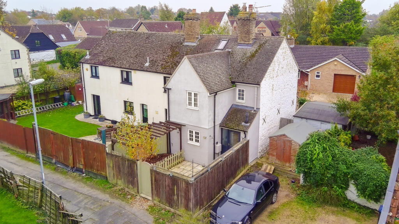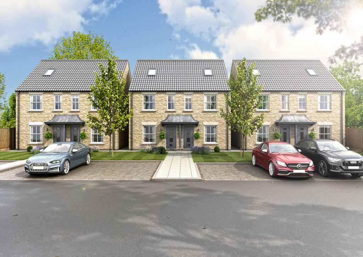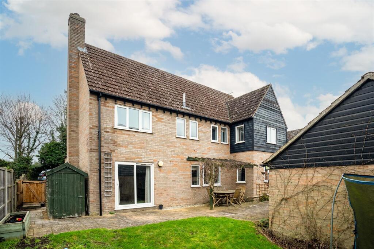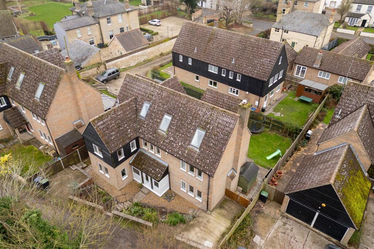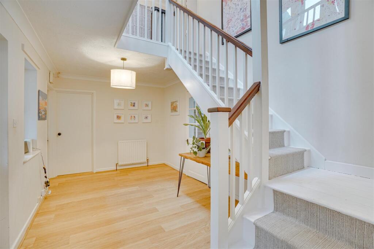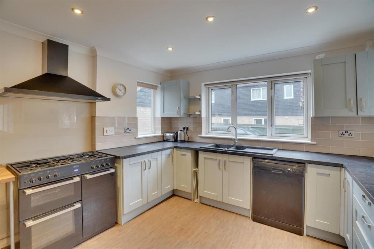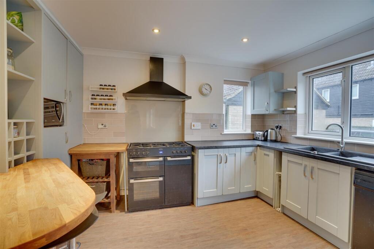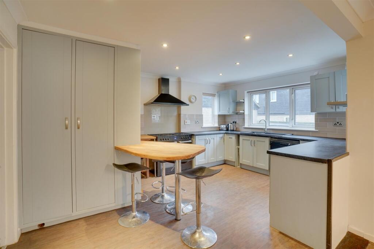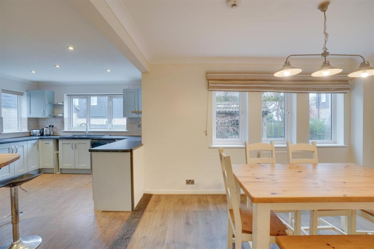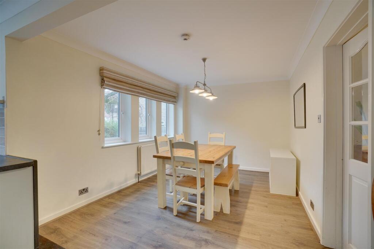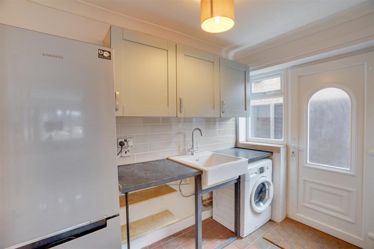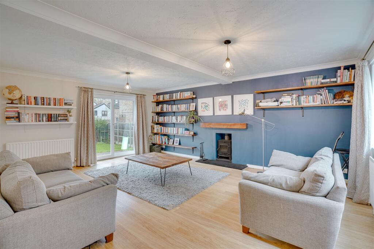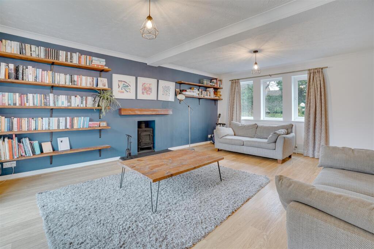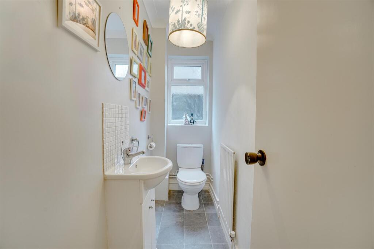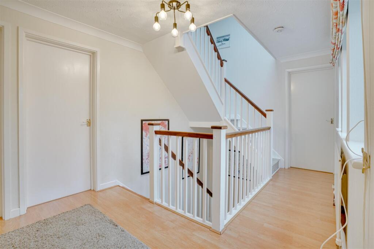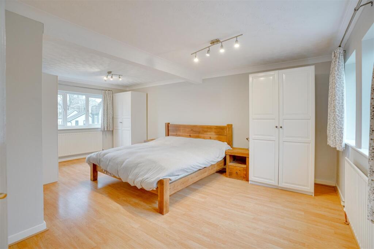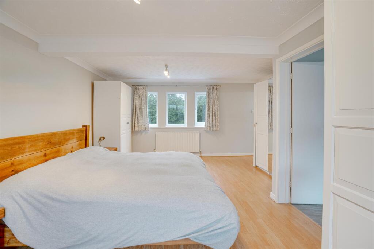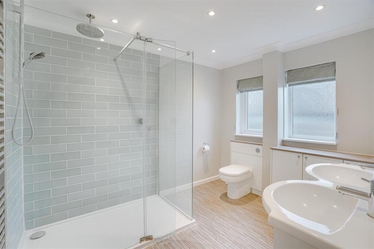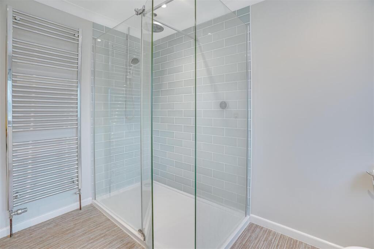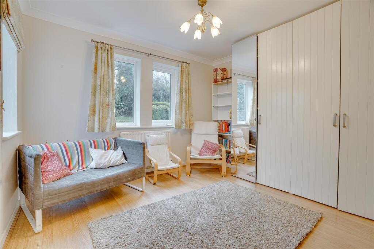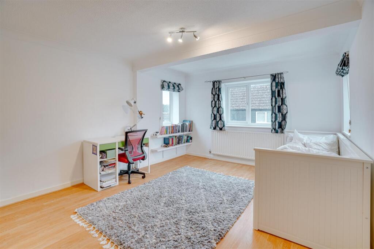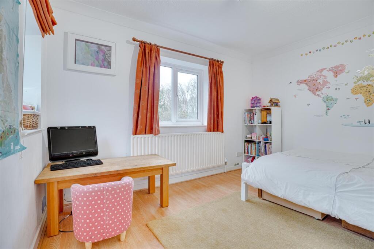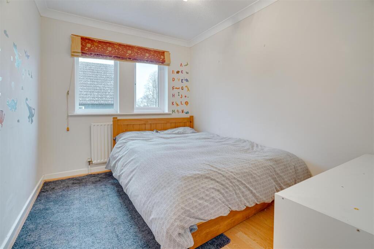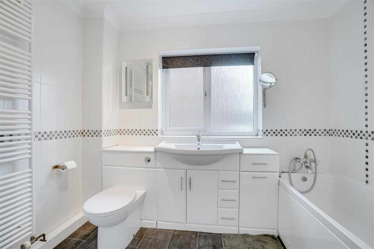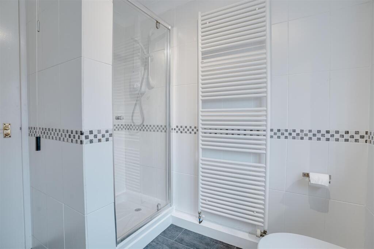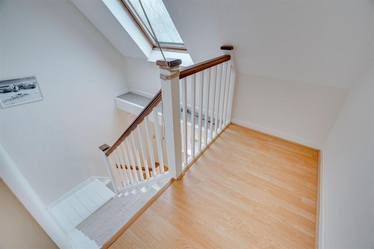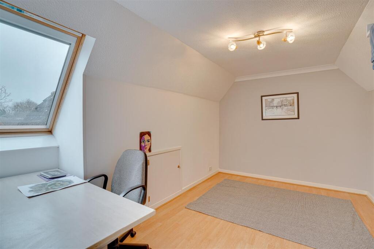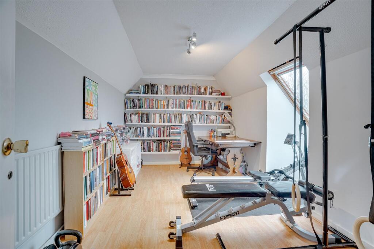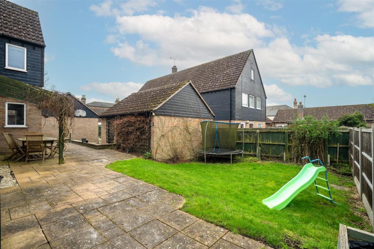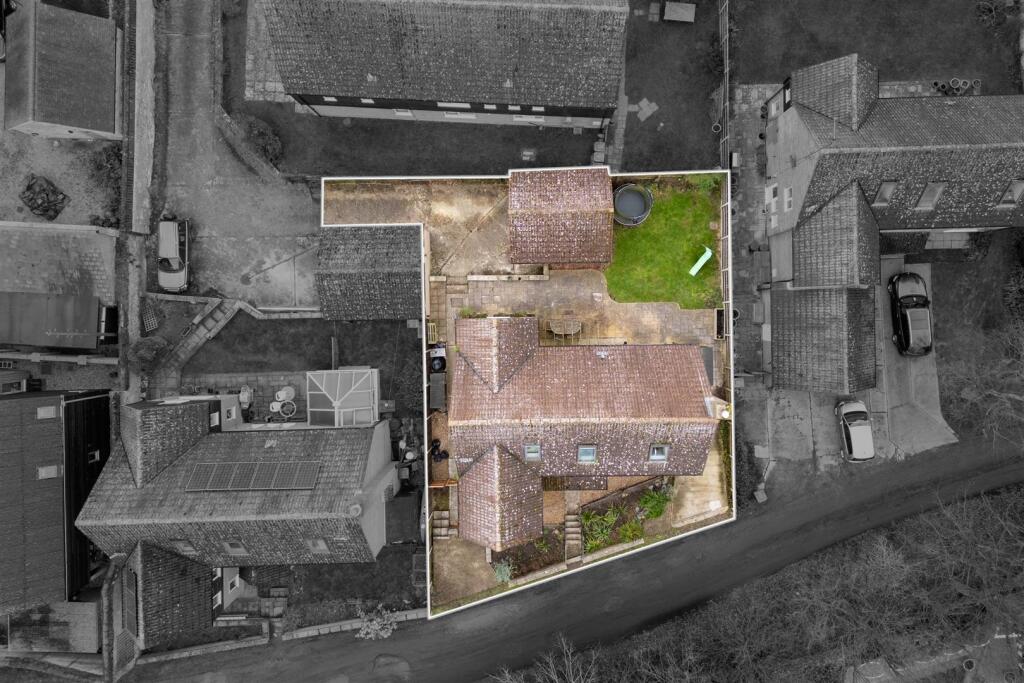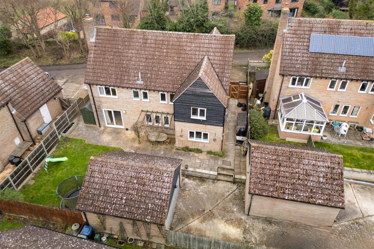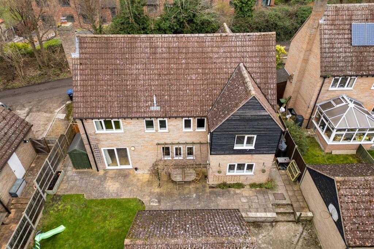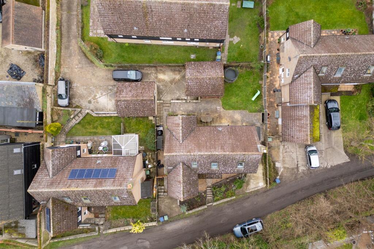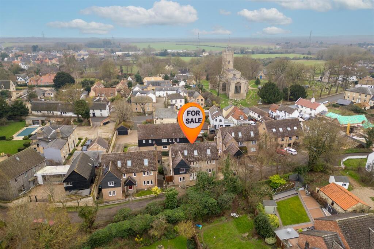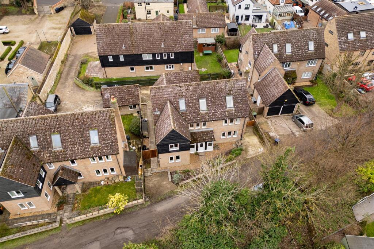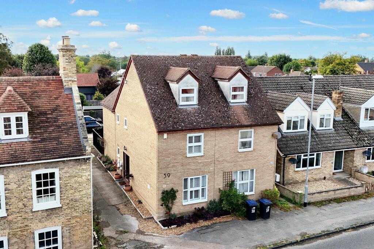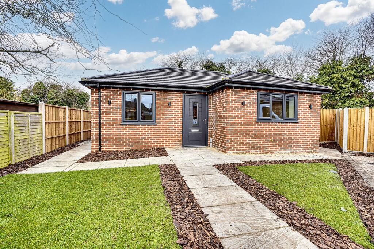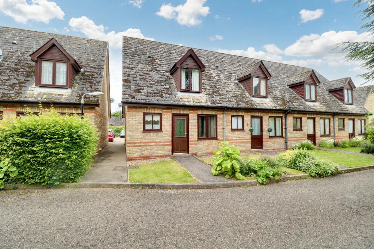Mill Lane, Burwell, Burwell
For Sale : GBP 650000
Details
Bed Rooms
6
Property Type
Detached
Description
Property Details: • Type: Detached • Tenure: N/A • Floor Area: N/A
Key Features:
Location: • Nearest Station: N/A • Distance to Station: N/A
Agent Information: • Address: 63 High Street, Burwell, CB25 0HD
Full Description: A superb detached family home nestling within a peaceful lane and set in the heart of this thriving and well served village.This substantial property offers impressive, sizeable rooms arranged over three floors. Boasting comfortable and versatile accommodation the property enjoys entrance porch, spacious entrance hall, living room, study, open plan kitchen/breakfast room/dining room, utility room, SIX double bedrooms ( ensuite to master ) and a family bathroom. Benefiting from gas fired heating and double glazing.Externally the property offers a fully enclosed garden and detached double garage to rear.No chain – viewing highly recommended.Porch - Half glazed door with windows either side. LVT oak flooring. Door leading to reception hall.Reception Hall - Spacious reception hall with LVT oak flooring. Radiator. Doors leading to porch, kitchen, dining room, living room, study and cloak room. Stairs leading to first floor. Internal windows to porch.Kitchen - 4.70m x 3.60m (15'5" x 11'9") - Modern Shaker style kitchen with range of matching eye and base level cupboards with worktop over. Composite 1 1/3 bowl sink and drainer with mixer tap over. Space and connection for range style cooker with extractor over and glass splashback. Space and plumbing for dishwasher. Attractively tiled to working areas. LVT oak flooring. Spacious pantry. Wooden breakfast bar seating area. Dual aspect windows. Opening to dining room.Utility Room - 2.60m x 1.70m (8'6" x 5'6") - Shaker style eye level cupboards. Worktop area with shelving under. Wall mounted Butler sink with mixer tap over. Space and plumbing for washing machine. Tiled flooring. Window to side aspect. Half glazed door leading to side pathway. Door to kitchen.Dining Room - 3.80m x 3.00m (12'5" x 9'10") - Well presented dining room with LVT oak flooring. Radiator. Large window overlooking rear aspect. Half glazed doors leading to reception hall. Opening to kitchen.Living Room - 5.80m x 4.50m (19'0" x 14'9") - Spacious, well presented living room with LVT oak flooring. Inset wood burner stove with wooden mantel beam over. Radiator. Sliding double doors to rear garden. Window overlooking front aspect. Door leading to reception hall.Study - 3.40m x 2.70m (11'1" x 8'10") - LVT oak flooring with window to rear aspect. Radiator. Door to reception hall.Cloakroom - Modern white suite comprising low level W.C. and wall mounted hand basin with mixer tap over and built-in storage under with tiled splashback. Tiled flooring. Obscured window. Radiator. Door to reception hall.1st Floor Landing - LVT oak flooring with windows to front aspect. Doors leading to bedrooms, bathroom and airing-cupboard. Radiator. Stairs leading to ground and second floor.Master Bedroom - 5.80m x 4.50m (19'0" x 14'9") - Spacious, bright double room with LVT oak flooring. Dual aspect windows with views of the church. Radiator. Doors to first floor landing and en suite.En Suite - Contemporary en suite shower with white suite comprising low level W.C. with concealed cistern, double wall mounted hand basins with mixer taps over and generous walk-in shower with wall mounted and ceiling shower and glass screens, attractively tiled. Range of built-in storage unites with counter over. Ladder style radiator. LVT oak flooring. Dual obscured windows. Door to Master bedroom.Bedroom 2 - 3.40m x 2.70m (11'1" x 8'10") - Double bedroom with LVT oak flooring. Built-in wardrobes. Radiator. Dual aspect windows. Door to first floor landing.Bedroom 3 - 4.70m x 3.60m (15'5" x 11'9") - Spacious double room with LVT oak flooring. Radiator. Triple aspect windows. Door to first floor landing.Bedroom 4 - 3.00m x 2.60m (9'10" x 8'6") - Double bedroom with LVT oak flooring. Radiator. Window to front aspect. Door leading to first floor landing.Bathroom - Modern bathroom with white suite comprising low level W.C. with concealed cistern, wall mounted hand basin with mixer tap over and range of built-in storage under, panelled bath with mixer tap and shower attachment over and walk-in shower with wall mounted shower. Attractively tiled throughout. LVT oak flooring. Ladder style radiator. Obscured window. Door to first floor landing.2nd Floor Landing - LVT oak flooring with doors to bedrooms. Door to eaves storage. Radiator. Dormer window. Stairs to first floor landing.Bedroom 5 - 4.00m x 2.70m (13'1" x 8'10") - Spacious room with LVT oak flooring. Dormer window. Radiator. Door to second floor landing.Bedroom 6 - 4.50m x2.70m (14'9" x8'10") - Spacious room with LVT oak flooring. Dormer window. Radiator. Door to second floor landing.Outside - Front - Hardstanding parking areas wither side of the house. Mainly laid to gravel with raised flower beds. Central pathway with steps leading to porch. Access gates leading to rear garden.Outside - Rear - Patio areas to rear of house and sides of property. Lawned area. Step down to garage and driveway. Timber shed. Access gates leading to front.Property Information - EPC - DTenure - FreeholdCouncil Tax Band - F (East Cambs)Property Type - Detached HouseProperty Construction – StandardNumber & Types of Room – Please refer to the floorplanSquare Meters - 211 SQMParking – Garage & DrivewayElectric Supply - MainsWater Supply – MainsSewerage - MainsHeating sources - GasBroadband Connected - tbcBroadband Type – Superfast available, 51Mbps download, 8Mbps uploadMobile Signal/Coverage – Ofcom advise likely on all networksRights of Way, Easements, Covenants – None that the vendor is aware ofLocation – What 3 Words - frocks.twinkled.kioskBrochuresMill Lane, Burwell, Burwell
Location
Address
Mill Lane, Burwell, Burwell
City
Burwell
Legal Notice
Our comprehensive database is populated by our meticulous research and analysis of public data. MirrorRealEstate strives for accuracy and we make every effort to verify the information. However, MirrorRealEstate is not liable for the use or misuse of the site's information. The information displayed on MirrorRealEstate.com is for reference only.
Real Estate Broker
Morris Armitage, Burwell
Brokerage
Morris Armitage, Burwell
Profile Brokerage WebsiteTop Tags
Six double bedrooms Gas fired heatingLikes
0
Views
31
Related Homes

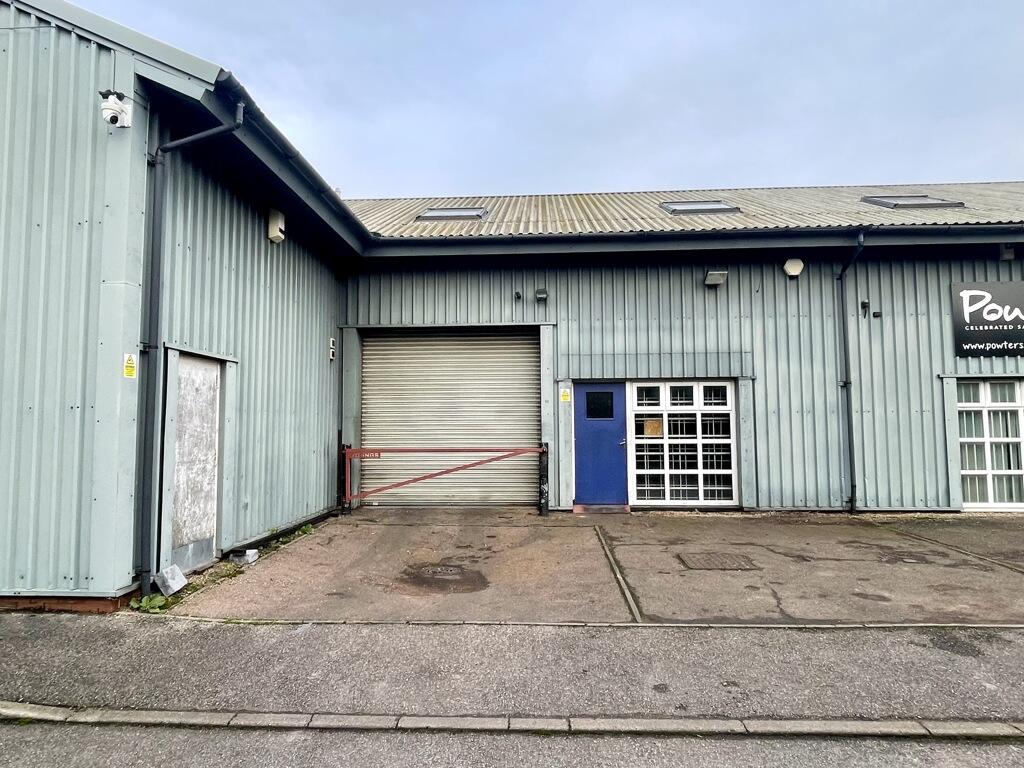
4 Broads Road Business Park, Burwell, Cambridge, Cambridgeshire, CB25 0BT
For Sale: GBP170,000



