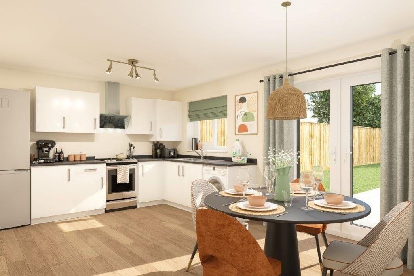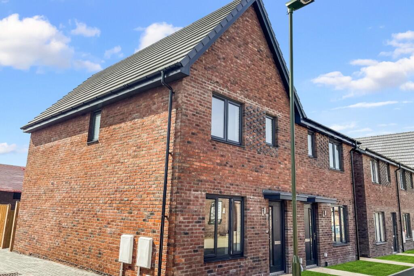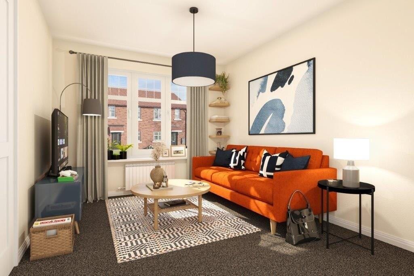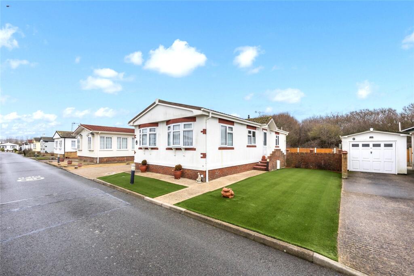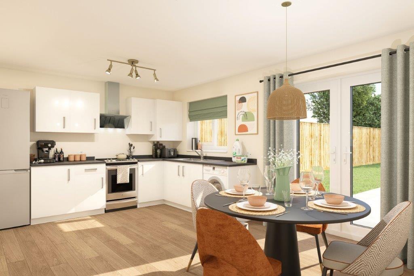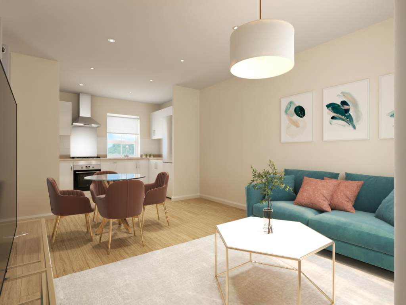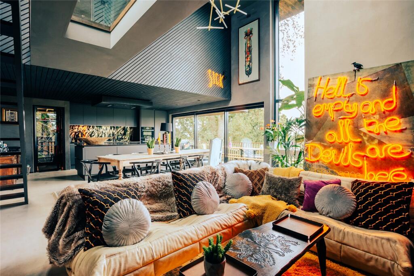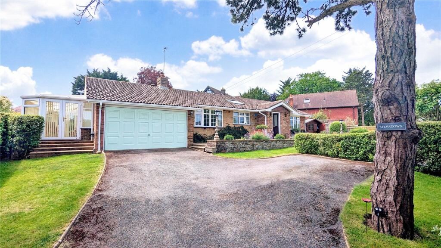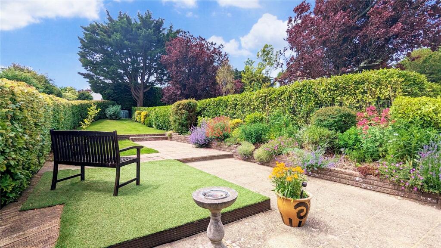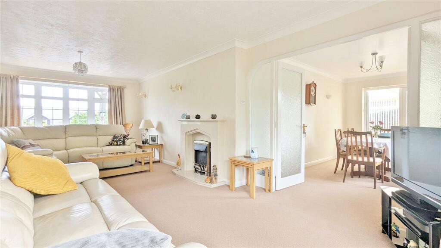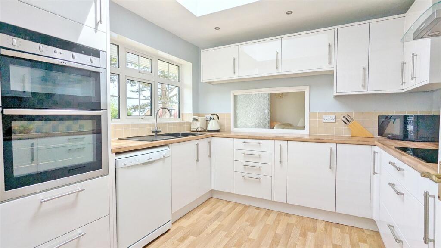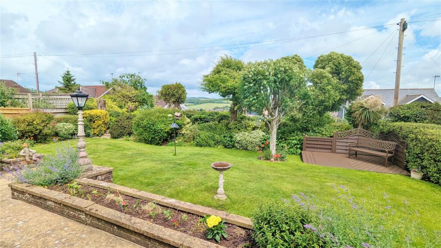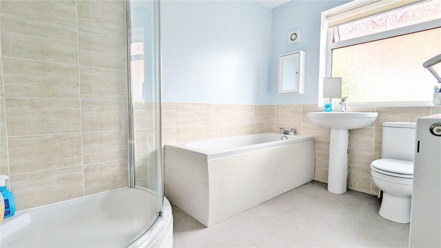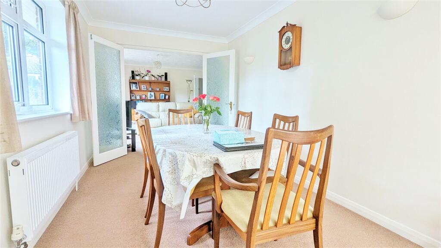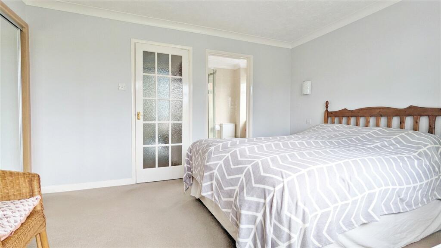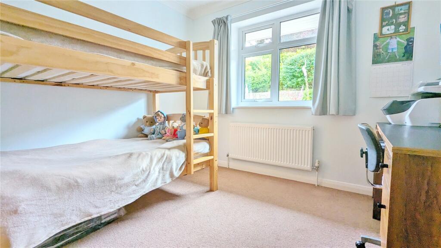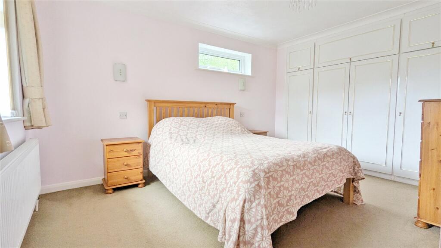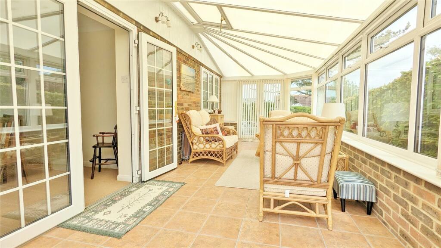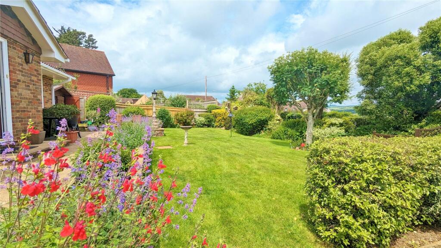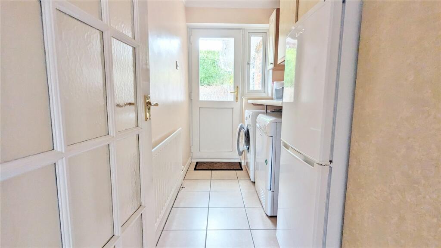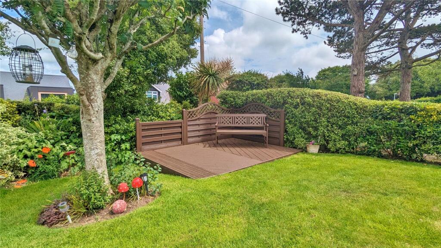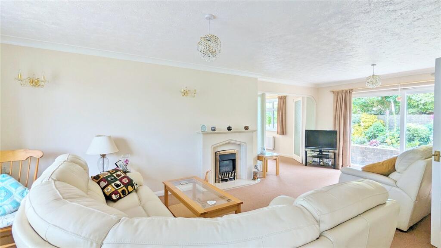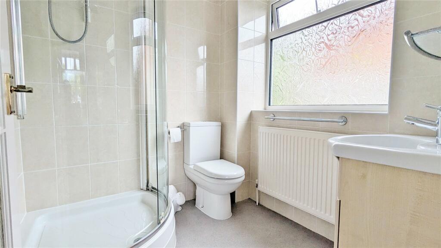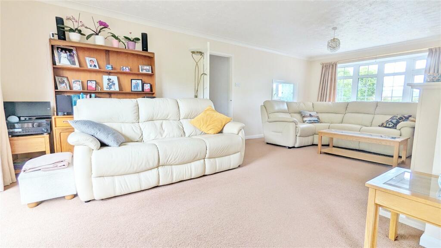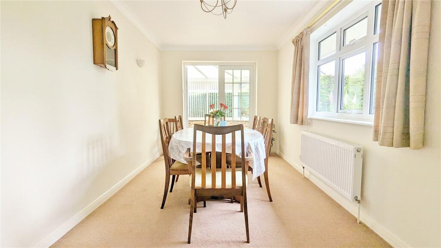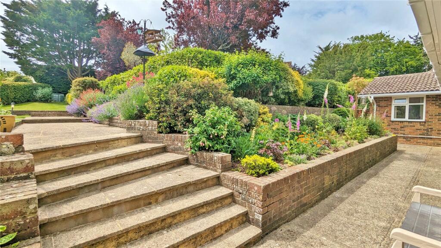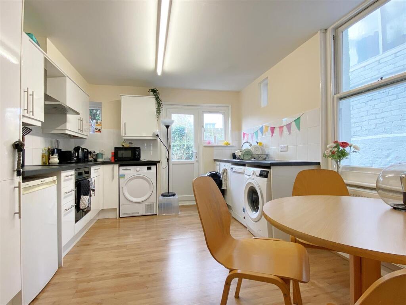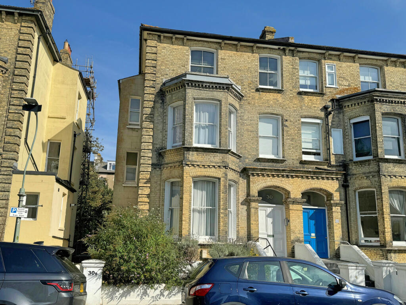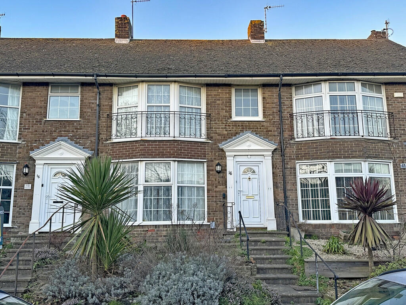Mill Lane, High Salvington, Worthing, West Sussex, BN13
For Sale : GBP 700000
Details
Bed Rooms
3
Bath Rooms
2
Property Type
Bungalow
Description
Property Details: • Type: Bungalow • Tenure: N/A • Floor Area: N/A
Key Features: • Detached Bungalow • No Onward Chain • Double Garage • High Salvington Location • Stunning Views • 3 Double Bedrooms • 2 Bathrooms • Immaculate Front & Rear Gardens • Quiet Cul-de-sac position • Utility Room
Location: • Nearest Station: N/A • Distance to Station: N/A
Agent Information: • Address: 156 Findon Road, Worthing, West Sussex, BN14 0EL
Full Description: Situated on a private road, in an elevated position within High Salvington, is this detached bungalow, offered to the market with no onward chain. This particularly spacious bungalow offers 3 double bedrooms, immaculate front and West facing rear garden, as well as a double garage. Sylvadown is positioned in an elevated position on the West side of Mill Lane, shrouded from the road by tall hedges, giving the property a sense of seclusion. Up the large drive, suitable for multiple vehicles, and with room to turn around, this leads to the useful double garage with electric up and over door. The front garden is just as useable as the rear, with a large laid to lawn area, surrounded by pristine and colourful beds, with mature flowers and shrubs. There is also a decked seating area as well as a patio area, with wonderful views across Findon Valley over to Cissbury Ring.Stepping in to the property, you will firstly enter in to the porch, the perfect spot to shed shoes and coats before entering the main part of the property. In to the entrance hall of the bungalow on the right hand side is the very useful WC with hand basin. Following the hallway round to the right there are the two larger bedrooms. Both offering space, they are both generous double rooms, and both offering large double wardrobes built in. Bedroom 1 also has access to its own ensuite shower room with tiled walls, large shower cubicle, hand basin with storage & WC. Between the two main bedrooms is the family bathroom, in here you are given the choice of either a bath or the separate shower cubicle, along with hand basin, WC and large frosted window. The utility space separates bedrooms 2 & 3 while also providing a hall to the rear door, leading out to the rear garden. Fitted with counter and cupboard space with room for washer, dryer and free standing fridge freezer, keeping things separate from the kitchen and leaving more cupboard space in there. Bedroom 3 is a further double room, set at the rear of the property with west facing window looking out to the garden. The kitchen is a modern and particularly light room, given it has a dual aspect with a window overlooking the front garden and a skylight above allowing more natural light in. The kitchen is fitted with counter & cupboard space to three sides, induction hob and eye height oven. The large and light lounge offers an abundance of natural light with the joys of a triple aspect to the East, West and South through the dining area. The dining area can be open to the lounge or sectioned off while maintaining the light through the frosted glass doors as well as its own window looking out to the rear garden to the West. Through the dining area is the conservatory which covers the South side of the property and stretches from front to rear with access to both sides. The rear garden starts with the paved patio area with a raised bed, again kept with an array of colourful flowers. Up the steps you come to the sizeable West facing rear garden. The aspect allows you to bask in the sun all day long, and is kept immaculately with laid to lawn areas, further raised beds and bordered by large hedges for full privacy.Council Tax Band FBrochuresParticulars
Location
Address
Mill Lane, High Salvington, Worthing, West Sussex, BN13
City
West Sussex
Features And Finishes
Detached Bungalow, No Onward Chain, Double Garage, High Salvington Location, Stunning Views, 3 Double Bedrooms, 2 Bathrooms, Immaculate Front & Rear Gardens, Quiet Cul-de-sac position, Utility Room
Legal Notice
Our comprehensive database is populated by our meticulous research and analysis of public data. MirrorRealEstate strives for accuracy and we make every effort to verify the information. However, MirrorRealEstate is not liable for the use or misuse of the site's information. The information displayed on MirrorRealEstate.com is for reference only.
Real Estate Broker
Michael Jones & Company, Findon
Brokerage
Michael Jones & Company, Findon
Profile Brokerage WebsiteTop Tags
Detached Bungalow No Onward Chain Double Garage Stunning ViewsLikes
0
Views
65
Related Homes
