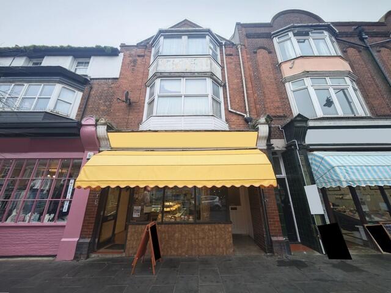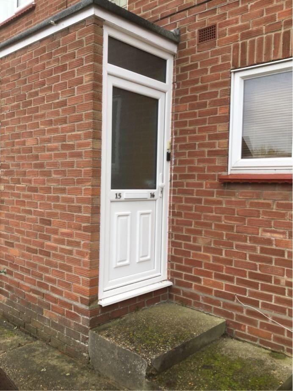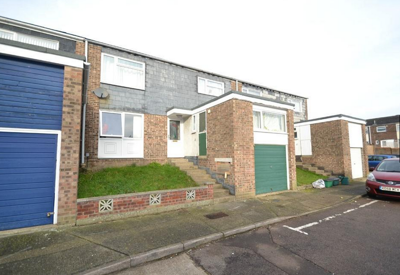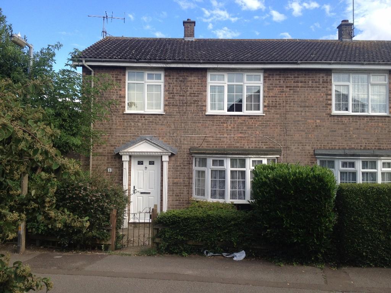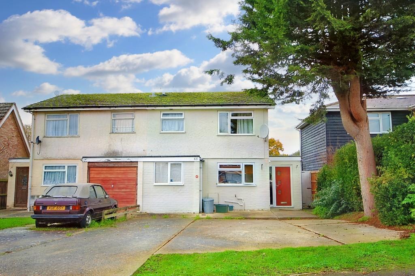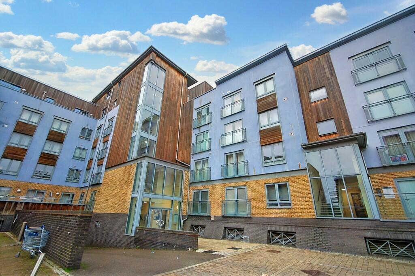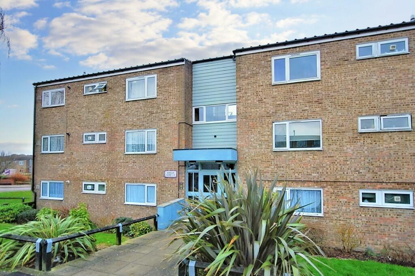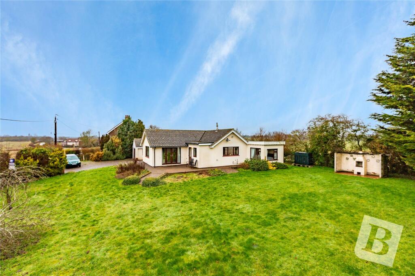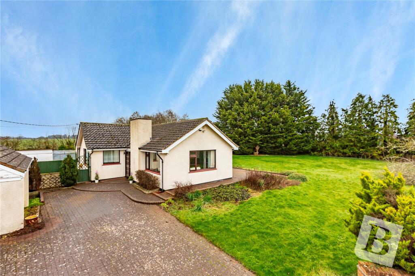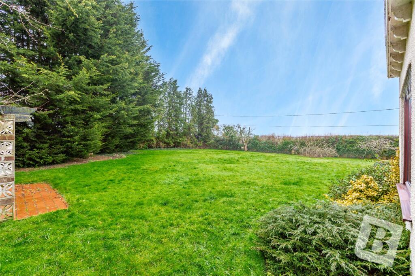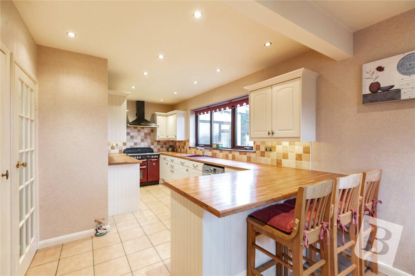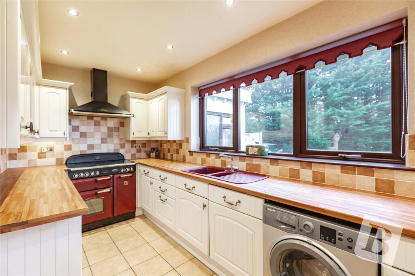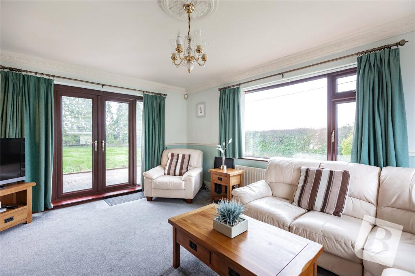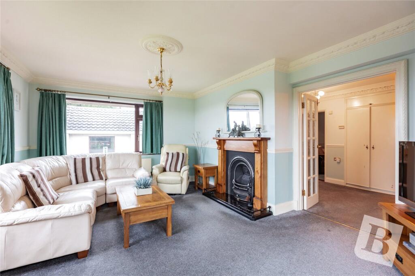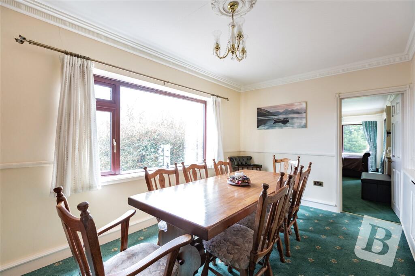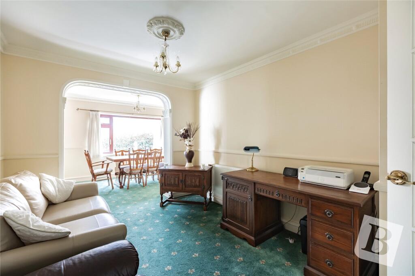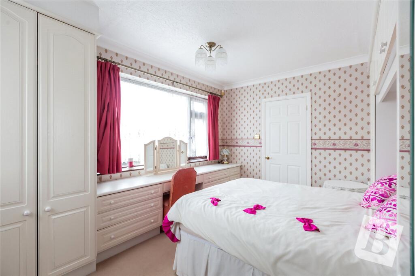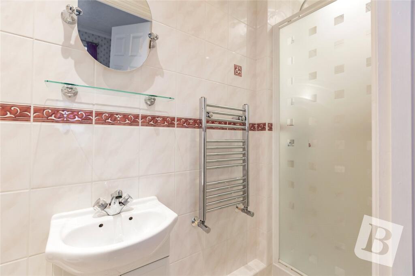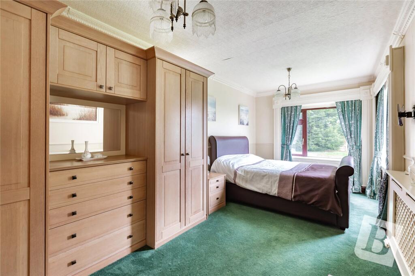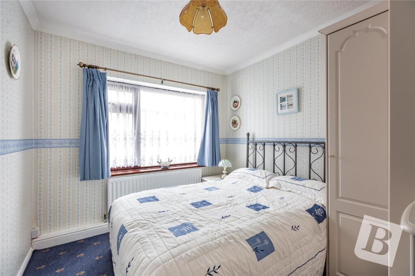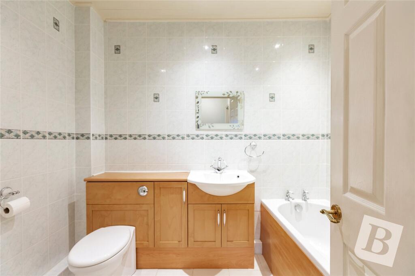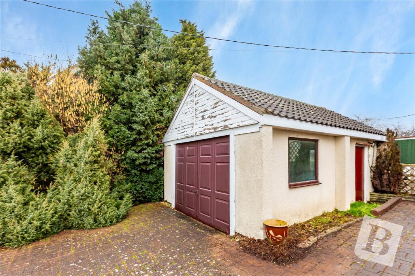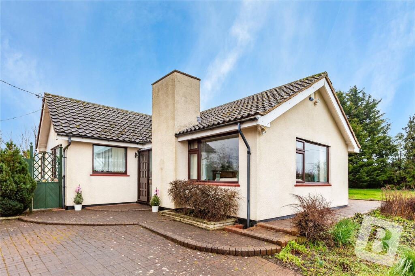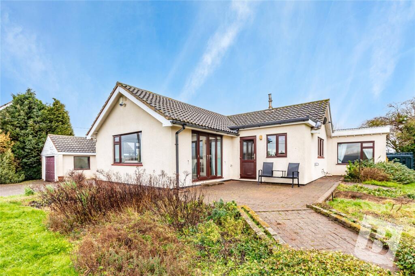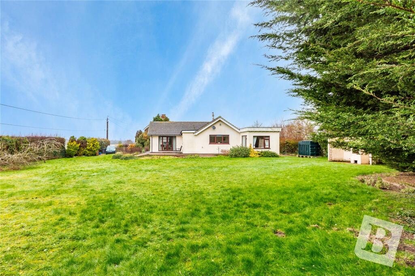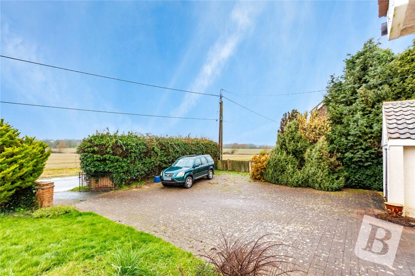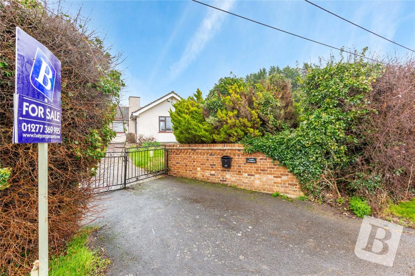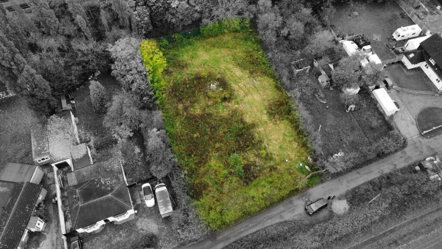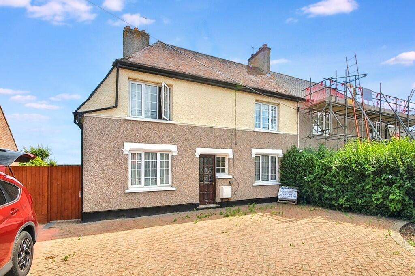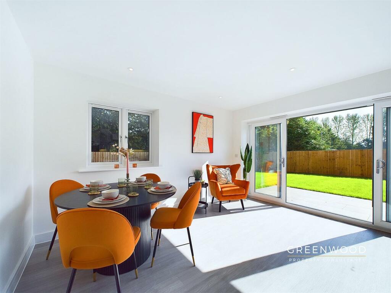Mill Lane, Moreton, Ongar, Essex, CM5
For Sale : GBP 700000
Details
Bed Rooms
3
Bath Rooms
2
Property Type
Bungalow
Description
Property Details: • Type: Bungalow • Tenure: N/A • Floor Area: N/A
Key Features:
Location: • Nearest Station: N/A • Distance to Station: N/A
Agent Information: • Address: 134 High St, Ongar, CM5 9JH
Full Description: **DETACHED BUNGALOW****0.4 ACRE PLOT (STLS)****THREE BEDROOMS****OVERALL 1,360 SQ.FT****HUGE POTENTIAL TO ENHANCE AND EXTEND (STPP)** **STUNNING FIELD VIEWS****NO ONWARD CHAIN**Property Overview'Little Orchard' is a spacious detached bungalow extending to 1,360 sq. ft and offers a further exciting opportunity for buyers to create their dream home. In addition to the spacious accommodation the property features the added benefit of a generous plot extending to approximately 0.4 of an acre (STLS), providing huge potential to extend and enhance if required and subject to planning permission. Internal features include three bedrooms, two bathrooms, kitchen / breakfast room, living room, sitting and dining room. Externally, a large driveway offers ample parking and serves the detached garage and a further courtyard with potential for various uses.LocationMill Lane is located in the stunning and popular Village of Moreton which offers the two well known establishments The Dog & Pickel & The White Hart Inn. In addition the village benefits from Moreton Primary School. Moreton is located within 3 miles of Ongar Town with its array of amenities, pubs, restaurants. Moreton is also well placed to local major road and rail links if required.Main AccommodationEntrance via part glazed translucent door with translucent window to side to porch.PorchPart glazed translucent door with translucent window to side to reception hall. Tiled floor.Reception Hall14' 7" x 14' 0"(Maximum) Ceiling cornice. Radiator with ornate cover. Fitted storage cupboard. Doors to following accommodation.Lounge18' 4" x 13' 6"Double glazed windows to dual elevation and double glazed doors providing access to the delightful rear garden. Ceiling cornice. Two radiators. Ornate central feature fireplace with ornate surround.Kitchen/Breakfast Room21' 0" x 9' 9"(Maximum) Double glazed windows to dual elevation and double glazed door providing access to rear garden. Recess ceiling lights. Fitted with a range of eye and base level units with a contrasting work surfaces and tiled splash backs. Integrated appliances include five ring Range Master hob with oven and grill below and matching extractor hood above and Bosch dishwasher. Provision for washing machine and fridge/freezer.Sitting Room12' 4" x 9' 9"Ceiling cornice. Open archway to dining room. Radiator.Dining Room15' 4" x 9' 2"Double glazed window to rear elevation. Ceiling cornice. Radiator with ornate cover. Doors to following accommodation.Bedroom One20' 3" x 9' 2"Double glazed windows to dual elevation providing attractive garden view. Radiator with ornate cover. Range of fitted wardrobes and bedroom furniture.Bedroom Two12' 7" x 11' 0"Double glazed windows to dual elevation. Ceiling cornice. Fitted bedroom furniture. Radiator with ornate cover. Door to ensuite shower room.Ensuite Shower RoomRecess ceiling lights. Fully tiled walls with contrasting tiled floor. Suite comprises of walk-in independent shower cubicle with fitments, vanity wash hand basin with unit below and low level wc. Heated chrome towel rail.Bedroom Three10' 2" x 9' 1"Double glazed window to side elevation. Ceiling cornice. Fitted wardrobe. Radiator.BathroomRecess ceiling lights and ceiling mounted extractor fan. Fully tiled walls with contrasting tiled floor. Suite comprises of panelled bath with mixer tap, vanity wash hand basin with units below and low level wc. Heated chrome towel rail.ExteriorFront ElevationThe property benefits from a large private driveway providing ample parking, serving the detached garage and providing access to the side courtyard.Detached Garage21' 10" x 12' 0"Electric door to front elevation. Windows to dual elevation. Power and lighting connected.GardenSet on a generous 0.4-acre plot, this property offers an abundance of space, privacy, and potential. The formal garden provides a perfect blend of landscaped gardens, open lawn areas, and outdoor living spaces, ideal for relaxation and entertaining. With ample room for future enhancements, this sizeable plot ensures a peaceful and private setting while maintaining excellent accessibility.CourtyardThe property further benefits from a side courtyard that has potential for various uses or space to extend the property into if required and subject to planning permission.Agents NoteThe council tax banding for this property set out on the council website is band E.Buyer Information PackPlease see below the link to access the Buyers Information Pack/TA forms.
bf1f0360cBrochuresParticulars
Location
Address
Mill Lane, Moreton, Ongar, Essex, CM5
City
Essex
Legal Notice
Our comprehensive database is populated by our meticulous research and analysis of public data. MirrorRealEstate strives for accuracy and we make every effort to verify the information. However, MirrorRealEstate is not liable for the use or misuse of the site's information. The information displayed on MirrorRealEstate.com is for reference only.
Related Homes
