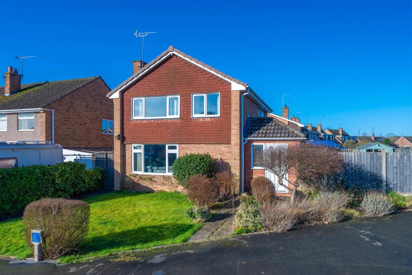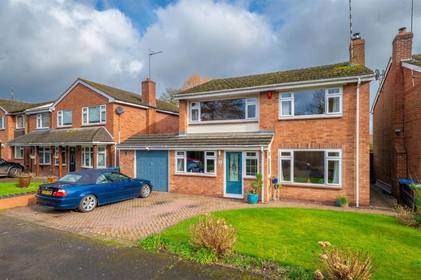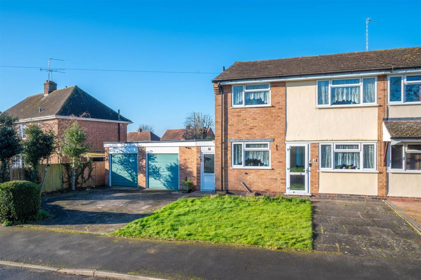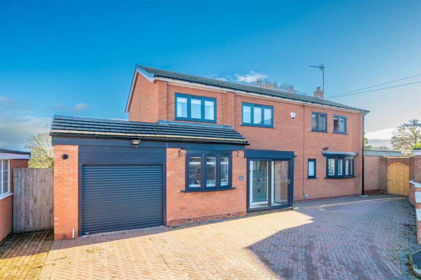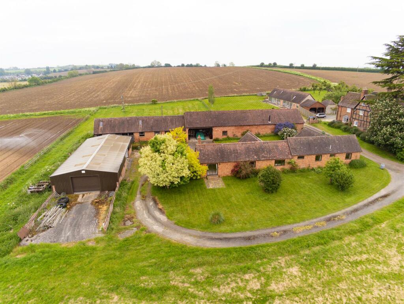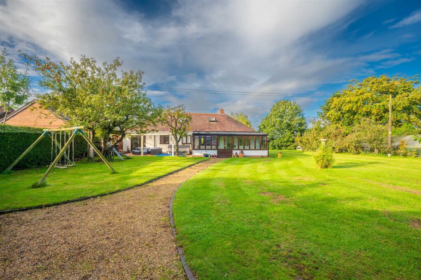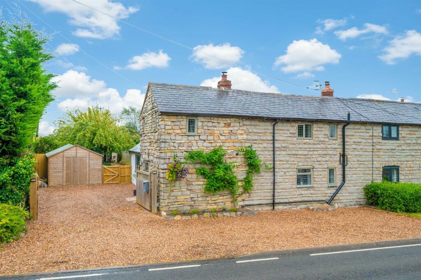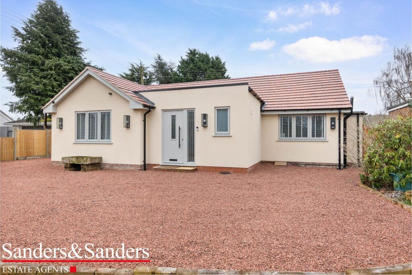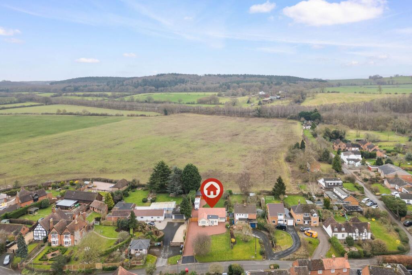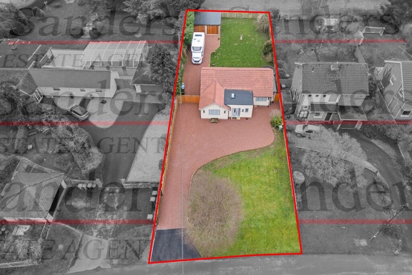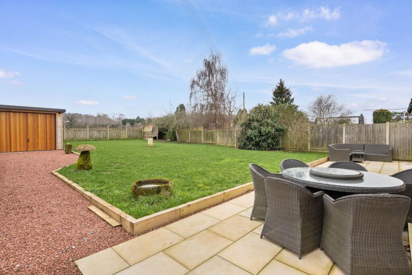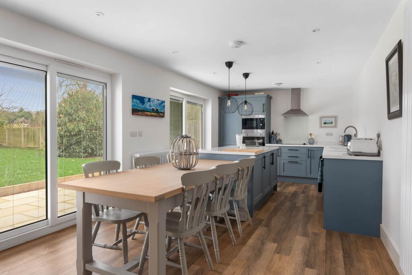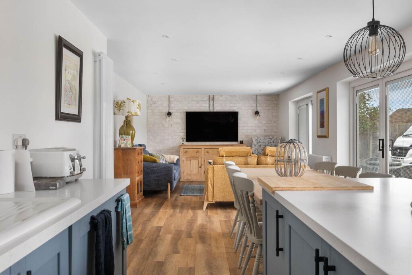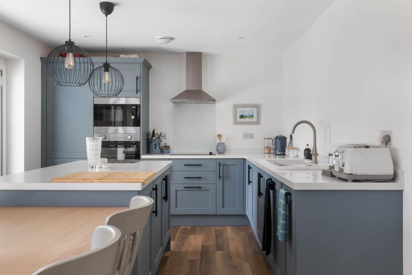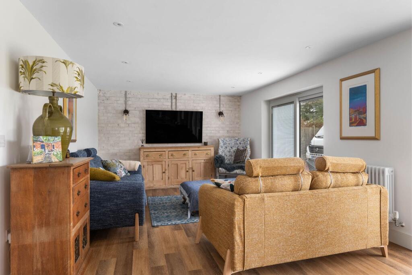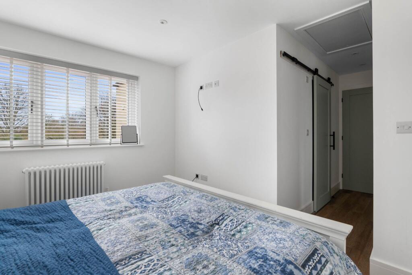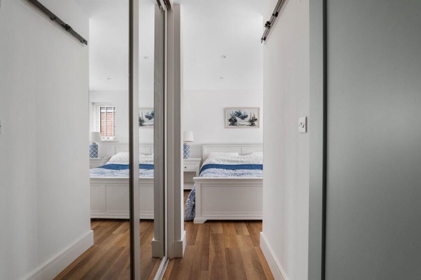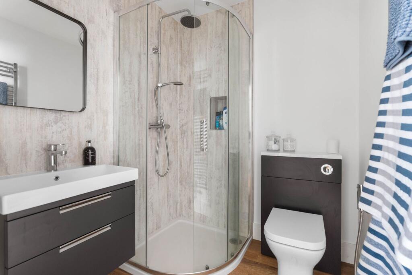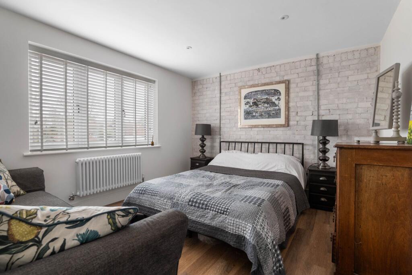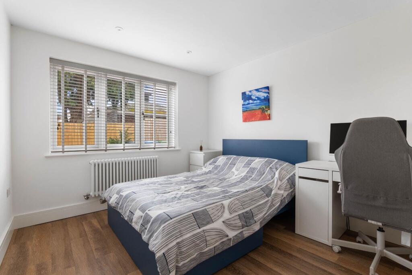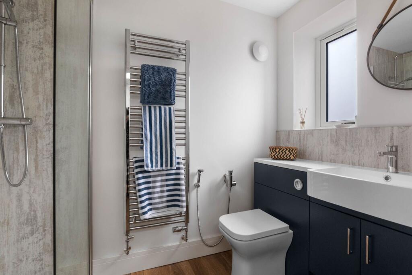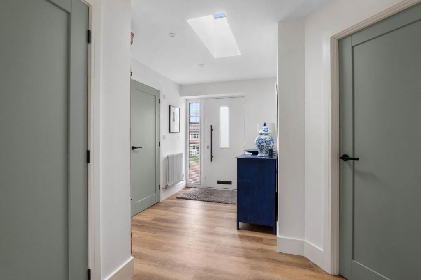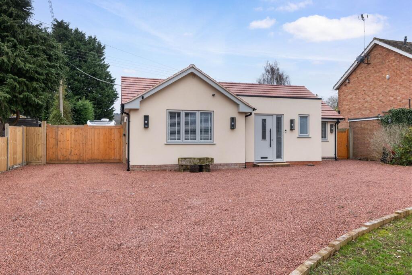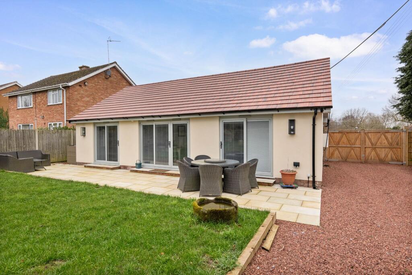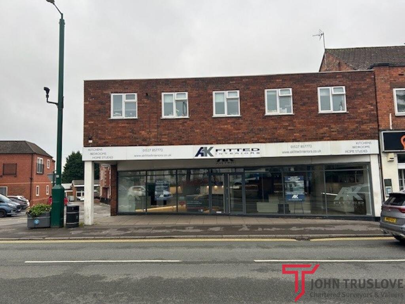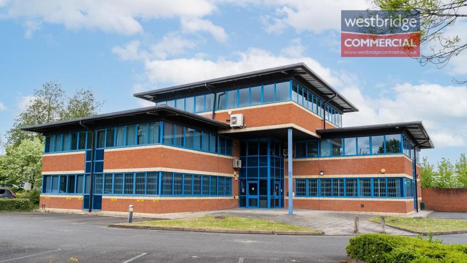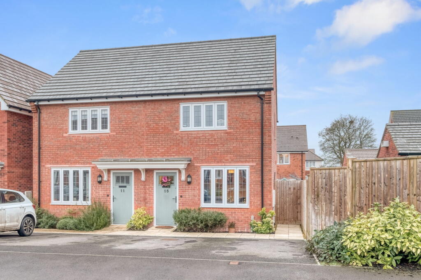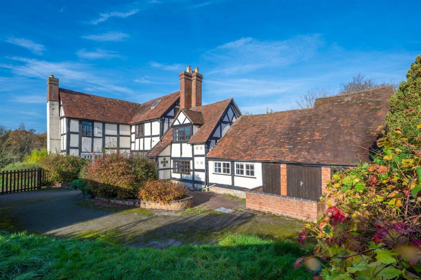Mill Lane, Oversley Green, Alcester, B49
For Sale : GBP 750000
Details
Bed Rooms
3
Bath Rooms
2
Property Type
Detached Bungalow
Description
Property Details: • Type: Detached Bungalow • Tenure: N/A • Floor Area: N/A
Key Features:
Location: • Nearest Station: N/A • Distance to Station: N/A
Agent Information: • Address: Burton House High Street, Alcester, B49 5AB
Full Description: A splendid example of a tastefully refurbished and nicely proportioned detached bungalow, boasting delightful open aspect countryside views to the rear elevation, and being located within a highly desirable Warwickshire Hamlet. Having permitted development for a single storey pitched roof extension and the beautifully presented accommodation comprises: Extended reception hallway, newly fitted contemporary style open-plan lounge/kitchen/diner, three bedrooms, newly fitted en-suite shower room and newly fitted additional shower room. Landscaped gardens to front and rear, sweeping driveway providing parking for several vehicles, double gated side entrance, additional parking area for motorhome and double detached garage with power and lighting. Offered with no upward chain. EPC rating C.Extended Reception HallwayLounge/Kitchen/Diner11.08m (36'4") x 3.71m (12'2") maxBedroom One5.49m (18') x 3.44m (11'3")En-Suite Shower Room1.97m (6'5") max x 1.72m (5'8")Bedroom Two/Second Lounge3.93m (12'11") x 3.32m (10'11")Bedroom Three3.10m (10'2") x 2.87m (9'5")Shower Room2.75m (9') x 1.40m (4'7")Rear GardenDouble Garage6.13m (20'1") x 5.74m (18'10")Location Marker & PlotProposed Permitted Development PlansPlanning Portal Link for Permitted Development PlansPlans & Property Details DisclaimerThese plans are for identification purposes only in relation to where one room is situated to another. They are not to be relied upon in any way for dimensions, scaling or sq. ft/metres. We will not be held responsible for any loss incurred, due to reliance on these measurements from the floor plans or measurements from the property details. You are advised to confirm all measurements.Fixtures & FittingsPlease note that the fixtures & fittings shown on the photographs, contained within these property details, do not form part of a fixtures & fittings list. Some items may/may not be included. You are advised to clarify what items are included before entering into any negotiations.BrochuresBrochure 1Material Information
Location
Address
Mill Lane, Oversley Green, Alcester, B49
City
Alcester
Legal Notice
Our comprehensive database is populated by our meticulous research and analysis of public data. MirrorRealEstate strives for accuracy and we make every effort to verify the information. However, MirrorRealEstate is not liable for the use or misuse of the site's information. The information displayed on MirrorRealEstate.com is for reference only.
Real Estate Broker
Sanders & Sanders, Alcester
Brokerage
Sanders & Sanders, Alcester
Profile Brokerage WebsiteTop Tags
Detached BungalowLikes
0
Views
30
Related Homes
