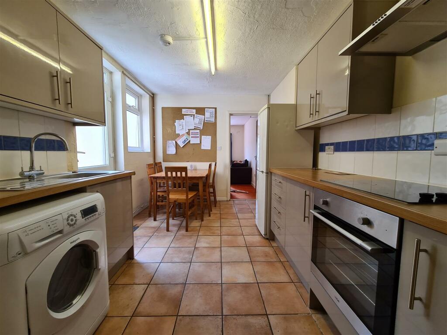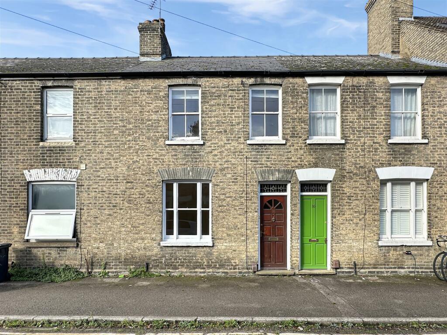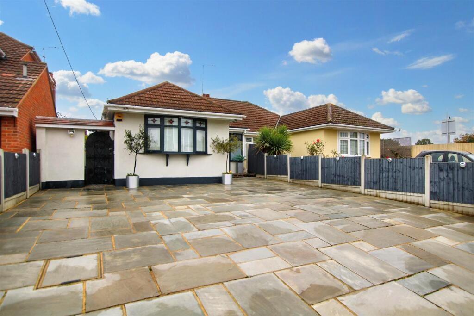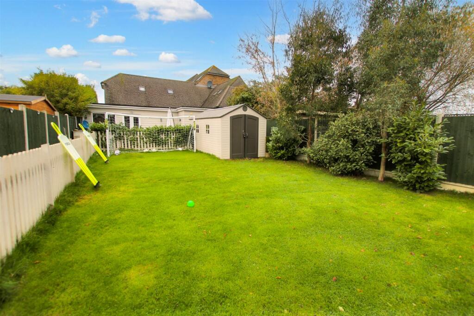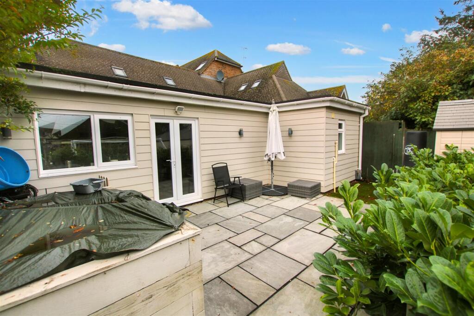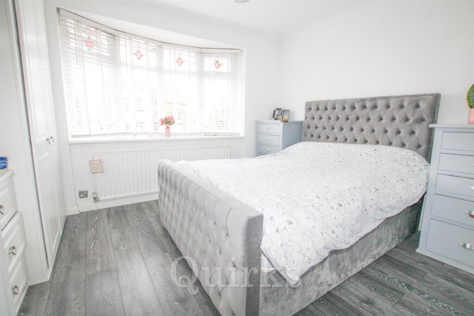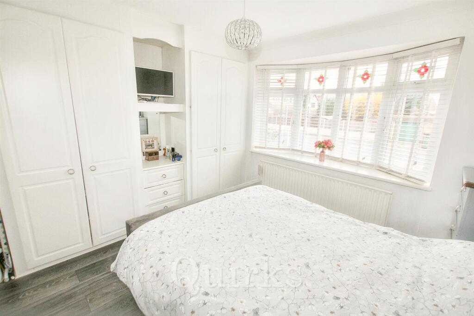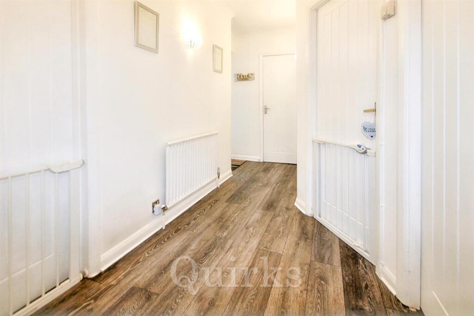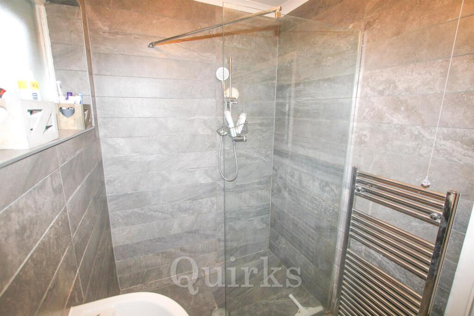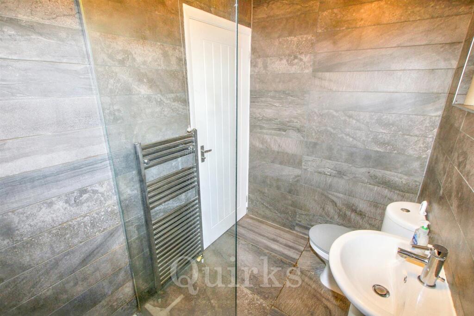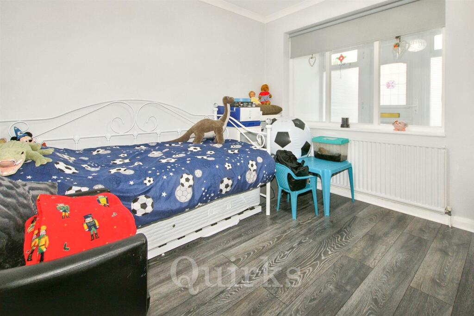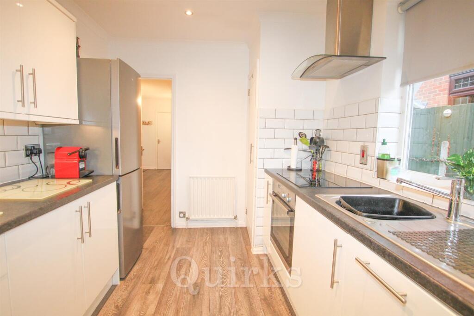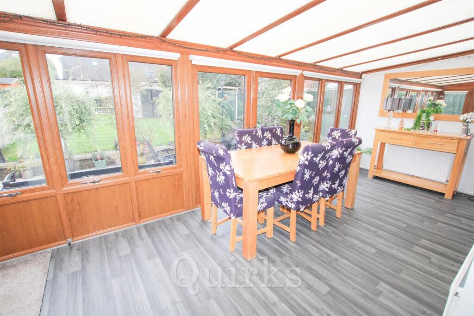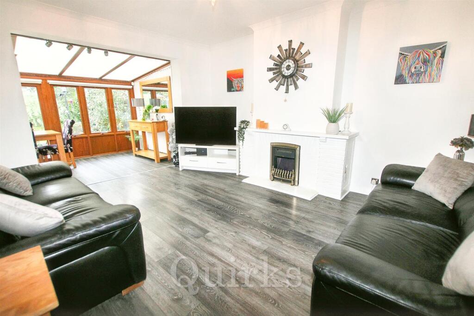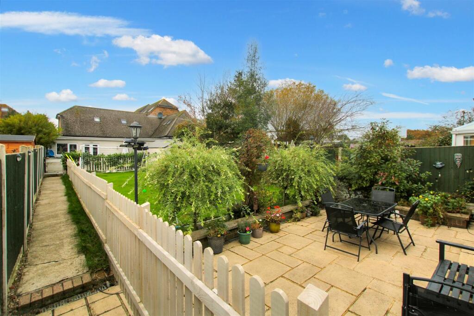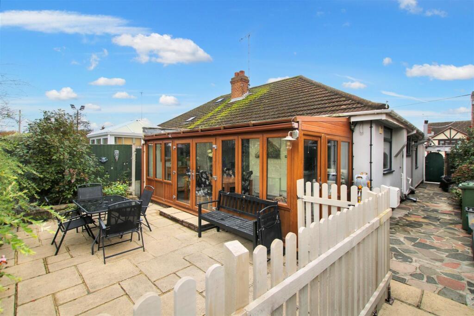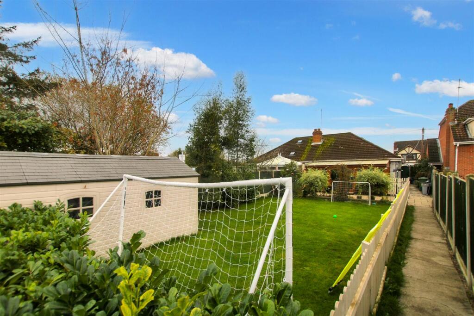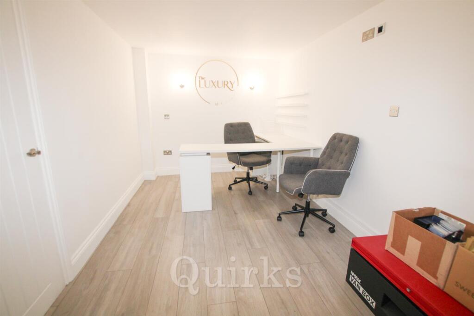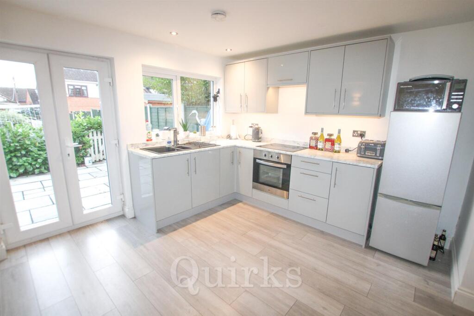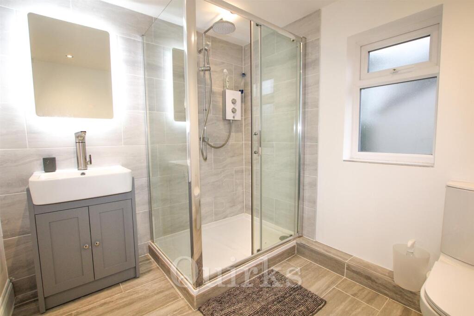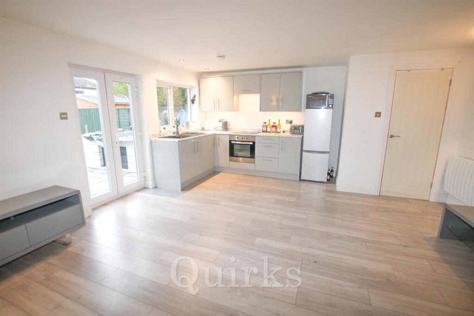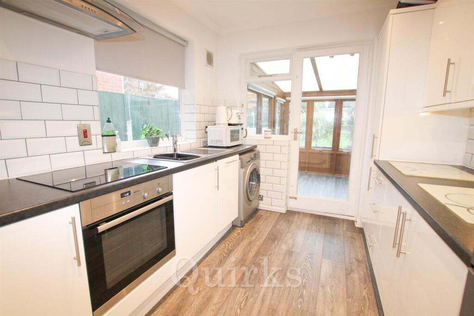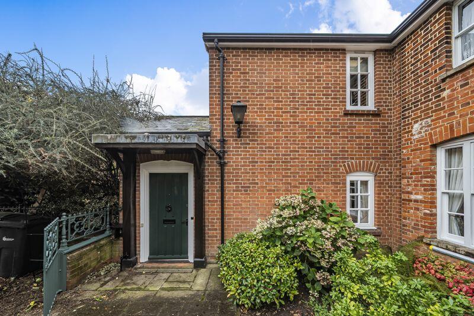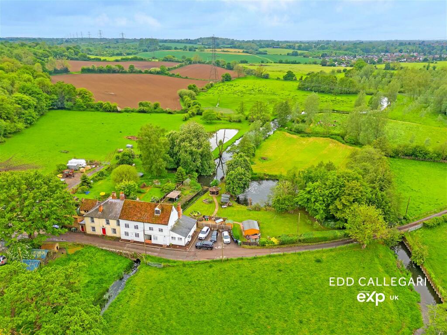Mill Road, Billericay
For Sale : GBP 585000
Details
Bed Rooms
3
Bath Rooms
1
Property Type
Semi-Detached Bungalow
Description
Property Details: • Type: Semi-Detached Bungalow • Tenure: N/A • Floor Area: N/A
Key Features: • THREE BEDROOM BUNGALOW + DETACHED OUTBUILDING • POPULAR GREAT BURSTEAD AREA • MODERN KITCHEN & SHOWER ROOM • DOUBLE GLAZED CONSERVATORY • LIVING ROOM WITH FEATURE FIREPLACE • EXTENSIVE PARKING FOR 3-4 CARS • BEDROOM ONE WITH FITTED WARDROBES • SCOPE TO EXTEND INTO THE LOFT AREA (STPP) • NEARBY SCHOOLS, SHOPS & COUNTRYSIDE • EXCELLENT SIZE REAR GARDEN
Location: • Nearest Station: N/A • Distance to Station: N/A
Agent Information: • Address: Estate House, 108a High Street, Billericay, CM12 9BY
Full Description: A modern and well presented three bedroom semi-detached bungalow, in the popular Great Burstead area, with it's own DETACHED OUTBUILDING, with fitted kitchen / living room, office & shower room.A recently updated three bedroom semi-detached bungalow, with a fully DETACHED OUTBUILDING, with it's own kitchen / living room, office space and shower room, this multi-purpose building, would also be ideal for those working from home or potential to be used as an Annexe (subject to consent) Situated in the sought after area of Great Burstead, close to schools, convenience shops and open countryside, with excellent road links to the A127, this property has all the local amenities covered. Internally the 16'10 hallway, has access to the loft, which is boarded and already has a skylight window, giving potential to be for additional bedrooms if required (subject to planning consent being granted) To the front aspect, bedroom one is a spacious double bedroom, with fitted wardrobes and bow window, bedroom two is also a double room, bedroom three would make an ideal children's bedroom or study. The family shower room is refitted, with fully tiled walls, large walk-in shower and low level W.C, pedestal wash hand basin and chrome heated towel rail. The modern kitchen, has an integrated slimline dishwasher, Neff hob and oven, with spaces for a washing machine and fridge / freezer, a storage cupboard houses with Worcester combination gas boiler. The doorway leads through to a 18'10 x 8'0 double glazed conservatory, well suited for a large dining table, this room connects to the living room which has a feature brick built fireplace. Externally there is an extensive paved driveway, suitable for 3-4 cars, with side gate access to the rear garden, which is established with flower & shrub beds, the rest laid to lawn, picket fencing provides separation to the outbuilding if required.Entrance Porch - 2.31m x 0.97m (7'7 x 3'2) - Hallway - 5.13m x 1.78m reducing to 1.07m (16'10 x 5'10 redu - Bedroom One - 3.73m x 3.05m (12'3 x 10'0) - Bedroom Two - 3.00m x 2.97m (9'10 x 9'9) - Bedroom Three - 2.67m x 2.24m (8'9 x 7'4) - Refitted Family Shower Room - 2.34m 1.50m (7'8 4'11) - Modern Kitchen - 3.35m x 2.49m (11'0 x 8'2) - Living Room - 4.39m x 3.91m (14'5 x 12'10) - Double Glazed Conservatory / Dining Room - 5.74m x 2.44m (18'10 x 8'0) - North West Facing Rear Garden - Detached Outbuilding / Potential Annexe - Kitchen / Living Room - 5.72m x 4.90m (18'9 x 16'1) - Office - 4.62m x 2.54m (15'2 x 8'4) - Modern Shower Room - 2.44m x 2.13m (8'0 x 7'0) - BrochuresMill Road, BillericayBrochure
Location
Address
Mill Road, Billericay
City
Mill Road
Features And Finishes
THREE BEDROOM BUNGALOW + DETACHED OUTBUILDING, POPULAR GREAT BURSTEAD AREA, MODERN KITCHEN & SHOWER ROOM, DOUBLE GLAZED CONSERVATORY, LIVING ROOM WITH FEATURE FIREPLACE, EXTENSIVE PARKING FOR 3-4 CARS, BEDROOM ONE WITH FITTED WARDROBES, SCOPE TO EXTEND INTO THE LOFT AREA (STPP), NEARBY SCHOOLS, SHOPS & COUNTRYSIDE, EXCELLENT SIZE REAR GARDEN
Legal Notice
Our comprehensive database is populated by our meticulous research and analysis of public data. MirrorRealEstate strives for accuracy and we make every effort to verify the information. However, MirrorRealEstate is not liable for the use or misuse of the site's information. The information displayed on MirrorRealEstate.com is for reference only.
Top Tags
Likes
0
Views
14
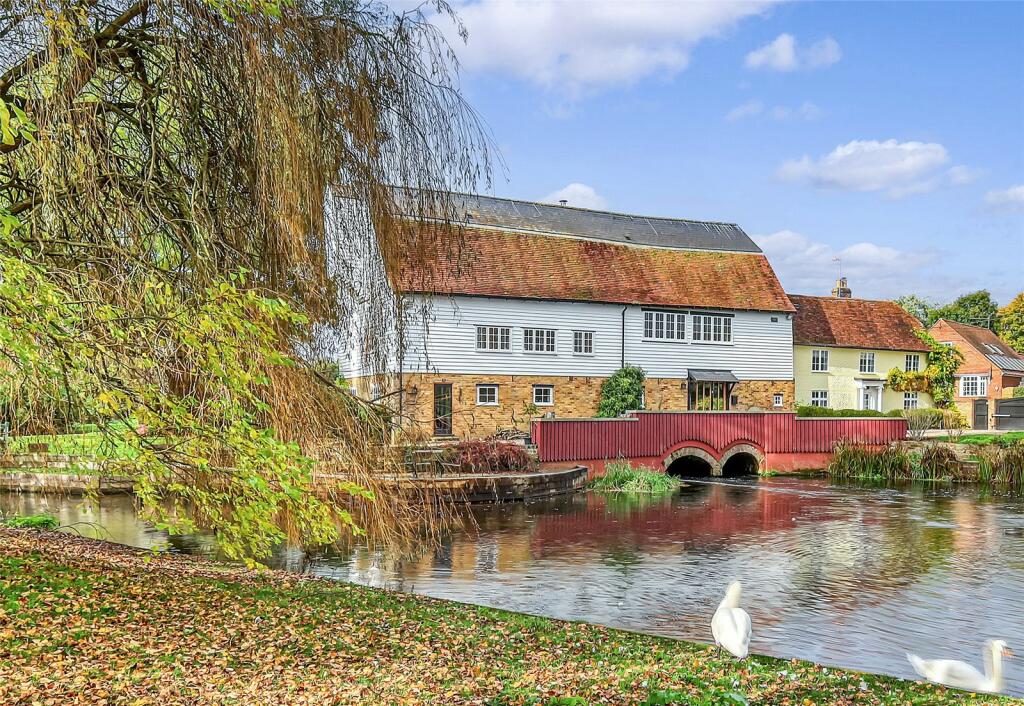
Barnes Mill & Barnes Mill House, Mill Vue Road, Chelmsford, Essex, CM2
For Sale - GBP 2,500,000
View HomeRelated Homes




16 1425 LAMEY'S MILL ROAD, Vancouver, British Columbia
For Sale: CAD1,099,000
