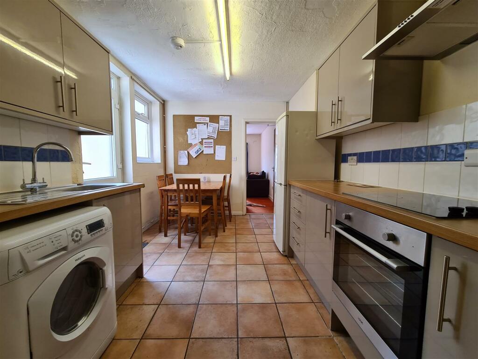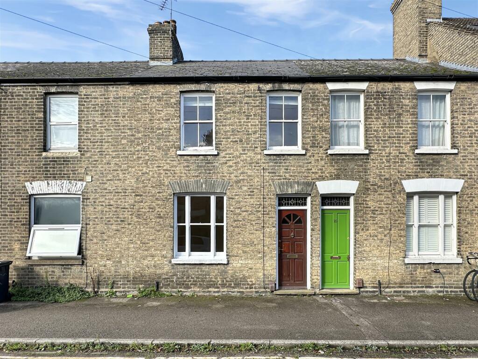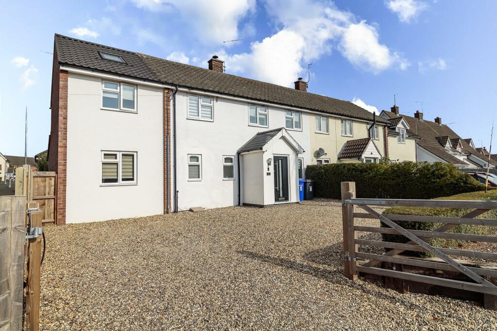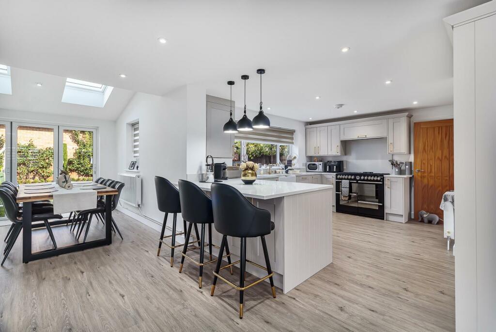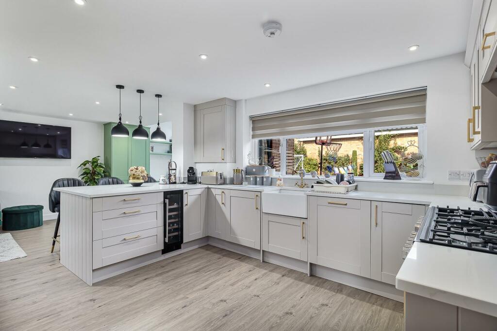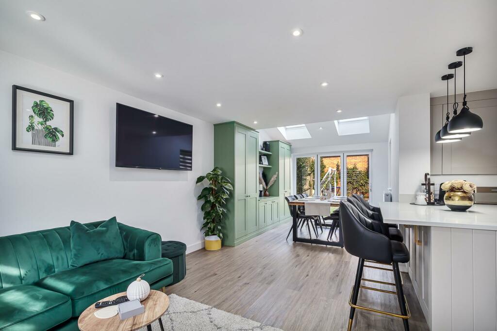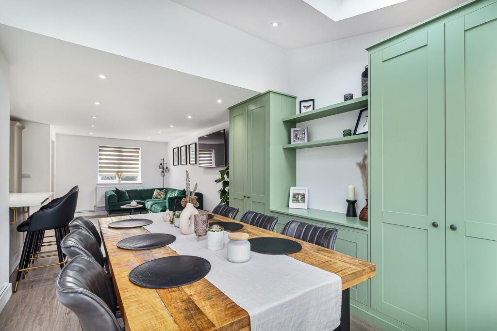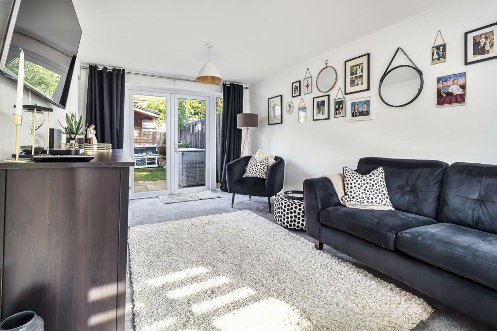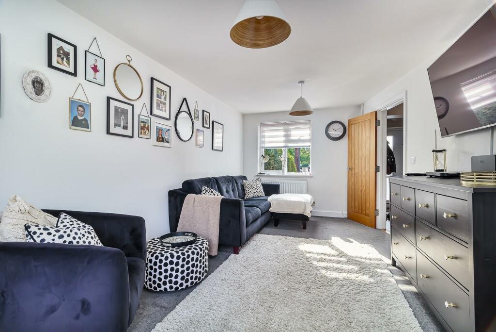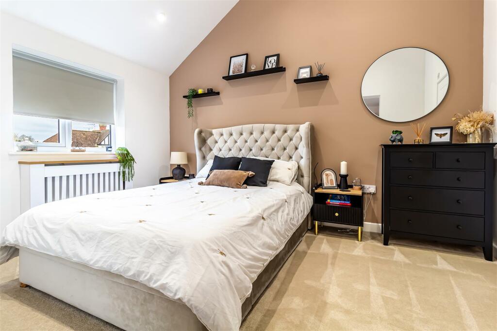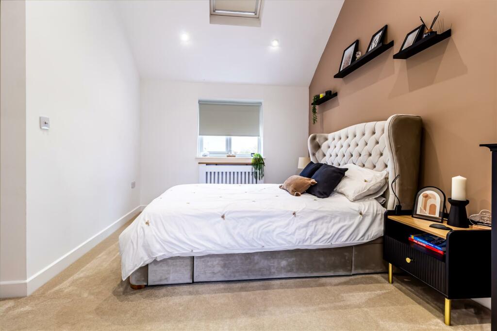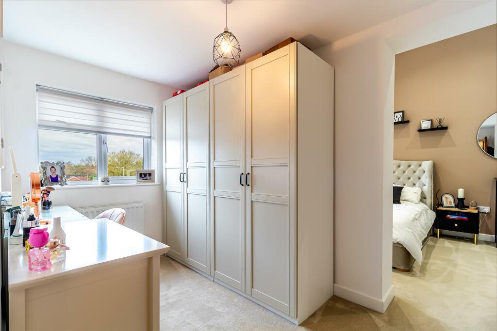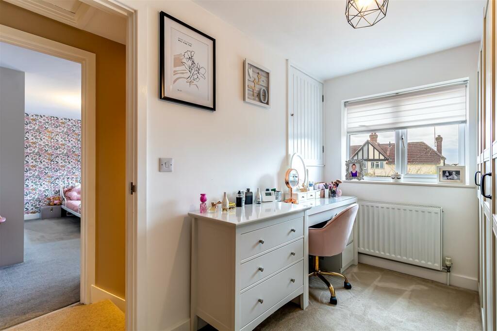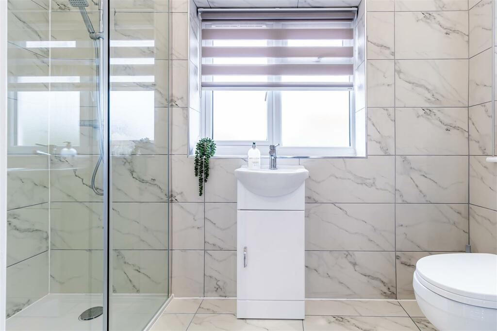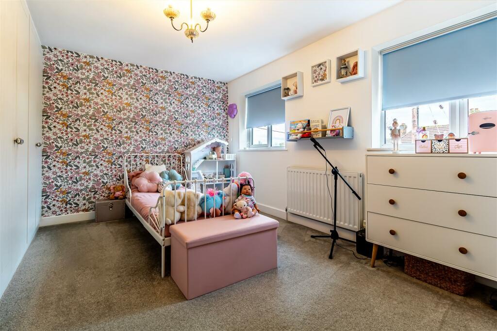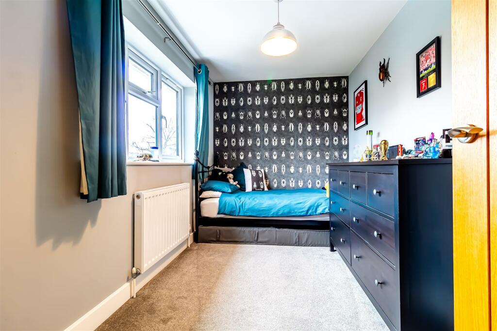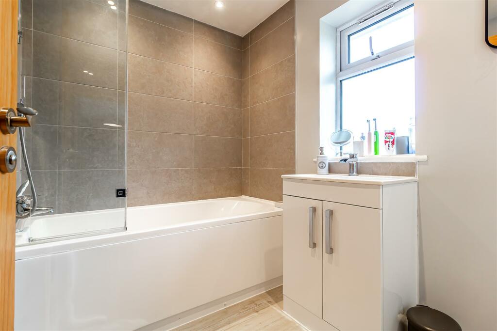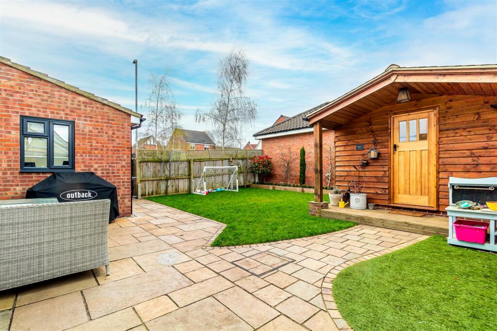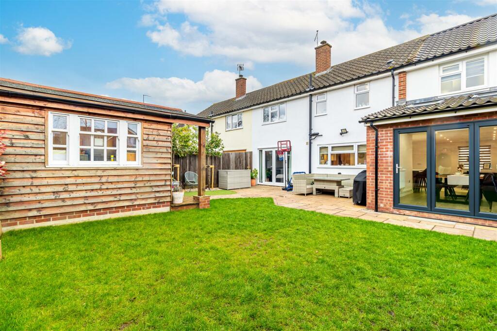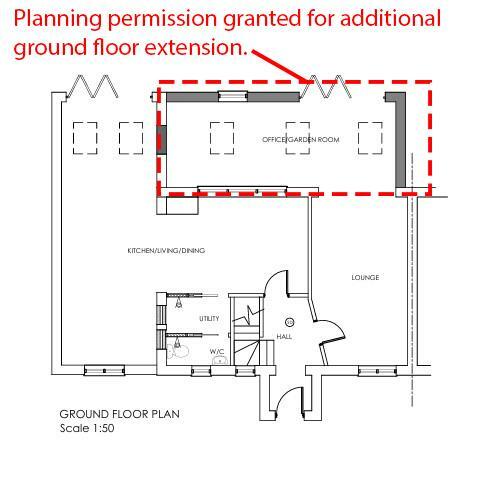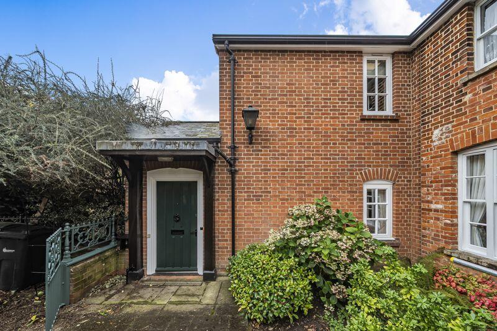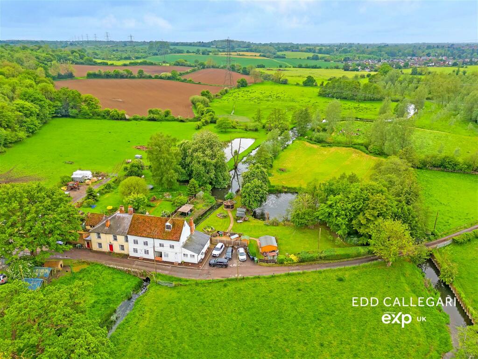Mill Road, Kedington
For Sale : GBP 425000
Details
Bed Rooms
4
Bath Rooms
2
Property Type
Semi-Detached
Description
Property Details: • Type: Semi-Detached • Tenure: N/A • Floor Area: N/A
Key Features: • Three/Four Bedrooms • Stunning Kitchen/Family Room • Main Bedroom With Vaulted Ceiling • Modern En Suite & Family Bathroom • Downstairs WC • Garden Room/Home Office • Ample Off-Road Parking • South Facing Rear Garden • Popular Village Of Kedington • Planning For Further Ground Floor Extension
Location: • Nearest Station: N/A • Distance to Station: N/A
Agent Information: • Address: 2 Rosefinch Close Haverhill Suffolk CB9 0JS
Full Description: Presenting a stunning and expansive semi-detached family home featuring three to four bedrooms, situated in the highly sought-after village of Kedington. This exceptional property offers a spacious double-aspect sitting room and an exquisite open-plan kitchen and family room, fully equipped with top-of-the-range appliances. The main bedroom boasts a vaulted ceiling and a beautiful en suite, complemented by a modern family bathroom. The meticulously landscaped garden includes a charming cabin, perfect for a home office. With ample off-road parking for several vehicles, gas radiator heating, and double glazing, this property promises both elegance and practicality. Planning permission granted for further ground floor extension.Kedington - Kedington is a conveniently positioned, attractive and well served Suffolk village. The beautiful 14th century Grade I Listed Church of St Peter and St Paul. Suffolk House was once home to the celebrated Victorian poet/playwright Herman Merivale. The village has excellent facilities including local supermarket open long hours with newspaper delivery service available. Award winning butchers, superb Chinese with takeaway/delivery. Two public houses, horse riding facilities, numerous public amenity meadows & river walks in this child & dog friendly village, with a very large recreation ground. Well renowned primary school with 2 prep schools at nearby Barnidiston & Stoke By Clare. Newmarket, Bury St Edmunds, Saffron Walden & Cambridge are approximately 30 minutes away, with the University city of Cambridge approximately 20 miles away. There are mainline rail stations to London at Audley End (around 16 miles), Whittlesford Parkway, Shelford and Cambridge. London Stansted airport is around 30 miles away.Porch - Entrance door, open plan to entrance hall.Entrance Hall - An inviting entrance hall features a front-facing window, Karndean flooring, and stairs leading to the first floor, providing access to all ground-level rooms.Wc - The WC features a front-facing window and is equipped with a two-piece suite, including a vanity wash hand basin with a mixer tap and tiled splashbacks, a low-level WC, and a heated towel rail. It is finished with Karndean flooring.Sitting Room - 5.42m x 3.05m (17'9" x 10'0") - A dual-aspect sitting room featuring French doors leading to the garden, a window at the front, and a radiator.Kitchen Area - 3.89m x 3.91m (12'9" x 12'10") - A stunning open-plan area featuring a coordinated range of base and eye-level units topped with quartz surfaces, complete with a matching breakfast bar. It includes a butler-style sink with mixer taps, an integrated dishwasher and washing machine, a wine cooler, and a fitted oven range with a 7-ring gas hob and extractor hood. The space benefits from a rear window, a radiator, and Karndean flooring, flowing seamlessly into the family room.Family Room - 8.31m x 2.88m (27'3" x 9'5") - A bright and airy space featuring windows on the side and front, enhanced by two skylights. Enjoy the warmth from two radiators and the elegance of Karndean flooring. The bi-fold doors open to the rear garden, and the fitted cabinetry includes two tall storage cupboards, base units, and a stylish desk.Bedroom 4 / Dressing Room - 3.63m x 2.07m (11'11" x 6'9") - Built-in storage cupboard and radiator. Archway leading to the main bedroom.Bedroom 1 - 3.96m x 2.88m (13'0" x 9'5") - A beautiful bedroom featuring a vaulted ceiling, complete with a front-facing window, skylight, and radiator, along with a door leading to the en suite.En-Suite - Equipped with a three-piece suite, this bathroom features a vanity wash hand basin with a mixer tap, a tiled double shower enclosure with a fitted shower and glass screen, and a low-level WC. The walls are fully tiled from floor to ceiling, and there is a heated towel rail for added comfort.Bedroom 2 - 3.23m x 4.48m (10'7" x 14'8") - A double bedroom with two front-facing windows, a series of fitted wardrobes, and a radiator.Bedroom 3 - 2.10m x 3.65m (6'11" x 12'0") - A spacious bedroom features a rear-facing window with a view of the garden and is equipped with a radiator.Bathroom - Equipped with a suite featuring a paneled bath with an independent shower overhead, a mixer tap, and a glass screen, this space includes a vanity washbasin with a mixer tap, tiled splashbacks, and a low-level WC. It also boasts a heated towel rail, two rear windows, Karndean flooring, and underfloor heating.Outside - The rear garden is exquisitely landscaped, providing a stunning outdoor space for relaxation and entertainment. A generous paved patio extends from the house, offering a pleasant seating area, with a pathway leading to an attractive garden cabin. The rest of the garden is laid to lawn, enclosed mainly by timber fencing, with gated access on the side.The garden cabin serves as a home office, fully equipped with essential power and lighting. Natural light streams in through a glazed entrance door and a side window, enhancing the space.Off-Street Parking - Double five-bar gates lead to a gravel driveway, offering convenient off-road parking for several vehicles.Viewings - By appointment with the agents.Special Notes - 1. None of the fixtures and fittings are necessarily included. Buyers should confirm any specific inclusions when making an offer. 2. Please note that none of the appliances or the services at this property have been checked and we would recommend that these are tested by a qualified person before entering into any commitment. Please note that any request for access to test services is at the discretion of the owner.3. Floorplans are produced for identification purposes only and are in no way a scale representation of the accommodation.BrochuresMill Road, Kedington
Location
Address
Mill Road, Kedington
City
Mill Road
Features And Finishes
Three/Four Bedrooms, Stunning Kitchen/Family Room, Main Bedroom With Vaulted Ceiling, Modern En Suite & Family Bathroom, Downstairs WC, Garden Room/Home Office, Ample Off-Road Parking, South Facing Rear Garden, Popular Village Of Kedington, Planning For Further Ground Floor Extension
Legal Notice
Our comprehensive database is populated by our meticulous research and analysis of public data. MirrorRealEstate strives for accuracy and we make every effort to verify the information. However, MirrorRealEstate is not liable for the use or misuse of the site's information. The information displayed on MirrorRealEstate.com is for reference only.
Real Estate Broker
Jamie Warner Estate Agents, Haverhill
Brokerage
Jamie Warner Estate Agents, Haverhill
Profile Brokerage WebsiteTop Tags
Likes
0
Views
39
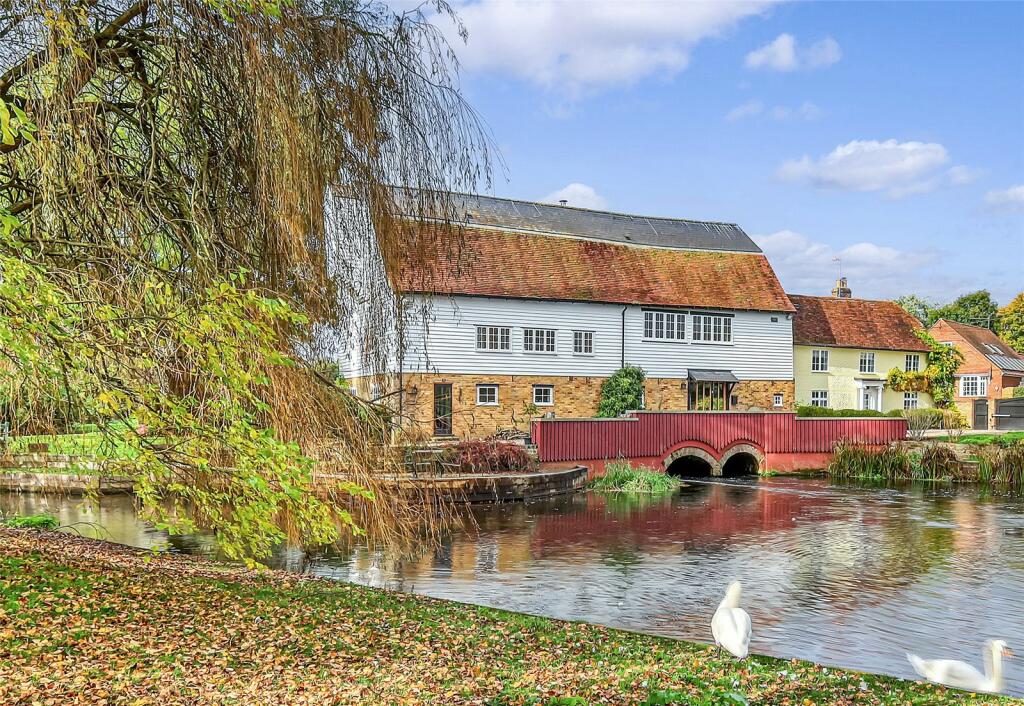
Barnes Mill & Barnes Mill House, Mill Vue Road, Chelmsford, Essex, CM2
For Sale - GBP 2,500,000
View HomeRelated Homes




16 1425 LAMEY'S MILL ROAD, Vancouver, British Columbia
For Sale: CAD1,099,000
