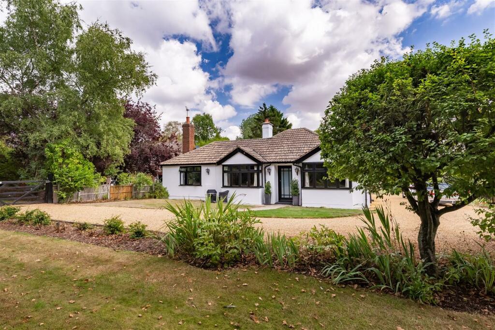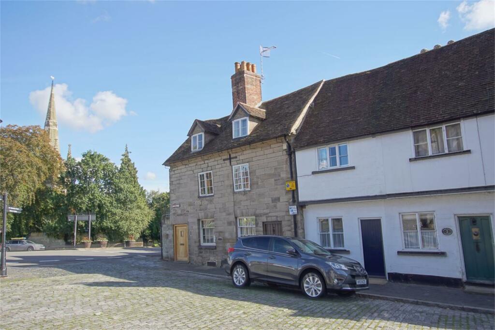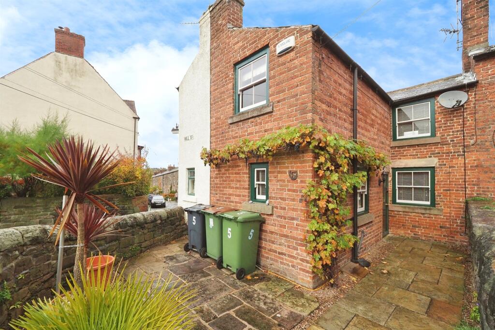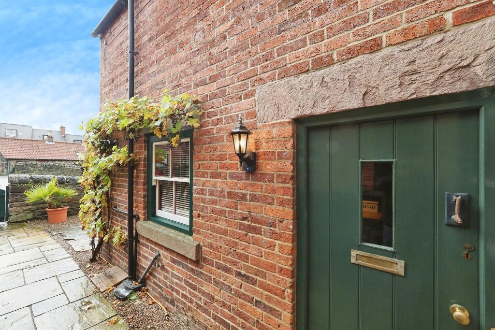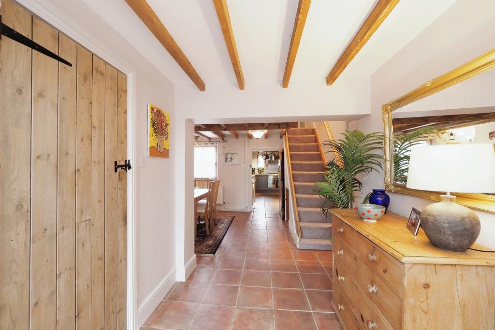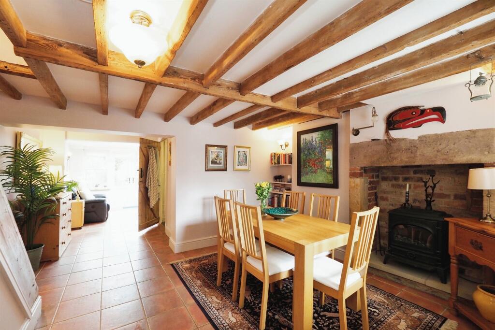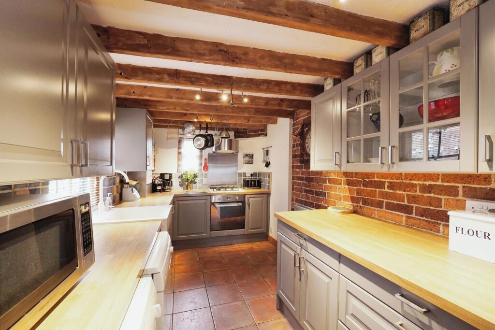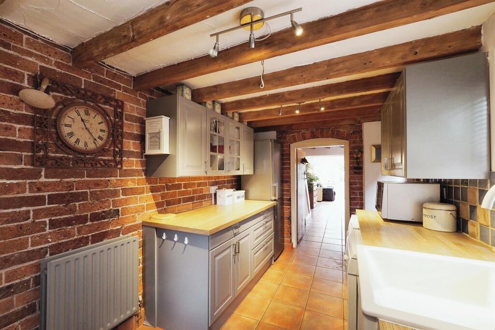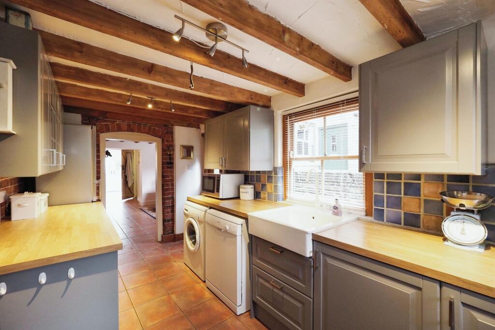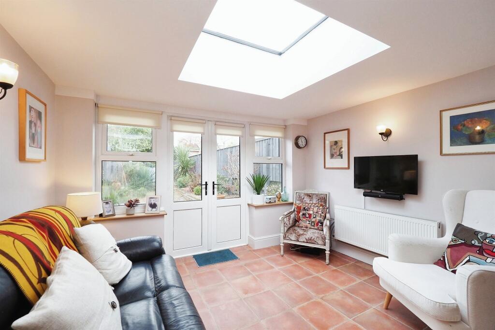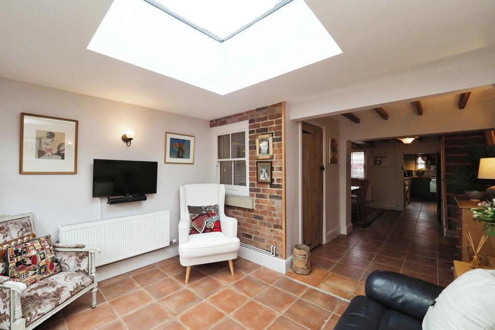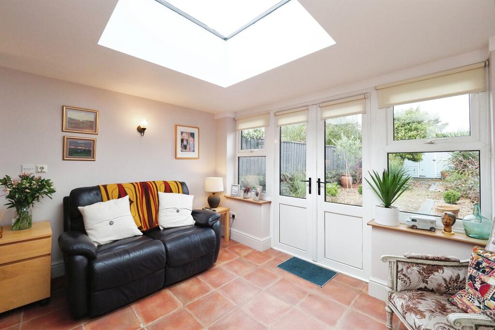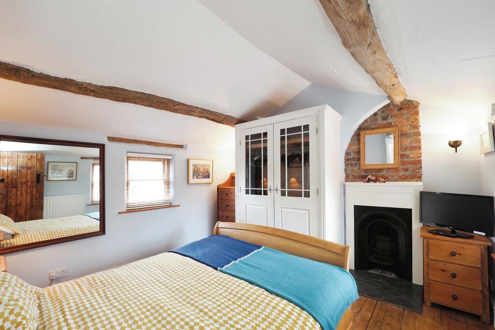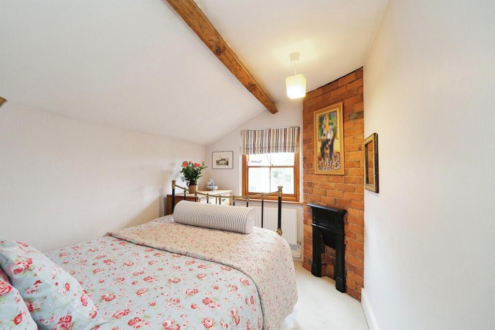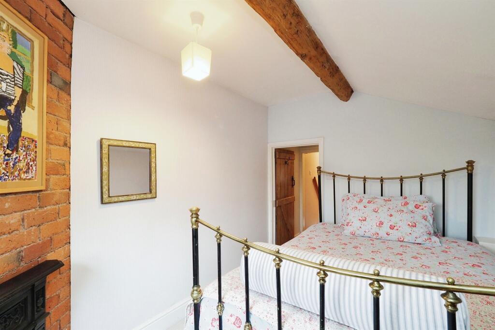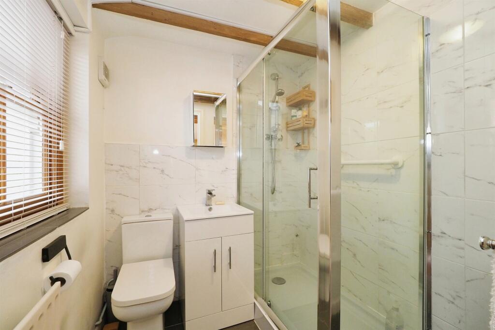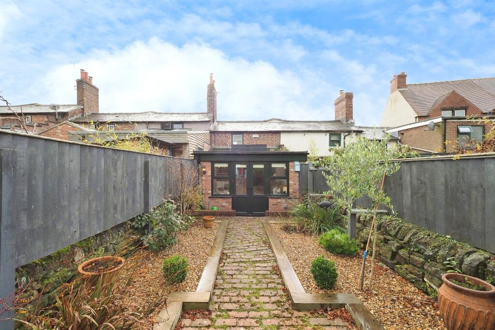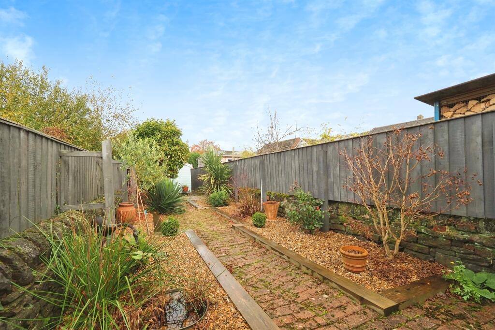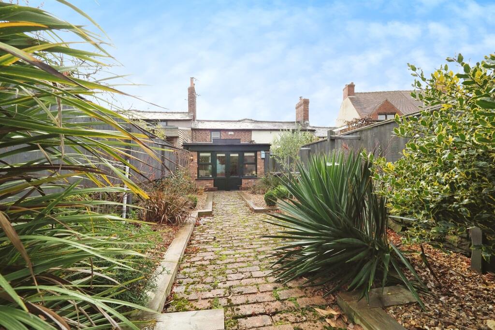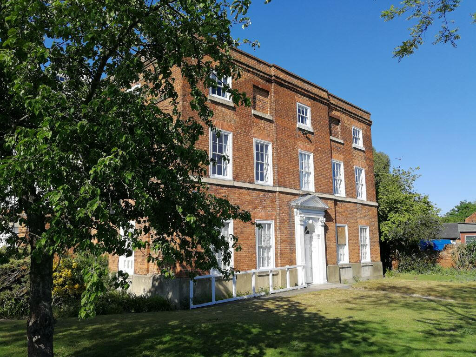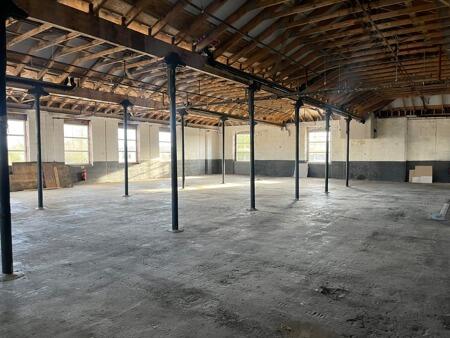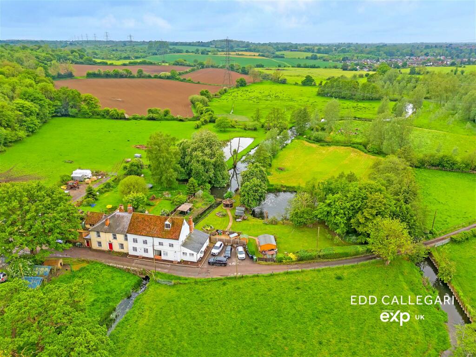Mill Street, Belper
For Sale : GBP 270000
Details
Bed Rooms
2
Bath Rooms
1
Property Type
Cottage
Description
Property Details: • Type: Cottage • Tenure: N/A • Floor Area: N/A
Key Features: • NO CHAIN • Two bedrooms • Original features • Open plan living/kitchen • Cottage style garden to the rear • Viewings are strongly recommended
Location: • Nearest Station: N/A • Distance to Station: N/A
Agent Information: • Address: 1-3 Bridge Street, Belper, DE56 1AY
Full Description: SUMMARYNO CHAIN | Town centre location | Original features | Two bedrooms | Small extension to the rear | Fitted kitchen | Open plan living/kitchen | Cottage style garden to the rear | Viewings are strongly recommendedDESCRIPTIONBurchell Edwards are delighted to be marketing this beautifully presented period mid terrace cottage situated in Belper town centre and is offered for sale with NO UPWARD CHAIN with a wealth of original features. The accommodation benefits from a small extension to the rear and in brief comprises; kitchen, open plan living/dining area, shower room with two bedrooms to the first floor. Outside there is a low maintenance frontage with a quaint cottage style garden to the rear. Viewings are strongly recommended.Kitchen 15' Max x 7' 7" ( 4.57m Max x 2.31m )The property is accessed via wooden door to the side elevation into the kitchen where there an exposed brick wall, fitted wall and base units with work surfaces over, four ring gas hob, electric oven, tiled splashbacks, sash windows to the front and side elevation, ceramic sink with mixer tap over, plumbing for dishwasher and washing machine, space for fridge freezer, wall mounted boiler and door to the dining room.Dining Room 13' 4" Plus recess x 11' ( 4.06m Plus recess x 3.35m )Having an electric burning stove with stone lintel, a radiator, sash window to the front elevation, tiled flooring, exposed beams, understairs storage cupboard and open access to the lounge.L-Shaped Lounge Irregular Shaped Room 16' 4" Max x 11' 6" Max ( 4.98m Max x 3.51m Max )Having sky light, UPVC double glazed French doors to the rear and UPVC double glazed windows to the rear, tiled flooring, a radiator and wooden latch door to the shower room.Shower Room Having a shower cubicle with mains fed shower, low level W.C, vanity wash hand basin, sash window to the rear, tiled flooring, a radiator and splashback tiles.First Floor Landing Having exposed beams to the ceiling, door to W.C and wooden latch doors to the bedrooms.Bedroom One 11' 10" Max x 11' 1" Max ( 3.61m Max x 3.38m Max )Having sash windows to the front and rear elevation, exposed floor boards, feature fireplace, a radiator, over stairs storage cupboard, exposed beams to the ceiling and fitted wardrobe.Bedroom Two 10' 7" Max x 7' 6" Max ( 3.23m Max x 2.29m Max )Having sash window to the front elevation, a radiator, feature fireplace, exposed stone lintel, feature chimney breast and exposed beams.W.C Having a low level W.C, wash hand basin and a radiator.Outside To the front of the property is gated access with dry stone boundary wall leading to a low maintenance paved frontage.To the rear is a low maintenance garden with pebbled flower beds, dry stone and fenced boundary walls, cottage garden with timber shed, outside lighting, a tree and gated access.1. MONEY LAUNDERING REGULATIONS - Intending purchasers will be asked to produce identification documentation at a later stage and we would ask for your co-operation in order that there will be no delay in agreeing the sale. 2. These particulars do not constitute part or all of an offer or contract. 3. The measurements indicated are supplied for guidance only and as such must be considered incorrect. 4. Potential buyers are advised to recheck the measurements before committing to any expense. 5. Burchell Edwards has not tested any apparatus, equipment, fixtures, fittings or services and it is the buyers interests to check the working condition of any appliances. 6. Burchell Edwards has not sought to verify the legal title of the property and the buyers must obtain verification from their solicitor.BrochuresPDF Property ParticularsFull Details
Location
Address
Mill Street, Belper
City
Mill Street
Features And Finishes
NO CHAIN, Two bedrooms, Original features, Open plan living/kitchen, Cottage style garden to the rear, Viewings are strongly recommended
Legal Notice
Our comprehensive database is populated by our meticulous research and analysis of public data. MirrorRealEstate strives for accuracy and we make every effort to verify the information. However, MirrorRealEstate is not liable for the use or misuse of the site's information. The information displayed on MirrorRealEstate.com is for reference only.
Real Estate Broker
Burchell Edwards, Belper
Brokerage
Burchell Edwards, Belper
Profile Brokerage WebsiteTop Tags
Likes
0
Views
46
Related Homes
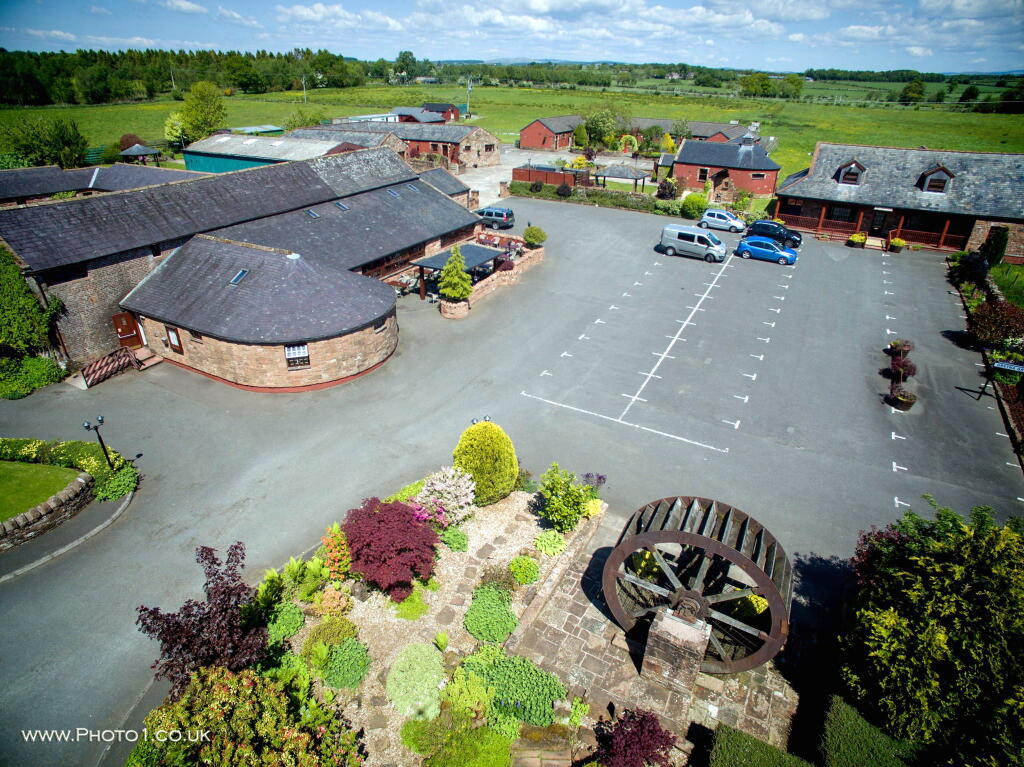
Mill Forge Kirkpatrick Fleming Lockerbie Dumfriesshire DG11 3BQ United K
For Sale: GBP1,375,000
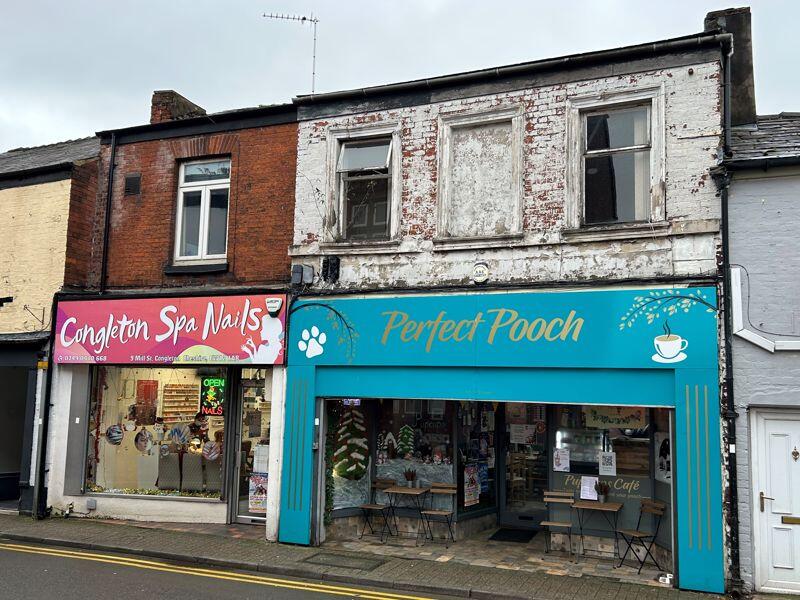
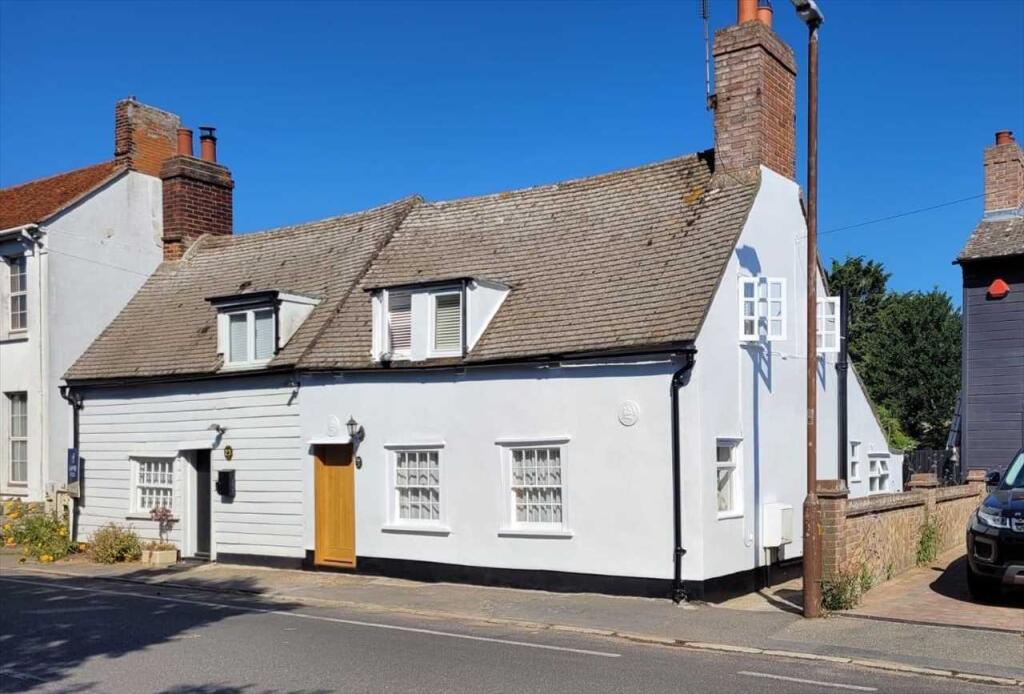

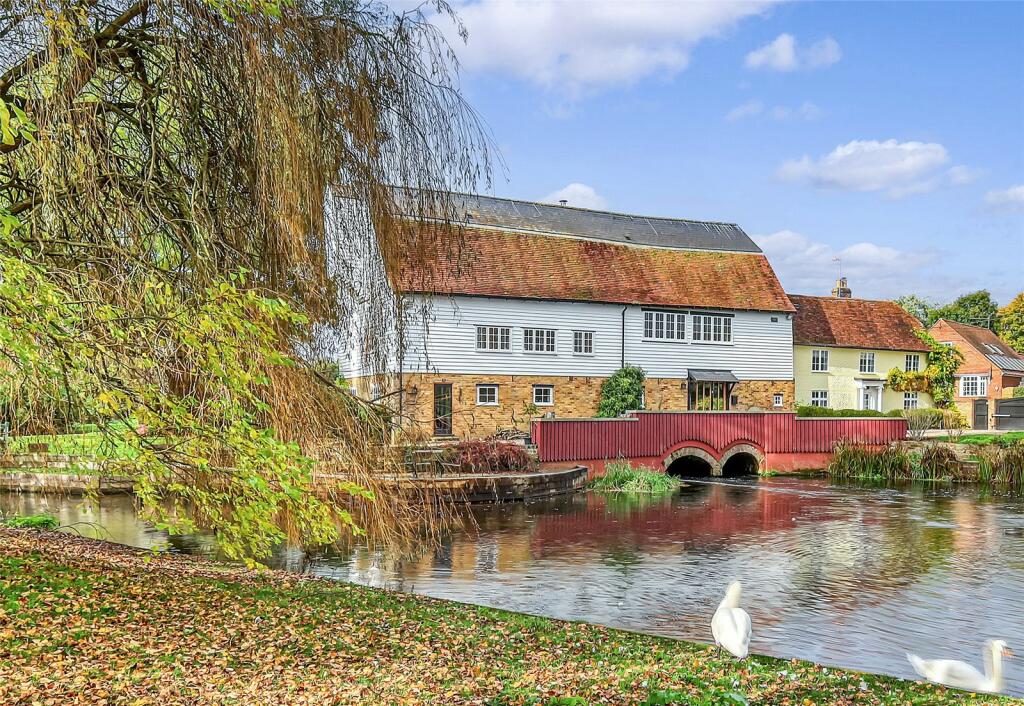
Barnes Mill & Barnes Mill House, Mill Vue Road, Chelmsford, Essex, CM2
For Sale: GBP2,500,000
