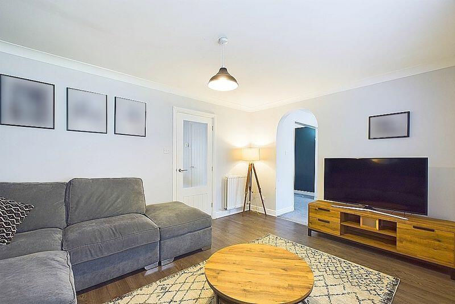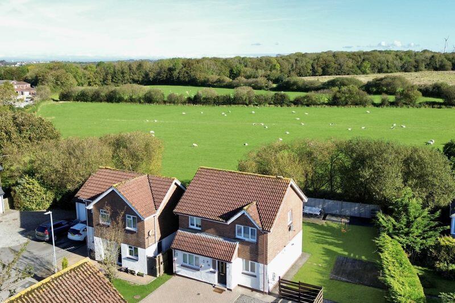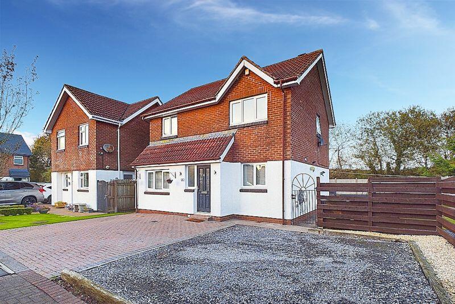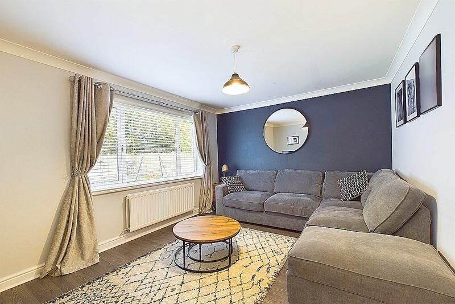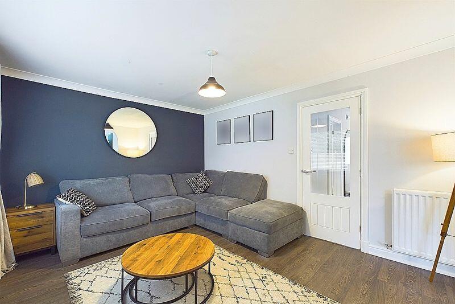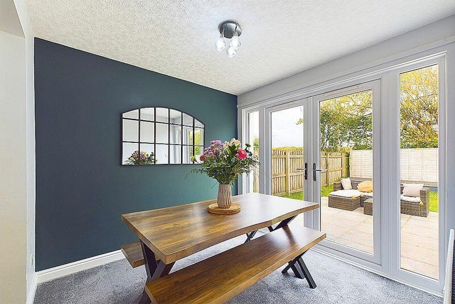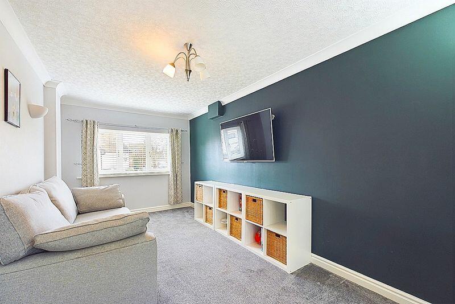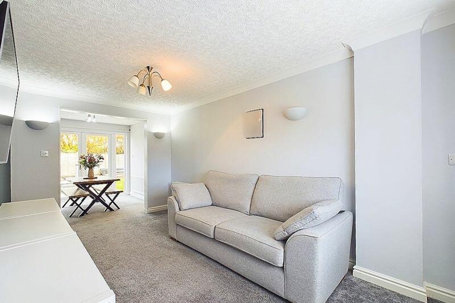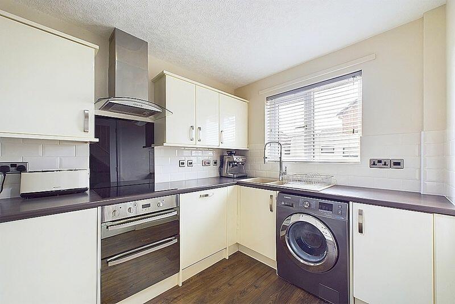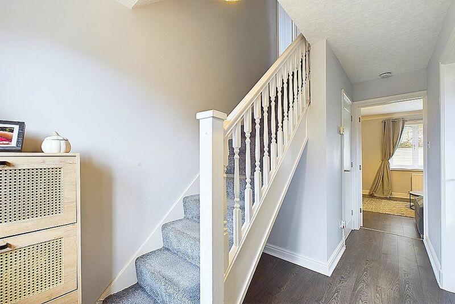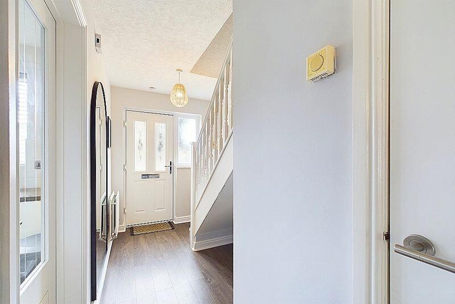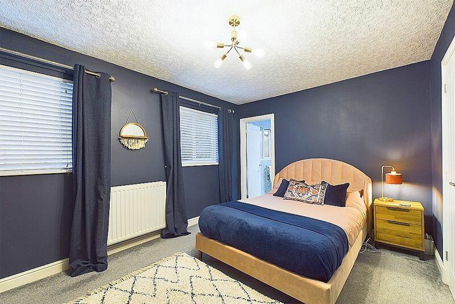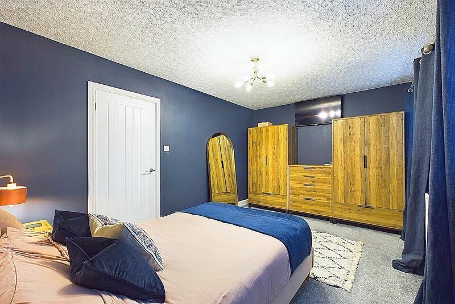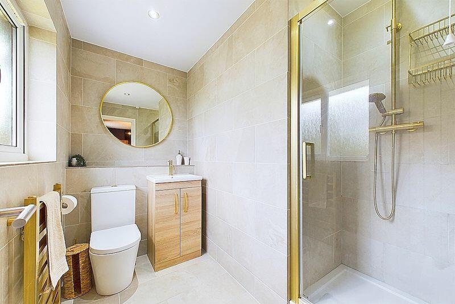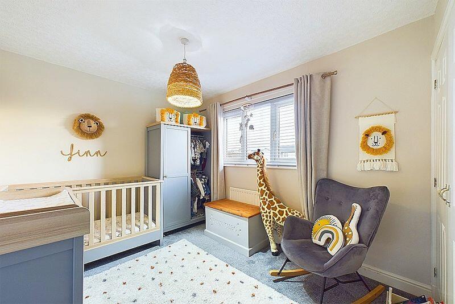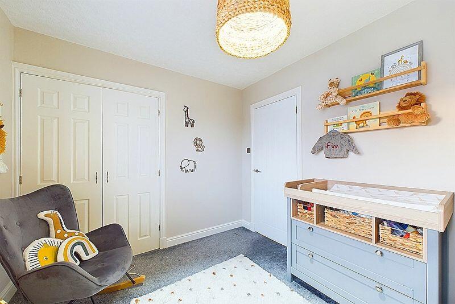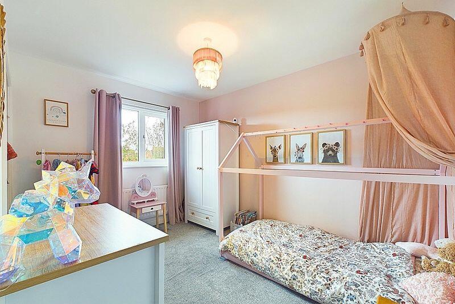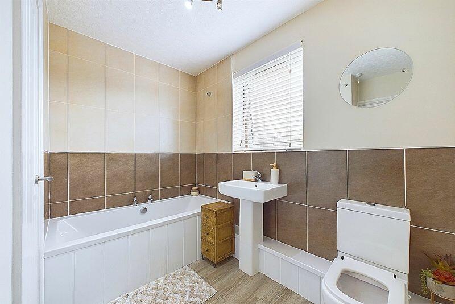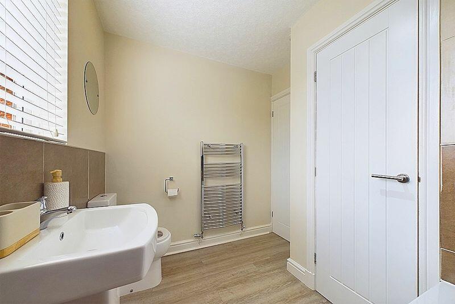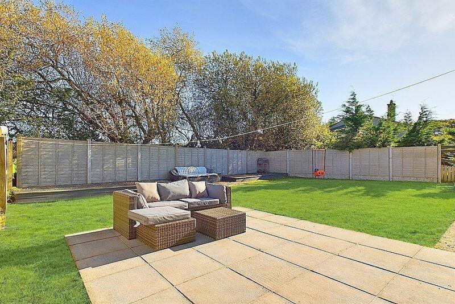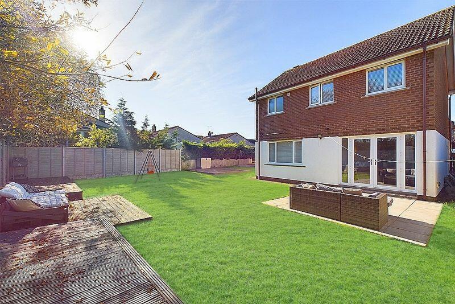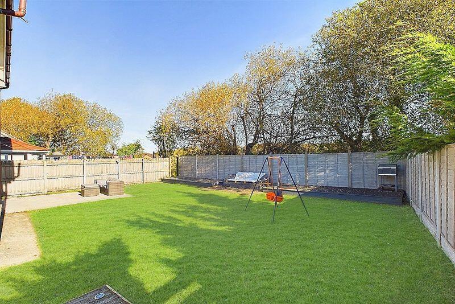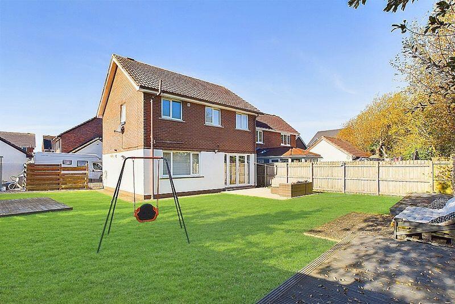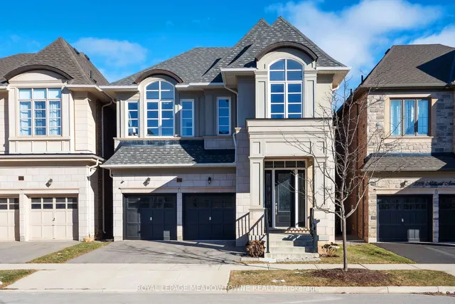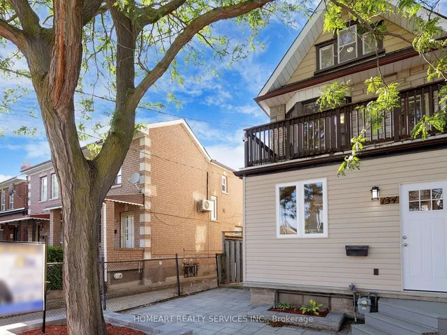Millicent Close, High Harrington
For Sale : GBP 240000
Details
Bed Rooms
3
Bath Rooms
2
Property Type
Detached
Description
Property Details: • Type: Detached • Tenure: N/A • Floor Area: N/A
Key Features: • Set on a substantial corner plot • Large L-shaped garden with multiple seating areas • Boasts three versatile reception areas • Lovely lounge with an arch opening up to the dining area • Large sitting room, ideal playroom or games room • Modern fitted kitchen in great condition • Spacious bathroom and beautiful ensuite • Boasts three spacious bedrooms • Large driveway provides plenty of off-street parking • Set in a quiet cul-de-sac location
Location: • Nearest Station: N/A • Distance to Station: N/A
Agent Information: • Address: Gate House, Hallwood Road, Lillyhall, Workington, CA14 4JR
Full Description: Tucked away in the corner of this quiet cul-de-sac is this spacious home which is set on equally spacious plot. The property boasts a large corner plot, with an L-shaped garden wrapping around the side and the rear of the property. The garden is perfect for those with children as there is plenty space to play and it would also be ideal for anybody who likes friends or family get-togethers as it is perfect for a barbecue. The garden has multiple seating areas and is backed by mature trees and open fields, making it feel private and rather tranquil. Whilst you can sit back and enjoy this relaxing location it is actually highly convenient. The towns of Whitehaven and Workington are just a short ten minute drive away and the picturesque harbour of Harrington is just a five-minute drive away. There are numerous shops along the main road of Harrington and also Beckstone primary School can be reached in just a few minutes by car. At the front of the property, there is plenty of parking. A large tarmac driveway leads onto an area of gravel providing additional parking and will be suitable for anybody with a caravan or motorhome. Step inside you'll find yourself in the hallway which leads through to the spacious lounge. This lovely room has an arch opening up to the dining area which boasts French doors leading out to the garden. The dining area also opens up to the large sitting room which would make an excellent playroom or games room if desired. The kitchen has modern high gloss units and has been well-maintained. To the first floor, you will find three spacious bedrooms, two of which boast built-in storage. The master bedroom enjoys a lovely outlook over the rear garden and onto fields and also boasts a beautiful ensuite shower room. The family bathroom, located by the bedrooms has plenty of space and is also in great condition. For those who need a three-bedroom home but want space both inside and out this could be perfect. A lovely location, lovely home and the lovely garden, what more is there to want. To avoid missing out on this great opportunity please get in touch to arrange a viewing.HallwayThis pleasant hallway is accessed by a composite door with frosted glass panels and frosted side panel allowing in plenty of natural light. The hallway has plenty of storage, with a cupboard and an additional under stairs storage area. You will find modern flooring and stylish half glazed doors lead to the lounge, the kitchen and there are stairs to the first floor landing.LoungeThis lovely room has plenty of space and lots of natural light. Tastefully decorated, the room has decorative coving, a feature wall and a continuation of the modern flooring found in the hallway. There are two radiators, one of which is neatly placed below a uPVC double glazed window that looks out onto the garden at the rear. A feature arch opens up to the dining area.Dining areaThe second reception area of the spacious home. Like the rest of the property, the room is tastefully decorated and has a radiator and boasts uPVC French doors with side windows that lead out onto the patio area of the garden. The dining area has a large archway which opens up to the sitting room.Sitting roomA very spacious and versatile room which could be used as a games room, or for those with children, it would make an ideal playroom. There are connections for a flat screen wall mounted TV. The room has decorative coving, wall mounted lighting, a radiator and a uPVC double glazed window to the front.KitchenThis modern kitchen incorporates a range of high gloss wall and base units, with a contrasting worktop and tile splash backs. There is a built-in oven and grill, with a separate hob, black glass splashback and stainless steel/glass curved extractor canopy above. A composite sink 1.5 with drainer board and mixer tap, is set below a uPVC double glazed window that looks out to the front. The kitchen features an integrated dishwasher and there is space for a washing machine and fridge freezer. There is modern flooring, the same found through the hallway and lounge. First floor landingThe landing provides access to all three bedrooms, the bathroom and the loft.Master bedroomThis large double bedroom has two uPVC double glazed windows which not only allow in lots of light, but also enjoy an attractive outlook onto the garden and field beyond. There are connections for a flat screen wall mounted TV and a double panel radiator provides plenty of warmth. The master bedroom also boasts a beautiful, ensuite shower room.Master ensuiteThis eye-catching shower room comprises of a shower with gold coloured screen and both gold -coloured rainfall and handheld showerhead's. There is a wash basin with gold mixer tap, set over a two door vanity unit which provides useful storage. There is a pushbutton toilet and gold coloured heated towel rail. Both the walls and floor are beautifully tiled. The room has ceiling spotlights and a uPVC double glazed frosted window.Bedroom twoA spacious second bedroom with built-in storage. There is a radiator and a uPVC double glazed window to the front.Bedroom threeThe third bedroom boasts a two door built in wardrobe which provides plenty of storage. There is a radiator and a uPVC double glazed window looks out to the front of the property.BathroomThis modern and immaculate bathroom comprises of a toilet, a bath and a pedestal hand wash basin with mixer tap. There is an airing cupboard, a chrome heated towel rail, part tiled walls and a uPVC double glazed frosted window.ExteriorAt the front of the property, there is a large block paved driveway which provides off-street parking and there is also an additional gravel area, which provides additional parking if required. The property is set on a substantial corner plot and has a fantastic L-shaped garden which extends along the left-hand side of the property around to the rear. The garden enjoys the sun throughout much of the day, feels private and is backed by trees leading onto fields, attracting a variety of birdlife. There is a spacious patio area which can be accessed from the French doors of the dining room. There are also two spacious areas laid with decking. The garden has a large area of lawn and is ideal for those with young children or perhaps love to have friends and family around for a get together.TENURE We have been informed by the vendor that the property is freehold.COUNCIL TAX BAND CEPC TBCLOW FEES, LOCAL EXPERTISEWe are pleased to offer a family run, independent estate agent service in Cumbria, offering property sale services without the premium charges of high street estate agents. We have a range of low fee options and could save you thousands in estate agency fees. Launched in 2011 First Choice Move has grown rapidly, largely due to recommendations and referrals from our many happy customers. Not only could we save you a fortune, but our customers also love our extended open hours, 7PM during the week and 5PM on Saturdays. We offer free valuations, provide great photography and a friendly team which is there to support and guide you from the initial marketing to completion of the sale of your property.MORTGAGESNeed help finding the right mortgage for your needs? First Choice Move Mortgage Services are part of the Mortgage Advice Bureau network, one of the UK's largest award-winning mortgage brokers. We can search from a selection of over 90 different lenders with over 12,000 different mortgages, including exclusive deals only available through us, to find the right deal for you. Our advice will be specifically tailored to your needs and circumstances, which could be for a first-time buyer, home-mover, or for re-mortgaging or investing in property. Contact us on to arrange a free consultation with one of our experienced and dedicated in house mortgage and protection advisers. You may have to pay an early repayment charge to your existing lender if you re-mortgage There may be a fee for mortgage advice. The actual amount you pay will depend upon your circumstances. The fee is up to 1% but a typical fee is 0.3% of the amount borrowed.NOTEPlease note that all measurements have been taken using a laser tape measure which may be subject to a small margin of error. Some photos may have been taken with a wide-angle camera lens. First Choice Move has not tested any apparatus, equipment, fixtures and fittings or services and so cannot verify that they are in working order or fit for the purpose. A buyer is advised to obtain verification from their solicitor or surveyor. References to the tenure of a property are based on information supplied by the Seller. The Agent has not had sight of the title documents.BrochuresProperty BrochureFull Details
Location
Address
Millicent Close, High Harrington
City
Millicent Close
Features And Finishes
Set on a substantial corner plot, Large L-shaped garden with multiple seating areas, Boasts three versatile reception areas, Lovely lounge with an arch opening up to the dining area, Large sitting room, ideal playroom or games room, Modern fitted kitchen in great condition, Spacious bathroom and beautiful ensuite, Boasts three spacious bedrooms, Large driveway provides plenty of off-street parking, Set in a quiet cul-de-sac location
Legal Notice
Our comprehensive database is populated by our meticulous research and analysis of public data. MirrorRealEstate strives for accuracy and we make every effort to verify the information. However, MirrorRealEstate is not liable for the use or misuse of the site's information. The information displayed on MirrorRealEstate.com is for reference only.
Real Estate Broker
First Choice Move, Lillyhall
Brokerage
First Choice Move, Lillyhall
Profile Brokerage WebsiteTop Tags
large sitting roomLikes
0
Views
55
Related Homes
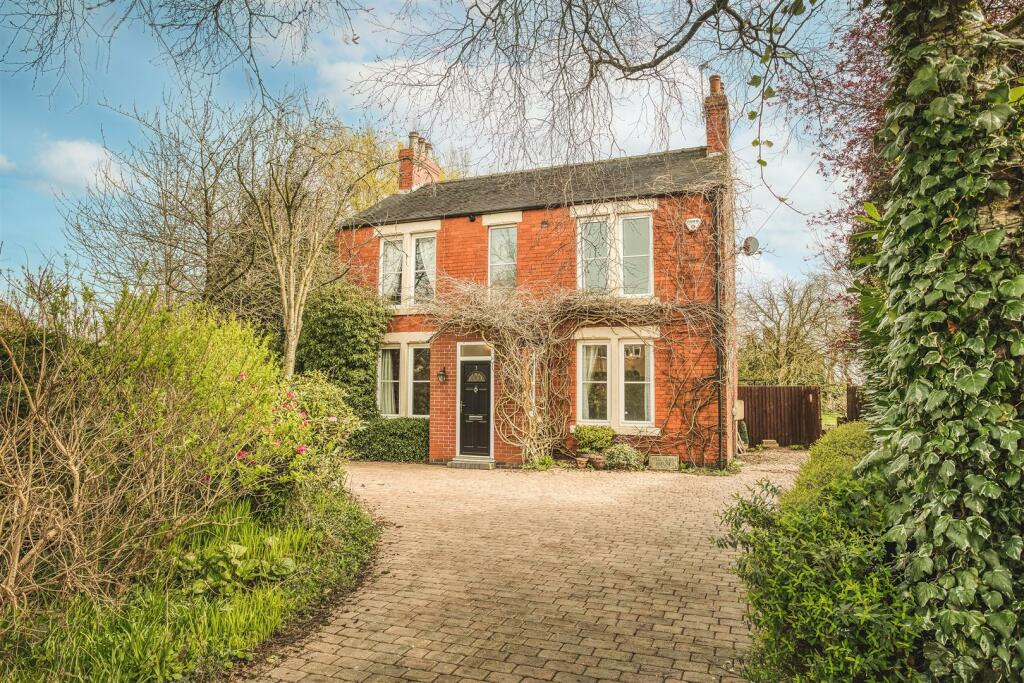

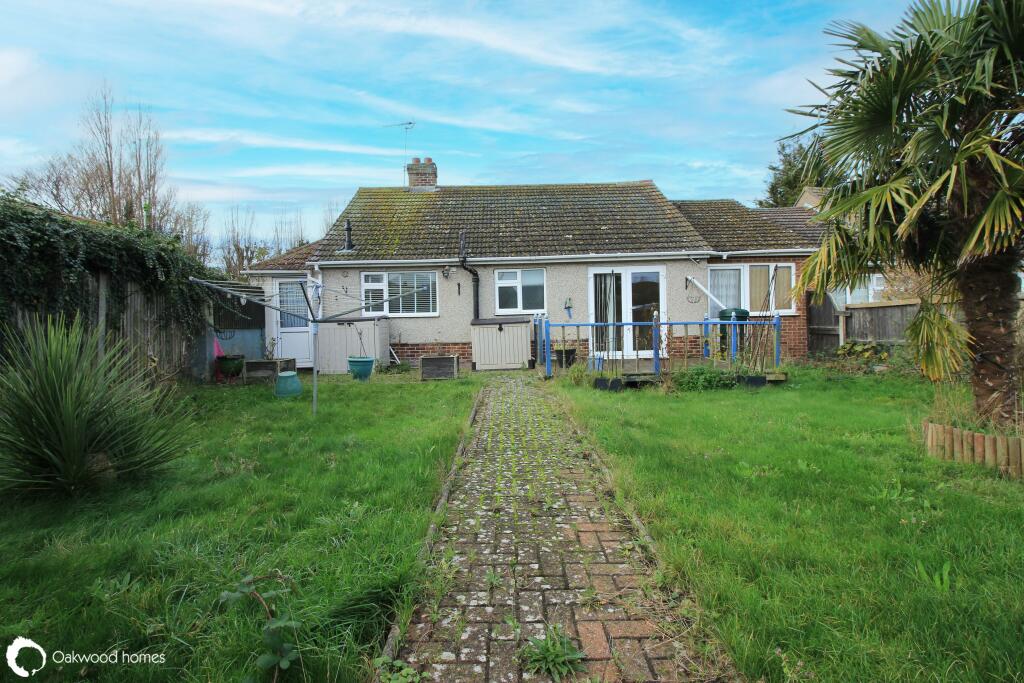

3157 MILLICENT AVE, Oakville, Ontario, L6H7C5 Oakville ON CA
For Rent: CAD5,750/month

