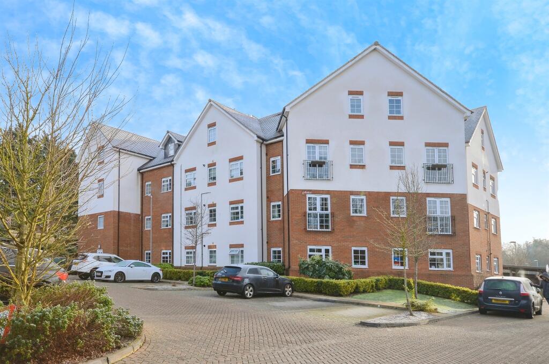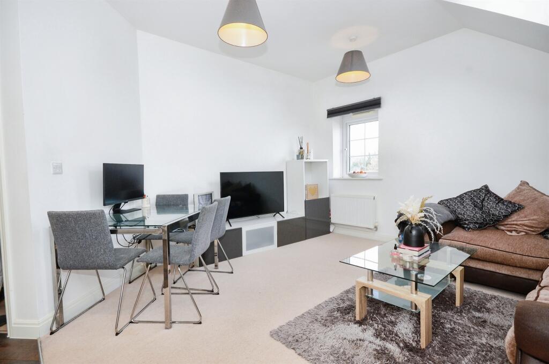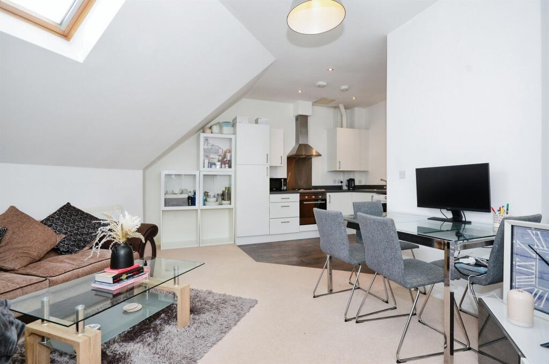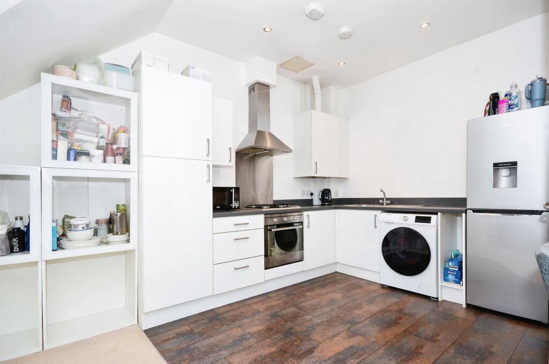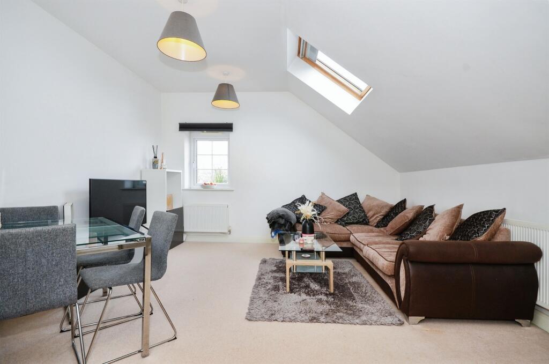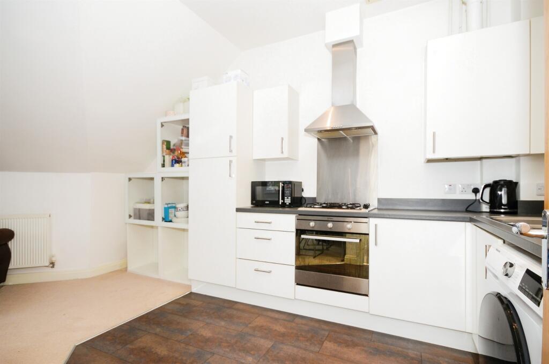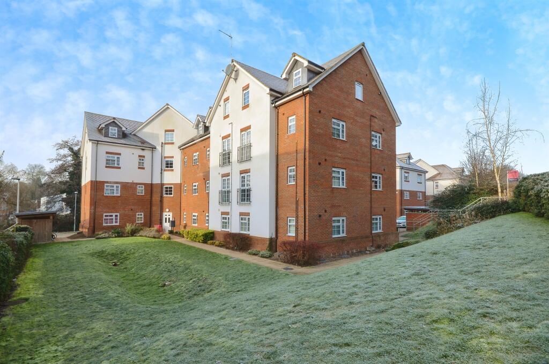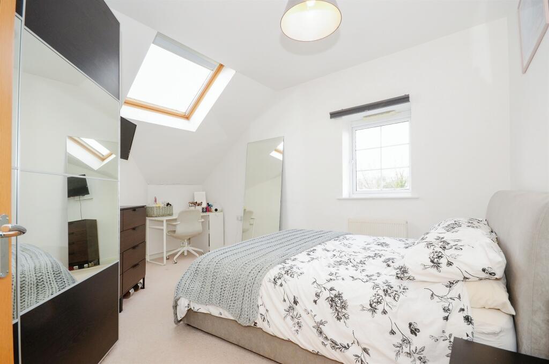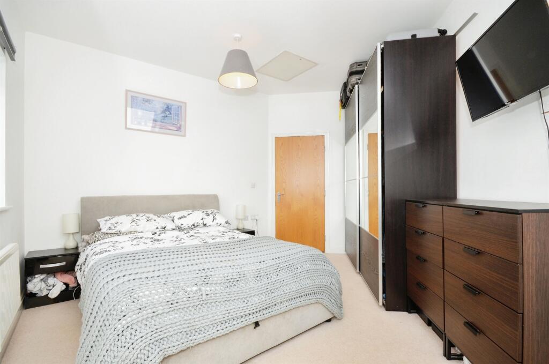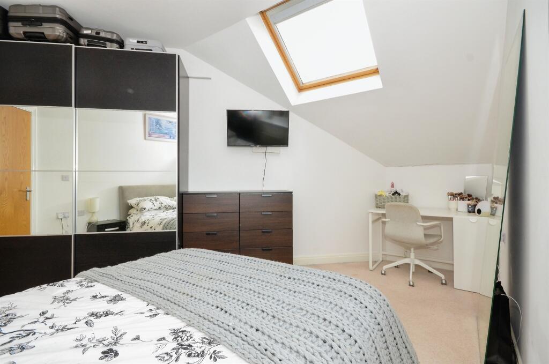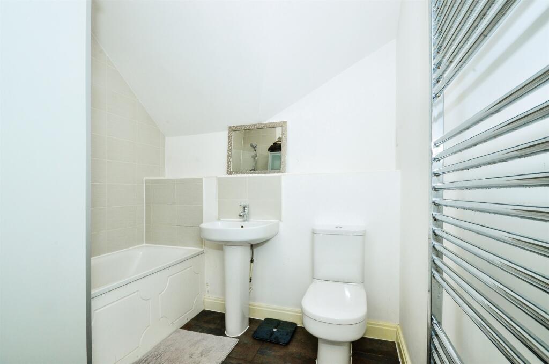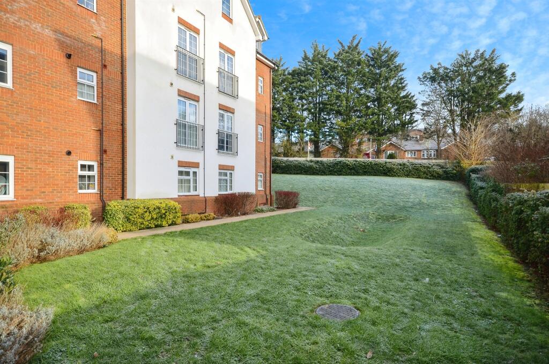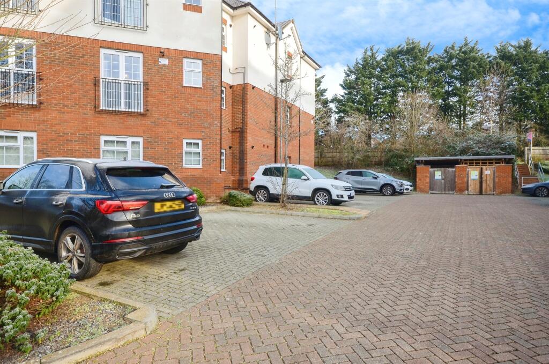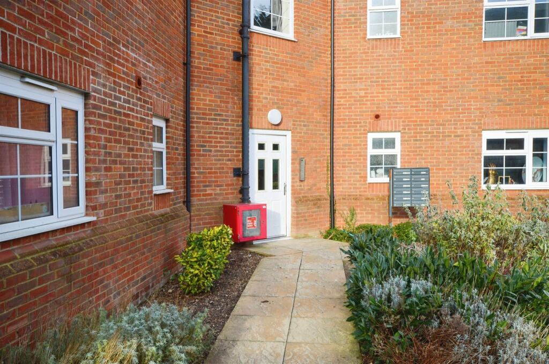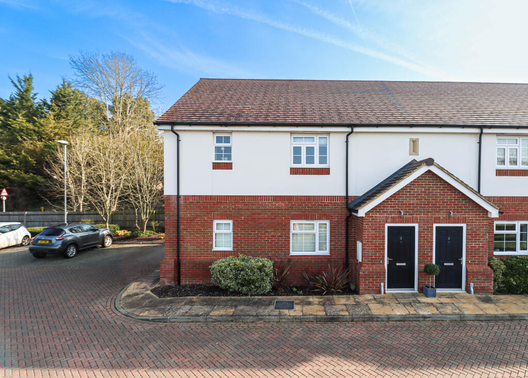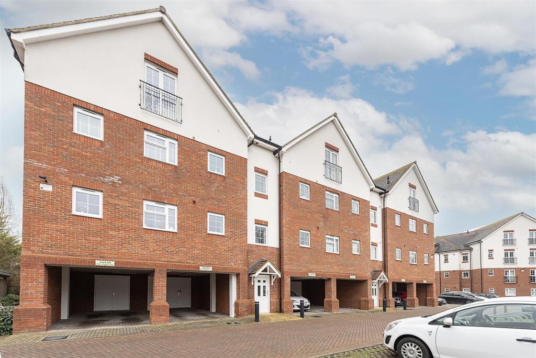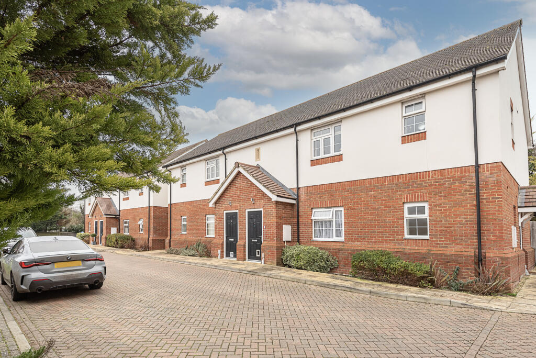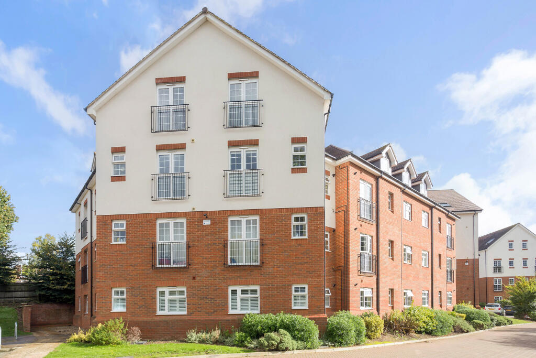Millstone Way, Harpenden
For Sale : GBP 290000
Details
Bed Rooms
1
Bath Rooms
1
Property Type
Apartment
Description
Property Details: • Type: Apartment • Tenure: N/A • Floor Area: N/A
Key Features: • 1 Bedroom Top Floor Apartment • Large Open Plan Kitchen/Dining Room/Lounge • Modern Family Bathroom • Allocated Parking • Offered Chain Free • Over 90 years Remaining On Lease • Beautifully Decorated • 0.9 Of A Mile From Harpenden Station
Location: • Nearest Station: N/A • Distance to Station: N/A
Agent Information: • Address: 50 High Street, Harpenden, AL5 2SU
Full Description: SUMMARYA beautifully presented 1 bedroom top floor apartment offers an entrance hall, large open plan kitchen/dining room lounge, double bedroom and a family bathroom. Outside offers pretty communal grounds, allocated parking and further visitors parking.DESCRIPTIONA beatifully presented 1 bedroom top floor apartment situated in a sought after riverside development situated 0.9 of a mile from Harpenden Station. The property offers a generous entrance hall, large modern dual aspect kitchen/lounge/dining room, good sized double bedroom and a family bathroom. Outside offers pretty communal grounds, bike storage area, an allocated parking space and visitors parking. There are over 90 years remaining on the lease, service charge and building's insurance is £148.97 per month and ground rent is £270 per annum. The property is offered on a chain free basis.Entrance Hall 14' 8" x 3' 8" ( 4.47m x 1.12m )A generous entrance hall with a built in storage cupboard, secure entry phone system and a radiator.Kitchen/Lounge/Dining Room 22' 3" x 15' 7" ( 6.78m x 4.75m )Light and airy dual aspect lounge with open plan modern high gloss kitchen and a radiator. Kitchen offers a range of eye level and base units with space for fridge freezer and washing machine. There is a furthe built in oven, hob and extractor.Bedroom 16' 6" x 10' 1" ( 5.03m x 3.07m )A good sized double bedroom with dual aspect windows and a radiator.Family Bathroom 8' 6" x 6' 6" ( 2.59m x 1.98m )Generous modern family bathroom with a panel bath with glass surround and an over head shower, pedestal hand wash basin, low level flush WC and a large heated towel rail.Outside Outside offers pretty communal gardens, an allocated parking space and visitors parkingWe currently hold lease details as displayed above, should you require further information please contact the branch. Please note additional fees could be incurred for items such as leasehold packs.1. MONEY LAUNDERING REGULATIONS - Intending purchasers will be asked to produce identification documentation at a later stage and we would ask for your co-operation in order that there will be no delay in agreeing the sale. 2: These particulars do not constitute part or all of an offer or contract. 3: The measurements indicated are supplied for guidance only and as such must be considered incorrect. 4: Potential buyers are advised to recheck the measurements before committing to any expense. 5: Connells has not tested any apparatus, equipment, fixtures, fittings or services and it is the buyers interests to check the working condition of any appliances. 6: Connells has not sought to verify the legal title of the property and the buyers must obtain verification from their solicitor.BrochuresPDF Property ParticularsFull Details
Location
Address
Millstone Way, Harpenden
City
Millstone Way
Features And Finishes
1 Bedroom Top Floor Apartment, Large Open Plan Kitchen/Dining Room/Lounge, Modern Family Bathroom, Allocated Parking, Offered Chain Free, Over 90 years Remaining On Lease, Beautifully Decorated, 0.9 Of A Mile From Harpenden Station
Legal Notice
Our comprehensive database is populated by our meticulous research and analysis of public data. MirrorRealEstate strives for accuracy and we make every effort to verify the information. However, MirrorRealEstate is not liable for the use or misuse of the site's information. The information displayed on MirrorRealEstate.com is for reference only.
Related Homes
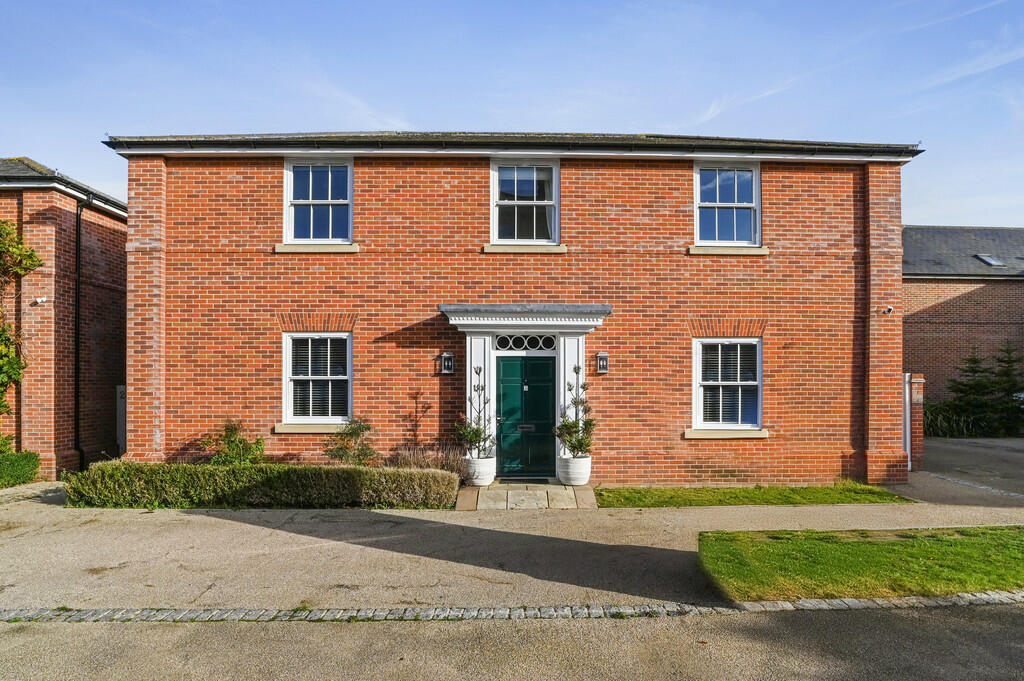



59 -2441 GREENWICH DR 59, Oakville, Ontario, L6M0S4 Oakville ON CA
For Rent: CAD2,850/month

116 -2441 GREENWICH DR 116, Oakville, Ontario, L6M0R8 Oakville ON CA
For Rent: CAD2,700/month

2441 GREENWICH Drive Unit 116, Oakville, Ontario, L6M0R9 Oakville ON CA
For Rent: CAD2,800/month

