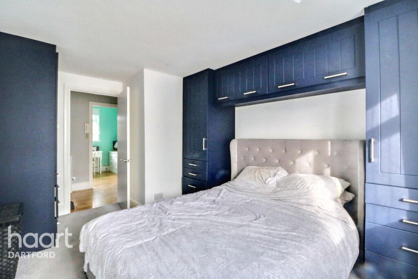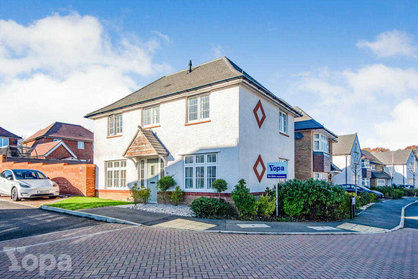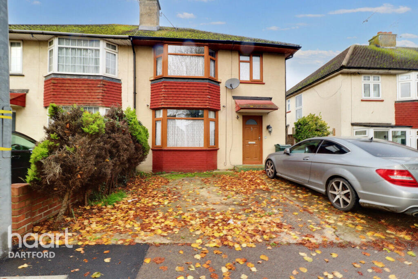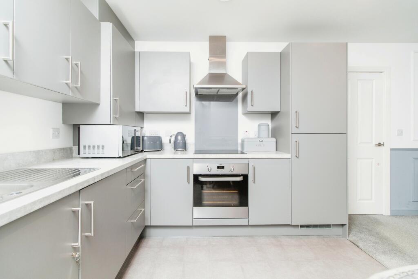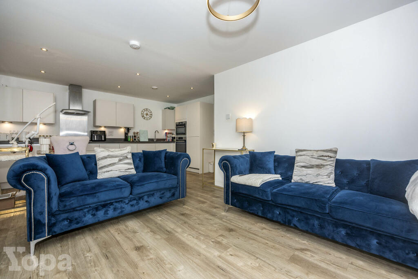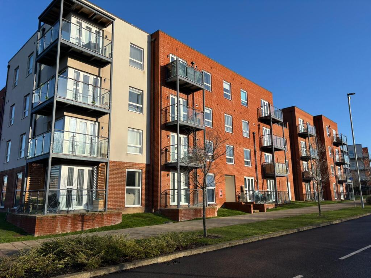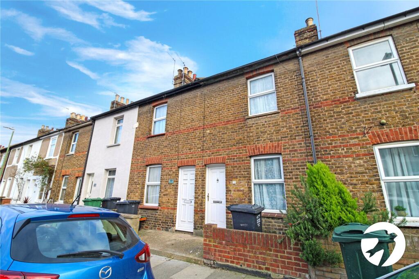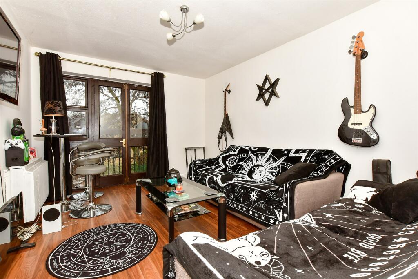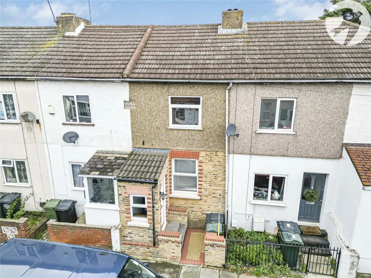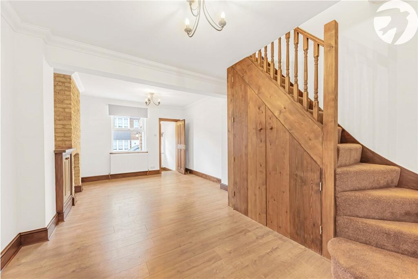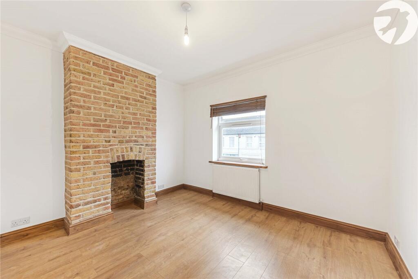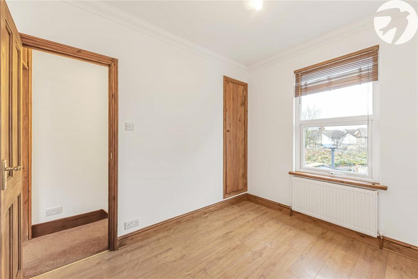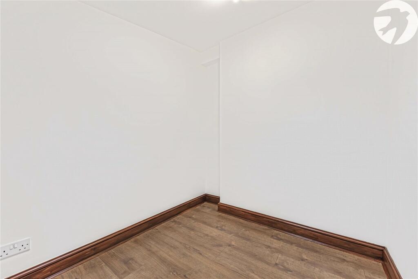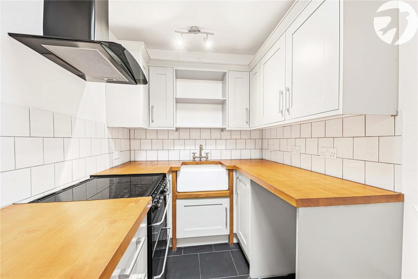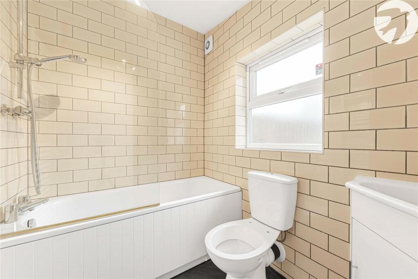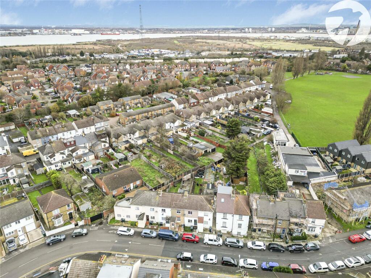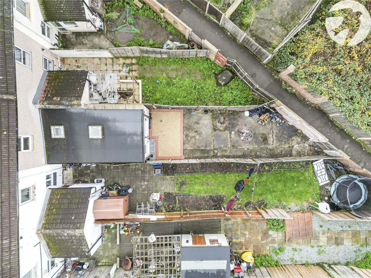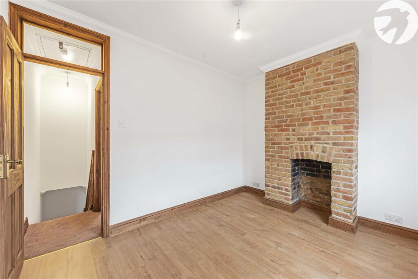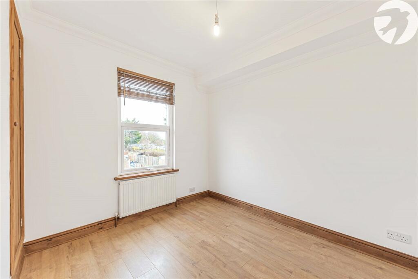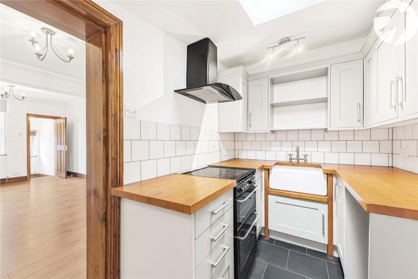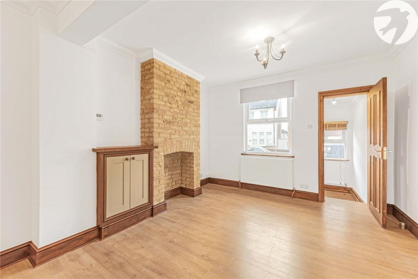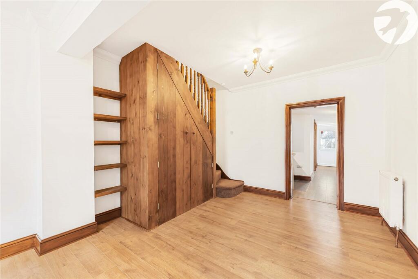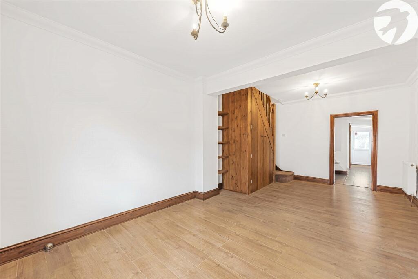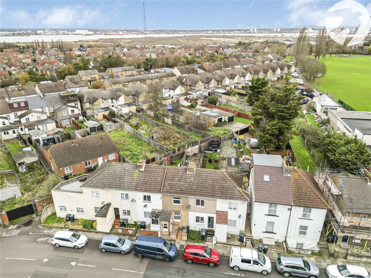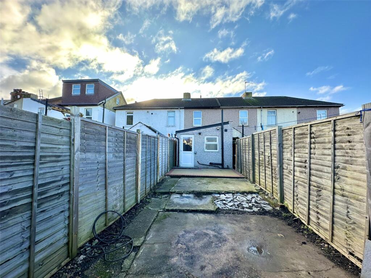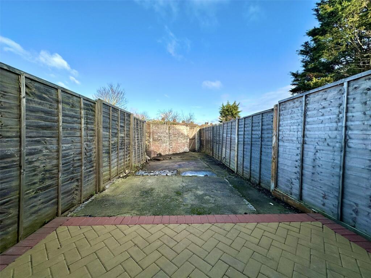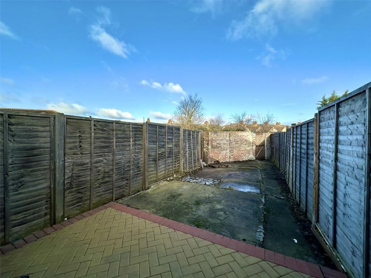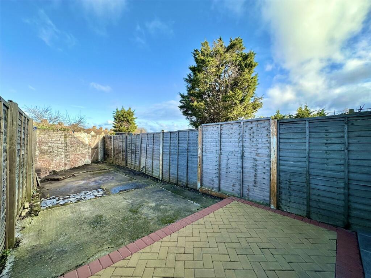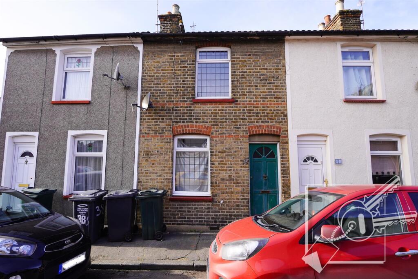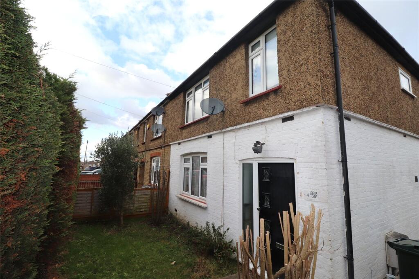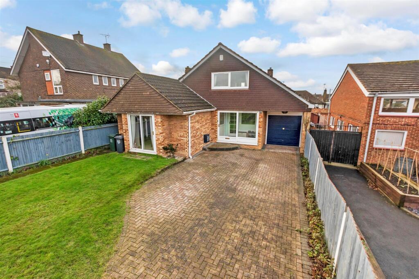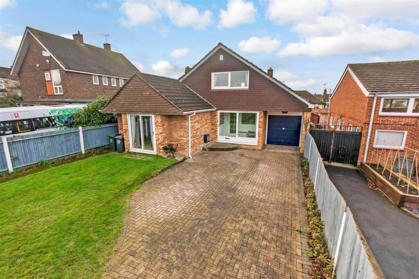Milton Road, Swanscombe, DA10
For Sale : GBP 295000
Details
Bed Rooms
2
Bath Rooms
1
Property Type
Terraced
Description
Property Details: • Type: Terraced • Tenure: N/A • Floor Area: N/A
Key Features: • Two to Three Bedrooms • Downstairs Bathroom • Completely Refurbished Throughout • Walking Distance to Swanscombe & Ebbsfleet Stations • Walking Distance to High Street • Ideal First Time Purchase or Investment Property
Location: • Nearest Station: N/A • Distance to Station: N/A
Agent Information: • Address: 39 High Street Swanscombe DA10 0AG
Full Description: Robinson Jackson are delighted to present this charming and well-presented period terraced house with 2 double bedrooms & an additional bedroom/study on the ground floor, making it an ideal family home. This property offers a bright and inviting living space, with a convenient location ensuring easy access to local amenities. The house has been recently renovated, showcasing its character and charm throughout. This property also presents a great investment opportunity for rental income, given its desirable location within walking distance of Swanscombe & Ebbsfleet stations and within close proximity to Bluewater Shopping Centre and A2/M25 motorway links. Don't miss out on the chance to own this wonderful home that offers both comfort and convenience in a sought-after area.ExteriorRear Garden: Approximately 42ft. Block paved area. Concrete. Rear gated access.Key TermsDartford Borough Council - Tax Band BTotal floor area: 61 sq. metresEntrance Porch:Double glazed window to front. Radiator.Lounge/Dining Room:20' 0" x 11' 7" (6.1m x 3.53m)Double glazed window to front. Exposed brick chimney breast/fireplace. Two radiators. Built in cupboard and shelving. Under stairs storage cupboard. Laminate flooring. Carpeted stairs to first floor.Kitchen:10' 4" x 6' 3" (3.15m x 1.9m)Skylight. Range of matching wall and base units with complimentary work surface over. Butler sink. Cooker. Extractor. Space for washing machine. Part tiled walls. Tiled flooring.Study/Bedroom Three:7' 3" x 6' 9" (2.2m x 2.06m)Radiator. Laminate flooring.Bathroom:Frosted double glazed window to rear. Low level WC. Vanity wash hand basin. Panelled bath with fitted shower and shower screen. Part tiled walls. Tiled flooring. Extractor.Bedroom One:11' 7" x 9' 9" (3.53m x 2.97m)Double glazed window to front. Exposed brick chimney breast/fireplace. Radiator. Laminate flooring.Bedroom Two:9' 10" x 8' 8" (3m x 2.64m)Double glazed window to rear. Built in cupboard. Radiator. Laminate flooring.BrochuresParticulars
Location
Address
Milton Road, Swanscombe, DA10
City
Swanscombe
Features And Finishes
Two to Three Bedrooms, Downstairs Bathroom, Completely Refurbished Throughout, Walking Distance to Swanscombe & Ebbsfleet Stations, Walking Distance to High Street, Ideal First Time Purchase or Investment Property
Legal Notice
Our comprehensive database is populated by our meticulous research and analysis of public data. MirrorRealEstate strives for accuracy and we make every effort to verify the information. However, MirrorRealEstate is not liable for the use or misuse of the site's information. The information displayed on MirrorRealEstate.com is for reference only.
Real Estate Broker
Robinson Jackson, Swanscombe
Brokerage
Robinson Jackson, Swanscombe
Profile Brokerage WebsiteTop Tags
Downstairs BathroomLikes
0
Views
41
Related Homes
