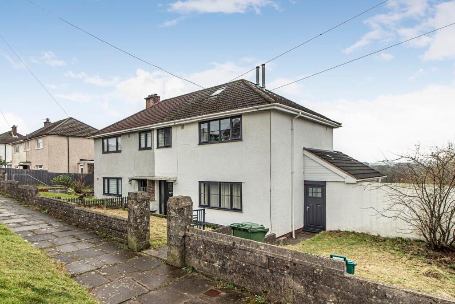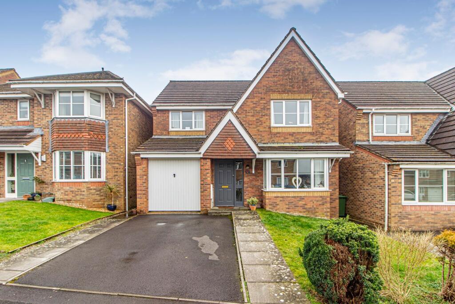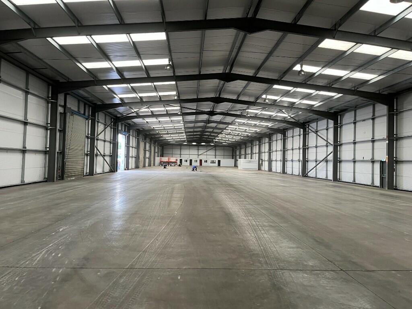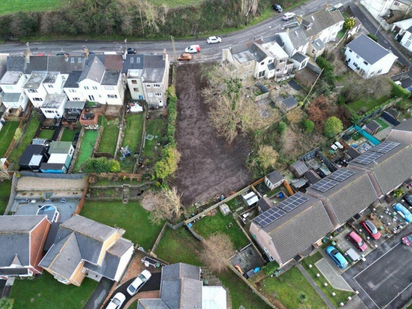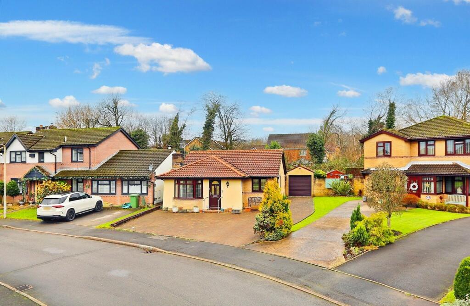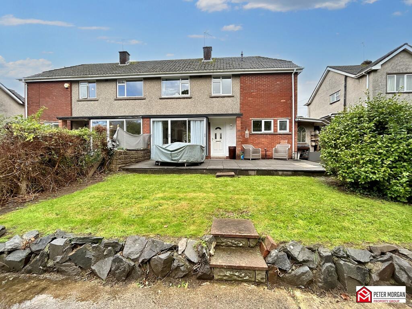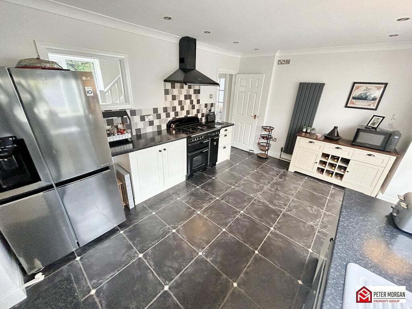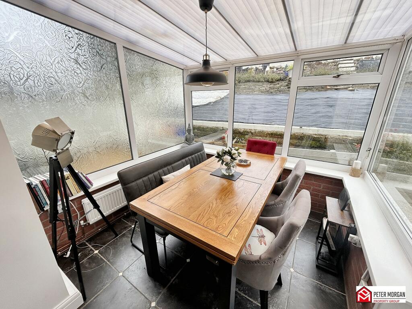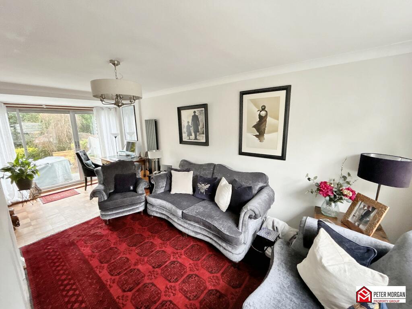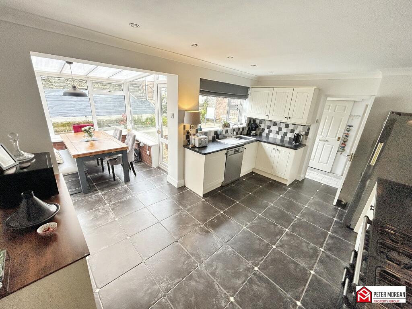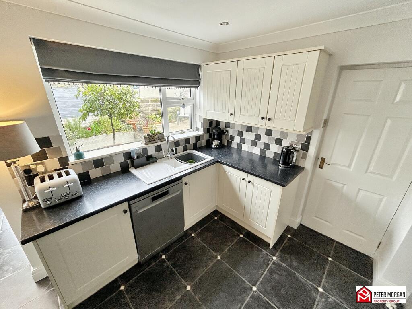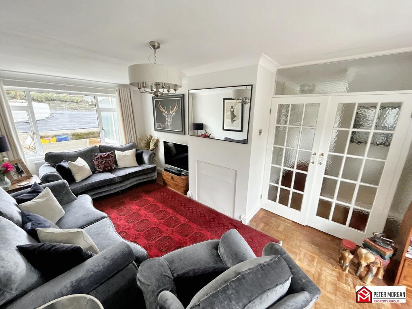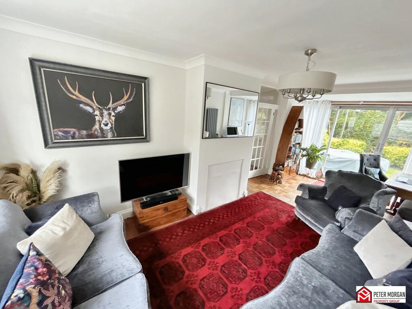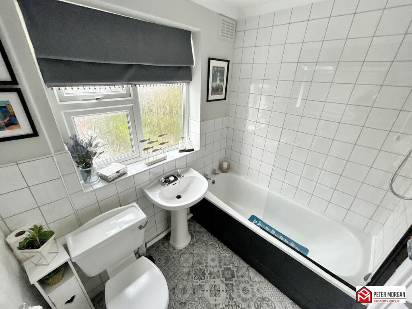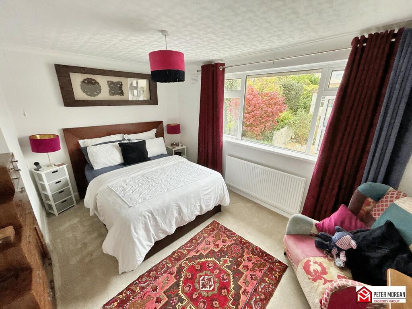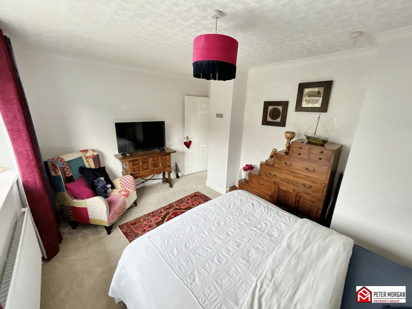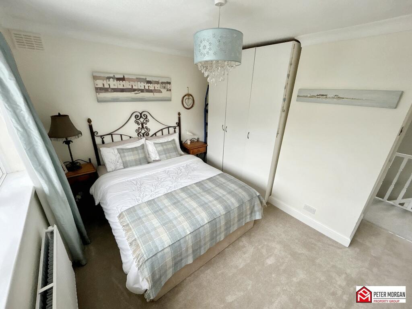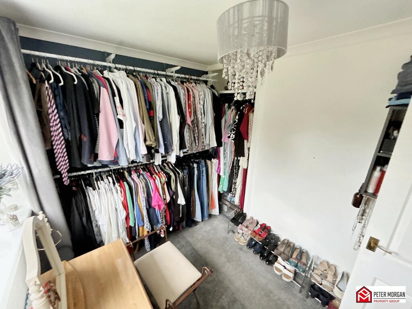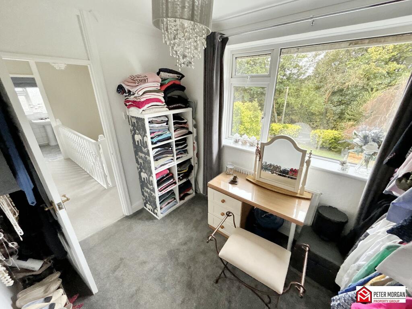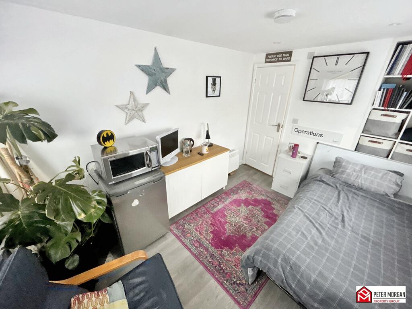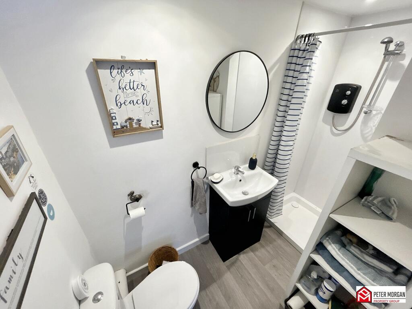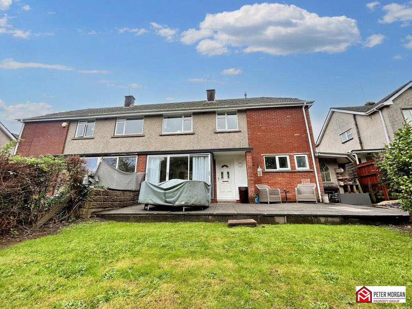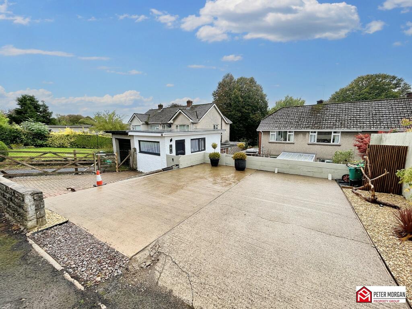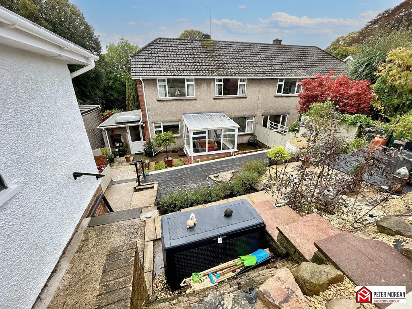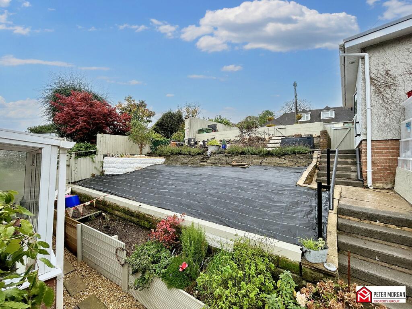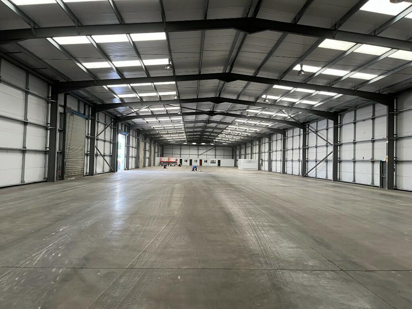Miskin Crescent, Miskin, Pontyclun, Rhondda Cynon Taff. CF72 8JL
For Sale : GBP 375000
Details
Bed Rooms
3
Bath Rooms
2
Property Type
Semi-Detached
Description
Property Details: • Type: Semi-Detached • Tenure: N/A • Floor Area: N/A
Key Features: • 3 bedroom semi detached home • Desirable location for Y Pant catchment • Lounge and open plan kitchen/ dining room • Utility room and cloakroom • Detached Studio/ home office with shower room • Front and rear gardens with off road parking • Situated approx 15 miles to Cardiff Bay. Approx 2.1 miles to Royal Glamorgan Hospital • Approx 2.2 miles from Talbot Green Shopping centre. Approx 1.1 miles to Y Pant School • uPVC double glazing and combi gas central heating • Council Tax Band: E. EPC: D
Location: • Nearest Station: N/A • Distance to Station: N/A
Agent Information: • Address: Ty Gwyn 38 Talbot Road, Talbot Green CF72 8AF
Full Description: THREE DOUBLE BEDROOM SEMI DETACHED HOUSE WITH OPEN PLAN KITCHEN/ DINING, OFF ROAD PARKING AND DETACHED STUDIO/ HOME OFFICE WITH ENSUITE SHOWER ROOM AND MORE!!
Situated approx 15 miles to Cardiff Bay. Approx 2.1 miles to Royal Glamorgan Hospital. Approx 2.2 miles from Talbot Green Shopping centre. Approx 1.1 miles to Y pant school.
This home comprises lounge, open plan kitchen/dining room , conservatory, 3 double bedrooms and family bathroom. The exterior offers front and rear gardens, detached studio/ home office with shower room and off road parking.
This property benefits from uPVC double glazing and combi gas central heating.GROUND FLOORHallwayParquet flooring. Plastered walls and ceiling. Radiator.KitchenuPVC double glazed window. A range of wall mounted and base units with contrasting worktops. Range cooker with wall mounted extractor fan. Ceramic sink and drainer with central mixer tap. Dishwasher. Space for free standing fridge freezer. Vertical grey radiator. Plastered walls and ceiling.ConservatoryuPVC double glazed conservatory with tiled flooring. Radiator. Access to rear garden.LoungeuPVC double glazed window and sliding doors to rear. Parquet flooring. Radiator. Plastered walls and ceiling.Utility RoomAccess to rear garden.CloakroomuPVC double glazed window. 2 piece suite comprising w.c and wash hand basin with tiled splash backs. Radiator. Tiled flooring.Utility CupboardPlumbing for washing machine. Space for tumble dryer.FIRST FLOORLandinguPVC double glazed window. Fitted carpet. Access to bedrooms and family bathroom. Cupboard housing combi gas central heating boiler. Plastered walls and ceiling.BathroomuPVC double glazed window. 3 piece bathroom suite in white comprising close coupled w.c, pedestal hand wash basin and panelled bath with overhead electric shower and glass screen. Part tiled walls. Plastered ceiling.Bedroom 1uPVC double glazed window. Fitted carpet. Radiator. Plastered walls and ceiling.Bedroom 2uPVC double glazed window. Fitted carpet. Radiator. Plastered walls and ceiling.Bedroom 3uPVC double glazed window. Fitted carpet. Radiator.EXTERIORFront GardenThree tiered garden, laid to lawn areas. A range of mature shrubs and plants. Concrete pathways. Sun terrace.Rear GardenTiered rear garden with patio and a range of mature shrubs and plants. Access to home office. Steps to gateway to off road parking area.Home Office/ StudioFully insulated home office with wood effect flooring. uPVC double glaze windows. Electric storage heater. Access to shower room. Plastered walls and ceiling. Shower room comprises shower with electric shower, WC and hand wash basin set in vanity unit. Spotlights to ceiling.Mortgage AdvicePM Financial is the mortgage partner within the Peter Morgan Property Group. With a fully qualified team of experienced in-house mortgage advisors on hand to provide you with free, no obligation mortgage advice. Please feel free to contact us on or email us at (fees will apply on completion of the mortgage).General InformationPlease be advised that the local authority in this area can apply an additional premium to council tax payments for properties which are either used as a second home or unoccupied for a period of time.BrochuresBrochure
Location
Address
Miskin Crescent, Miskin, Pontyclun, Rhondda Cynon Taff. CF72 8JL
City
Pontyclun
Features And Finishes
3 bedroom semi detached home, Desirable location for Y Pant catchment, Lounge and open plan kitchen/ dining room, Utility room and cloakroom, Detached Studio/ home office with shower room, Front and rear gardens with off road parking, Situated approx 15 miles to Cardiff Bay. Approx 2.1 miles to Royal Glamorgan Hospital, Approx 2.2 miles from Talbot Green Shopping centre. Approx 1.1 miles to Y Pant School, uPVC double glazing and combi gas central heating, Council Tax Band: E. EPC: D
Legal Notice
Our comprehensive database is populated by our meticulous research and analysis of public data. MirrorRealEstate strives for accuracy and we make every effort to verify the information. However, MirrorRealEstate is not liable for the use or misuse of the site's information. The information displayed on MirrorRealEstate.com is for reference only.
Real Estate Broker
Peter Morgan, Talbot Green
Brokerage
Peter Morgan, Talbot Green
Profile Brokerage WebsiteTop Tags
Likes
0
Views
49
Related Homes
