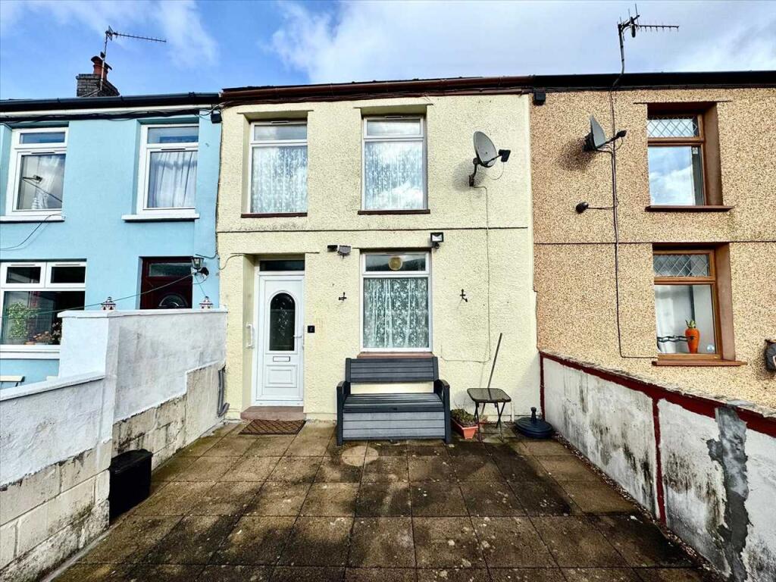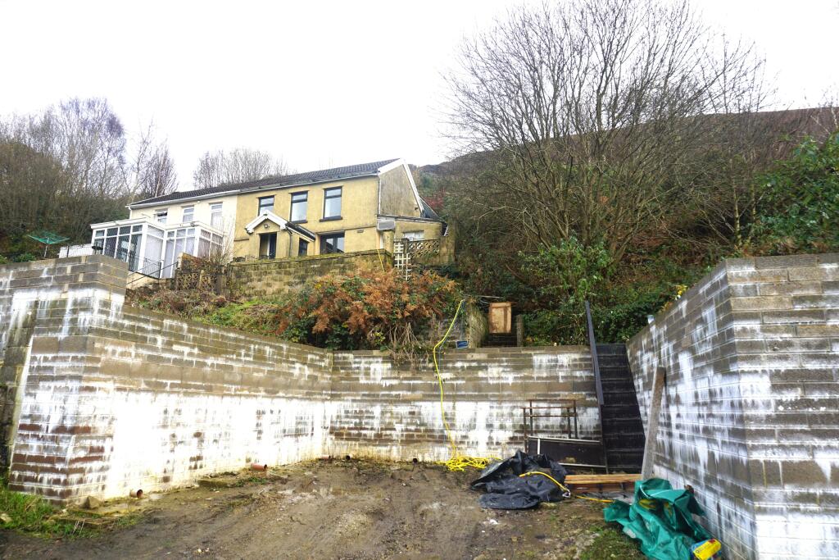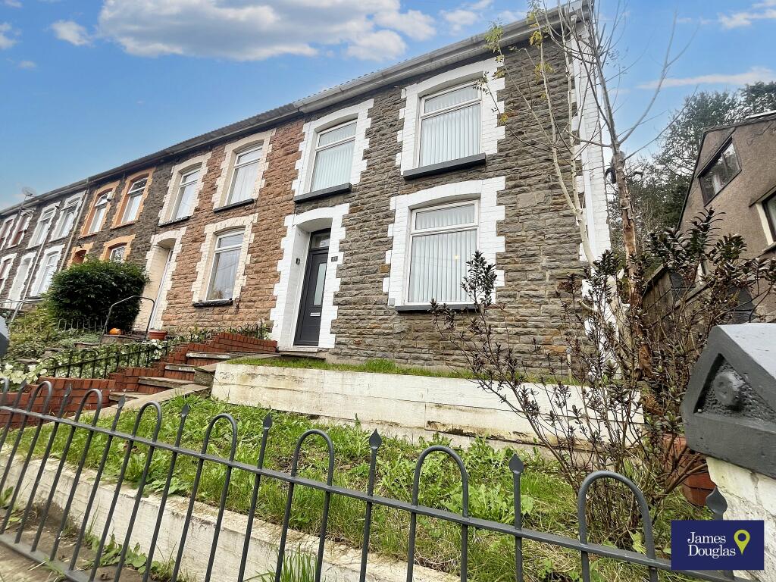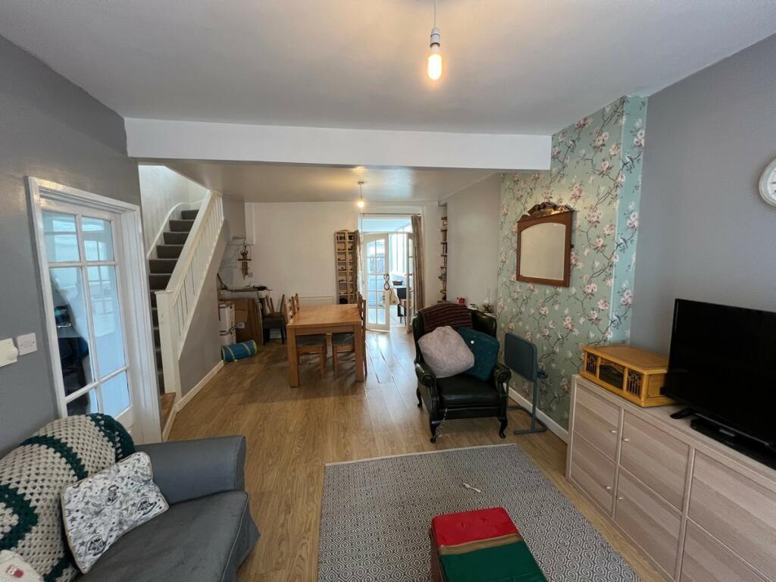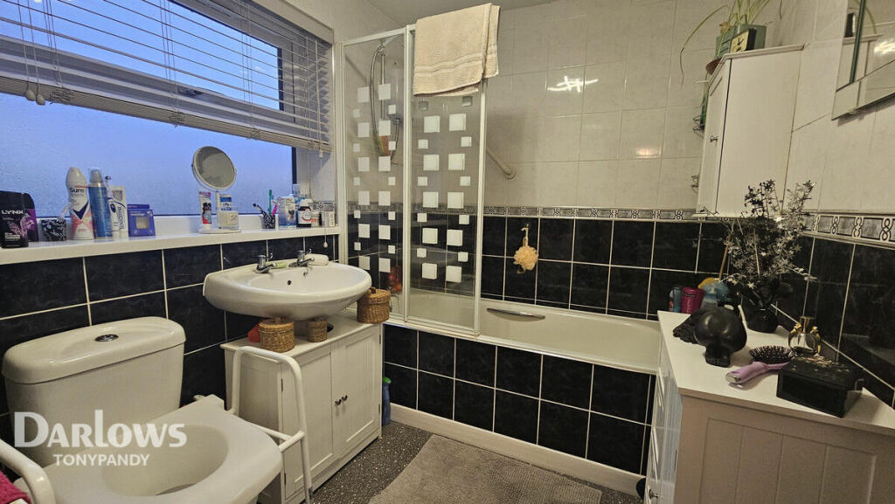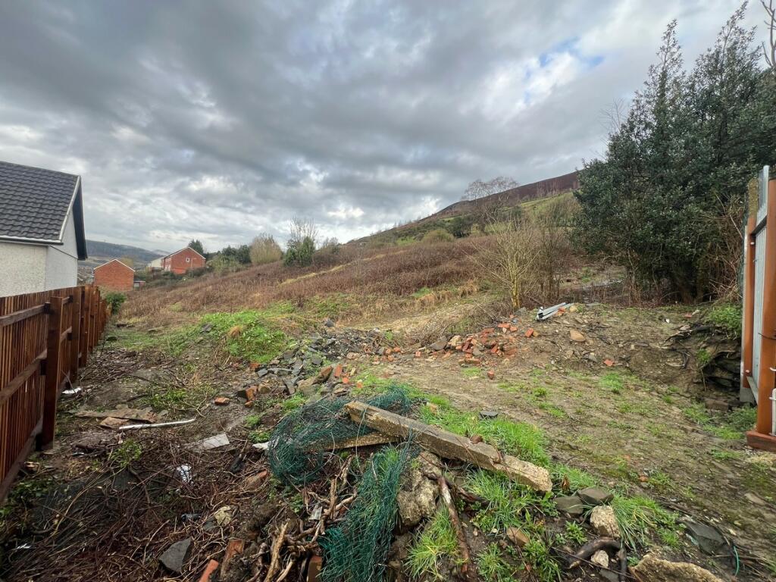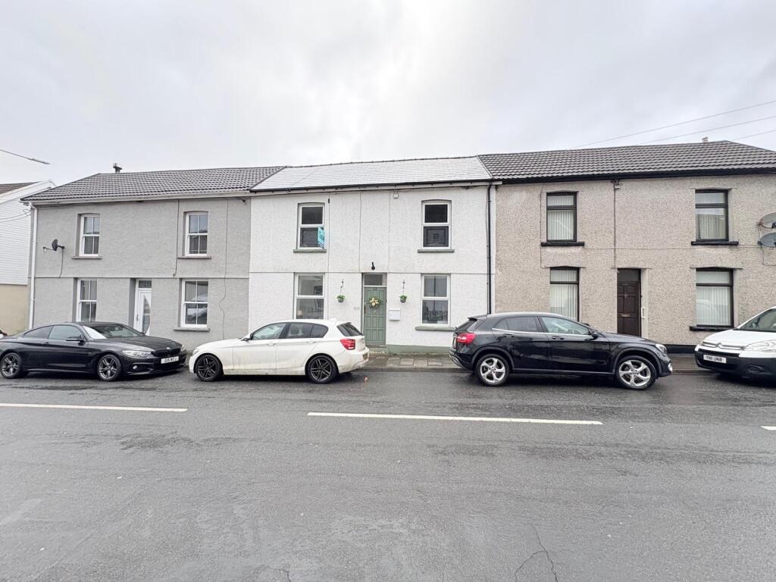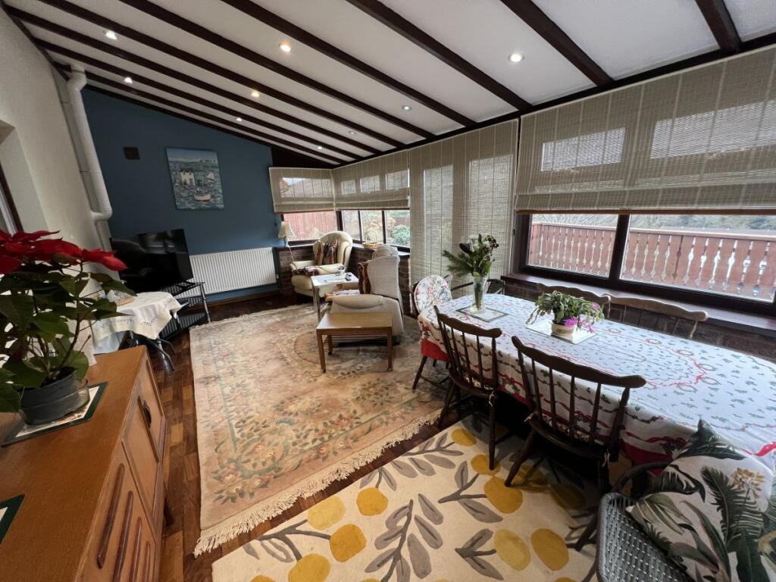Miskin Road, Trealaw, CF40 2
For Sale : GBP 150000
Details
Bed Rooms
3
Bath Rooms
1
Property Type
Terraced
Description
Property Details: • Type: Terraced • Tenure: N/A • Floor Area: N/A
Key Features: • MID TERRACED • THREE BEDROOMS • THREE STOREY • LOUNGE • GROUND FLOOR BATHROOM • LOWER GROUND FLOOR KITCHEN • LOWER GROUND FLOOR SITTING/DINING • LOWER GROUND FLOOR SITTING ROOM • LOWER GROUND FLOOR WC • GARDEN TO REAR
Location: • Nearest Station: N/A • Distance to Station: N/A
Agent Information: • Address: covering Tonypandy
Full Description: Miskin Road in the desirable area of Trealaw, this spacious and versatile three-bedroom, three-storey home provides the perfect setting for family living. With generous accommodation across all three floors, this property offers ample space for everyone and is ideal for those seeking both comfort and convenience.As you step into the ground floor, you are welcomed by a light-filled and well-proportioned lounge. This cosy yet spacious room serves as the perfect place to relax after a busy day, providing a comfortable and inviting atmosphere for family gatherings or quiet evenings in. The ground floor layout is perfect for those who appreciate a welcoming and functional living space.Moving to the first floor, you’ll find three good-sized bedrooms, each offering plenty of space for rest and privacy. These rooms are ideal for a growing family or anyone looking for flexibility in the use of the bedrooms, whether as children's rooms, guest rooms, or a home office. The large windows in each room allow natural light to flood the space, creating bright and airy environments throughout.The lower ground floor of the property is a standout feature, with a dining room and kitchen that create a sociable hub for the home. The kitchen is designed for functionality and ease of use, with ample storage and counter space, making it ideal for preparing meals for family and friends. Adjacent to the kitchen is the sitting room, which offers a relaxed and comfortable space for everyday living. Whether it’s watching TV or enjoying a family conversation, this space has the versatility to accommodate your lifestyle. Additionally, the lower ground floor features a convenient WC and utility area, providing essential space for laundry and storage, ensuring everything is kept organized.Outside, the property boasts a rear garden, offering a peaceful and private space to enjoy the fresh air. The garden is perfect for children to play, for outdoor dining, or simply to unwind while taking in the breath-taking open valley views that stretch out beyond the property. The tranquil surroundings make this a fantastic spot to relax and enjoy the changing seasons.This wonderful family home offers an ideal balance of space, comfort, and practicality. With its versatile layout, bright and spacious rooms, and desirable location, it is the perfect place for a growing family to call home. The property is also well-connected to local amenities, schools, and transport links, ensuring convenience and ease of access to everything you need.Lounge16'7" x 22'7" (5.05m x 6.88m)Window to front, window to rear over looking the valley & garden, open plan stairs to first floor, enclosed stairs to lower ground floorBathroom6'4" x 7'2" (1.93m x 2.18m)Window to side, bath, was, wash hand basinDining Room/ Sitting Room13'4" x 12'10" (4.06m x 3.91m)Stairs leading down, open plan to kitchen, double doors leading to 2nd sitting room, under stairs storageKitchen15'9" x 7'6" (4.8m x 2.29m)Range wall and base units, open plan to dining/sitting roomBedroom One8'5" x 12'1" (2.57m x 3.68m)Window to frontBedroom Two9'10" x 10'8" (3m x 3.25m)Window to rearBedroom Three8'8" x 7'4" (2.64m x 2.24m)Window to frontEntrance PorchVia front door, 2nd door leading into2nd Sitting RoomSkylight, bifold doors to rear garden, window to rear, utility area, access in toSeparate WCWc & wash hand basinFirst Floor LandingWindow to rear, built in storageExternalGarden to rear, open valley views, garden mainly laid to patio.DisclaimerDarlows Estate Agents also offer a professional, ARLA accredited Lettings and Management Service. If you are considering renting your property in order to purchase, are looking at buy to let or would like a free review of your current portfolio then please call the Lettings Branch Manager on the number shown above.Darlows Estate Agents is the seller's agent for this property. Your conveyancer is legally responsible for ensuring any purchase agreement fully protects your position. We make detailed enquiries of the seller to ensure the information provided is as accurate as possible. Please inform us if you become aware of any information being inaccurate.BrochuresBrochure 1
Location
Address
Miskin Road, Trealaw, CF40 2
City
Trealaw
Features And Finishes
MID TERRACED, THREE BEDROOMS, THREE STOREY, LOUNGE, GROUND FLOOR BATHROOM, LOWER GROUND FLOOR KITCHEN, LOWER GROUND FLOOR SITTING/DINING, LOWER GROUND FLOOR SITTING ROOM, LOWER GROUND FLOOR WC, GARDEN TO REAR
Legal Notice
Our comprehensive database is populated by our meticulous research and analysis of public data. MirrorRealEstate strives for accuracy and we make every effort to verify the information. However, MirrorRealEstate is not liable for the use or misuse of the site's information. The information displayed on MirrorRealEstate.com is for reference only.
Real Estate Broker
Darlows, covering Tonypandy
Brokerage
Darlows, covering Tonypandy
Profile Brokerage WebsiteTop Tags
Likes
0
Views
9
Related Homes
