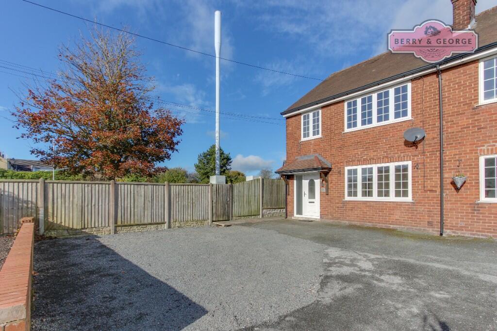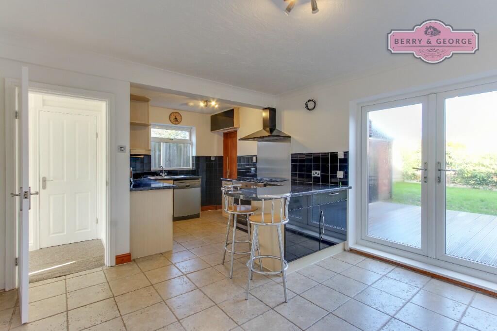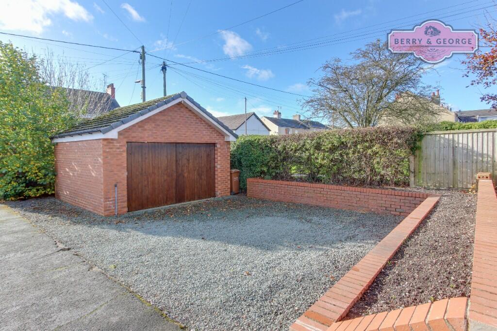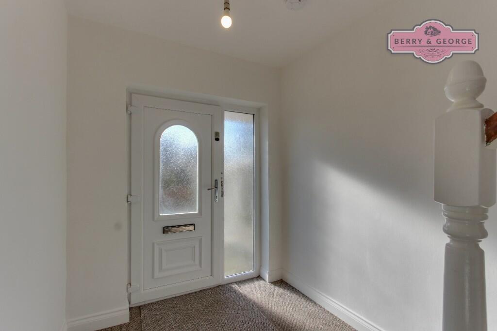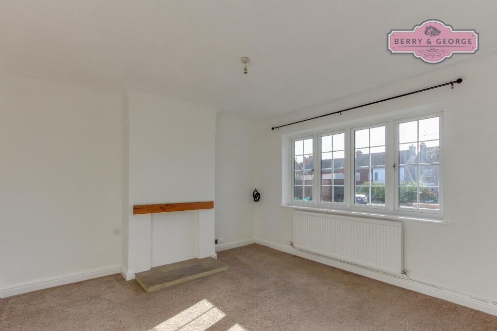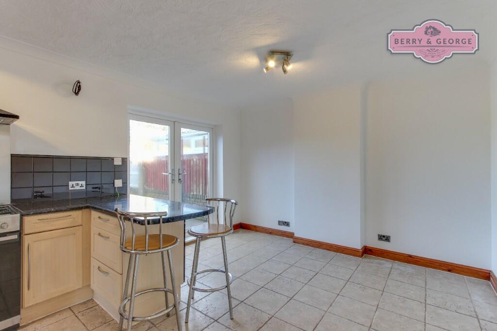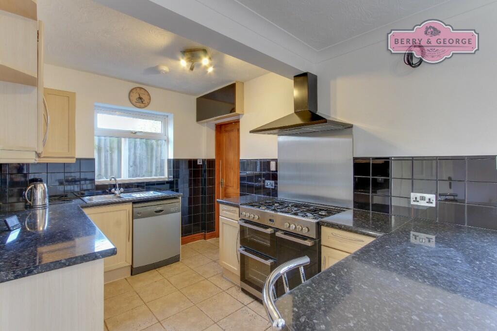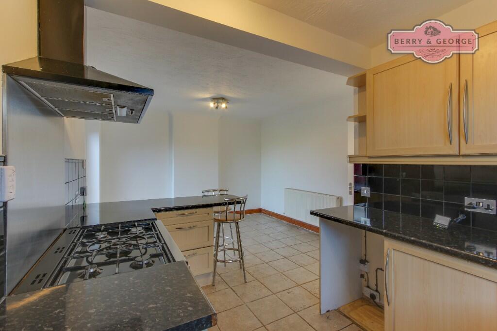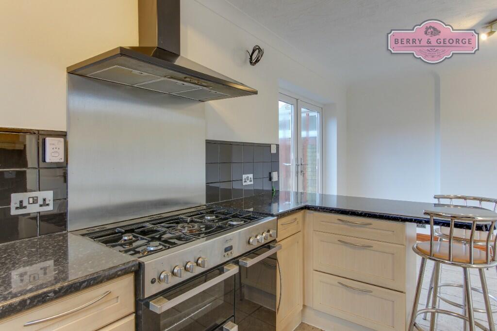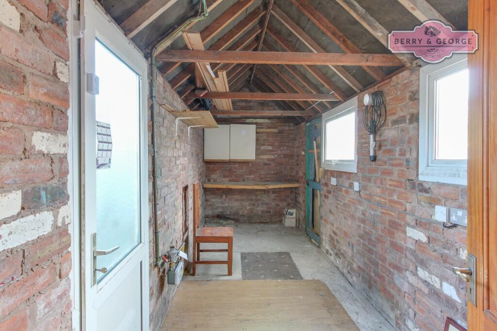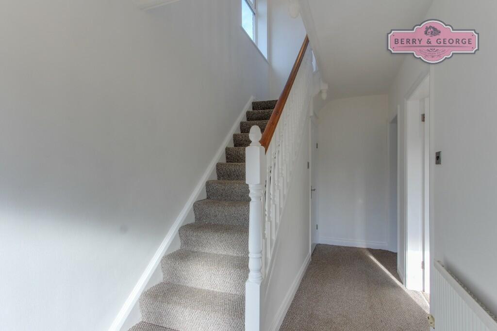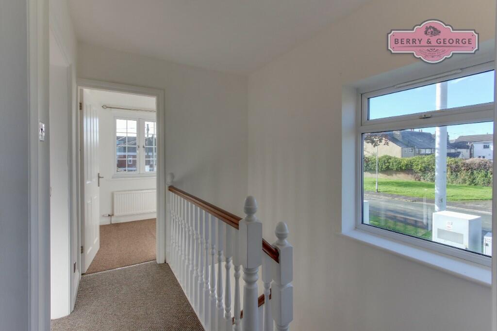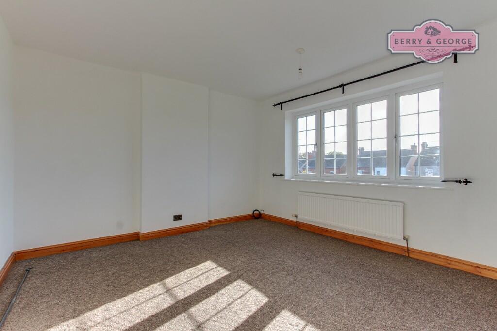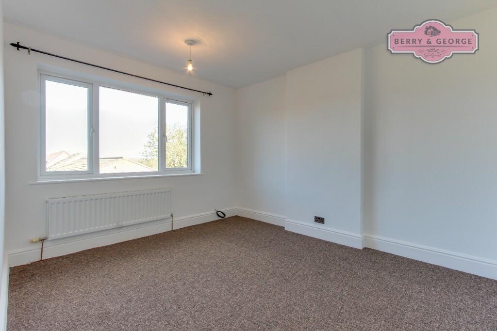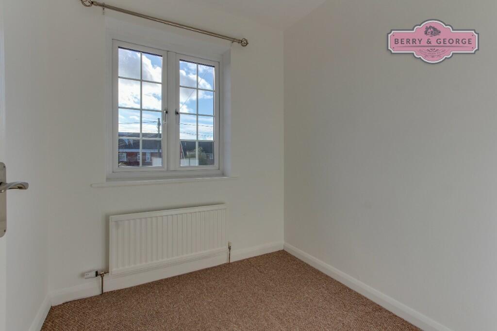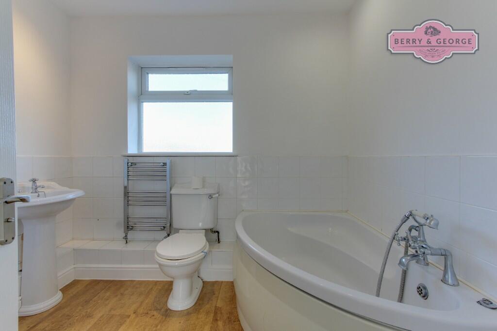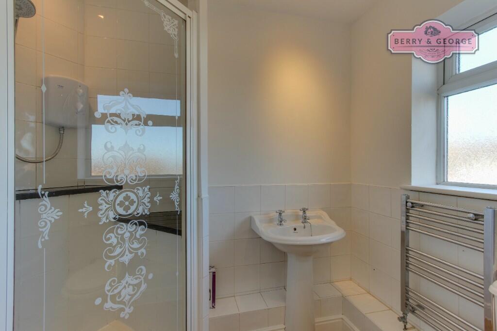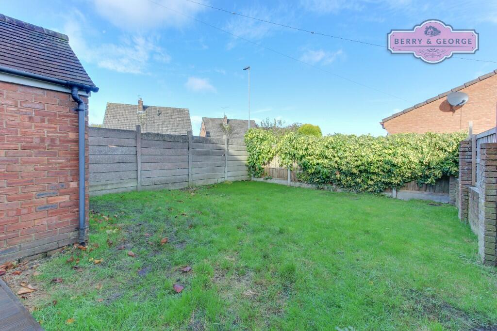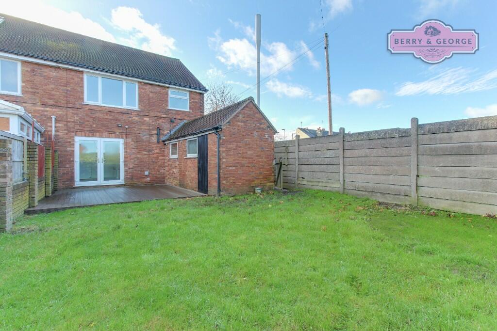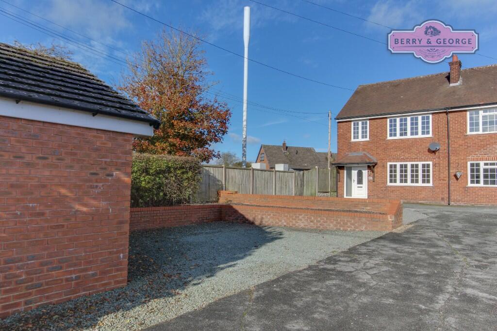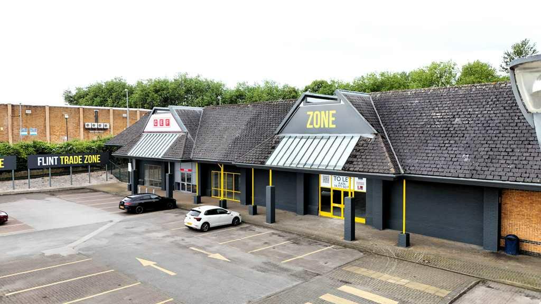Mold Road, Buckley, Flintshire, CH7 2NJ
For Sale : GBP 250000
Details
Bed Rooms
3
Bath Rooms
1
Property Type
House
Description
Property Details: • Type: House • Tenure: N/A • Floor Area: N/A
Key Features: • ** CHAIN FREE ** • THREE BEDROOM FAMILY HOME WITH *BRAND NEW BOILER* • LOTS OF USEFUL PARKING AND A **DOUBLE GARAGE** • A HANDY LARGE STORE ROOM /OFFICE / WORKSHOP • OPEN-PLAN KITCHEN / DINING ROOM • CONVENIENT LOCATION CLOSE TO SHOPS & BUS ROUTE • BRIGHT SPACIOUS LOUNGE • FABULOUS HOME FOR ENTERTAINING FRIENDS & FAMILY • PRIVATE REAR GARDEN • CALL MULTI AWARD WINNING BETH IN-HOUSE @ LOVEMORTGAGES BROKER OF THE YEAR
Location: • Nearest Station: N/A • Distance to Station: N/A
Agent Information: • Address: 16-18 Chester Street, Mold, CH7 1EG
Full Description: Berry and George Estates formed to make selling and buying your home much easier. The best way to differentiate us from all other estate agents is, we open 7 days a week and we're also available out of hours - it's that simple! We'll provide you with updates when your home is on the market to be sold and we'll continue to do so once a sale has been agreed.
We do the same as all other estate agents, we just do it that much better. How? Easy, we have better photos, a better more detailed write-up, honest opinion, we're open longer and we have normal down to earth people working with us, just like you! It's really that easy to be so much better...all backed up by our fantastic Google reviews.
We completely understand just how stressful selling and buying can be as we too have been there in your shoes. But we also know, that with the right family environment behind you every step of the way throughout this process, that you'll see just how much easier it is for you. So choose Berry and George Estates to help make your move better.
Call Beth 'Multi-Award Winning Mortgage Broker of the Year' for the past three years 'in-house' for FREE Mortgage Advice, just Google 'LoveMortgages Mold' and read their fabulous reviews, which help to back this up.
This is a fantastic opportunity to buy a recently refurbished three bedroom family home that offers so much more than the usual 3 bed semi....it comes with a large stylish kitchen / dining / family room that's crying out to be entertained in, a spacious lounge, a family bathroom with not only a bath but also separate shower cubicle, there's a workshop / office / games room, a handy detached double garage and loads of parking and all in a convenient location with a bus route on your doorstep.
We approach this home up a long drive which passes the detached garage with its additional parking, arriving at a further area of hard standing in front of the home offering yet more parking spaces.
Opening the front door with its extra glazed side panel we enter the well illuminated hall where the staircase rises in front of us while to our right is the door into the main lounge.
Overlooking the front, this is a well proportioned room and like the hall before it, is kept bright by the large picture window. The principal focal point of the room is provided by the chimney breast in the centre of one side wall and while this is currently sealed. It did recently contain a working log burner, so a reinstatement should be easily possible as we are told that the necessary flue liner is still in situ.
Back to the hall, there is a door opening into the void beneath the stairs which is perfect for housing all those things that "will come in useful one day" - but haven't yet. Alternatively, there is enough space in here to allow conversion into a downstairs cloakroom, which is a feature that enhances any home. As this area backs on to the kitchen with its ready water supply, complicated plumbing would be kept to a minimum - please seek professional* advice first though.
Moving past here we come into the dining section of the large open-plan kitchen/diner with its attractive and immensely practical tiled floor. There is more than enough space in here for a sensible family sized suite of table and chairs before we think of utilising the additional breakfast bar separating this from the spacious kitchen beyond.
In here, the ceramic flooring continues with a change of colour scheme and we find a larger than expected kitchen with a comprehensive range of appliances including a massive range style cooker and ample work-surfaces arranged around the walls.
These work-surfaces are interrupted, and for a good reason, by a door in the back wall which takes us through into what was originally a store-room come coal shed.
It is now a handy utility room housing the gas combi central heating boiler and plumbing for a washing machine, should you wish to re-site it from the kitchen. It has vaulted ceilings and offers a multitude of uses, depending on your needs.....it could be an ideal games room, office, play room, craft room or even a fantastic gym - if you're still sticking to your new years resolutions!
To the side of the utility room is a door to the path alongside the home while access to the rear garden is secured via the sliding patio doors in the dining room. Here we step onto a sheltered area of decking reaching as far from the house as the end of the utility room extension before it becomes a simple lawn, minimising any garden maintenance. Here, it makes a perfect suntrap.
Returning indoors and up the stairs to a decent sized landing, where we come first of all to the family bathroom.
This, like the kitchen, is far larger than I expected. It offers an extravagant looking corner bath that does not seem out of place thanks to the additional floor space and offers a very comfortable place to soak in peace. However, you are lucky enough to also have a separate walk-in shower cubicle, for the best of both worlds and lets not forget the wash hand basin and obligatory toilet that no bathroom would be complete without!
Next to the bathroom and also overlooking the rear of the home is the first of the double bedrooms. This, in spite of having lost some of its size to the bathroom, remains a perfectly serviceable double bedroom.
The next room is the smallest bedroom which serves a number of purposes, It's a great nursery or young persons bedroom, a handy office / playroom or if you are lucky enough, a fantastic walk in wardrobe,
Finally there is the main bedroom. This is a splendidly sized double room where the massive picture window provides all the natural light you could want while the room can easily accommodate as much free standing furniture as you fancy while still leaving space to move about unencumbered.
Useful information:
COUNCIL TAX BAND: Flintshire ELECTRIC & GAS BILLS: TBC WATER BILL: TBC
Photos are taken with a WIDE ANGLE CAMERA so PLEASE LOOK at the 3D & 2D floor plans for approximate room sizes as we don't want you turning up at the home and being disappointed, courtesy of planstosell.co.uk: All in all this versatile home can be seen as the ideal place for a young family where its close proximity to local facilities make juggling the demands of modern life as easy as they can ever be, its garden is completely enclosed meaning that the little treasures can play safely.. If entertaining is your thing, then the large kitchen / diner is crying out for you, there's the handy extra reception room that's waiting for you to find a use to turn it into, spacious lounge, a fantastic double garage with ample parking spaces but if you fancy a walk, then there is a handy Spar shop literally a few minutes walk away and Aldi and other shops being not much further, Also, being on the main bus route means that both Mold and Buckley centres are in easy reach. This is stress free life; something we all need and this home goes a considerable way to providing it.....so give us a call and we'll happily show you around.
Call Beth 'Multi-Award Winning Mortgage Broker of the Year' for the past three years 'in-house' for FREE Mortgage Advice, just Google 'LoveMortgages Mold' and read their fabulous reviews, which help to back this up.
Berry and George are here to help you throughout the buying and selling process, nothing is too small for us to help you with - please feel free to call us to discuss anything with regards to buying or selling.
This write up is only for light hearted reading and should be used for descriptive purposes only, as some of the items mentioned in it may not be included in the final guide price and may not be completely accurate - so please check with the owners before making an offer
1. MONEY LAUNDERING REGULATIONS: Intending purchasers will be asked to produce identification documentation at a later stage and we would ask for your co-operation in order that there will be no delay in agreeing the sale. 2. General: While Berry and George endeavour to make our sales particulars fair, accurate and reliable, they are only a general guide to the property and, accordingly, if there is any point which is of particular importance to you, please contact Berry & George Ltd and we will be pleased to check the position for you, especially if you are contemplating travelling some distance to view the property. 3. Measurements: These approximate room sizes are only intended as general guidance. You must verify the dimensions carefully before ordering carpets or any built-in furniture. 4. Services: Please note we have not tested the services or any of the equipment or appliances in this property, accordingly we strongly advise prospective buyers to commission their own survey or service reports before finalising their offer to purchase. 5. MISREPRESENTATION ACT 1967: THESE PARTICULARS ARE ISSUED IN GOOD FAITH BUT DO NOT CONSTITUTE REPRESENTATIONS OF FACT OR FORM PART OF ANY OFFER OR CONTRACT. THE MATTERS REFERRED TO IN THESE PARTICULARS SHOULD BE INDEPENDENTLY VERIFIED BY PROSPECTIVE BUYERS. NEITHER BERRY & GEORGE Ltd NOR ANY OF ITS EMPLOYEES OR AGENTS HAS ANY AUTHORITY TO MAKE OR GIVE ANY REPRESENTATION OR WARRANTY WHATEVER IN RELATION TO THIS PROPERTY! UNAUTHORISED COPY OF THESE SALES PARTICULARS OR PHOTOGRAPHS WILL RESULT IN PROSECUTION - PLEASE ASK BERRY & GEORGE LTD FOR PERMISSION AS WE OWN THE RIGHTS!
Location
Address
Mold Road, Buckley, Flintshire, CH7 2NJ
City
Flintshire
Features And Finishes
** CHAIN FREE **, THREE BEDROOM FAMILY HOME WITH *BRAND NEW BOILER*, LOTS OF USEFUL PARKING AND A **DOUBLE GARAGE**, A HANDY LARGE STORE ROOM /OFFICE / WORKSHOP, OPEN-PLAN KITCHEN / DINING ROOM, CONVENIENT LOCATION CLOSE TO SHOPS & BUS ROUTE, BRIGHT SPACIOUS LOUNGE, FABULOUS HOME FOR ENTERTAINING FRIENDS & FAMILY, PRIVATE REAR GARDEN, CALL MULTI AWARD WINNING BETH IN-HOUSE @ LOVEMORTGAGES BROKER OF THE YEAR
Legal Notice
Our comprehensive database is populated by our meticulous research and analysis of public data. MirrorRealEstate strives for accuracy and we make every effort to verify the information. However, MirrorRealEstate is not liable for the use or misuse of the site's information. The information displayed on MirrorRealEstate.com is for reference only.
Real Estate Broker
Berry and George, Mold
Brokerage
Berry and George, Mold
Profile Brokerage WebsiteTop Tags
Likes
0
Views
13
Related Homes
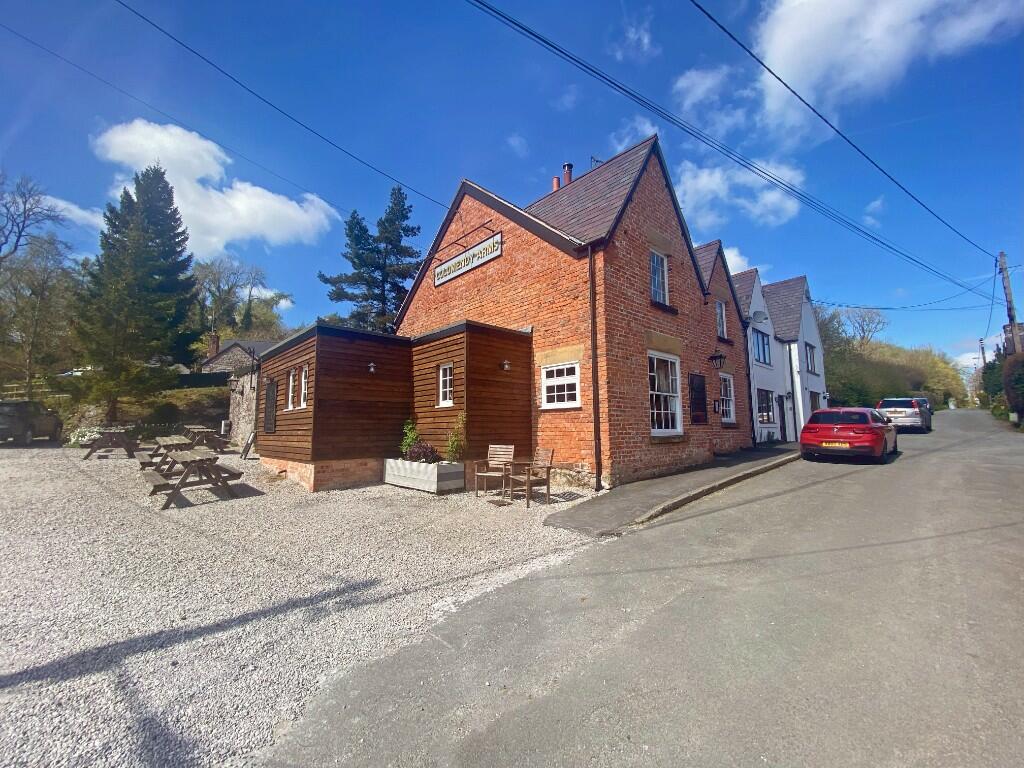
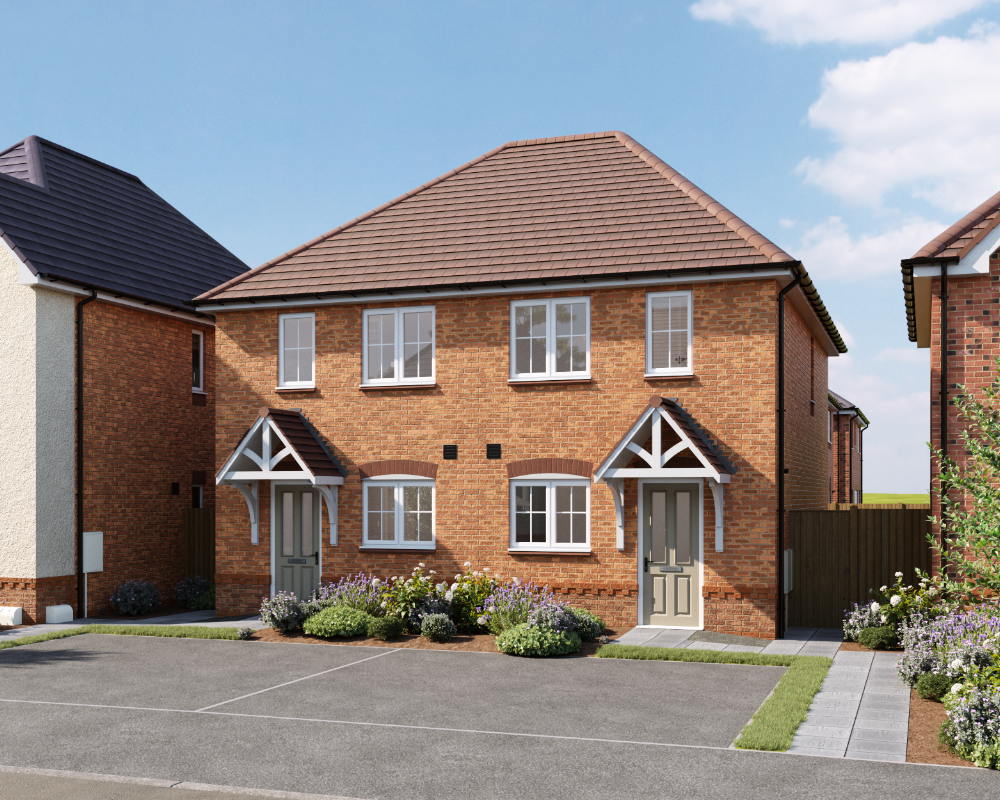



Ffordd Bayley/ Bayley Road, Deeside, Flintshire, CH5 2GH
For Sale: GBP180,000

Ffordd Bayley/ Bayley Road, Deeside, Flintshire, CH5 2GH
For Sale: GBP170,000


