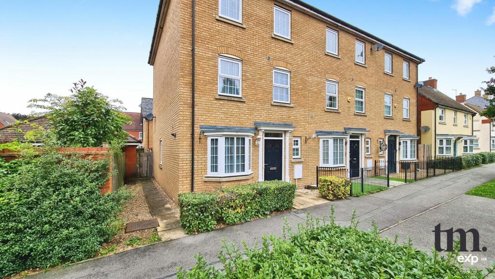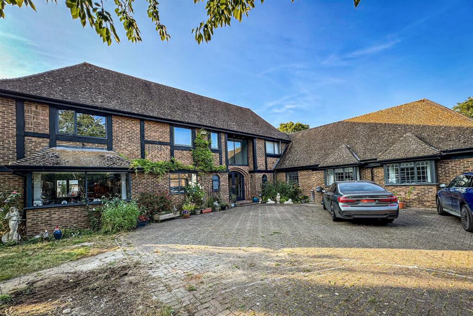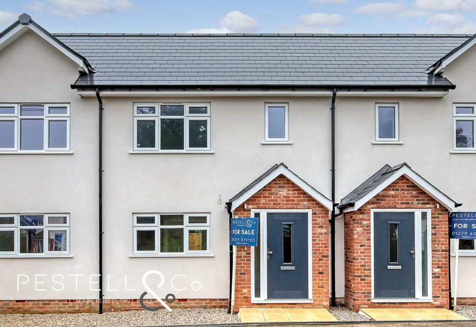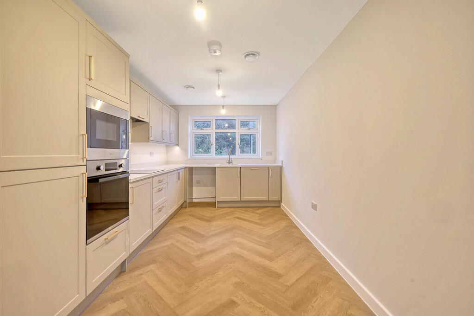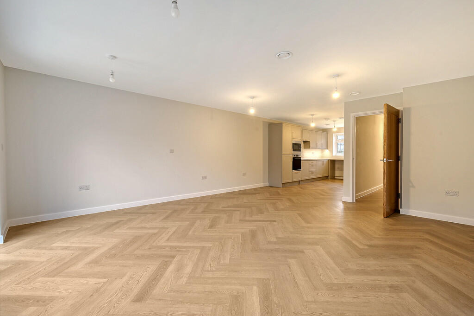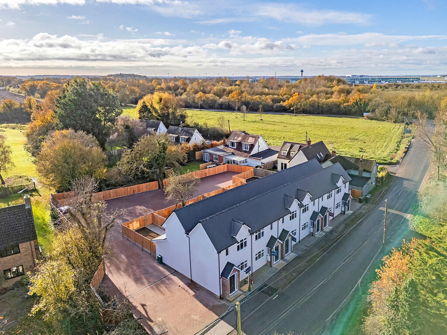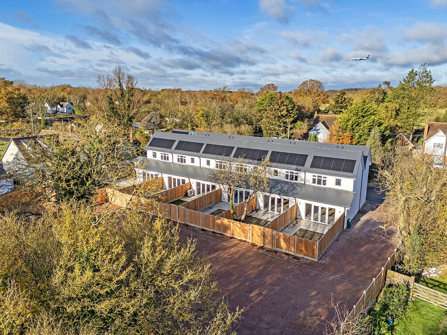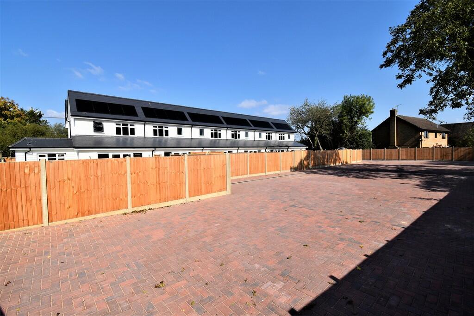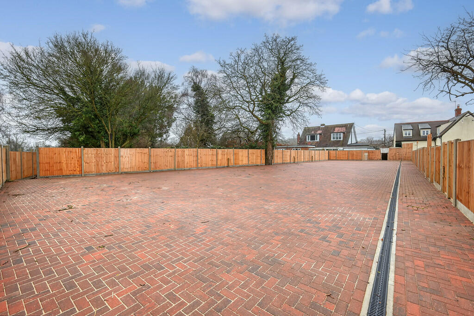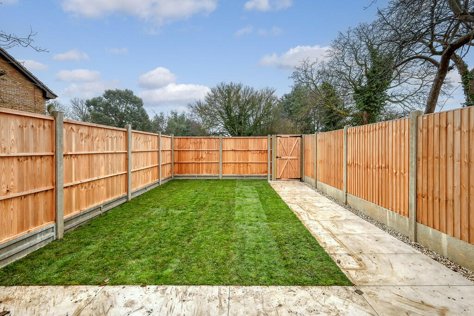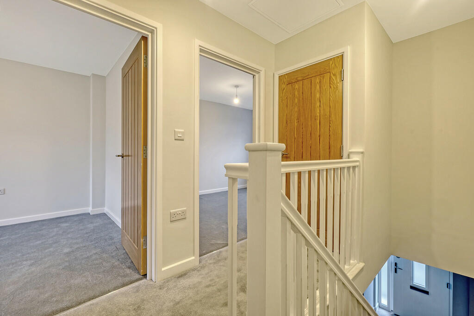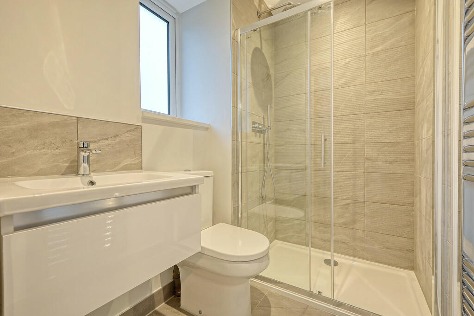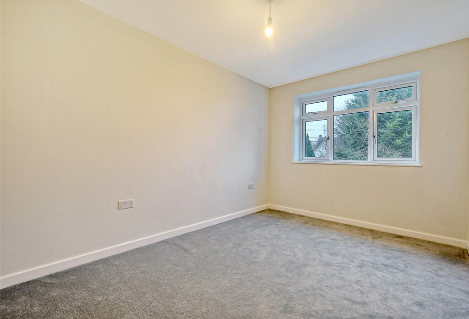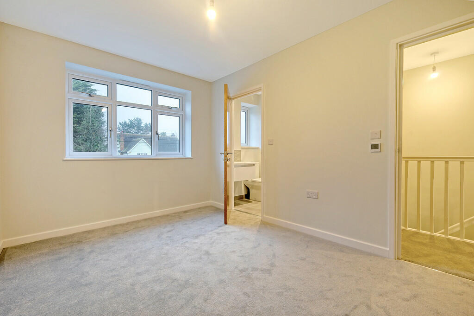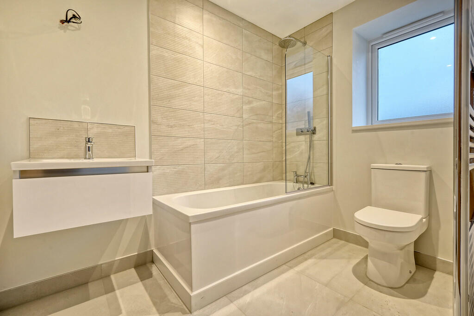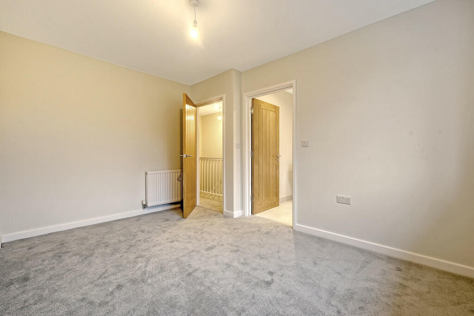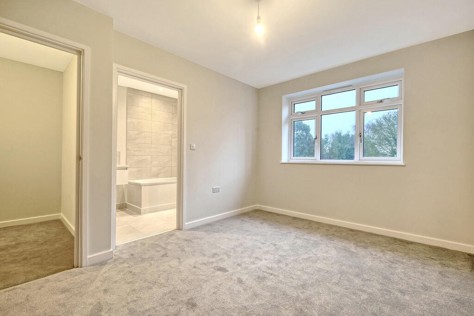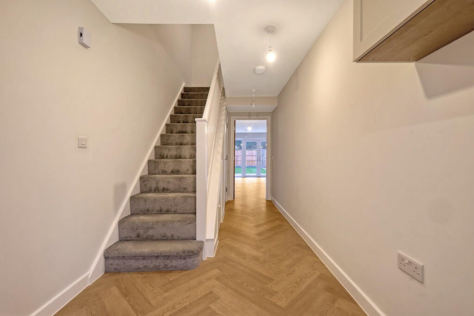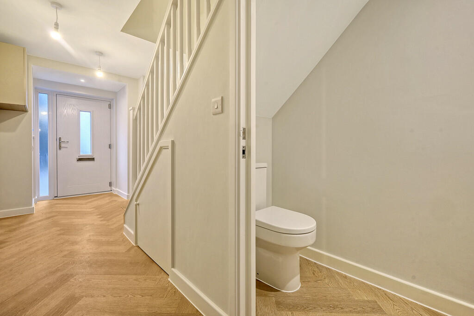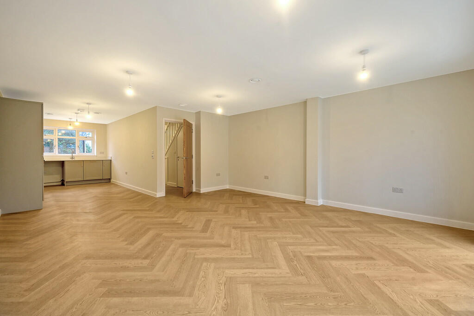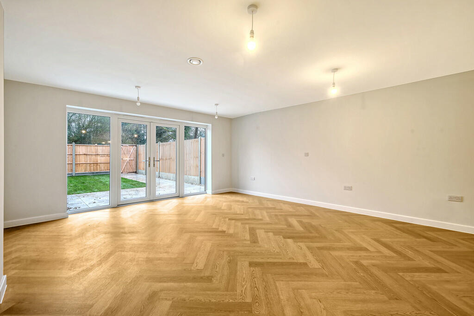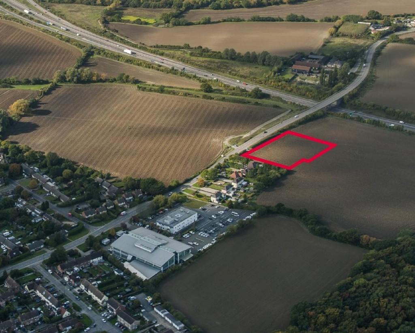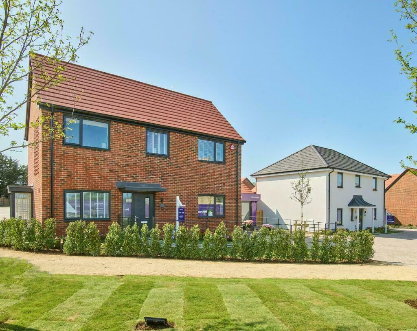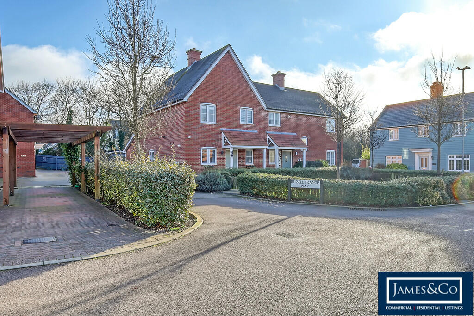Mole Hill Green, Takeley, Bishop's Stortford
For Sale : GBP 375000
Details
Property Type
Terraced
Description
Property Details: • Type: Terraced • Tenure: N/A • Floor Area: N/A
Key Features: • High energy efficient homes, fitted with solar panels and Air source heat pumps (ASHP) • Mechanical ventilation heat recovery system fitted throughout each home • Integrated kitchen appliances – induction hob, oven, microwave, dishwasher • Underfloor heating throughout the downstairs • 10-year structural warranty • South facing rear garden with lawn. Large format porcelain slabs • Two en-suite bathroom/shower room • LVT, Herringbone flooring fitted to the ground floor and carpets to the first floor • Two/three large double bedrooms • Two allocated parking spaces with visitor spaces
Location: • Nearest Station: N/A • Distance to Station: N/A
Agent Information: • Address: 30 North Street, Bishops Stortford, Herts, CM23 2LW.
Full Description: A superb newly built mews of six homes (5 x two bedrooms and 1 x three-bedroom) finished to a high level of specification. The light and airy properties offer extremely well-appointed living accommodations providing for all modern-day living requirements extending to approximately 950 and 1220 sqft, respectively. The village is ideally located for access to London, Cambridge, Bishop Stortford and Stansted Airport.InsideIn detail the accommodation comprises on the ground of an attractive entrance hall with LVT herringbone flooring, extending through to the modern open-plan living, dining and kitchen area.The kitchen area is fitted with an extensive range of modern base and eye level units white stone work surfaces and integrated appliances including a dishwasher, fridge and freezer, built-in electric oven, microwave and induction hob.There is water-fed underfloor heating to all the ground-floor rooms and mechanical ventilation fitted throughout the home.On the first floor, there are two well-proportioned double bedrooms. Each first-floor bedroom has its own en-suite with concealed shower unit. Carpet is laid throughout the first floor.OutsideThe property provides off-road parking for two vehicles with visitor parking. The attractive rear garden is laid to lawn and large format porcelain paved terrace and pathway extending to the rear access. The whole area is enclosed by fencing.Kitchen:A range of base and wall units in a contemporary setting.Stone worktops with upstandsIntegrated appliances: fridge/freezer, dishwasher, oven, microwave/oven and induction hob.Bathroomsfloor and wall tilesbath and chrome tap with concealed thermostatic overhead showerVanity units in all bathrooms and WC.Chrome water-fed towel radiators.Concealed thermostatic mixer shower in all shower areas.General internalPre-finished Oak internal doorsChrome or brushed chrome ironmongeryPainted satin white skirting and architraveInternal walls and ceilings - painted in a Farrow and Ball colour - Strong white.Carpets (neutral colour) to all bedrooms, first-floor hallway, stairs, study and living room.Wood effect flooring to ground floor hallway/kitchen/diningExternalContemporary external lightingOutside tapSlabbed rear patio area and pathway to the front door.UPVC -windows, rear/front doors and patio doors.HeatingWater-fed underfloor heating to the ground floorRadiators to the first floor (bathrooms with electric underfloor heating and towel rails).ServicesAir Source Heat PumpsSolar Panel to provide an additional electrical sourceMechanical Ventilation systemsLiving/Dining Room - 18'8 x 16'2 (5.69m x 4.93m)Kitchen - 15'6 x 8'7 (4.72m x 2.62m)Bedroom - 13'3 x 9'8 (4.04m x 2.95m)Bedroom - 13'3 x 9' (4.04m x 2.74m)
Location
Address
Mole Hill Green, Takeley, Bishop's Stortford
City
Takeley
Features And Finishes
High energy efficient homes, fitted with solar panels and Air source heat pumps (ASHP), Mechanical ventilation heat recovery system fitted throughout each home, Integrated kitchen appliances – induction hob, oven, microwave, dishwasher, Underfloor heating throughout the downstairs, 10-year structural warranty, South facing rear garden with lawn. Large format porcelain slabs, Two en-suite bathroom/shower room, LVT, Herringbone flooring fitted to the ground floor and carpets to the first floor, Two/three large double bedrooms, Two allocated parking spaces with visitor spaces
Legal Notice
Our comprehensive database is populated by our meticulous research and analysis of public data. MirrorRealEstate strives for accuracy and we make every effort to verify the information. However, MirrorRealEstate is not liable for the use or misuse of the site's information. The information displayed on MirrorRealEstate.com is for reference only.
Real Estate Broker
Pestell Estate Agents, Bishops Stortford
Brokerage
Pestell Estate Agents, Bishops Stortford
Profile Brokerage WebsiteTop Tags
oven microwave dishwasherLikes
0
Views
10
Related Homes
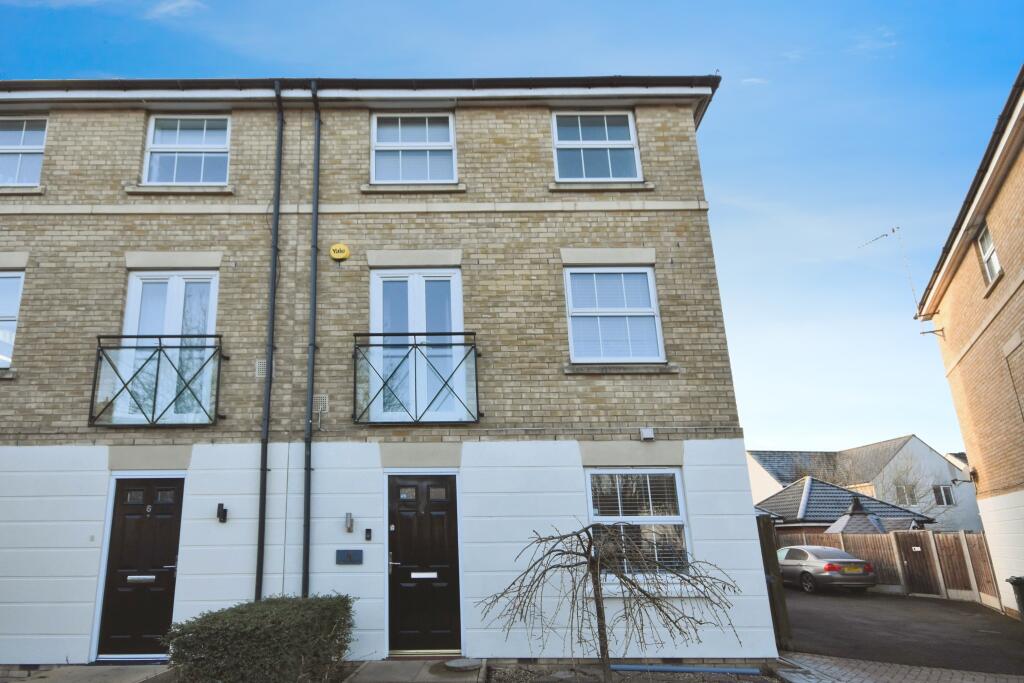
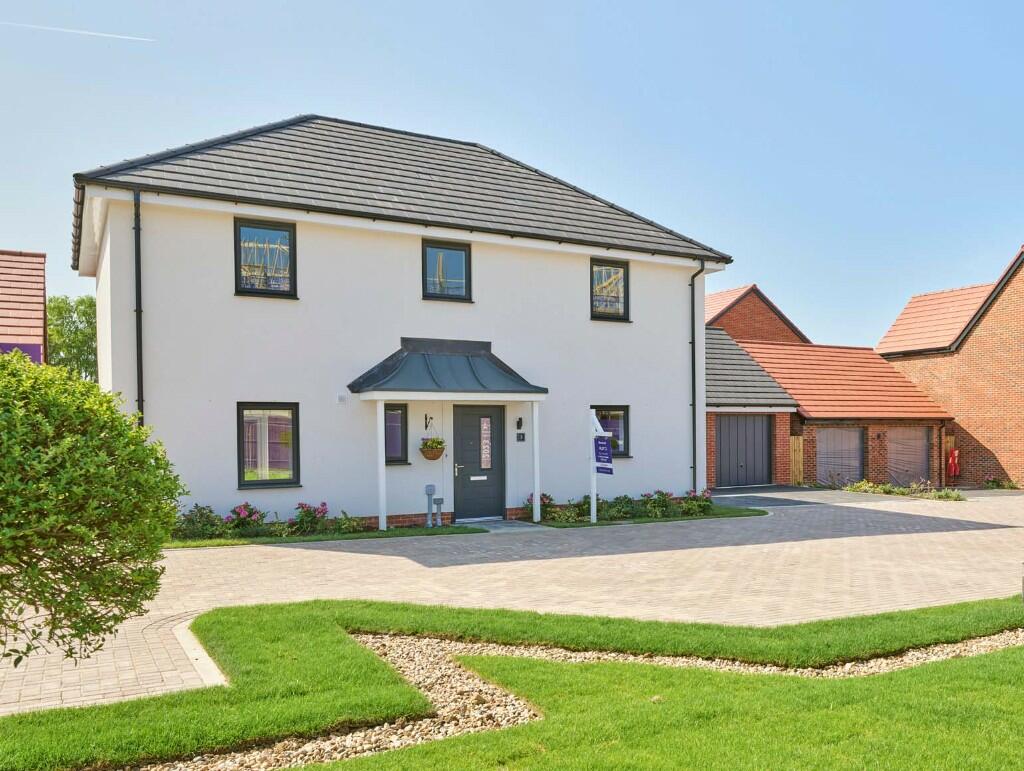

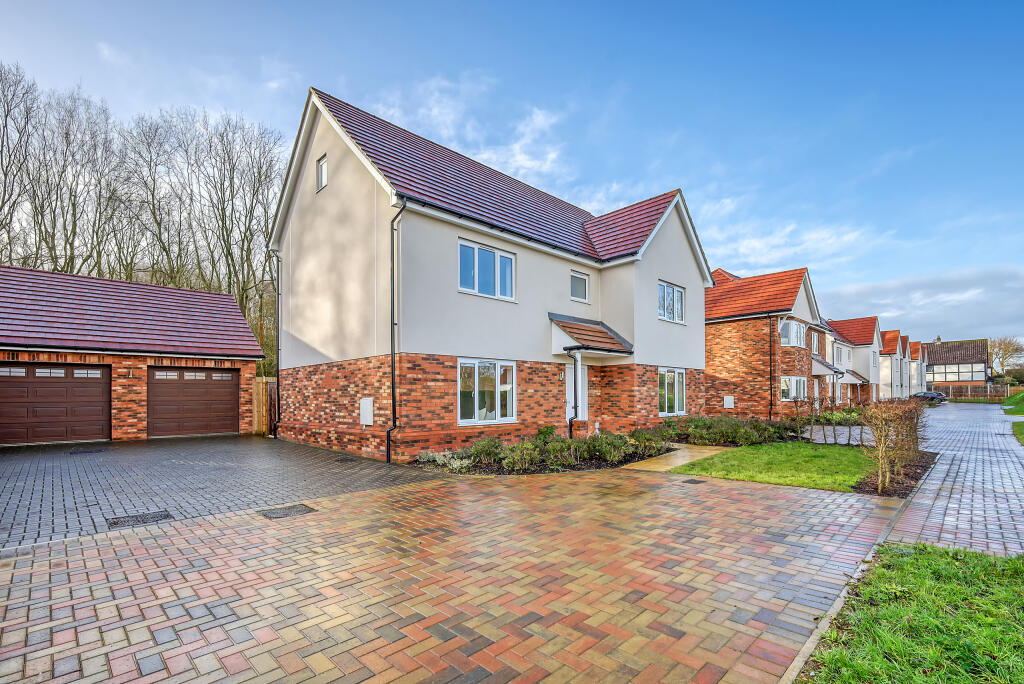
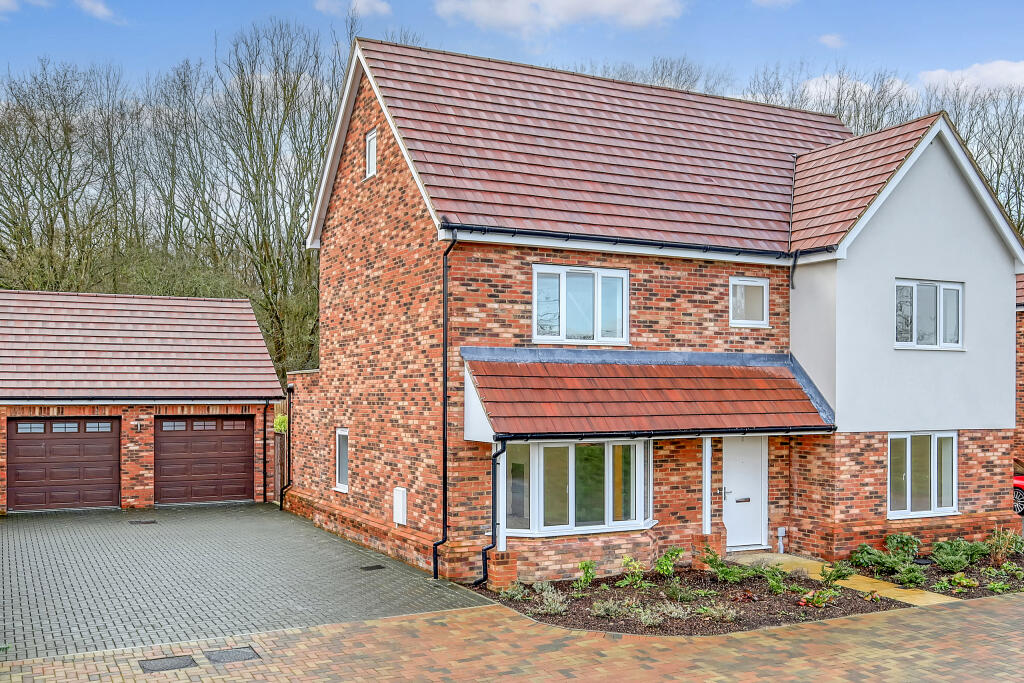
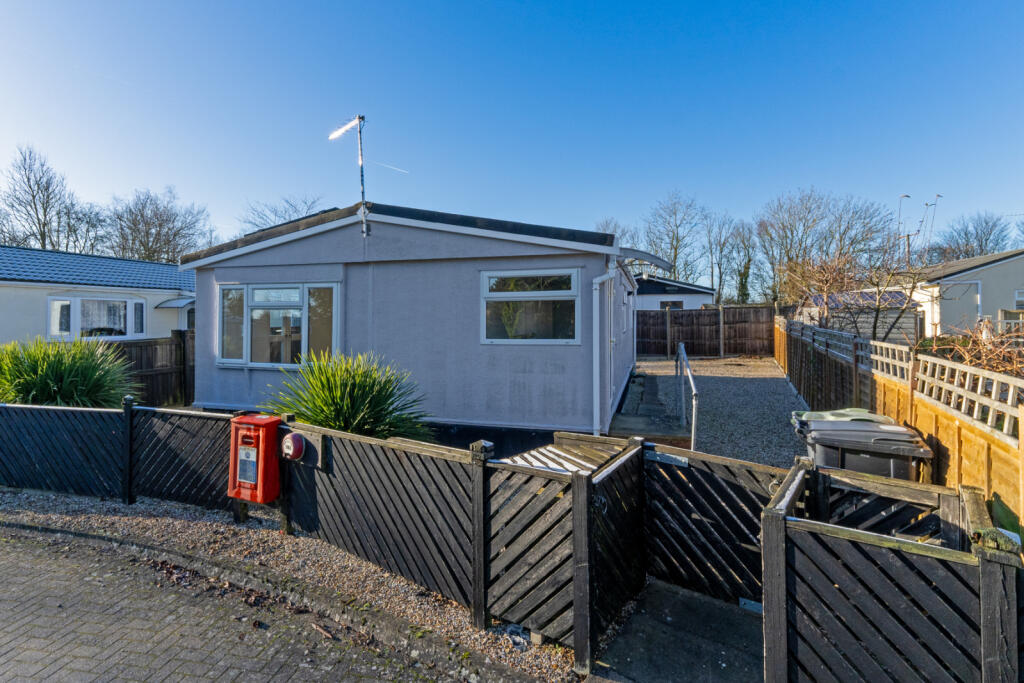
Takeley Park, Hatfield Broadoaks Road, Takeley, Bishop's Stortford, CM22
For Sale: GBP150,000
