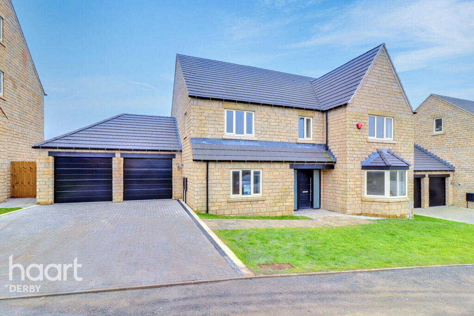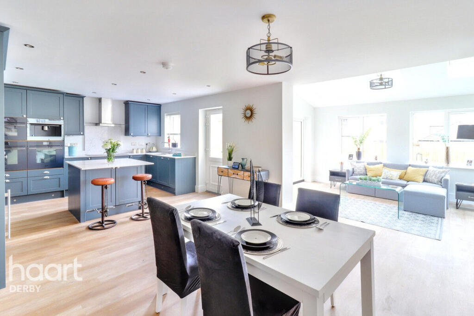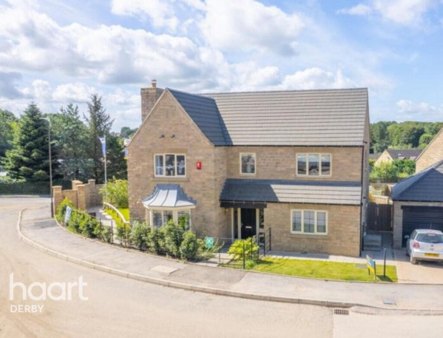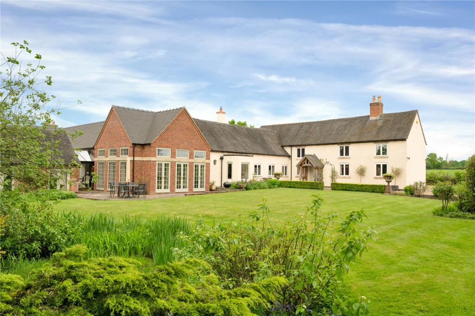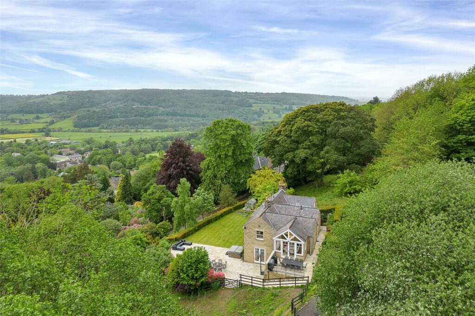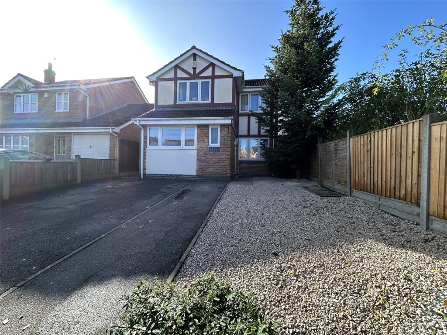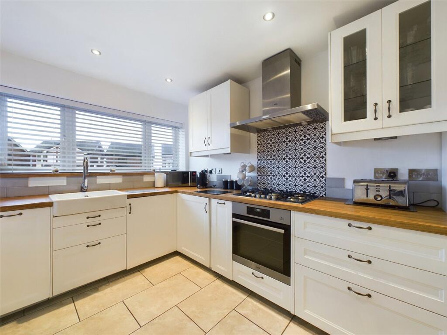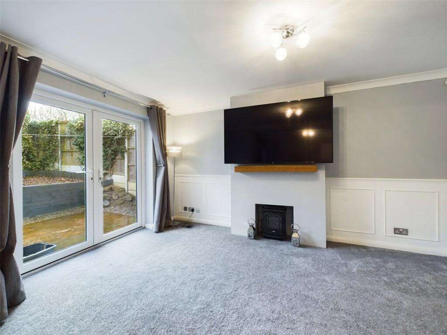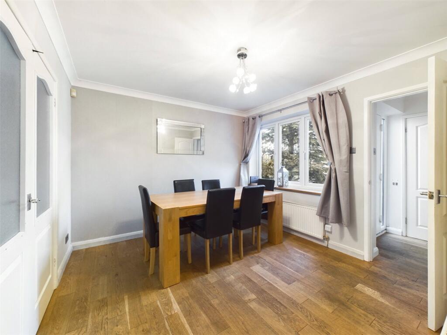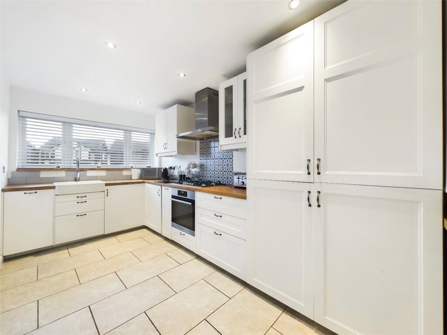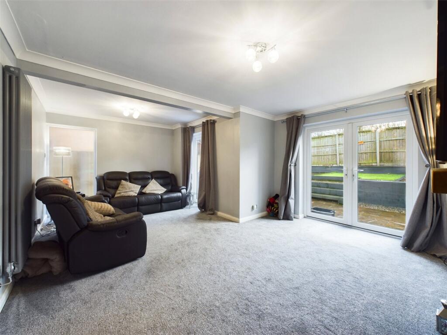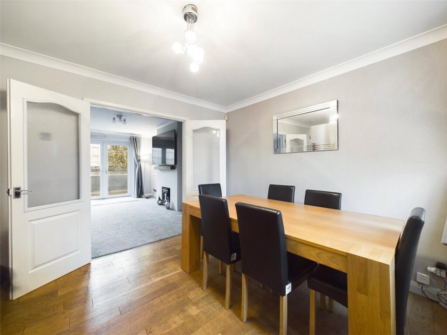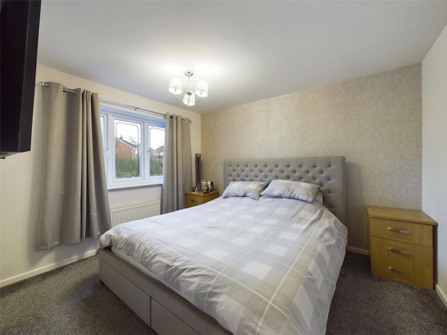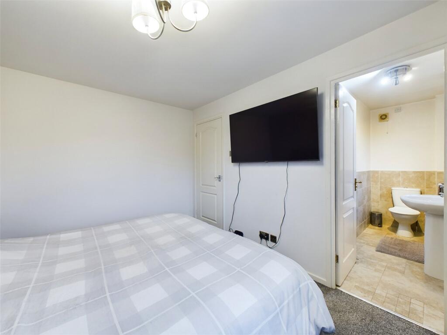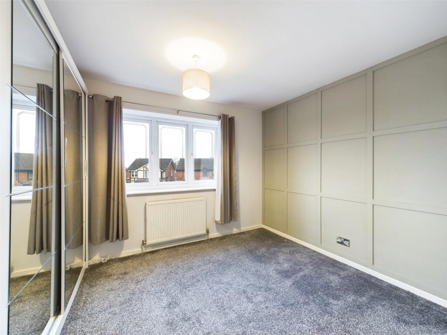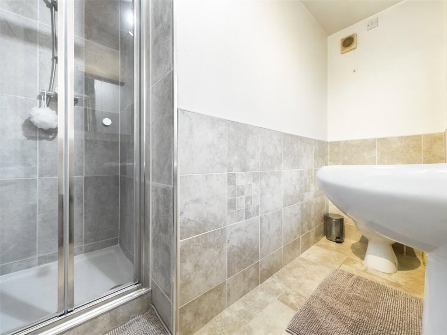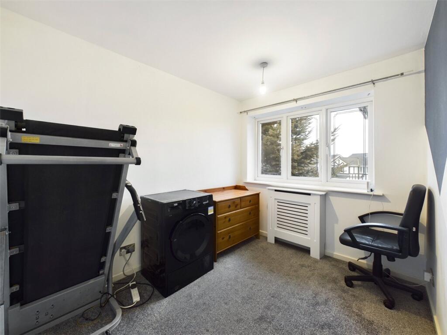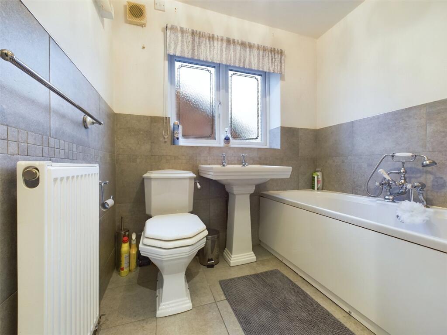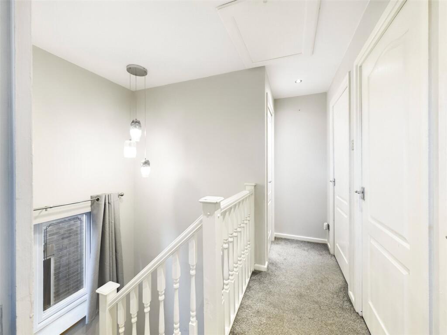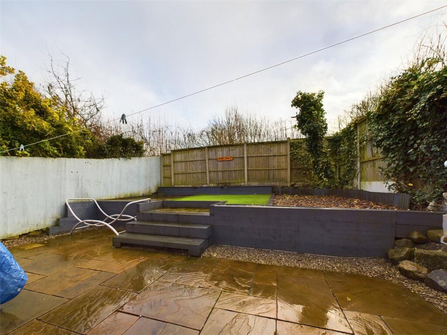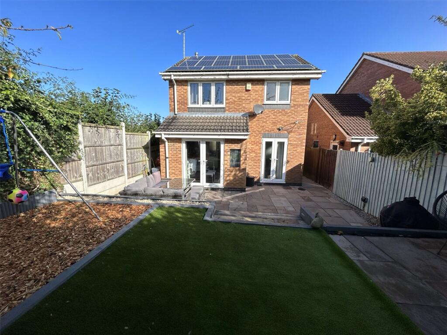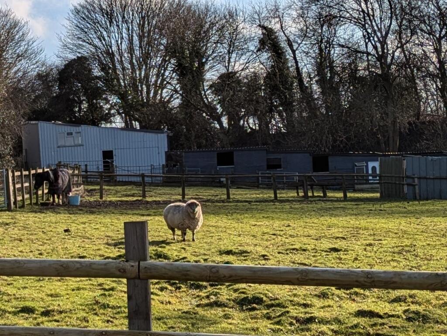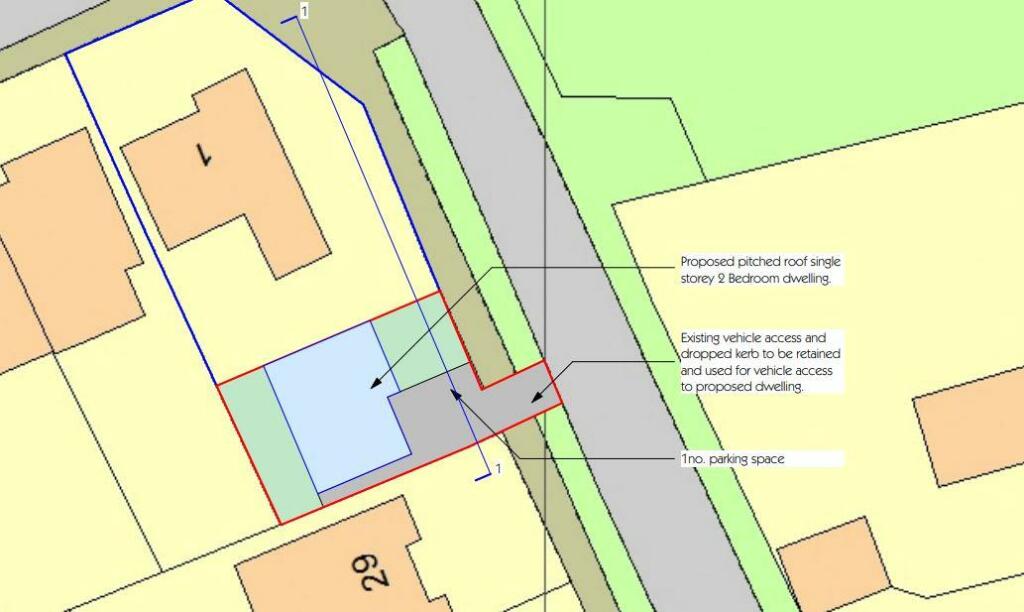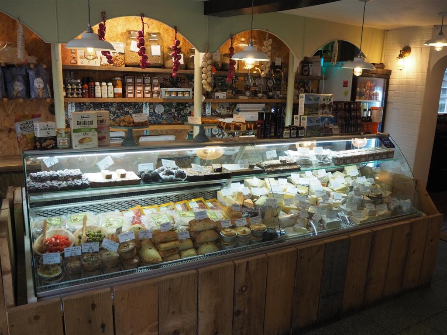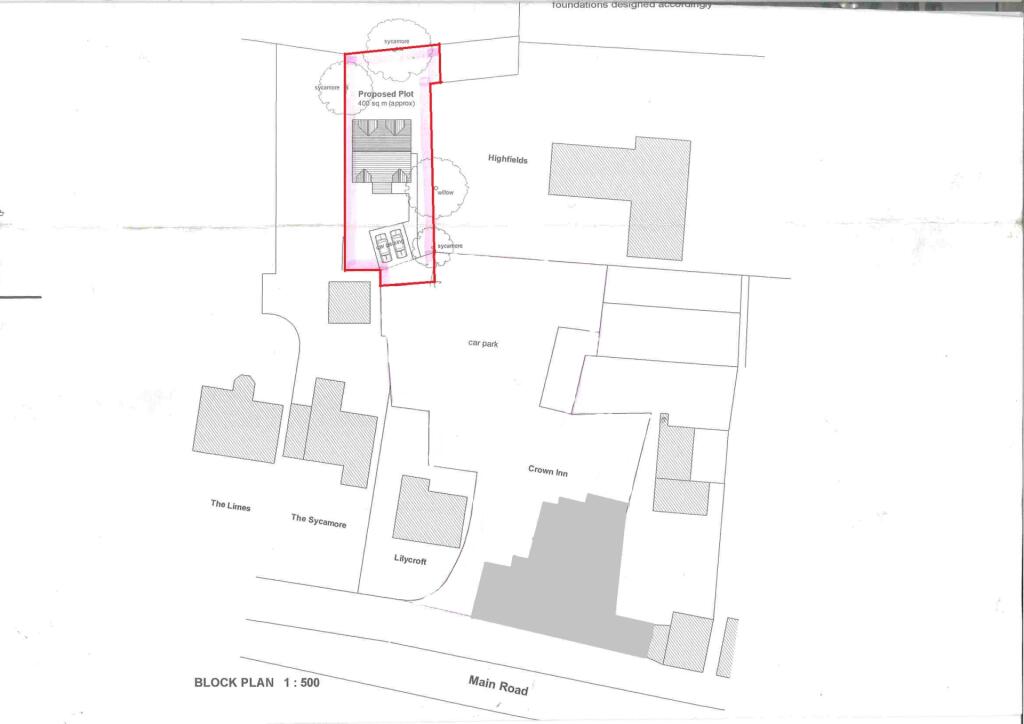Monarch Way, Heanor, Derbyshire, DE75
For Sale : GBP 290000
Details
Bed Rooms
3
Bath Rooms
2
Property Type
Detached
Description
Property Details: • Type: Detached • Tenure: N/A • Floor Area: N/A
Key Features: • Detached Property • Three Double Bedrooms • Two Reception Rooms • Popular Residential Estate • Solar Panels • Beautifully Presented Throughout • Low Maintenance Fully Enclosed Rear Garden • Close to Local Schools, Shops, Amenities and Transport Links • Driveway
Location: • Nearest Station: N/A • Distance to Station: N/A
Agent Information: • Address: 37 Derby Road, Heanor, DE75 7QG
Full Description: **THREE DOUBLE BEDROOM DETACHED PROPERTY** Located on the popular "Peatburn" estate close to local schools, shops, amenities and transport links is this BEAUTIFULLY PRESENTED three bedroom DETACHED PROPERTY. In brief this property has; Entrance hall, living room, dining room, kitchen, WC, three DOUBLE bedrooms; the master with an ensuite, family bathroom, fully enclosed rear garden and driveway. **VIEWING ADVISED**The DetailsEntrance HallPart glazed door to side elevation, laminate flooring, radiator.WCWooden flooring, WC, wall mounted sink, uPVC double glazed window to front elevation and radiator.Dining RoomWooden flooring, stairs to first floor, uPVC double glazed window to front elevation and two radiators.Living RoomFitted carpet, TV point, wall mounted radiator, two sets of uPVC double glazed French doors leading out onto the rear garden and uPVC double glazed floor to ceiling window to side elevation.KitchenTiled flooring, fitted wall and base units, ceramic sink, part tiled splashbacks, space and plumbing for washing machine, integrated dishwasher, integrated fridge/freezer, integrated oven and fitted five ring hob with fitted overhead extractor fan, uPVC double glazed window to front elevation and radiator.First FloorLandingFitted carpet, store cupboard, access to fully boarded loft and uPVC double glazed window to side elevation.Bedroom 1Fitted carpet, uPVC double glazed window to rear elevation and radiator.EnsuiteTiled flooring, part tiled splashbacks, walk in shower cubicle, pedestal sink, WC, uPVC double glazed window to side elevation and radiator.Bedroom 2Fitted carpet, uPVC double glazed window to front elevation and radiator.BathroomTiled flooring, part tiled splashbacks, WC, pedestal sink, panelled bath with shower attachment, uPVC double glazed window to side elevation and radiator.Bedroom 3Fitted carpet, uPVC double glazed window to front elevation and radiator.OutsideThe property is set back from the road with a driveway to the front and lawned area to side with access to the rear garden.
The fully enclosed low maintenance rear garden consists of a patio area with steps to an Astro turf area, a further patio area and play area. The property also benefits from solar panels which are rented.BrochuresParticulars
Location
Address
Monarch Way, Heanor, Derbyshire, DE75
City
Derbyshire
Features And Finishes
Detached Property, Three Double Bedrooms, Two Reception Rooms, Popular Residential Estate, Solar Panels, Beautifully Presented Throughout, Low Maintenance Fully Enclosed Rear Garden, Close to Local Schools, Shops, Amenities and Transport Links, Driveway
Legal Notice
Our comprehensive database is populated by our meticulous research and analysis of public data. MirrorRealEstate strives for accuracy and we make every effort to verify the information. However, MirrorRealEstate is not liable for the use or misuse of the site's information. The information displayed on MirrorRealEstate.com is for reference only.
Related Homes
