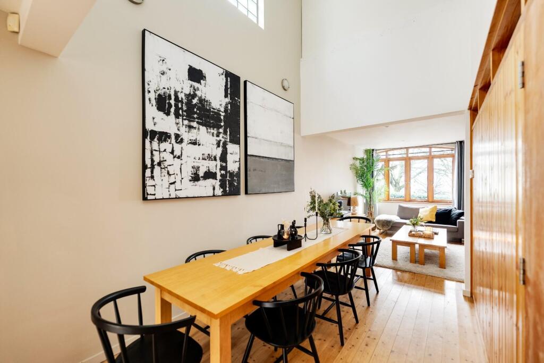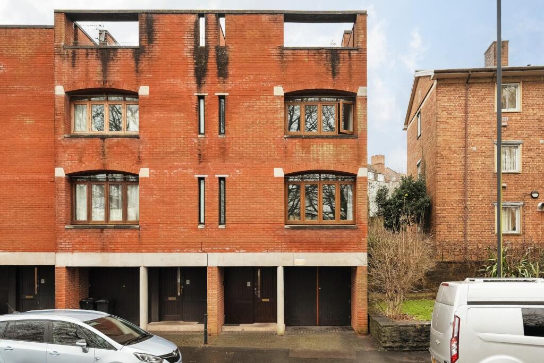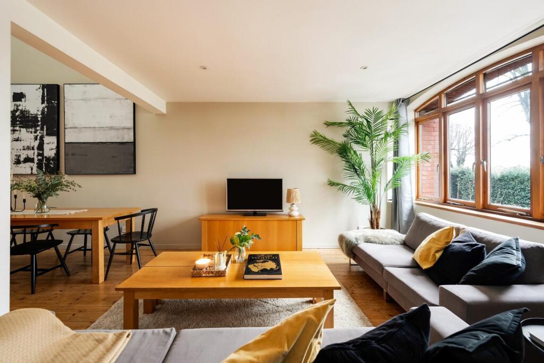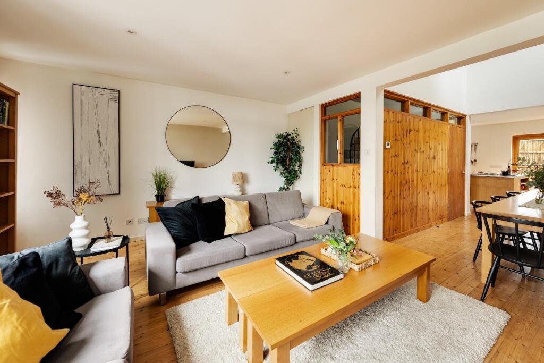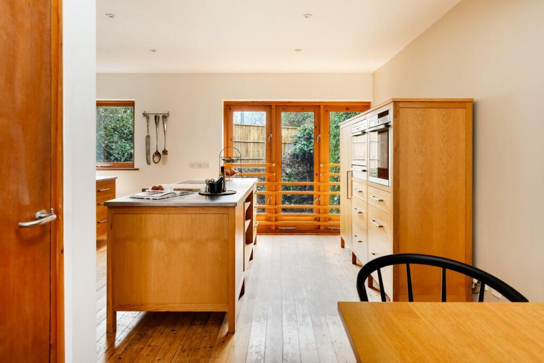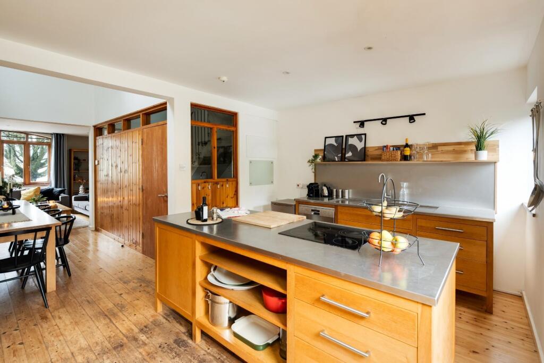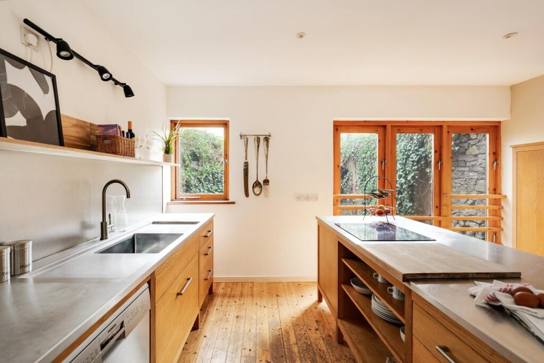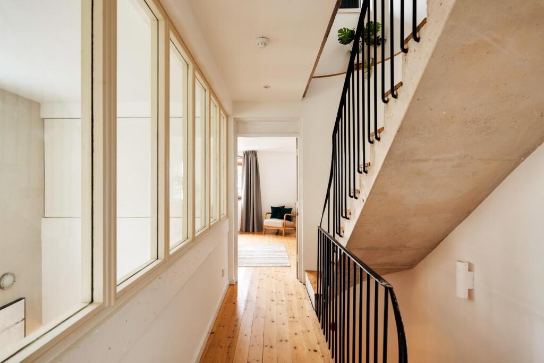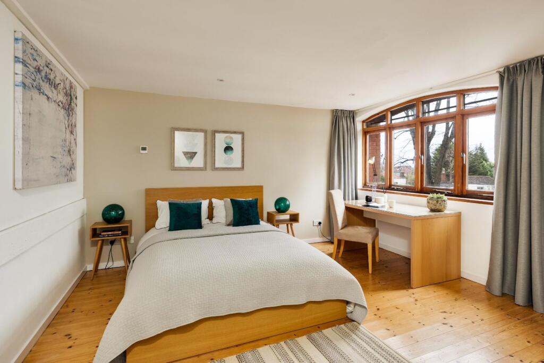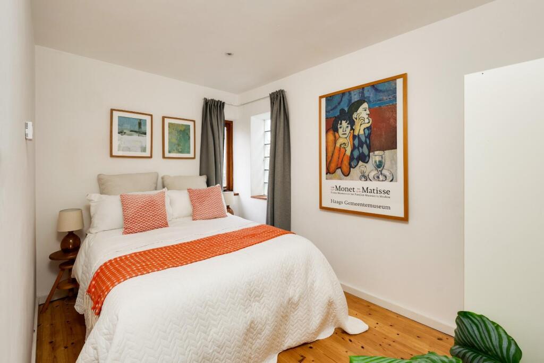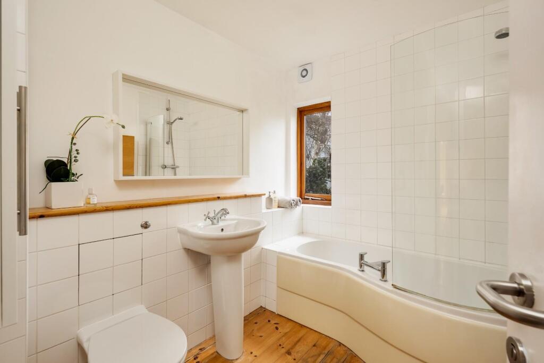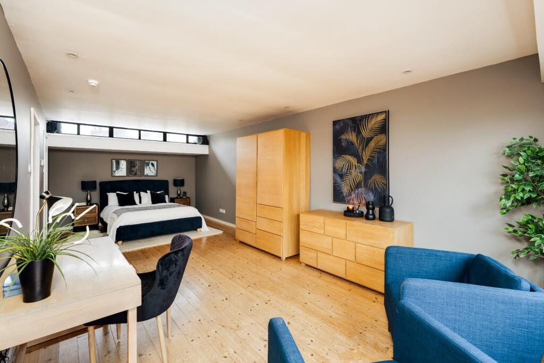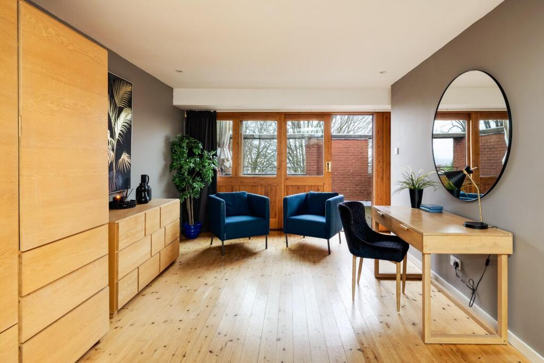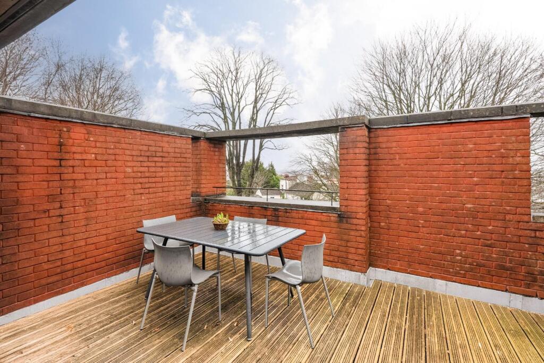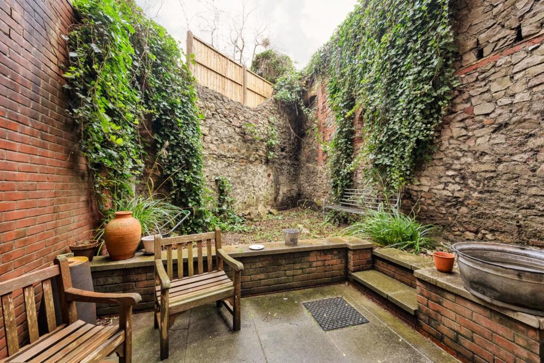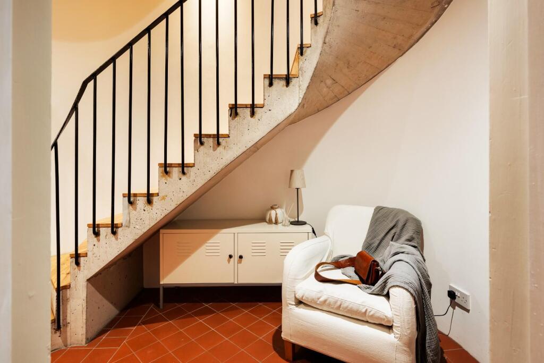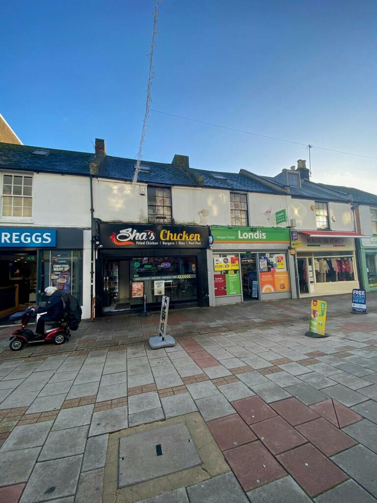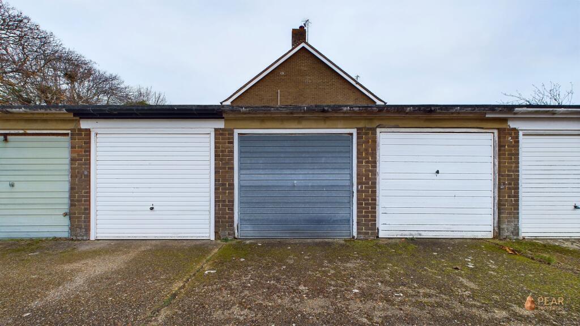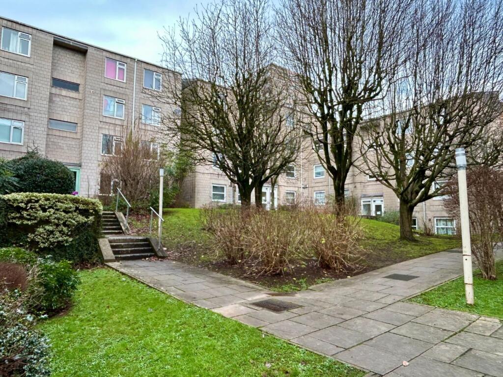Montague Place, Bristol
For Sale : GBP 725000
Details
Bed Rooms
4
Bath Rooms
3
Property Type
House
Description
Property Details: • Type: House • Tenure: N/A • Floor Area: N/A
Key Features: • Brutalist townhouse in Kingsdown • Flexible living accommodation • Gallery double height spaces + open plan living • Scope for further development • Stone walled garden + roof terrace with views over city • Integral garage + parking space for small car in front • Solar PV roof panels & underfloor heating throughout • Grade B Energy Performance rating • 170 sqm / 1834 sq ft including garage • Offered with no onward chain
Location: • Nearest Station: N/A • Distance to Station: N/A
Agent Information: • Address: 2 The Promenade, Bristol, BS7 8AL
Full Description: 5 Montague Place is a four-bedroom end-terrace townhouse located in the Kingsdown area of Bristol. Designed by Ryan McKee Architects and built in 2004, the property features a total area of approximately 1,830 square feet spread across four floors. Constructed with a concrete beam and block structure, the house showcases a minimalist, brutalist-inspired design. It forms part of a terrace of three houses and benefits from a hilltop position, offering views of the cityscape below, particularly from the upper floors.The property is situated opposite Kingsdown Park and is within close proximity to Bristol University, local hospitals, and central Bristol. This convenient location ensures easy access to key amenities and services.The ground floor begins with an entrance hallway featuring a quarry-tiled floor and built-in storage. Adjacent to the entrance is a door to the integral garage that doubles as a utility and storage space, accommodating a washing machine, dryer and wash basin. At the rear of this level, there is a double bedroom with built-in storage, an ensuite shower room, and access to a private stone-walled garden and courtyard. The exposed cast concrete staircase, paired with simple wrought iron railings, acts as a central architectural feature and provides a strong visual connection between floors, extending from the ground level to the top floor.The first floor serves as the main living area, comprising an open-plan kitchen, living, and dining space. The dining area features a vaulted double-height ceiling and naturally lit by retro-style glass bricks on the gable end wall. The kitchen is minimalist in design, with freestanding solid oak cabinetry, stainless steel worktops, integrated Neff appliances, and a central island housing the induction hob.The second-floor houses two double bedrooms, both with built-in storage. This level also includes a family bathroom and an airing cupboard. Internal glass walls overlook the double-height dining area below, with the potential to modify this space for a gallery-style layout, enhancing the dramatic architectural feel of the house.The top floor features a spacious master bedroom with an ensuite toilet. Sliding timber doors open onto a private rooftop terrace, which has recently been updated with new timber decking. The terrace offers panoramic views of the city, providing a unique vantage point.The property includes a walled garden accessible from the ground floor, an integral garage, and an additional parking space at the front, suitable for a small vehicle. The rooftop terrace further enhances the property’s outdoor living space.5 Montague Place is designed with energy efficiency in mind and scores a B on its energy efficiency rating. The Viessmann combi-boiler provides efficient, zoned, underfloor heating to all floors, while the nine-panel rooftop photovoltaic system generates approximately 1,590 kWh annually, reducing utility costs and supporting sustainable living.This well-maintained modern home offers potential for extension, subject to the necessary planning consents. The property is versatile and suitable for families or professionals seeking a centrally located, energy-efficient home. Offered with no onward chain.BrochuresMontague Place, Bristol
Location
Address
Montague Place, Bristol
City
Montague Place
Features And Finishes
Brutalist townhouse in Kingsdown, Flexible living accommodation, Gallery double height spaces + open plan living, Scope for further development, Stone walled garden + roof terrace with views over city, Integral garage + parking space for small car in front, Solar PV roof panels & underfloor heating throughout, Grade B Energy Performance rating, 170 sqm / 1834 sq ft including garage, Offered with no onward chain
Legal Notice
Our comprehensive database is populated by our meticulous research and analysis of public data. MirrorRealEstate strives for accuracy and we make every effort to verify the information. However, MirrorRealEstate is not liable for the use or misuse of the site's information. The information displayed on MirrorRealEstate.com is for reference only.
Related Homes

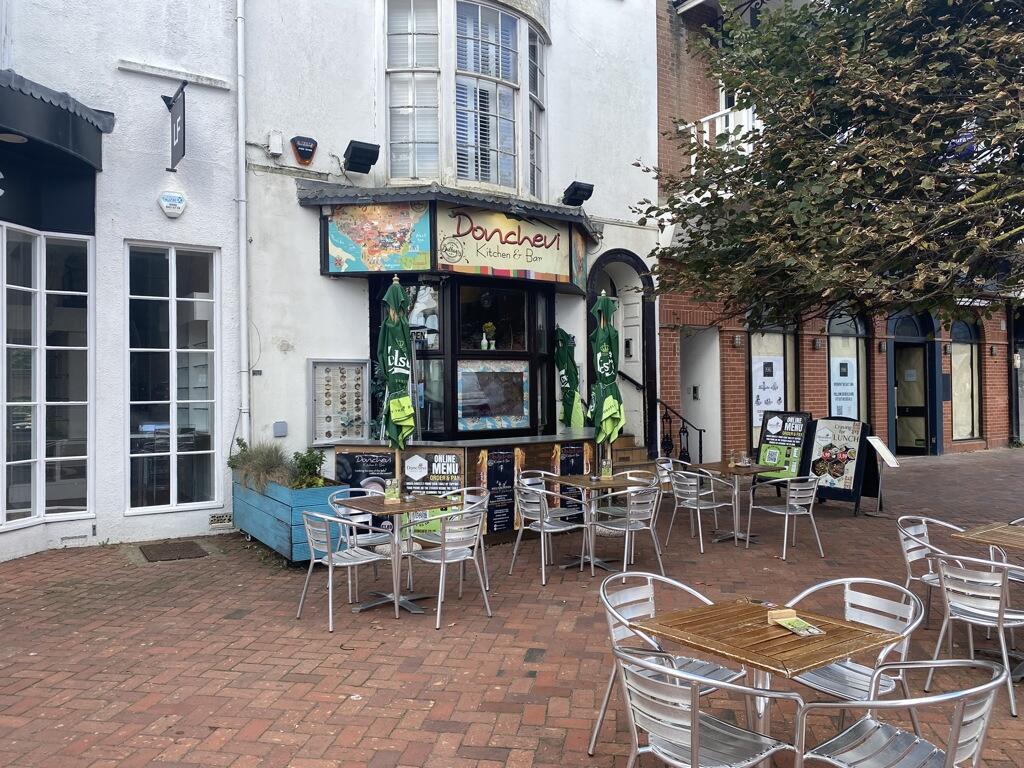

234 Lower Montague RoadLower Montague, Prince Edward Island, C0A1R0, Canada
For Sale: CAD199,000

435 John Beer DriveMontague, Prince Edward Island, C0A1R0, Canada
For Sale: CAD269,000

4406 County Line RoadHead Of Montague, Prince Edward Island, C0A1R0, Canada
For Sale: CAD279,900

3 MONTAGUE TERRACE 3R, Brooklyn, NY, 11201 New York City NY US
For Rent: USD2,650/month

0 Shelley Rd, Montague, Siskiyou County, CA, 96064 Silicon Valley CA US
For Sale: USD60,000

