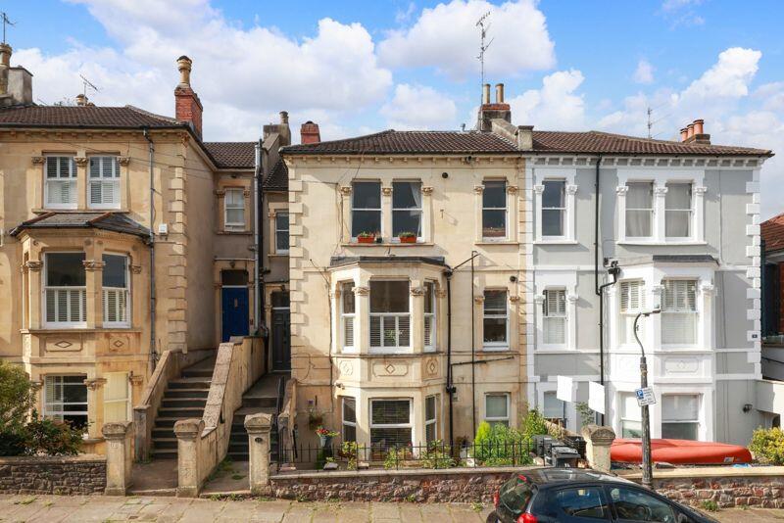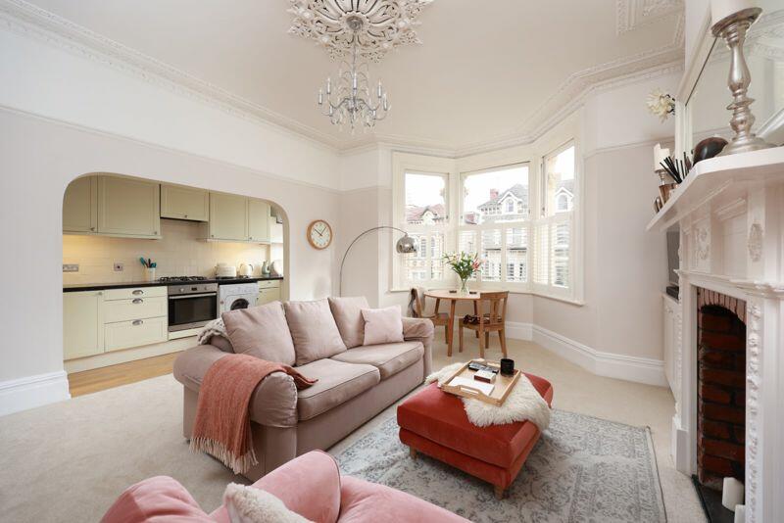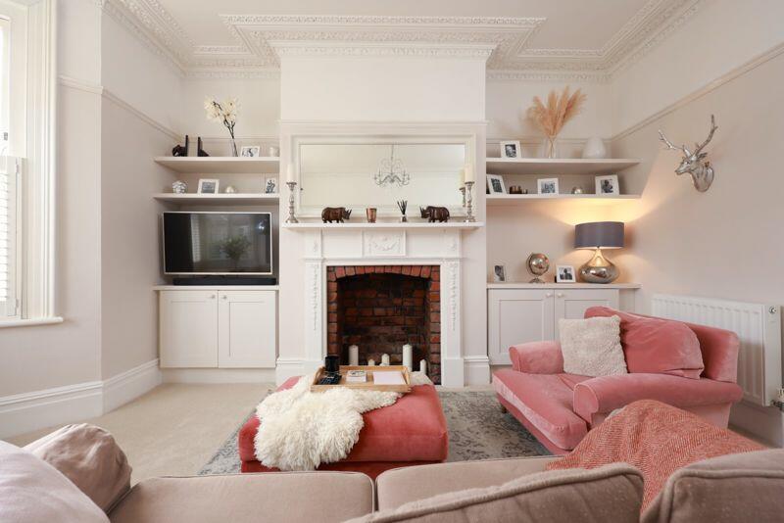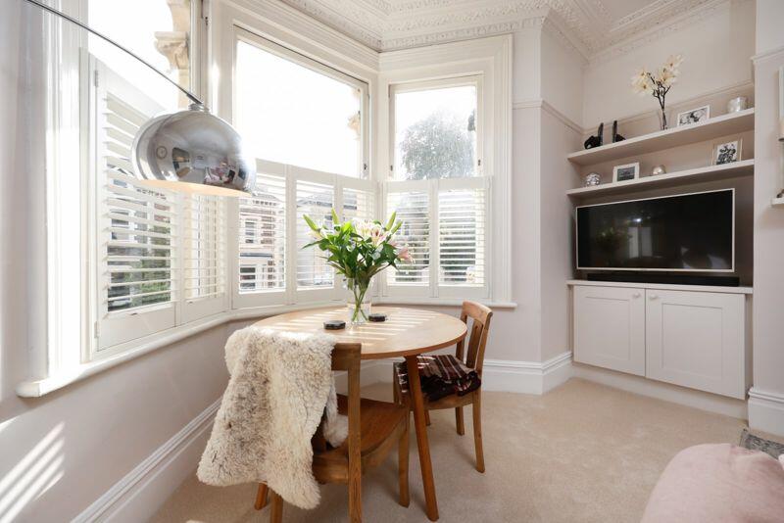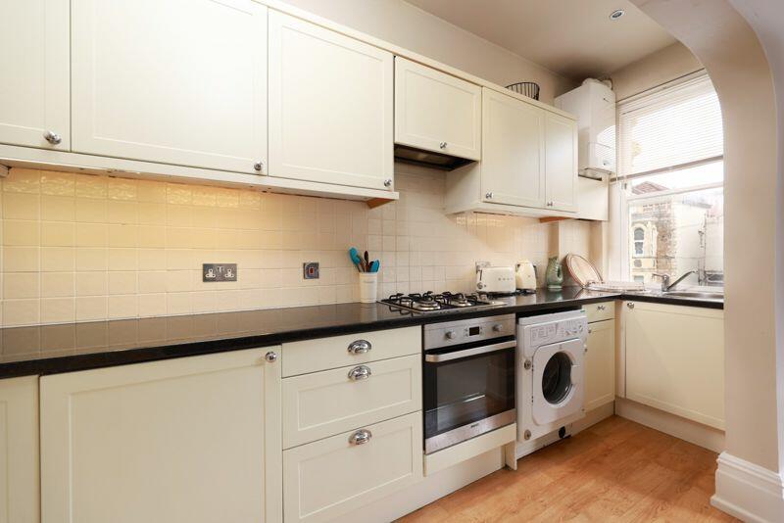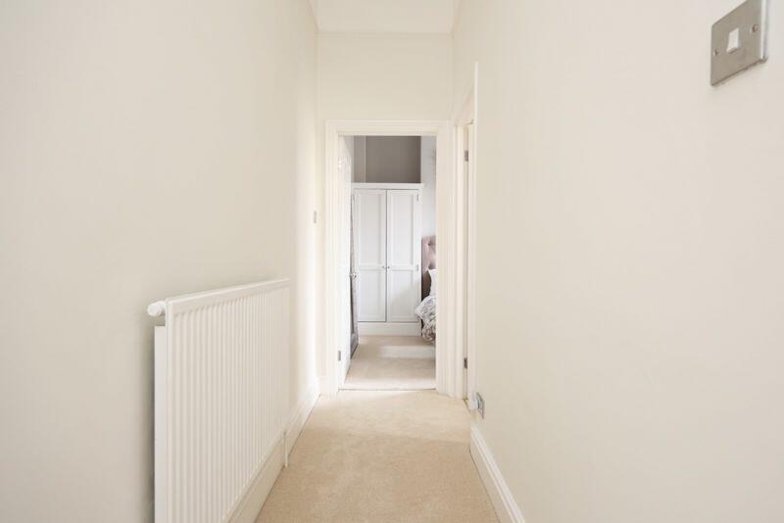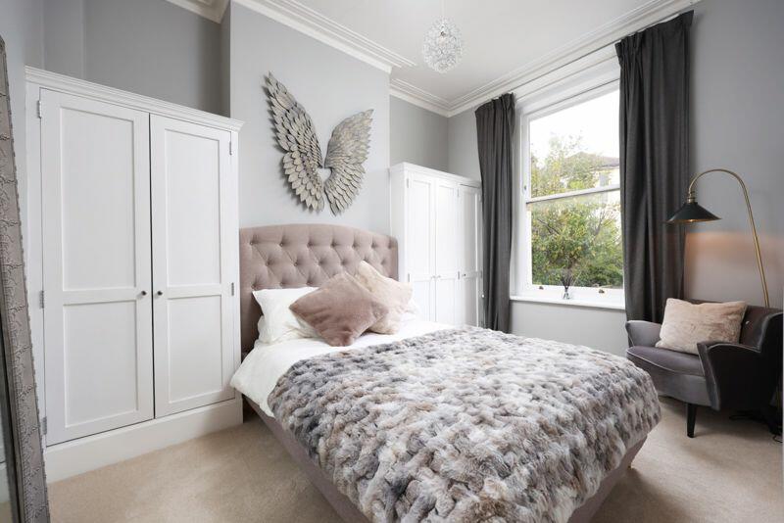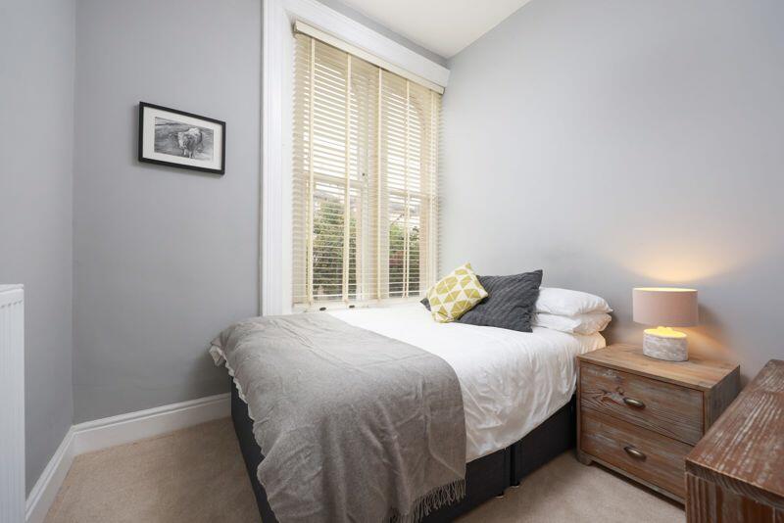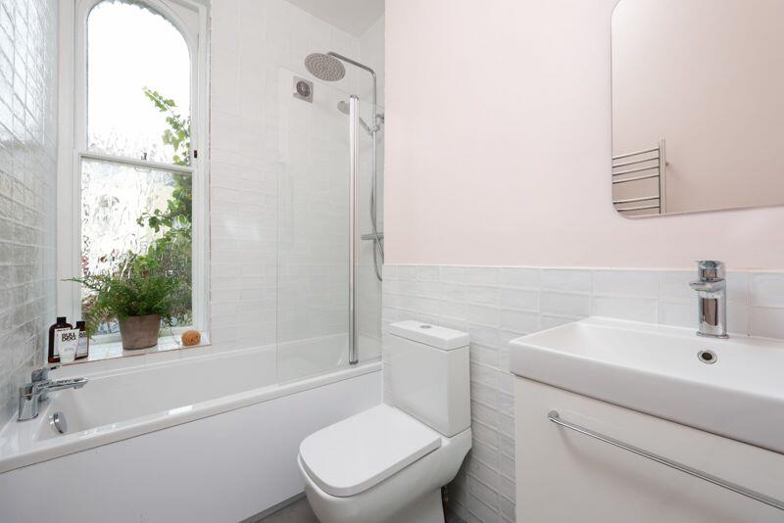Montrose Avenue | Redland
For Sale : GBP 425000
Details
Bed Rooms
2
Bath Rooms
1
Property Type
Apartment
Description
Property Details: • Type: Apartment • Tenure: N/A • Floor Area: N/A
Key Features: • A charming and well-proportioned hall floor apartment • 2 double bedrooms • Open plan kitchen/living room • Forming part of a striking period semi-detached building • Abundant period features throughout • Bright and airy feel with high ceilings & large sash windows
Location: • Nearest Station: N/A • Distance to Station: N/A
Agent Information: • Address: 124 Whiteladies Road, Clifton, Bristol, BS8 2RP
Full Description: In a popular and convenient location on the borders of Redland and Cotham, a charming and well-proportioned two double bedroom apartment situated on the hall floor of this attractive period semi-detached building.
An appealing two-bedroom Victorian apartment retaining an abundance of period features throughout, such as beautiful ceiling cornicing and large ceiling roses.
Positioned on the hall floor and thus benefitting from a bright and airy feel with very high ceilings and large sash windows with the benefit of working shutters.
Set in a coveted location within a friendly, neighbourly community with easy access to Whiteladies Road, the city centre, Cotham Hill and both Redland and Clifton Down train stations. Nearby green space at Cotham Gardens, Durdham Downs and Lovers Walk.
Forming part of this striking period building.
Situated in the Cotham and Redland Conservation Area and within the CM Residents' Parking Zone.ACCOMMODATIONAPPROACH:from the pavement, where several stone steps with wrought iron railings ascend to the communal wooden front door with overlight. Opening to:-COMMUNAL HALLWAY:a well-maintained communal space with wall mounted post trays, ceiling light point. Immediately on the right is the private entrance to the apartment. Wooden front door opening to:-ENTRANCE HALLWAY:U-shaped hallway laid to fitted carpet, moulded skirting boards, ceiling light points, understairs cupboard providing useful storage. Doors radiate to:-OPEN PLAN KITCHEN/LIVING ROOM:semi-open plan but described and measured separately as follows:-Living Area:(18' 1'' x 15' 2'') (5.51m x 4.62m)bay window to the front elevation comprising three large sash windows with plantation style shutters. Laid with fitted carpet, moulded skirting boards, ceiling cornicing, ceiling rose with light point, chimney recesses housing built-in cupboards and book casing, two radiators. Wall opening connecting through to:-Kitchen:(14' 6'' x 4' 0'') (4.42m x 1.22m)fitted kitchen comprising an array of wall, base and drawer units with square edged laminate worktops over, tiled splashbacks and stainless steel sink. Integrated electric oven with 4 ring gas hob and extractor hood above. Space and plumbing for washer/dryer. Wall mounted Worcester combi boiler. Period sash window to front elevation, inset ceiling downlights, laminate wood effect flooring.BEDROOM 1:(12' 3'' x 9' 10'') (3.73m x 2.99m)large double bedroom with large sash window to the rear elevation, built-in fitted wardrobes, ceiling cornicing, ceiling rose with light point, moulded skirting boards, fitted carpet, radiator.BEDROOM 2:(8' 9'' x 8' 7'') (2.66m x 2.61m)double bedroom with two sash windows to the rear elevation, fitted carpet, moulded skirting boards, radiator, ceiling light point.BATHROOM/WC:recently refurbished by the current owners with white suite comprising low level wc, wall hung wash basin, panelled bath with wall mounted shower, glass screen and tiled surrounds. Inset ceiling downlights, extractor fan, frosted sash window to rear elevation, towel radiator, tiled flooring.IMPORTANT REMARKSVIEWING & FURTHER INFORMATION:available exclusively through the sole agents, Richard Harding Estate Agents, tel: .FIXTURES & FITTINGS:only items mentioned in these particulars are included in the sale. Any other items are not included but may be available by separate arrangement.TENURE:it is understood that the property is Leasehold for the remainder of a 999 year lease from 1 January 1981. We understand that the property also owns a share of the Freehold for the building. This information should be checked with your legal adviser.SERVICE CHARGE:it is understood that the monthly service charge is £40. This information should be checked by your legal adviser.LOCAL AUTHORITY INFORMATION:Bristol City Council. Council Tax Band: BBrochuresProperty BrochureFull Details
Location
Address
Montrose Avenue | Redland
City
N/A
Features And Finishes
A charming and well-proportioned hall floor apartment, 2 double bedrooms, Open plan kitchen/living room, Forming part of a striking period semi-detached building, Abundant period features throughout, Bright and airy feel with high ceilings & large sash windows
Legal Notice
Our comprehensive database is populated by our meticulous research and analysis of public data. MirrorRealEstate strives for accuracy and we make every effort to verify the information. However, MirrorRealEstate is not liable for the use or misuse of the site's information. The information displayed on MirrorRealEstate.com is for reference only.
Real Estate Broker
Richard Harding, Bristol
Brokerage
Richard Harding, Bristol
Profile Brokerage WebsiteTop Tags
2 double bedroomsLikes
0
Views
44
Related Homes








