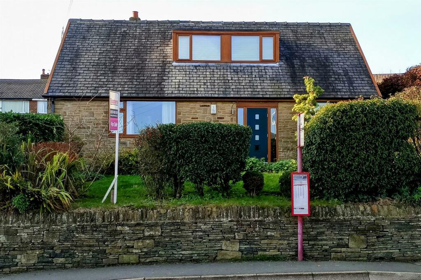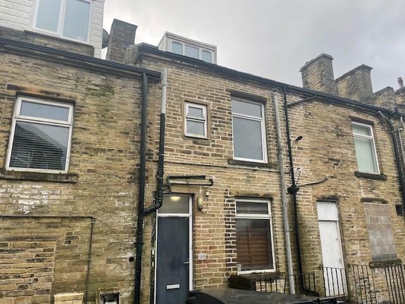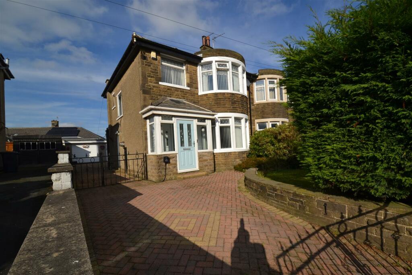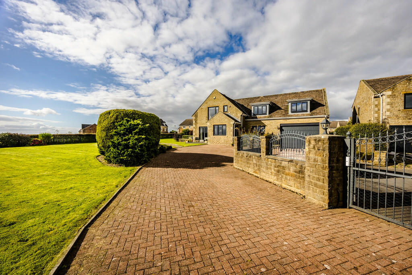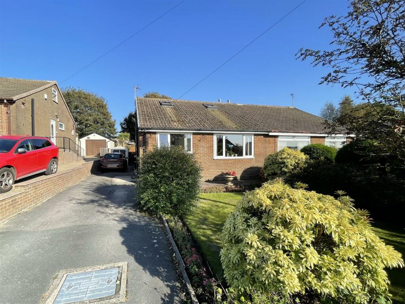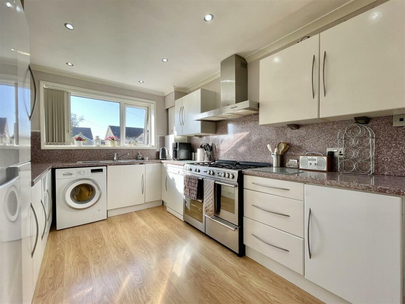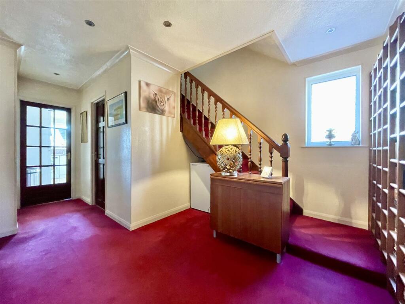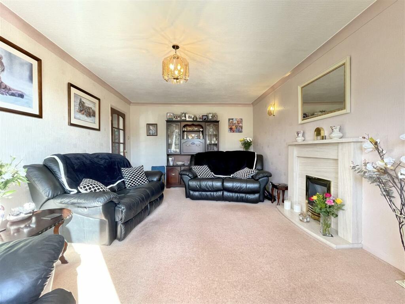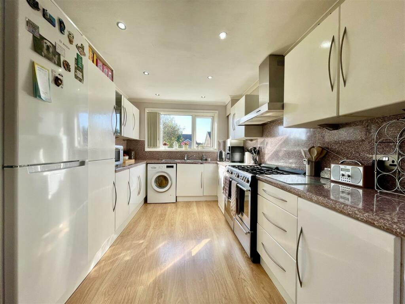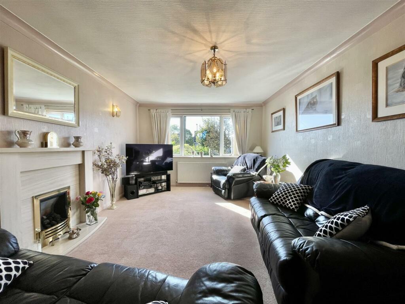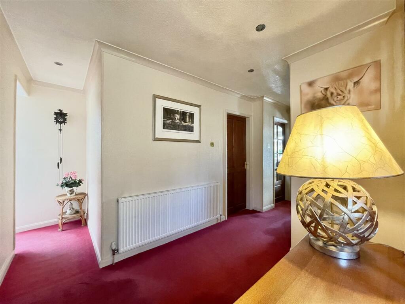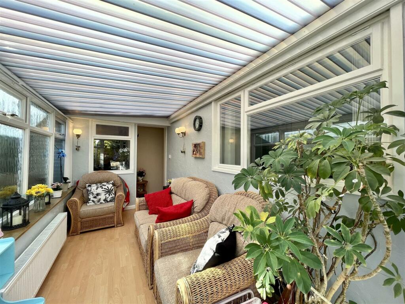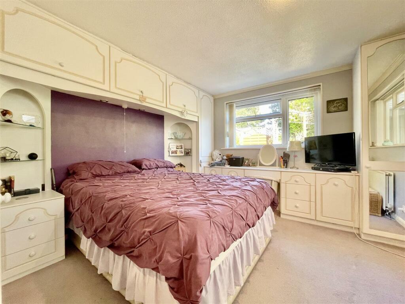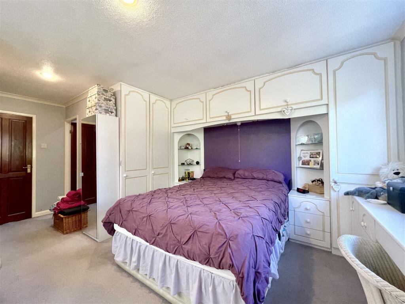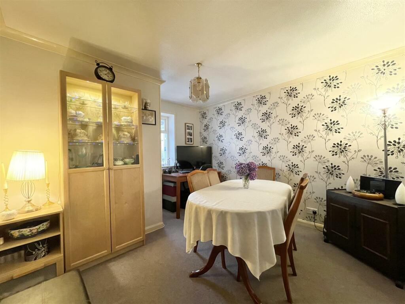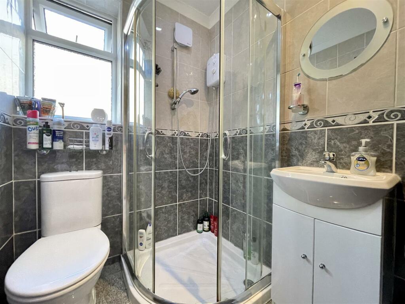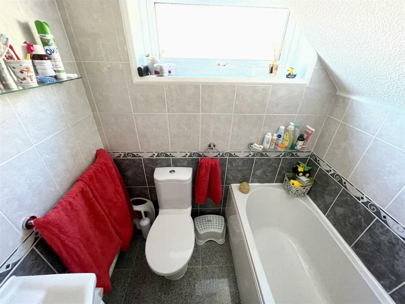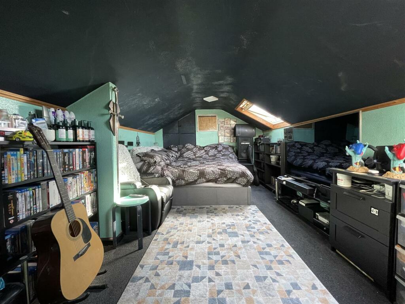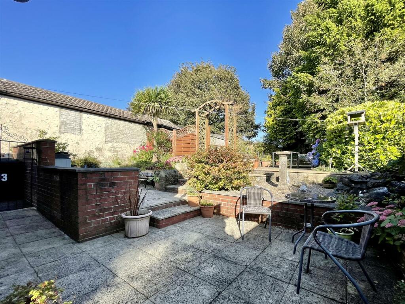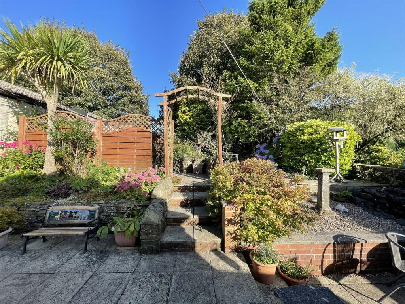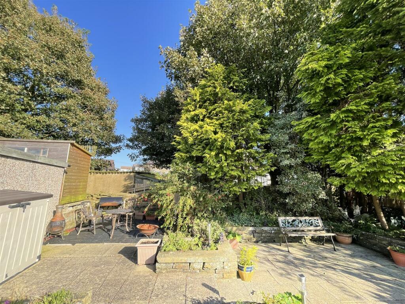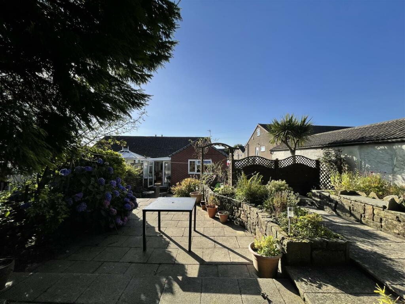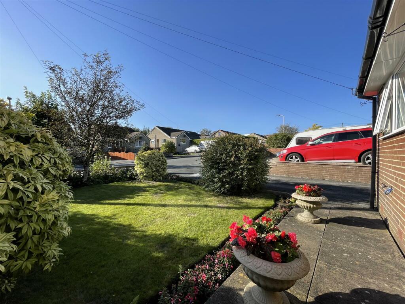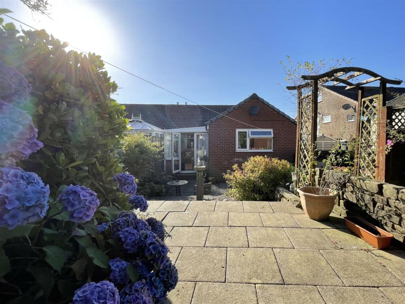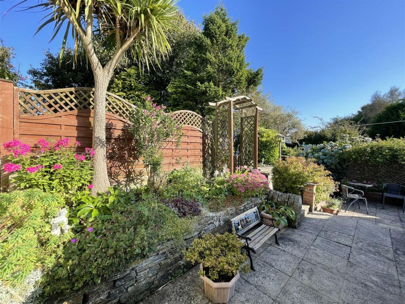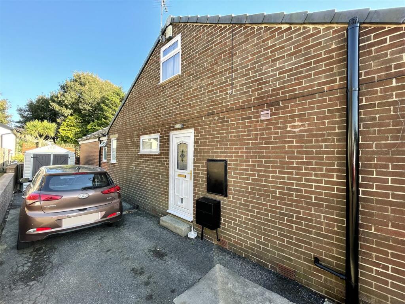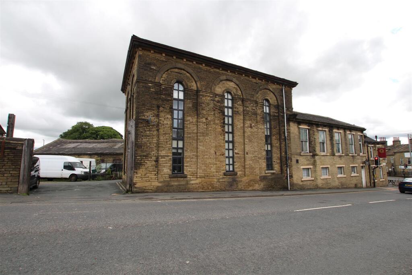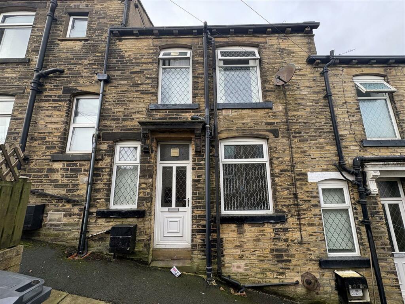Moor Close Road, Queensbury, Bradford
For Sale : GBP 260000
Details
Bed Rooms
3
Bath Rooms
2
Property Type
Semi-Detached Bungalow
Description
Property Details: • Type: Semi-Detached Bungalow • Tenure: N/A • Floor Area: N/A
Key Features: • EXTENDED SEMI DETACHED BUNGALOW • TWO/THREE BEDROOMS • TWO RECEPTION ROOMS • CONSERVATORY • SUPERB REAR GARDEN • DRIVE FOR SEVERAL CARS • DESIRABLE LOCATION • GAS CENTRAL HEATING • UPVC DOUBLE GLAZING • EARLY VIEWING ADVISED
Location: • Nearest Station: N/A • Distance to Station: N/A
Agent Information: • Address: 11 High Street, Queensbury, BD13 2PE
Full Description: ** EXTENDED TWO/THREE BEDROOM SEMI DETACHED ** DECEPTIVELY SPACIOUS ** TWO RECEPTION ROOMS ** CONSERVATORY ** EN-SUITE TO MASTER BEDROOM ** DELIGHTFUL REAR GARDEN ** This spacious bungalow on Moor Close Road in Queensbury offers good-sized rooms throughout, off-road parking and gardens front and rear. Located in a sought after position and suitable for a variety of purchasers. Briefly comprising of: Ground Floor - Entrance Hall, Lounge, Kitchen, Dining Room/Bedroom Three, Conservatory, Master Bedroom with En-suite. First Floor - Landing area and a further double Bedroom. Early viewing is advised.Hall - 4.80m x 2.92m max (15'9 x 9'7 max) - A spacious hallway with a window to the side elevation, stairs off to the first floor with open spindle balustrade and doors off to the Kitchen, Lounge, Dining Room/Bedroom 3, Conservatory, Bathroom and the Master Bedroom. Central heating radiator.Kitchen - 4.83m x 2.67m (15'10 x 8'9) - A good-sized kitchen with a range of fitted base and wall units and plenty of working surface space. There is plumbing for a washing machine, dishwasher and a gas cooker point, along with the central heating boiler. Window to the front elevation, external side entrance door and a door to the hallway. Central heating radiator.Lounge - 5.00m x 3.51m (16'5 x 11'6) - Another great sized room! Window to the front elevation, two wall light points and an impressive marble fireplace with an inset living flame coal-effect gas fire. Central heating radiator .Dining Room / Bedroom Three - 3.58m x 3.25m (11'9 x 10'8) - Window to the rear elevation and a central heating radiator.Conservatory - 4.37m x 2.16m (14'4 x 7'1) - A white UPVC conservatory with French doors leading out to the rear garden. Laminate flooring and a central heating radiator.Bedroom One - 5.36m max x 3.45m (17'7 max x 11'4) - Fitted with a range of bedroom furniture including wardrobes, drawers, cupboards and bedside cabinets! Windows to the side and rear elevations, central heating radiator and a door to an en-suite shower room.En-Suite - A fully tiled shower room with a corner shower cubicle with sliding doors and an electric shower, washbasin set in a modern vanity unit, and a low flush WC. Window to the side elevation and chrome heated towel rail.Bathroom - A modern family bathroom comprising of a panelled bath, WC and washbasin with storage below. Fully tiled walls, central heating radiator and a window to the side elevation.First Floor - Bedroom Two - 4.93m x 3.10m (16'2 x 10'2) - Two velux roof windows, central heating radiator and eaves storage to both sides.External - To the front of the property is an open-plan driveway that runs down the side of the house with off-road parking for several cars and a large shed. Also to the front is a lawned garden with flowerbed borders and a range of mature shrubs and planting. To the rear is a superb split level garden offering and good degree of privacy. There are several patio seating areas, raised flowerbeds and a variety of mature trees, shrubs and plants.BrochuresMoor Close Road, Queensbury, BradfordBrochure
Location
Address
Moor Close Road, Queensbury, Bradford
City
Queensbury
Features And Finishes
EXTENDED SEMI DETACHED BUNGALOW, TWO/THREE BEDROOMS, TWO RECEPTION ROOMS, CONSERVATORY, SUPERB REAR GARDEN, DRIVE FOR SEVERAL CARS, DESIRABLE LOCATION, GAS CENTRAL HEATING, UPVC DOUBLE GLAZING, EARLY VIEWING ADVISED
Legal Notice
Our comprehensive database is populated by our meticulous research and analysis of public data. MirrorRealEstate strives for accuracy and we make every effort to verify the information. However, MirrorRealEstate is not liable for the use or misuse of the site's information. The information displayed on MirrorRealEstate.com is for reference only.
Real Estate Broker
Bronte Estate Agents, Queensbury
Brokerage
Bronte Estate Agents, Queensbury
Profile Brokerage WebsiteTop Tags
Likes
0
Views
52
Related Homes

135 QUEENSBURY AVENUE, Toronto (Birchcliffe-Cliffside), Ontario
For Sale: CAD1,199,000


