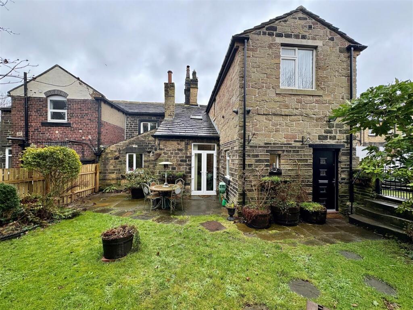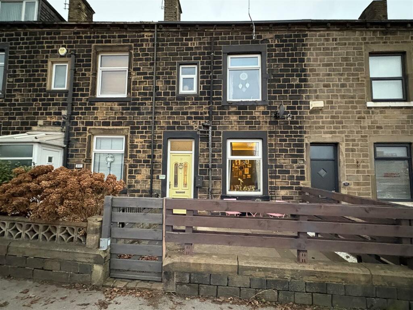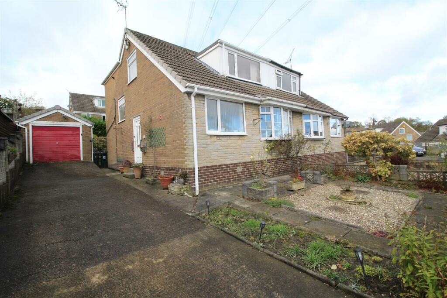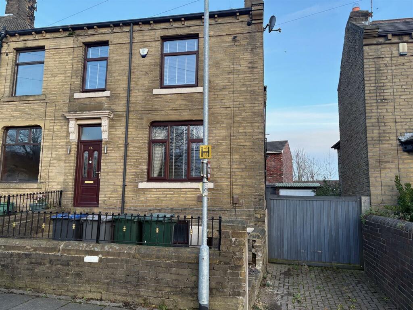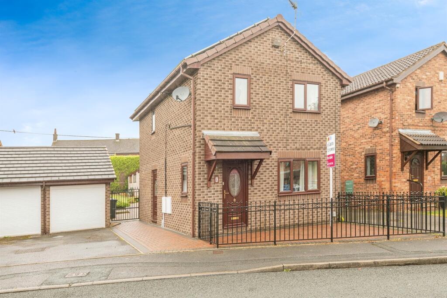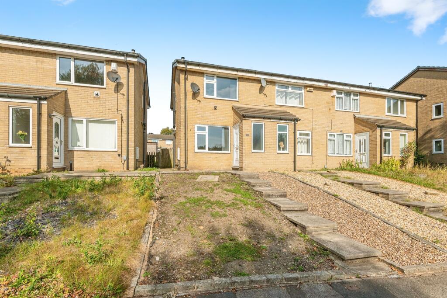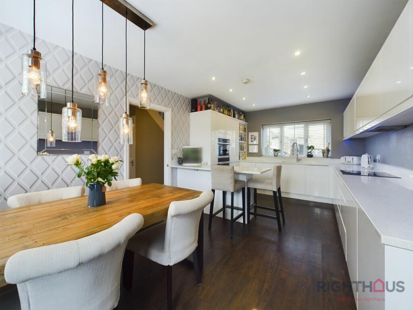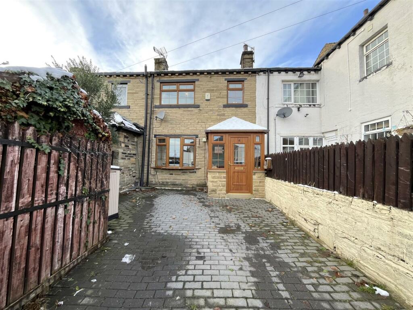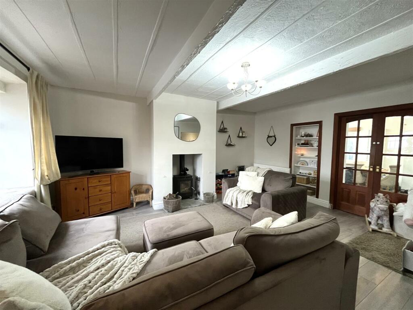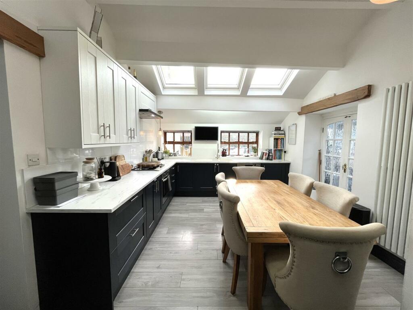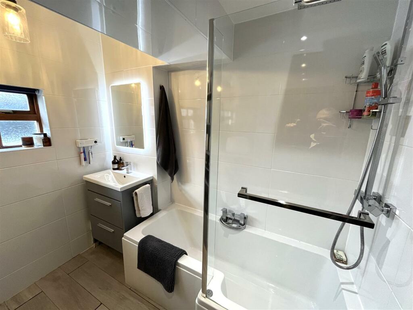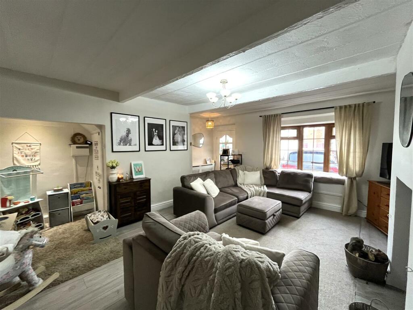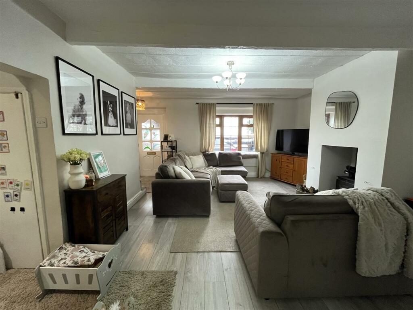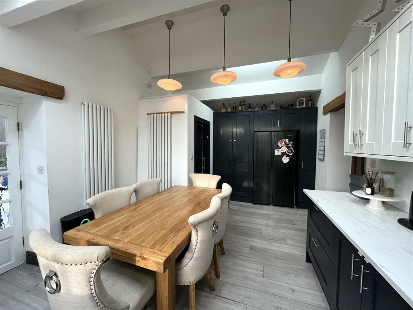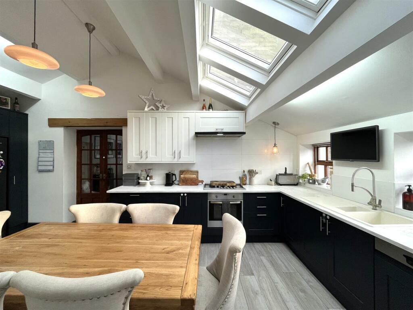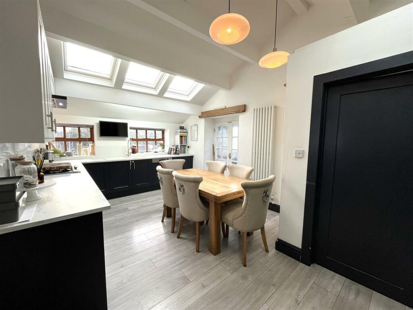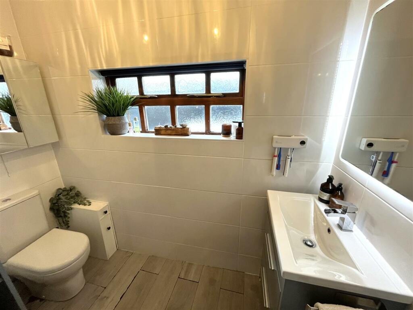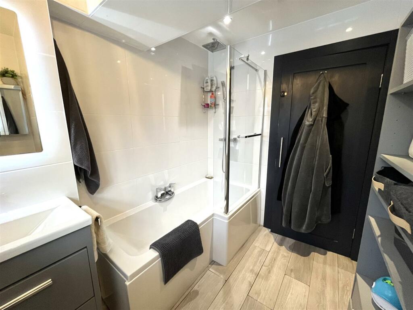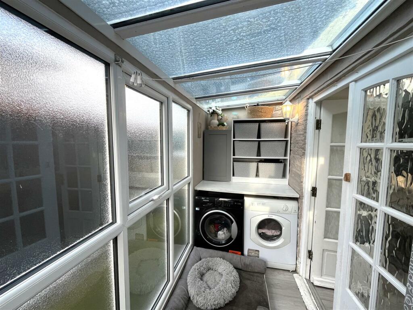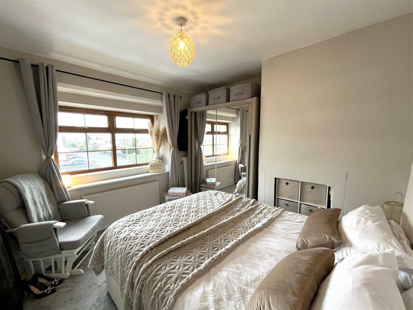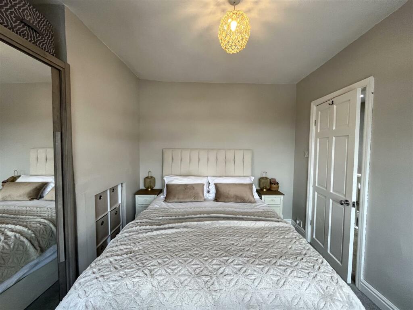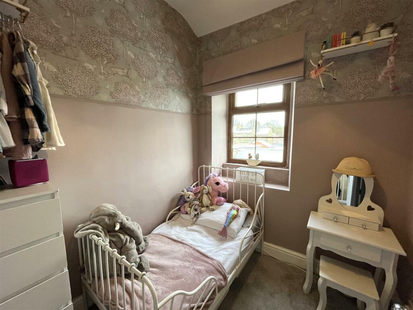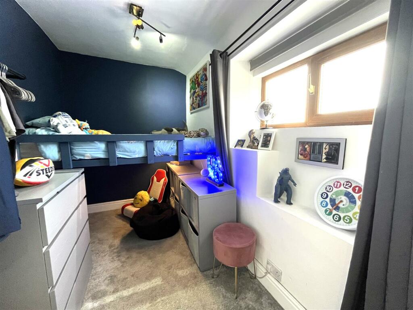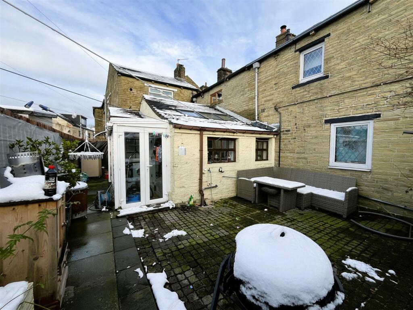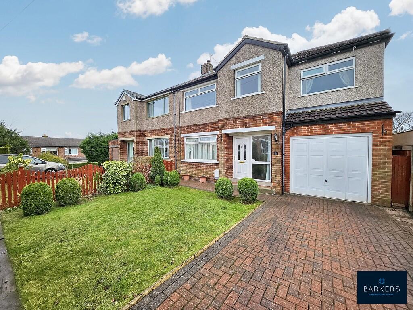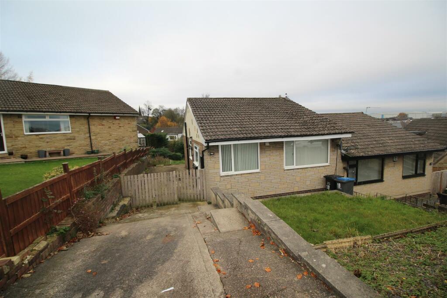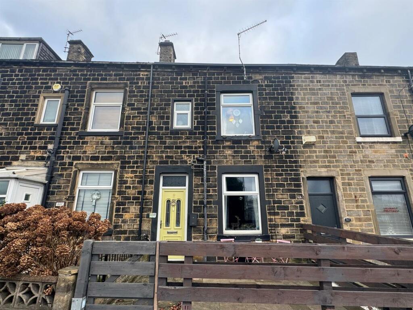Moor Top Road, Low Moor, Bradford
For Sale : GBP 200000
Details
Bed Rooms
3
Bath Rooms
1
Property Type
Terraced
Description
Property Details: • Type: Terraced • Tenure: N/A • Floor Area: N/A
Key Features: • Mid-Terrace Property • Three Bedrooms • Stunning Dining Kitchen • Quality Fixtures & Fittings • Extended To The Rear • Walking Distance To Harold Park • Modern Bathroom • Excellent Motorway & Transport Links • Council Tax Band A
Location: • Nearest Station: N/A • Distance to Station: N/A
Agent Information: • Address: 94 Town Gate, Wyke, Bradford, BD12 9JB
Full Description: ** STUNNING** EXTENDED TO REAR ** STEP INSIDE THIS SUPERB EXAMPLE OF AN INNER COTTAGE ** Not to be confused with surrounding terraced houses is this DELIGHTFUL family home of which has been VASTLY IMPROVED over recent years. The DINING KITCHEN alone is full of character and an ideal entertainment space leading out to the rear garden. Entering through the porch area that leads to a spacious lounge, impressive bathroom just off from the kitchen and useful cellar. Upstairs are THREE BEDROOMS with pleasant outlooks. Benefitting further from GCH, DG, alarm and parking. Situated within this HIGHLY SOUGHT AFTER AREA of LOW MOOR, Ideal for walks in Harold Park, short distance from Low Moor train station, motorway networks, schools and amenities.Internal viewing in a must to appreciate the accommodation on offer.Entrance - With tiled flooring. Leading through to the living room.Lounge - 5.19m x 5.2m (17'0" x 17'0") - Spacious lounge with feature fireplace housing gas log burner effect stove. Built in window seat and enclosed stairs to first floor. Useful open area under stair ideal for study area.Kitchen/Diner - 5.93m x 3.49m (19'5" x 11'5") - Accessed via double door leading from the lounge, this superb addition is an ideal family entertainment area. With Velux windows within the roof space allowing plenty of light, this two tone newly fitted kitchen offers plenty of wall and base units, worktops, sink and drainer. Integrated dishwasher, oven, hob and extractor. Access to the lean to/utility and bathroom off.Bathroom - 2.68 x 2.37 (8'9" x 7'9") - Contemporary bathroom suite, comprising of a bath, shower over and screen. W.C and vanity sink unit.Lean To - Good use of space with plumbing for washer and space for dryer. Door leading to the rear garden.Landing - Access to a part boarded loft with power and lighting. Inset spot lighting and a gas central heating radiator.Bedroom One - 3.3m x 3.31m (10'9" x 10'10") - Double bedroom with a UPVC window and a gas central heating radiator.Bedroom Two - 3.3m x 1.91 (10'9" x 6'3") - Double bedroom with a UPVC window and a gas central heating radiator.Bedroom Three - 1.88m x 2.11m (6'2" x 6'11") - Single bedroom with a UPVC window and a gas central heating radiator.External - Block paved parking to the front with access via double gates. Lovely enclosed garden to the rear, mainly cobbled having that 'courtyard' feel. Lean too outbuilding and shed.BrochuresMoor Top Road, Low Moor, BradfordBrochure
Location
Address
Moor Top Road, Low Moor, Bradford
City
Low Moor
Features And Finishes
Mid-Terrace Property, Three Bedrooms, Stunning Dining Kitchen, Quality Fixtures & Fittings, Extended To The Rear, Walking Distance To Harold Park, Modern Bathroom, Excellent Motorway & Transport Links, Council Tax Band A
Legal Notice
Our comprehensive database is populated by our meticulous research and analysis of public data. MirrorRealEstate strives for accuracy and we make every effort to verify the information. However, MirrorRealEstate is not liable for the use or misuse of the site's information. The information displayed on MirrorRealEstate.com is for reference only.
Real Estate Broker
Coubrough Holmes, Bradford
Brokerage
Coubrough Holmes, Bradford
Profile Brokerage WebsiteTop Tags
Three BedroomsLikes
0
Views
41
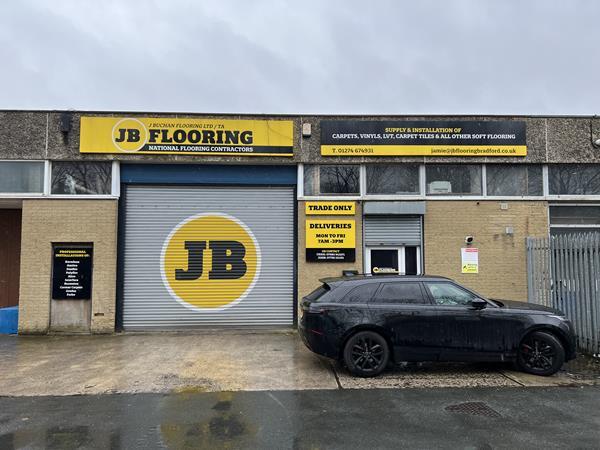
Unit 3 Low Moor Business Park, Huddersfield Road, Low Moor, Bradford
For Sale - GBP 200,000
View HomeRelated Homes
