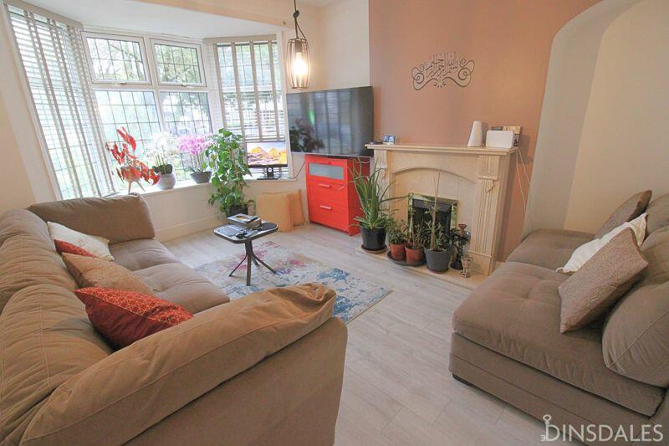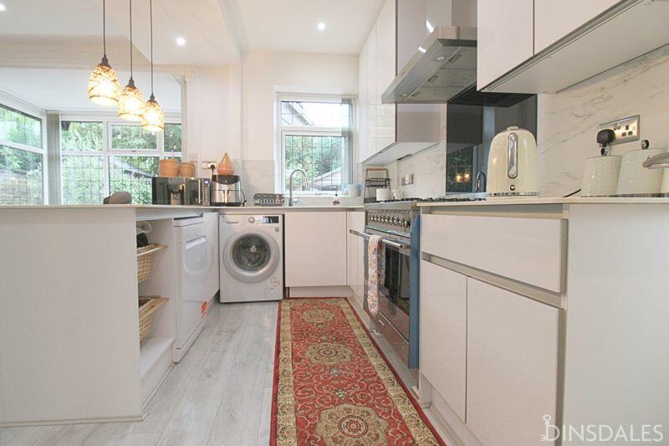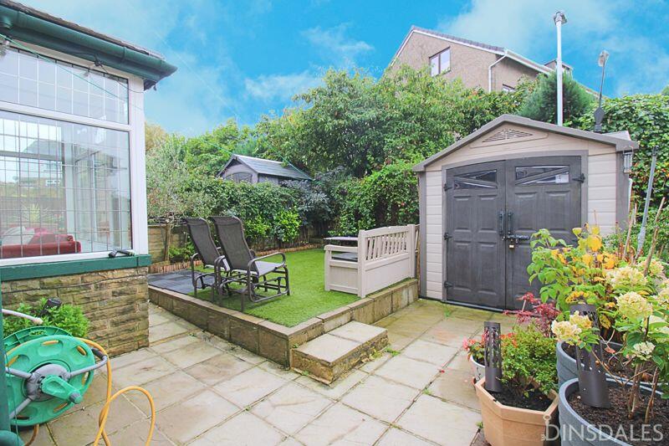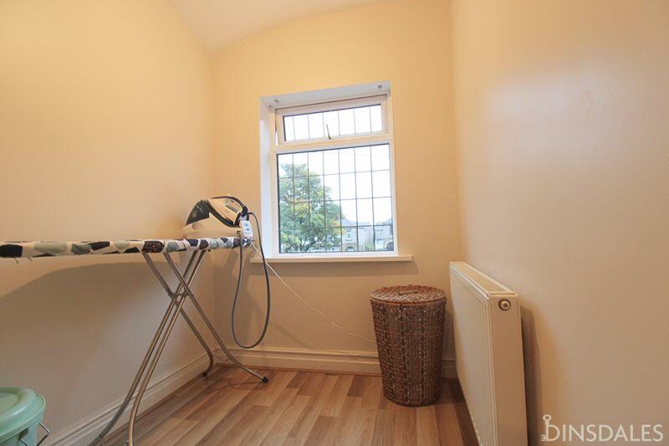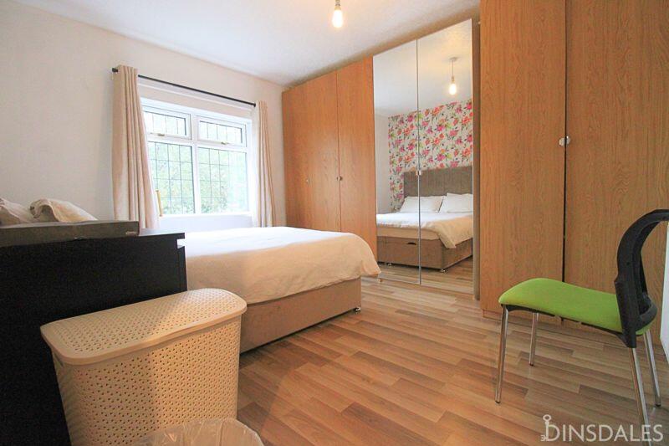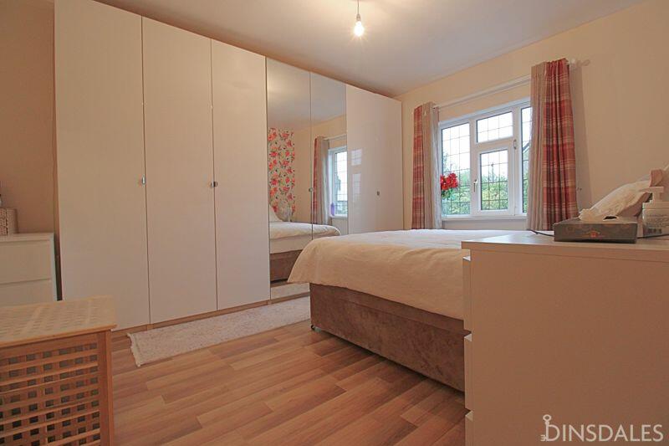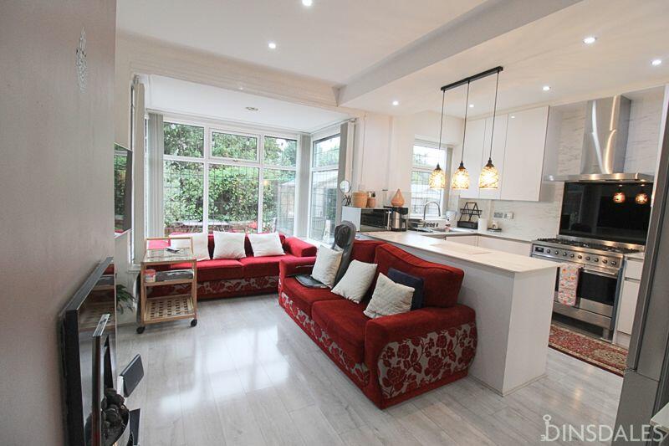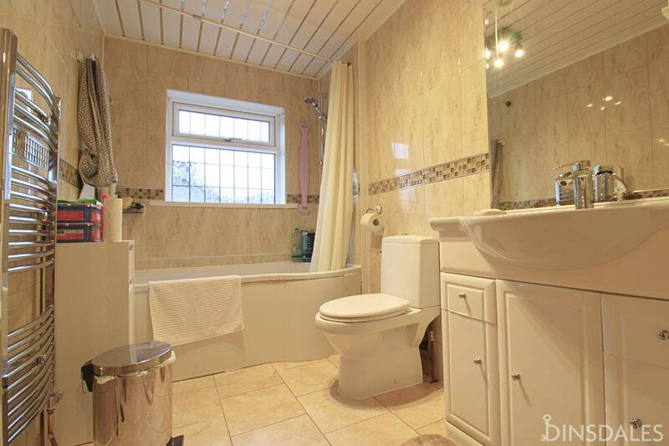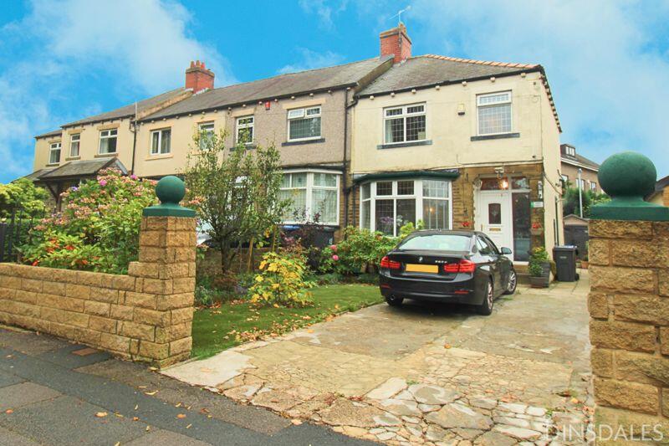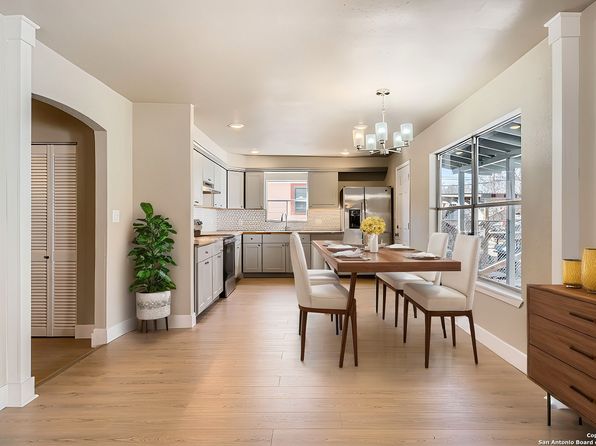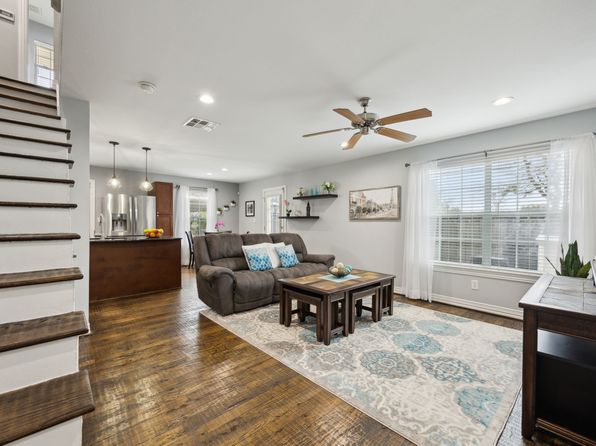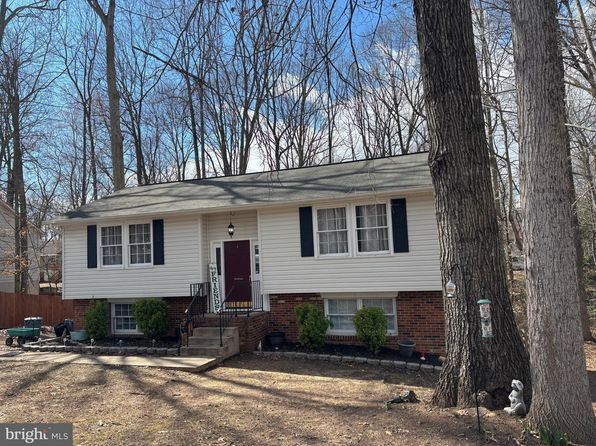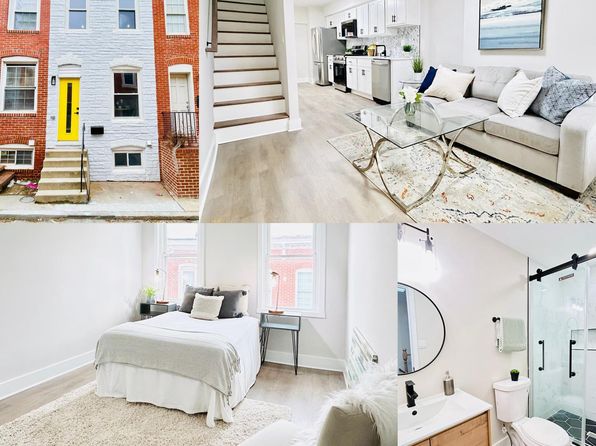Moore Avenue, Wibsey, Bradford, BD6 3HJ
Property Details
Bedrooms
3
Bathrooms
1
Property Type
Terraced
Description
Property Details: • Type: Terraced • Tenure: N/A • Floor Area: N/A
Key Features: • FREEHOLD • Through End Town House • Council Tax Band: C • EPC: C • Modern Interior • Front & Back Gardens • Driveway for Multiple Cars • On a Bus route to Bradford & Wibsey
Location: • Nearest Station: N/A • Distance to Station: N/A
Agent Information: • Address: 519-521 Thornton Road, Bradford, BD8 9RB
Full Description: Looking for a home that's ready to move straight into? DON'T MISS OUT - ENQUIRE ONLINE TODAY!DirectionsFrom our office turn left at Four Lane Ends onto Cemetery Road. At the end of Cemetery Road turn right onto Clayton Road. Take your sixth left onto Hollingwood Lane then your fourth left onto Hollybank Road. At the top turn left onto Great Horton and then right onto Moore Avenue, the property will be on the right.DescriptionDINSDALES ESTATES PRESENTS THIS MODERN END TOWNHOUSE. We feel this would make the perfect home for a young family.Information for Potential BuyersAs a buyer you will need to take into consideration that Stamp Duty maybe payable by you on any property purchase. If unsure please call our office for further details.Hall, Stairs & LandingWith a upvc entrance door into the hall, With a radiator, detection, laminate look flooring and stairs to the first floor. With landing loft access. The ground floor has under floor heating throughout.Lounge15' 3'' x 11' 6'' (4.647m x 3.497m)With a upvc bay double glazed window, a radiator, alcoves, feature fire place with inset fire and laminate look flooring and coving.Reception Kitchen18' 4'' x 18' 3'' (5.597m x 5.553m)L shaped into the bay window, with a suite of modern style wall and base units which also house the combi boiler, a stainless steel sink with mixer tap, splashback and work surfaces. Plumbed for a washing machine and gas/electric for a range style cooker with a extractor hood. With an inset fire, understairs cupboard (housing the electric meter) and inset ceiling spotlights and a vertical radiator.Front Bedroom One12' 8'' x 10' 2'' (3.853m x 3.087m)With a double glazed window, radiator and laminate look flooring.Rear Bedroom Two13' 2'' x 10' 4'' (4.002m x 3.137m)With a double glazed window, a radiator and laminate look flooring.Front Bedroom Three7' 6'' x 5' 9'' (2.296m x 1.759m)With a double glazed window, a radiator and laminate look flooring.Bathroom9' 1'' x 5' 10'' (2.757m x 1.778m)With a double glazed window, towel radiator, P shaped bath with mixer tap and shower, low flush toilet, hand basin with mixer tap within a mirrored vanity unit, tiled walls and floor and cladded ceiling.OutsideTo the front is a driveway and an artificial lawn with a floral/shrubbery boarder. To the side is flagged leading to the side door and the rear. The gas meter is on the side wall. There is a slightly elevated rear garden comprising of an artificial lawsn and shrubbery border. There is a useful good sized store. An access pathway is between the houses (which doesn't look used for this property and the attached town houses).Utilities & ServicesGas, Electric, Water and Drainage. According to their websites Sky, Virgin Media and BT are available in this area. According to their websites there's good mobile coverage for O2.Local AuthorityBradford Council Tax Band C £1805.00 Approx for 2024/2025. Green/Grey bin collection fortnightly on a Friday. This property is not in a conservation area. The flood risk in this area is very low.Free Market AppraisalIf you are considering selling or letting your property we offer a no obligation market appraisal and would be pleased to discuss your individual requirements. For further information please call a member of our Dinsdales Team.Mortgage Advice & InsuranceDinsdales Estates Sales, Lettings and Property Management are keen to stress the importance of seeking independent mortgage advice. This can be arranged through a panel of experienced advisers. Dinsdales can introduce this service and could receive a referral fee from a recommended mortgage company.Consumer ProtectionWe are providing these details in good faith, to the best of our ability, in obtaining as much information as is necessary for our buyers/tenants, to make a decision whether or not they wish to proceed in obtaining this property under the consumer protection regulations. Upon request we can provide you with an electronic copy of the Property Information Questionnaire (if available). We are covered by Client Money Protection through Propertymark and are members of The Property Ombudsman.BrochuresProperty BrochureFull Details
Location
Address
Moore Avenue, Wibsey, Bradford, BD6 3HJ
City
Bradford
Features and Finishes
FREEHOLD, Through End Town House, Council Tax Band: C, EPC: C, Modern Interior, Front & Back Gardens, Driveway for Multiple Cars, On a Bus route to Bradford & Wibsey
Legal Notice
Our comprehensive database is populated by our meticulous research and analysis of public data. MirrorRealEstate strives for accuracy and we make every effort to verify the information. However, MirrorRealEstate is not liable for the use or misuse of the site's information. The information displayed on MirrorRealEstate.com is for reference only.
