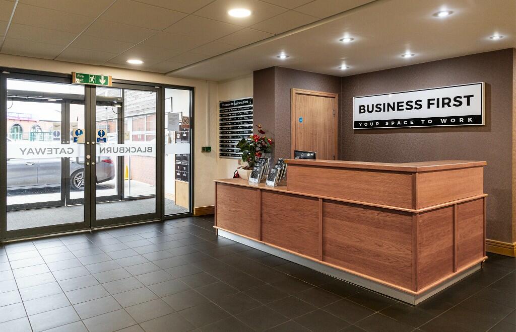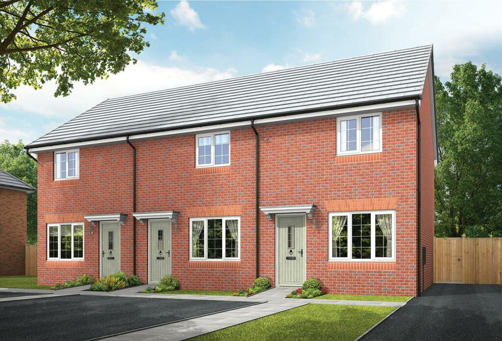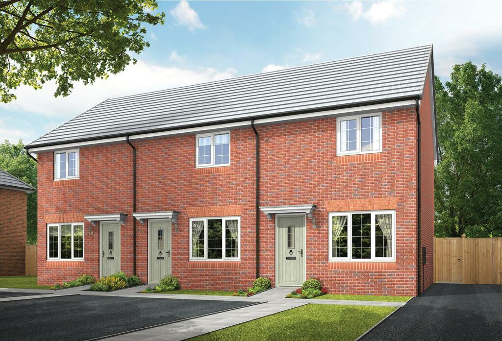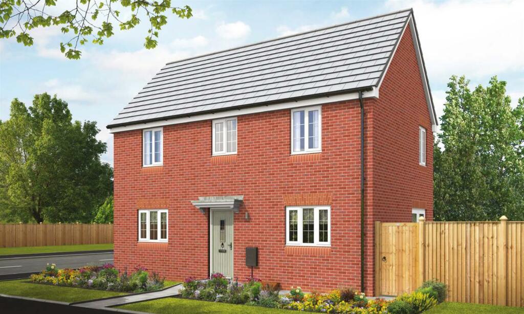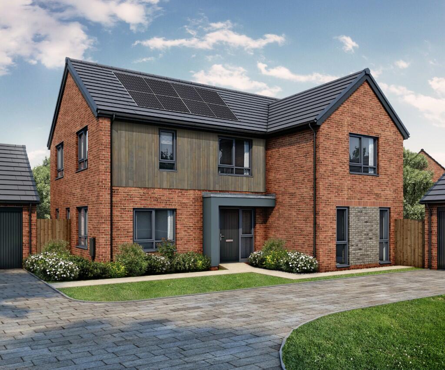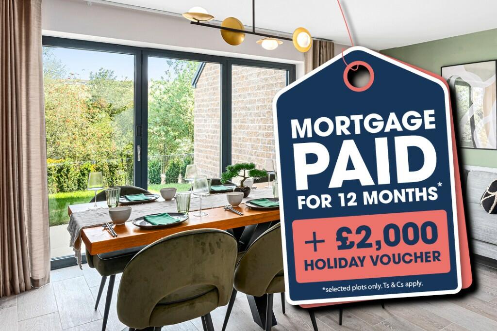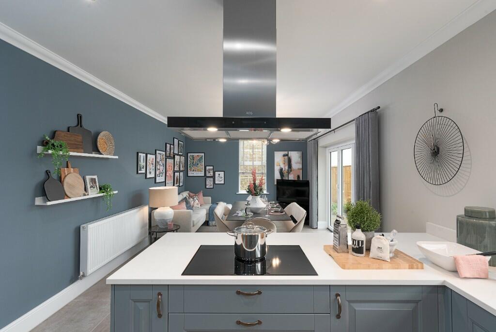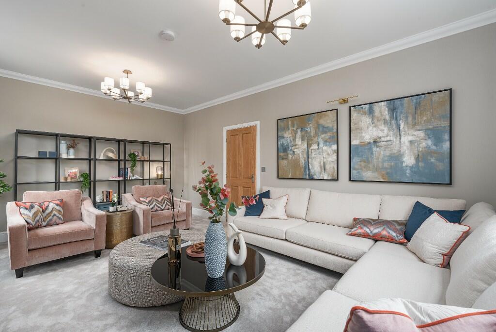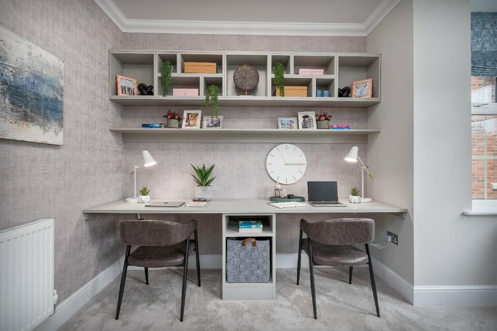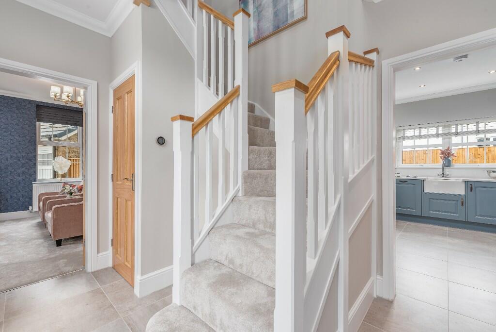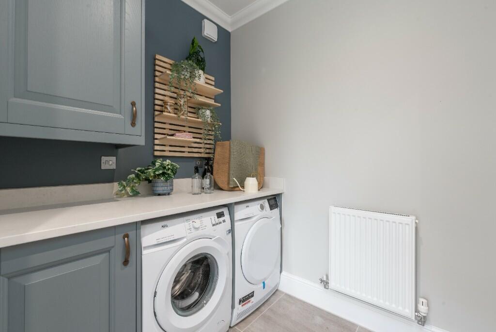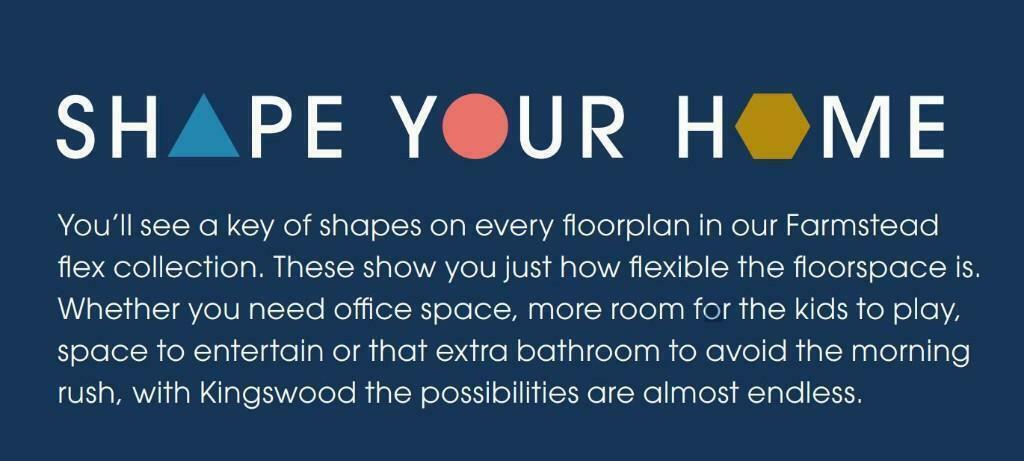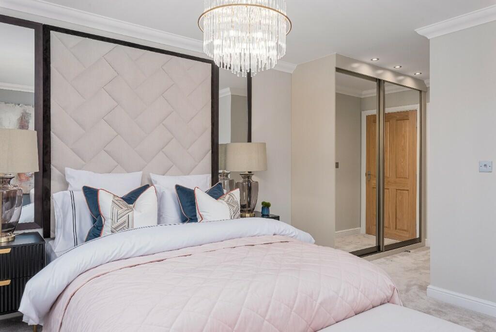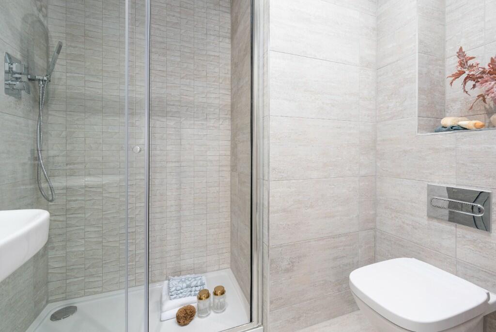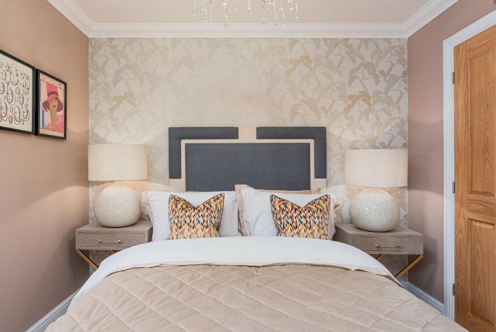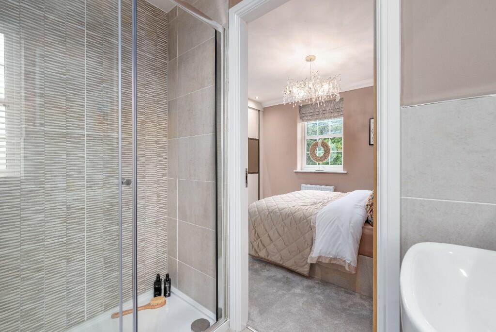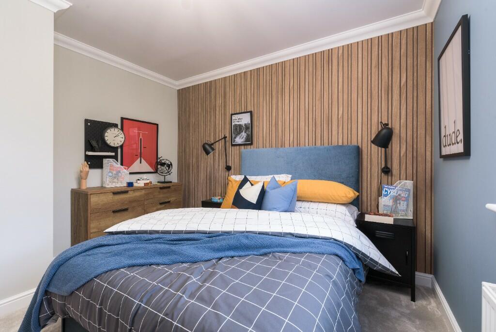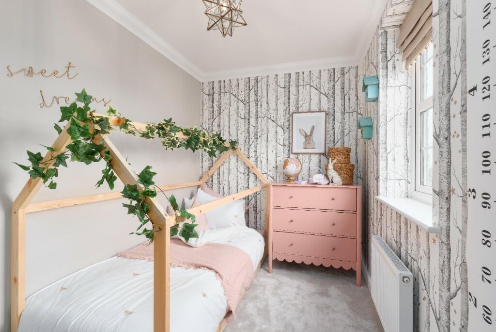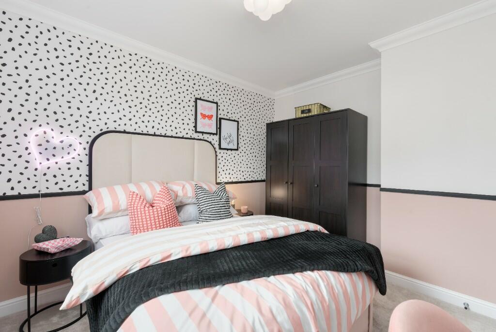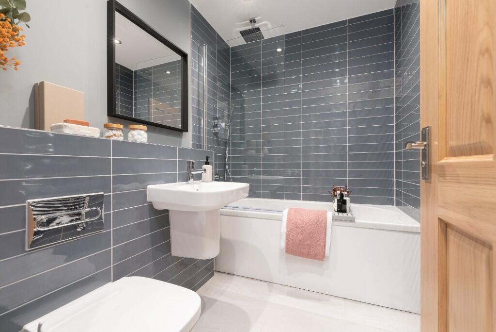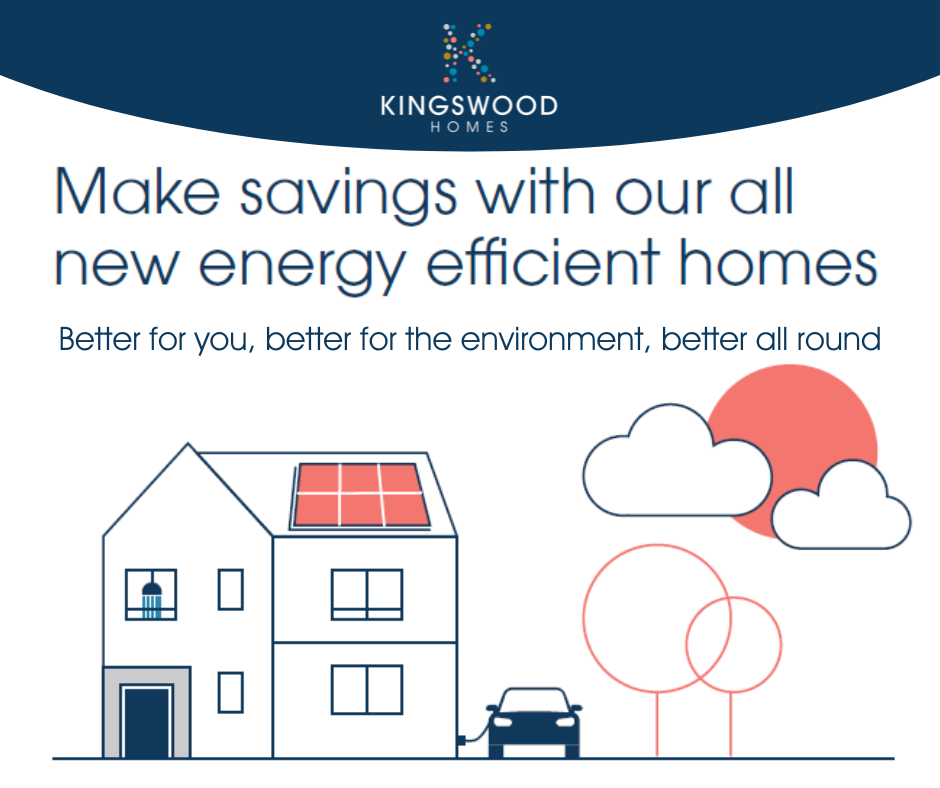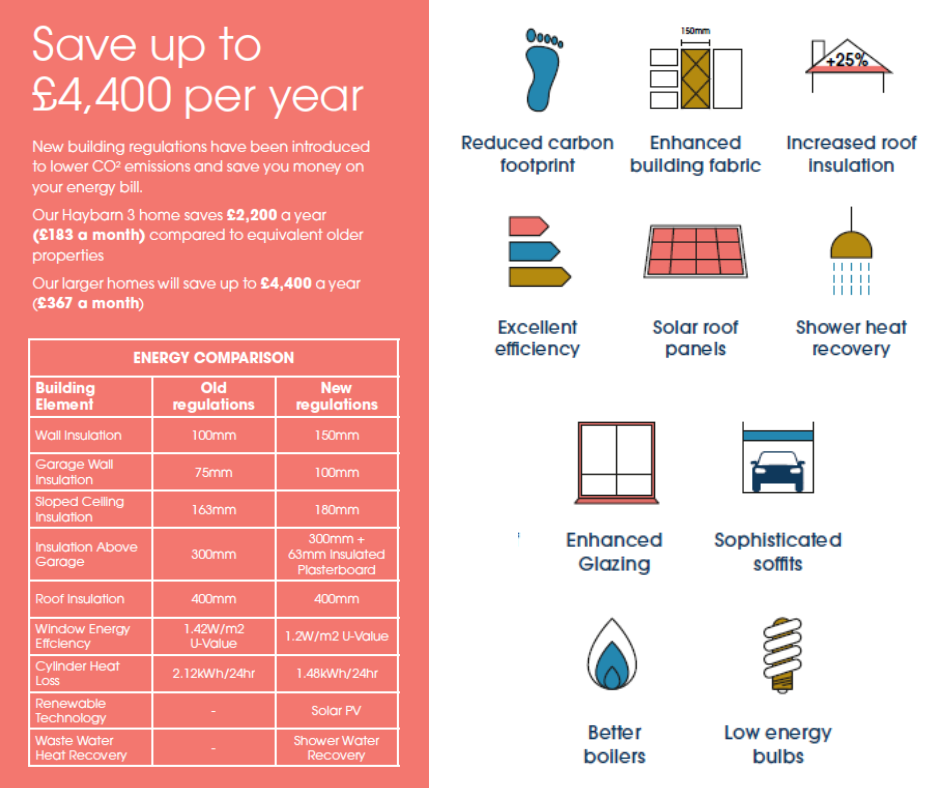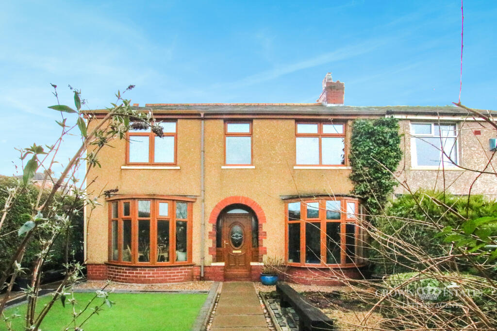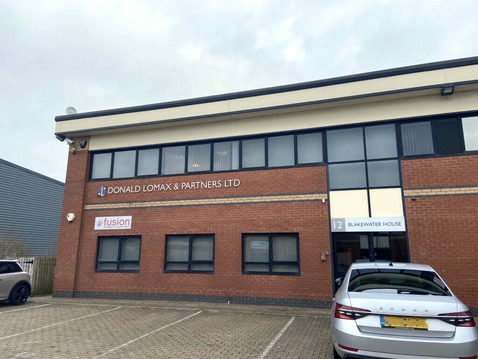Moorland Drive, Feniscowles, Blackburn, BB2 5DD
For Sale : GBP 432995
Details
Bed Rooms
5
Property Type
Detached
Description
Property Details: • Type: Detached • Tenure: N/A • Floor Area: N/A
Key Features: • Excellent 5 bedroom home • Downstairs utility and WC • Open plan kitchen/diner with kitchen island as standard • Bi-fold doors from kitchen to garden • Separate family lounge • Room for study or home office • Two double bedrooms with en-suites • Four double bedrooms and one single bedroom • Award winning 5 star builder • Selection of floor plans to choose from with Shape Your Home
Location: • Nearest Station: N/A • Distance to Station: N/A
Agent Information: • Address: Moorland Drive, Feniscowles, Blackburn, BB2 5DD
Full Description: The ground floor comprises an impressive open plan kitchen diner with space for a sitting area and bi-fold doors onto the garden. Off the kitchen there is a utility/ WC. A separate family lounge and downstairs study complete the downstairs space of the Byre 5.
To the first floor the duel aspect master bedroom boasts a spacious en-suite. Head across the hall to find another double bedroom with second en-suite. Two further double bedrooms along with a single bedroom and family bathroom finish off the fantastic Byre 5.
Why not use Shape Your Home to design your dream space, with no need to compromise. A selection of floorplans makes it possible for you to customise your home to suit your needs.
All homes on our newest phase at Green Hills Farmstead Collection come with over £15,000 worth of energy saving features such as solar PV panels, shower heat recovery systems and enhanced glazing to name a few. We also offer unrivalled specification with integrated kitchen appliances, ring doorbell, smart thermostat and much more!
Call our Sales Consultants for more information. Our Sales Centre is open Thursday-Monday 10am-5pm.
Location
Address
Moorland Drive, Feniscowles, Blackburn, BB2 5DD
City
Blackburn
Features And Finishes
Excellent 5 bedroom home, Downstairs utility and WC, Open plan kitchen/diner with kitchen island as standard, Bi-fold doors from kitchen to garden, Separate family lounge, Room for study or home office, Two double bedrooms with en-suites, Four double bedrooms and one single bedroom, Award winning 5 star builder, Selection of floor plans to choose from with Shape Your Home
Legal Notice
Our comprehensive database is populated by our meticulous research and analysis of public data. MirrorRealEstate strives for accuracy and we make every effort to verify the information. However, MirrorRealEstate is not liable for the use or misuse of the site's information. The information displayed on MirrorRealEstate.com is for reference only.
Top Tags
Likes
0
Views
24
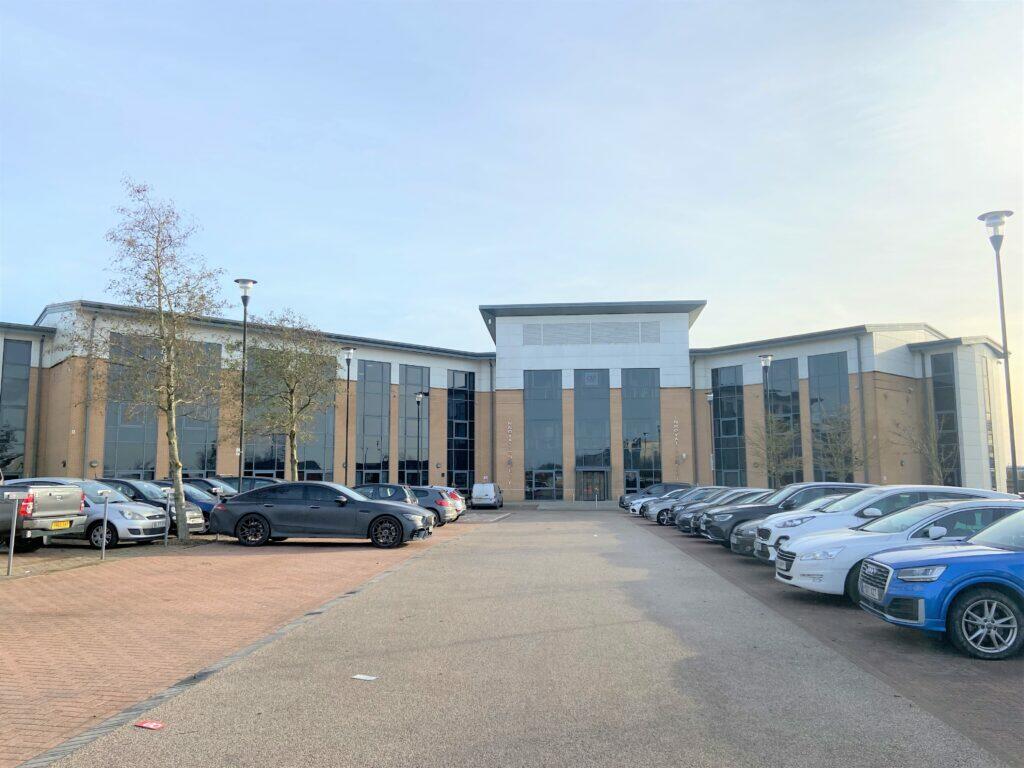
The Innovation Centre, Evolution Park Haslingden Road Blackburn BB1 2FD
For Rent - GBP 2,752
View Home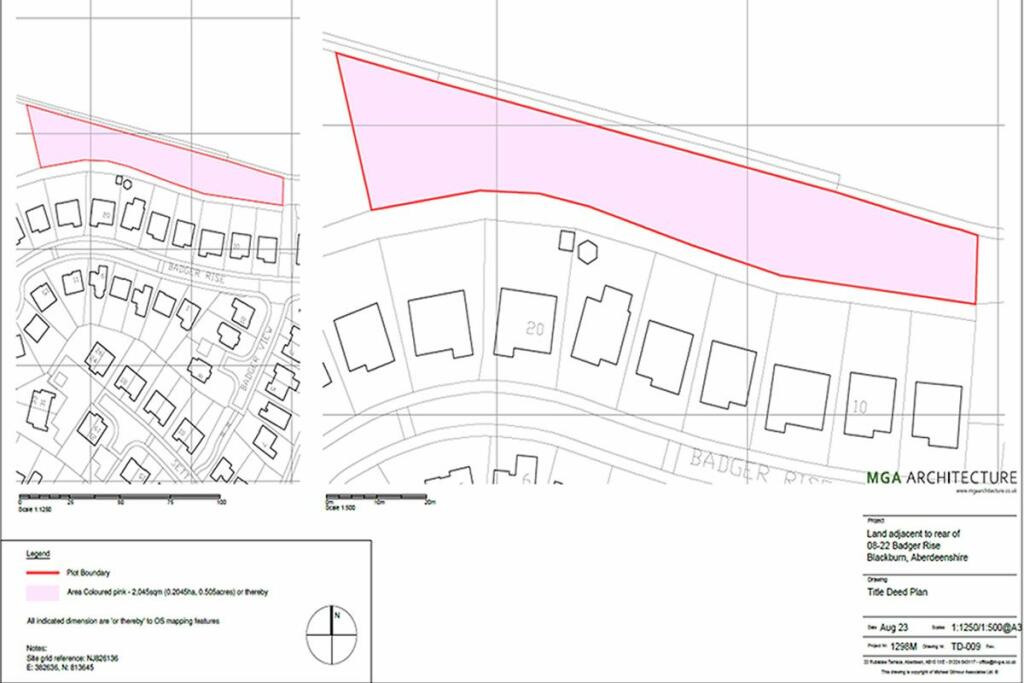
Land, adjacent to rear of 08-22 Badger Rise, Blackburn, Aberdeenshire, AB210JY
For Sale - GBP 3,000
View HomeRelated Homes
