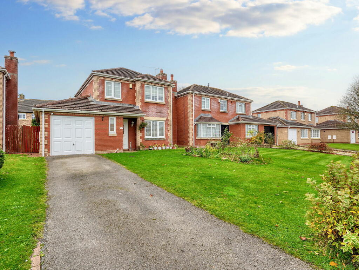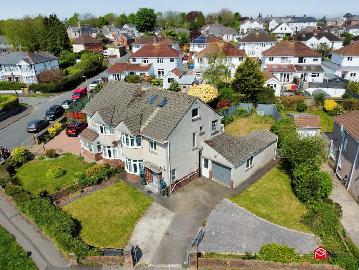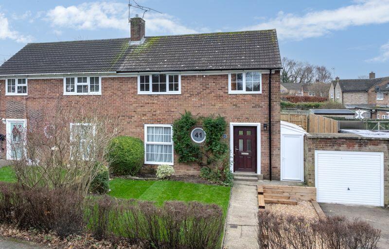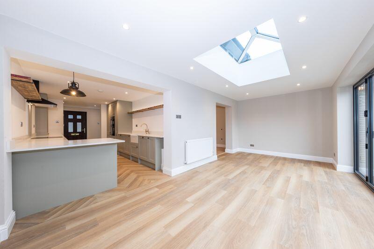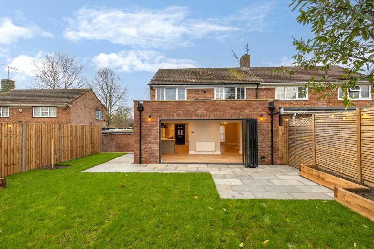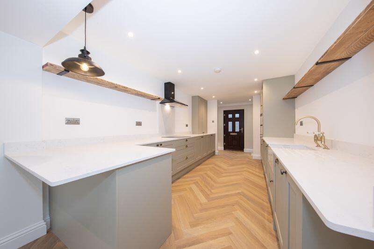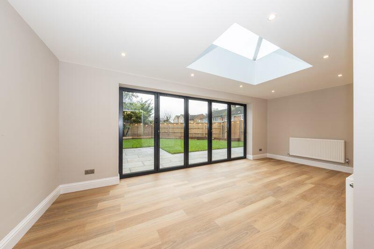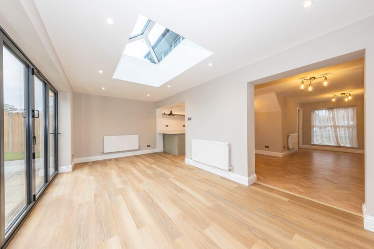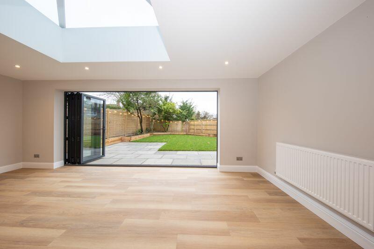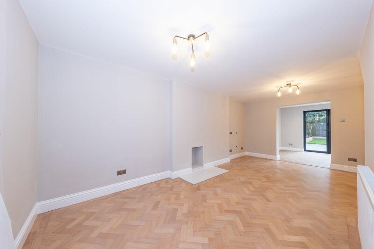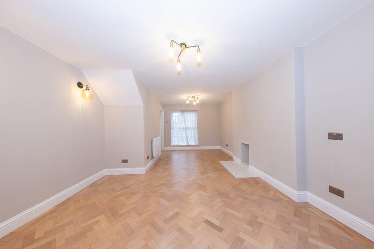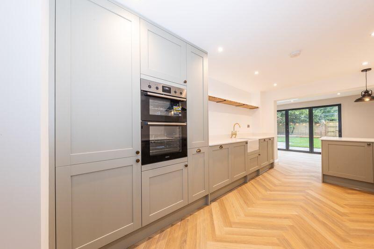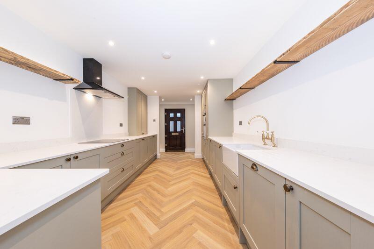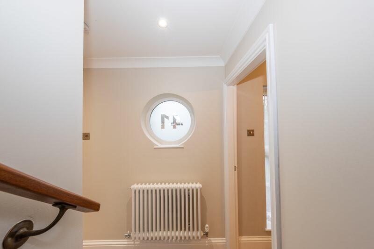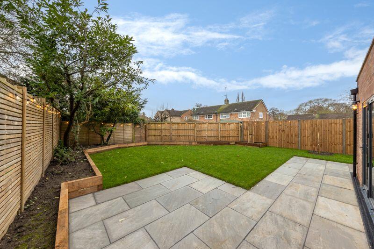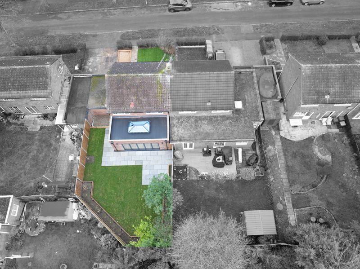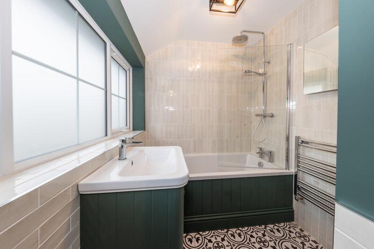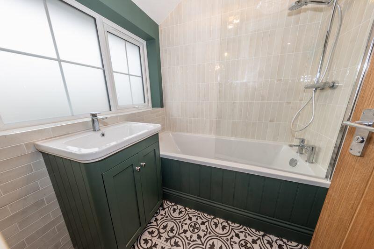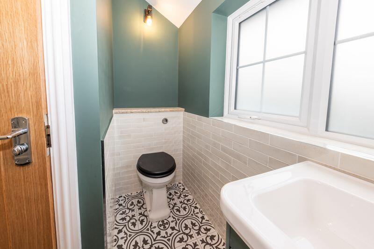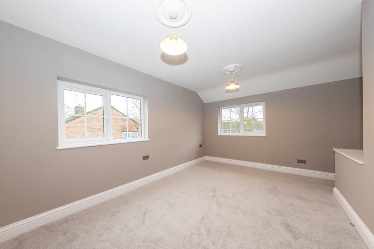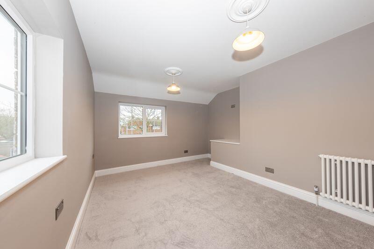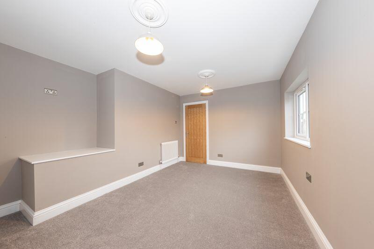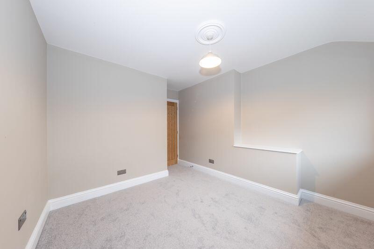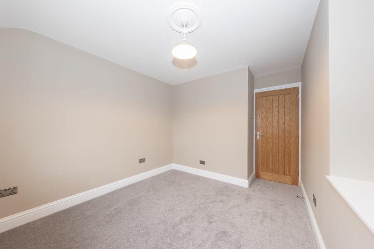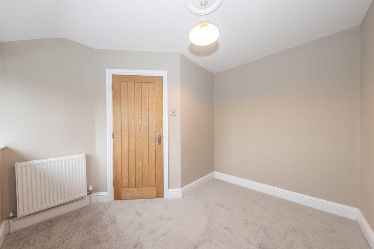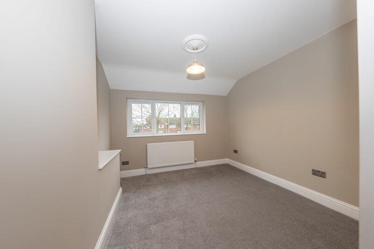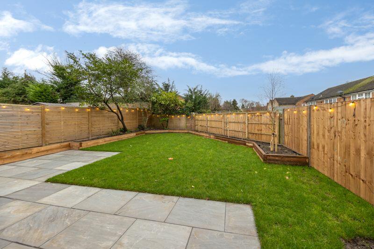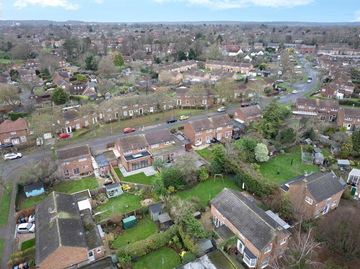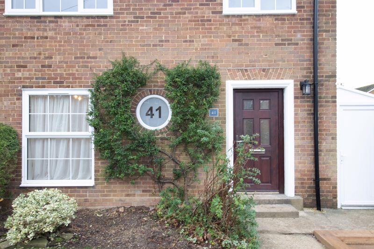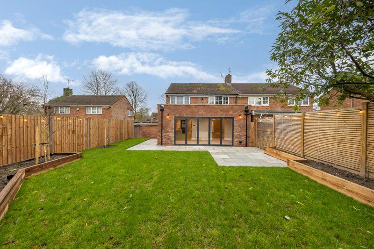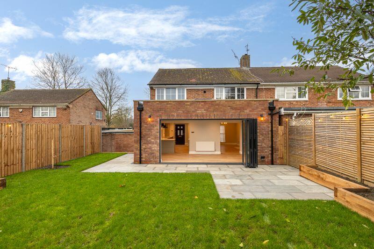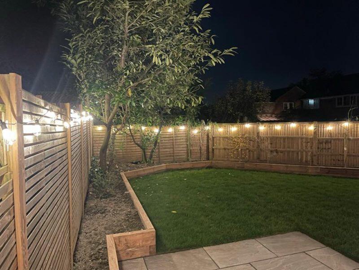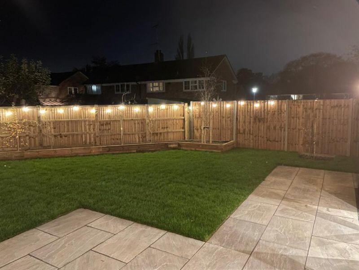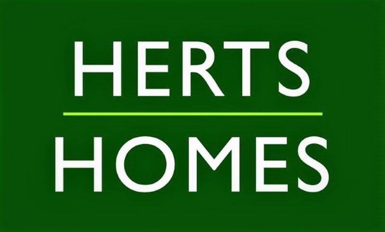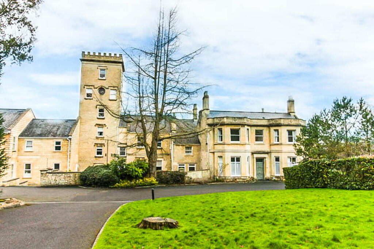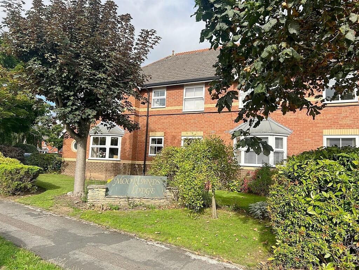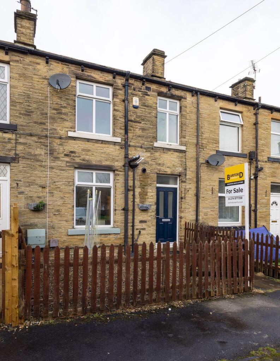Moorlands, Welwyn Garden City
For Sale : GBP 625000
Details
Bed Rooms
3
Bath Rooms
1
Property Type
Semi-Detached
Description
Property Details: • Type: Semi-Detached • Tenure: N/A • Floor Area: N/A
Key Features: • Beautifully presented EXTENDED and REFURBISHED 3 bedroom semi detached house • PLANNING PERMISSION GRANTED to convert the garage and passageway to a further bedroom with en-suite or HOME OFFICE • Excellent specification and finish throughout including a fabulous kitchen and bathroom • Large rear FAMILY ROOM with BI- FOLD DOORS leading to LANDSCAPED TERRACE AND GARDEN • Neutral decoration and quality flooring throughout • New central heating with period radiators and double glazing • GARAGE and parking • TENURE: LEASEHOLD 929 years remaining. GROUND RENT £14.50 per anum. EPC: AWAITED • NO CHAIN - VIEWING HIGHLY RECOMMENDED
Location: • Nearest Station: N/A • Distance to Station: N/A
Agent Information: • Address: Arquen House 4-6 Spicer Street St Albans Hertfordshire AL3 4PQ
Full Description: COMING SOON! - A beautifully presented EXTENDED 3 BEDROOM SEMI- DETACHED HOUSE located in the highly sought after BEEHIVE CONSERVATION AREA. The property has undergone a major program of extension and refurbishment to include a large rear family room with bi-fold doors and roof lantern, stunning kitchen, separate living room, fabulous bathroom and three good sized bedrooms. The specification and finish is superb with oak veneered doors,quality flooring, new central heating with period radiators, new double glazing and neutral decoration themes throughout. Outside there are newly landscaped gardens and a GARAGE with FURTHER PLANNING PERMISSION to convert to a bedroom with en-suite or a home office. (Planning reference: 6/2024/0831 - Welwyn Hatfield Council)BrochuresFull Details
Location
Address
Moorlands, Welwyn Garden City
City
Moorlands
Map
Features And Finishes
Beautifully presented EXTENDED and REFURBISHED 3 bedroom semi detached house, PLANNING PERMISSION GRANTED to convert the garage and passageway to a further bedroom with en-suite or HOME OFFICE, Excellent specification and finish throughout including a fabulous kitchen and bathroom, Large rear FAMILY ROOM with BI- FOLD DOORS leading to LANDSCAPED TERRACE AND GARDEN, Neutral decoration and quality flooring throughout, New central heating with period radiators and double glazing, GARAGE and parking, TENURE: LEASEHOLD 929 years remaining. GROUND RENT £14.50 per anum. EPC: AWAITED, NO CHAIN - VIEWING HIGHLY RECOMMENDED
Legal Notice
Our comprehensive database is populated by our meticulous research and analysis of public data. MirrorRealEstate strives for accuracy and we make every effort to verify the information. However, MirrorRealEstate is not liable for the use or misuse of the site's information. The information displayed on MirrorRealEstate.com is for reference only.
Real Estate Broker
Herts Homes, St. Albans
Brokerage
Herts Homes, St. Albans
Profile Brokerage WebsiteTop Tags
Likes
0
Views
69
Related Homes
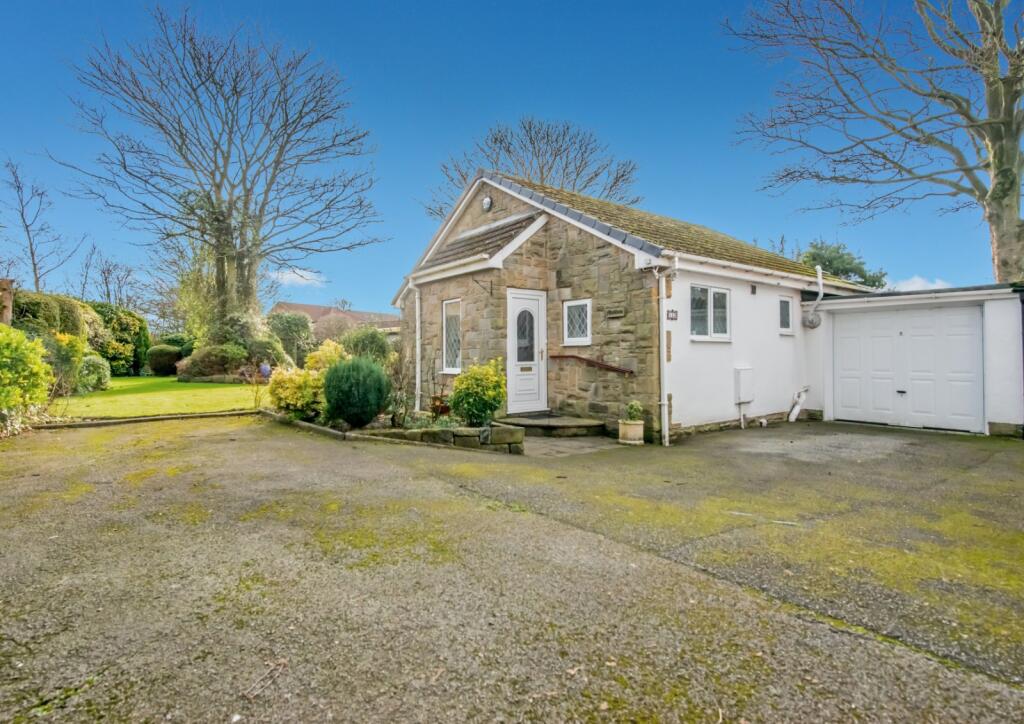
Moorlands Road, Birkenshaw, Bradford, West Yorkshire, BD11
For Sale: GBP345,000
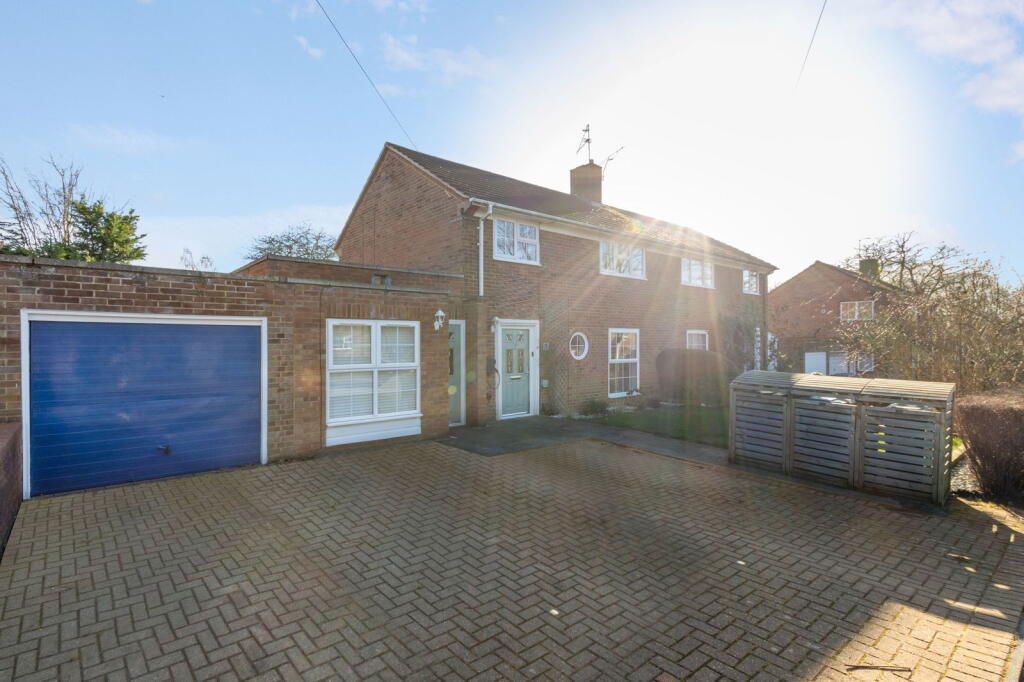

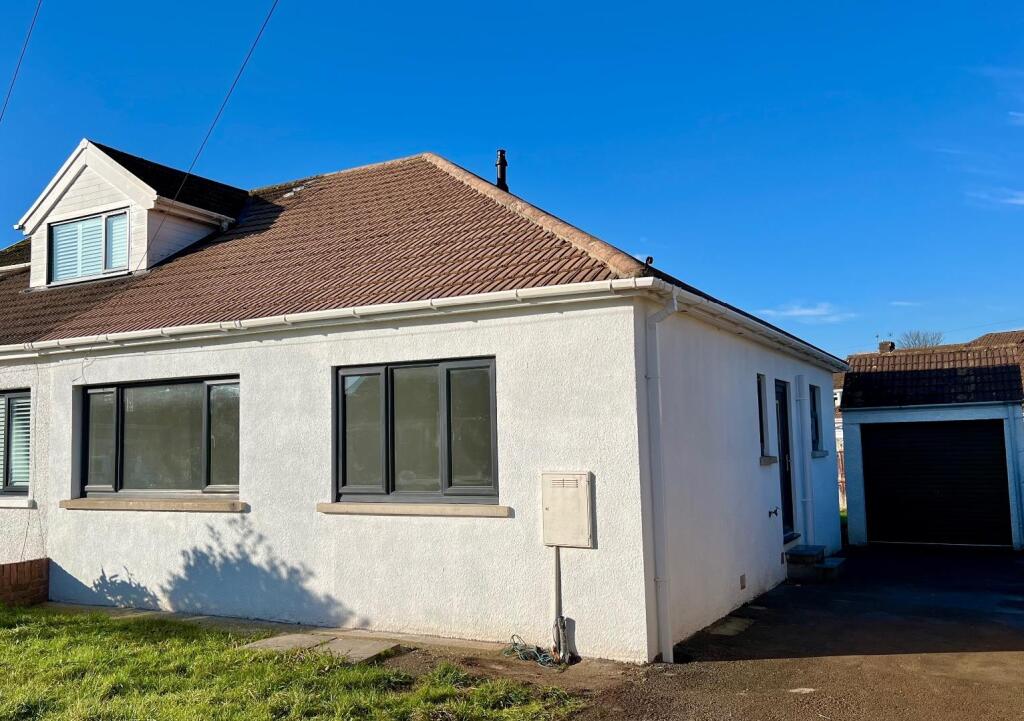
Moorlands Road, Bridgend, Bridgend County Borough, CF31 3DR
For Sale: GBP299,950
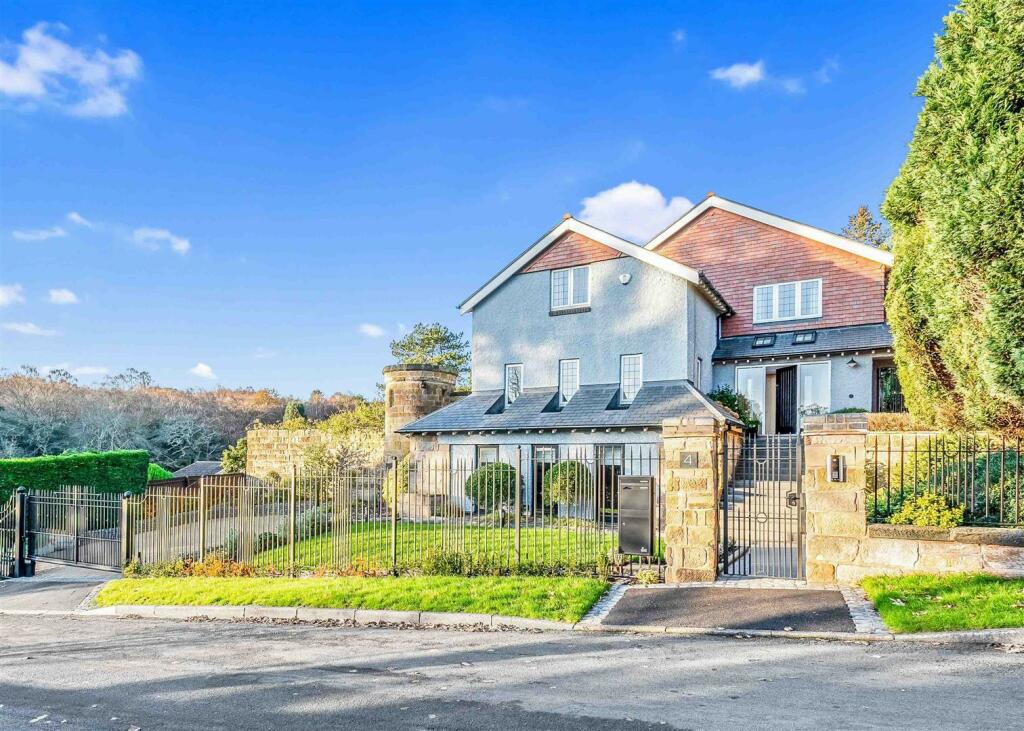
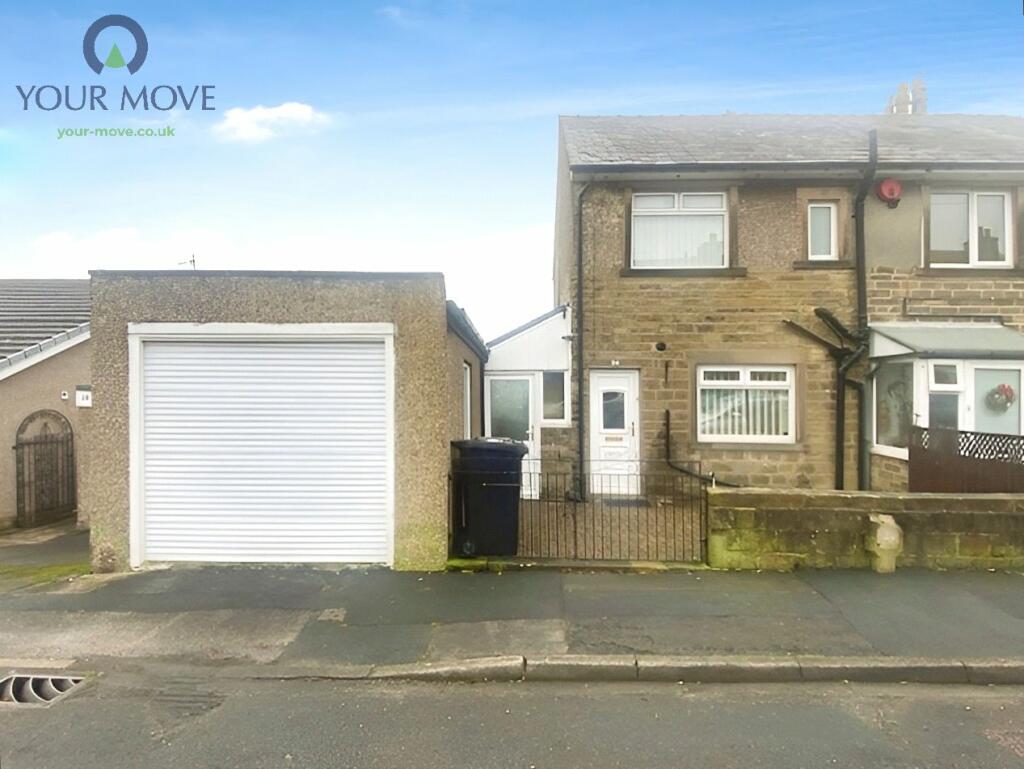
Moorlands Avenue, Oakworth, Keighley, West Yorkshire, BD22
For Sale: GBP175,000
