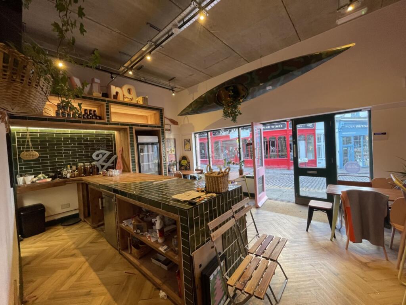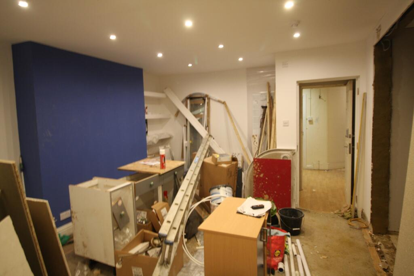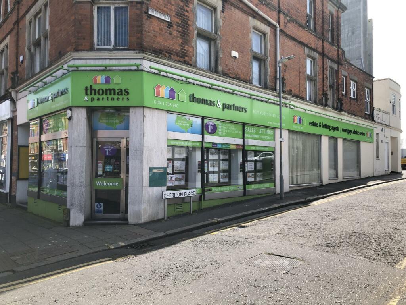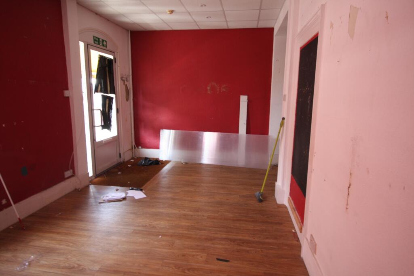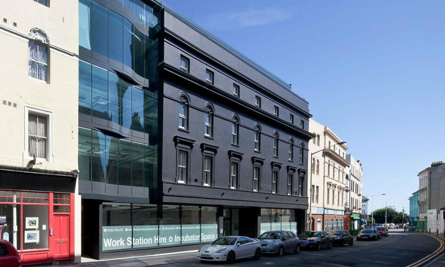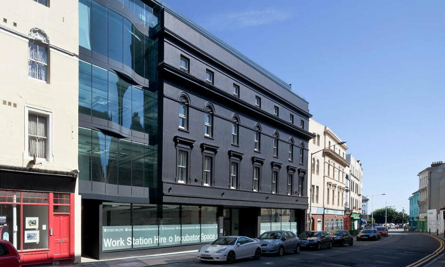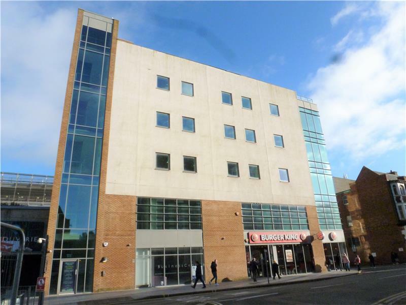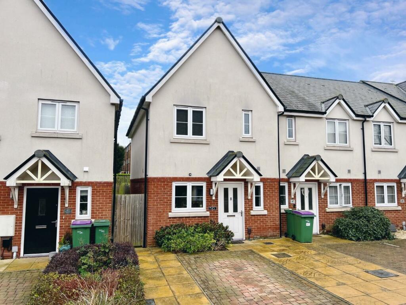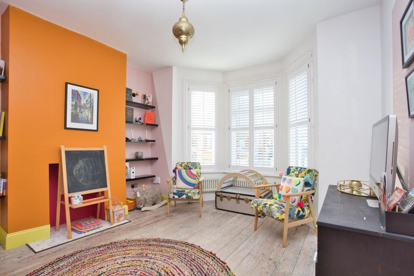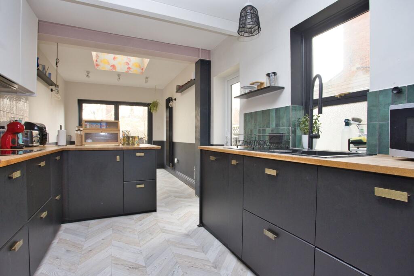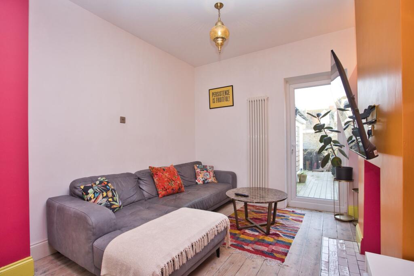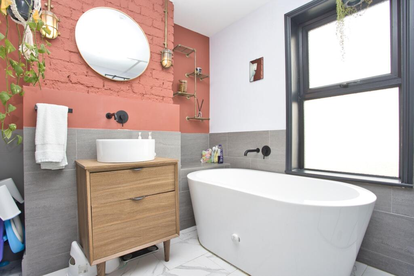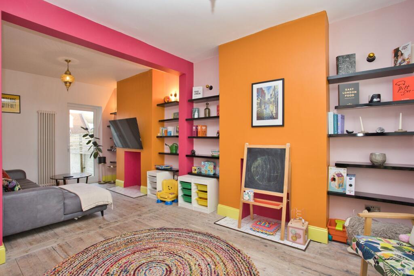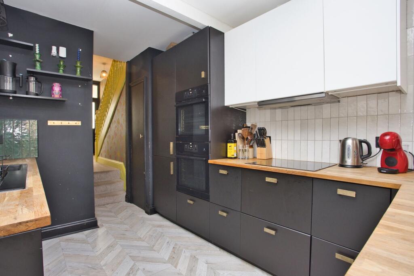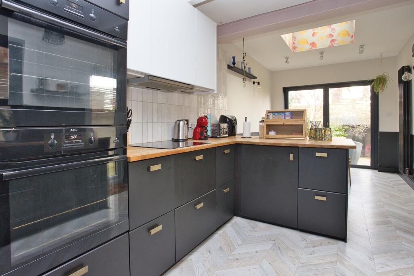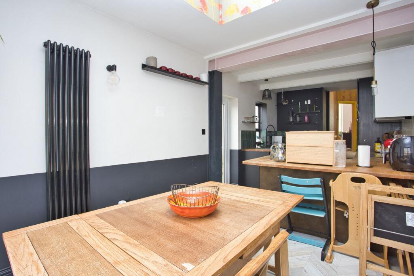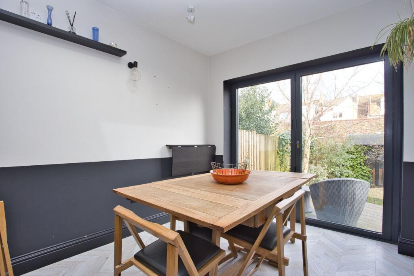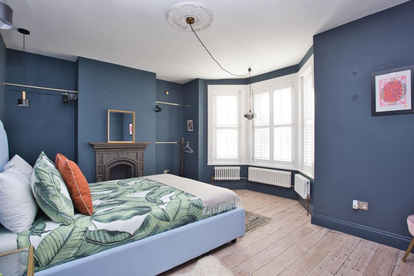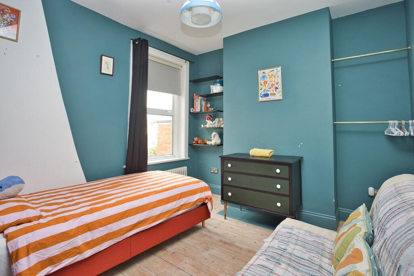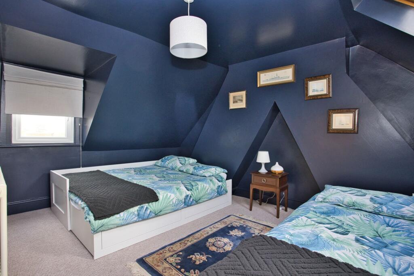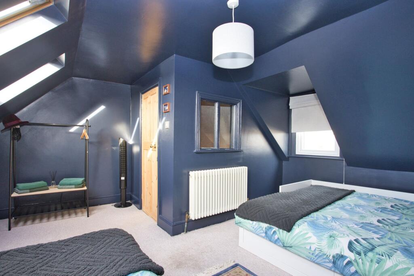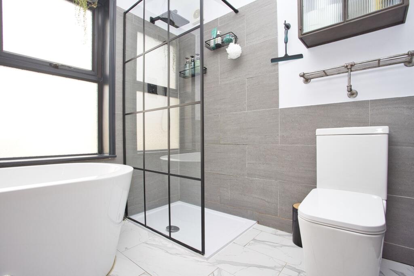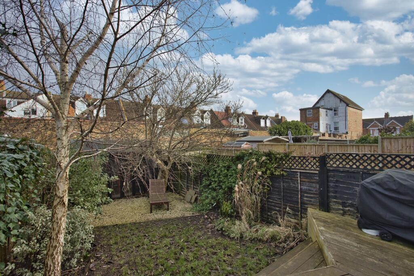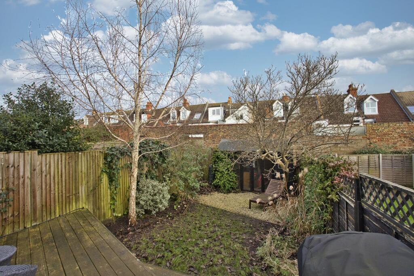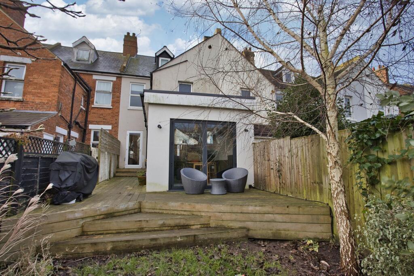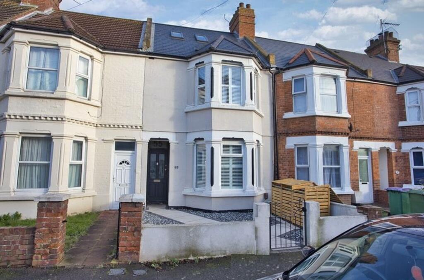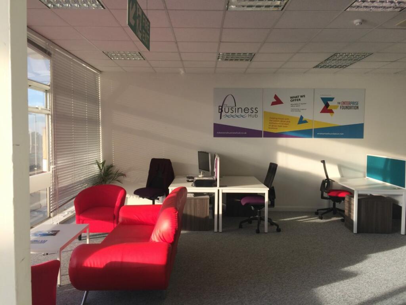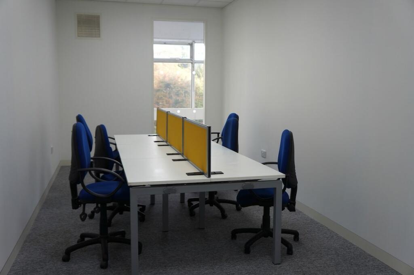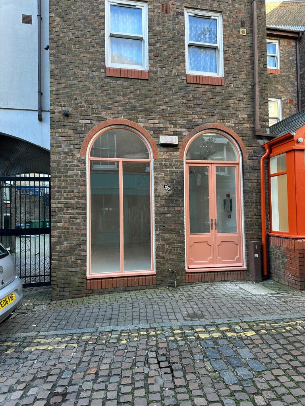Morehall Avenue, Folkestone, CT19
For Sale : GBP 375000
Details
Bed Rooms
3
Bath Rooms
1
Property Type
Terraced
Description
Property Details: • Type: Terraced • Tenure: N/A • Floor Area: N/A
Key Features: • Three Double Bedrooms Over Three Floors • Open Plan Lounge / Diner • Extended Kitchen / Breakfast Room • High Speed Link to London • Great Schooling at Junior and Grammar Level • Easy Access to Town and Sea Front • Enclosed Rear Garden with Summer House • Beautiful Features and Exposed Floor Boards • Chain Free Sale • New Roof
Location: • Nearest Station: N/A • Distance to Station: N/A
Agent Information: • Address: 101 Sandgate Road, Folkestone, Kent, CT20 2BQ
Full Description: OPEN DAY SATURDAY THE 15TH OF FEBRUARY - BY APPOINTMENT ONLYNestled in a sought-after location, this stunning three-bedroom terraced house offers a perfect blend of modern comforts and period features. Spread across three floors, this charming home boasts three generously proportioned double bedrooms, catering to families and professionals alike. The open plan lounge and diner provide a versatile space for entertaining or relaxing, while the extended kitchen/breakfast room offers a contemporary touch to the property with a range of integrated appliances. On the first floor is a large and modern bathroom with four piece suite including free standing bath and walk in shower.With a high-speed link to London, excellent schooling options at both junior and grammar levels, and easy access to the town centre and seafront, this property is not just a home, but a lifestyle choice. The chain-free sale ensures a seamless transaction, with the added peace of mind of a new roof that complements the beautiful features and exposed floorboards found throughout the house.Outside, the property continues to impress with its inviting enclosed rear garden, complete with a charming summer house that offers a tranquil retreat from the hustle and bustle of every-day life. The garden provides a perfect backdrop for al fresco dining, gardening enthusiasts, or simply unwinding after a long day. Whether hosting summer BBQs or enjoying a morning coffee, the outdoor space is sure to be a favourite feature for new owners. Additionally, the low-maintenance nature of the garden ensures that it is a space to be enjoyed with minimal upkeep required, allowing for more time to relax and enjoy the surroundings. This property truly offers the best of both worlds – a modern and stylish interior coupled with a delightful outdoor space that enhances the overall appeal of this exceptional home.The property has brick and block construction and has had no adaptions for accessibility.Identification checks Should a purchaser(s) have an offer accepted on a property marketed by Miles & Barr, they will need to undertake an identification check. This is done to meet our obligation under Anti Money Laundering Regulations (AML) and is a legal requirement. We use a specialist third party service to verify your identity. The cost of these checks is £60 inc. VAT per purchase, which is paid in advance, when an offer is agreed and prior to a sales memorandum being issued. This charge is non-refundable under any circumstances.Location SummaryAwarded Best Place to Live in The South East by The Times 2024; This coastal town is the very model of modern regeneration for shipshape and stylish living. Folkestone has seen much regeneration over the past few years, with much more planned going forward, especially surrounding the town centre and Harbour. Folkestone has a large array of shops, boutiques and restaurants as well as many hotels and tourist attractions. Folkestone is fortunate to have two High Speed Rail links to London, both offering a London commute in under an hour. There are great transport links to surrounding towns and cities and easy access to the continent too. With so much going on and with the future bright, Folkestone is an excellent location to both live and invest in.EPC Rating: E Ground Floor Leading to Lounge / Diner (3.81m x 6.22m) Kitchen / Breakfast Room (2.67m x 7.21m) First Floor Leading to Bedroom (3.4m x 4.8m) Bedroom (3m x 3.2m) Bathroom (2.21m x 2.79m) Second Floor Leading to Bedroom (4.62m x 4.93m) Brochuresi-PACKBrochure 2Brochure 3
Location
Address
Morehall Avenue, Folkestone, CT19
City
Folkestone
Features And Finishes
Three Double Bedrooms Over Three Floors, Open Plan Lounge / Diner, Extended Kitchen / Breakfast Room, High Speed Link to London, Great Schooling at Junior and Grammar Level, Easy Access to Town and Sea Front, Enclosed Rear Garden with Summer House, Beautiful Features and Exposed Floor Boards, Chain Free Sale, New Roof
Legal Notice
Our comprehensive database is populated by our meticulous research and analysis of public data. MirrorRealEstate strives for accuracy and we make every effort to verify the information. However, MirrorRealEstate is not liable for the use or misuse of the site's information. The information displayed on MirrorRealEstate.com is for reference only.
Real Estate Broker
Miles & Barr, Folkestone
Brokerage
Miles & Barr, Folkestone
Profile Brokerage WebsiteTop Tags
Likes
0
Views
19
Related Homes
