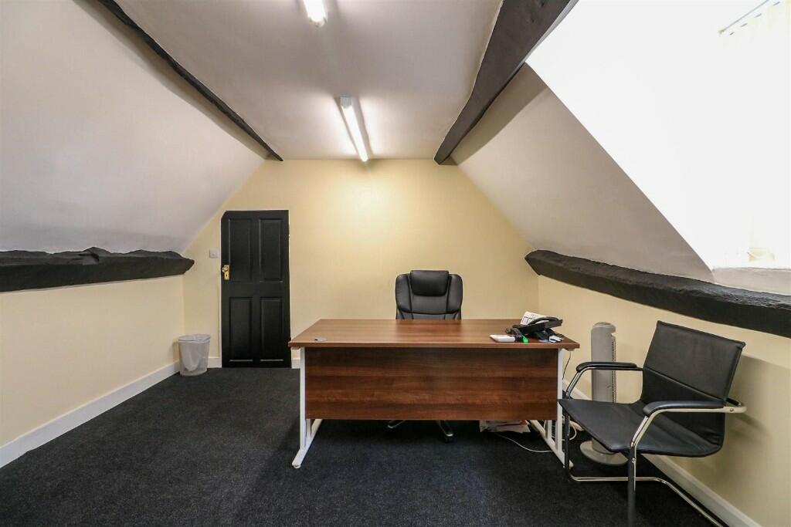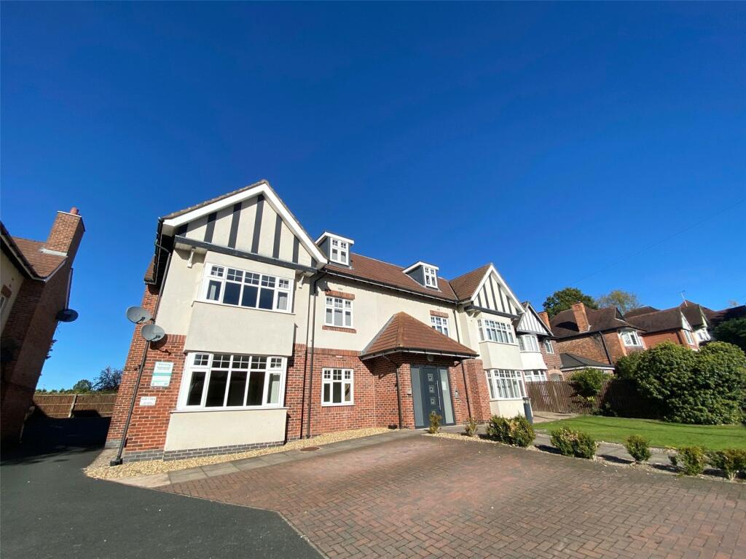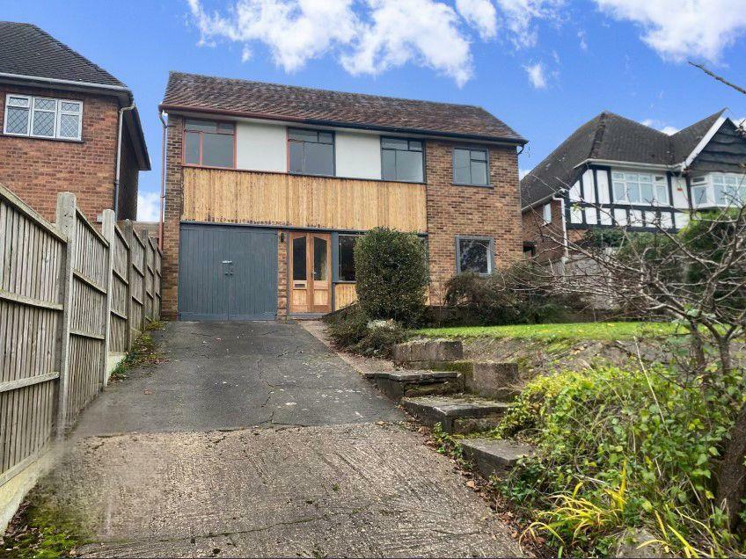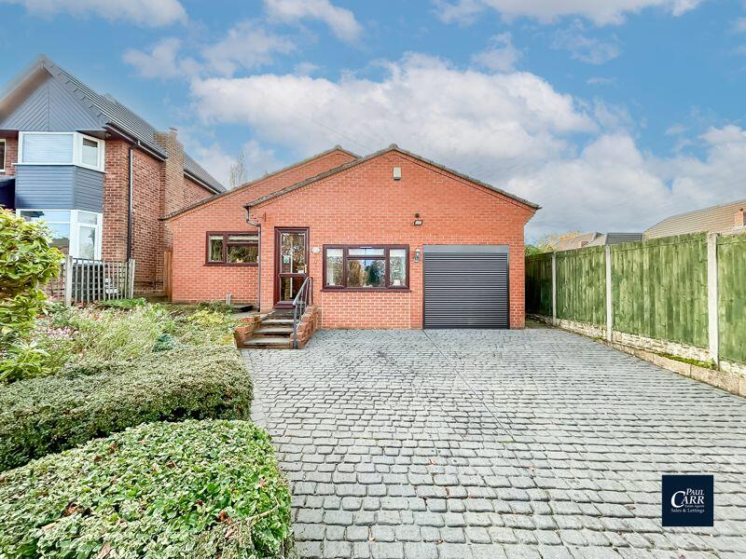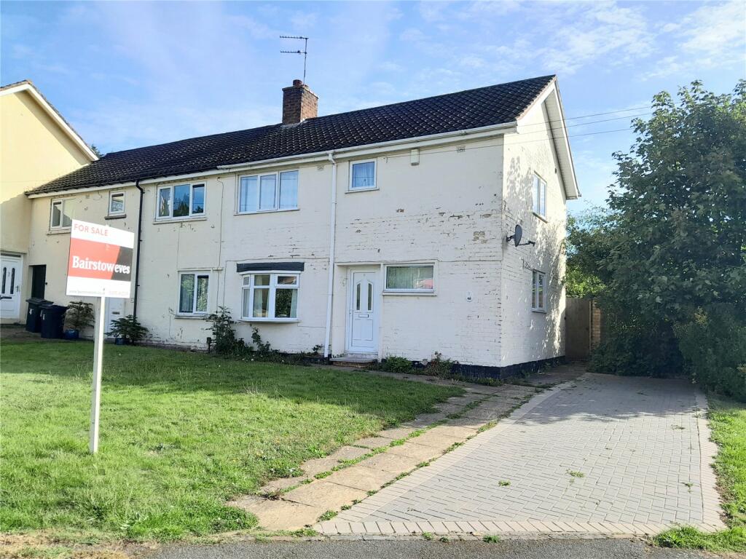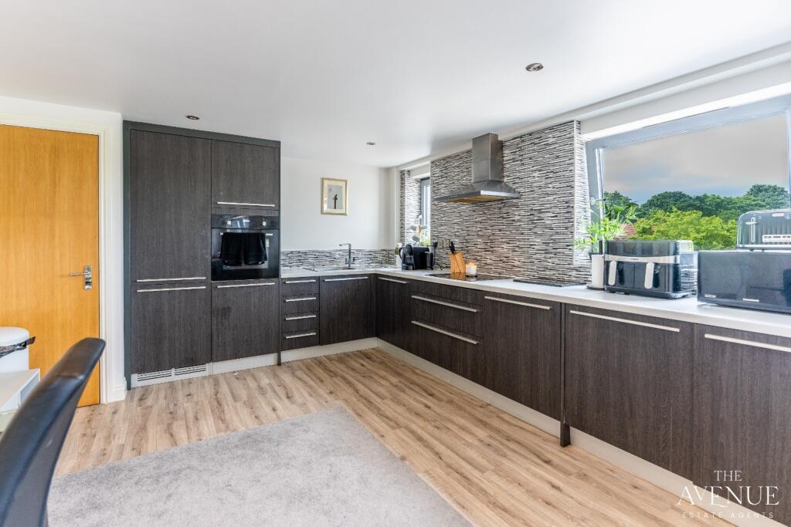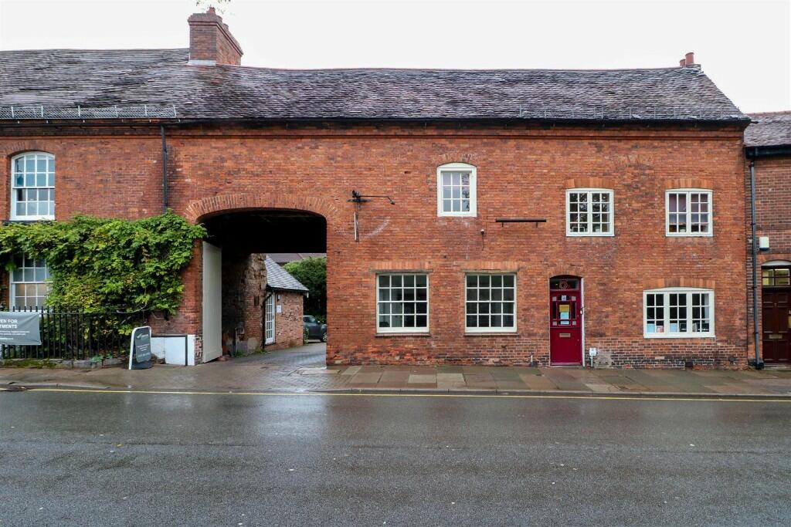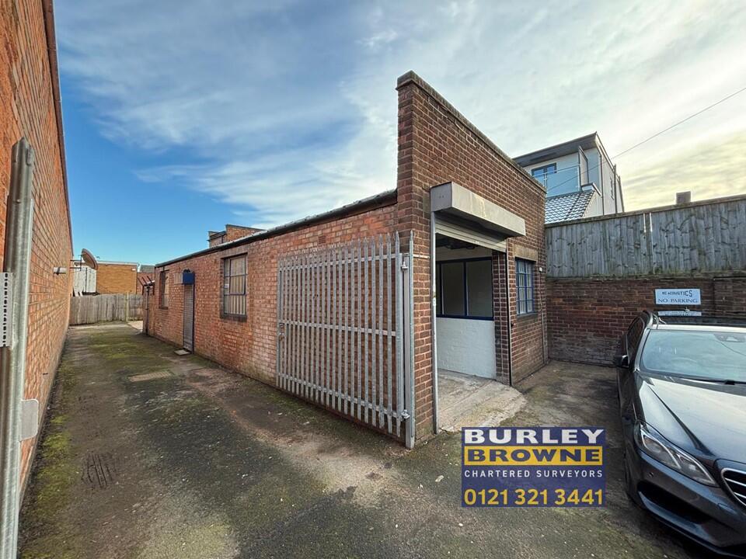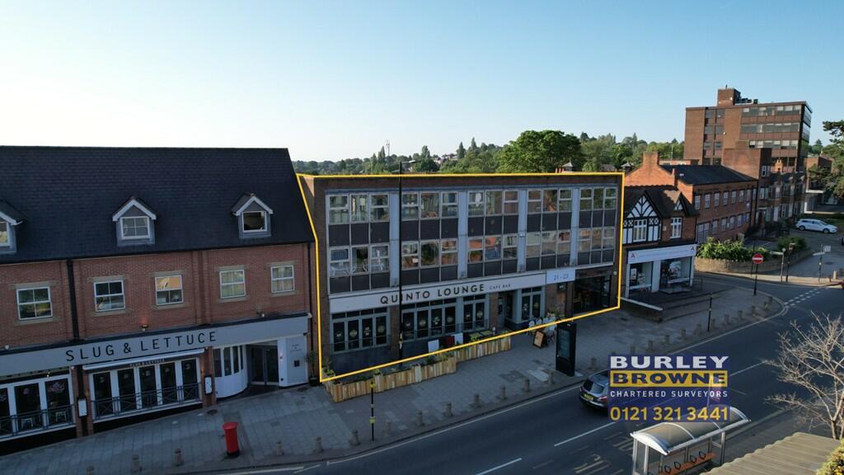Morningside On Tudor Hill, Sutton Coldfield, B73
For Sale : GBP 725000
Details
Bed Rooms
4
Bath Rooms
2
Property Type
Detached
Description
Property Details: • Type: Detached • Tenure: N/A • Floor Area: N/A
Key Features: • Ideal For Walking To Sutton Park And Rail Station • Close To Gracechurch Shopping Centre And Schools • Executive Detached House, Turn Key Condition • Quiet Cul-De-Sac Executive Residential Location • Large Windows, High Ceilings Lots Of Natural Light • Log Burner Fireplace • New Modern Kitchen & Family Room • Luxury Bathroom • Double Garage & Driveway • Beautiful Private Garden
Location: • Nearest Station: N/A • Distance to Station: N/A
Agent Information: • Address: Purplebricks, 650 The Crescent Colchester Business Park, Colchester, United Kingdom, CO4 9YQ
Full Description: The Property**CHAIN FREE**A beautiful four bedroom, 2 reception room, detached family home. Location, Location, Location! Live close to the Park, Sutton Coldfield railway station, Grace Church shopping centre, the Cinema, hospital and good schools. This house is next to the Town Gate for Sutton Park, a 2,400 acre National Nature Reserve, one of the largest urban parks in Europe, with open heathland, woodlands, seven lakes, restaurants and cafes and children’s play areas. Ideal for fishing, cycling and walking.The property is a prime example of how to maximise on space, light and a love for home design with an interior that has universal appeal. This impressive, well-presented, spacious four bedroom detached family home is situated in a cul-de-sac on Tudor Hill in a sought-after location within easy reach of popular schools, and transport links.The layout is welcoming, stylish, yet practical and is suited to family living/ professionals that enjoy having guests. You could move in tomorrow and not have to do a thing. Situated on a more-than-generous premium plot. Parking is a breeze on the large driveway. The house has very big windows, high ceilings and the rooms are larger than average with a lot of natural light.To summarise, this home and garden is perfectly presented and is ideal for someone looking to move in and start enjoying the lifestyle immediately.EPC rating C+ and Council Tax band FEntrance HallwayThe entrance hallway highlights space and light in abundance. The ground floor layout includes the Kitchen/Dining Room, Library/Lounge, extra Reception room and a downstairs Cloakroom. There is a fitted hallway cupboard for coats and shoes. A door leads to the lower ground utility room, an ideal workspace with fitted sink and cupboards, for washing, freezers, prams, bikes, pets or muddy boots.Reception/BedroomA big room with large bow window overlooking the front of the property with views over Sutton Park. Currently used as an office and sitting room but easily adapted to an extra bedroom or playroom or gym. The bow window includes fitted shutters.LoungeAnother big room with beautiful big bow window overlooking the landscaped garden. There is a lot of natural light and the window is fitted with white bi-folding wooden shutters.Kitchen/Dining RoomThe new modern fitted kitchen offers a range of wall and eye-level units and larder cupboards. Designed to deliver a lot of workspace and storage, ideally suited to anyone who likes to cook with views overlooking the rear garden.The kitchen island comes with built-in Bosch dishwasher, deep stainless steel under-worktop fitted sink with multi-functional tap, an island AEG downdraft extractor that vents outside, a 5 position JL induction hob, and cupboards on both sides. The kitchen also has BOSCH double ovens, and a fitted fridge freezer. There is oak wooden flooring throughout the kitchen area and a modern floor-to-ceiling radiator. The central feature is the breakfast bar/island that has ample storage on both sides.The focal point of the room is the new fireplace with a large log burner (multi-fuel) fire making this a great room to entertain with family and friends. There is plenty of room for a big dining table or sofa. The sliding doors open onto the patio and lawned area of the garden.UpstairsNewly carpeted, the stairs lead to the first floor landing with a large hallway window with views over the park. Doors lead to the four bedrooms, family bathroom, large useful airing cupboard and loft access.The main bedroom has lots of built in storage cupboards and wardrobe space and the room has the benefit of a large en-suite comprising of shower cubicle, low flush wc and wash hand basin with built in vanity storage. The windows are fitted with shutters.There are three further good sized double bedrooms and all of the windows include wooden bifolding shutters.The loft space is partly floored, there is lighting and a loft ladder for access. There is a lot of height to the loft space and opportunity to convert rooms.Family BathroomDesigned as a sanctuary with a luxury bathtub, wc and hand wash basin and separate power-shower cubicle, heated towel rail, under floor heating and complimentary wall and floor tiling.OutsideTo the front of the property is a large driveway offering ample off road parking and access to the double garage. The garage has a pedestrian door.To the rear is a private and secluded colourful landscaped garden with patio, greenhouse, shed, and a gazebo against a backdrop of quality plants and shrubs, mature olive tree, fig tree and monkey puzzle tree.Property Description DisclaimerThis is a general description of the property only, and is not intended to constitute part of an offer or contract. It has been verified by the seller(s), unless marked as 'draft'. Purplebricks conducts some valuations online and some of our customers prepare their own property descriptions, so if you decide to proceed with a viewing or an offer, please note this information may have been provided solely by the vendor, and we may not have been able to visit the property to confirm it. If you require clarification on any point then please contact us, especially if you’re traveling some distance to view. All information should be checked by your solicitor prior to exchange of contracts.Successful buyers will be required to complete anti-money laundering checks. Our partner, Lifetime Legal Limited, will carry out the initial checks on our behalf. The current non-refundable cost is £80 inc. VAT per offer. You’ll need to pay this to Lifetime Legal and complete all checks before we can issue a memorandum of sale. The cost includes obtaining relevant data and any manual checks and monitoring which might be required, and includes a range of benefits. Purplebricks will receive some of the fee taken by Lifetime Legal to compensate for its role in providing these checks.BrochuresBrochure
Location
Address
Morningside On Tudor Hill, Sutton Coldfield, B73
City
Sutton Coldfield
Features And Finishes
Ideal For Walking To Sutton Park And Rail Station, Close To Gracechurch Shopping Centre And Schools, Executive Detached House, Turn Key Condition, Quiet Cul-De-Sac Executive Residential Location, Large Windows, High Ceilings Lots Of Natural Light, Log Burner Fireplace, New Modern Kitchen & Family Room, Luxury Bathroom, Double Garage & Driveway, Beautiful Private Garden
Legal Notice
Our comprehensive database is populated by our meticulous research and analysis of public data. MirrorRealEstate strives for accuracy and we make every effort to verify the information. However, MirrorRealEstate is not liable for the use or misuse of the site's information. The information displayed on MirrorRealEstate.com is for reference only.
Real Estate Broker
Purplebricks, covering Birmingham
Brokerage
Purplebricks, covering Birmingham
Profile Brokerage WebsiteTop Tags
Turn Key Condition Large WindowsLikes
0
Views
33
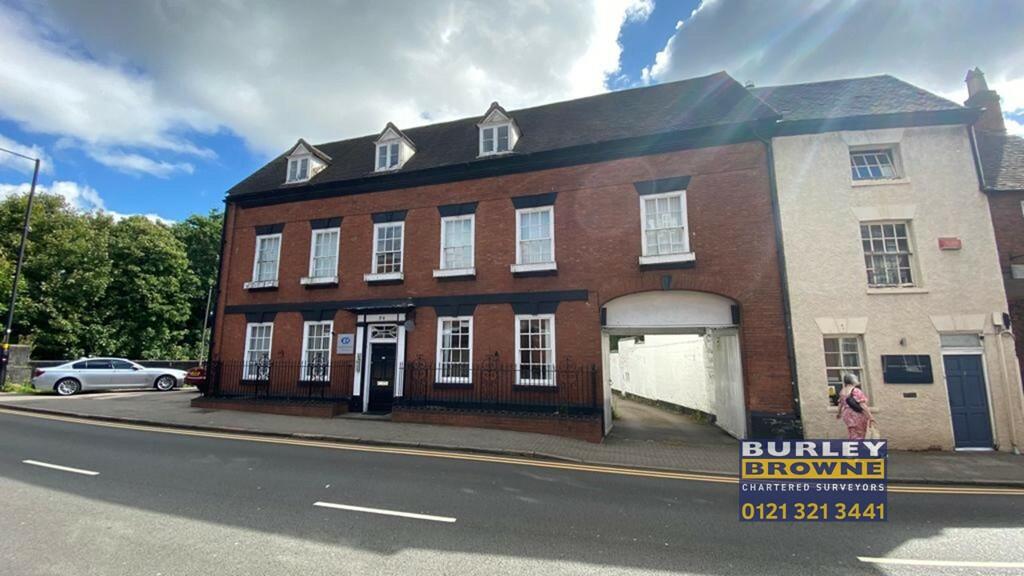
Charter House, 56 High Street, Sutton Coldfield, West Midlands, B72 1UJ
For Rent - GBP 1,042
View HomeRelated Homes
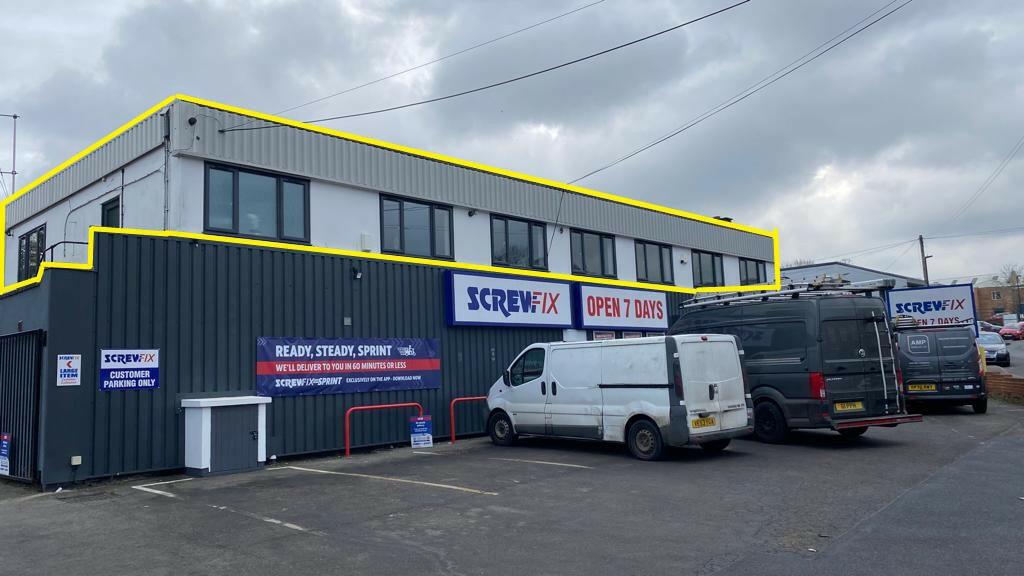
Unit 16a, Reddicap Trading Estate, Sutton Coldfield, West Midlands, B75 7BU
For Rent: GBP1,313/month
