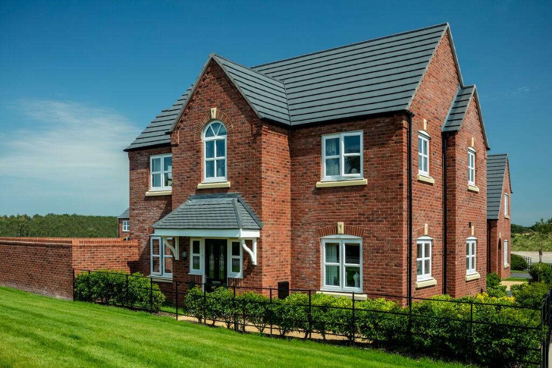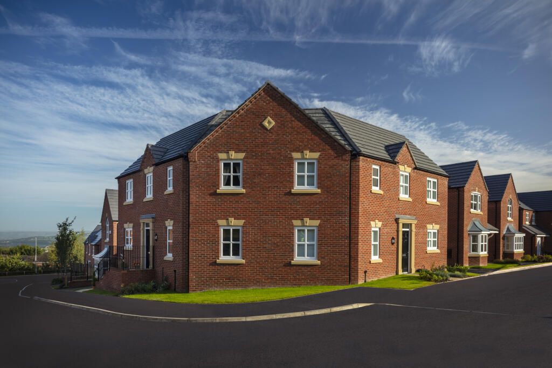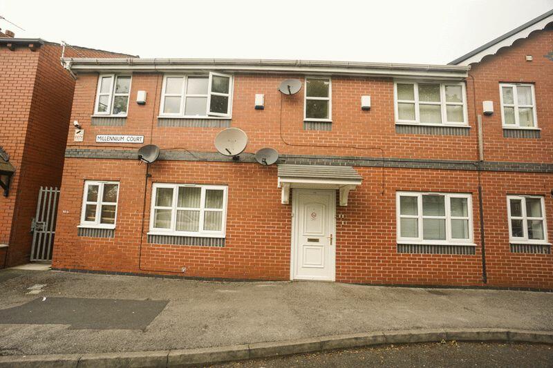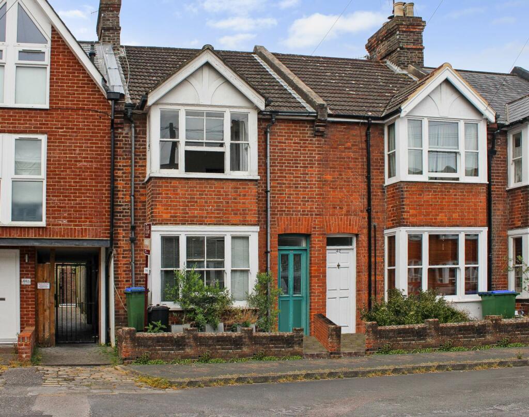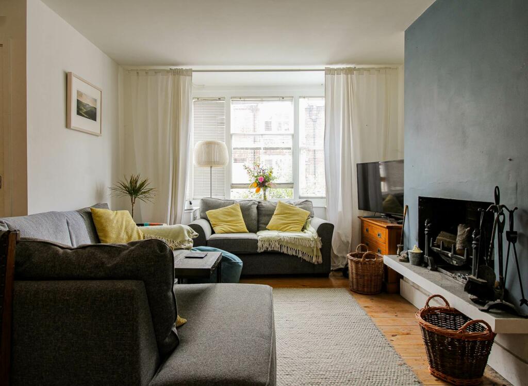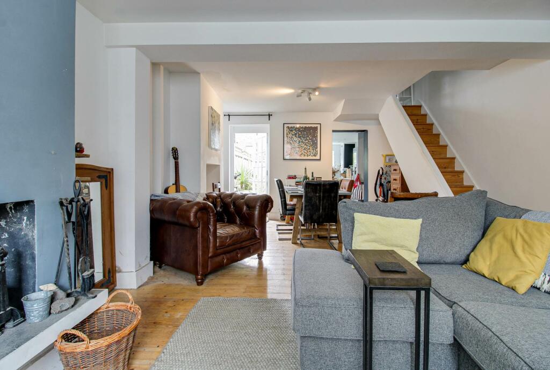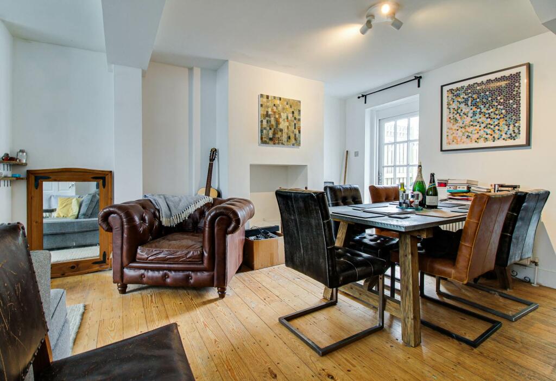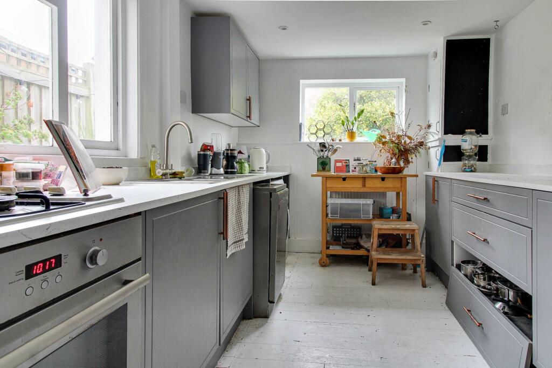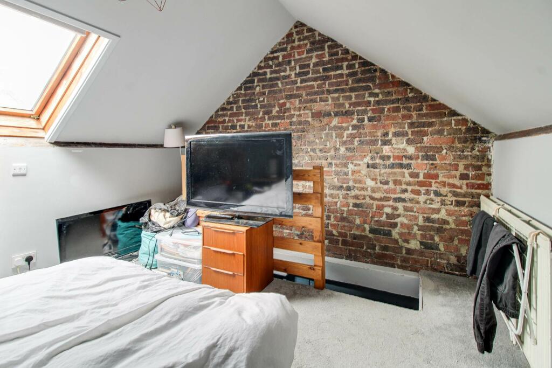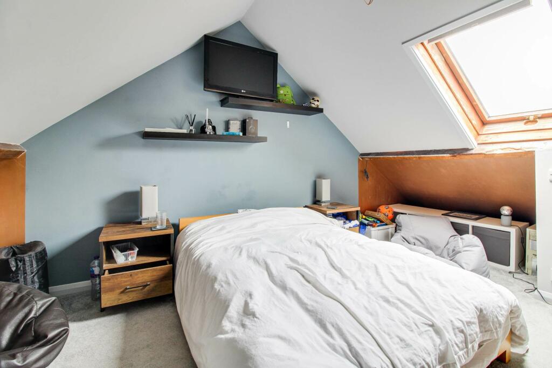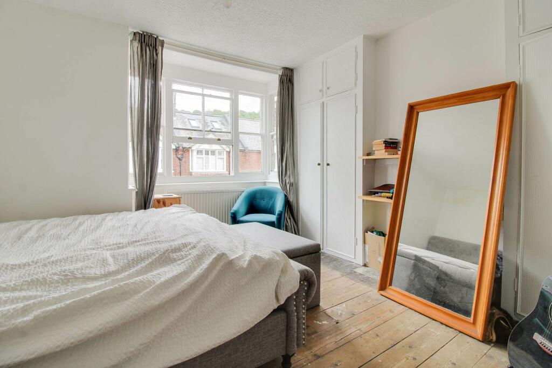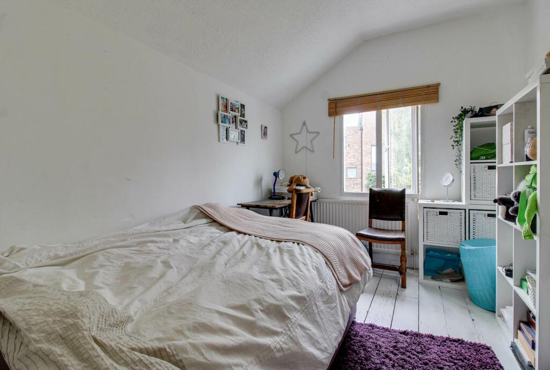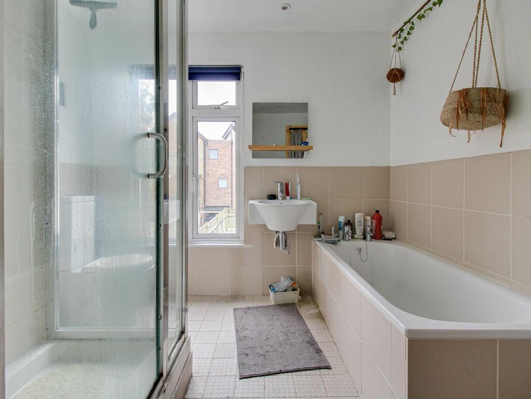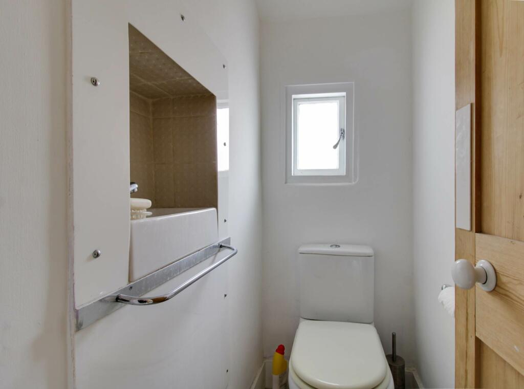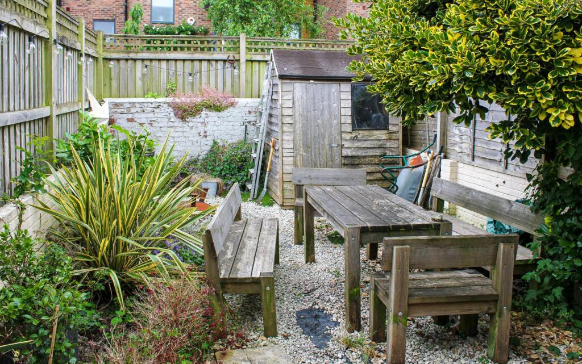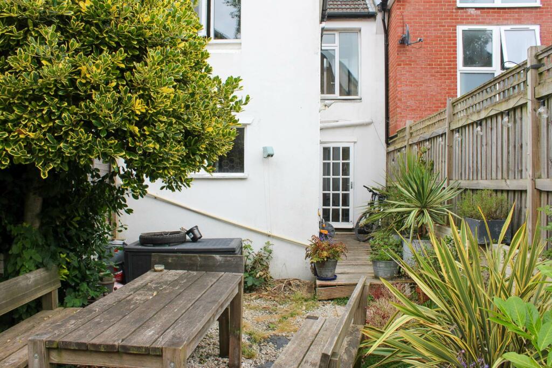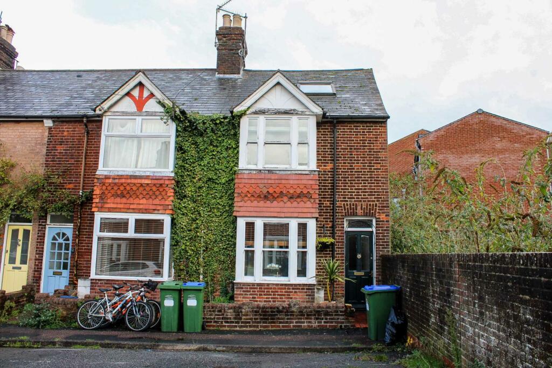Morris Road, Lewes
For Sale : GBP 579950
Details
Bed Rooms
3
Bath Rooms
1
Property Type
Terraced
Description
Property Details: • Type: Terraced • Tenure: N/A • Floor Area: N/A
Key Features:
Location: • Nearest Station: N/A • Distance to Station: N/A
Agent Information: • Address: 56 High Street, Lewes, East Sussex, BN7 1XE
Full Description: Charles Wycherley Independent Estate Agents are delighted to received the marketing of this attractive Victorian house with a south-west facing garden and easy access to Chandlers Wharf and the river. The house is spacious and light and is on 3 floors with 3 double bedrooms. The second floor bedroom has double aspect with Velux windows, and there are 2 further bedrooms on the first floor, the front one with a feature bay window and fireplace and the third very light bedroom to the rear addition, along with a magnificent luxury bathroom with separate independent shower and airing cupboard. The ground floor has an entrance hall and a 25` through double aspect sitting room, again with bay window, feature fireplace, and opens to the rear south-west facing garden. To the rear is a very light, fully modernised kitchen with stainless steel cooker range and modern units. No.44 is a must view and represents excellent value for many, considering its condition with original features and gas fired central heating.Morris Road is a popular and highly convenient central location just off Cliffe High Street. This is an ideal location, close to the South Downs and riverside walks and just yards from the towns many independent shops, antique centres, pubs, cafes and restaurants. The area is very close to the 3 superstores, including Waitrose and is only a 10 minute walk to Lewes Railway Station (London Victoria 54 mins, London Bridge 90 mins & Brighton 15 mins).ACCOMMODATION WITH APPROXIMATE MEASUREMENTS COMPRISES:-SECOND FLOORBEDROOM 112`1 x 11`9. Velux window to south-west to Chandlers Wharf. 2 Open alcoves for storage to eaves area. Exposed brick wall. Exposed purlin and ceiling beams. Fitted shelves. Radiator. Painted balustrade with stairs to first floor landing.FIRST FLOORLANDINGPainted wood floorboards, balustrade and hand rail. Radiator. BEDROOM 213`7 x 13`1. Feature bay window with views over Morris Road to the chalk cliffs to the south-east. 2 Double wardrobe cupboards with hanging rail, shelf and cupboards over. Exposed floorboard. Radiator. Pine door.BATH/SHOWER ROOM11`1 x 8`4. uPVC double glazed window. Tiled panelled steel bath with mixer tap. Contemporary wash basin with mixer tap. Tiled bath and basin areas. Independent shower with drench shower and hand shower attachment. Chrome ladder towel rail. Recessed spotlights. Tiled floor. Deep storage cupboard with hot pipes and shelves. Pine door.LOWER LANDINGPainted wood floorboards. Wardrobe hanging area with shelves. SEPARATE W.C.Low level w.c. Small contemporary wash basin. Tiled floor. Pine door.BEDROOM 311` x 8`10. uPVC double glazed window to rear garden. Painted wood floorboards. Stripped pine door. Radiator.GROUND FLOORENTRANCE HALLEntrance door with leadlight panels. Cloaks hanging space. Electric meter cupboard.SITTING ROOM25`10 x 14`2. Feature bay sash window overlooking Morris Road. Exposed brick fireplace with raised hearth. Exposed wood flooring. Telephone point. Radiator. Central ceiling beam. Dining area with further chimney breast with painted brickwork. Space understairs. Glazed door to south-west rear garden.KITCHEN14`4 x 8`9. Double aspect with windows to side to south and to west rear garden. 1½ bowl sink unit with mixer tap. Worktops to each side with cupboards under. 4-ring gas hob with stainless steel. Extractor fan. Stainless steel electric oven. Space and plumbing for washing machine. Wall cupboards. Painted wood floorboards. Further worktop with drawer and cupboards under. Cupboard housing Ideal combi gas fired boiler. Space for fridge/freezer. Tall storage cupboard.OUTSIDEFRONT GARDENSmall entrance path and raised flower beds.REAR GARDEN40` depth to south-west with fence surround for privacy. Outside light and water tap. Pathway to pebbled patio and stepstones. Timber shed, 5` x 3`.what3words /// reviewed.rather.brewNoticePlease note we have not tested any apparatus, fixtures, fittings, or services. Interested parties must undertake their own investigation into the working order of these items. All measurements are approximate and photographs provided for guidance only.BrochuresWeb Details
Location
Address
Morris Road, Lewes
City
Morris Road
Legal Notice
Our comprehensive database is populated by our meticulous research and analysis of public data. MirrorRealEstate strives for accuracy and we make every effort to verify the information. However, MirrorRealEstate is not liable for the use or misuse of the site's information. The information displayed on MirrorRealEstate.com is for reference only.
Real Estate Broker
Charles Wycherley Independent Estate Agents, Lewes
Brokerage
Charles Wycherley Independent Estate Agents, Lewes
Profile Brokerage WebsiteTop Tags
Likes
0
Views
42
Related Homes
