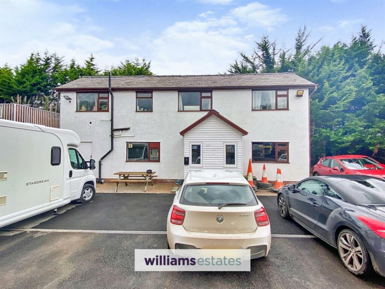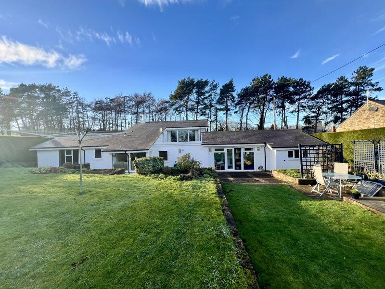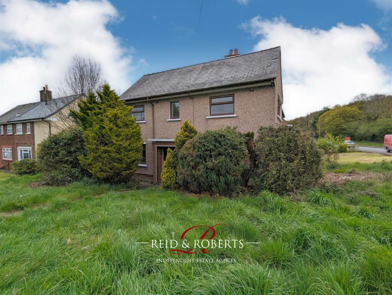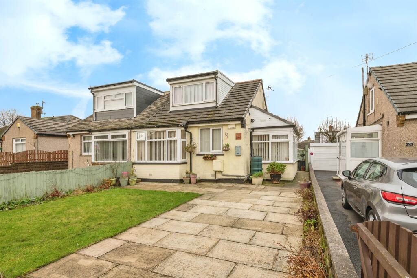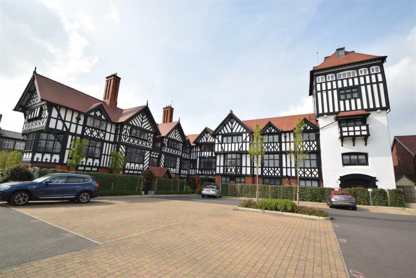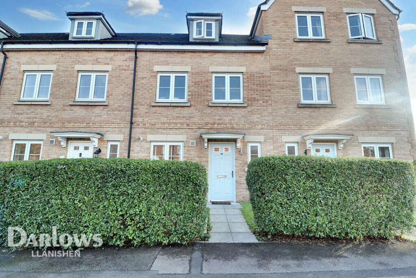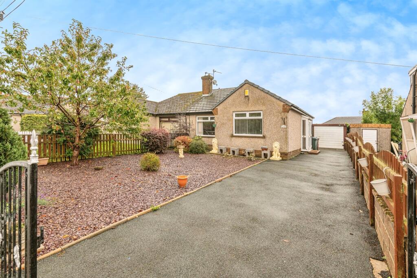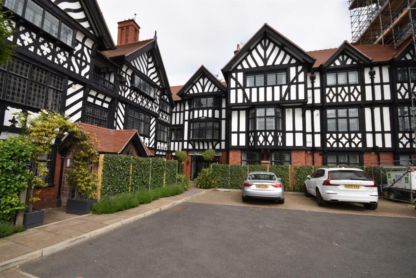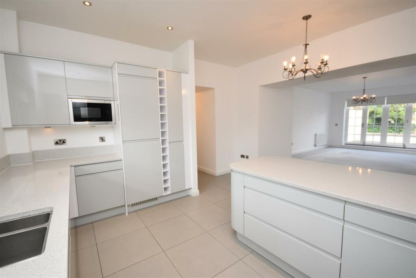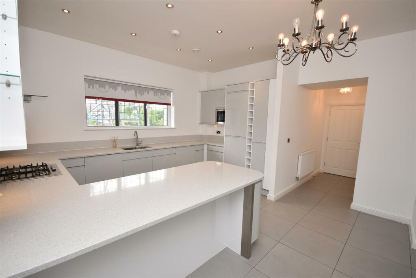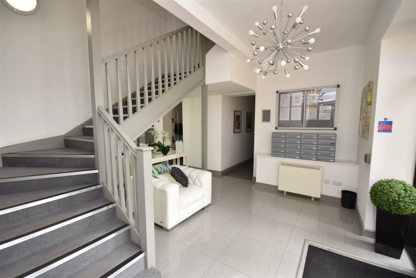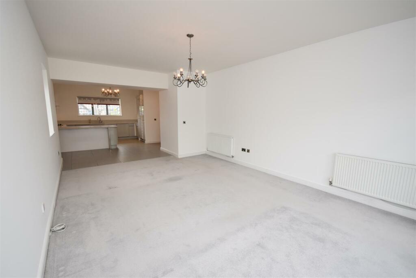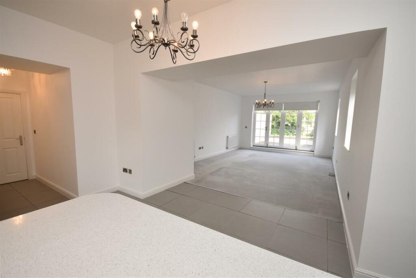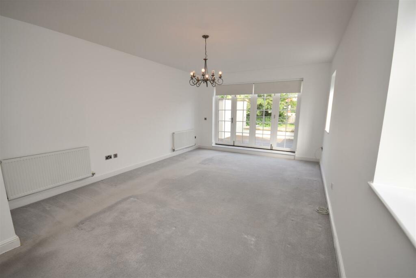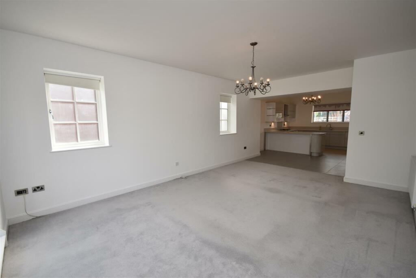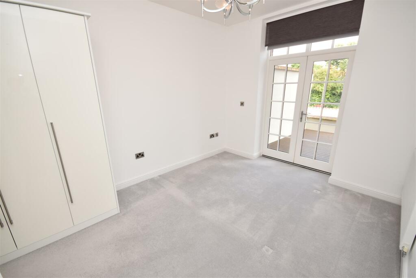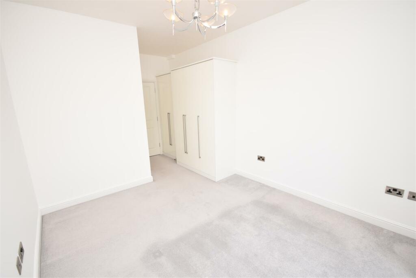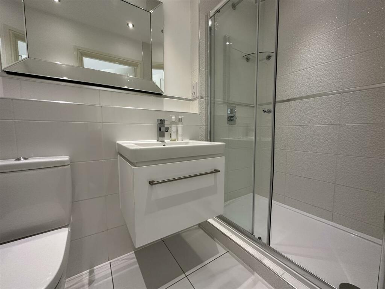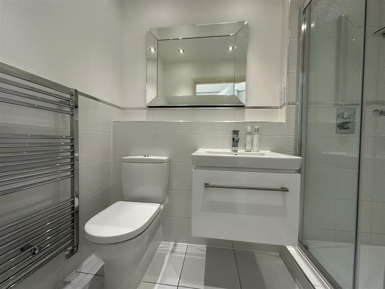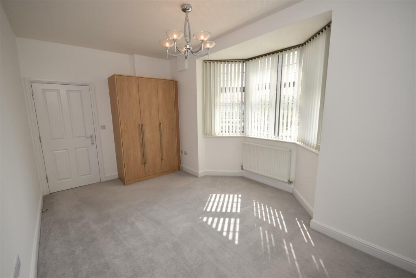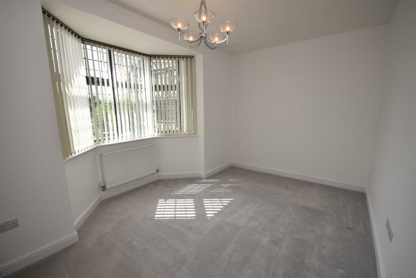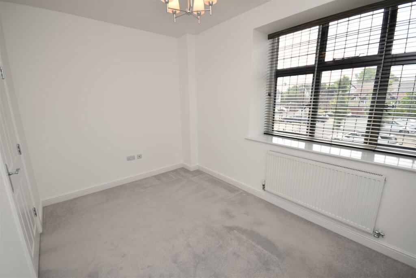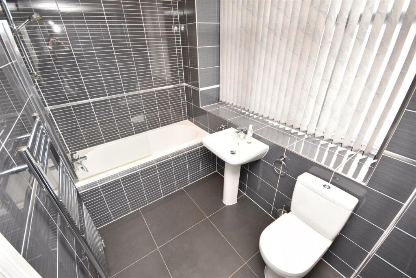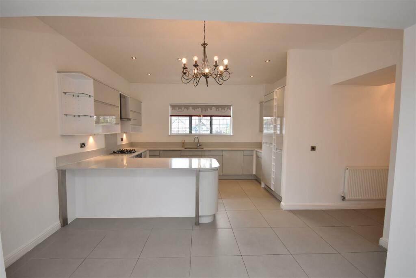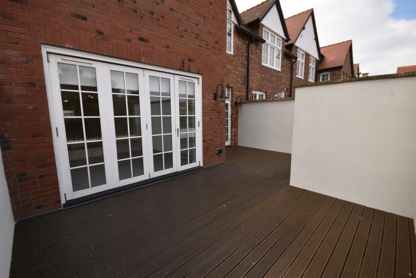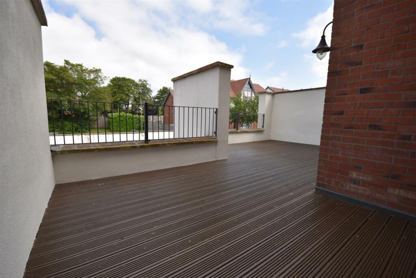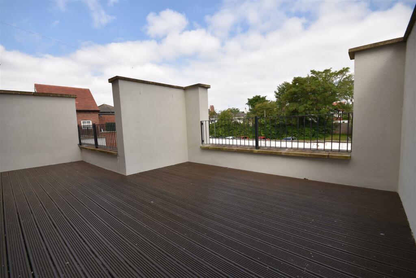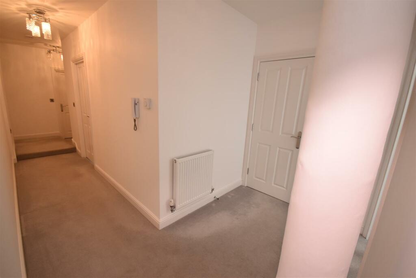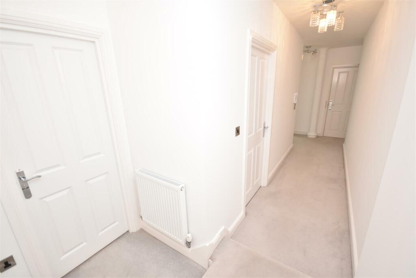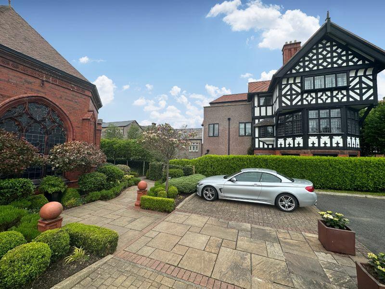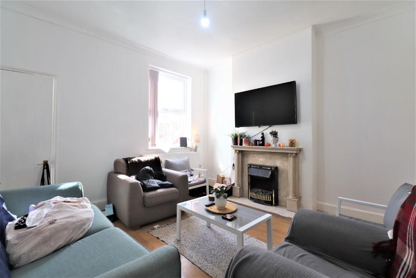Mostyn House, Parkgate
For Sale : GBP 320000
Details
Bed Rooms
3
Bath Rooms
2
Property Type
Apartment
Description
Property Details: • Type: Apartment • Tenure: N/A • Floor Area: N/A
Key Features: • Stunning Three Bedroom, First Floor Apartment • Bathroom & En-Suite • Huge Open Plan Kitchen / Diner / Lounge • Large Sunny Private Terrace • High Specification Kitchen • Immaculate Condition • Secondary Glazed Windows • Gas Central Heating • No Onward Chain • Council Tax Band - E
Location: • Nearest Station: N/A • Distance to Station: N/A
Agent Information: • Address: 23 High Street, Neston, CH64 9TZ
Full Description: ***Three Double Bedrooms - No Onward Chain - Prestigious Mostyn House Development***Hewitt Adams is delighted to offer For Sale this absolutely stunning, three bedroom first floor Apartment located in the prestigious P J Livsey, Mostyn House Development in Parkgate. Presented in immaculate condition and finished to the highest of standards throughout this carefully and well designed apartment consists of: Hallway, Open Plan Kitchen/ Lounge/Diner, Three double bedrooms - one benefitting an ensuite. There is also a spacious and beautifully fitted Bathroom.Externally the property has a stunning decked terrace perfect for entertaining, communal gardens and Two allocated Parking spaces, along with plenty of visitor Parking. Furthermore the property benefits from secondary glazed windows and gas central heating. Please call Hewitt Adams today on to arrange a viewing.Entrance - An impressive and immaculately kept entrance foyer accessed by secure intercom. Lifts and staircases to the apartment which is located on the first floor.Hallway - Radiator, boiler cupboard.Kitchen / Lounge / Diner - 11.66mx4.17m (38'03x13'08) - An impressive open plan entertaining space which which is flooded with natural light from windows from three elevations and large Bi-Folding doors allowing access to the private decked Terrace! The kitchen consists of: Wall and base units with granite worktops and upstands, inset sink and drainer with mixer tap. Integrated appliances include: Electric oven, hob, extractor fan, tall fridge/freezer, dishwasher, wine cooler and microwave. Furthermore the room benefits from tiled and carpet flooring, three radiators and inset spot lights.Bedroom 1 - 3.56mx3.07m plus 1.55mx1.40m (11'08x10'01 plus 5'0 - French doors allowing access to the private decked Terrace, radiator, fitted wardrobes.En-Suite - Shower cubicle with thermostatic shower, WC, wash basin vanity unit with mixer tap, tiled floor, partially tiled walls, extractor fan, inset spot lights, heated chrome towel radiator.Bedroom 2 - 4.67mx3.45m (15'04x11'04) - Bay window to the front elevation, radiator, fitted wardrobes.Bedroom 3 - 3.73mx2.62m (12'03x8'07) - Window to the front elevation, radiator.Bathroom - Bath with mixer tap and thermostatic shower, glass shower screen, WC, wash basin vanity unit with mixer tap, tiled floor, partially tiled walls, extractor fan, inset spot lights, heated chrome towel radiator, window to the front elevation.Private Terrace - A private decked Terrace that is located off the Master Bedroom and Lounge area, and benefits from attractive rendered walls and two chrome uplighters.Communal Gardens - There are beautifully kept communal Gardens.Parking - There is two allocated Parking space plus visitor Parking.Parking spaces 58 & 59Leasehold Information - Mostyn House Leasehold Management Company (MHLMC)£125 Ground rent twice a year £737 Service charge per quarterLength of lease - 250 years from 2015BrochuresMostyn House, Parkgate Brochure
Location
Address
Mostyn House, Parkgate
City
Mostyn House
Features And Finishes
Stunning Three Bedroom, First Floor Apartment, Bathroom & En-Suite, Huge Open Plan Kitchen / Diner / Lounge, Large Sunny Private Terrace, High Specification Kitchen, Immaculate Condition, Secondary Glazed Windows, Gas Central Heating, No Onward Chain, Council Tax Band - E
Legal Notice
Our comprehensive database is populated by our meticulous research and analysis of public data. MirrorRealEstate strives for accuracy and we make every effort to verify the information. However, MirrorRealEstate is not liable for the use or misuse of the site's information. The information displayed on MirrorRealEstate.com is for reference only.
Related Homes
