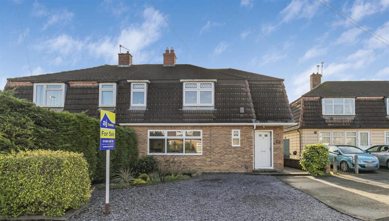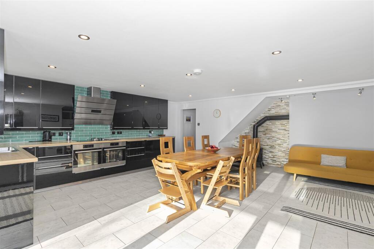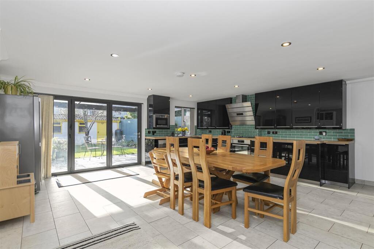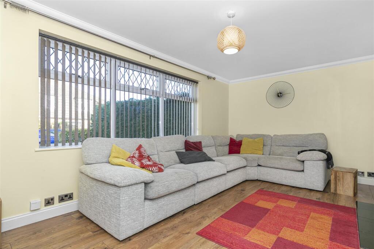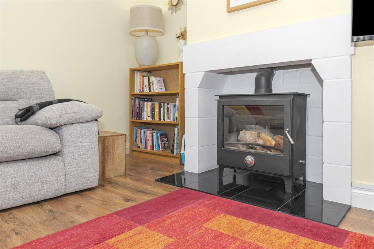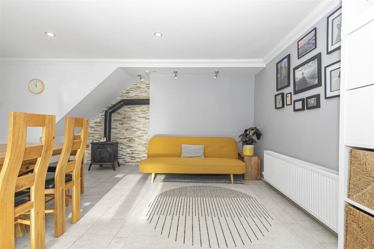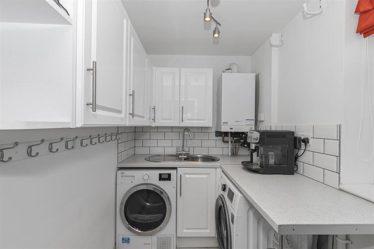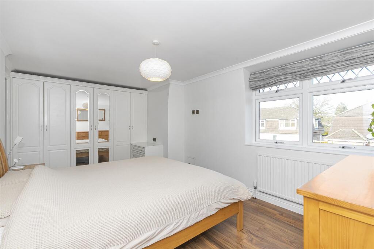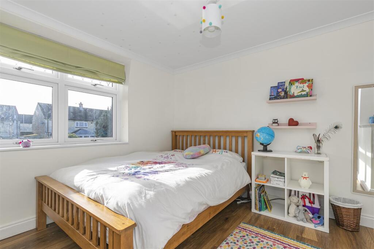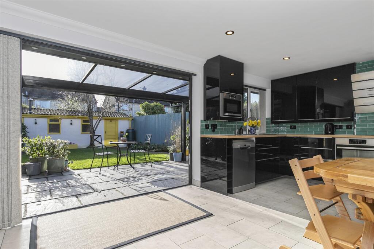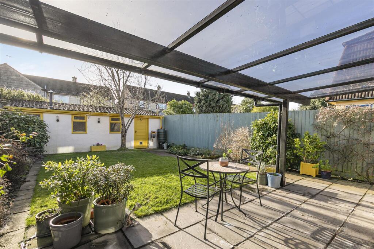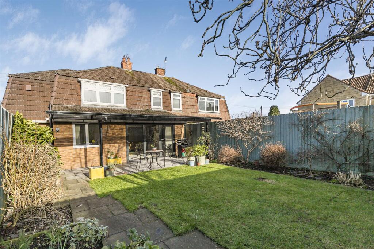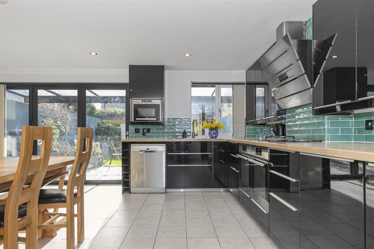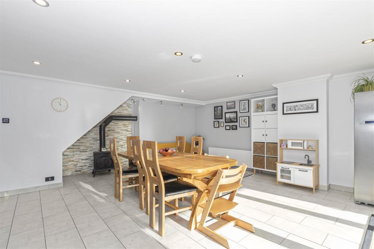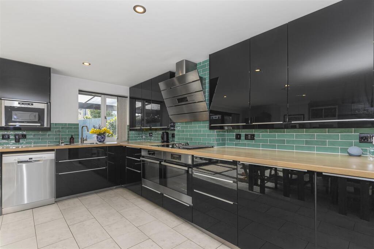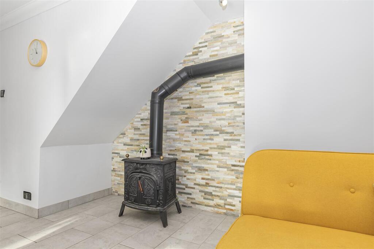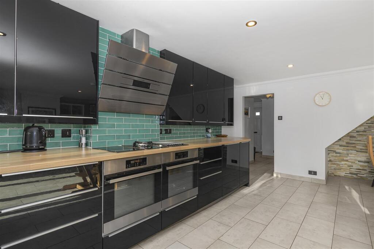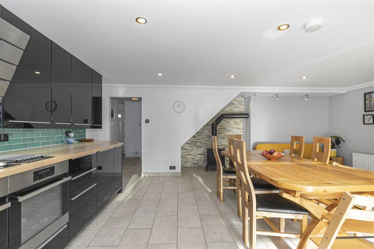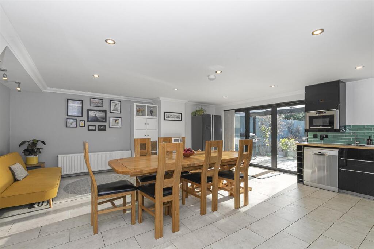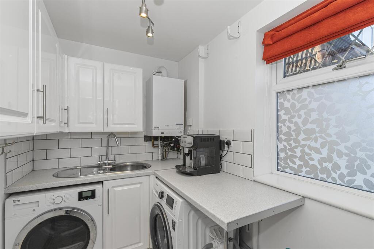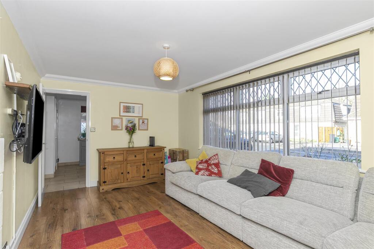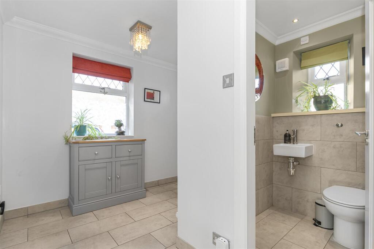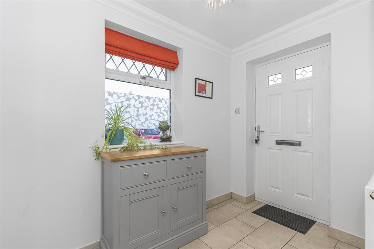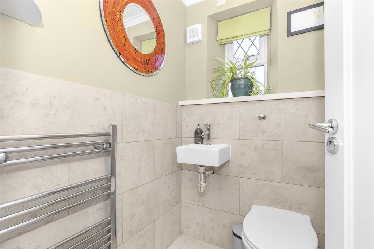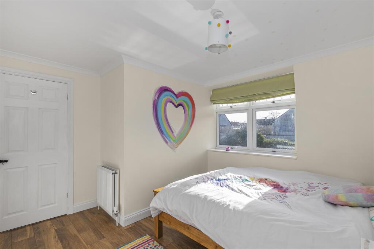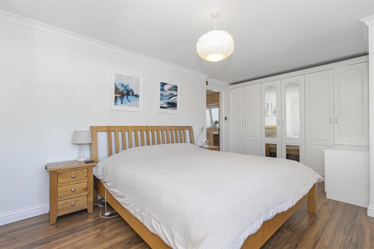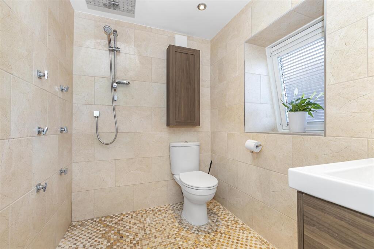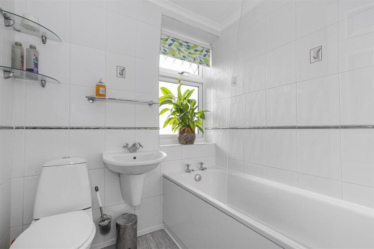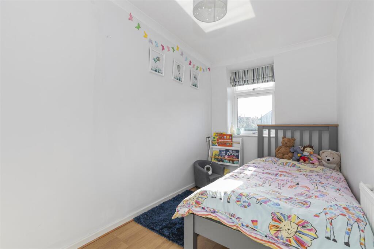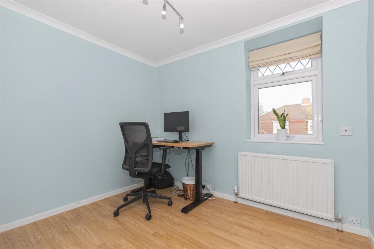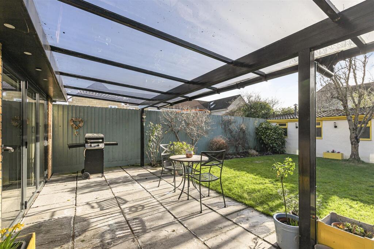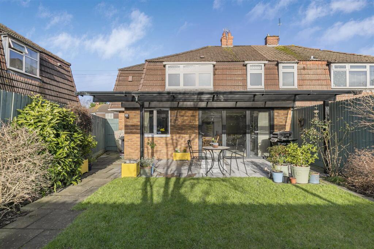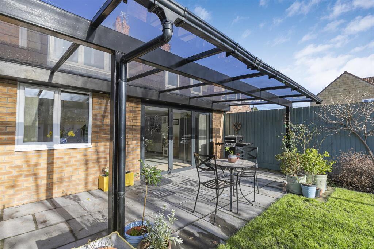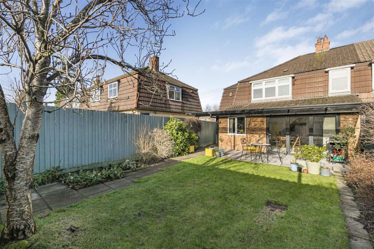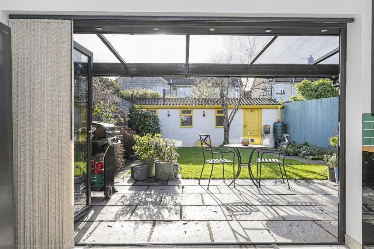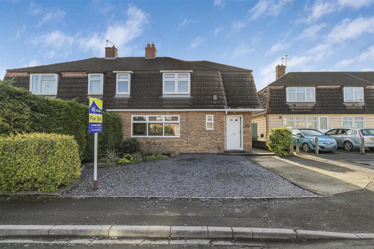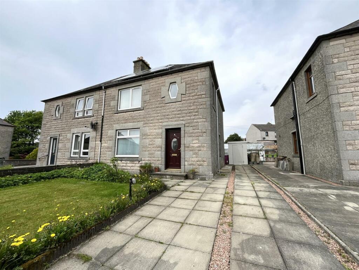Mount Crescent, Winterbourne
For Sale : GBP 400000
Details
Bed Rooms
4
Bath Rooms
3
Property Type
Semi-Detached
Description
Property Details: • Type: Semi-Detached • Tenure: N/A • Floor Area: N/A
Key Features: • Extended Semi Detached House • Four Bedrooms • Cloakroom • Utility Room • 21' Kitchen/Dining/Family Room • En-Suite Wetroom • Gas Central Heating • Cul-De-Sac Location • Beautifully Presented • No Onward Chain
Location: • Nearest Station: N/A • Distance to Station: N/A
Agent Information: • Address: 4 Flaxpits Lane, Winterbourne, Bristol, BS36 1JX
Full Description: A deceptively spacious extended four bedroom semi detached house with 20' open plan kitchen/dining/family room, cloakroom, utility room and en-suite shower room to the master bedroom. Located in a small cul de sac in Winterbourne close to local shops and amenities.Entrance Hall - Double glazed window to the side, tiled flooring, stairs rising to the first floor landing, coved ceiling, smoke detector.Cloakroom - Double glazed window to the front, low level w.c, wall mounted wash hand basin, tiled splash-backs, ceiling spot lighting, coved ceiling, heated towel rail, tiled flooring.Utility Room - 2.34m x 1.70m (7'8 x 5'7) - Double glazed obscure window to the side, fitted with a range of wall and base units with roll edge work-surfaces over, stainless steel single drainer sink unit with mixer tap over, tiled splash-backs, space for washing machine, space for tumble dryer, wall mounted boiler, tiled flooring.Living Room - 5.18m x 3.51m (17 x 11'6) - Double glazed window to the front, coved ceiling, feature fireplace with wood burner, laminate flooring, television point.Kitchen/Dining/Family Room - 6.48m x 6.32m (21'3 x 20'9) - Double glazed window to the rear, double glazed tri-fold doors to the rear, fitted with a range of modern wall and base units with roll edge work-surfaces over, two integrated ovens, induction hobs above and gas hob with extractor over, integrated microwave, space for dishwasher, space for 'American' style fridge/freezer, one and a half bowl stainless steel sink unit with mixer tap over, integrated fridge, tiled splash-backs, ceiling spot lighting, coved ceiling, feature stove, tiled flooring, space for dining table.Landing - Access to the loft space (part boarded with ladder), coved and textured ceiling.Bedroom One - 4.72m x 3.10m (15'6 x 10'2) - Double glazed window to the front, radiator, laminate flooring, fitted wardrobes with hanging space and shelving, television point.En-Suite Wet Room - Double glazed Velux window to the side, low level w.c., walk in shower area with shower over, vanity wash hand basin, heated towel rail, ceiling spot lighting, extractor.Bedroom Two - 3.63m x 3.56m (11'11 x 11'8) - Double glazed window to the rear, coved ceiling, laminate flooring, radiator.Bedroom Three - 3.23m x 2.77m (10'7 x 9'1) - Double glazed window to the front, radiator, laminate flooring, coved ceiling, smoke detector.Bedroom Four - 3.53m x 1.83m (11'7 x 6) - Double glazed window to the rear, laminate flooring, coved ceiling.Bathroom - Panelled bath with shower over, low level WC, wall mounted wash hand basin, fully tiled, coved ceiling, extractor.Rear Garden - Paved patio area with fixed glass canopy over, lawned area, side access, tap, planted borders, door to outside workshop.Workshop - Power and lighting, window to the front, feature stove, outlet providing water.Front - Hard standing and slate gravelled area providing off street parking, side access, planted border.BrochuresMount Crescent, Winterbourne
Location
Address
Mount Crescent, Winterbourne
City
Mount Crescent
Features And Finishes
Extended Semi Detached House, Four Bedrooms, Cloakroom, Utility Room, 21' Kitchen/Dining/Family Room, En-Suite Wetroom, Gas Central Heating, Cul-De-Sac Location, Beautifully Presented, No Onward Chain
Legal Notice
Our comprehensive database is populated by our meticulous research and analysis of public data. MirrorRealEstate strives for accuracy and we make every effort to verify the information. However, MirrorRealEstate is not liable for the use or misuse of the site's information. The information displayed on MirrorRealEstate.com is for reference only.
Real Estate Broker
A J Homes, Winterbourne
Brokerage
A J Homes, Winterbourne
Profile Brokerage WebsiteTop Tags
Four Bedrooms Cul-De-Sac LocationLikes
0
Views
43

2129 LOCKWOOD CRESCENT E, Strathroy-Caradoc (Mount Brydges), Ontario
For Sale - CAD 1,169,900
View HomeRelated Homes

4 Pinware CrescentMount Pearl, Newfoundland and Labrador, A1N2M3, Canada
For Sale: CAD289,900

12 RIDGEMORE CRES, Brampton, Ontario, L7A2L6 Brampton ON CA
For Sale: CAD1,169,000

12 RIDGEMORE CRES N, Brampton, Ontario, L7A2L6 Brampton ON CA
For Sale: CAD1,200,000
31 AMBOISE CRES, Brampton, Ontario, L7A3H2 Brampton ON CA
For Sale: CAD1,049,931

80 Galway Crescent SW, Calgary, Alberta, T3E 4Y5 Calgary AB CA
For Sale: CAD649,946

59 SOLSBURY CRES, Hamilton, Ontario, L0R1W0 Hamilton ON CA
For Sale: CAD879,900

20 SHERBO CRES, Brampton, Ontario, L7A2A1 Brampton ON CA
For Sale: CAD948,888

