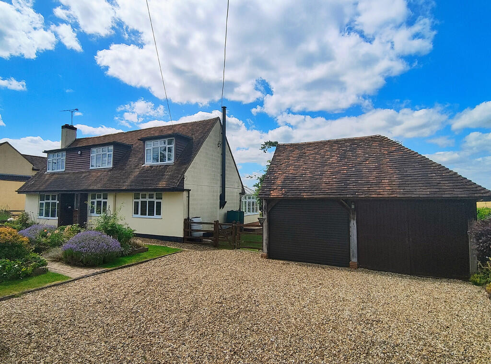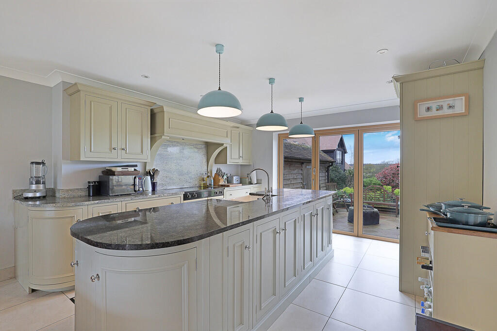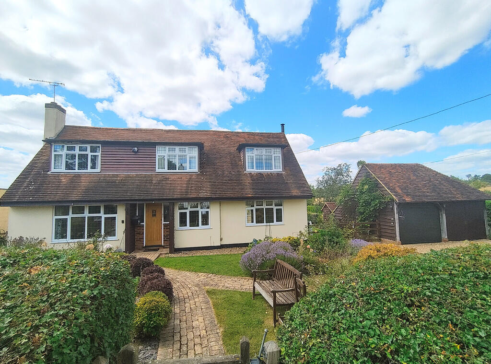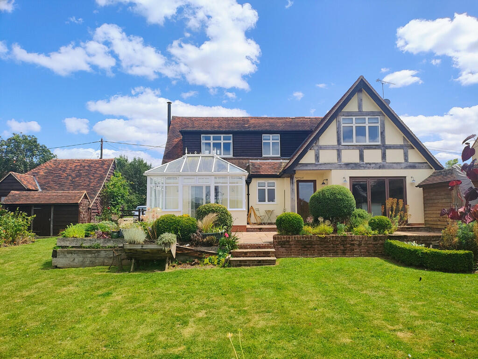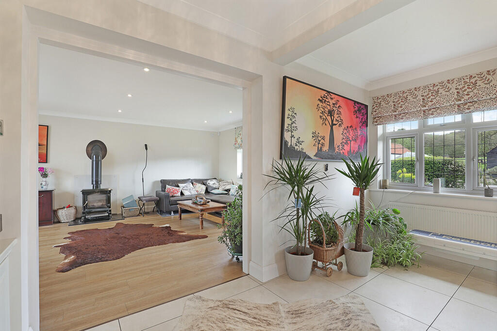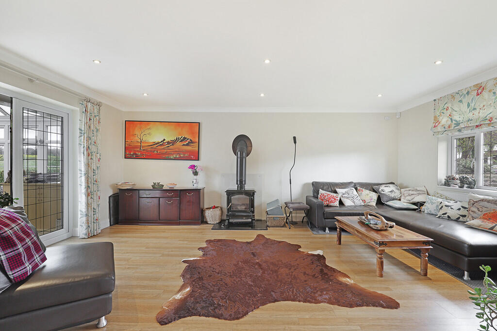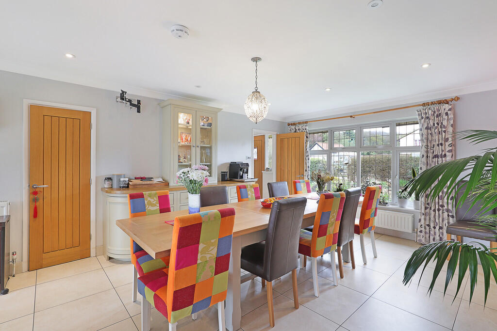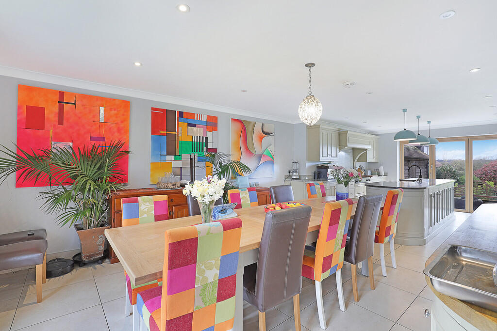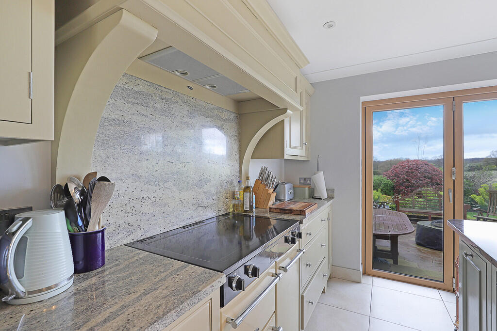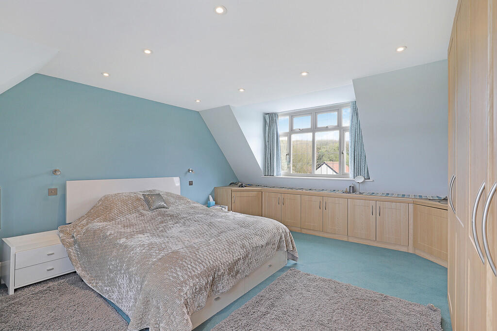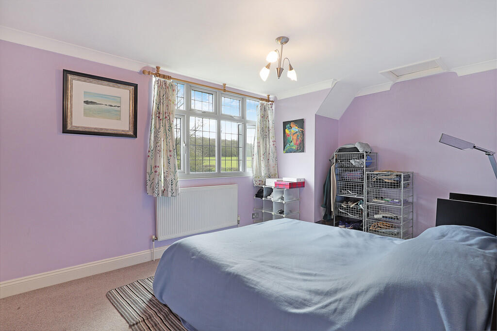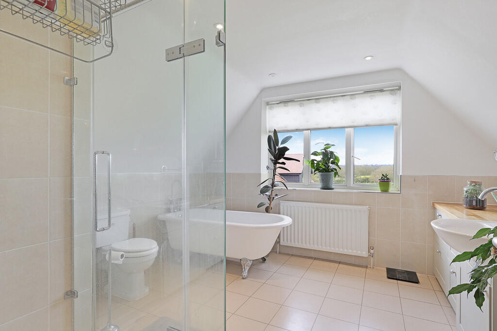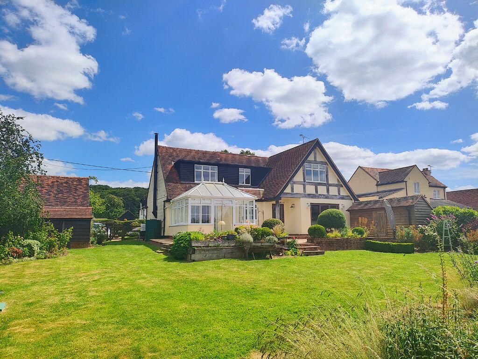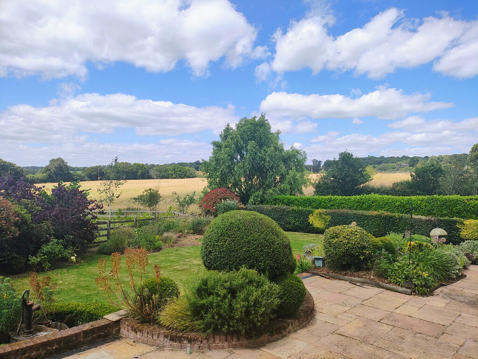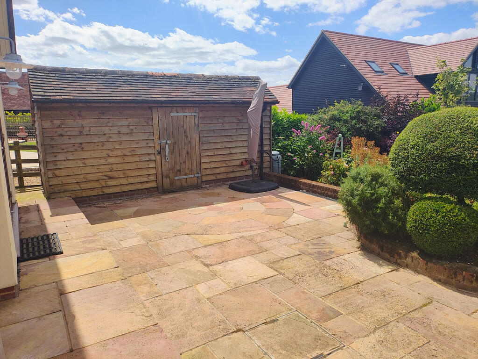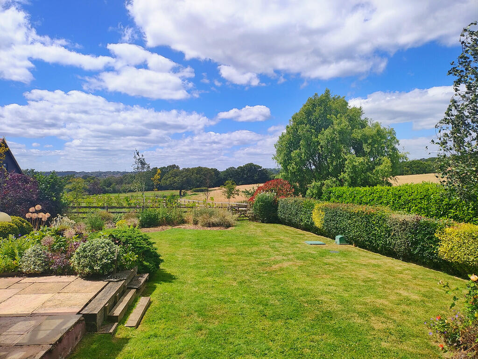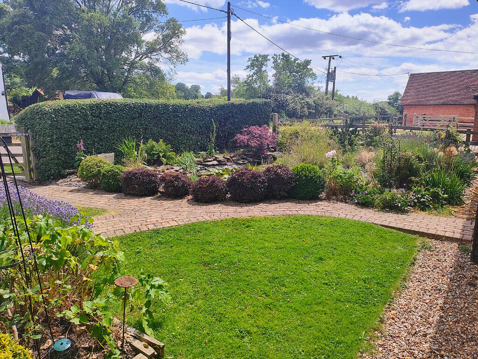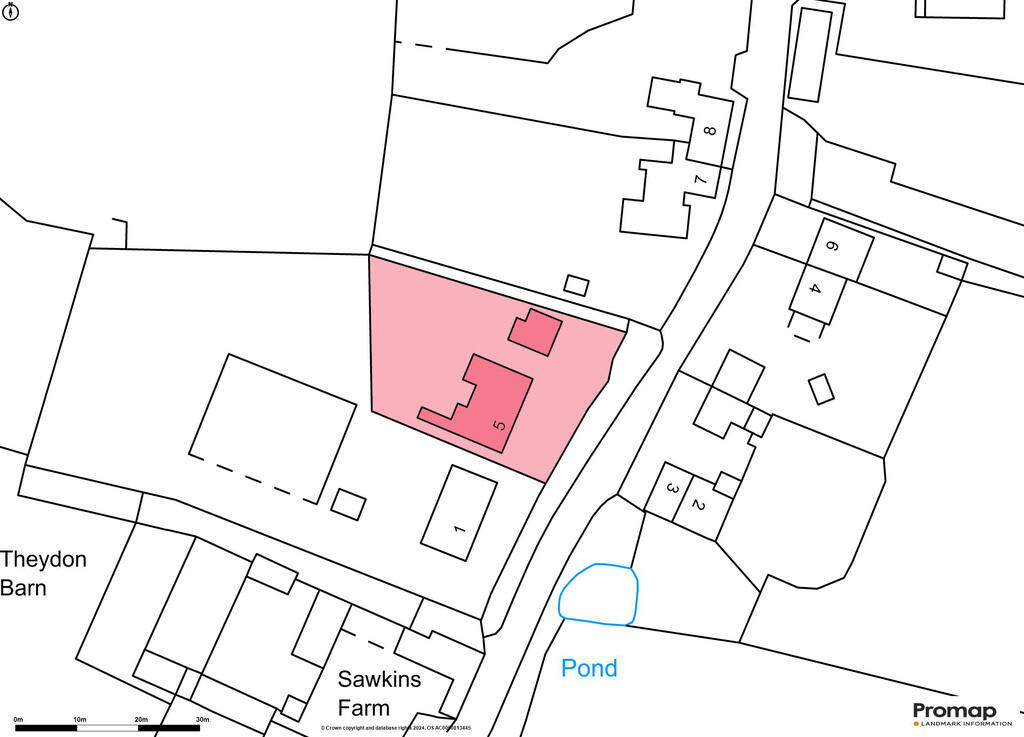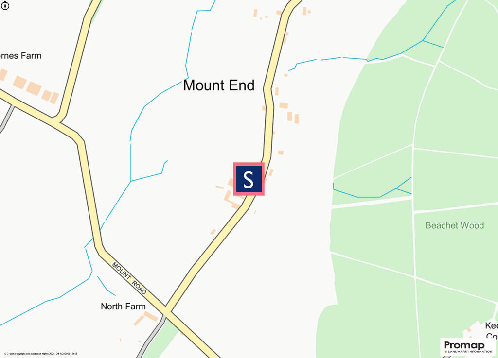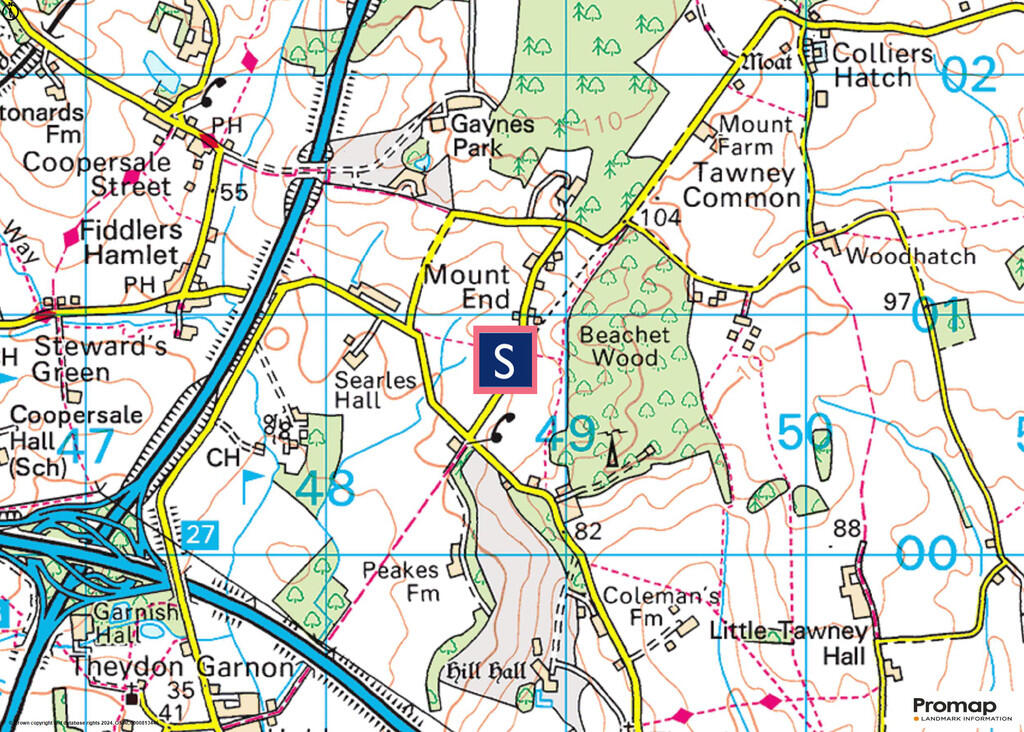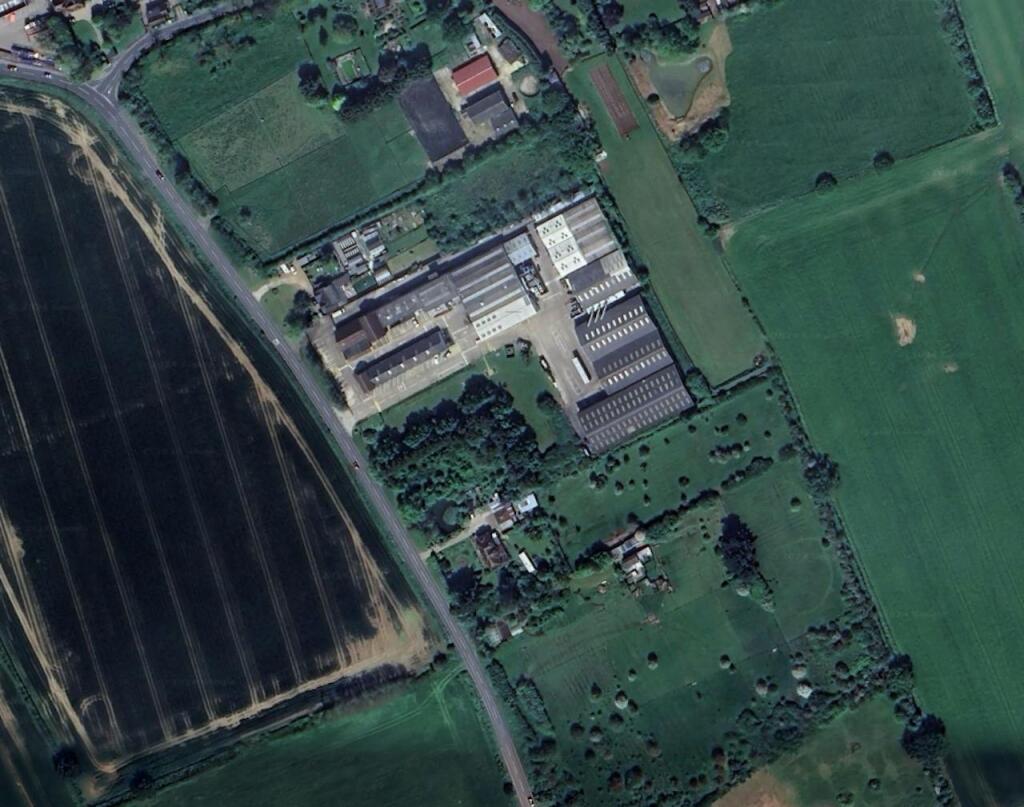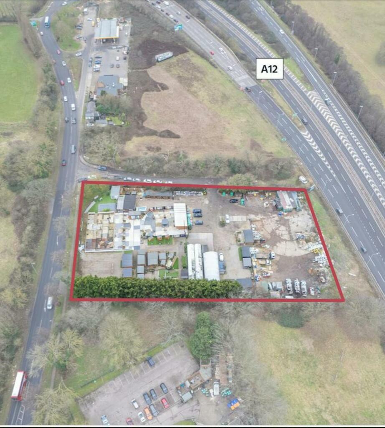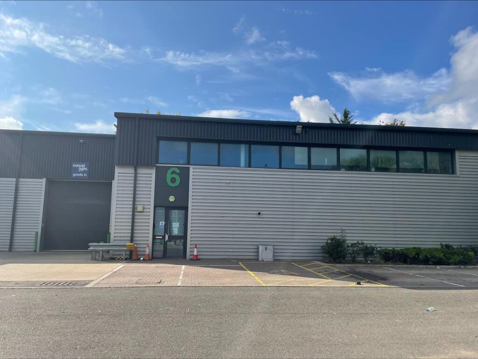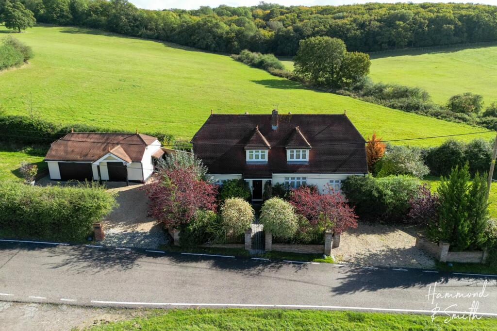Mount End, Theydon Mount
For Sale : GBP 895000
Details
Bed Rooms
3
Bath Rooms
1
Property Type
Detached
Description
Property Details: • Type: Detached • Tenure: N/A • Floor Area: N/A
Key Features: • Individual Detached House • Over 1850 sq.ft. • Pair of Garages • Lovely Gardens to 3 Sides • Double Glazing • LPG Central Heating
Location: • Nearest Station: N/A • Distance to Station: N/A
Agent Information: • Address: 5a Simon Campion Court, 232-234 High Street, Epping, CM16 4AU
Full Description: DESCRIPTION Offered with NO ONWARD CHAIN, this is a rare opportunity to have the best of both worlds - a lovely countryside setting as one of a handful of properties positioned along Mount End and close proximity to Epping, its lively High Street with its wide range of shops, cafes, restaurants and its Central Line station that offers access to the City within about 45 minutes. The house offers spacious and versatile accommodation that has been created through the sellers' well-executed programme of extension and is fitted to a high standard including a lovely 29' open-plan day, dining and kitchen that has bi-fold doors opening to the large west-facing garden with open views over the fields towards Epping. GROUND FLOOR STUDY HALL 14' 7" max x 8' 9" avg (4.44m x 2.67m) LIVING ROOM 19' 0" x 14' 2" (5.79m x 4.32m) CONSERVATORY 12' 6" x 12' 6" (3.81m x 3.81m) DAY/DINING ROOM AND KITCHEN 29' 0" x 13' 11" max (8.84m x 4.24m) REAR HALL 5' 9" x 5' 7" (1.75m x 1.7m) Plus large built-in cloaks cupboard. WC FIRST FLOOR LANDING BEDROOM 1 15' 7" x 14' 3" (4.75m x 4.34m) BEDROOM 2 13' 11" x 9' 10" (4.24m x 3m) BEDROOM 3 11' 3" x 6' 9" (3.43m x 2.06m) Measured up to a full bank of fitted wardrobes. LAUNDRY 5' 9" x 5' 0" (1.75m x 1.52m) BATH, SHOWER ROOM & WC 11' 11" x 11' 0" (3.63m x 3.35m) EXTERIOR The house stands behind a lovely cottage garden with a good gravelled driveway providing parking and access to the garages.The rear garden is laid to lawn with a lovely stone-paved patio area and established beds and borders. To the rear of the house are a pair of timber-built stores (15'0" x 5'4" and 11'5" x 3'0"). GARAGE ONE 17' 7" x 9' 9" (5.36m x 2.97m) Electric roller door. GARAGE TWO 17' 7" x 9' 4" (5.36m x 2.84m) SERVICES Mains water and electricity services are understood to be connected. Drainage is provided by a private septic tank system. No services or installations have been independently tested by the agent. BROADBAND It is understood that Fibre Optic Broadband is available in this area. COUNCIL TAX Council Tax is payable to Epping Forest District Council. The property is shown in Council Tax band 'G'. TENURE We understand the property to be freehold and vacant possession is to be granted upon completion (subject to confirmation by the seller's solicitor). SCHOOL PRIORITY ADMISSIONS (CATCHMENT) AREA The property stands in the Priority Admissions Area for Coopersale and Theydon Garnon Church of England (Voluntary Controlled) Primary School & Epping St John's Church of England School. BrochuresBrochure
Location
Address
Mount End, Theydon Mount
City
Mount End
Features And Finishes
Individual Detached House, Over 1850 sq.ft., Pair of Garages, Lovely Gardens to 3 Sides, Double Glazing, LPG Central Heating
Legal Notice
Our comprehensive database is populated by our meticulous research and analysis of public data. MirrorRealEstate strives for accuracy and we make every effort to verify the information. However, MirrorRealEstate is not liable for the use or misuse of the site's information. The information displayed on MirrorRealEstate.com is for reference only.
Real Estate Broker
Stevenette & Company, Epping
Brokerage
Stevenette & Company, Epping
Profile Brokerage WebsiteTop Tags
dining and kitchenLikes
0
Views
43
Related Homes
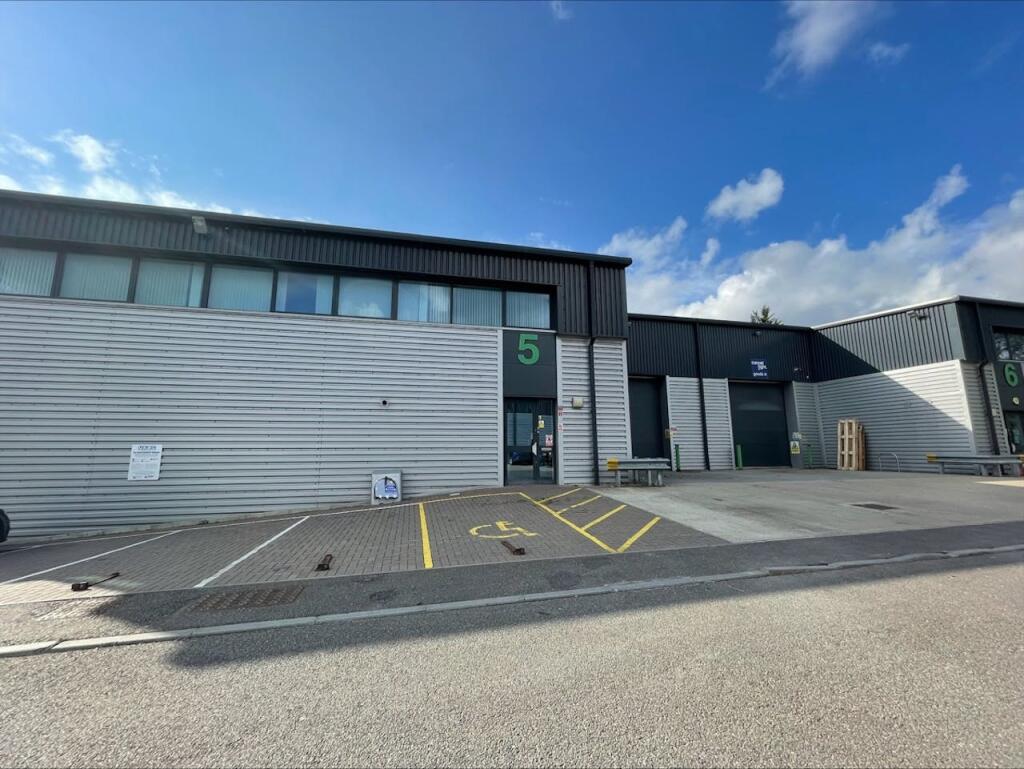
Unit 5 , Orpington Business Park, Faraday Way, Orpington, BR5 3AA
For Rent: GBP11,619/month

9 Woodford DriveMount Pearl, Newfoundland and Labrador, A1N2R6, Canada
For Sale: CAD219,900

LOT 71 175 VETERANS DR, Brampton, Ontario, L7A0B6 Brampton ON CA
For Sale: CAD699,999

65 Rockbrook Tr, Brampton, Ontario, L7A 4H9 Brampton ON CA
For Sale: CAD899,900

261 PROVIDENT WAY N, Hamilton, Ontario, L0R1W0 Hamilton ON CA
For Rent: CAD2,990/month

200 Lagerfeld Dr 403, Brampton, Ontario, L7A0H8 Brampton ON CA
For Sale: CAD630,000

