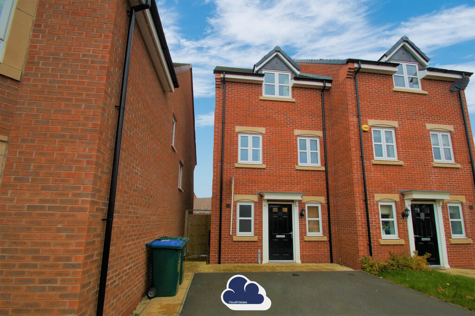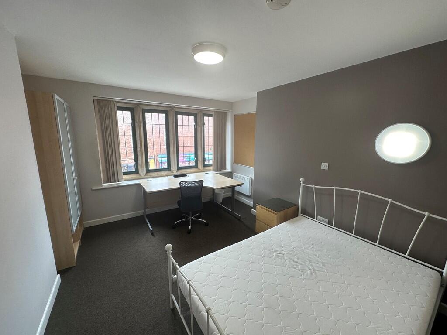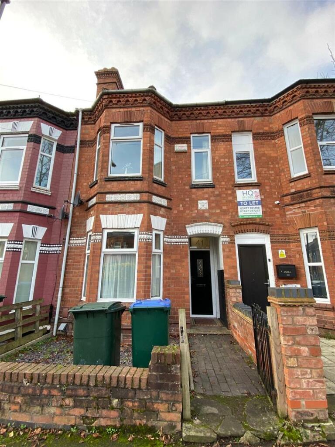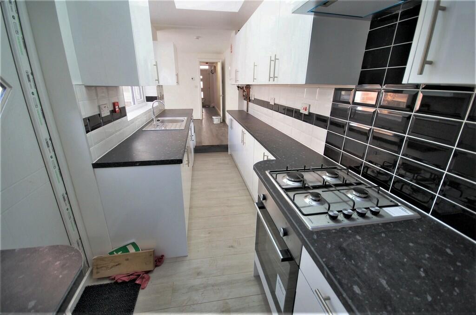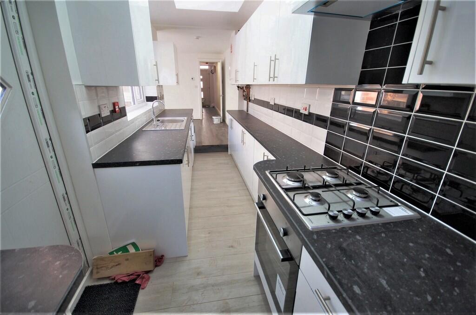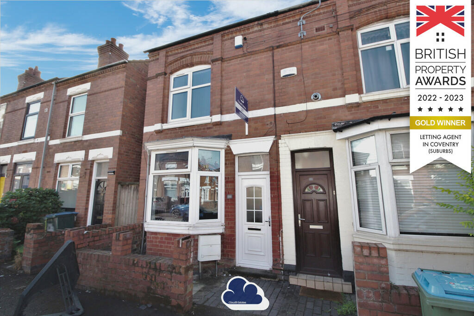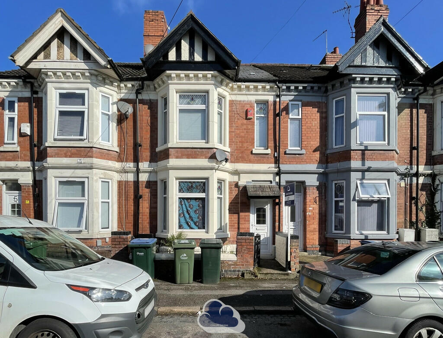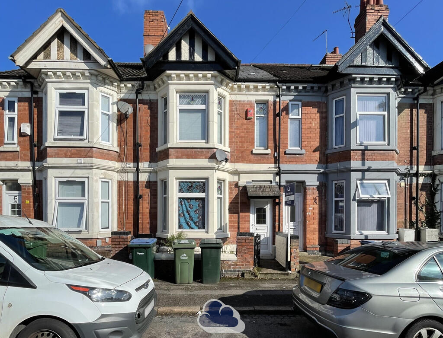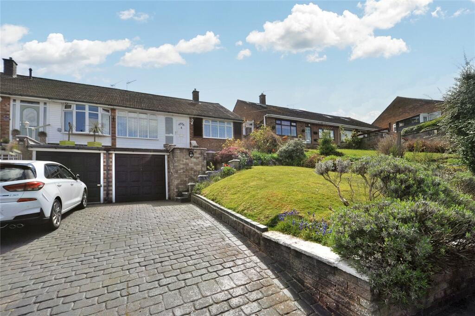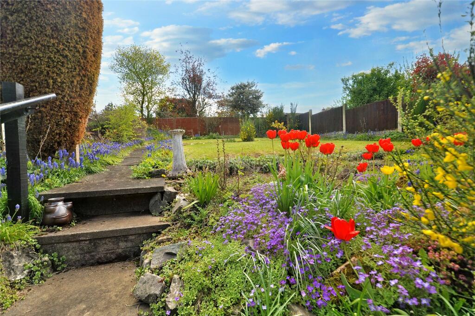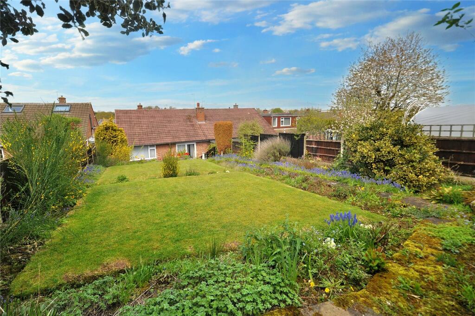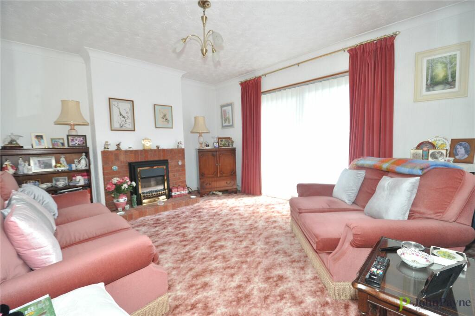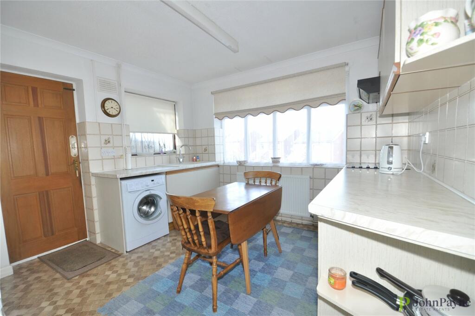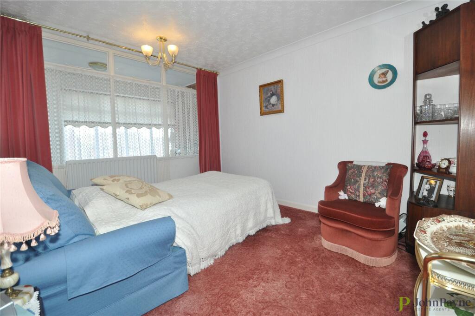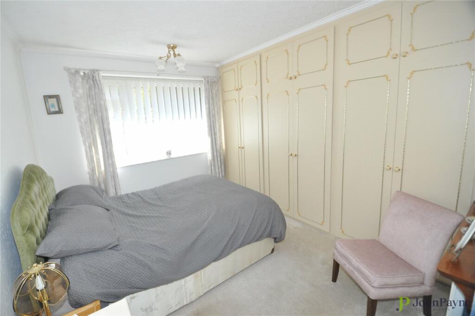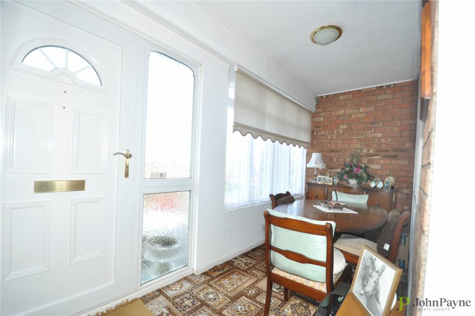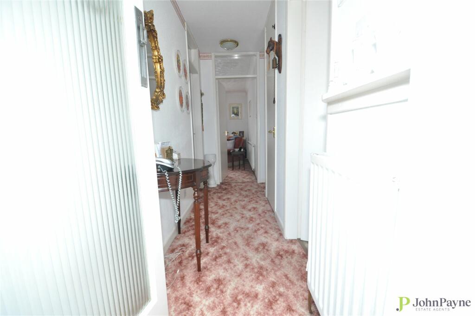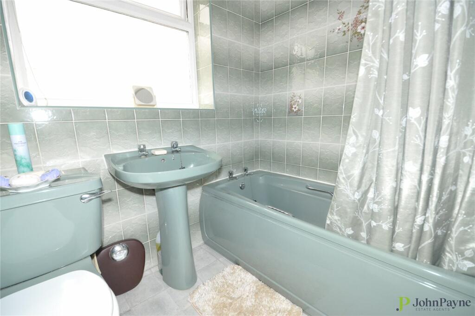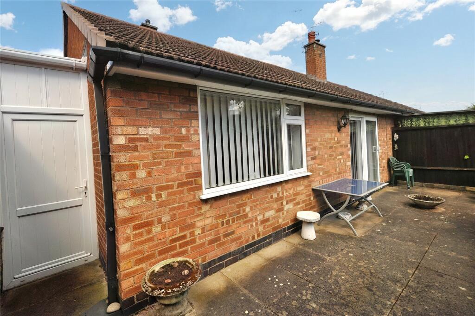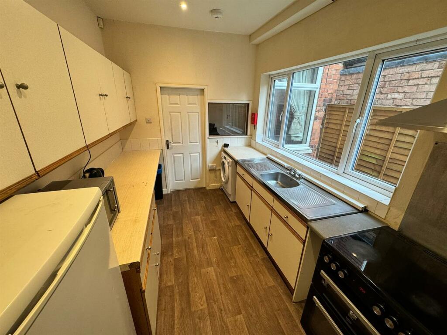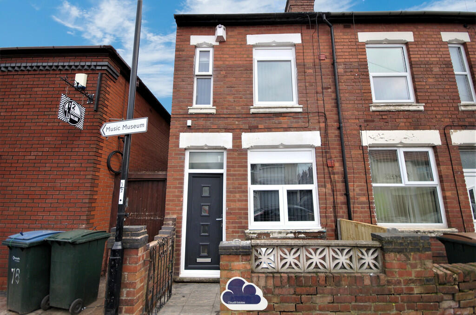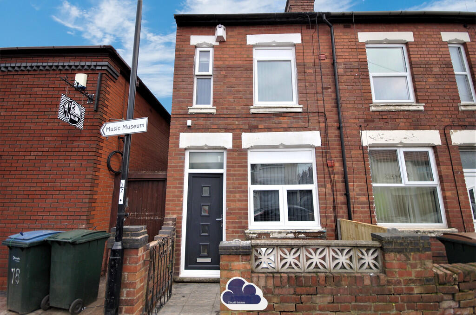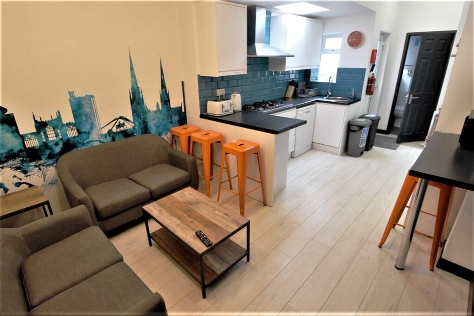Mount Nod Way, Mount Nod, Coventry, CV5
For Sale : GBP 240000
Details
Bed Rooms
2
Bath Rooms
1
Property Type
Semi-Detached
Description
Property Details: • Type: Semi-Detached • Tenure: N/A • Floor Area: N/A
Key Features: • A two bedroom Semi detached bungalow offering great scope for improvement • Gas heating, double glazing and no further chain • Excellent access to nearby shops, buses and access to the A444 dual carriageway • Front lobby, hallway, kitchen, lounge, bathroom and two bedrooms • Beautifully presented gardens to front and rear • Front driveway and garage
Location: • Nearest Station: N/A • Distance to Station: N/A
Agent Information: • Address: 37 Earlsdon Street, Earlsdon, Coventry, CV5 6EP
Full Description: A post-war mid-terrace TWO BEDROOM bungalow benefitting from double glazing, gas fired central heating and being offered from sale with no further chain and immediate vacant possession. The property is situated in this highly regarded and convenient residential location with excellent access to nearby shops, buses and access to the A45 dual carriageway linking the motorway network. Offering great scope for improvement, the accommodation briefly comprises; lobby, hallway, kitchen, lounge, bathroom and two bedrooms. Externally there are beautifully presented gardens to front rear as well as a front driveway leading to a garage. Early viewing recommended.ApproachA front entrance door with side glazed panels opens into:LobbyHaving front window, ceiling light point and door opening into:HallwayHaving radiator, two storage cupboards, telephone point and doors off to the following accommodation:Kitchen3.63m x 3.58m (11' 11" x 11' 9")Comprising; a range of walls and base units, rear and side windows, space for various domestic appliances, ceiling strip light, radiator, larder cupboard, integrated oven and hob with extractor hood over, floor covering, inset sink unit with mixer tap over and side door.Lounge4.42m x 3.63m (14' 6" x 11' 11")Having rear sliding doors leading out to the rear garden, brick fireplace with inset gas fire, radiator, coved ceiling and ceiling light point.Bedroom One3.63m x 3.63m (11' 11" x 11' 11")Having rear window, range of built in wardrobes, coved ceiling and ceiling light point.Dining Room/Bedroom Two3.23m x 4m (10' 7" x 13' 1")Having front window into lobby, radiator, coved ceiling and ceiling light point.Bathroom1.88m x 1.78m (6' 2" x 5' 10")In a coloured suite comprising; panelled bath with shower over and rail and curtain, pedestal wash hand basin, WC, opaque rear window, full height tiling to all walls, tiled floor and light.OutsideTo The FrontHaving driveway, steps leading to the front entrance door and lawned area with well planted borders.To The RearHaving paved patio area and steps with handrail rising to raised lawn area having well planted and established borders and timber fenced boundaries.GarageHaving up and over door.BrochuresParticulars
Location
Address
Mount Nod Way, Mount Nod, Coventry, CV5
City
Coventry
Features And Finishes
A two bedroom Semi detached bungalow offering great scope for improvement, Gas heating, double glazing and no further chain, Excellent access to nearby shops, buses and access to the A444 dual carriageway, Front lobby, hallway, kitchen, lounge, bathroom and two bedrooms, Beautifully presented gardens to front and rear, Front driveway and garage
Legal Notice
Our comprehensive database is populated by our meticulous research and analysis of public data. MirrorRealEstate strives for accuracy and we make every effort to verify the information. However, MirrorRealEstate is not liable for the use or misuse of the site's information. The information displayed on MirrorRealEstate.com is for reference only.
Real Estate Broker
John Payne Estate Agents, Earlsdon
Brokerage
John Payne Estate Agents, Earlsdon
Profile Brokerage WebsiteTop Tags
Gas heatingLikes
0
Views
29
Related Homes
