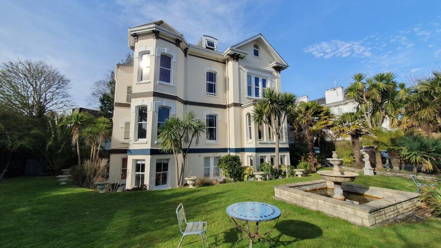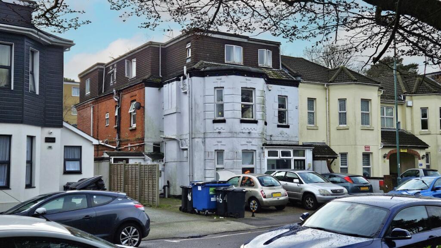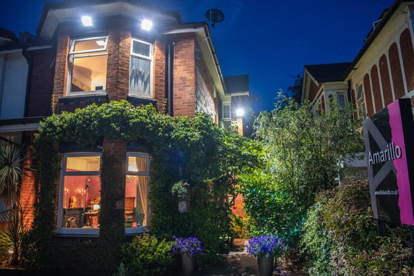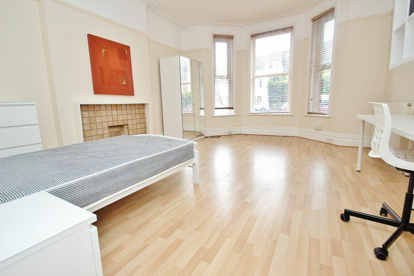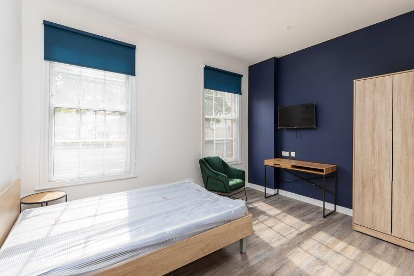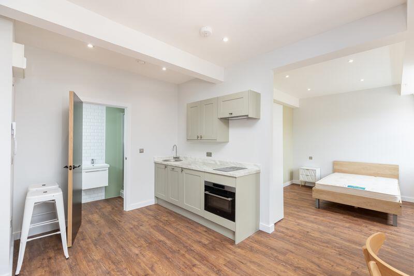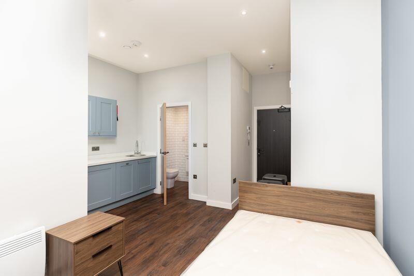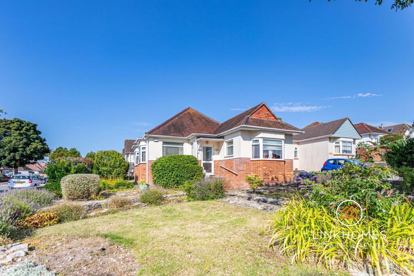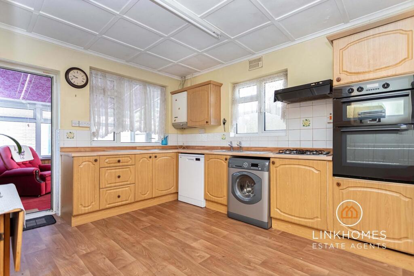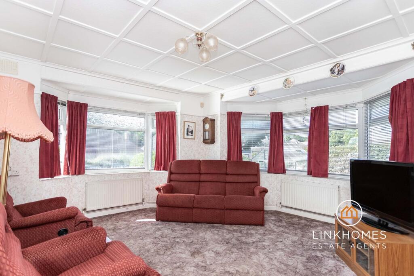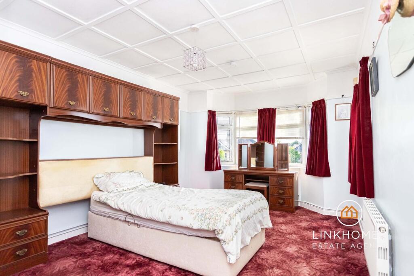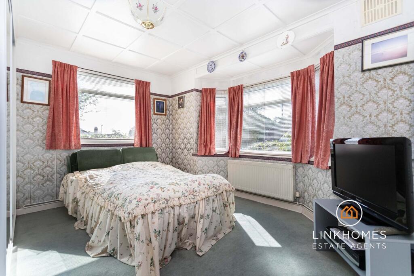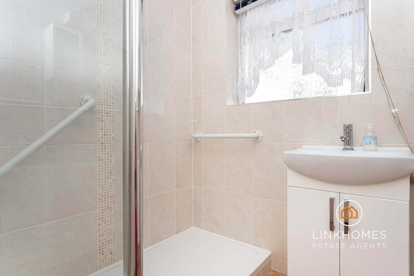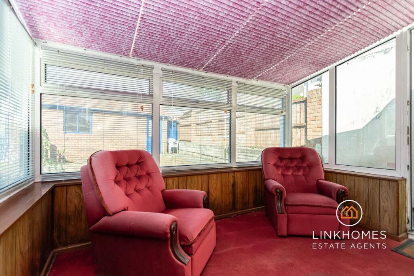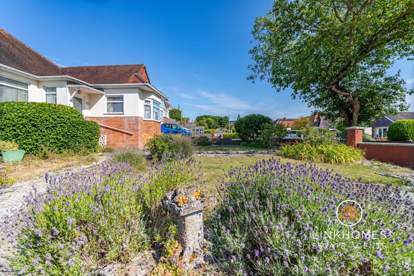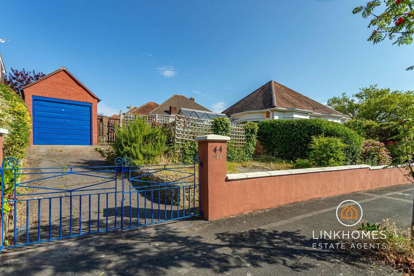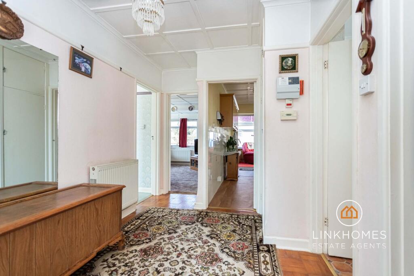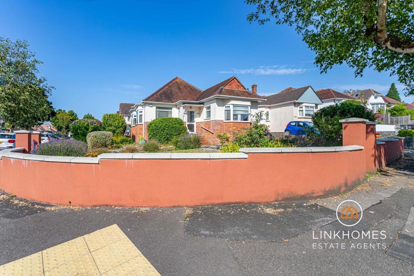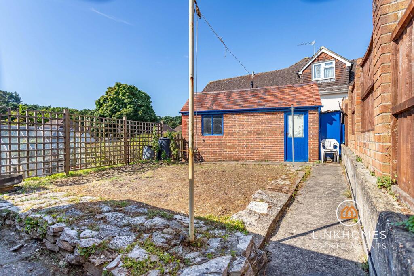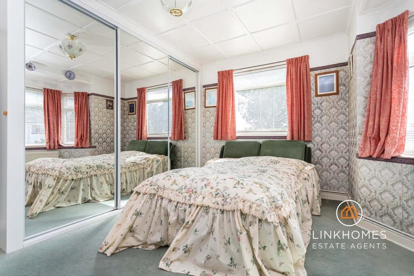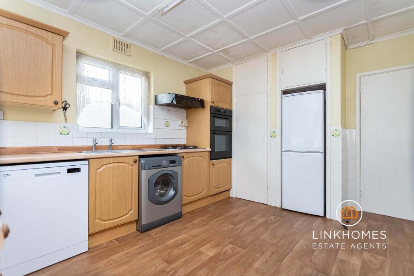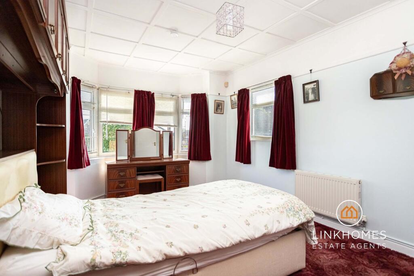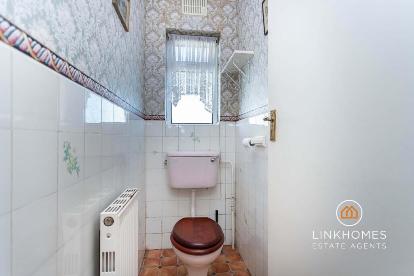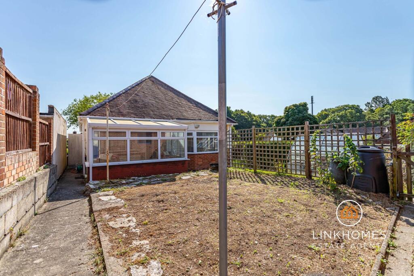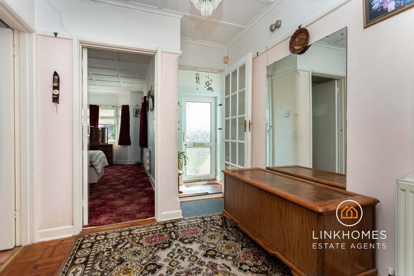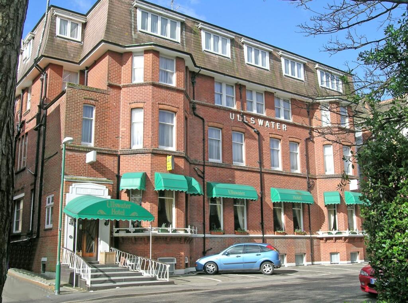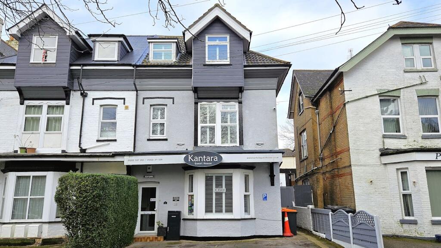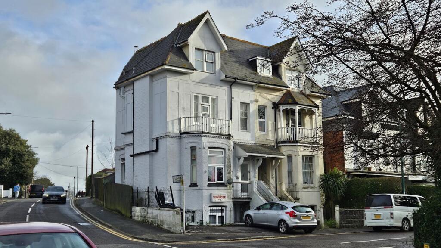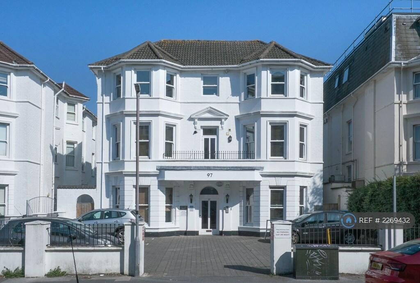Mount Pleasant Drive, Bournemouth, BH8
For Sale : GBP 400000
Details
Bed Rooms
2
Bath Rooms
1
Property Type
Detached Bungalow
Description
Property Details: • Type: Detached Bungalow • Tenure: N/A • Floor Area: N/A
Key Features:
Location: • Nearest Station: N/A • Distance to Station: N/A
Agent Information: • Address: 67 Richmond Road, Parkstone, Poole, BH14 0BU
Full Description: ** CORNER PLOT POSITION ** QUEENS PARK LOCATION ** Link Homes Estate Agents are delighted to present for sale this two bedroom, detached bungalow in need of modernisation situated in the much-desired and residential Queens Park location. Benefitting from an array of standout features including two double bedrooms with bay windows and bedroom two offering built-in wardrobes, a separate living room looking onto the mature wrap-around garden, a good-sized kitchen with space for a dining table, a conservatory leading onto the garden, a single garage offering power and lighting and a driveway offering off road parking. This property is a must view to appreciate the accommodation on offer!Enviably-positioned on a corner plot, Mount Pleasant Drive sits centrally in the sought-after Queens Park area which offers an abundance of local amenities including Strouden Park, Queens Park Golf Course, Sir David English Sports Centre, Mallard Road Retail Park and Castlepoint Shopping Centre to name just a few. Schools nearby include Queen's Park Academy, Park School, St. Walburga's Catholic Primary School, Bournemouth School for Girls, Bournemouth School for Boys and The Bishop of Winchester Academy. The property is located centrally and offers quick access onto the A338 Wessex Way and Bournemouth Train Station is located 2.9 miles away with direct routes to London Waterloo. A short drive away you will also find Bournemouth's famous sandy beaches, a truly great location!PorchPanelled ceiling, ceiling light, double-glazed UPVC window to the side aspect, double-glazed UPVC door to the front aspect and tiled flooring.Entrance HallPanelled ceiling, ceiling light, loft access, alarm system, thermostat, radiator, power points, airing cupboard housing the emersion heater and parquet flooring.Living RoomPanelled ceiling, ceiling light, double-glazed UPVC bay windows to the side and rear aspect, radiators, power points, television point and carpeted flooring.KitchenPanelled ceiling, ceiling light, double-glazed UPVC windows to the side and rear aspect, wall and base mounted units, four-point gas hob with overhead extractor fan, tiled splashback, integrated double-oven, space for a washing machine, space for a dishwasher, space for a longline fridge/freezer, pantry, radiator, power points, the boiler, stainless steel sink with drainer and vinyl flooring.BathroomPanelled ceiling, ceiling light, double-glazed UPVC frosted window to the side aspect, double shower with glass shower screen, wall-mounted sink with under-storage, wall-mounted storage cabinet with mirrored front, wall-mounted light with shaver point, radiator and vinyl flooring.WCPanelled ceiling, ceiling light, double-glazed UPVC frosted window to the side aspect, toilet, radiator and vinyl flooring.Bedroom OnePanelled ceiling, ceiling light, smoke alarm, double-glazed UPVC bay window to the front aspect, double-glazed UPVC frosted windows to the side aspect, radiators, power points and carpeted flooring.Bedroom TwoPanelled ceiling, ceiling light, double-glazed UPVC bay window to the side aspect, double-glazed UPVC window to the front aspect, triple built-in wardrobes with sliding mirrored doors, radiator, power points, television point and carpeted flooring.ConservatoryTriple aspect double-glazed UPVC conservatory to the side and rear aspects, double-glazed UPVC single door to the side aspect leading onto the garden, wall-mounted light, radiator, power points and carpeted flooring.GardenMature wrap-around garden, vegetable patch, single garage with an electric up-and-over door offering power and lighting, surrounding shrubbery, a greenhouse, outside tap, outside light, concrete paths, surround rendered wall, side-gated access to the front and a driveway with parking for two vehicles.Agent's NotesTenure: FreeholdEPC: DCouncil Tax Band: D - Approximately £2,147.75 per annum.Stamp DutyFirst Time Buyer: £0Moving Home: £7,500Additional Property: £27,500Stamp Duty from the 1st April 2025First Time Buyer: £5,000Moving Home: £10,000Additional Property: £30,000
Location
Address
Mount Pleasant Drive, Bournemouth, BH8
City
Bournemouth
Legal Notice
Our comprehensive database is populated by our meticulous research and analysis of public data. MirrorRealEstate strives for accuracy and we make every effort to verify the information. However, MirrorRealEstate is not liable for the use or misuse of the site's information. The information displayed on MirrorRealEstate.com is for reference only.
Real Estate Broker
Link Homes Estate Agents, Poole
Brokerage
Link Homes Estate Agents, Poole
Profile Brokerage WebsiteTop Tags
BournemouthLikes
0
Views
24
Related Homes
