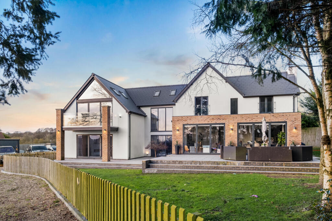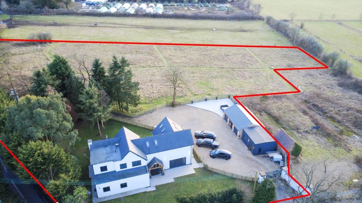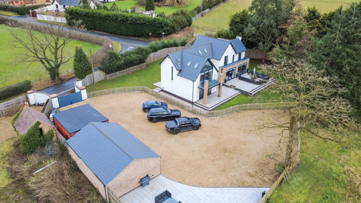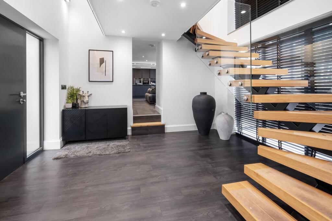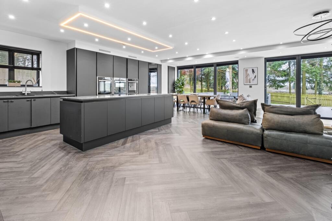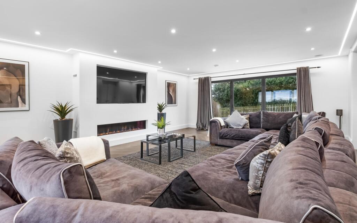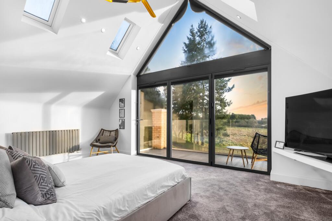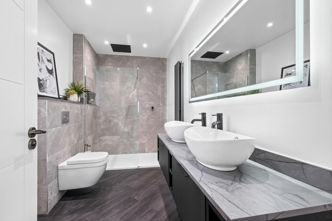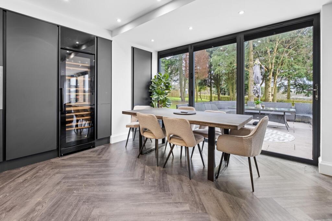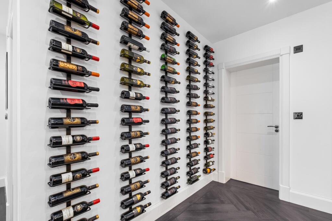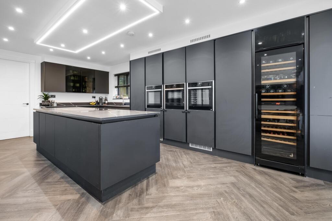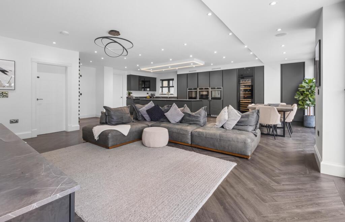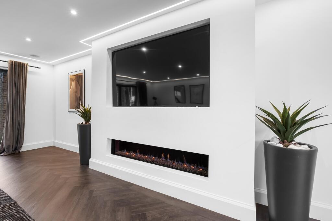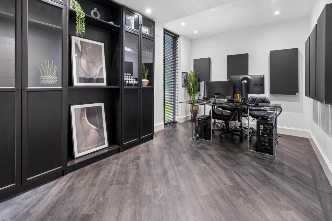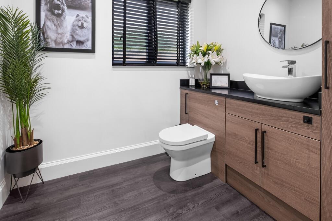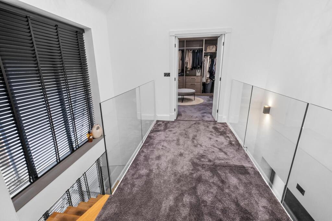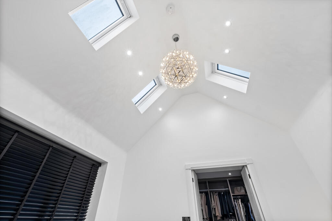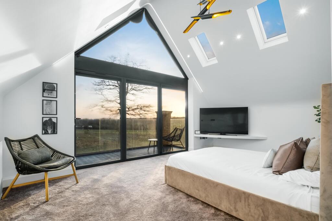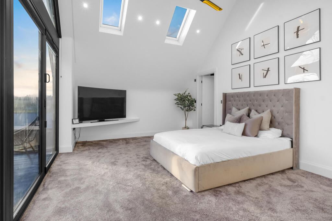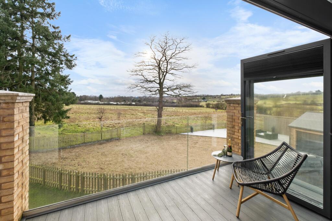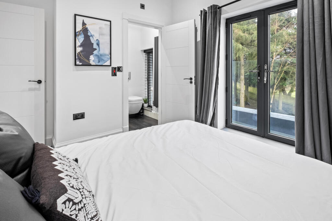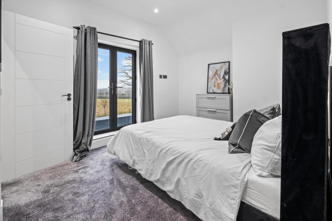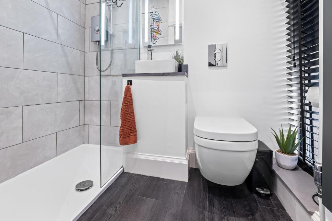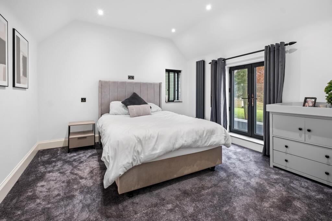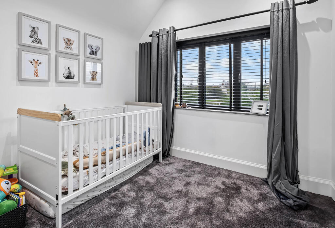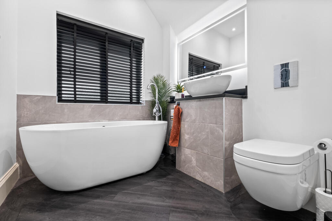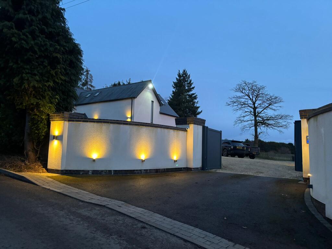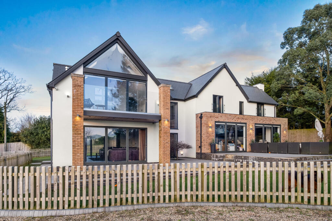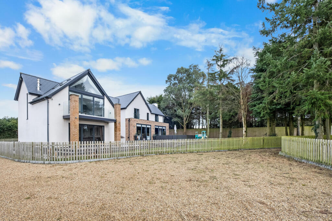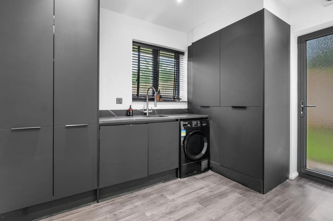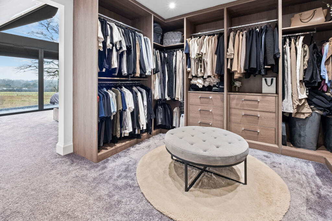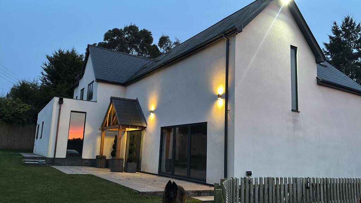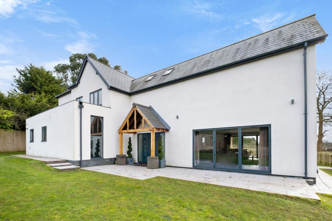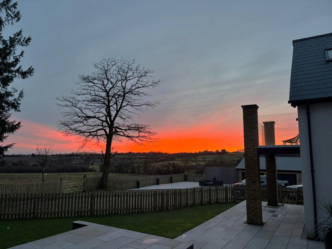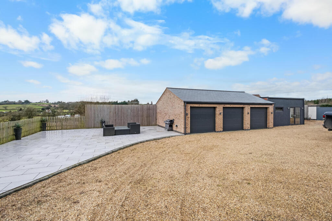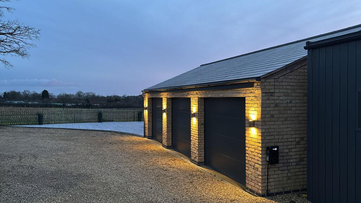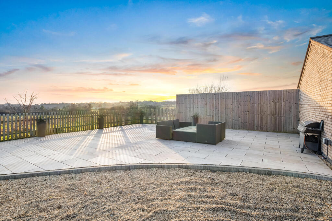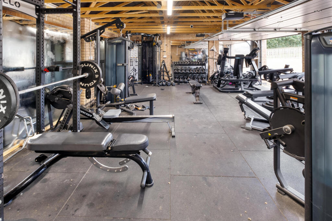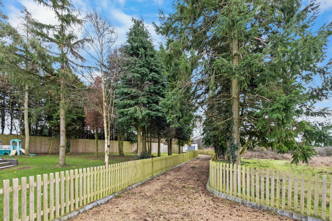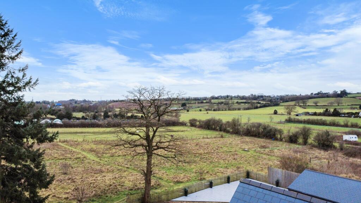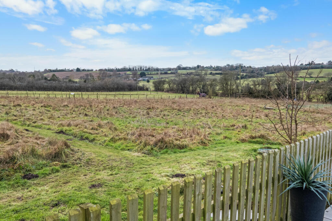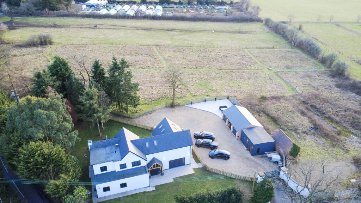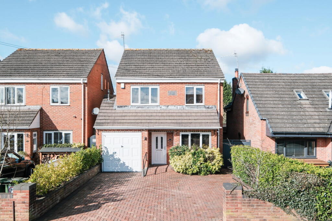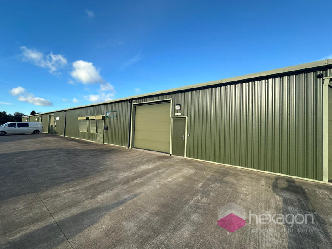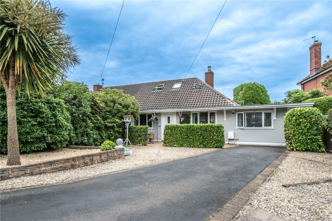Mount Pleasant, Mill Lane, Wildmoor, B61 0BX
For Sale : GBP 1400000
Details
Bed Rooms
5
Bath Rooms
3
Property Type
Detached
Description
Property Details: • Type: Detached • Tenure: N/A • Floor Area: N/A
Key Features: • No Upward Chain • Completely rebuilt and extensively modernised by the current owner • Set on a generous 2.6-acre plot • Rolling Countryside views • Five bedrooms • Three Bathrooms • Master suite with a luxurious, large contemporary dressing room and en-suite bathroom • Expansive balcony accessible via bi-fold doors from the master bedroom • Underfloor heating throughout the ground floor for year-round comfort • Open-plan kitchen/diner/family room, perfect for modern living and entertaining
Location: • Nearest Station: N/A • Distance to Station: N/A
Agent Information: • Address: 1 St. Godwalds Road, Bromsgrove, B60 3BN
Full Description: This property is offered with no upward chain.
Set in 2.6 Acres with rolling countryside views, this exceptional property has undergone a dramatic transformation with a full rebuild and extension to create a truly modern, expansive family home. Spanning over 3,451 sq. ft. of refined living space, this stunning residence is nestled in the sought-after semi-rural location of Wildmoor, Bromsgrove, where peace and privacy are paramount.
From the moment you enter, this home impresses with its striking contemporary design and thoughtful use of space. The ground floor features an expansive open-plan kitchen, dining, and family area, designed for seamless entertaining and day-to-day living. This space is flooded with natural light thanks to two sets of bi-fold doors, leading out to the meticulously landscaped garden. The kitchen is a culinary dream, boasting modern integrated appliances including a Neff induction hob, two Neff ovens, Bosch fridge/freezer, wine cooler, and a boiling water tap, all encased in sleek, contemporary cabinetry.
Adjacent to the kitchen, the utility/boot room is both practical and stylish, offering plenty of storage and plumbing for washing and drying appliances, with direct access to the grounds. A separate home office offers the perfect space for remote working or study, while the formal living room provides a relaxing environment with a feature fireplace and dual-aspect bi-fold doors that invite the outside in.
Upstairs, the master suite is a true retreat. The generously sized room benefits from a floor-to-ceiling picture window and sleek bi-fold doors that open onto a glass-sided balcony, creating a seamless flow between the indoors and the stunning outdoor surroundings. The walk-in wardrobe leads through to a spa-like en-suite, featuring a walk-in rain shower, designer tiling, and a dual vanity unit.
The remaining four bedrooms are equally spacious, with Bedroom Two enjoying its own en-suite bathroom. Bedrooms Three and Four are bathed in natural light, and each offers access to a Juliet balcony with charming outdoor views.
The grounds extend to 2.6 acres, including a lush field beyond the garden, offering complete privacy and tranquillity. The landscaped garden features an expansive porcelain-paved patio perfect for alfresco dining or hosting gatherings, while a beautifully manicured lawn surrounds the house. The property also benefits from ample parking, including a dedicated EV charging point, and a triple garage with electric doors, offering an additional 686 sq. ft. of usable space currently utilised as a home gym.
For enhanced privacy and security, the property is accessed via two separate gated entrances, both equipped with remote-controlled security gates. An advanced camera system continuously monitors the premises, providing peace of mind around the clock.
Located in the picturesque and tranquil setting of Wildmoor, Bromsgrove, this home offers a rare combination of rural charm and convenient access to the surrounding area. The local landscape is perfect for outdoor and Wildlife enthusiasts, with easy access to the Lickey Hills, Clent Hills, and Malvern Hills, as well as scenic walks along the Worcester and Birmingham Canal. With excellent access to major road networks, including the M5 motorway, this property is perfectly positioned for those seeking a peaceful retreat with proximity to nearby cities like Birmingham and Worcester.
In Summary: This property blends luxury, practicality, and exceptional design, making it an ideal choice for those looking to enjoy a peaceful rural lifestyle with all the modern conveniences. From the expansive living spaces to the flawless outdoor areas and the added security features, Mount Pleasant offers the perfect balance of contemporary living and countryside serenity.
Tenure: Freehold* EPC Rating: C Council Tax Band: E Approx. Floor Area: 256 sq.m (2,765 sq.ft), plus triple garage 64 sq.m (689 sq.ft) Rear Garden Orientation (approx.): Multiple Aspects For room measurements please refer to the floorplan.
*The property is believed to be freehold by the current owners. This will be verified during the legal process by the conveyancers.
The information provided about this property does not constitute or form part of an offer or contract. All descriptions, dimensions, references to condition, and necessary permissions for use and occupation, and other details are given in good faith and are believed to be correct at the time of publication. However, they are intended to give a general outline only and do not constitute any part of an offer or contract. Prospective purchasers should not rely on them as statements or representations of fact but must satisfy themselves by inspection or otherwise as to their accuracy. No person in the employment of Guest Estate Agents has any authority to make or give any representation or warranty whatsoever in relation to this property.
Measurements: These approximate room sizes are only intended as general guidance. You must verify the dimensions carefully before ordering carpets or any built-in furniture.
Services: Please note that we have not tested the services or any of the equipment or appliances in this property. Accordingly, we strongly advise prospective buyers to commission their own survey or service reports before finalizing their offer to purchase.
Photographs and particulars: Photographs show only certain parts of the property as they appeared at the time they were taken. Areas, measurements, and distances given are approximate only.
Location
Address
Mount Pleasant, Mill Lane, Wildmoor, B61 0BX
City
Wildmoor
Features And Finishes
No Upward Chain, Completely rebuilt and extensively modernised by the current owner, Set on a generous 2.6-acre plot, Rolling Countryside views, Five bedrooms, Three Bathrooms, Master suite with a luxurious, large contemporary dressing room and en-suite bathroom, Expansive balcony accessible via bi-fold doors from the master bedroom, Underfloor heating throughout the ground floor for year-round comfort, Open-plan kitchen/diner/family room, perfect for modern living and entertaining
Legal Notice
Our comprehensive database is populated by our meticulous research and analysis of public data. MirrorRealEstate strives for accuracy and we make every effort to verify the information. However, MirrorRealEstate is not liable for the use or misuse of the site's information. The information displayed on MirrorRealEstate.com is for reference only.
Real Estate Broker
Guest Estate Agents, Bromsgrove
Brokerage
Guest Estate Agents, Bromsgrove
Profile Brokerage WebsiteTop Tags
ample parkingLikes
0
Views
15

Langley Grounds, Birmingham Road, Stratford-upon-Avon, Warwickshire, CV37
For Sale - GBP 1,750,000
View HomeRelated Homes
No related homes found.
