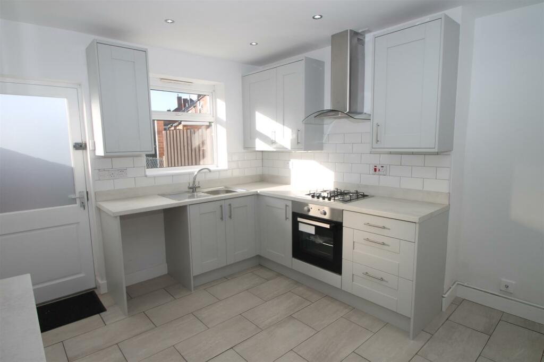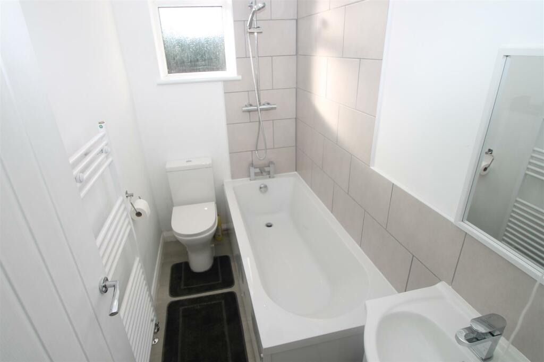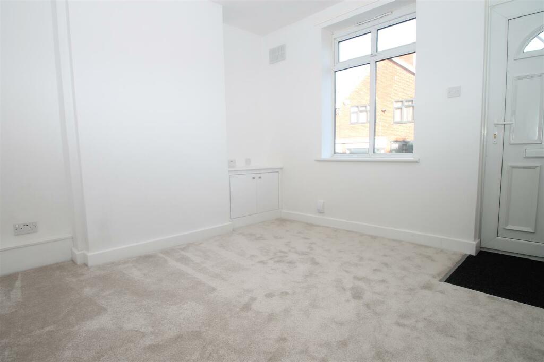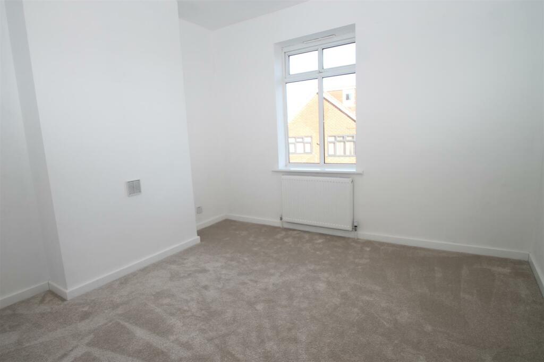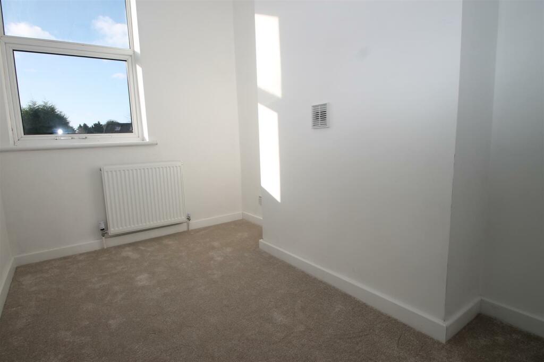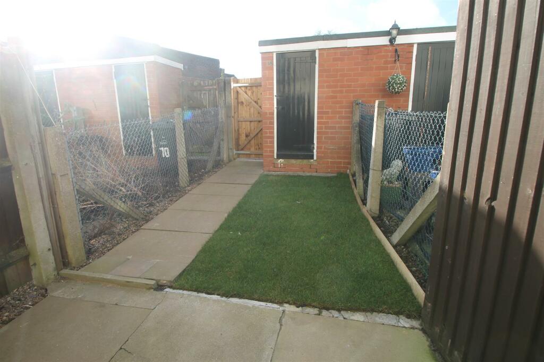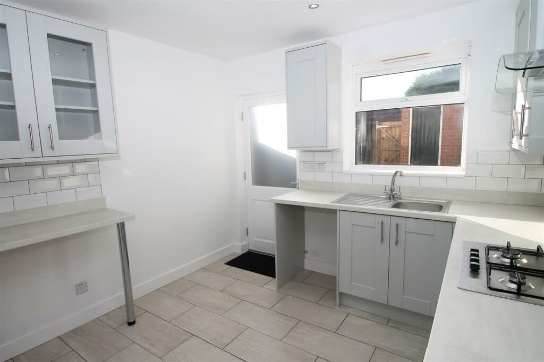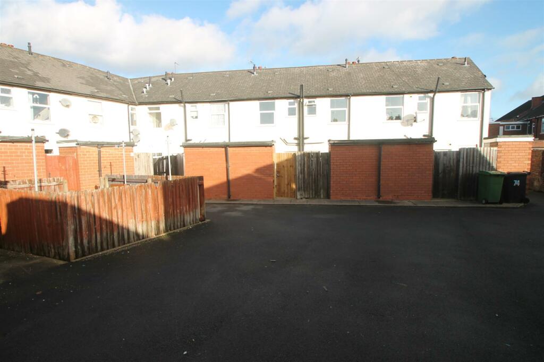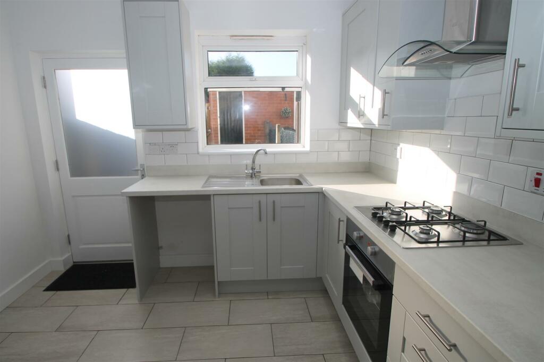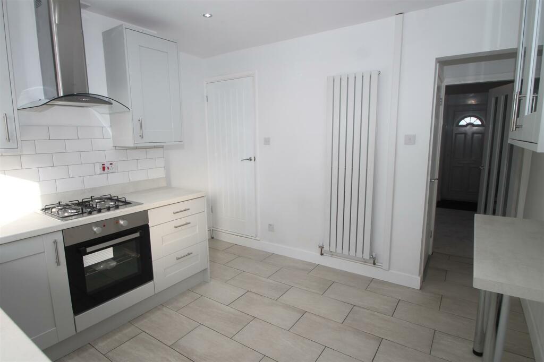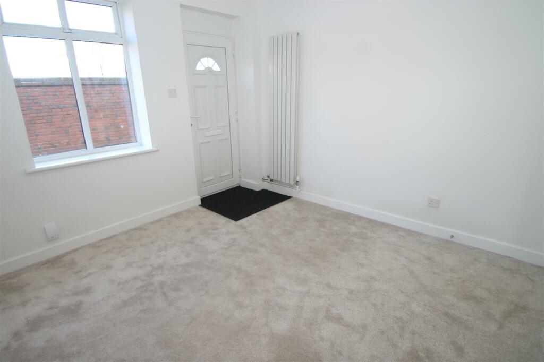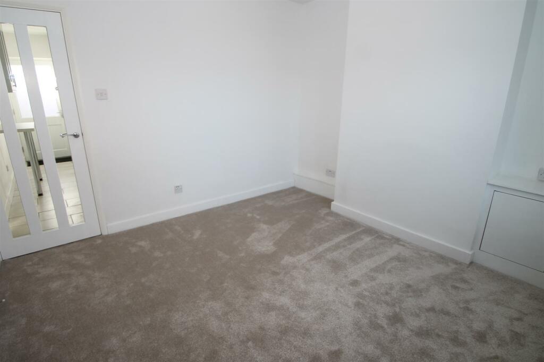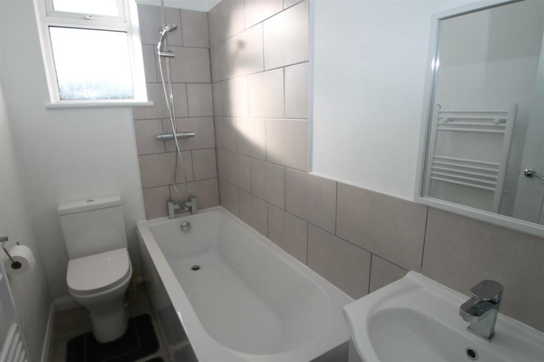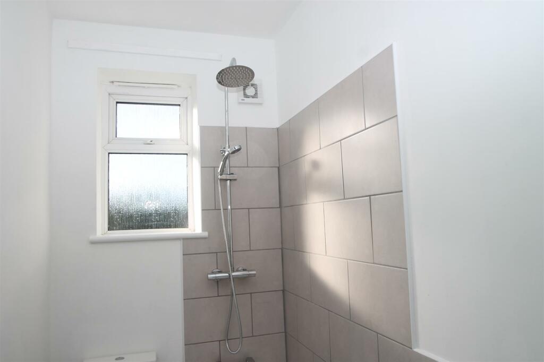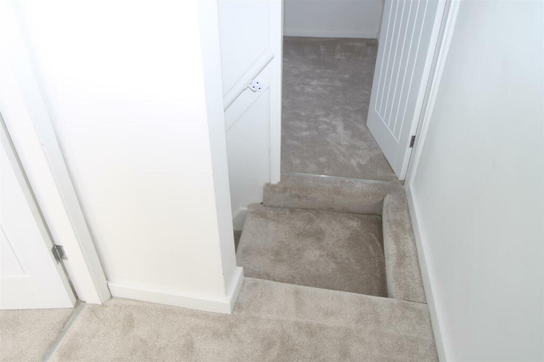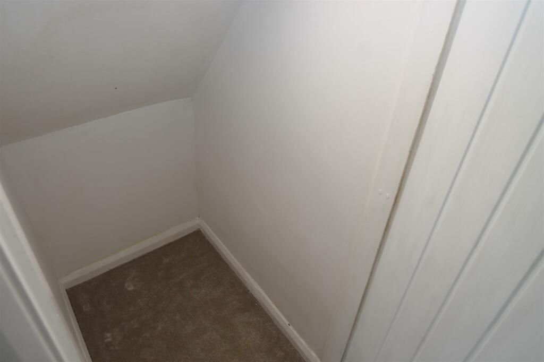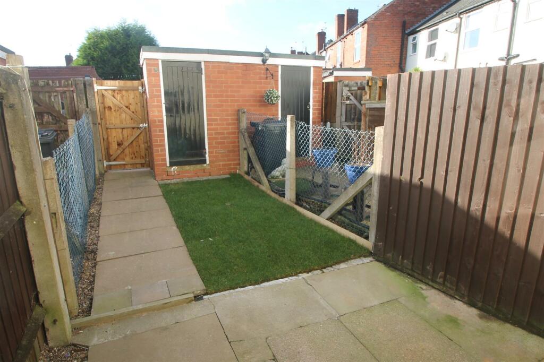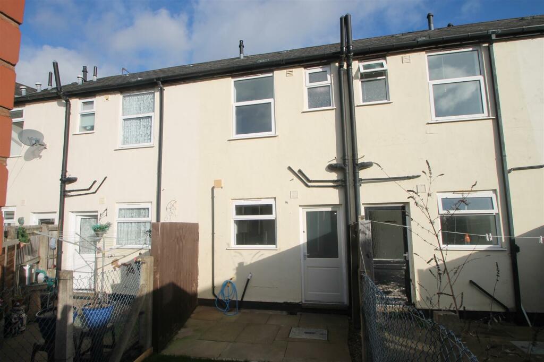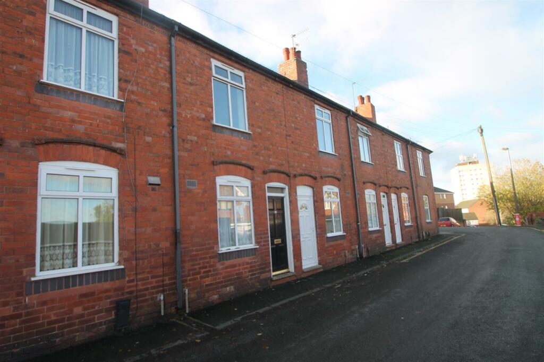Mount Street, Halesowen
For Sale : GBP 195000
Details
Bed Rooms
2
Bath Rooms
1
Property Type
Terraced
Description
Property Details: • Type: Terraced • Tenure: N/A • Floor Area: N/A
Key Features: • BEAUTIFULLY RENOVATED THROUGHOUT • RECENTLY INSTALLED WORCESTER BOILER • MODERN REFITTED KITCHEN • MODERN REFITTED BATHROOM TO FIRST FLOOR • SPACIOUS LOUNGE • LOW MAINTENANCE PRIVATE REAR GARDEN • NO UPWARD CHAIN • GREAT LOCATION • DOUBLE GLAZING • EPC: C
Location: • Nearest Station: N/A • Distance to Station: N/A
Agent Information: • Address: 13 Hagley Road, Halesowen, B63 4PU
Full Description: **NO UPWARD CHAIN** **FABULOUS RENOVATION**A beautifully renovated two bedroom mid-terraced property in this most convenient of locations for accessing schools, local amenities and within walking distance of Halesowen town centre. The property briefly comprises: spacious lounge, lobby with store, refitted modern kitchen, large master bedroom, second bedroom with storage cupboard and refitted modern bathroom to first floor. The property further benefits from: low maintenance private rear garden, parking area at the rear, double glazing and gas central heating with recently installed Worcester boiler. A SUPERB OPTION FOR FIRST TIME BUYERS AND BUY TO LET INVESTORS ALIKE. EPC: CSpacious Lounge - 3.51m x 3.35m (max) (11'6 x 11' (max)) - With front door entrance, double glazed window to front elevation, modern vertical central heating radiator and door into:Lobby - With access door into under stairs storage cupboard and open access into:Modern Refitted Kitchen - 3.51m x 3.30m (max) (11'6 x 10'10 (max)) - Having matching wall and base units with worktops over to incorporate single drainer sink unit, integrated oven, gas hob, extractor chimney over, space for fridge freezer, breakfast bar area, space for automatic washing machine, tiled flooring, splash back tiling, modern vertical style central heating radiator, double glazed window to rear elevation, door into garden and door into:Stairs And Landing - With stairs to first floor, landing area with loft hatch and doors into:Master Bedroom - 3.53m x 3.33m (max) (11'7 x 10'11 (max)) - With central heating radiator and double glazed window to front elevation.Bedroom Two - 3.33m x 2.06m (max) (10'11 x 6'9 (max)) - With central heating radiator, double glazed window to rear elevation and storage cupboard housing recently installed wall mounted Worcester boiler.Modern Refitted Bathroom - Having suite to include: panel bath, shower over, vanity wash hand basin, splash back tiling, heated towel rail and obscured double glazed window to rear elevation.Outside - Having updated low maintenance private rear garden and parking area at the rear.Agents Note - COUNCIL TAX BAND: AWe have been informed that the property is freehold. Pease check this detail with your solicitor.EPC: CAll mains services are connected (gas/electric/water).Broadband/mobile coverage- please check on link: -//checker.ofcom.org.uk/en-gb/broadband-coverageVendor Note - Our vendor informs us that a new boiler was recently installed during the renovation process. We have also been informed that there is an access right to the parking area at the rear.BrochuresMount Street, HalesowenBrochure
Location
Address
Mount Street, Halesowen
City
Mount Street
Features And Finishes
BEAUTIFULLY RENOVATED THROUGHOUT, RECENTLY INSTALLED WORCESTER BOILER, MODERN REFITTED KITCHEN, MODERN REFITTED BATHROOM TO FIRST FLOOR, SPACIOUS LOUNGE, LOW MAINTENANCE PRIVATE REAR GARDEN, NO UPWARD CHAIN, GREAT LOCATION, DOUBLE GLAZING, EPC: C
Legal Notice
Our comprehensive database is populated by our meticulous research and analysis of public data. MirrorRealEstate strives for accuracy and we make every effort to verify the information. However, MirrorRealEstate is not liable for the use or misuse of the site's information. The information displayed on MirrorRealEstate.com is for reference only.
Real Estate Broker
Hicks Hadley, Halesowen
Brokerage
Hicks Hadley, Halesowen
Profile Brokerage WebsiteTop Tags
Likes
0
Views
57
Related Homes

639 THOMAS STREET, Strathroy-Caradoc (Mount Brydges), Ontario
For Sale: CAD1,274,900

368 BALLIOL STREET, Toronto (Mount Pleasant East), Ontario
For Sale: CAD1,789,000

3711 - 2221 YONGE STREET, Toronto (Mount Pleasant West), Ontario
For Sale: CAD638,000
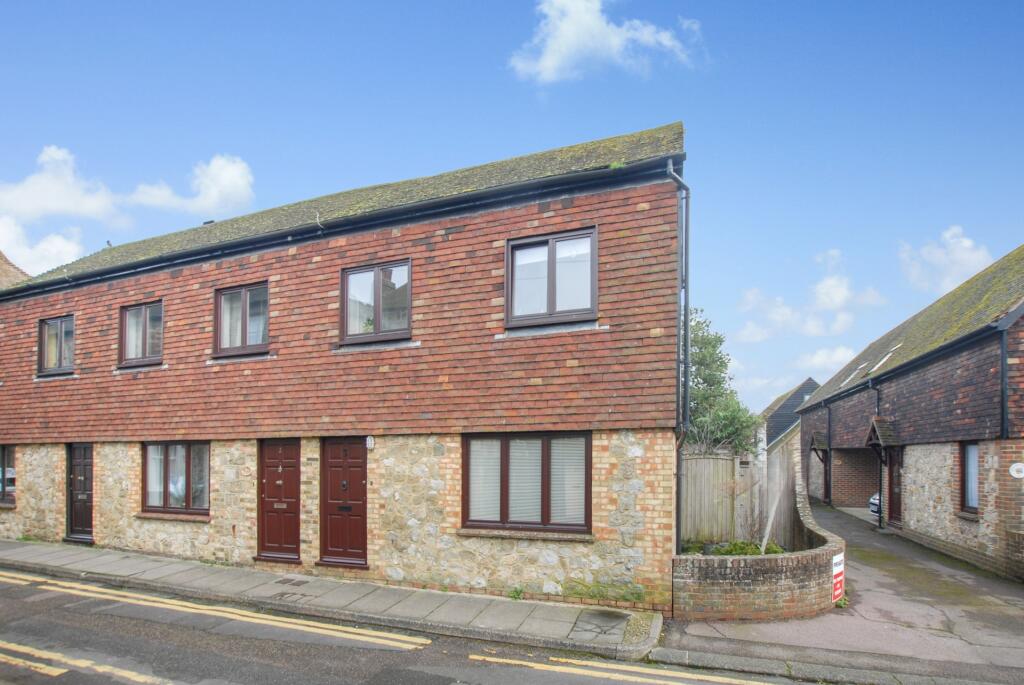

2 Third StreetMount Pearl, Newfoundland and Labrador, A1N2A5, Canada
For Sale: CAD249,900

200 Lagerfeld Drive 406, Brampton, Ontario, L7A 5G5 Brampton ON CA
For Rent: CAD2,195/month


