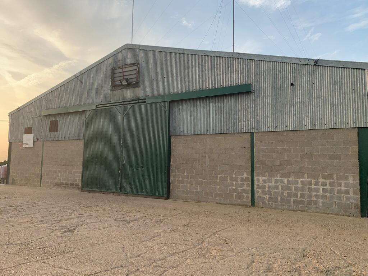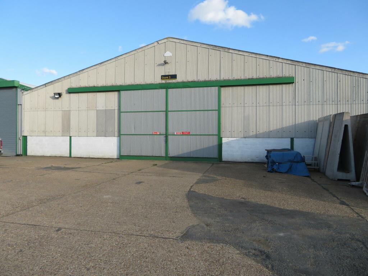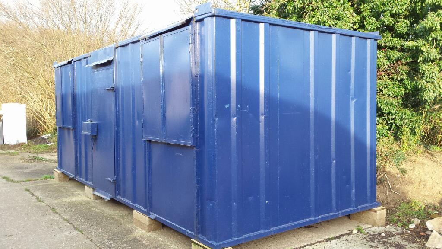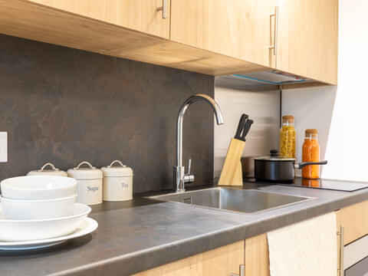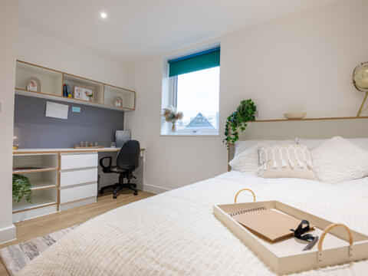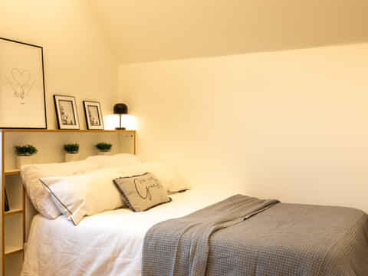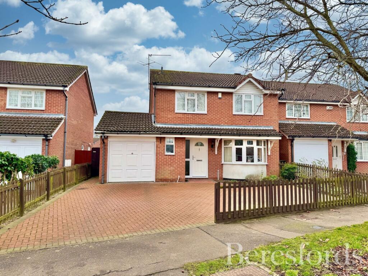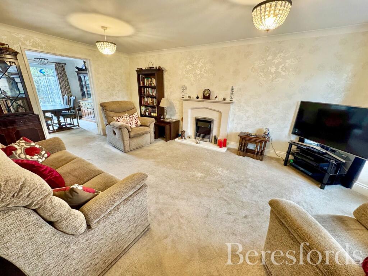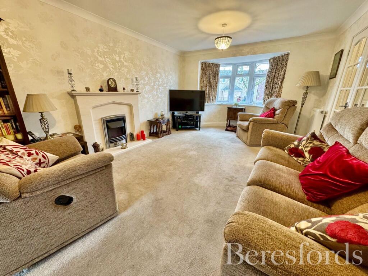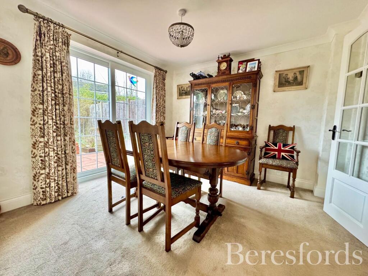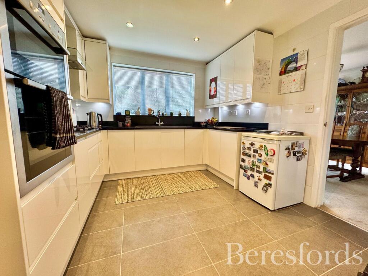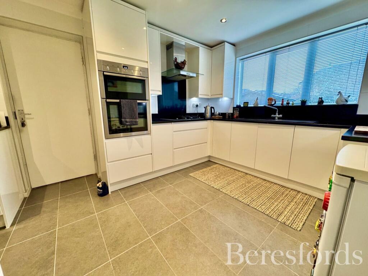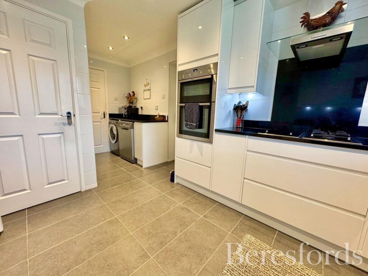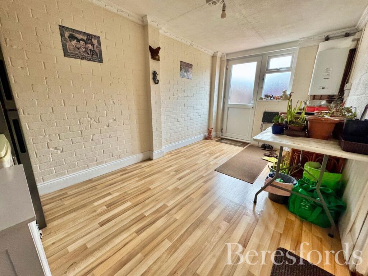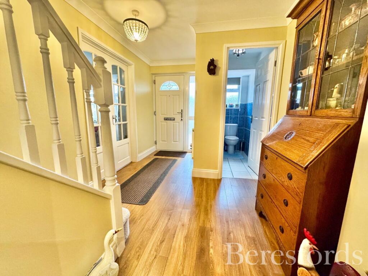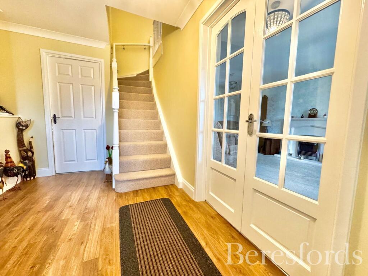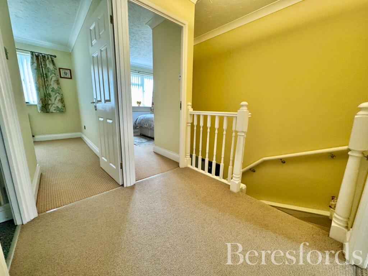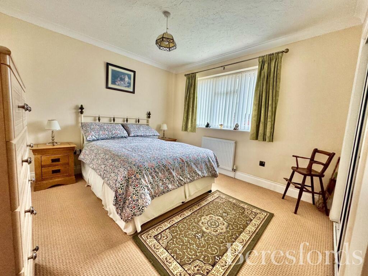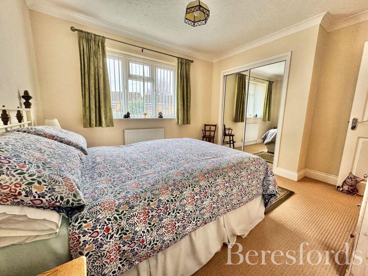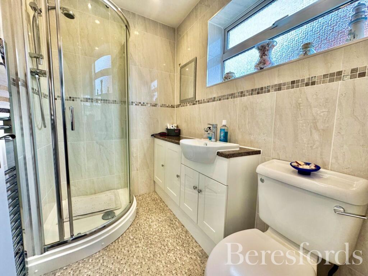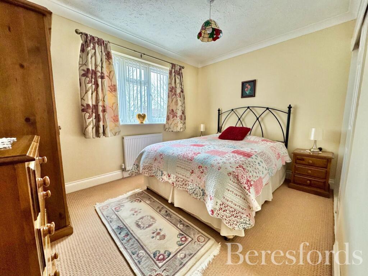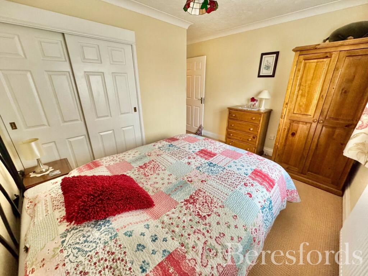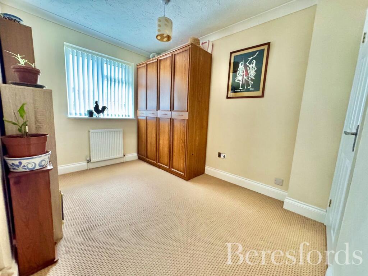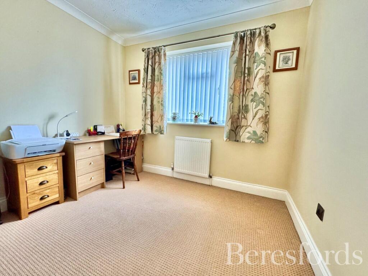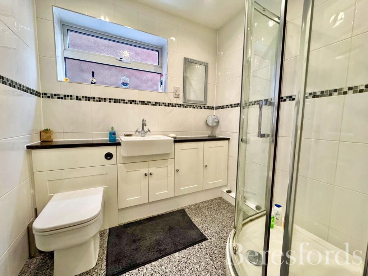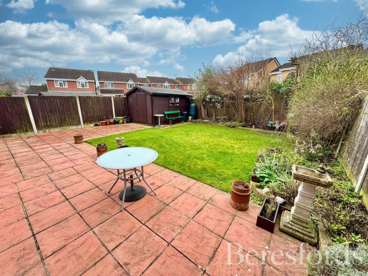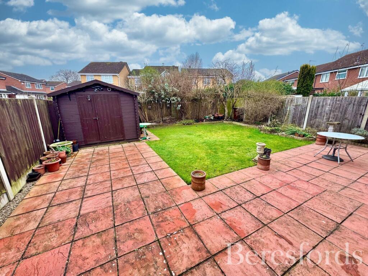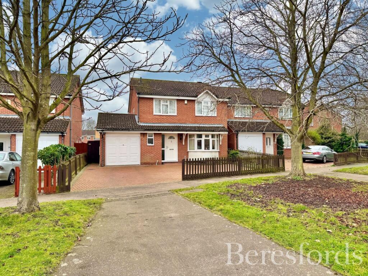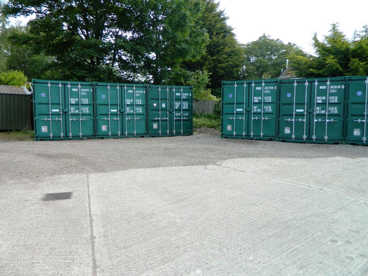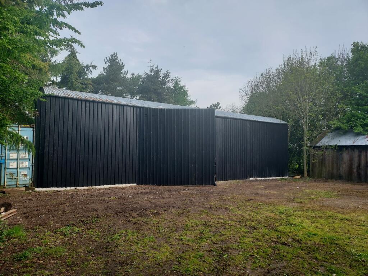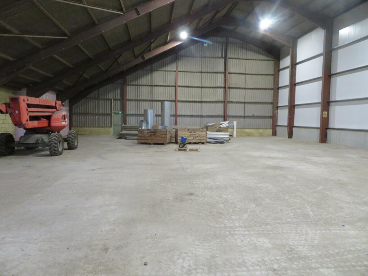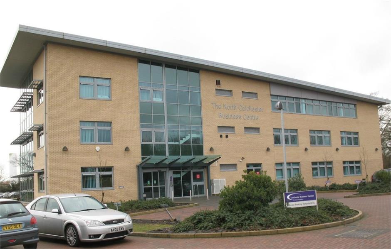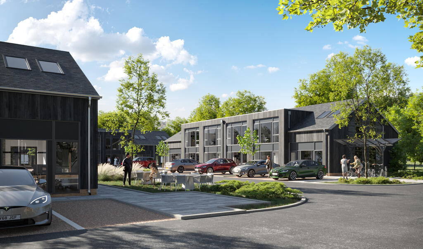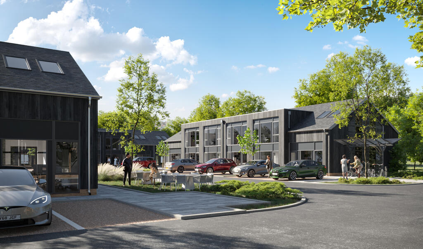Mountbatten Drive, Colchester, CO2
For Sale : GBP 450000
Details
Bed Rooms
4
Bath Rooms
2
Property Type
Detached
Description
Property Details: • Type: Detached • Tenure: N/A • Floor Area: N/A
Key Features: • Four bedroom detached house • Spacious living room • Dining room • Modern kitchen • Utility room / garden room • En-suite and stylish shower room • Garage and off road parking for multiple vehicles • Sought-after development south of Colchester
Location: • Nearest Station: N/A • Distance to Station: N/A
Agent Information: • Address: 145 High Street Colchester CO1 1PG
Full Description: ** Guide Price: £450,000 - £475,000 ** This beautifully maintained family home is situated within a sought-after development to the south of Colchester city centre, offering a perfect blend of style, comfort, and convenience.Upon entering, you are welcomed by a bright and inviting hallway, which provides access to a well-appointed cloakroom and staircase leading to the first floor. Double doors open into a spacious living room featuring a charming bay window and an elegant stone fireplace with an inset electric fire. Further double doors lead to the dining room, which enjoys views of the rear garden and direct access to the patio terrace via sliding doors- ideal for seamless indoor-outdoor living.The well-equipped kitchen, accessible from both the hallway and dining room, boasts a stylish range of contemporary Wren units complemented by granite-style work surfaces. Integrated Neff appliances include a built-in oven and grill, a gas hob with an additional ceramic hot plate, and an extractor fan. Additional features include plumbing for a washing machine and dishwasher, an understairs storage cupboard, and a practical utility area. A door leads to the versatile utility / garden room, which forms part of the rear of the garage, providing flexible space for various uses.To the first floor, a generous landing offers access to the loft via a fitted ladder, along with an airing cupboard and all four bedrooms. The main bedroom, overlooking the rear garden, benefits from fitted wardrobes and a stylishly refitted en-suite comprising a vanity unit with an integrated hand basin, WC, and a corner shower cubicle. Bedrooms two and three are positioned at the front, with bedroom two featuring built-in wardrobes, while bedroom four, located at the rear, includes a single built-in wardrobe. The contemporary family shower room has been tastefully updated with a sleek suite incorporating a vanity unit with an inset hand basin, WC, and a corner shower cubicle.Offering a thoughtfully designed layout and a high standard of finish throughout, this exceptional home is perfectly suited for modern family living.Ground FloorEntrance HallCloakroomLiving Room17' 9" x 12' 0"Dining Room10' 3" x 10' 3"Kitchen10' 4" x 9' 10"Utility Room / Garden Room14' 8" x 8' 3"GarageFirst FloorLanding9' 7" x 5' 8"Bedroom One10' 6" x 12' 0"En-suite6' 7" x 7' 8"Bedroom Two8' 6" x 11' 4"Bedroom Three9' 11" x 8' 3"Bedroom Four10' 6" x 8' 5"Shower Room6' 7" x 6' 0"BrochuresParticulars
Location
Address
Mountbatten Drive, Colchester, CO2
City
Colchester
Features And Finishes
Four bedroom detached house, Spacious living room, Dining room, Modern kitchen, Utility room / garden room, En-suite and stylish shower room, Garage and off road parking for multiple vehicles, Sought-after development south of Colchester
Legal Notice
Our comprehensive database is populated by our meticulous research and analysis of public data. MirrorRealEstate strives for accuracy and we make every effort to verify the information. However, MirrorRealEstate is not liable for the use or misuse of the site's information. The information displayed on MirrorRealEstate.com is for reference only.
Real Estate Broker
Beresfords, Colchester
Brokerage
Beresfords, Colchester
Profile Brokerage WebsiteTop Tags
Modern kitchenLikes
0
Views
21
Related Homes
