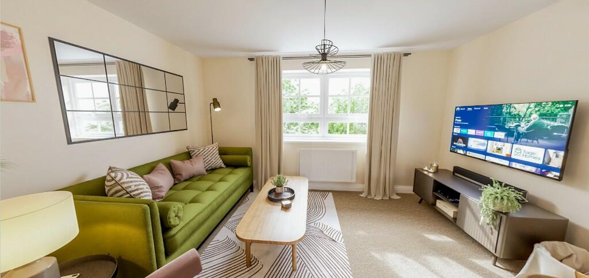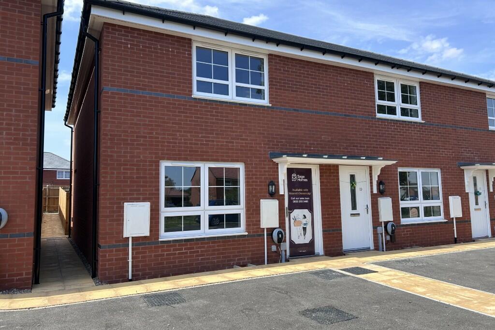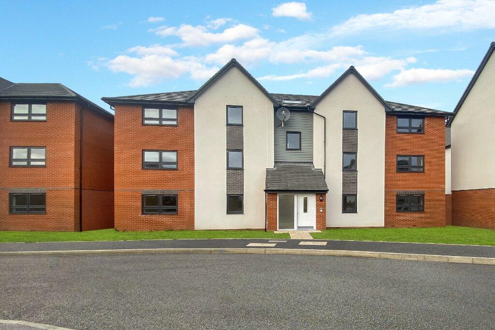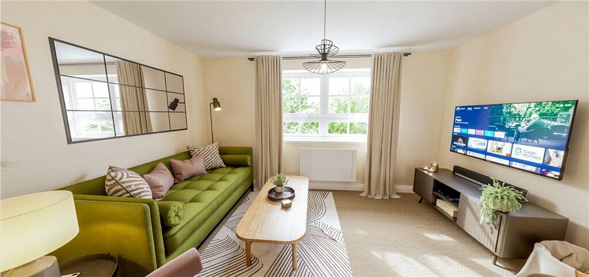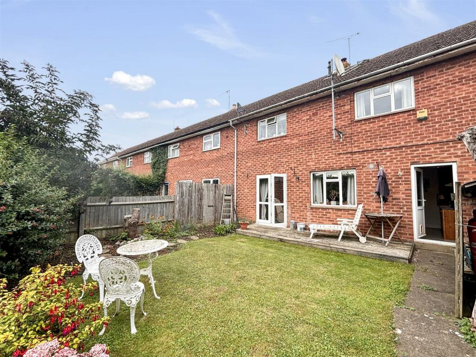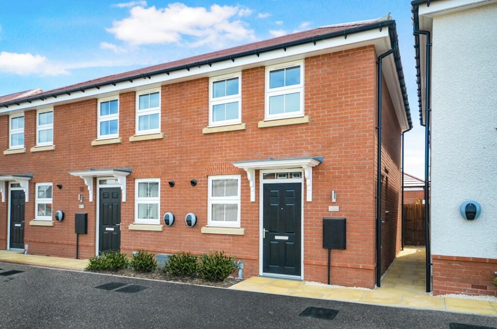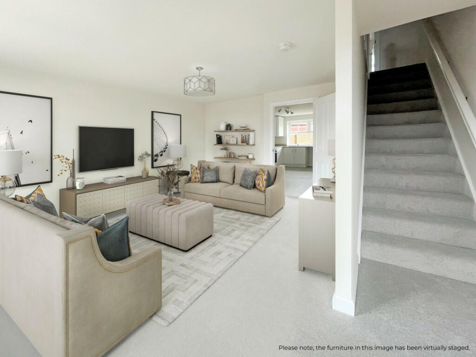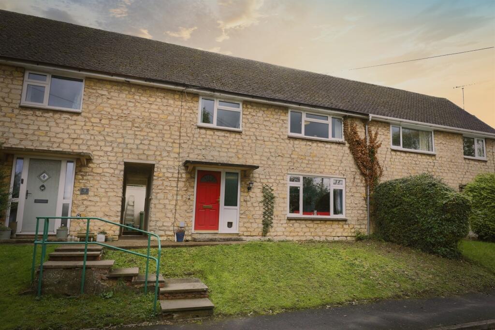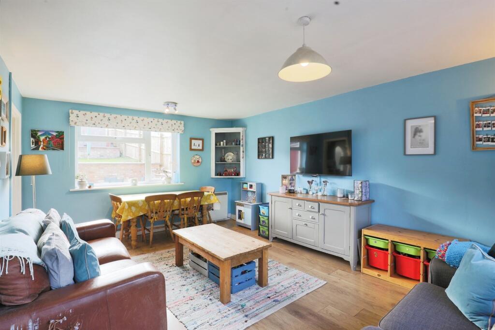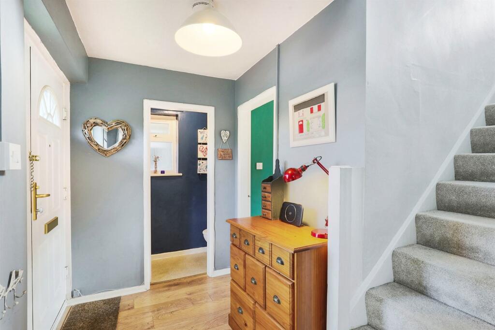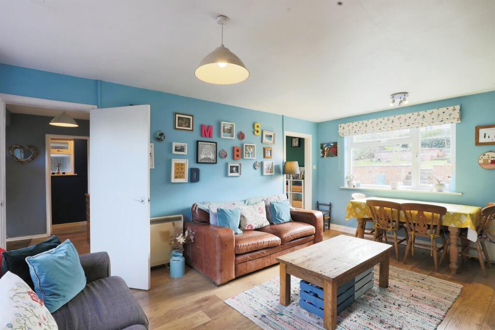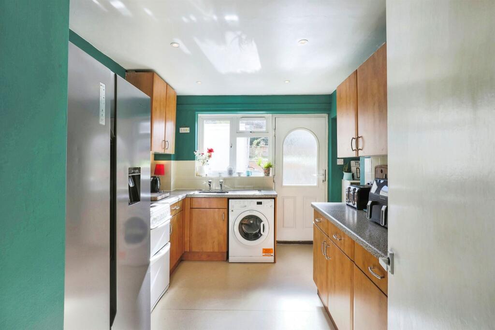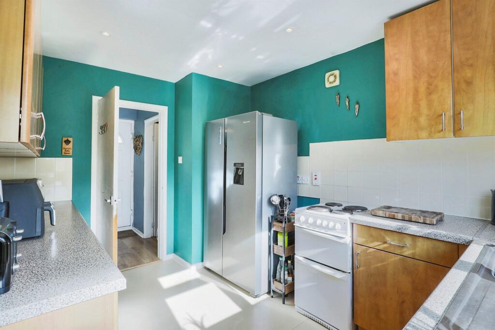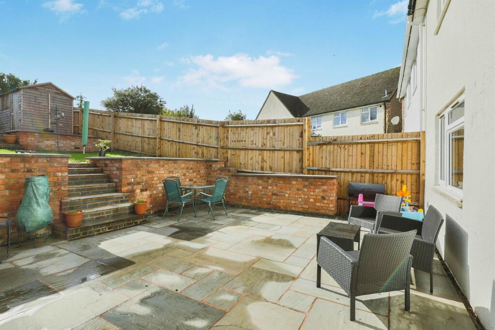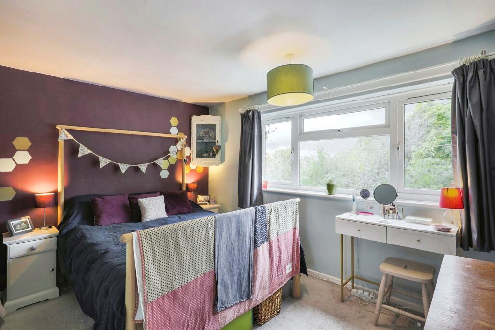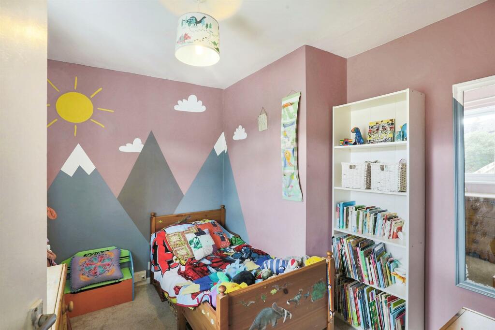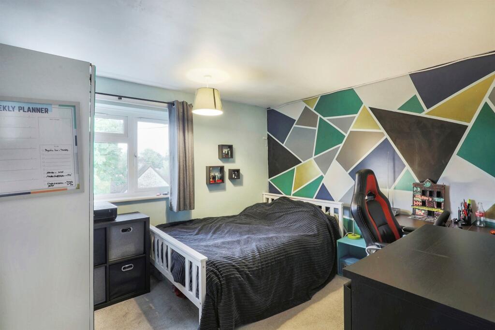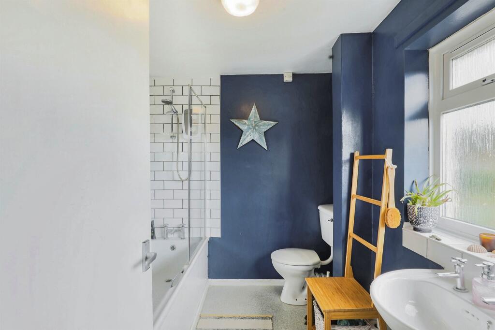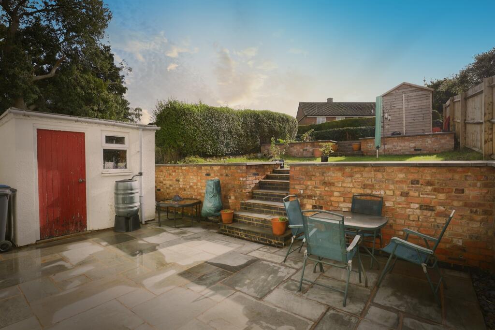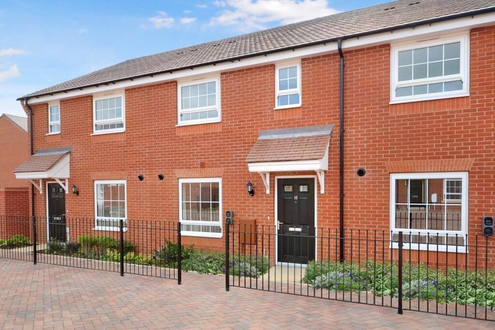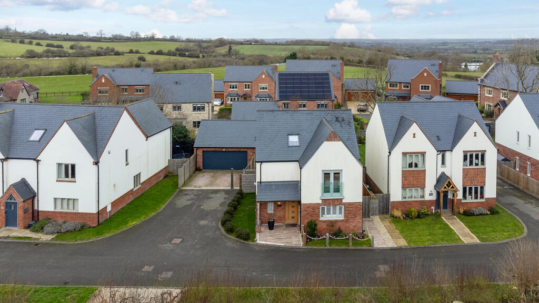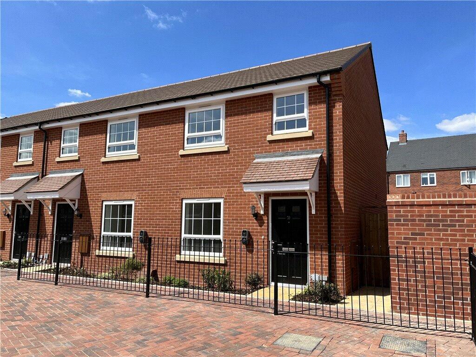Mountford Rise, Lighthorne, WARWICK
For Sale : GBP 275000
Details
Bed Rooms
3
Bath Rooms
1
Property Type
Terraced
Description
Property Details: • Type: Terraced • Tenure: N/A • Floor Area: N/A
Key Features: • SITUATED IN A PRIVATE, COUNTRY SIDE LOCATION IN THE CHARMING VILLAGE OF LIGHTHORNE • BENEFITING FROM DOWNSTAIRS CLOAKROOM • THREE GENEROUS BEDROOMS • CENTRAL VILLAGE LOCATION CLOSE TO THE LOCAL PUB • LANDSCAPED PRIVATE REAR GARDEN • OPEN VIEWS OVER THE VILLAGE TO THE FRONT ELEVATION • PERFECTLY PLACES CLOSE TO THE M40 AND MULTIPLE TRAIN STATIONS FOR EASY COMMUTING • STONES THROW FROM JAGUAR LAND ROVER GAYDON SITE
Location: • Nearest Station: N/A • Distance to Station: N/A
Agent Information: • Address: Bridge Street, Wellesbourne, CV35 9QP
Full Description: SUMMARYThis charming three-bedroom mid-terraced property, located in the sought-after village of Lighthorne, offers a spacious dual-aspect lounge, kitchen, and a convenient ground floor cloakroom. The first floor boasts three generous bedrooms and bathroom. Outside, you'll find a find a private rear gardenDESCRIPTIONConnells are delighted to present this charming mid-terraced property, ideally situated in the village of Lighthorne. The property features a bright dual-aspect lounge, a well-appointed kitchen, and a convenient ground floor cloakroom. On the first floor, you will find three generously sized bedrooms and a family bathroom. Outside, there is a good-sized rear garden perfect for outdoor enjoyment. Contact us today to arrange your viewing!Introduction Situated in the heart of Warwickshire, Lighthorne is a hidden gem nestled quaintly in the countryside. The village offers a peaceful escape in a lovely closed community. You'll be captivated by the picturesque landscapes, rolling hills and lush greenery that surrounds you. Lighthorne is known for its rich history and atmosphere. Take leisurely walks along the streets and stop by at the local pub and popular tea room. It's the perfect place to create lasting memories and experience the true beauty of Warwickshire.Entrance Hall Having door from front elevation with double glazed window to front, stairs to first floor and doors to Lounge, Kitchen and:Cloakroom Having WC, wash hand basin and obscure double glazed window to side elevation;Lounge 17' 3" x 12' 4" ( 5.26m x 3.76m )Dual aspect lounge with double glazed windows to front and rear elevations having wooden effect laminate flooring and storage heater;Kitchen 11' 8" MAX x 8' 8" MAX ( 3.56m MAX x 2.64m MAX )Having wall and base units with complimentary work surfaces over and inset stainless steel sink and drainer unit, extractor fan, space for electric oven and fridge and double glazed window and door to the rear elevation into the garden.First Floor Landing Having double glazed window to rear elevation and doors to all bedrooms and bathroom;Bedroom One 14' 1" MAX x 12' 4" MAX ( 4.29m MAX x 3.76m MAX )Having storage heater and double glazed window to front elevation;Bedroom Two 12' 6" x 12' 5" ( 3.81m x 3.78m )Having storage heater and double glazed window to front elevation;Bedroom Three 9' 2" MAX x 8' 4" MAX ( 2.79m MAX x 2.54m MAX )Having storage heater and double glazed window to rear elevation;Bathroom Having WC, wash hand basin, bath with shower over and obscure double glazed window to the rear elevation.Outside Rear Garden Large landscaped rear garden with paved patio area and timber storage shed.Council Tax Local Authority: Stratford District CouncilViewings Strictly by prior appointment via the selling agent.Parking The property benefits from several residence parking bays to the front of the property1. MONEY LAUNDERING REGULATIONS - Intending purchasers will be asked to produce identification documentation at a later stage and we would ask for your co-operation in order that there will be no delay in agreeing the sale. 2: These particulars do not constitute part or all of an offer or contract. 3: The measurements indicated are supplied for guidance only and as such must be considered incorrect. 4: Potential buyers are advised to recheck the measurements before committing to any expense. 5: Connells has not tested any apparatus, equipment, fixtures, fittings or services and it is the buyers interests to check the working condition of any appliances. 6: Connells has not sought to verify the legal title of the property and the buyers must obtain verification from their solicitor.BrochuresFull Details
Location
Address
Mountford Rise, Lighthorne, WARWICK
City
Lighthorne
Features And Finishes
SITUATED IN A PRIVATE, COUNTRY SIDE LOCATION IN THE CHARMING VILLAGE OF LIGHTHORNE, BENEFITING FROM DOWNSTAIRS CLOAKROOM, THREE GENEROUS BEDROOMS, CENTRAL VILLAGE LOCATION CLOSE TO THE LOCAL PUB, LANDSCAPED PRIVATE REAR GARDEN, OPEN VIEWS OVER THE VILLAGE TO THE FRONT ELEVATION, PERFECTLY PLACES CLOSE TO THE M40 AND MULTIPLE TRAIN STATIONS FOR EASY COMMUTING, STONES THROW FROM JAGUAR LAND ROVER GAYDON SITE
Legal Notice
Our comprehensive database is populated by our meticulous research and analysis of public data. MirrorRealEstate strives for accuracy and we make every effort to verify the information. However, MirrorRealEstate is not liable for the use or misuse of the site's information. The information displayed on MirrorRealEstate.com is for reference only.
Real Estate Broker
Connells, Wellesbourne
Brokerage
Connells, Wellesbourne
Profile Brokerage WebsiteTop Tags
privateLikes
0
Views
17
Related Homes
