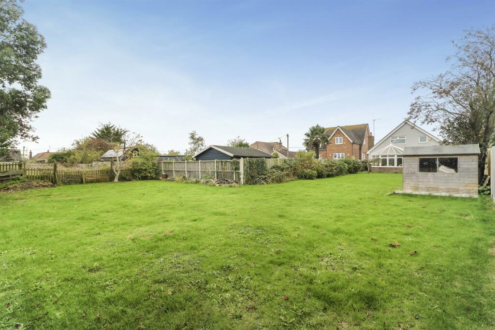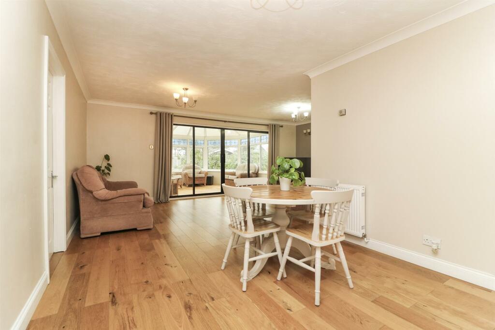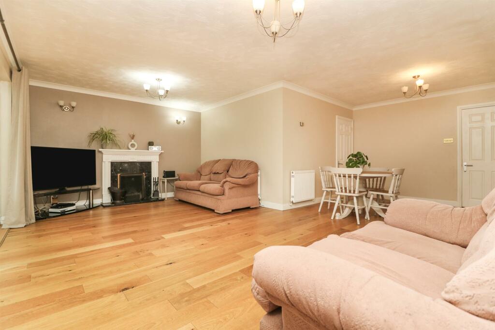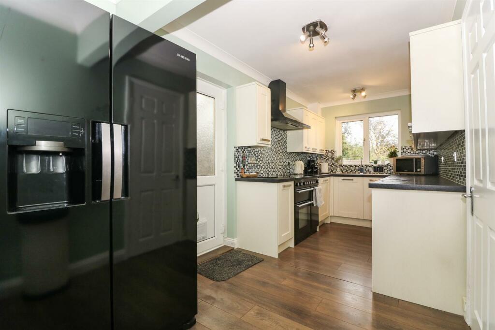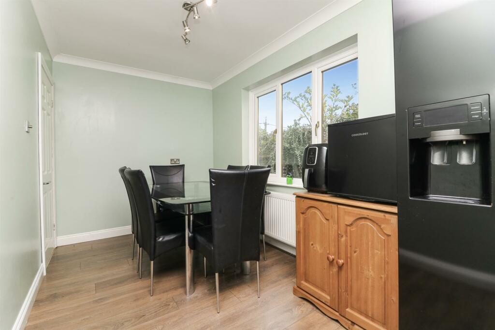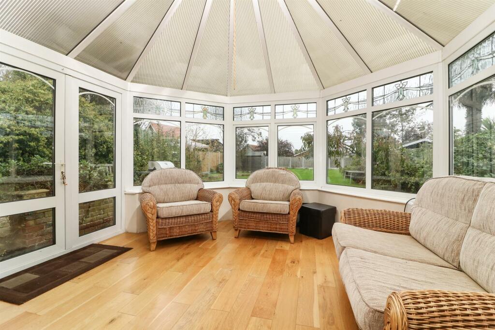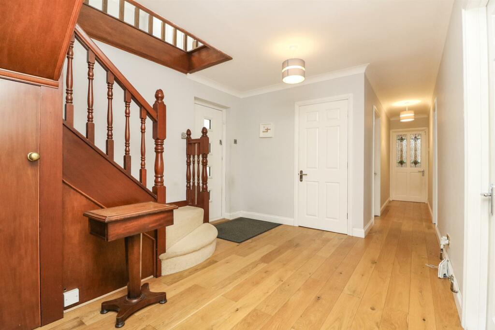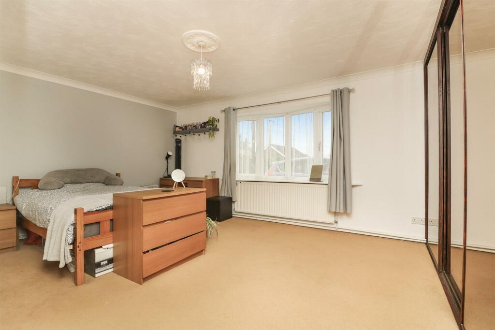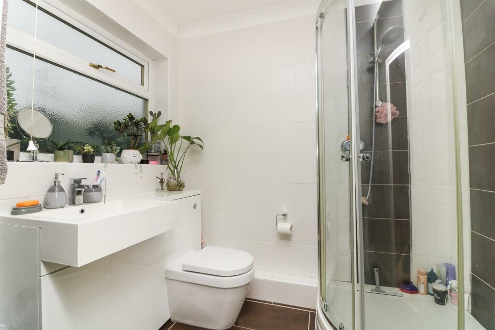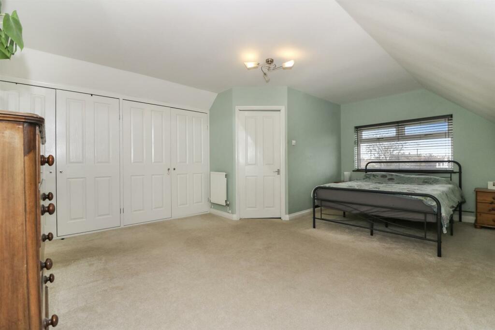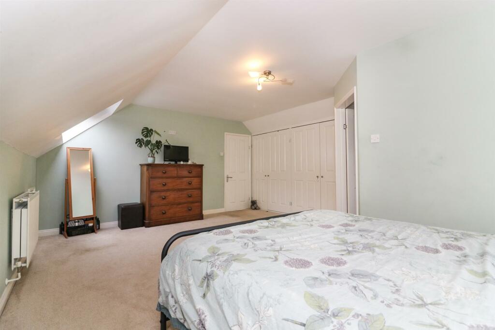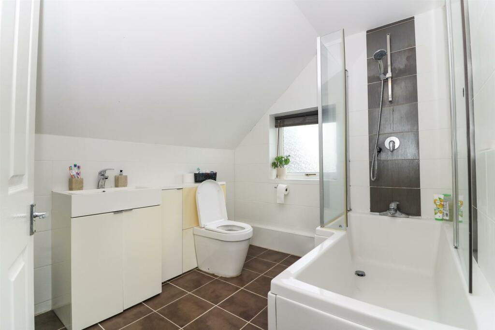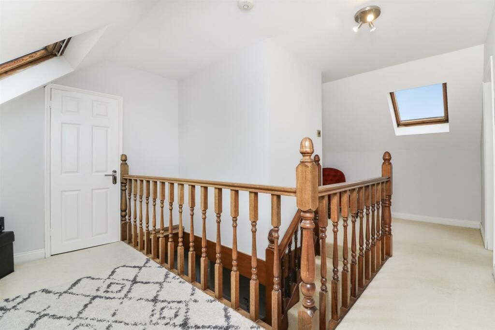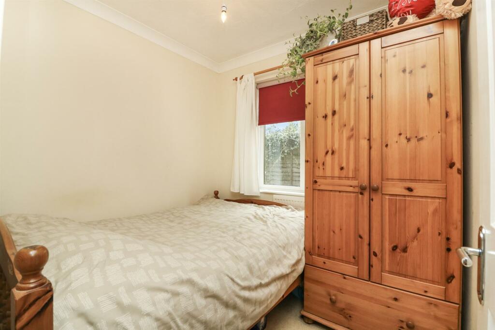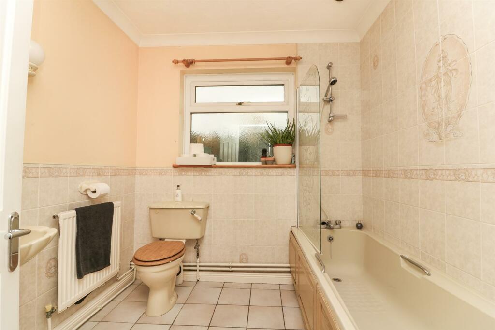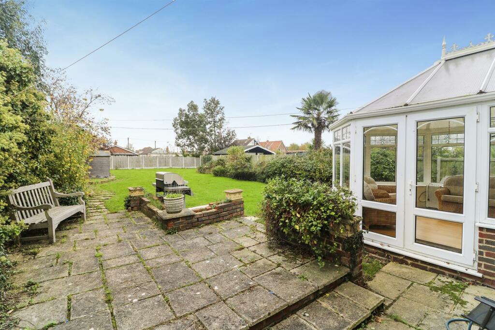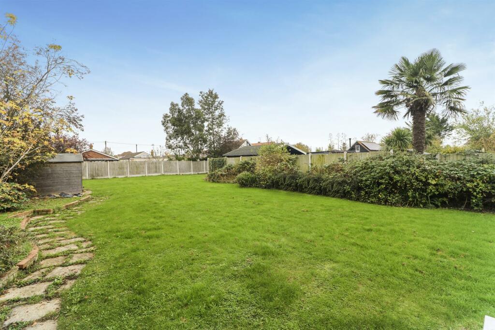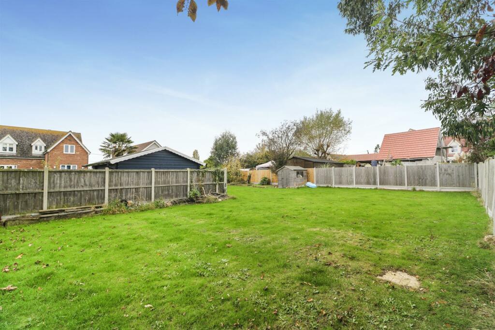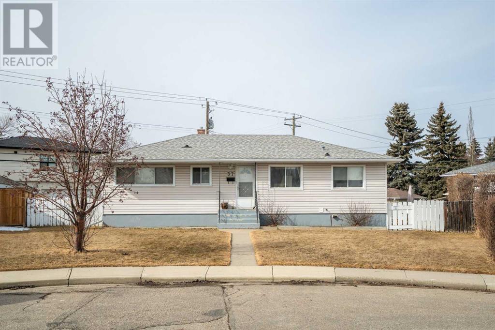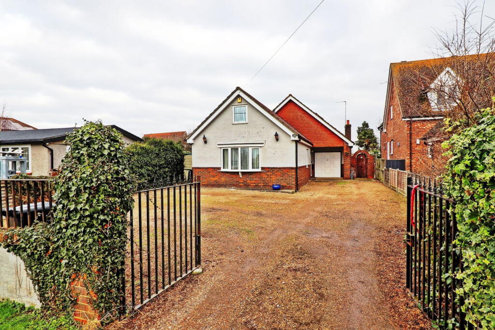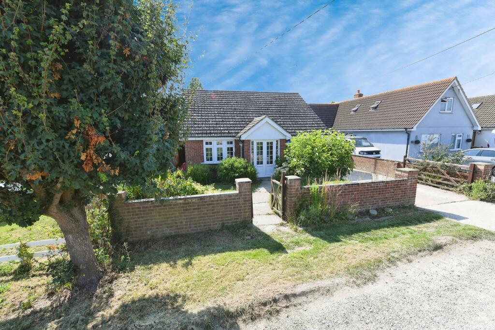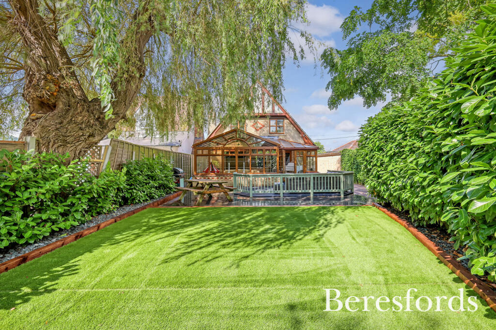Mountview Crescent, St. Lawrence
For Sale : GBP 500000
Details
Bed Rooms
5
Bath Rooms
3
Property Type
Detached
Description
Property Details: • Type: Detached • Tenure: N/A • Floor Area: N/A
Key Features: • Detached Family Home • Popular Riverside Village • Three Reception Rooms • Re-fitted Kitchen/Dining Room • Spacious Accommodation Throughout • Five Bedrooms • Four Bathrooms • Large Rear Garden • Driveway • EPC - E
Location: • Nearest Station: N/A • Distance to Station: N/A
Agent Information: • Address: 35 The Street, Latchingdon, CM3 6JP
Full Description: GUIDE PRICE £500,000 - £525.000...........This deceptively spacious five bedroom detached house is located in the waterside village of St Lawrence and is conveniently within walking distance of the popular St Lawrence Bay Sailing Club, the two public houses within the village, water sports club, shop and post office. The accommodation includes a generous entrance hallway, fitted Kitchen/dining room, lounge, conservatory, study/additional reception room, bedroom two which benefits from a fitted en-suite, two further bedrooms and a fitted family bathroom. On the first floor there is a landing with access to bedroom one with fitted en-suite and a further bedroom with access to a playroom/attic room and a cloakroom. Externally, the property sits on a generous plot with a driveway to the front providing off road parking for numerous vehicles. To the rear of the property, the garden is of a good size, mainly laid to lawn and has a patio seating. Viewing comes highly recommended to fully appreciate the size and standard of the accommodation on offer..Accommodation - Ground Floor - Entrance Hall - Kitchen/Dining Room - 8.1m x 2.2m (26'6" x 7'2") - Lean To - Living Room - 6.7m x 4.4m (21'11" x 14'5") - Conservatory - 3.9m x 3.7m (12'9" x 12'1") - Snug/Games Room - 4.1m x 2.9m (13'5" x 9'6" ) - Bedroom Two - 5.4m x 3.7m (17'8" x 12'1") - En-Suite - Bathroom - 2.2m x 2.2m (7'2" x 7'2" ) - Bedroom Three - 3.3m x 2.0m (10'9" x 6'6") - Bedroom Four - 2.4m x 2.2m (7'10" x 7'2") - First Floor - Landing - Cloakroom - Bedroom One - 5.7m x 4.4m (18'8" x 14'5") - En-Suite - 2.6m x 2.3m (8'6" x 7'6" ) - Bedroom Five - 2.4m x 2.2m (7'10" x 7'2") - Loft/Storage Room - 2.3m x 7.3m (7'6" x 23'11") - Exterior - Rear Garden - Frontage - Driveway - Property Services - Gas - N/AElectric - MainsWater - MainsDrainage - MainsLocal Authority - Maldon District CouncilViewings - Strictly by appointment only through the selling agent Paul Mason Associates .Important Notices - We wish to inform all prospective purchasers that we have prepared these particulars including text, photographs and measurements as a general guide. Room sizes should not be relied upon for carpets and furnishings. We have not carried out a survey or tested the services, appliances and specific fittings. These particulars do not form part of a contract and must not be relied upon as statement or representation of fact.BrochuresMountview Crescent, St. LawrenceBrochure
Location
Address
Mountview Crescent, St. Lawrence
City
Mountview Crescent
Features And Finishes
Detached Family Home, Popular Riverside Village, Three Reception Rooms, Re-fitted Kitchen/Dining Room, Spacious Accommodation Throughout, Five Bedrooms, Four Bathrooms, Large Rear Garden, Driveway, EPC - E
Legal Notice
Our comprehensive database is populated by our meticulous research and analysis of public data. MirrorRealEstate strives for accuracy and we make every effort to verify the information. However, MirrorRealEstate is not liable for the use or misuse of the site's information. The information displayed on MirrorRealEstate.com is for reference only.
Real Estate Broker
Paul Mason Associates, Latchingdon
Brokerage
Paul Mason Associates, Latchingdon
Profile Brokerage WebsiteTop Tags
Likes
0
Views
33
Related Homes

90 MAGNOLIA DR 13, Hamilton, Ontario, L9C6R9 Hamilton ON CA
For Sale: CAD625,000

110 SAN PEDRO Drive, Hamilton, Ontario, L9C 2C6 Hamilton ON CA
For Sale: CAD949,000

110 SAN PEDRO DR, Hamilton, Ontario, L9C2C6 Hamilton ON CA
For Sale: CAD949,000

43 San Pedro Drive, Hamilton, Ontario, L9C2C4 Hamilton ON CA
For Sale: CAD889,000

23 Sentinel Lane, Hamilton, Ontario, L9C 0E8 Hamilton ON CA
For Rent: CAD2,995/month

90 MAGNOLIA DR N 13, Hamilton, Ontario, L9C6R8 Hamilton ON CA
For Rent: CAD2,900/month

630 30 Avenue NE, Calgary, Alberta, T2E 2E3 Calgary AB CA
For Sale: CAD265,000


