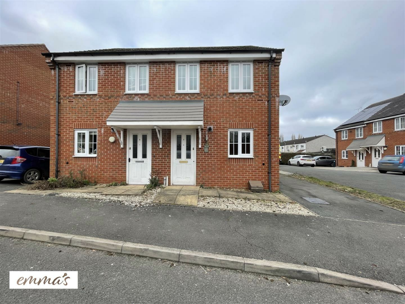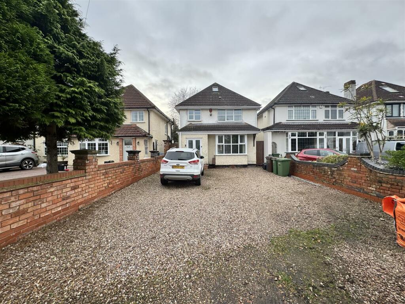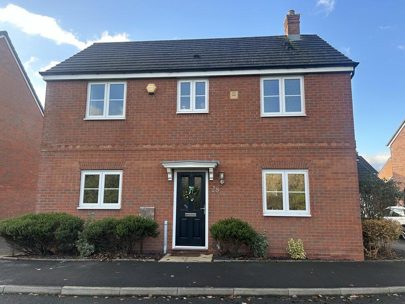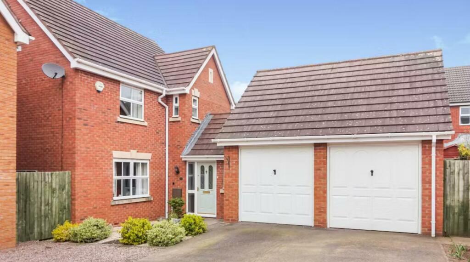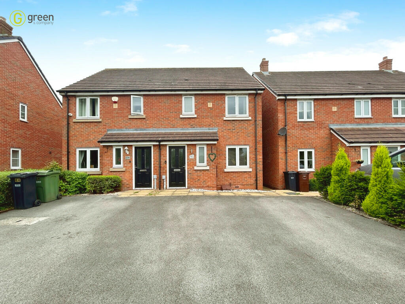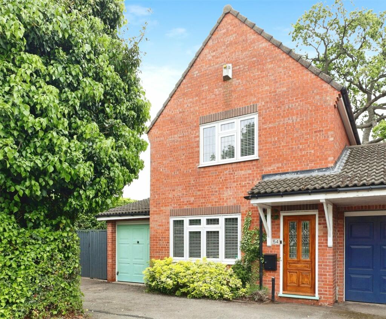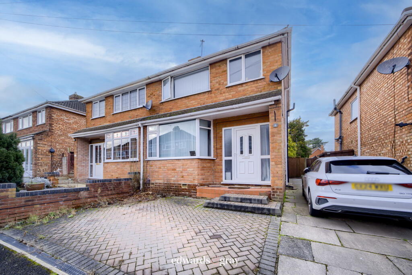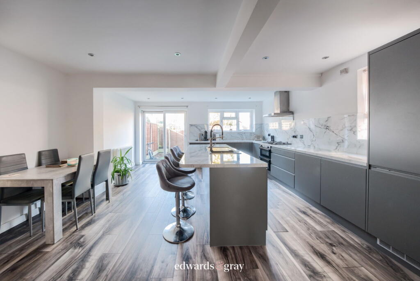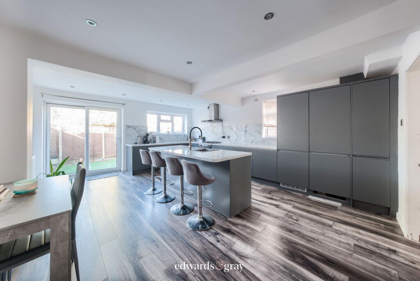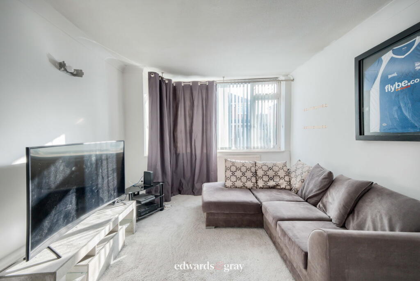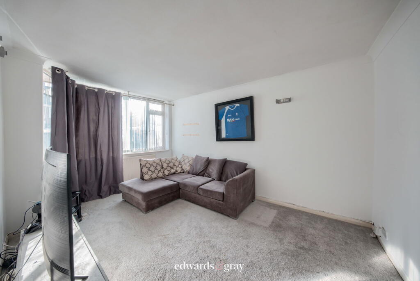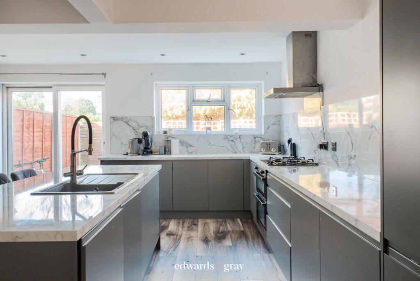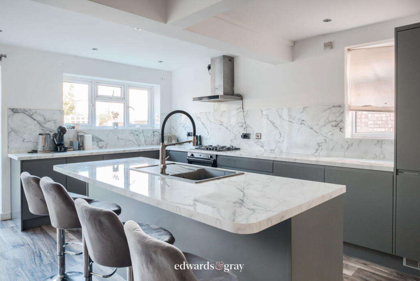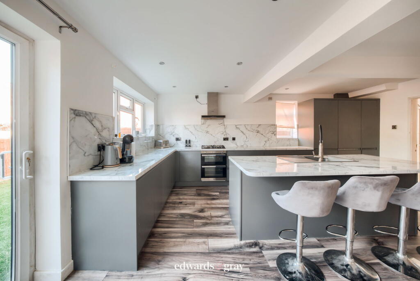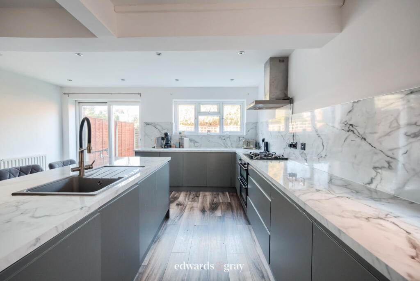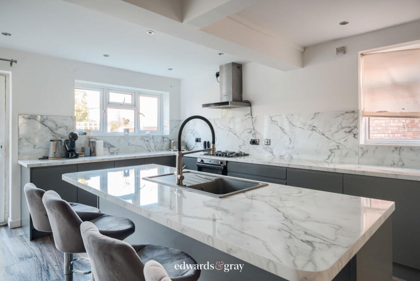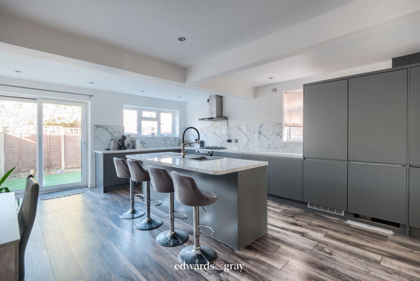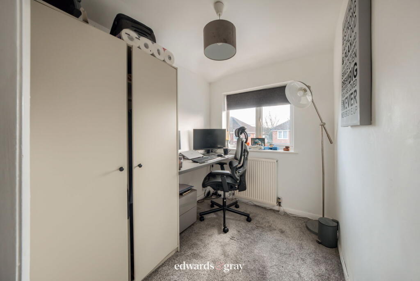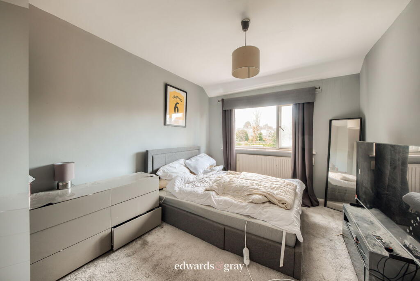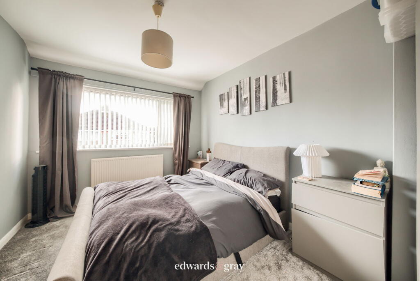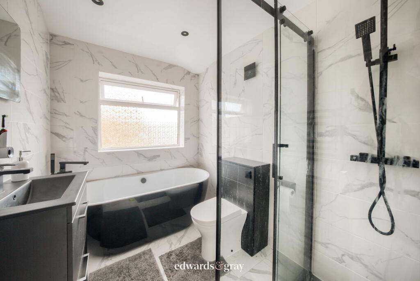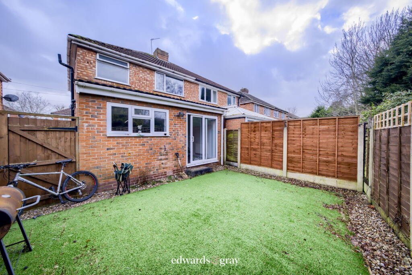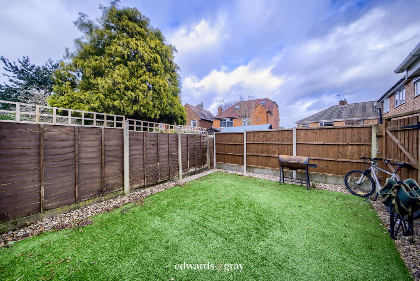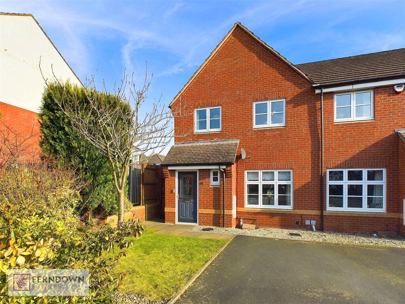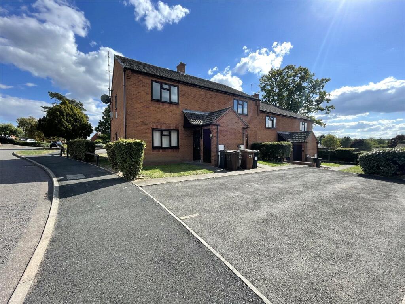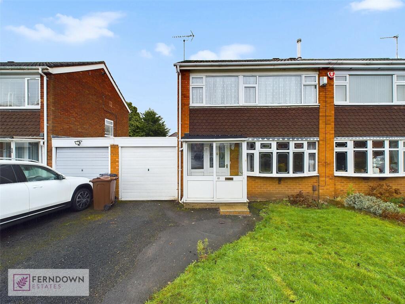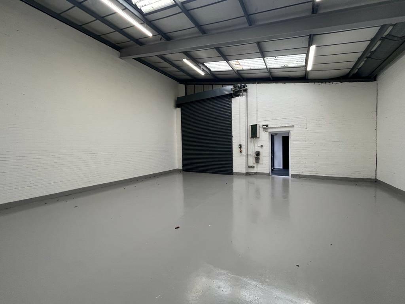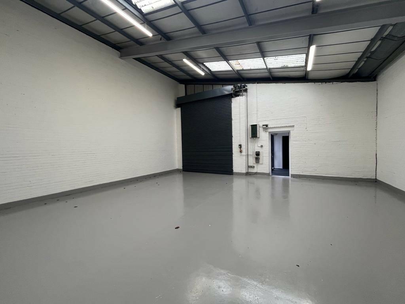Mowe Croft, Marston Green, B37 7EN
For Sale : GBP 290000
Details
Bed Rooms
3
Bath Rooms
1
Property Type
Semi-Detached
Description
Property Details: • Type: Semi-Detached • Tenure: N/A • Floor Area: N/A
Key Features: • Extended Semi Detached Home • Three Bedrooms • Large Modern Kitchen / Dining Room • Lounge • Recently Fitted Bathroom with Separate Shower • UPVC Double Glazed and Gas Central Heating • Rear Garden • Off Road Parking • Cul-De-Sac Location • No Upward Chain
Location: • Nearest Station: N/A • Distance to Station: N/A
Agent Information: • Address: No.1 High Street, Coleshill, Birmingham, B46 1AY
Full Description: Edwards & Gray are excited to offer for sale this spacious, extended three bedroom semi detached home. Situated in the heart of Marston Green being with walking distance to local schools, amenities and the train station which has direct links with Birmingham International and Birmingham Grand Central. The property compromises of three bedrooms, modern kitchen/diner and bathroom, spacious lounge and a driveway with off road parking for several vehicles. Internal viewing comes highly recommended.Entrance to the property is via a UPVC door leading into the hallway, with stairs leading up to the first floor landing and doors leading off to the following:Lounge 14'1" x 10'3"Having carpet laid to the floor, central heating radiator, UPVC double glazed window over looking front aspect. Kitchen/Diner 21'8" x 15'6"Large, modern and recently fitted kitchen with contemporary style high gloss units and marble effect work surface over, island with breakfast bar. Wood effect flooring, tiled splash back, stainless steel sink and drainer with mixer tap. Built in appliances include dishwasher, washing machine, oven with gas hob and extractor hood over, fridge/freezer and space for dining table and chairs.Spot lighting to the ceiling, UPVC double glazed window overlooking rear and side aspect, sliding patio door leading out to the rear garden.Stairs lead up to the first floor landing which has a UPVC double glazed window to the side aspect, further doors off to the following:Bedroom One 13" x 9'6"With carpet laid to the floor, ceiling light point, central heating radiator and UPVC double glazed window over looking rear aspect.Bedroom Two 12'2" x 9'6"With carpet laid to the floor, ceiling light point, central heating radiator and UPVC double glazed window over looking front aspect.BathroomHaving free standing bath, low flush w.c. and vanity hand wash basin. Corner shower fitted, fully tiled and UPVC double glazed window over looking rear aspect.Bedroom Three 7'11" x 6'5"With carpet laid to the floor, ceiling light point, central heating radiator and UPVC double glazed window over looking rear aspect.Outside:Front: Low maintainace block paved driveway accommodating off road parking for several vehicles, gated access to the rear garden,Rear: Fencing to the perimeter, mainly laid to artificial lawn.Tenure: FreeholdCouncil Tax Band: B
Location
Address
Mowe Croft, Marston Green, B37 7EN
City
Marston Green
Features And Finishes
Extended Semi Detached Home, Three Bedrooms, Large Modern Kitchen / Dining Room, Lounge, Recently Fitted Bathroom with Separate Shower, UPVC Double Glazed and Gas Central Heating, Rear Garden, Off Road Parking, Cul-De-Sac Location, No Upward Chain
Legal Notice
Our comprehensive database is populated by our meticulous research and analysis of public data. MirrorRealEstate strives for accuracy and we make every effort to verify the information. However, MirrorRealEstate is not liable for the use or misuse of the site's information. The information displayed on MirrorRealEstate.com is for reference only.
Real Estate Broker
Edwards and Gray, West Midlands
Brokerage
Edwards and Gray, West Midlands
Profile Brokerage WebsiteTop Tags
Three BedroomsLikes
0
Views
39
Related Homes
