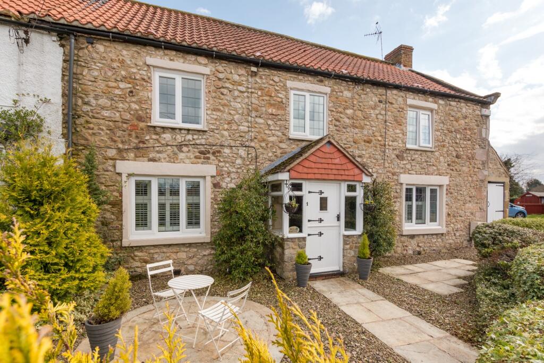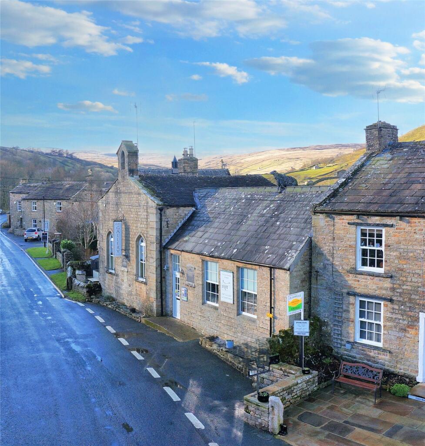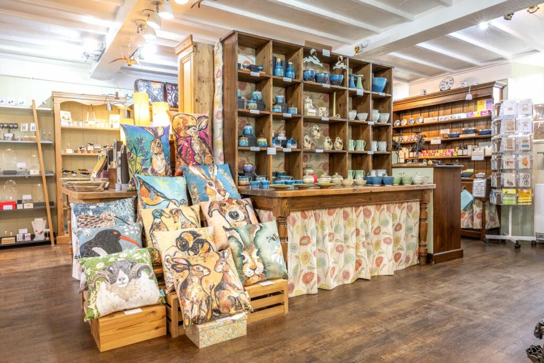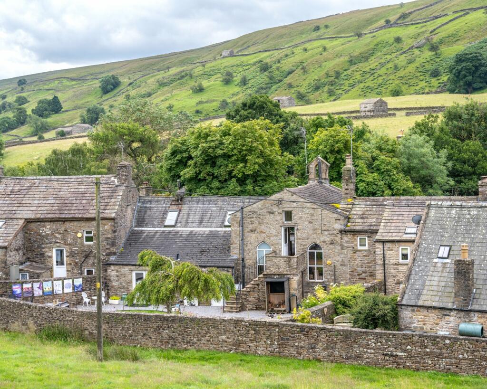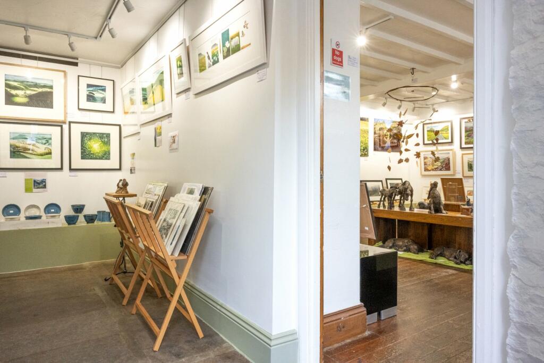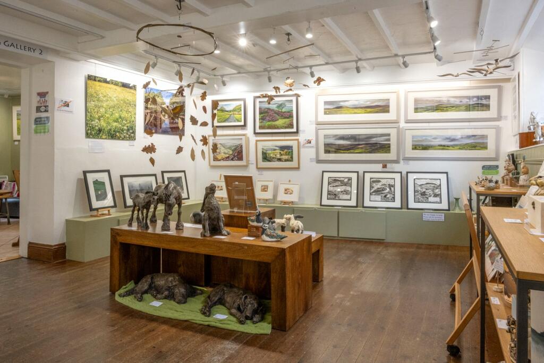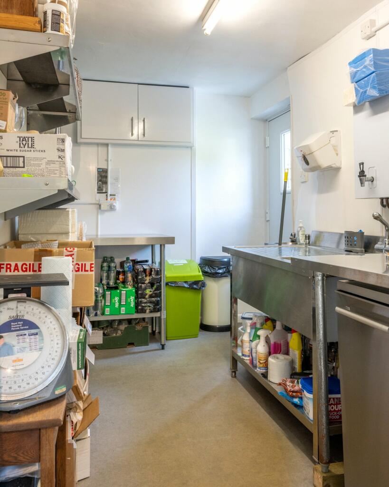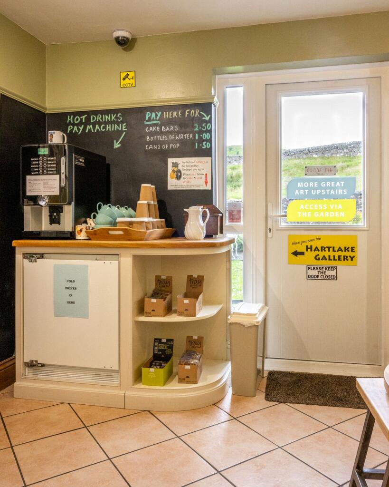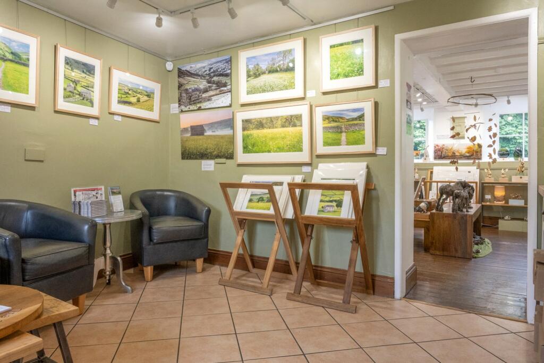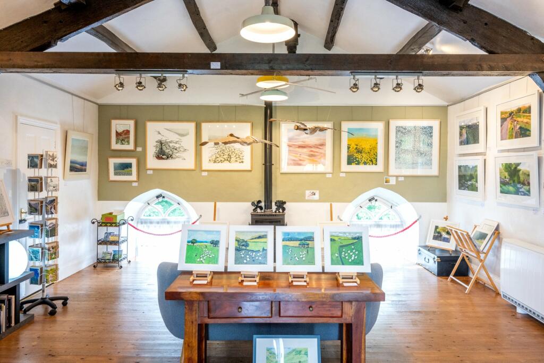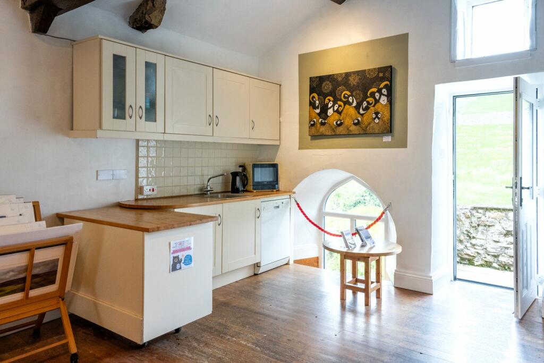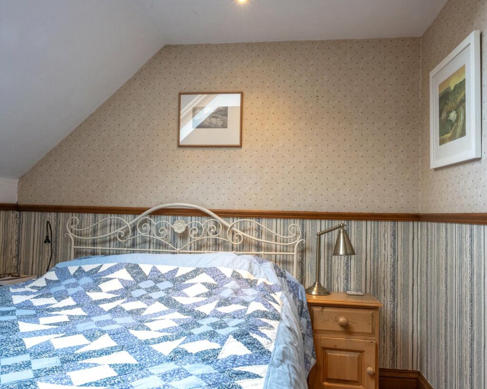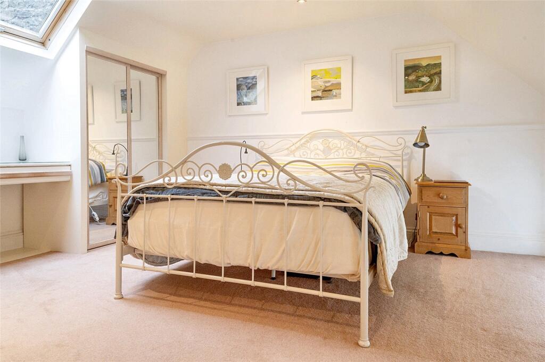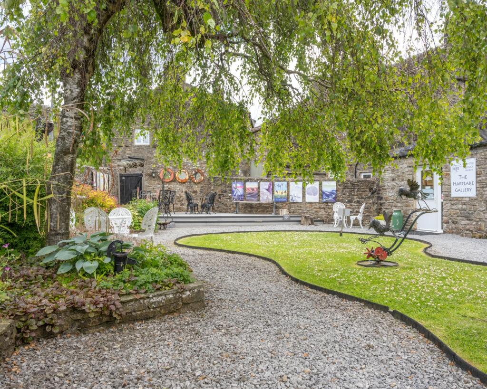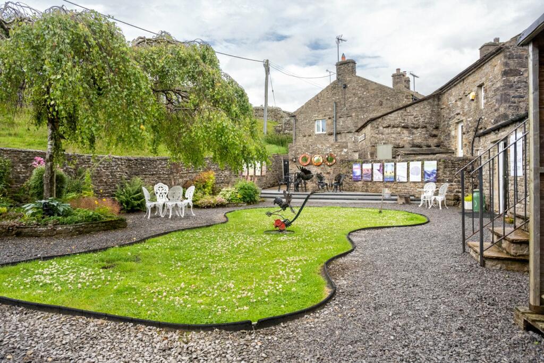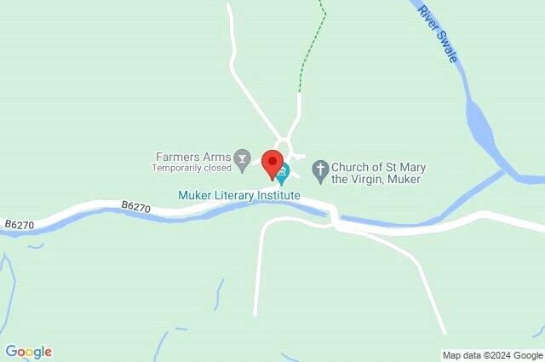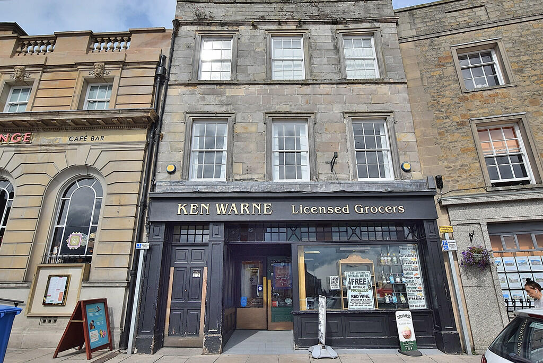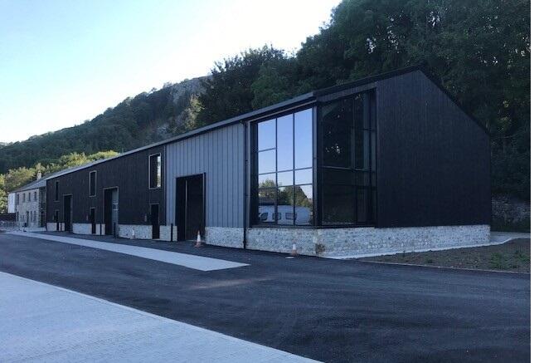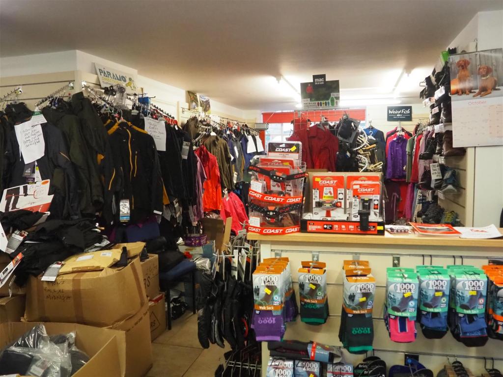Muker, Richmond, North Yorkshire, DL11
For Sale : GBP 500000
Details
Bed Rooms
2
Property Type
House
Description
Property Details: • Type: House • Tenure: N/A • Floor Area: N/A
Key Features: • Successful, Lifestyle Dales Business • Historic, Characterful Building. • Ideally Situated In Honeypot Village Location In The Yorkshire Dales National Park. • Excellent, flexible retail space • 2 Double Bedroom Owner’s Accommodation / Holiday Let • Secure, Private Walled Garden • Scope To Grow The Business • Excellent Investment Opportunity • No Previous Experience Needed • Room For Business Expansion
Location: • Nearest Station: N/A • Distance to Station: N/A
Agent Information: • Address: Central Chambers Market Place, Leyburn, DL8 5BD
Full Description: £500,000The Old School Art Gallery & Craft Centre is situated in Upper Swaledale, in the honeypot village of Muker. Muker is a thriving community and is one of the most sought-after villages in Swaledale, being full of character and history. It is located on the Coast-to-Coast route and the Pennine Way and offers the Farmers Arms pub, the Tea Shop and Swaledale Woollens. Old School Gallery and Craft Centre has been a successful business for over forty years. The current sellers bought the property 7 years ago and have expanded the business and improved the property since. The property is currently run by a husband and wife team who operate the business with seasonal part time staff. The business opens 7 days a week throughout peak season (April- October) and open 3-4 days per week during the winter months. The current sellers close in the new year and re-open for the Spring.The ground floor commercial space has been sympathetically modernised to create a bright, welcoming shop space whilst retaining the original character one would expect from an old school. There is an entrance vestibule leading to both the craft shop and retail space, both spacious and bright rooms with excellent lighting. At the rear is an coffee shop with direct access to the walled garden. there is a well-equipped catering kitchen and storage space.Upstairs is accessed via an external staircase from the rear garden. This space is currently used as an additional gallery but has in the past been used as owners accommodation. There is an open plan living space with vaulted ceiling. This space is modern having a well fitted kitchen and newly installed multi fuel stove. There is also a shower room, and two double bedrooms. This space is flexible, lending itself to additional gallery space, owners accommodation or could be an independent holiday let.Outside, to the rear is a beautifully maintained walled garden. The garden is well stocked with lovely views of fells at the rear. Within the garden are two stone sheds, one under the stairs which is used as a utility room and a detached stone built garden store.The property fronts on to the street, there is ample space for advertising boards and pot plants.Old School Gallery and Craft Centre is a great opportunity to purchase an existing, profitable business with scope for expansion with owner accommodation. A perfect Dales lifestyle business.Entrance HallWelcoming entrance. Stone flagged flooring. Entrance to craft shop. Exposed feature wall. Separate entrance to second shop/gallery space.Craft ShopOriginally the Old School dating back to the 17th Century. Hardwood flooring. Beamed ceiling. Original bell alcove. Original boarded school walls. Modern storage heater. Telephone point. Fully alarmed. 2 windows to front. 2 windows to rear.Gallery/Retail AreaBright and spacious secondary shop space. Pine flooring. Beamed ceiling. 2 windows to front.Coffee Shop/Retail AreaAdditional retail space (was previously run as cafe space). Tiled flooring. Night storage heater. UPVC door to the rear garden. Commercial kitchen door to the side.KitchenNonslip commercial kitchen flooring. Exposed stone wall. Hygienic wall cladding. Stainless steel catering sink and unit. Hot water boiler. Dishwasher. Door and 2 windows to rear.Staff WCWash hand basin. WC.Storage AreaUseful storage space.FIRST FLOOR APARTMENTAccessed via external stone stairs.Open Plan Living SpaceCurrently used as a gallery. Pine flooring. Vaulted original oak beam ceiling. Picture rail. Newly installed stove. Modern kitchenette with cooker point, dishwasher and sink unit. TV point. Fully boarded loft storage. 2 Feature arched windows to the front and 1 Feature arched window to the rear.Shower RoomTiled flooring. Power shower. Wash basin. WC. Airing cupboard. Picture rail. Feature arched window to the rear.LandingFitted carpet. Window to the front.Bedroom TwoSmall double bedroom. Fitted carpet. Velux window.Master BedroomCurrently used an office/ workspace. Fitted carpet. Fitted wardrobes. 2 double glazed windows to the front. Velux window.En-SuiteVinyl flooring. WC. Vanity unit. Extractor fan.OUTSIDEExternal Utility/StoreStone built store underneath the stone staircase. Mains electricity. Plumbing for washing machine. Useful storage area.Garden StoreUseful storage space in the rear garden.Walled GardenBeautiful secure walled garden. Lawn with mature shrubs.Agents NotesStock, fixtures and fittings available by separate negotiation. Super-fast broadband.Business InfoFor the past seven years The Old School has operated as a profitable, lifestyle business. Accounts are available by request. Over the seven years turnover has tripled and there is further scope for growth, for example the introduction of e-commerce onto the website to increase sales during the low season and making more of the unique walled garden / café, which is currently underutilised and has tremendous potential.BrochuresParticulars
Location
Address
Muker, Richmond, North Yorkshire, DL11
City
North Yorkshire
Features And Finishes
Successful, Lifestyle Dales Business, Historic, Characterful Building., Ideally Situated In Honeypot Village Location In The Yorkshire Dales National Park., Excellent, flexible retail space, 2 Double Bedroom Owner’s Accommodation / Holiday Let, Secure, Private Walled Garden, Scope To Grow The Business, Excellent Investment Opportunity, No Previous Experience Needed, Room For Business Expansion
Legal Notice
Our comprehensive database is populated by our meticulous research and analysis of public data. MirrorRealEstate strives for accuracy and we make every effort to verify the information. However, MirrorRealEstate is not liable for the use or misuse of the site's information. The information displayed on MirrorRealEstate.com is for reference only.
Real Estate Broker
J.R Hopper & Co, Leyburn
Brokerage
J.R Hopper & Co, Leyburn
Profile Brokerage WebsiteTop Tags
Historic Excellent SecureLikes
0
Views
12
Related Homes
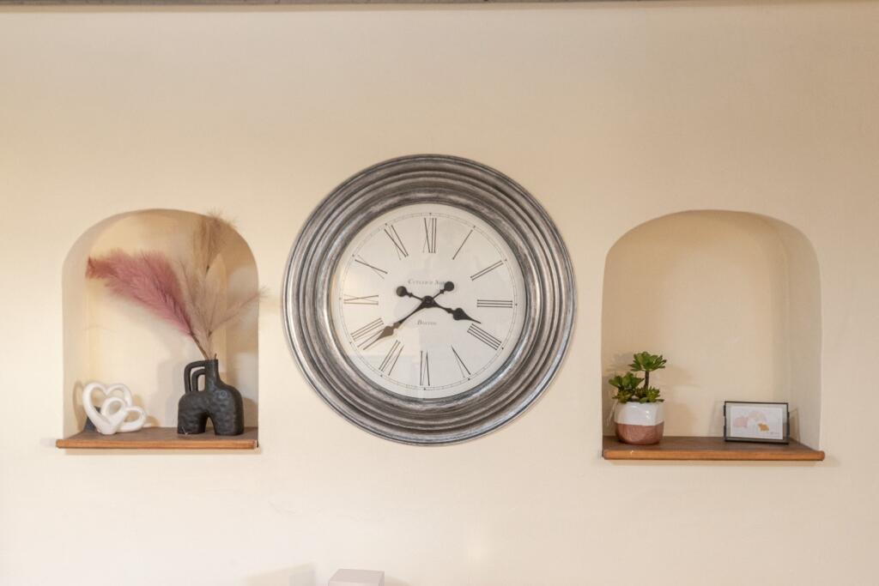
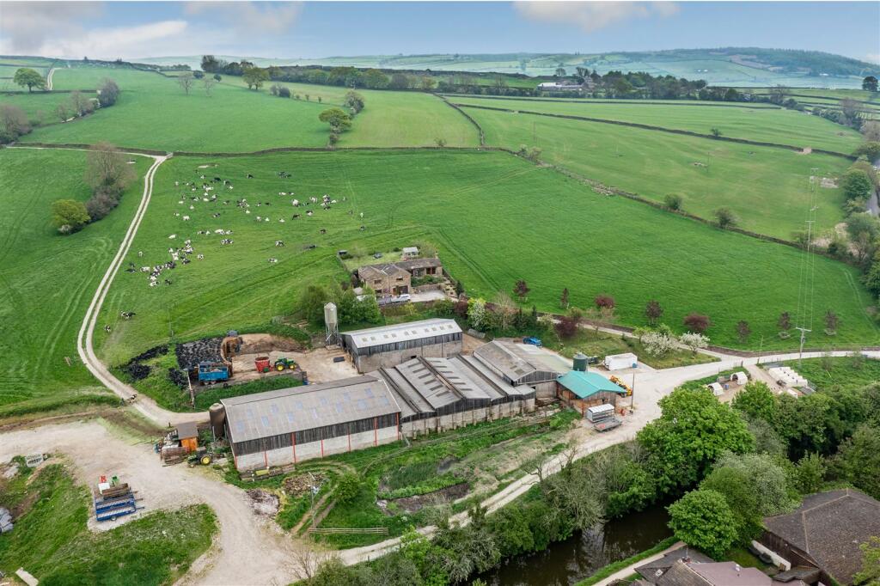
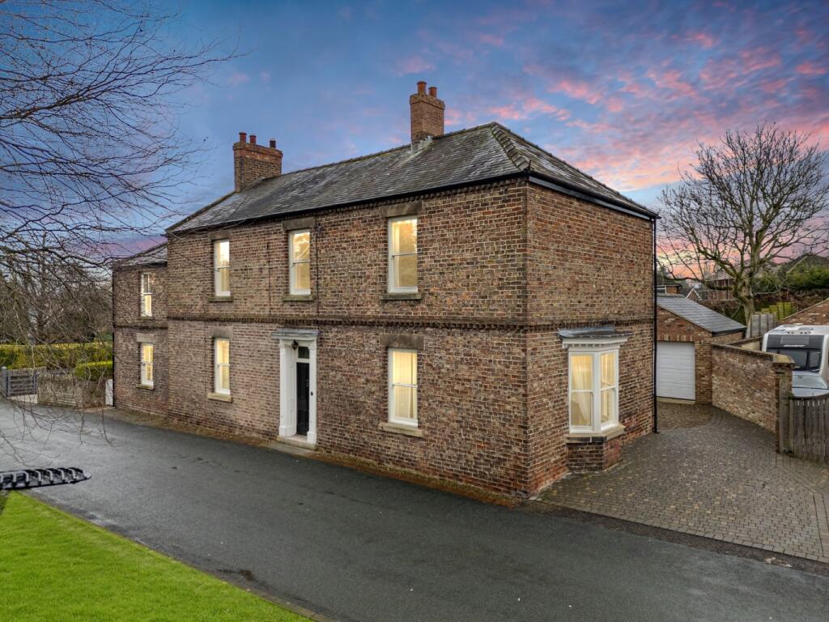
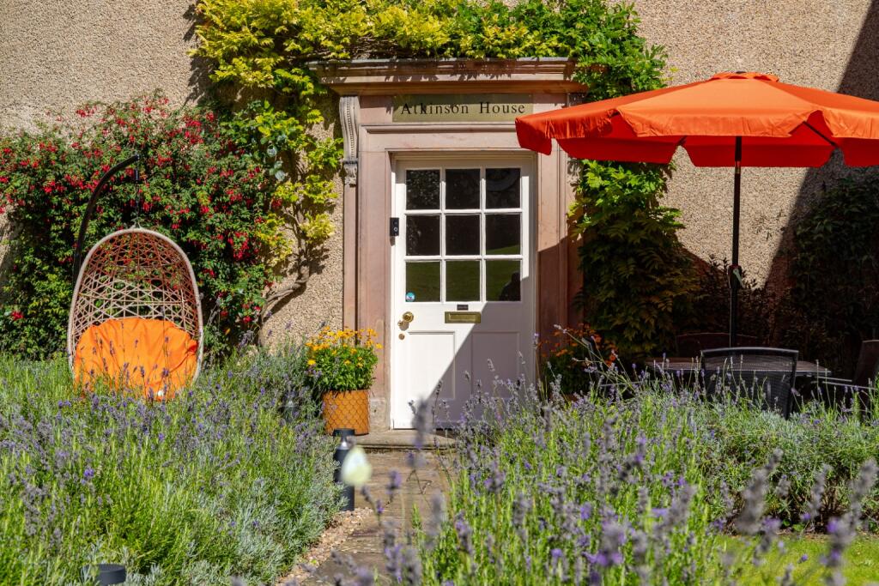
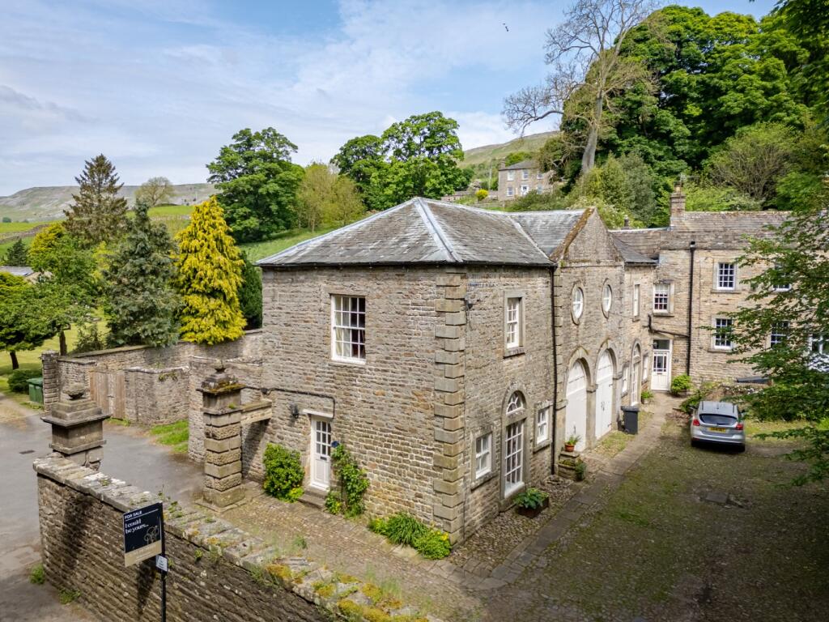
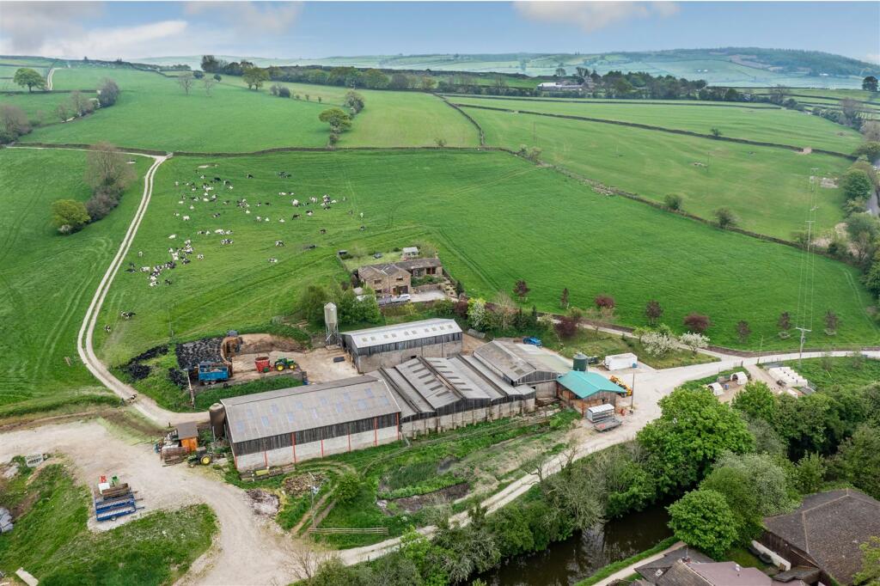
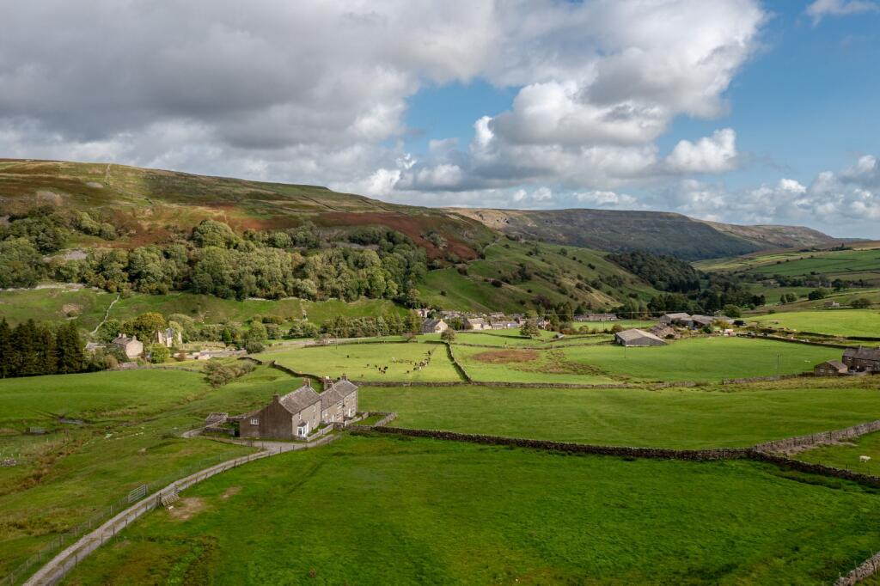
Moor Edge Cottage, Arkengarthdale, North Yorkshire, DL11
For Sale: GBP350,000
