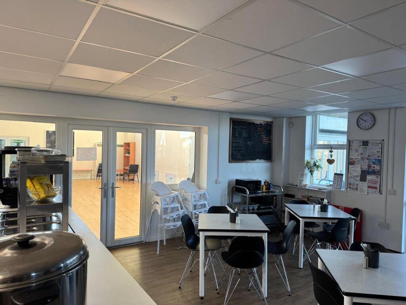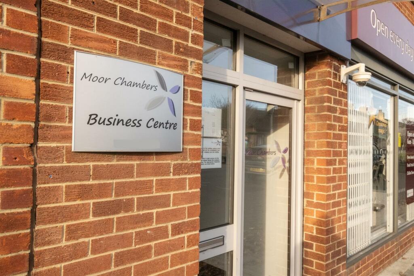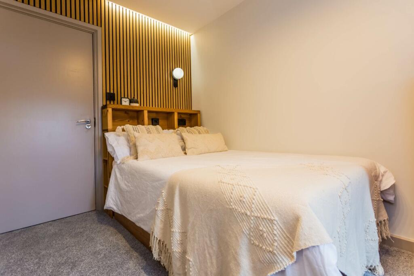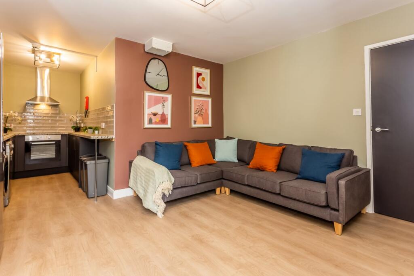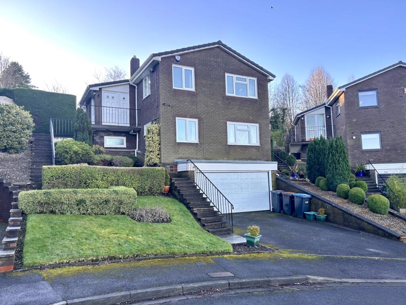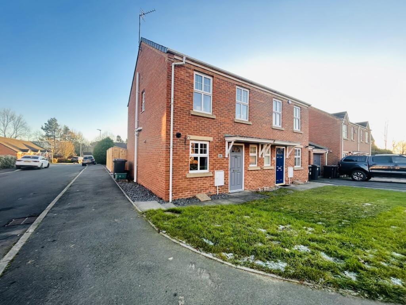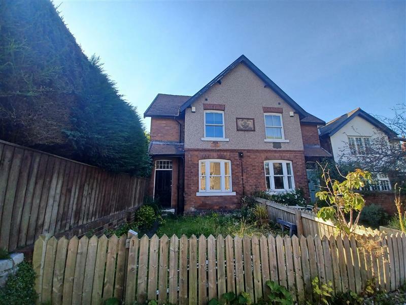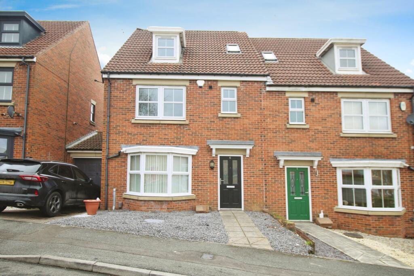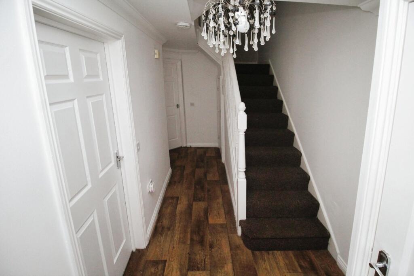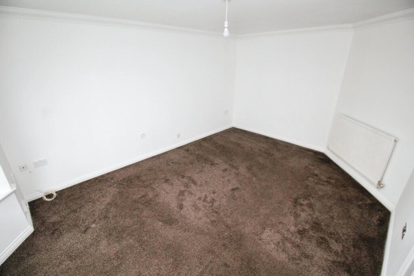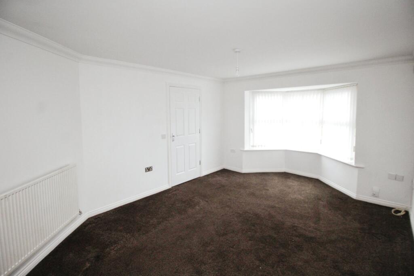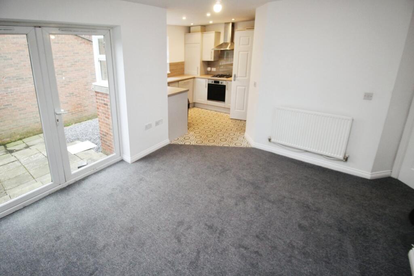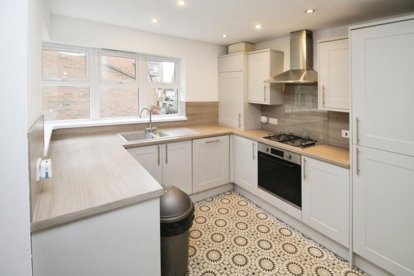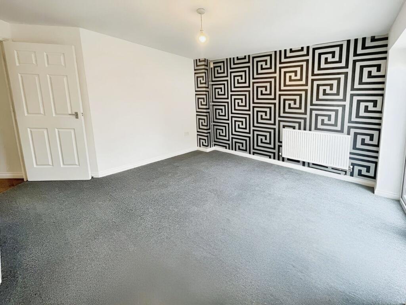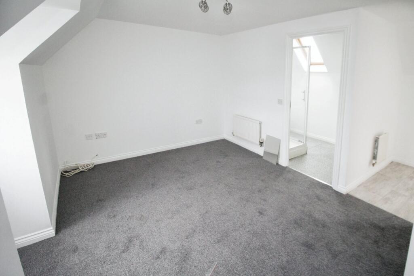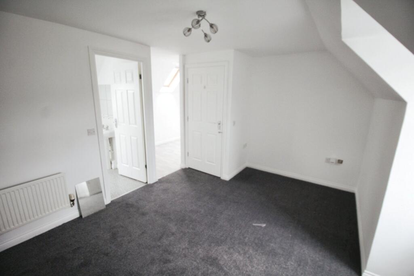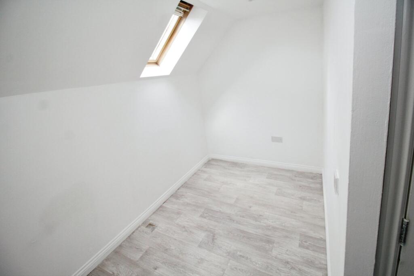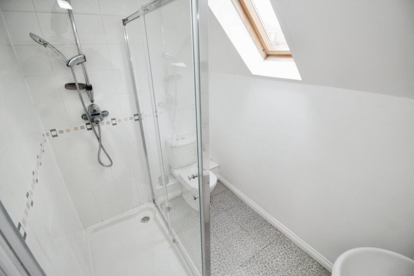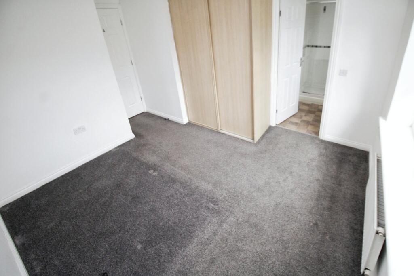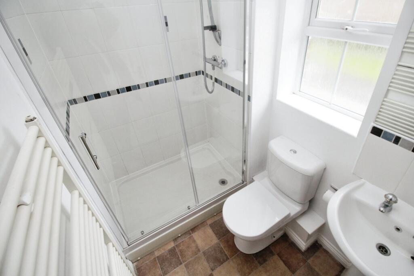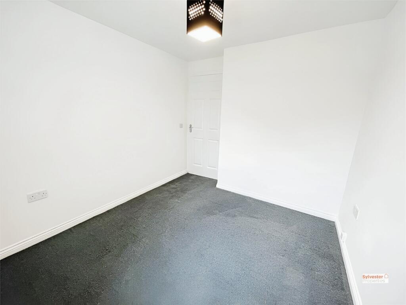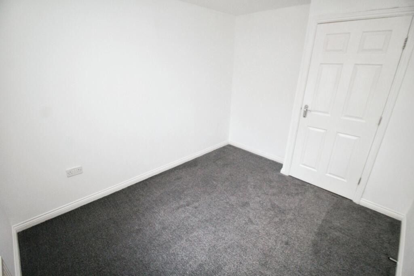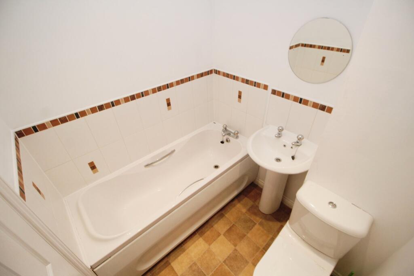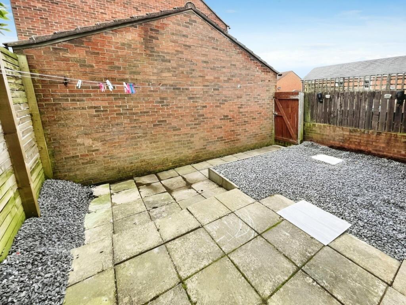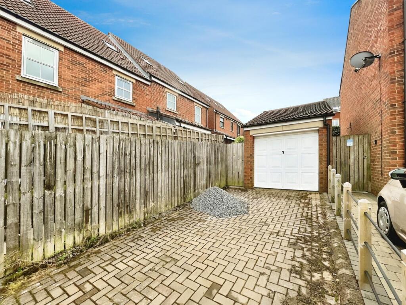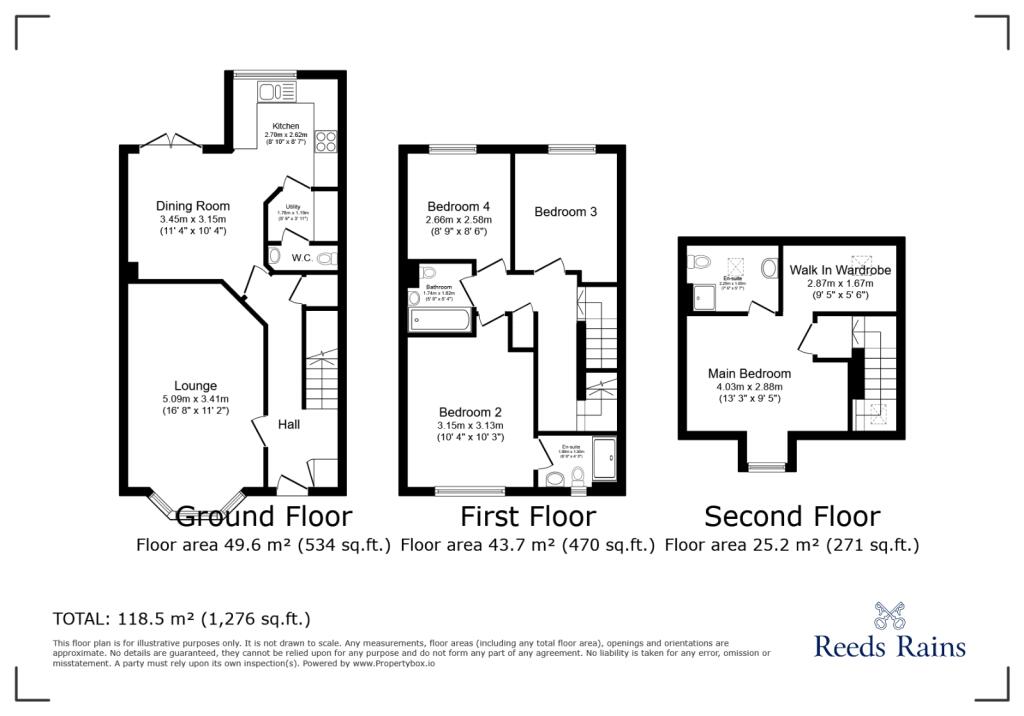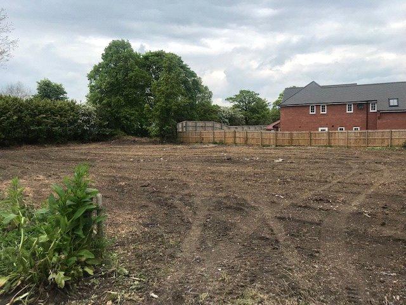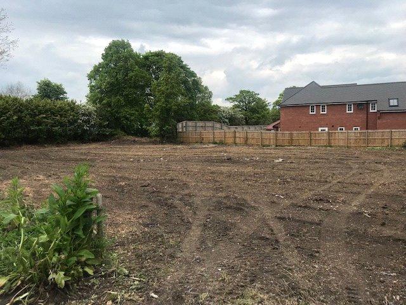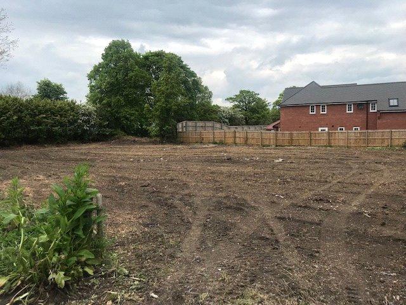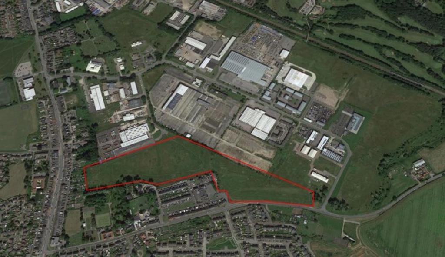Murray Park, Stanley, Durham, DH9
For Sale : GBP 210000
Details
Bed Rooms
4
Bath Rooms
3
Property Type
Semi-Detached
Description
Property Details: • Type: Semi-Detached • Tenure: N/A • Floor Area: N/A
Key Features: • Four bedroom • Semi-Detached • Garage • Garden • EPC Grade: C • Council Tax Band: D
Location: • Nearest Station: N/A • Distance to Station: N/A
Agent Information: • Address: 75 Front Street, Stanley, DH9 0TB
Full Description: ***NO ONWARD CHAIN***Hello there! I'm absolutely thrilled to present this charming semi-detached house, currently listed for sale. It's in a good condition and ready for you to make it your own. This house boasts four cosy bedrooms, three bathrooms, a practical kitchen, and two fabulous reception rooms for your entertaining needs.The house has a very family-friendly layout. The master bedroom has an en-suite and a walk-in closet - a little private haven just for you! Bedroom two is also a double with an en-suite, perfect for guests or older children. The third bedroom is another comfortable double, and the fourth is a single, ideal as a child's room or home office. The kitchen comes with a utility room, providing that extra space we all need for laundry and storage. It's a space where you can whip up your family’s favourite meals with ease. The two reception rooms offer plenty of space for both relaxation and entertainment. Imagine cosy evenings in with family, or hosting friends for dinner - this house can handle it all with grace.One of the unique features of this property is its lovely garden, offering a private outdoor space to enjoy. Additionally, it also includes a single garage, providing secure parking or additional storage.The property is located in a sought-after location, with public transport links, nearby schools, and local amenities close by. It's an ideal home for families, offering everything you need and more.This house is ready to become a home filled with warmth, laughter, and beautiful memories. Don’t miss out on this fantastic opportunity! IMPORTANT NOTE TO POTENTIAL PURCHASERS & TENANTS: We endeavour to make our particulars accurate and reliable, however, they do not constitute or form part of an offer or any contract and none is to be relied upon as statements of representation or fact. The services, systems and appliances listed in this specification have not been tested by us and no guarantee as to their operating ability or efficiency is given. All photographs and measurements have been taken as a guide only and are not precise. Floor plans where included are not to scale and accuracy is not guaranteed. If you require clarification or further information on any points, please contact us, especially if you are traveling some distance to view. POTENTIAL PURCHASERS: Fixtures and fittings other than those mentioned are to be agreed with the seller. POTENTIAL TENANTS: All properties are available for a minimum length of time, with the exception of short term accommodation. Please contact the branch for details. A security deposit of at least one month’s rent is required. Rent is to be paid one month in advance. It is the tenant’s responsibility to insure any personal possessions. Payment of all utilities including water rates or metered supply and Council Tax is the responsibility of the tenant in most cases. STA250047/2ExternalThis property is complete with front garden, enclosed rear garden with low maintenance paving throughout. As well as further benefitting from a garage to the rear, with paved driveway providing off road parking for one vehicle.Entrance HallLounge3.41 x 5.09 - Bay window, T.V. and telephone points, radiator.Dining Room3.45 x 3.15 - French Doors leading to the rear garden, radiator.Kitchen2.62 x 2.70 - Range of fitted wall and floor units along with worktops, fitted electric oven with a four burner gas hob and extractor fan over, stainless steel sink with mixer tap over, integrated dishwasher, integrated fridge/freezer and access to the utility.Utility Room1.76 x 1.19 - Fitted wall units with worktops, plumbing for washing machine, radiatorW.CW.C., pedestal hand wash basin, radiator.First Floor LandingBedroom Two3.15 x 3.13 - Double bedroom with access to en-suite, radiator.En-Suite1.99 x 1.30 - Shower cubicle with a mains fed shower and tiled surround, pedestal hand wash basin with tiled splash backs, W.C., radiator.Bedroom Three2.59 x 2.93 - Double bedroom with a radiator.Bedroom Four2.58 x 2.66 - Single bedroom with a radiator.Bathroom1.62 x 1.74 - Panelled bath with tiled splash backs, pedestal hand wash basin, W.C., radiator.Second Floor LandingBedroom One4.03 x 2.88 - Double bedroom with access to walk in wardrobe, en-suite and radiator.Walk in Wardrobe2.87 x 1.67 - Radiator.En-Suite2.29 x 1.69 - Shower cubicle with a mains fed shower and tiled surround, pedestal hand wash basin with tiled splash backs, W.C., radiator.GardenGarageBrochuresWeb Details
Location
Address
Murray Park, Stanley, Durham, DH9
City
Durham
Features And Finishes
Four bedroom, Semi-Detached, Garage, Garden, EPC Grade: C, Council Tax Band: D
Legal Notice
Our comprehensive database is populated by our meticulous research and analysis of public data. MirrorRealEstate strives for accuracy and we make every effort to verify the information. However, MirrorRealEstate is not liable for the use or misuse of the site's information. The information displayed on MirrorRealEstate.com is for reference only.
Related Homes
