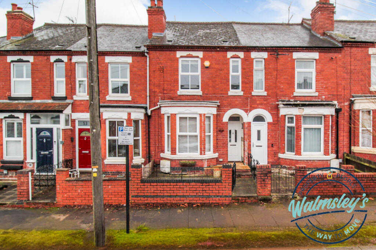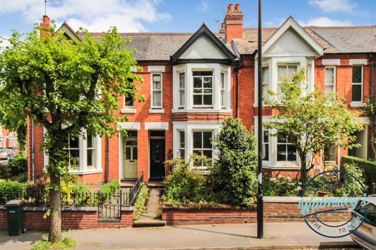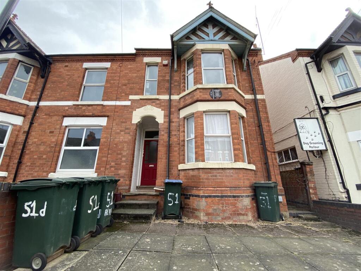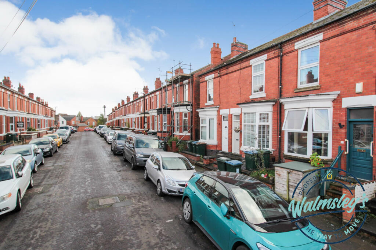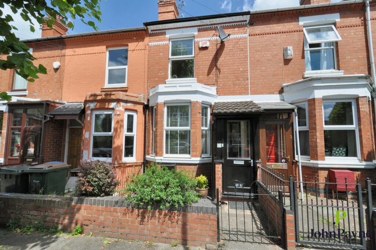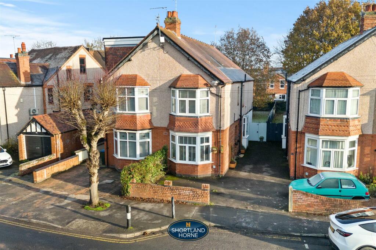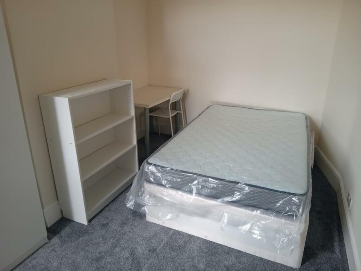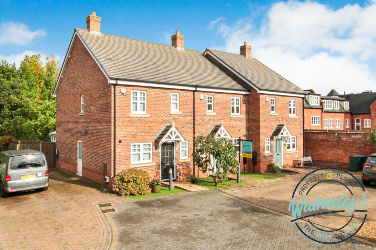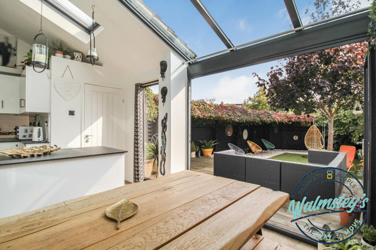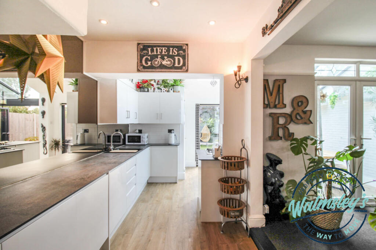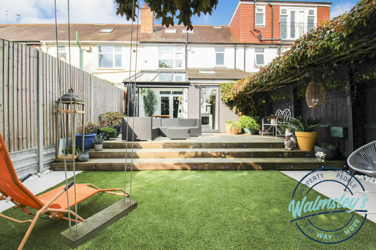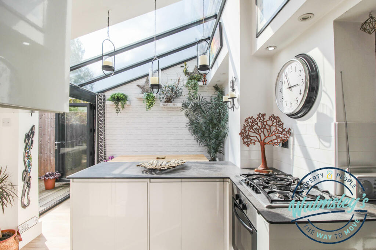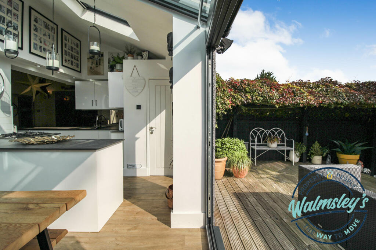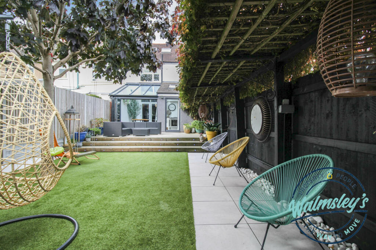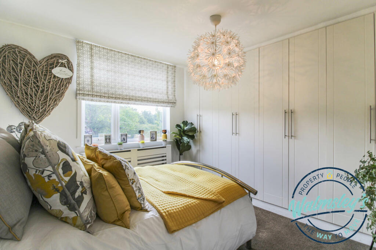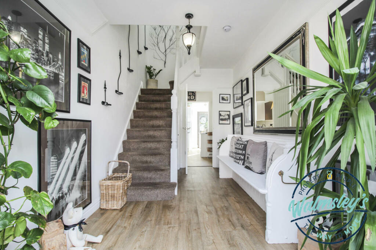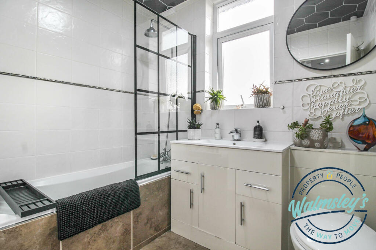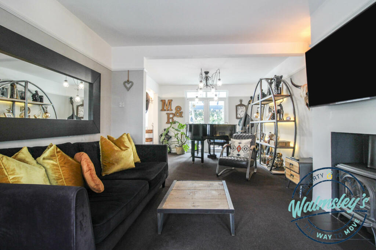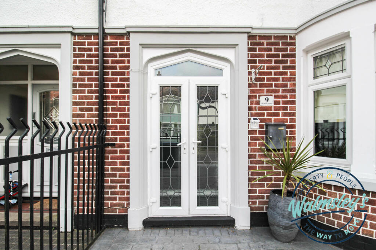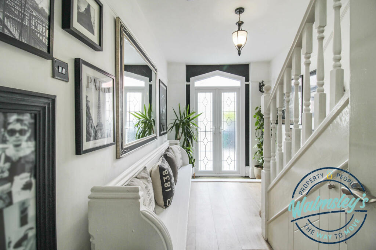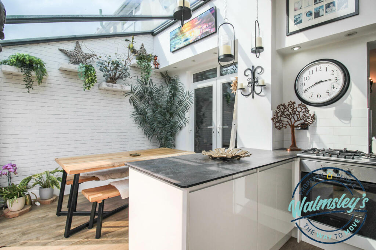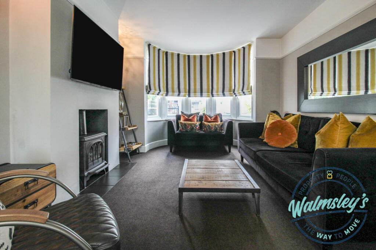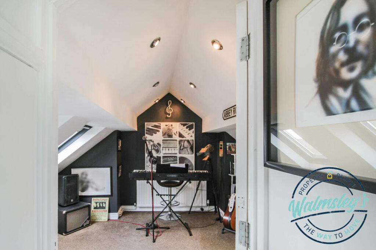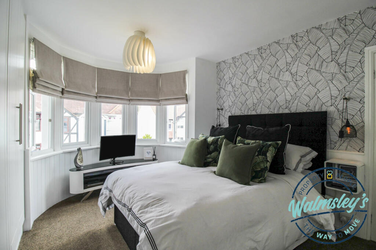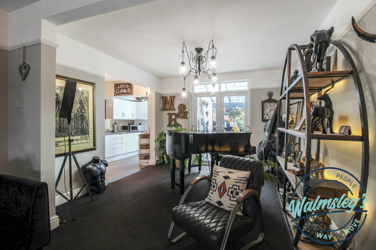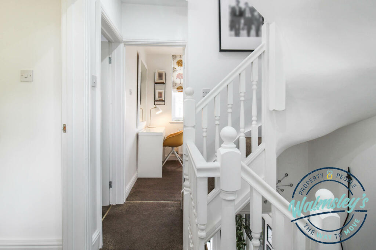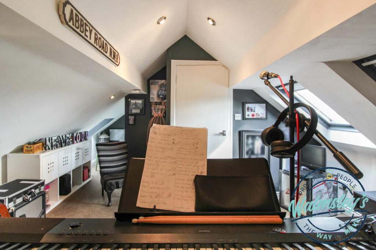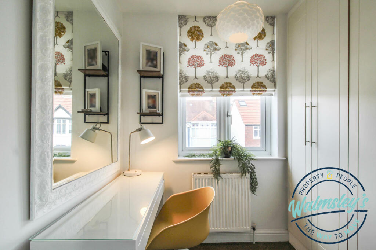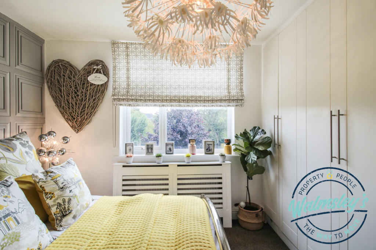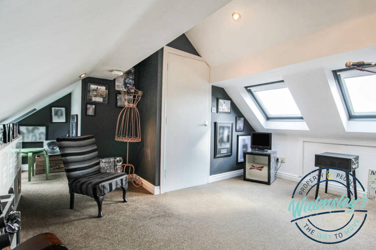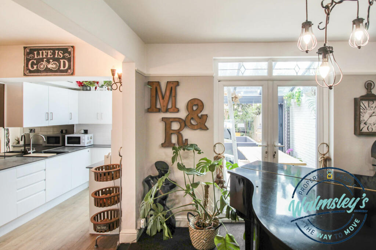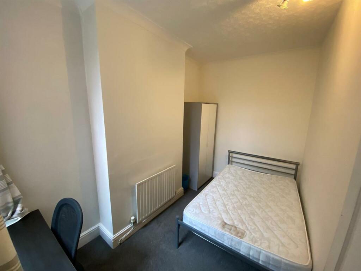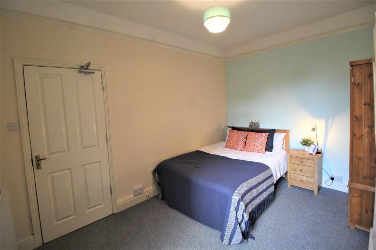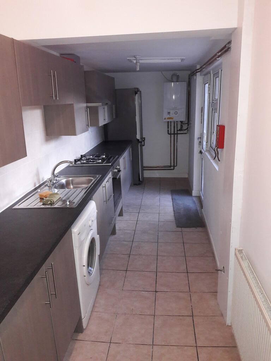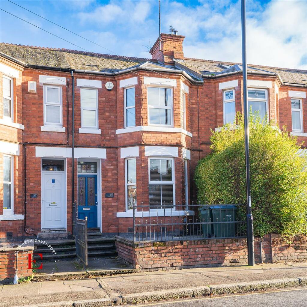Myrtle Grove, Coventry, Earlsdon, CV5
For Sale : GBP 475000
Details
Bed Rooms
4
Bath Rooms
1
Property Type
House
Description
Property Details: • Type: House • Tenure: N/A • Floor Area: N/A
Key Features: • A refurbished & simply stunning terraced period home • Four bedrooms over 1st & 2nd floors • Open plan kitchen dining area with patio doors to gardens • South facing mature & low maintenance gardens & sitting areas • Welcoming & wide entrance hallway & through sitting/dining room • First floor family bathroom & ground floor cloakroom • Ideal & peaceful Earlsdon locale within Cul-De-Sac • Driveway parking for two vehicles • Gas central heating & double glazing throughout • EPC Rating C, Total 1337 Sq. Ft. or 125 Sq.M Approx
Location: • Nearest Station: N/A • Distance to Station: N/A
Agent Information: • Address: 18a Earlsdon Street, Coventry, CV5 6EG
Full Description: Unique, elegant, bright, cheerful and exciting, this four bedroom property sits within a quiet and popular Earlsdon enclave with South facing gardens, open plan living and tremendous social spaces. With driveway parking and a loft conversion, the property has also seen the addition of a clever ground floor extension and an ever so useful ground floor cloakroom.
Beautifully presented throughout, the property, a certain "turn key" solution, has seen the hallway and living spaces transformed. The sitting and dining room, traditionally separate, have been opened into one with a wide, flowing entrance from the kitchen and French doors from the rear into the extension.
The kitchen, with timeless, smooth and minimalist storage, incorporates integrated appliances and flows through to a sunny dining area. As well as benefitting from bi-folding doors into the garden, French doors back into the main living area are also ideal. A cloakroom, hidden in one corner is a useful and practical addition.
Upstairs the first floor finds three bedrooms complemented by a stylish modern bathroom. A staircase also heads into the loft conversion which finds a further and versatile double bedroom with skylights and a substantial storage cupboard. Of particular note, the loft conversion has seen steels installed and is ready for a dormer to be added subject to compliance of course!
Externally the frontage, complete with iron railings to the boundaries, is beautifully finished with two driveway parking spaces.
The South facing rear gardens are exceptional with private, mature boundaries, patio areas and shaded sitting areas for those extra hot sunny days!
Gas centrally heated and double glazed, this terraced period home really is quite special.
"For further information regarding school catchment areas, transport links, broadband speeds and lots, lots more, please check out our full brochure or request one at "
LOCATION
Myrtle Grove is a delightful cul de sac which heads from the end of Moor Street towards pedestrian access into Hartington Crescent.
Earlsdon, often considered one of the most desirable suburbs in South Coventry, offers a wealth of local amenities as well as easy access to main roads and the train station. With well regarded primary schools within very easy reach, Earlsdon has always been a popular location for families. The close proximity of the beautiful War Memorial Park and Spencer Park offer certain appeal with private tennis and golf clubs also situated within the suburb itself.
The train station, a short walk away for many, allows an easy morning commute, sometimes in less than one hour, to London Euston and the city centre is also only a fifteen-twenty minute walk from most Earlsdon addresses.
Situated towards the Cul De Sac end of Moor Street, turning into Myrtle Grove, this location is particularly well placed to the centre of Earlsdon itself. For dining and socializing, coffee shops, bars and restaurants abound.
With its own theatre, library and social club Earlsdon really does offer a community spirit that is hard to match.BrochuresKey facts for buyers & interested parties
Location
Address
Myrtle Grove, Coventry, Earlsdon, CV5
City
Earlsdon
Features And Finishes
A refurbished & simply stunning terraced period home, Four bedrooms over 1st & 2nd floors, Open plan kitchen dining area with patio doors to gardens, South facing mature & low maintenance gardens & sitting areas, Welcoming & wide entrance hallway & through sitting/dining room, First floor family bathroom & ground floor cloakroom, Ideal & peaceful Earlsdon locale within Cul-De-Sac, Driveway parking for two vehicles, Gas central heating & double glazing throughout, EPC Rating C, Total 1337 Sq. Ft. or 125 Sq.M Approx
Legal Notice
Our comprehensive database is populated by our meticulous research and analysis of public data. MirrorRealEstate strives for accuracy and we make every effort to verify the information. However, MirrorRealEstate is not liable for the use or misuse of the site's information. The information displayed on MirrorRealEstate.com is for reference only.
Real Estate Broker
Walmsley's The Way to Move, Coventry
Brokerage
Walmsley's The Way to Move, Coventry
Profile Brokerage WebsiteTop Tags
Likes
0
Views
28
Related Homes
