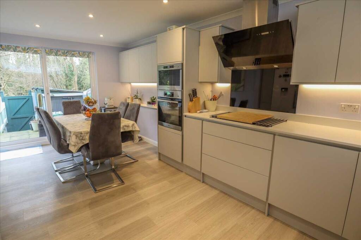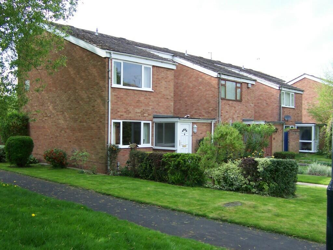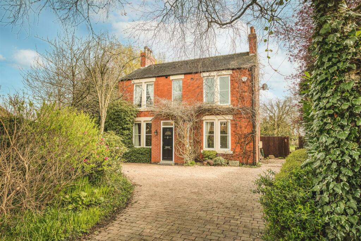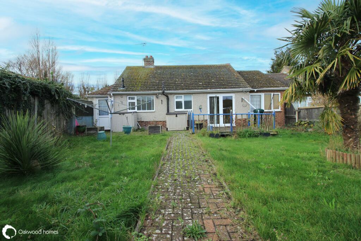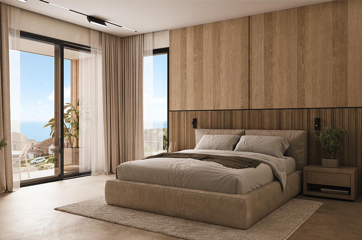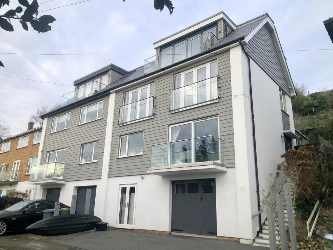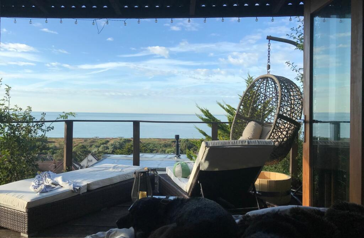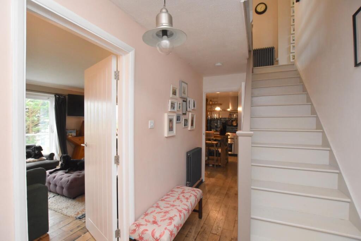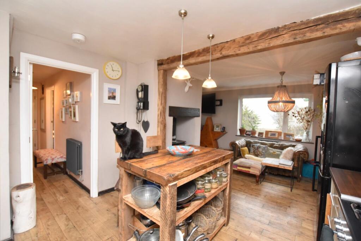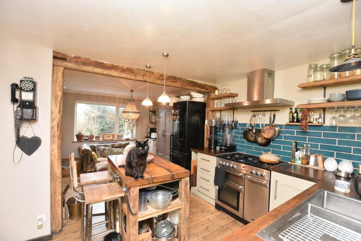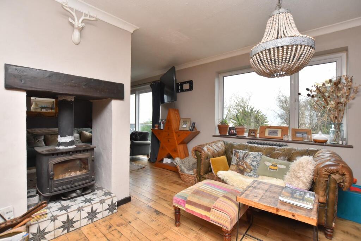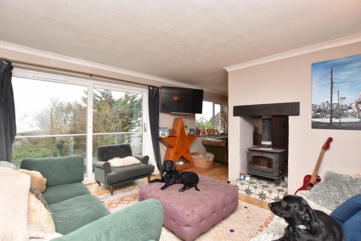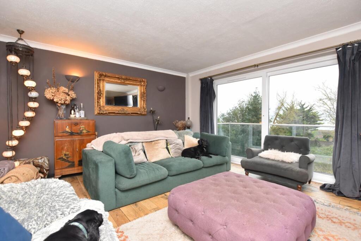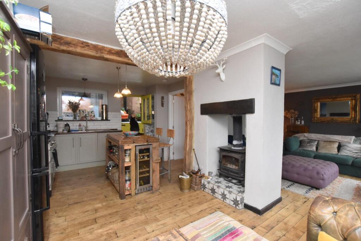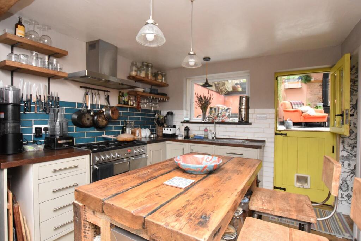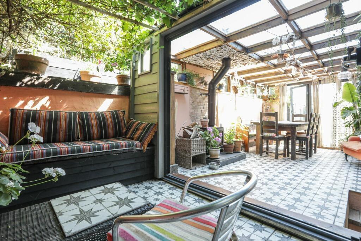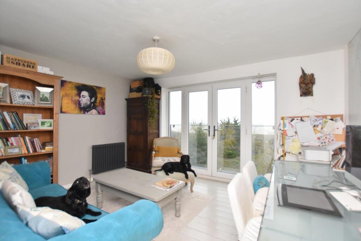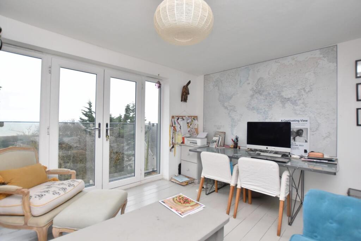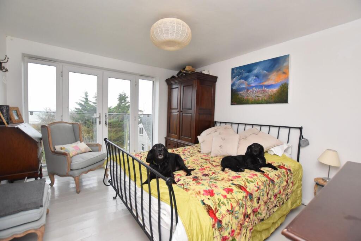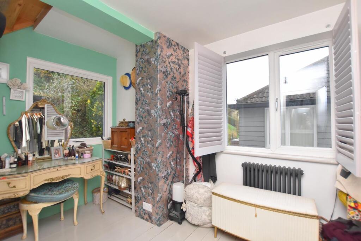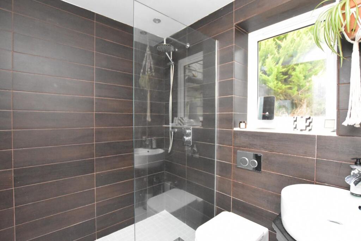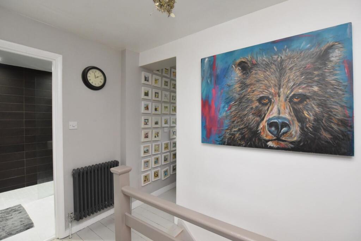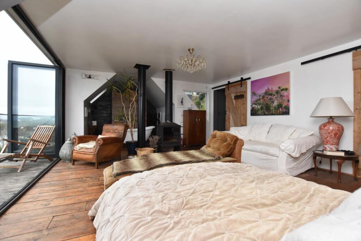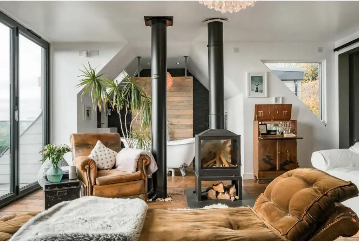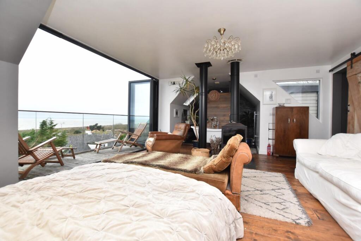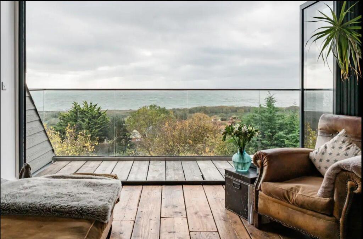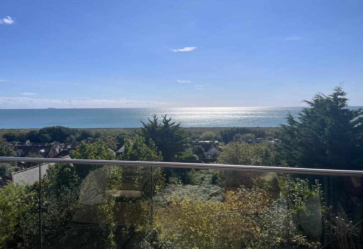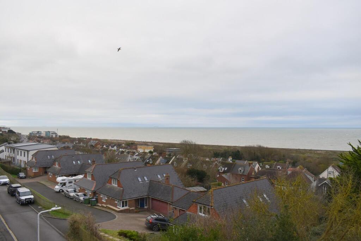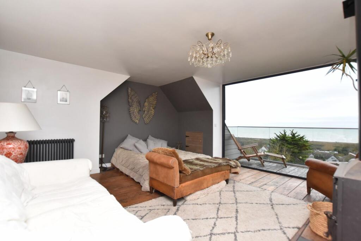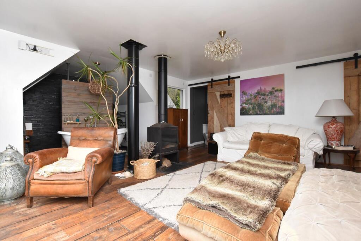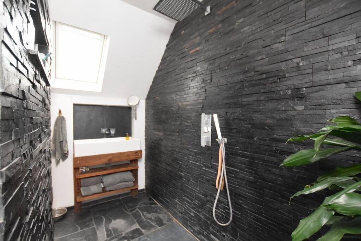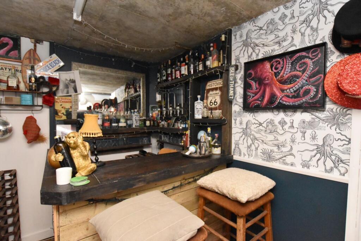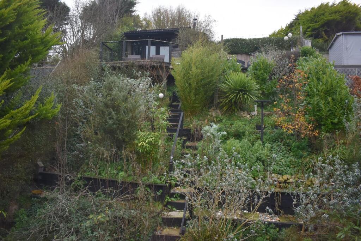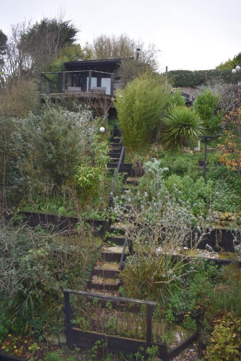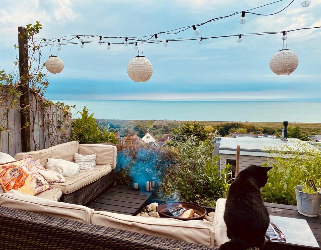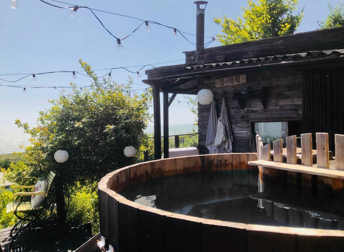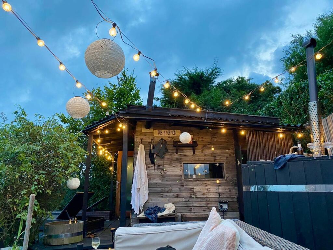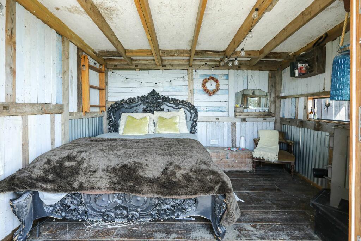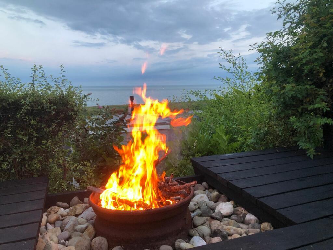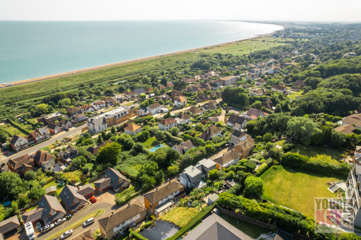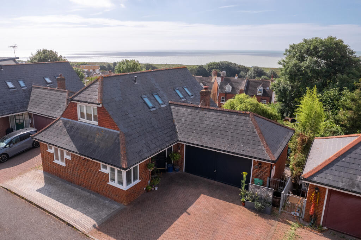Naildown Close, Hythe
For Sale : GBP 700000
Details
Bed Rooms
4
Bath Rooms
2
Property Type
Semi-Detached
Description
Property Details: • Type: Semi-Detached • Tenure: N/A • Floor Area: N/A
Key Features: • Stunning Four Storey Townhouse • Panoramic Sea View To France • Beautifully Presented • Generous Accommodation • Luxury Loft Suite & Sun Terrace • Living Room With Balcony • Four Bedrooms • Terraced Garden, Log Cabin & Hot Tub • Popular & Lucrative Air BnB • No Onward Chain
Location: • Nearest Station: N/A • Distance to Station: N/A
Agent Information: • Address: 61 Tritton Gardens, Dymchurch, TN29 0NA
Full Description: *** Guide Price: £700,000-£750,000 ***Mapps Estates are delighted to bring to the market this unique, contemporary-design four storey townhouse residence set in a hillside location on the south Kent coast and commanding panoramic views across the English Channel to the French coastline beyond. Beautifully presented throughout, the first floor is devoted to an open plan living space with a central log burner and a south-facing balcony, a bespoke hand-crafted kitchen and dining area, and a spacious sun room to the rear with underfloor heating and bi-fold doors to the terraced garden. There are three bedrooms and a modern shower room to the second floor, the two front facing bedrooms enjoying French doors onto Juliet balconies from which to admire the sea views. The top floor boasts a stunning open plan bedroom and luxury en suite facilities including a wet room and a freestanding roll top bath, with bi-fold doors opening to the south-facing sun terrace and boasting uninterrupted sea views. The property makes an ideal and versatile family home or seaside retreat, and has also been a successful and lucrative Air BnB for the current owners. Being sold with no onward chain, an early viewing comes highly recommended to fully appreciate everything this wonderful home has to offer.Located in an enviable elevated position commanding stunning panoramic sea views across the English Channel to the French coastline, and within easy access of the seafront. Seabrook offers a service station/convenience store, restaurant, a primary school, the Fountain public house and a local general storeewsagents. The seafront is approximately ten minutes' walk away as is the historic Royal Military Canal, offering delightful seafront and canal side walks through to Sandgate and Hythe. The Cinque Port town of Hythe is approximately 10 minutes away by car and offers a good selection of independent shops together with Waitrose, Aldi and Sainsbury's stores. Primary schooling is available in Seabrook and Hythe, Hythe also offering secondary schooling at Brockhill Park Performing Arts College. The larger coastal town of Folkestone is approximately 10 minutes away by car, offering a good selection of primary and secondary schooling, including both girls' and boys' grammar schools. There is the additional advantage of a high speed railway service from Folkestone West Station giving access to London St Pancras in approximately 50 minutes. The M20 motorway, Channel Tunnel Terminal and Port of Dover are all easily accessed by car.Ground Floor: - Garage/Studio 24'8 X 15'11 - A former double garage now converted to an open plan art studio and bar, with front aspect UPVC double glazed French doors to one side and a wooden garage door and personal door to the other, Utility Area comprising a concrete worktop with inset stainless steel sink/drainer and mixer tap over, store cupboard and space and plumbing for washing machine under, built-in store cupboards, fitted bar area to corner, understairs store cupboard, Vaillant gas-fired combination boiler, wood flooring, stairs to first floor with motion sensor lighting.First Floor: - Entrance Hall 14'2 X 5'11 - With composite entrance door and UPVC double glazed window to side, wood flooring, stairs to second floor, radiator, doors to kitchen and living room.Living Room 13'7 X 12'9 - With central raised cast iron log burner set onto tiled hearth open to both living room and kitchen/diner, front aspect UPVC double glazed windows and sliding door with sea view and opening to south-facing balcony with glazed panels and brushed stainless steel handrails, wood flooring, coved ceiling, three wall lights, radiator, opening through to kitchen/diner.Kitchen/Diner 19'2 X 11'2 (Max) - Dining Area with front aspect UPVC double glazed window with sea view, coved ceiling, wood flooring, radiator, wooden arch through to kitchen with solid wood worktops and tiled splashbacks, Rangemaster cooker with extractor canopy over, inset stainless steel one and a half bowl sink/drainer with mixer tap over, integrated dishwasher, space for fridge/freezer, range of wooden store cupboards and drawers, rear aspect UPVC double glazed window, stairs down to ground floor, wooden stable door through to sun room.Sun Room 16'7 X 13'9 - With passageway to wooden double glazed back door, door to storage space, wooden steps up to sun room with tiled floor and underfloor heating, cast iron log burner, double glazed windows and roof, double glazed bi-fold doors to both sides opening to side terraces.Second Floor: - Landing - With rear aspect UPVC double glazed window looking onto garden, painted wooden floorboards, stairs to top floor with UPVC double glazed windows over, radiator.Bedroom 13'9 X 12'9 - With front aspect UPVC double glazed windows and French doors opening to a glazed Juliet balcony and enjoying a sea view, painted wooden floorboards, radiator.Bedroom 12'9 X 11'2 - With front aspect UPVC double glazed windows and French doors opening to a glazed Juliet balcony and enjoying a sea view, painted wooden floorboards, radiator.Bedroom 12'1 X 8'8 (Max Points) - Currently used as a dressing room, with rear aspect UPVC double glazed window looking onto garden, side aspect UPVC double glazed window, built-in shelved linen cupboard, painted wooden floorboards, radiator.Shower Room 6'6 X 5'8 - With rear aspect UPVC double glazed window looking onto garden, large walk-in shower cubicle with rainfall shower and separate hand-held shower attachment, wash hand basin with mixer tap over set onto corner shelf, WC with concealed cistern, recessed downlighters, tiled floor, wood effect tiled walls, chrome effect heated towel rail.Top Floor: - Landing - With rear aspect UPVC double glazed window looking onto garden, sliding door to loft suite.Loft Suite 25'7 X 15'11 (Max Points) - A stunning open plan luxury suite with front aspect double glazed bi-fold doors opening onto a south-facing terrace from which to admire the uninterrupted sea view and the distant French coastline, wooden flooring, central log burner set onto slate hearth, side aspect UPVC double glazed window, feature freestanding rolltop bath with mixer tap and shower attachment over, wood panelled screen, opening through to wet room with rainfall shower, recessed downlighters, Velux window, chrome effect heated towel rail, extractor fan, large wash hand basin with slate tiled splashback and wall-mounted mixer tap over and shelving under, two eaves access points, sliding door to cloakroom.Cloakroom - With UPVC frosted double glazed window, WC, wash hand basin with slate tiled splashback and wall-mounted mixer tap over and shelving under, extractor fan.Outside: - To the front is a brick block paved driveway for two cars. Steps lead up the side of the property to the main entrance with a canopy over and wall light, and a gate accessing the rear garden. The garden is terraced and is planted with a wide variety of mature shrubs and trees; pathways lead up to the top terrace which boasts uninterrupted sea views all the way to the French coastline. The terrace is laid to wooden flooring and has a log burner-heated hot tub as well as a spacious log cabin (11' x 8'8 internally) with its own log burner.BrochuresNaildown Close, HytheBrochure
Location
Address
Naildown Close, Hythe
City
Naildown Close
Features And Finishes
Stunning Four Storey Townhouse, Panoramic Sea View To France, Beautifully Presented, Generous Accommodation, Luxury Loft Suite & Sun Terrace, Living Room With Balcony, Four Bedrooms, Terraced Garden, Log Cabin & Hot Tub, Popular & Lucrative Air BnB, No Onward Chain
Legal Notice
Our comprehensive database is populated by our meticulous research and analysis of public data. MirrorRealEstate strives for accuracy and we make every effort to verify the information. However, MirrorRealEstate is not liable for the use or misuse of the site's information. The information displayed on MirrorRealEstate.com is for reference only.
Real Estate Broker
Mapps Estates, Dymchurch
Brokerage
Mapps Estates, Dymchurch
Profile Brokerage WebsiteTop Tags
Likes
0
Views
33
Related Homes
