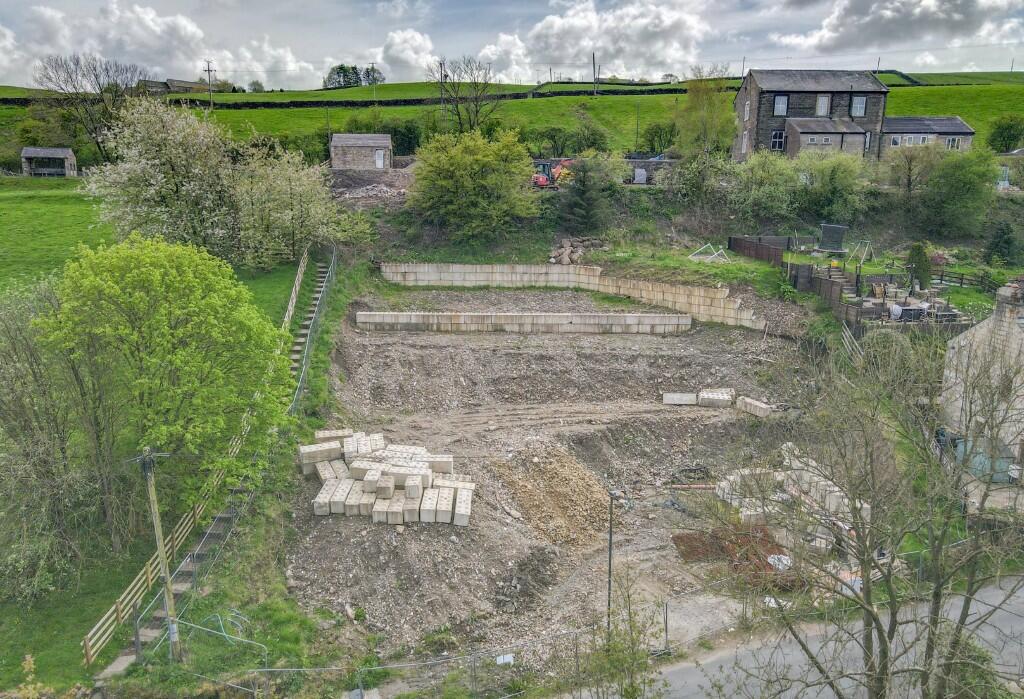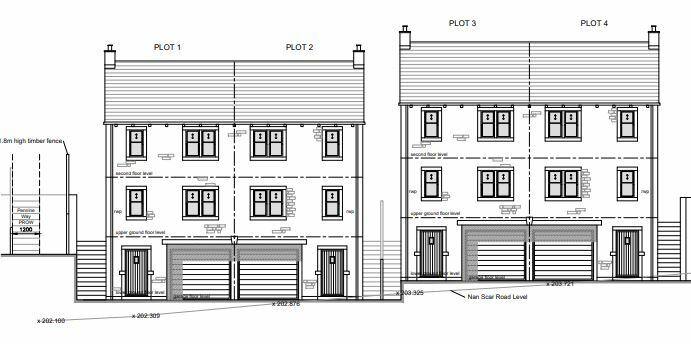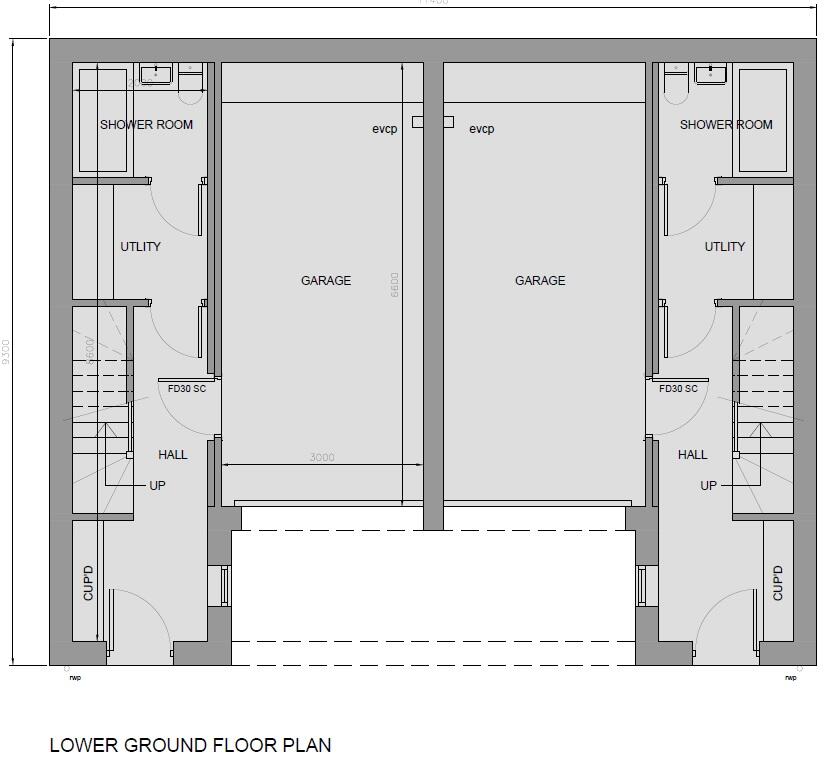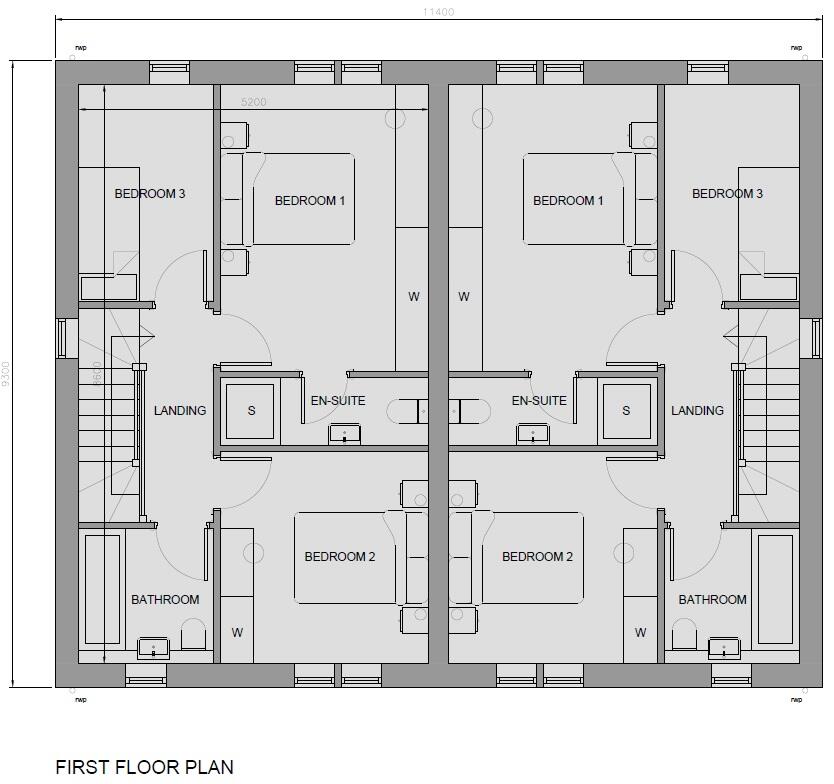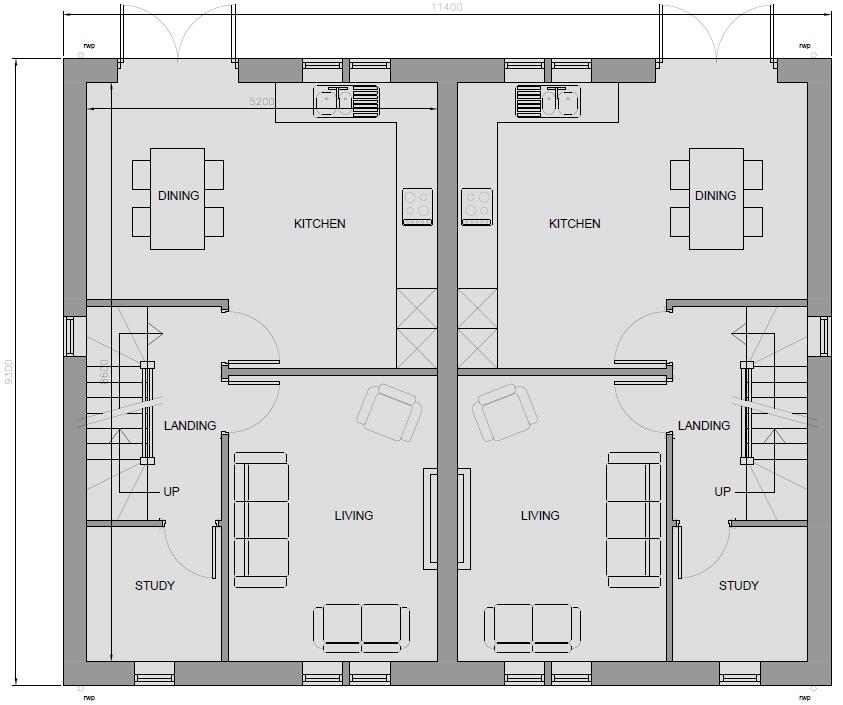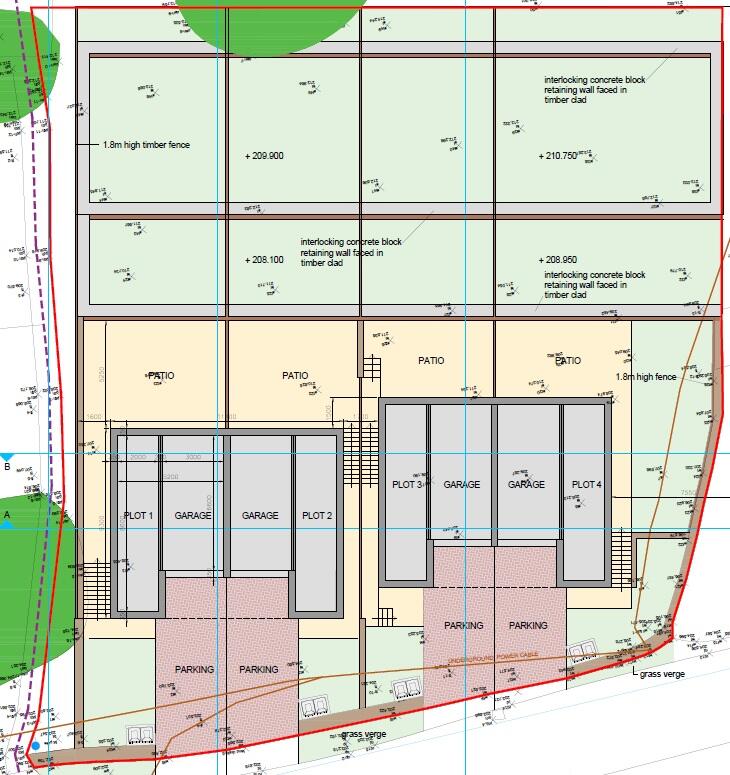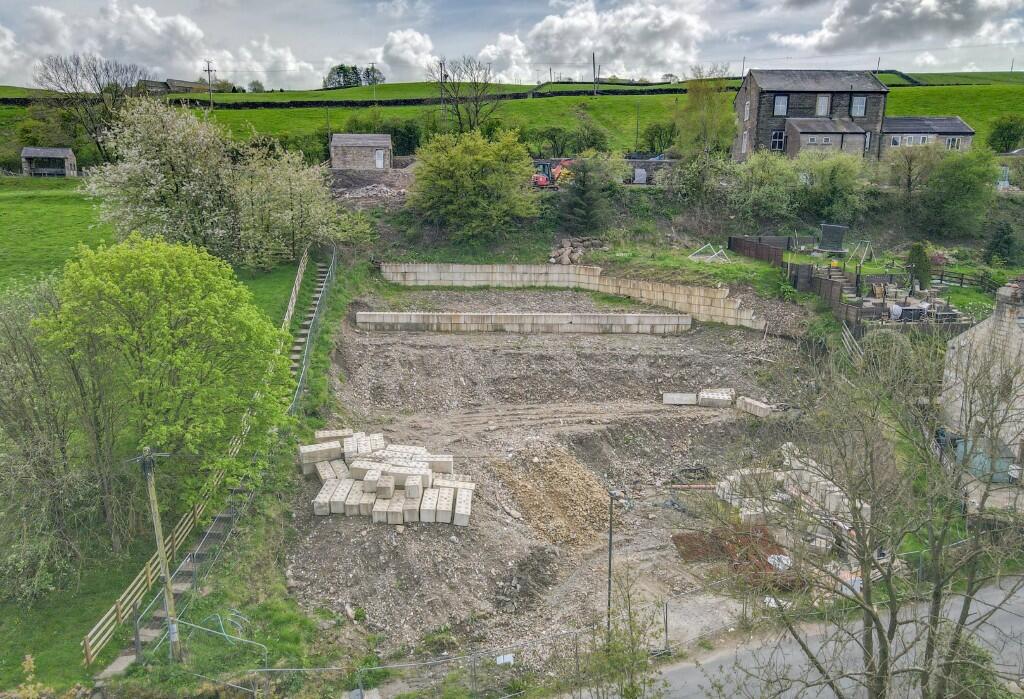Nan Scar Building Plots, Ickornshaw, Cowling BD22 0DL
For Sale : GBP 245000
Details
Property Type
Plot
Description
Property Details: • Type: Plot • Tenure: N/A • Floor Area: N/A
Key Features: • Planning passed for 4 semi detached houses • Circa 1150 sq ft each (excluding an integral garage) covering 3 floor levels • Driveway parking • Tiered gardens on the south side • 3 bedrooms plus a study or cot room • Highly regarded location on the Pennine Way • Bulk of the earthworks carried out - retaining walls & materials on site included in the sale
Location: • Nearest Station: Cononley Station • Distance to Station: 3.0 miles
Agent Information: • Address: 8 Main Street Cross Hills Keighley BD20 8TB
Full Description: THE SITE
The plans which have been passed comprise 4 semi-detached houses, each with accommodation of approximately 1150 square feet (exclusive of garaging) briefly including, to the lower ground floor: Utility, Shower Room, large Garage. To the ground floor: open plan Dining Kitchen & Living Room, Study/Cot Room. To the first floor: 2 Double Bedrooms, 1 Single Bedroom, En-Suite and House Bathroom.
The properties will have tiered gardens on the south side to the rear and driveway parking to the front.
The bulk of the earthworks have been carried out and retaining walls and materials as seen on site will be included in the sale.
PLANNING
Consent was approved on 15th January 2024 - Application No: ZA24/25646/FUL - a full copy can be inspected at the Agents offices and on the Council website.
SERVICES
We understand that all Mains Services are available but prospective purchasers must satisfy themselves of their availability and these will be subject to the usual connection costs.
TENURE
The site is freehold and vacant possession will be given on completion of the sale.
VIEWING
The site may be viewed by appointment at any time during normal daylight hours.
GUIDE PRICE: £245,000BrochuresBrochure 1
Location
Address
Nan Scar Building Plots, Ickornshaw, Cowling BD22 0DL
City
Ickornshaw
Features And Finishes
Planning passed for 4 semi detached houses, Circa 1150 sq ft each (excluding an integral garage) covering 3 floor levels, Driveway parking, Tiered gardens on the south side, 3 bedrooms plus a study or cot room, Highly regarded location on the Pennine Way, Bulk of the earthworks carried out - retaining walls & materials on site included in the sale
Legal Notice
Our comprehensive database is populated by our meticulous research and analysis of public data. MirrorRealEstate strives for accuracy and we make every effort to verify the information. However, MirrorRealEstate is not liable for the use or misuse of the site's information. The information displayed on MirrorRealEstate.com is for reference only.
Real Estate Broker
Wilman & Wilman, Cross Hills
Brokerage
Wilman & Wilman, Cross Hills
Profile Brokerage WebsiteTop Tags
Likes
0
Views
17
Related Homes
No related homes found.
