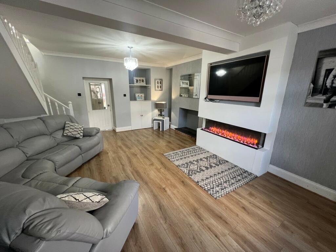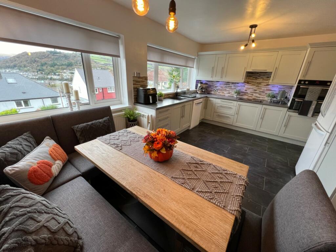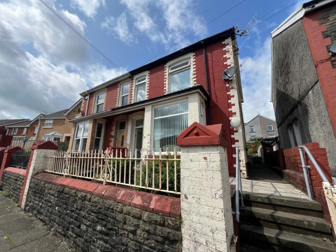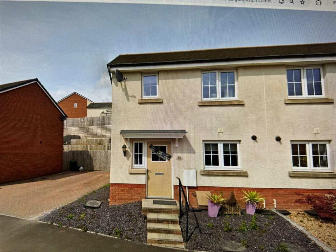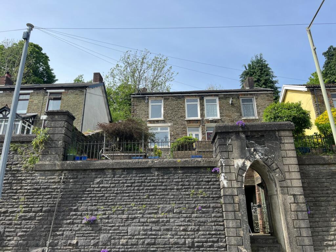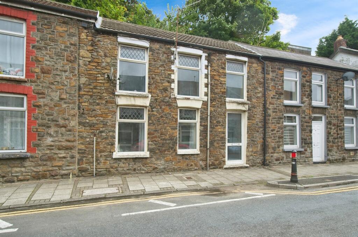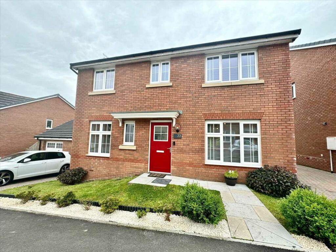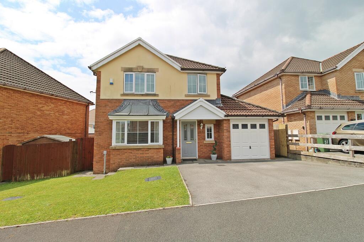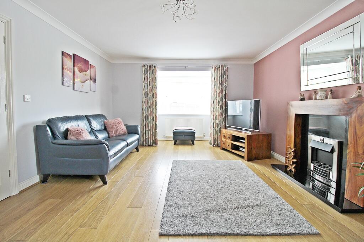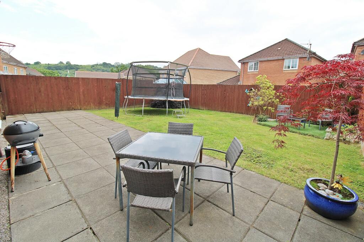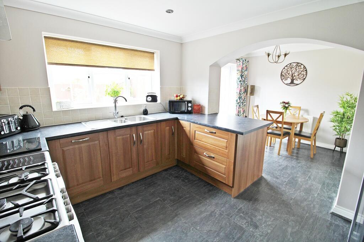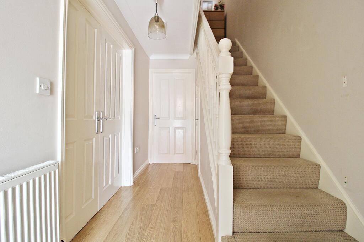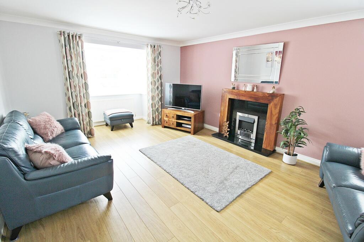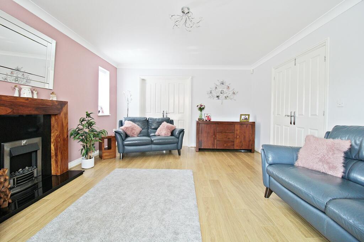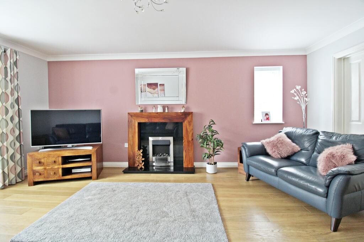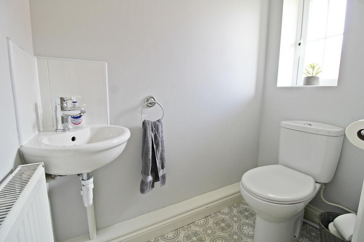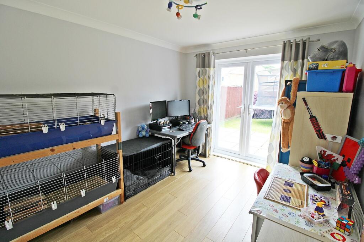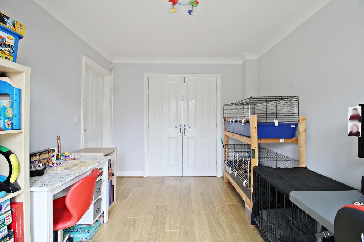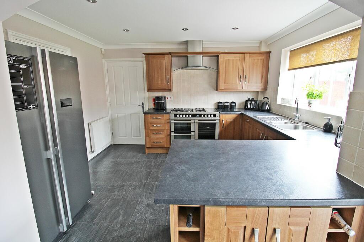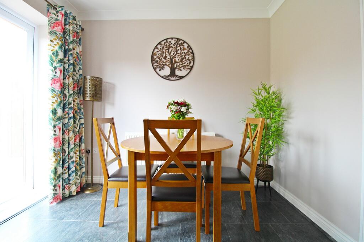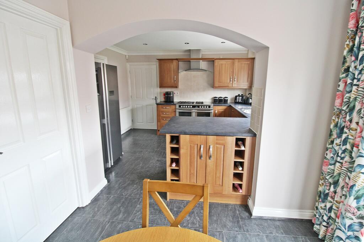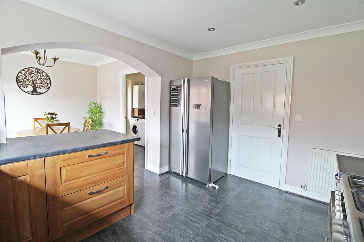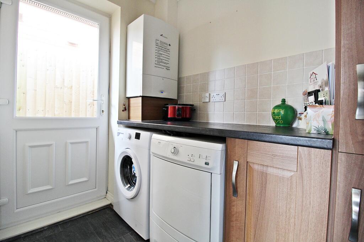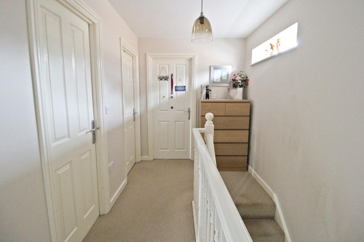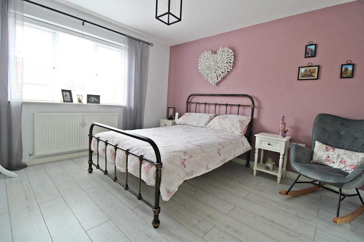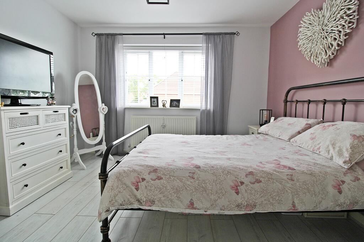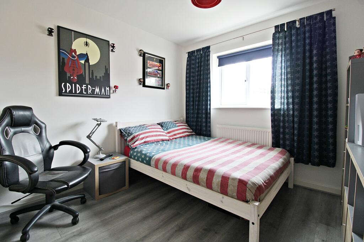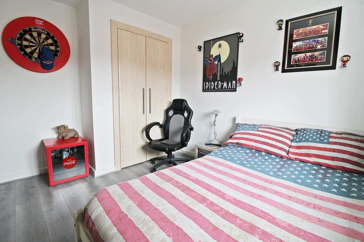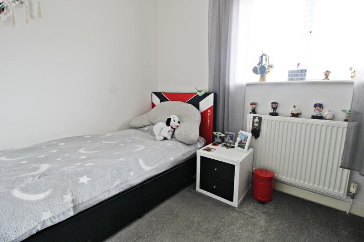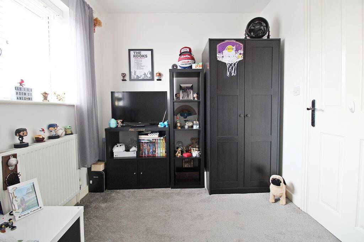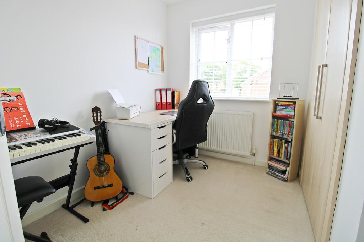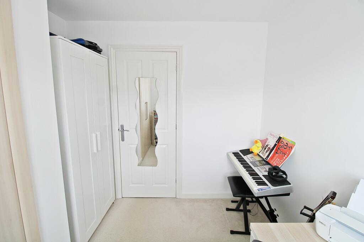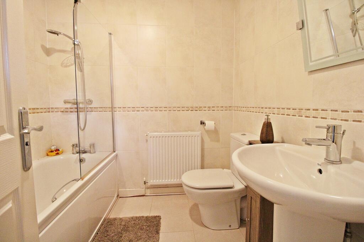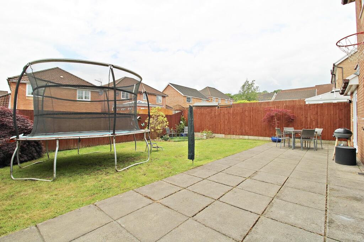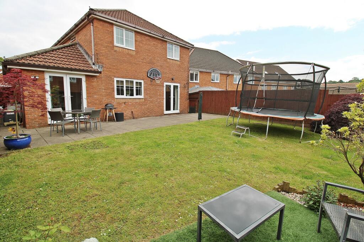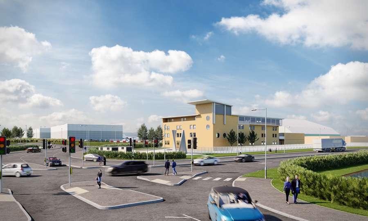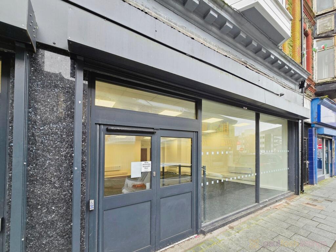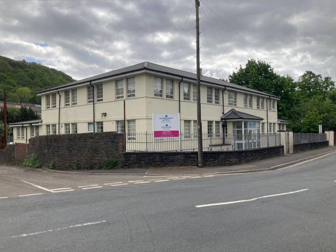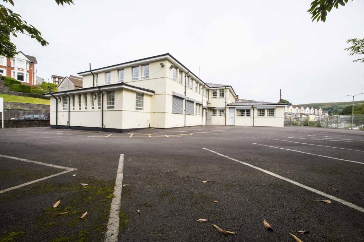Nant-y-fron, Tonyrefail, Porth, Rhondda Cynon Taff. CF39 8HZ
For Sale : GBP 370000
Details
Bed Rooms
4
Bath Rooms
2
Property Type
Detached
Description
Property Details: • Type: Detached • Tenure: N/A • Floor Area: N/A
Key Features: • FOUR BED EXECUTIVE DETACHED PROPERTY • DESIRABLE LOCATION • GARAGE • GENEROUS REAR GARDEN • EN-SUITE
Location: • Nearest Station: N/A • Distance to Station: N/A
Agent Information: • Address: 22 Stuart Terrace, Talbot Green, CF72 8AA
Full Description: Situated on this much sought after residential development, this is a superbly appointed, four bedroom, executive detached property. Close to the A4119 By Pass road leading to nearby Talbot Green and the M4 corridor
The property has a generous driveway approach with parking for numerous cars leading to a single car garage. Internally the property boasts hallway, wc, lounge, dinner, kitchen/diner and utility to the ground floor and 4 bedrooms, primary benefiting for en-suite and family bathroom. To the rear is generous enclosed garden.Front AspectAs you approach this wonderful property, you are greeted with a driveway providing ample parking, leading to the front door and garage, the remainder of the frontage is laid to lawn.HallwayThe bright and airy hallway is laid to laminate with carpeted stairway rising to the 1st floor and doors into ground floor rooms.WCLocated to the front of the property and accessed off the hallway, fitted with a corner wash hand basin and WC, privacy glass window to the front.Lounge5.26m Max x 3.45m Max (17' 3" Max x 11' 4" Max)A generous lounge is located to the front of the property with a bay window providing an outlook over the front lawn, double doors with the room provide access into the dining room.Dining Room3.60m Max x 2.83m Max (11' 10" Max x 9' 3" Max)Located to the rear of the property the dinning room can be accessed from the kitchen or from the double door to the lounge. Laminate flooring and a French Doors open to the rear rear garden.Kitchen/Diner3.66m Max x 5.50m Max (12' 0" Max x 18' 1" Max)Modern kitchen/diner with a range of wall and base units with contrasting counter top over. Window to rear and archway into the dining area with ample room for table and chairs, door into utility area and French Doors opening up to the rear garden.Utility RoomAdditional storage, plumbing for washing machine and space for tumble dryer. Wall mounted boiler and door to the side of the property.LandingCarpeted landing with high level window providing light to the area and doors to all 1st floor rooms.Bedroom 13.66m Max x 3.50m Max (12' 0" Max x 11' 6" Max)The primary bedroom is located to the front of the property with a front facing window. Laminate flooring and door in en-suite.En Suite1.85m Max x 2.06m Max (6' 1" Max x 6' 9" Max)SIDEBedroom 23.26m Max x 3.0m Max (10' 8" Max x 9' 10" Max)Another generous double bedroom, build in storage with rear facing window.Bedroom 32.31m Max x 2.95m Max (7' 7" Max x 9' 8" Max)located to the rear of the property with fitted carpet.Bedroom 42.61m Max x 2.50m Max (8' 7" Max x 8' 2" Max)Located to the front of the property with built in storage and fitted carpet.Rear GardenA generous enclosed rear garden laid mainly to lawn with ample patio space.Garage5.30m Max x 2.54m Max (17' 5" Max x 8' 4" Max)Single garage with power and up and over garage door to the front.
Location
Address
Nant-y-fron, Tonyrefail, Porth, Rhondda Cynon Taff. CF39 8HZ
City
Porth
Features And Finishes
FOUR BED EXECUTIVE DETACHED PROPERTY, DESIRABLE LOCATION, GARAGE, GENEROUS REAR GARDEN, EN-SUITE
Legal Notice
Our comprehensive database is populated by our meticulous research and analysis of public data. MirrorRealEstate strives for accuracy and we make every effort to verify the information. However, MirrorRealEstate is not liable for the use or misuse of the site's information. The information displayed on MirrorRealEstate.com is for reference only.
Real Estate Broker
Hywel Anthony Estate Agents, Talbot Green
Brokerage
Hywel Anthony Estate Agents, Talbot Green
Profile Brokerage WebsiteTop Tags
DESIRABLE LOCATION EN-SUITELikes
0
Views
15
Related Homes
