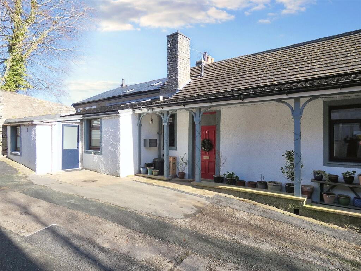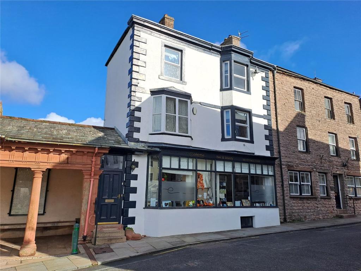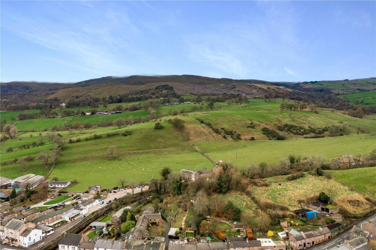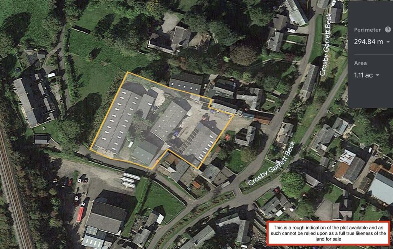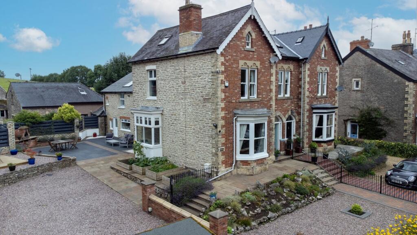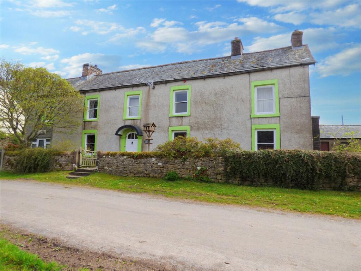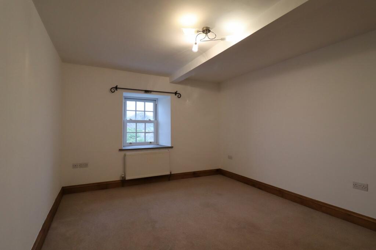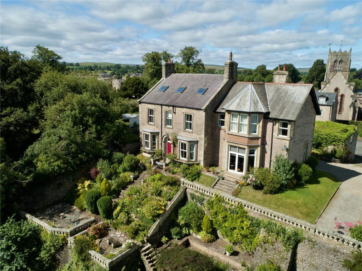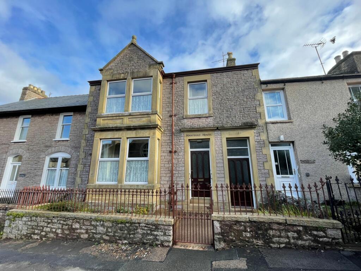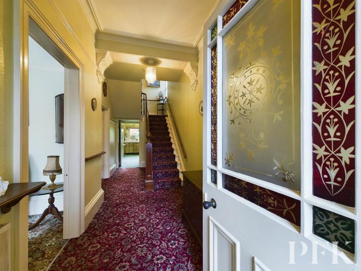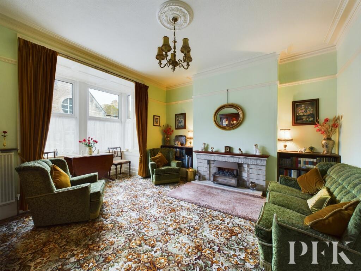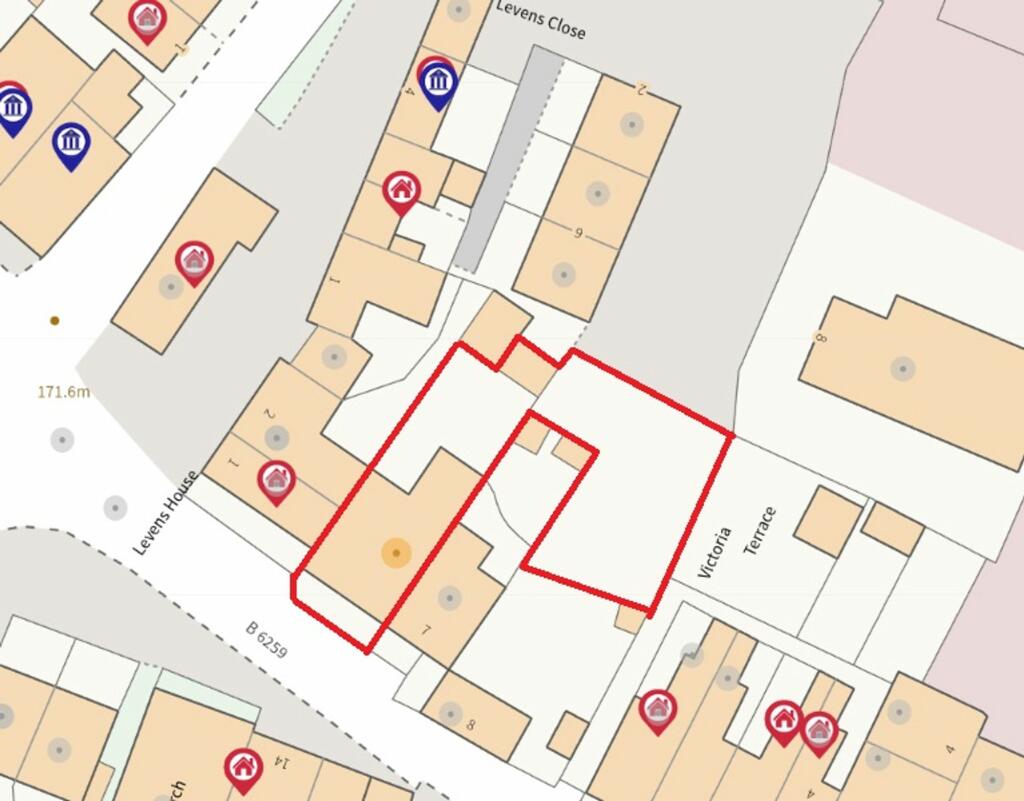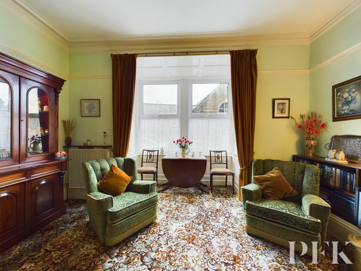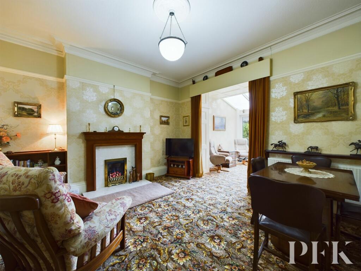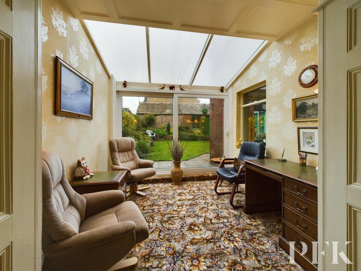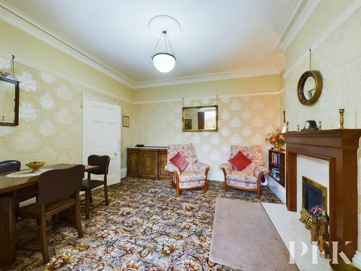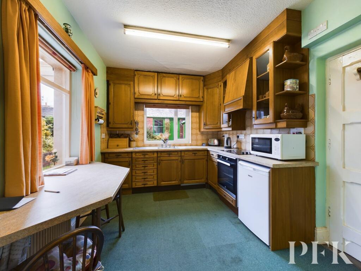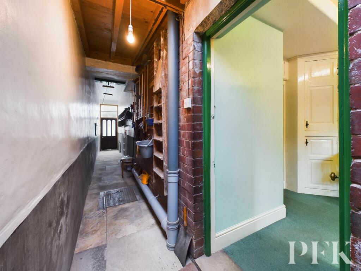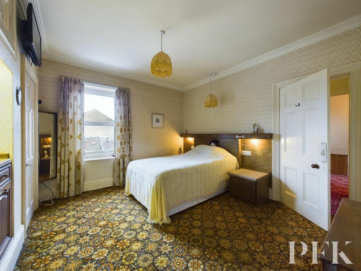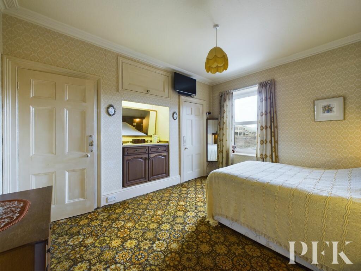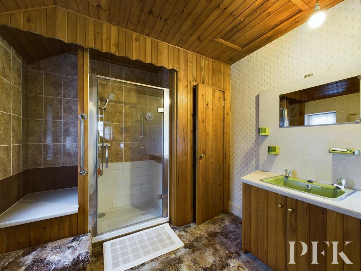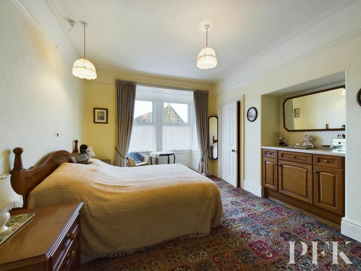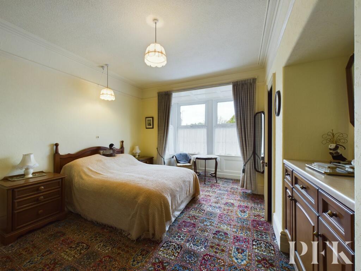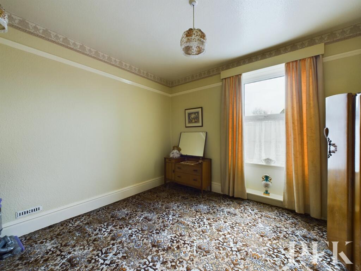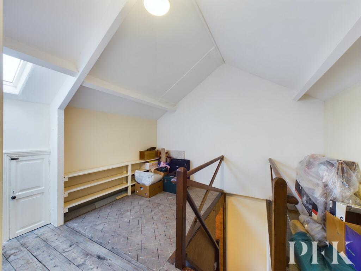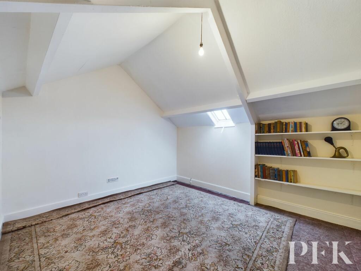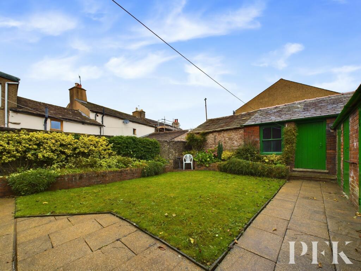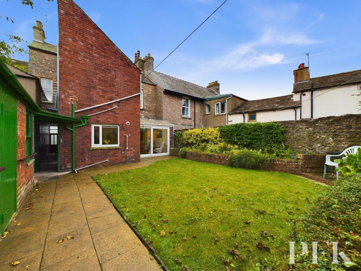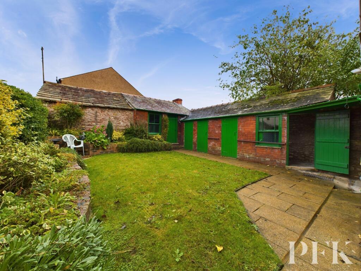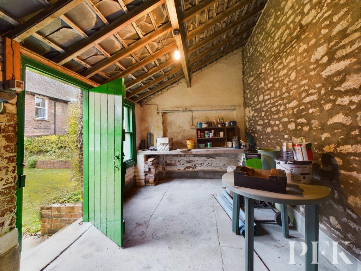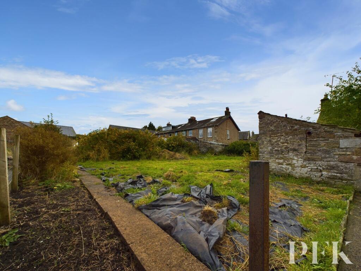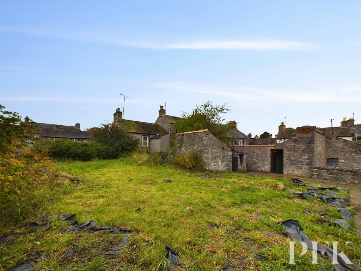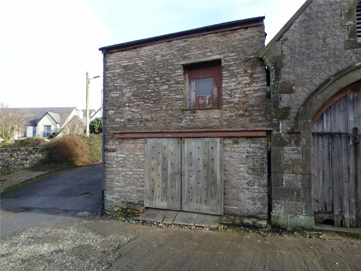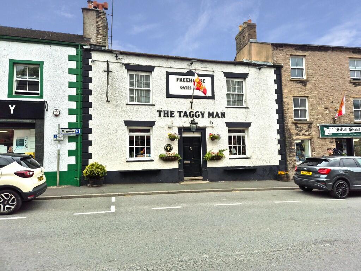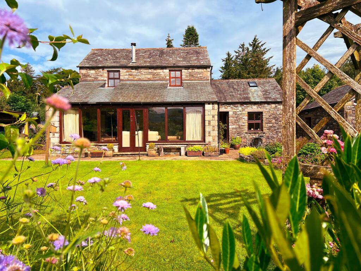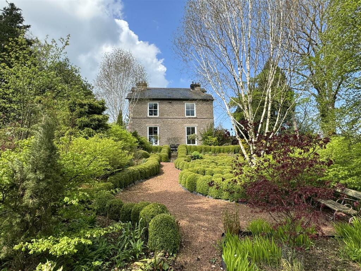Nateby Road, Kirkby Stephen, CA17
For Sale : GBP 375000
Details
Bed Rooms
4
Bath Rooms
2
Property Type
Terraced
Description
Property Details: • Type: Terraced • Tenure: N/A • Floor Area: N/A
Key Features: • Edwardian terraced house • Period features & character throughout • Four beds, two rec rooms • Garden, outhouses & generous veg plot • Council Tax - C • Tenure- Freehold • EPC rating E
Location: • Nearest Station: N/A • Distance to Station: N/A
Agent Information: • Address: Devonshire Chambers, Devonshire Street, Penrith, CA11 7SS
Full Description: Step into this charming, four bedroomed, Edwardian terraced home, enjoying lovely period features throughout. Spanning three storeys, this beautifully maintained property offers spacious living combined with timeless elegance.Accommodation briefly comprises two generous and character filled reception rooms, a garden room, kitchen, and shower room/wetroom to the ground floor. To the first floor are three spacious double bedrooms with a bathroom and two separate WCs, with a further generous bedroom lying to the second floor. A side passageway which can be accessed internally from the kitchen, runs from the front to back of the property and gives access to the enclosed rear garden.Externally, there is a small courtyard garden to the front and an enclosed lawned garden to the rear with raised beds and patio area. The property also benefits from a number of stone outhouses to the rear, and a separate, substantial vegetable garden - perfect for those who enjoy outdoor living and gardening. This home seamlessly combines historical charm with spacious rooms, making it an ideal retreat in a sought after location. EPC Rating: EEntrance VestibuleAccessed via part glazed wooden front door. With wood panelled walls and part glazed door giving access into the hallway.HallwayWith decorative cornicing, mouldings and picture rail, stairs to the first floor with understairs storage cupboard, two radiators and doors giving access to the ground floor rooms.Lounge5.13m x 4.4m(into bay) With period features including decorative cornicing, ceiling rose and picture rail, feature fireplace with tiled hearth and wood mantel housing an open fire with Baxi grate, radiator and large front aspect bay window.Dining Room/Second Reception Room4.09m x 3.98mA rear aspect room with decorative cornicing, ceiling rose and picture rail, gas fire in an attractive wood surround, radiator and open access into the garden room.Garden Room2.73m x 2.91mWith wall mounted lighting, internal window into the kitchen and UPVC sliding doors giving access out to the rear garden.Shower RoomFitted with a three piece suite comprising concealed cistern WC, corner wash hand basin and wetroom style electric shower. Tiled walls, wall mounted panel heater and recessed ceiling spotlights.Kitchen3.32m x 2.74mFitted with a good range of wall and base units with complementary work surfacing, incorporating stainless steel sink and drainer unit with mixer tap and tiled splashbacks. Integrated electric oven with hob and extractor over, space for undercounter fridge and plumbing for washing machine. Breakfast bar dining area, original built in cupboards, radiator, rear aspect window and door leading into the side passageway.Side PassagewayRunning from the front to the rear of the property and giving access into the garden. A useful clothes drying area with hanging rack and an ideal space for storing bicycles.Half LandingWith decorative cornicing and ceiling rose, side aspect window, stairs continuing up to the first floor with steps leading to the bathroom, separate WC and a storage cupboard.Bathroom2.12m x 2.71mFitted with tiled shower cubicle (mains plumbed shower), wash hand basin set in vanity storage unit and wall mounted, mirrored cabinet. Dual aspect windows, panelled ceiling, part panelled walls, radiator and large, built in airing/storage cupboard.WC0.98m x 1.27mWith WC and side aspect window.LandingWith decorative cornicing, doors to the first floor rooms and stairs to the second floor.Bedroom 24.1m x 3.46mA generous rear aspect double bedroom with decorative cornicing, radiator and two built in wardrobes.Bedroom 15.11m x 3.28mA spacious, front aspect double bedroom with decorative cornicing and picture rail, radiator, two built in wardrobes and large bay window.Bedroom 33.47m x 3.21mA further front aspect double bedroom with picture rail and radiator.WC3.2m x 2.09mFitted with WC and wash basin, rear aspect window and original staircase leading up to the second floor with understairs storage area.Landing/Storage AreaA generous area with under eaves storage, single glazed skylight and door giving access to bedroom 4.Bedroom 43.89m x 3.51mA generous double bedroom with built in shelving and single glazed skylight.Referrals and Other PaymentsPFK work with preferred providers for certain services necessary for a house sale or purchase. Our providers price their products competitively, however you are under no obligation to use their services and may wish to compare them against other providers. Should you choose to utilise them PFK will receive a referral fee : Napthens LLP, Bendles LLP, Scott Duff & Co, Knights PLC, Newtons Ltd - completion of sale or purchase - £120 to £210 per transaction; Emma Harrison Financial Services – arrangement of mortgage & other products/insurances - average referral fee earned in 2023 was £222.00; M & G EPCs Ltd - EPC/Floorplan Referrals - EPC & Floorplan £35.00, EPC only £24.00, Floorplan only £6.00. All figures quoted are inclusive of VAT.DirectionsKirkby Stephen can be easily accessed from the M6 and A66 via the A685. The property is located on Nateby Road, just off the traffic lights in the town centre. The property can be found on the left hand side.GardenTo the front, there is onstreet parking and a small walled courtyard garden area with flower beds. To the rear, there is an enclosed garden with lawn, raised beds and patio area. The property also benefits from 5 brick and stone outhouses, one of which is substantial in size, with a door leading out to a separate, large vegetable garden. (approx 100 sq yards (83.6 sq metres in size). A right of way is in place for the neighbouring property across the vegetable garden, from Levens Close. Harcourt House has a right of way across Levens Close to access the vegetable garden from the rear.BrochuresBrochure 1
Location
Address
Nateby Road, Kirkby Stephen, CA17
City
Kirkby Stephen
Features And Finishes
Edwardian terraced house, Period features & character throughout, Four beds, two rec rooms, Garden, outhouses & generous veg plot, Council Tax - C, Tenure- Freehold, EPC rating E
Legal Notice
Our comprehensive database is populated by our meticulous research and analysis of public data. MirrorRealEstate strives for accuracy and we make every effort to verify the information. However, MirrorRealEstate is not liable for the use or misuse of the site's information. The information displayed on MirrorRealEstate.com is for reference only.
Related Homes
