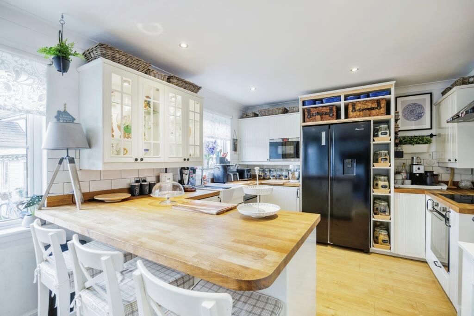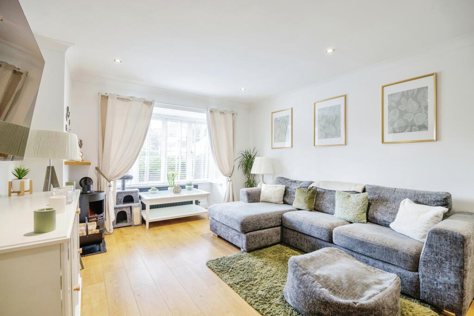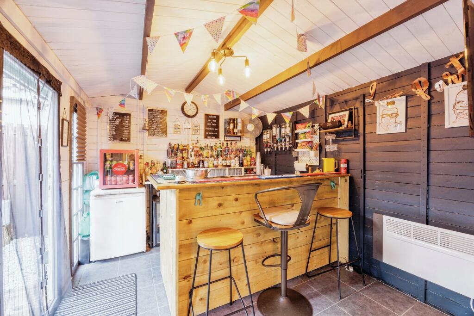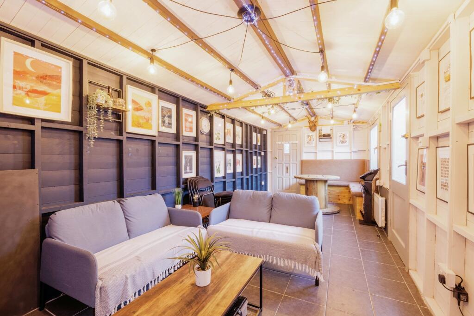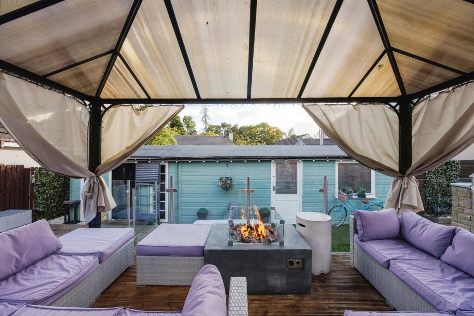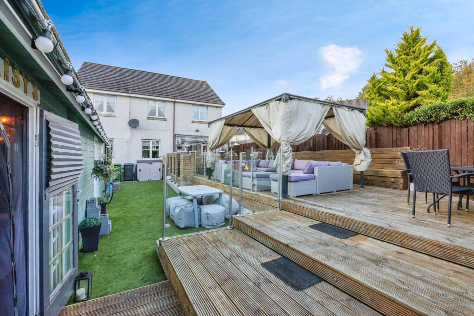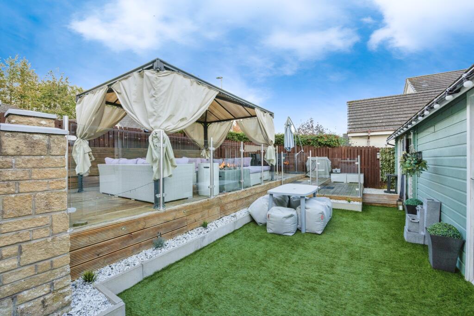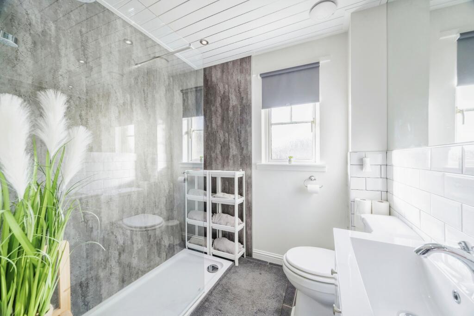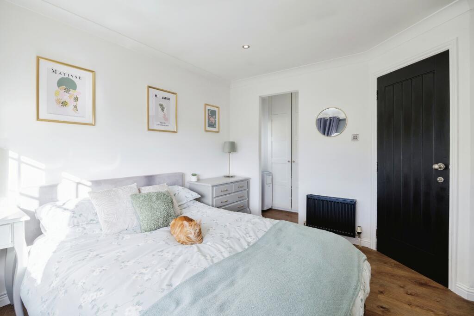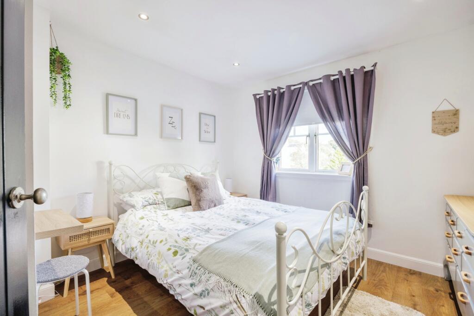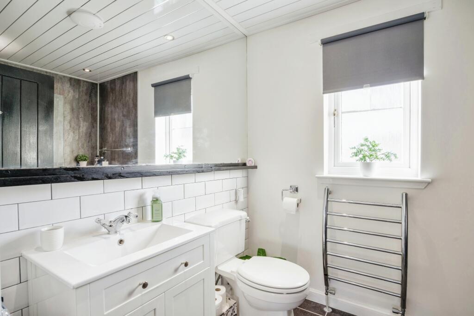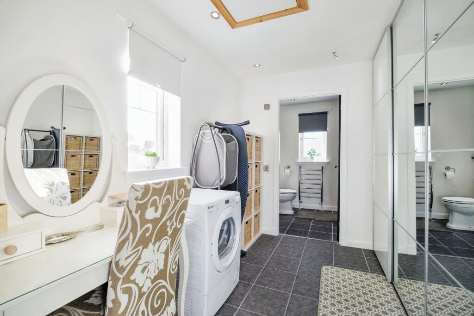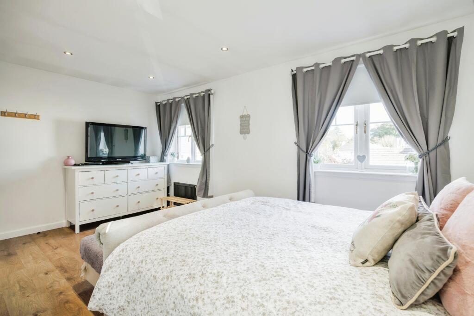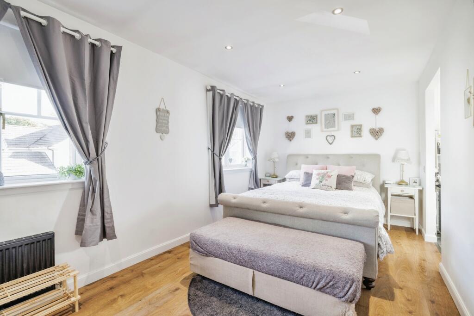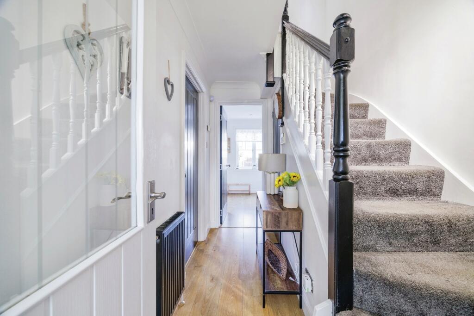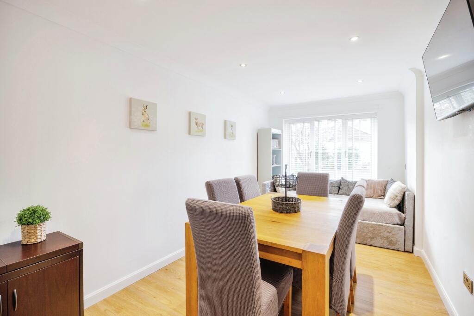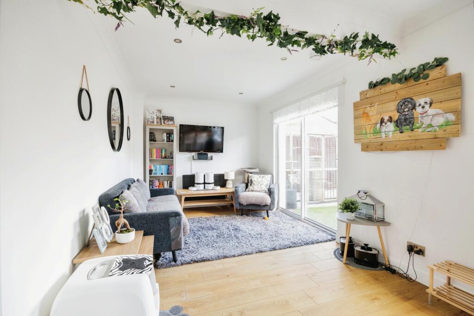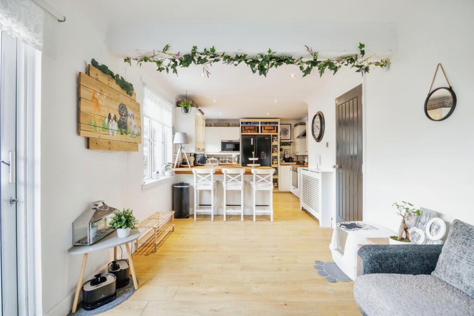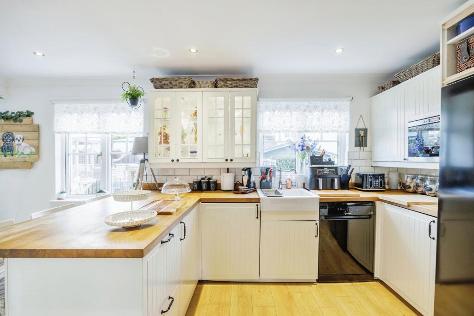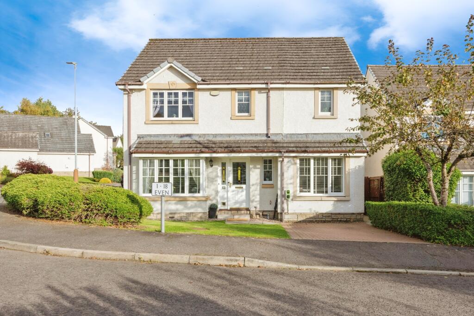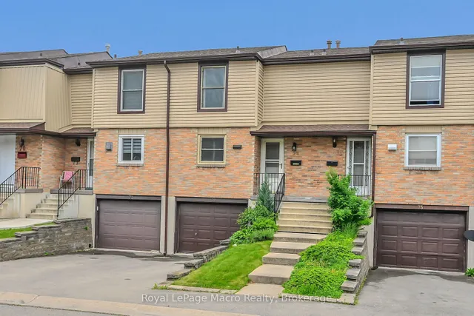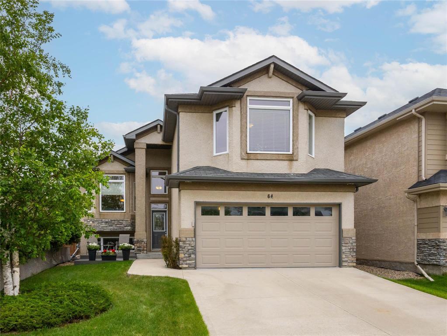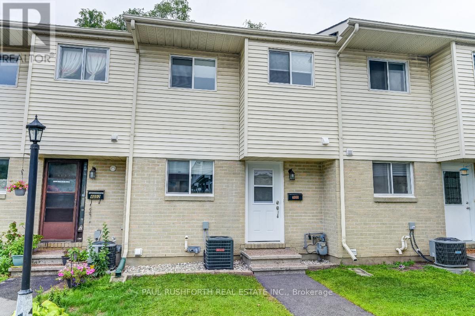Neddertoun View, Liff, Dundee, Angus, DD2
Property Details
Bedrooms
4
Bathrooms
2
Property Type
Detached
Description
Property Details: • Type: Detached • Tenure: N/A • Floor Area: N/A
Key Features: • Immaculate extended detached house • Sought-after semi-rural location • Wonderful family home • EPC - C, Council Tax Band - C • Generous living space • Open-plan modern kitchen family room • Three double bedrooms • Master suite with dressing area and en-suite • Contemporary finished bathrooms • Landscaped rear gardens
Location: • Nearest Station: N/A • Distance to Station: N/A
Agent Information: • Address: 22 Whitehall Crescent, Dundee, DD1 4AU
Full Description: This wonderful extended detached house, exudes an air of sophistication and elegance. This immaculately presented property is nestled in a sought-after, peaceful, semi-rural location, close to excellent schools, and within easy reach of Dundee making it an ideal home for families.The house boasts a splendid array of rooms that are flawlessly designed and exquisitely finished. There are three luxurious double bedrooms, each adorned with stylish features. The master bedroom is a haven of tranquillity, complete with contemporary en-suite bathroom, built-in wardrobes, and a dedicated dressing area. The second bedroom also comes with built-in wardrobes, while the third bedroom offers a walk-in closet, further enhancing the space and comfort that this house provides.The family shower room is finished to a high standard with a lovely contemporary design. The heart of the house is the open-plan kitchen family room, well equipped with a range of appliances. Its sleek design and practical layout make it a delightful space for cooking and dining with ample flexible space to suit modern family life. The property also features two elegant reception rooms, with the Living room adorned with a charming bay window, flooding the room with natural light. Externally the rear gardens are a sight to behold, immaculately landscaped and perfect for entertaining. One of the unique features of this property is the stunning summerhouse with a bar. This versatile space could be tailored to various uses such as a home gym, office, or salon.SituationThe charming village of Liff is located on the border of Dundee and Angus two miles north of the River Tay. It is surrounded by farmland and offers lovely country walks while being just minutes from Dundee City and Ninewells Hospital. There is a village primary school and all main amenities can be found close by in Dundee. The A90 main arterial route to Perth, Edinburgh and Aberdeen is just five minutes drive. IMPORTANT NOTE TO POTENTIAL PURCHASERS & TENANTS: We endeavour to make our particulars accurate and reliable, however, they do not constitute or form part of an offer or any contract and none is to be relied upon as statements of representation or fact. The services, systems and appliances listed in this specification have not been tested by us and no guarantee as to their operating ability or efficiency is given. All photographs and measurements have been taken as a guide only and are not precise. Floor plans where included are not to scale and accuracy is not guaranteed. If you require clarification or further information on any points, please contact us, especially if you are traveling some distance to view. POTENTIAL PURCHASERS: Fixtures and fittings other than those mentioned are to be agreed with the seller. POTENTIAL TENANTS: All properties are available for a minimum length of time, with the exception of short term accommodation. Please contact the branch for details. A security deposit of at least one month’s rent is required. Rent is to be paid one month in advance. It is the tenant’s responsibility to insure any personal possessions. Payment of all utilities including water rates or metered supply and Council Tax is the responsibility of the tenant in most cases. DUN240186/2PorchHallwayProviding access to the Living Room, Kitchen Family Room and stairs to the first floor.Living Room5.72m x 3.69mBeautifully presented bright and spacious front facing reception room, ideal for entertaining or relaxing.Dining Room5.05m x 2.55mPositioned off the kitchen this well proportioned room is ideally suited to more formal dining but could be adapted to suit a variety of needs such as home office space, gym or additional bedroom if requried.Kitchen Family Room8.23m x 2.83mThe heart of the house is the open-plan kitchen family room, well equipped with a range of appliances. Its sleek design and practical layout make it a delightful space for cooking and dining with ample flexible space to suit modern family life.WCFor day to day practicality and convenienceBedroom 15.4m x 2.7mLarge double bedroom suite with walk through dressing area leading to the en-suite shower room which boasts a stunning contemporary finish. The perfect haven after a long day.Dressing Area3.14m x 1.88mForming part of the main bedroom suite and offering ample storage with build in wardrobes. A great practical area which also doubles up as a utility space.En-suite2.5m x 1.8mThe practical en-suite shower room provides day to day convenience combined with a beautiful contemporary finish.Bedroom 23.39m x 2.9mGood sized rear facing double bedroom with built in wardrobe for convenient storage.Bedroom 34.72m x 3.59mGood sized front facing double bedroom with walk in wardrobe providing ample storage options.Family Shower Room2.00 x 1.90m - The family shower room is finished to a high standard with a lovely contemporary design.Rear GardenExternally the rear gardens are a sight to behold, immaculately landscaped and perfect for entertaining.Summerhouse/Bar9.8m x 2.9mOne of the unique features of this property is the stunning summerhouse with a bar. This versatile space could be tailored to various uses such as a home gym, office, or salon.BrochuresWeb DetailsFull Brochure PDF
Location
Address
Neddertoun View, Liff, Dundee, Angus, DD2
City
Angus
Features and Finishes
Immaculate extended detached house, Sought-after semi-rural location, Wonderful family home, EPC - C, Council Tax Band - C, Generous living space, Open-plan modern kitchen family room, Three double bedrooms, Master suite with dressing area and en-suite, Contemporary finished bathrooms, Landscaped rear gardens
Legal Notice
Our comprehensive database is populated by our meticulous research and analysis of public data. MirrorRealEstate strives for accuracy and we make every effort to verify the information. However, MirrorRealEstate is not liable for the use or misuse of the site's information. The information displayed on MirrorRealEstate.com is for reference only.
