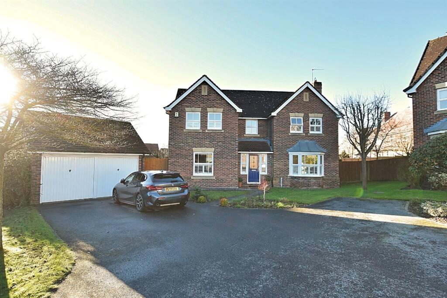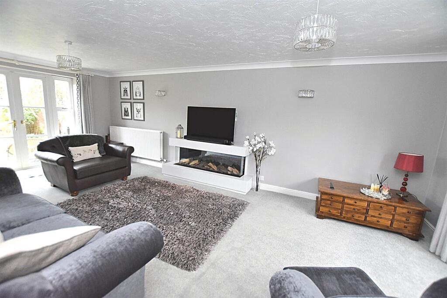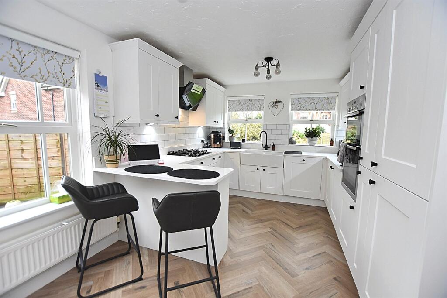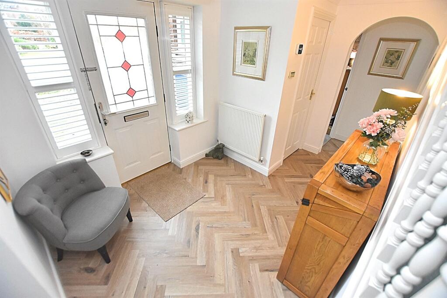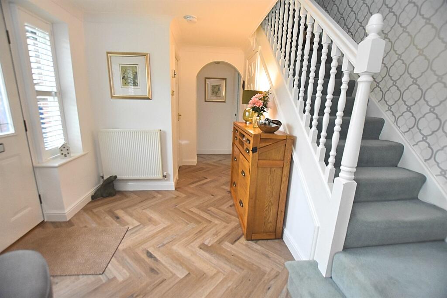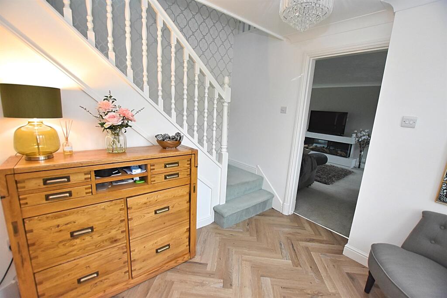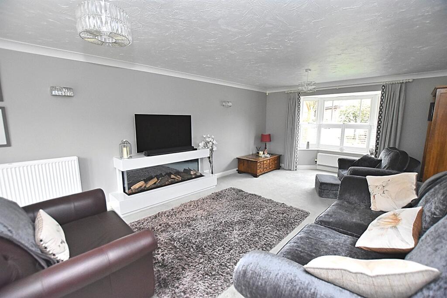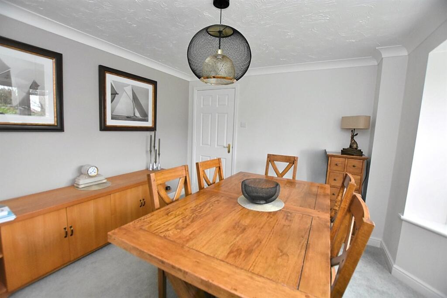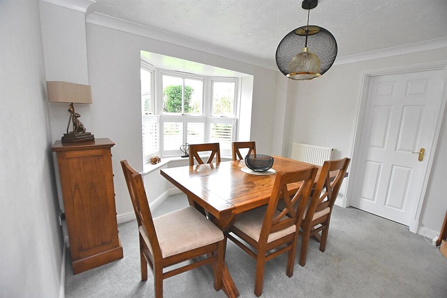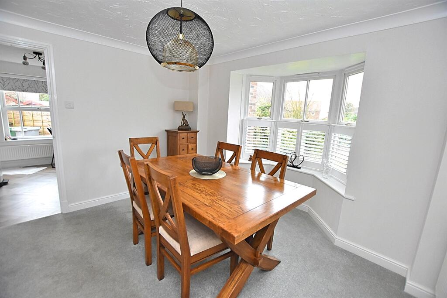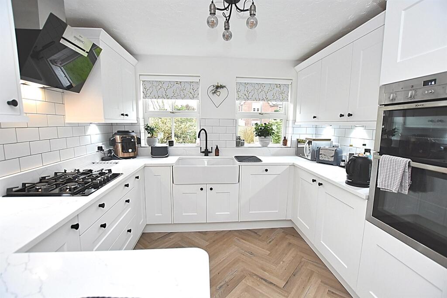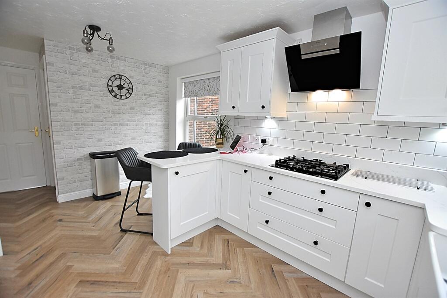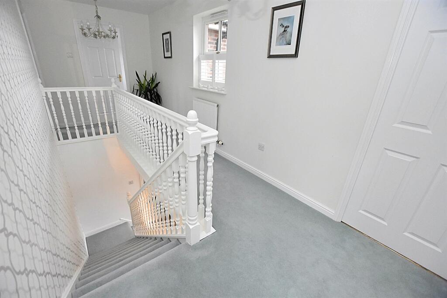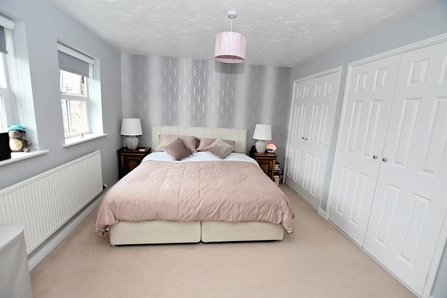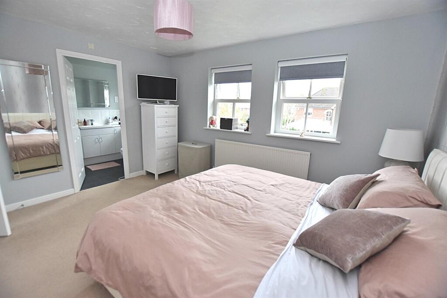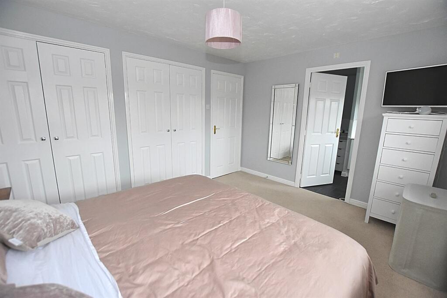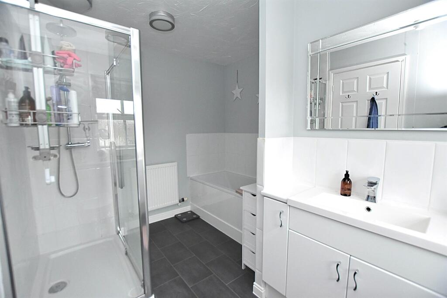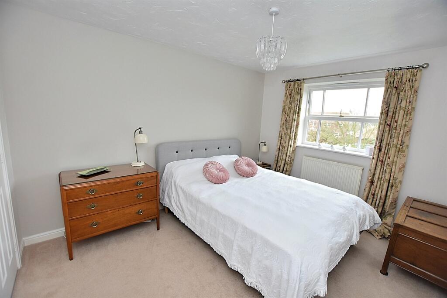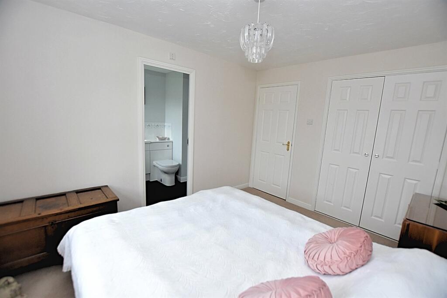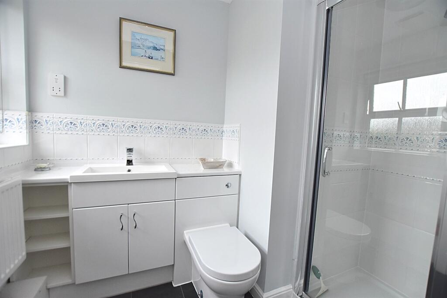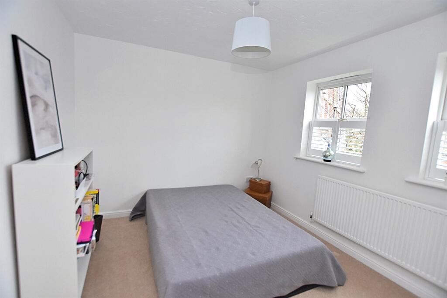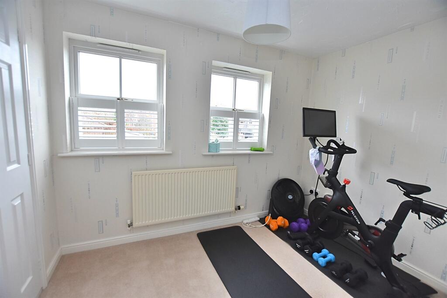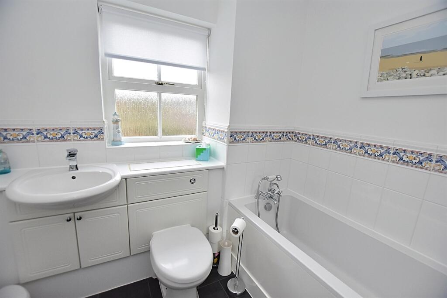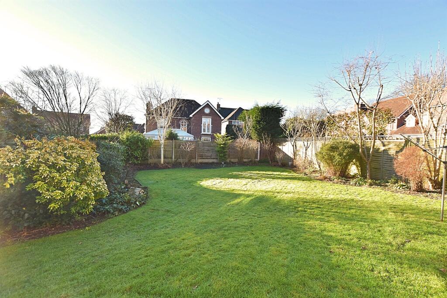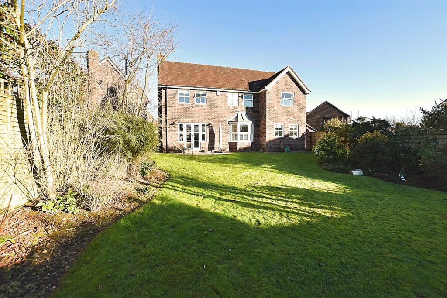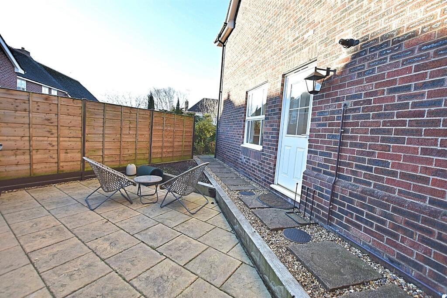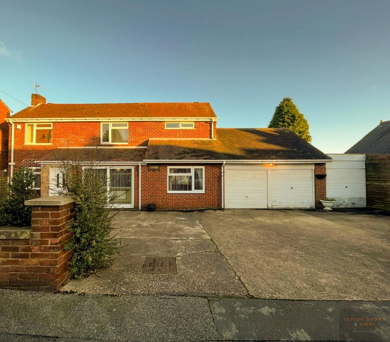Needham Drive, Cranage
For Sale : GBP 615000
Details
Bed Rooms
4
Bath Rooms
3
Property Type
Detached
Description
Property Details: • Type: Detached • Tenure: N/A • Floor Area: N/A
Key Features: • A freehold detached family home on this sought after development • Positioned in a cul-de-sac of just three houses, set back off Needham Drive • Tastefully presented throughout with neutral decor • Three reception rooms - a living room, dining room and office/play room • Refitted kitchen with breakfast bar and utility room • Four double bedrooms all with built in wardrobes • Three bathrooms (two en-suite) and a downstairs wc • Parking and double garage • South westerly facing generous rear garden
Location: • Nearest Station: N/A • Distance to Station: N/A
Agent Information: • Address: 14 The Square, Holmes Chapel, CW4 7AB
Full Description: Located on this highly regarded development, set back in a small cul-de-sac off Needham Drive, a substantial detached family home with a generous south westerly facing rear garden. This particular development in Cranage is extremely sought after, this property certainly will not disappoint. Set back off Needham Drive, in a small cul-de-sac of just three houses, this imposing family home boasts neutral and well presented accommodation throughout. Off the large welcoming hallway with its Herringbone style flooring, a living room to one side has a media wall with inset fire and space for a TV, the dual aspect room is flooded with light having a bay window to the front and French doors opening to the garden. Next to the living room is a very useful reception room which is currently used as a dining room, for the buyer wanting an open plan concept, the kitchen is next door to this room and could be opened up if required. The kitchen has been refitted with a range of modern units along with integrated appliances, quartz worksurfaces and a double porcelain sink unit. A utility room has been adapted to accommodate the needs of a family with pets, having its own little dog shower and space for a washing machine, this can easily be removed if required. A third reception room is currently used as a home office, which would also make an ideal play room if required. Also off the hallway is the very useful downstairs WC. To the first floor there are four double bedrooms, all of which have built in wardrobes while two also have en-suites - a three piece to bedroom two and a four piece en-suite bathroom to the master bedroom. The main bathroom is fitted with a white three piece suite. A driveway accommodates off road parking in front of the detached double garage, a gate opens to the side which has a paved patio area, attracting the morning sunshine for breakfast, while the rear garden is mainly laid to lawn with fence boundaries receiving the sun until late in the day due to its south westerly aspect. A freehold property which must be viewed to appreciate its space.Brochuresbrochure.pdf
Location
Address
Needham Drive, Cranage
City
Needham Drive
Features And Finishes
A freehold detached family home on this sought after development, Positioned in a cul-de-sac of just three houses, set back off Needham Drive, Tastefully presented throughout with neutral decor, Three reception rooms - a living room, dining room and office/play room, Refitted kitchen with breakfast bar and utility room, Four double bedrooms all with built in wardrobes, Three bathrooms (two en-suite) and a downstairs wc, Parking and double garage, South westerly facing generous rear garden
Legal Notice
Our comprehensive database is populated by our meticulous research and analysis of public data. MirrorRealEstate strives for accuracy and we make every effort to verify the information. However, MirrorRealEstate is not liable for the use or misuse of the site's information. The information displayed on MirrorRealEstate.com is for reference only.
Real Estate Broker
Gascoigne Halman, Holmes Chapel
Brokerage
Gascoigne Halman, Holmes Chapel
Profile Brokerage WebsiteTop Tags
Likes
0
Views
51
Related Homes

28 Bexley Rd 1, Boston, Suffolk County, MA, 02131 Boston MA US
For Rent: USD2,200/month

28 Bexley Rd 3, Boston, Suffolk County, MA, 02131 Boston MA US
For Rent: USD2,000/month



308 Belgrade Ave, Boston, Suffolk County, MA, 02131 Boston MA US
For Sale: USD1,150,000

5458 / 5460 Young Street, Halifax, Nova Scotia, B3K1Z4 Halifax NS CA
For Sale: CAD794,500

3531 Acadia Street, Halifax, Nova Scotia, B3K 3P3 Halifax NS CA
For Sale: CAD429,900

