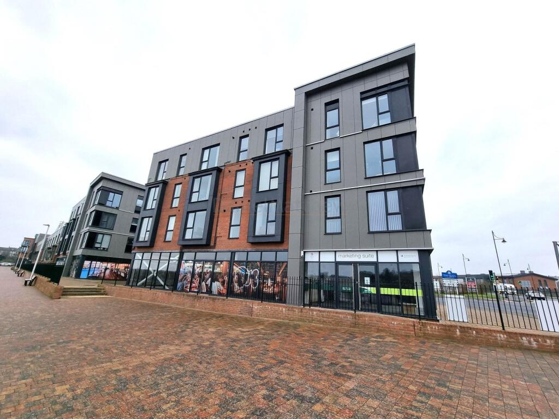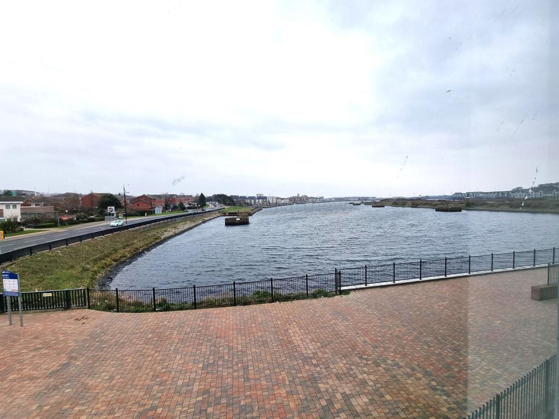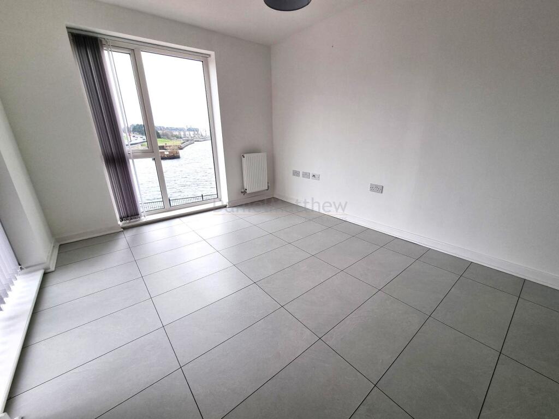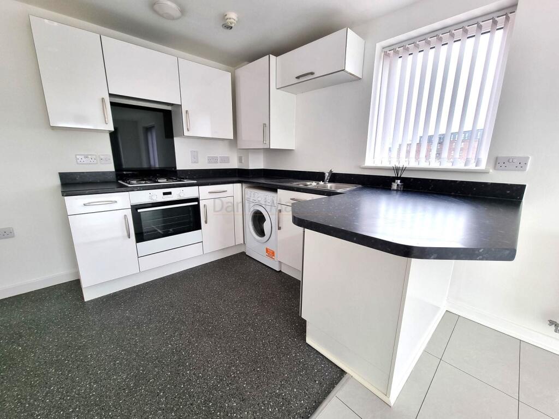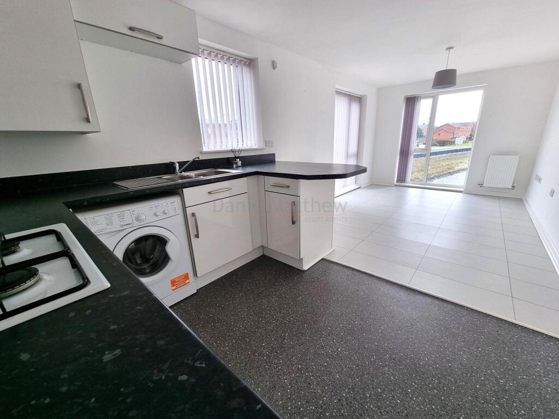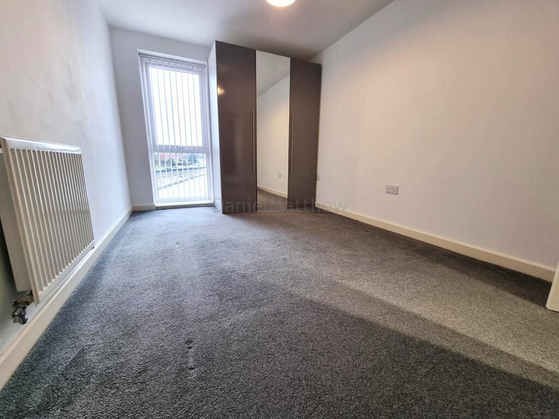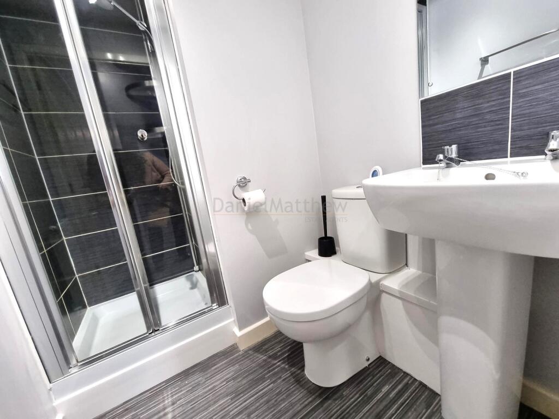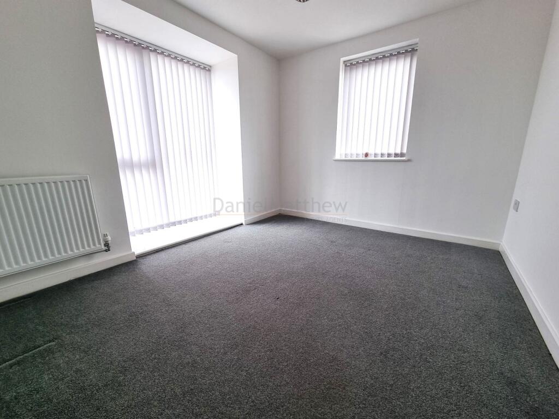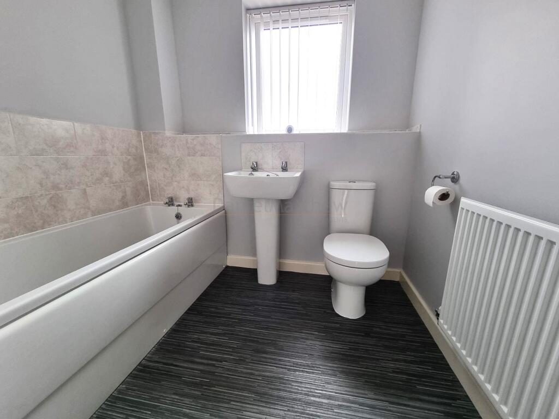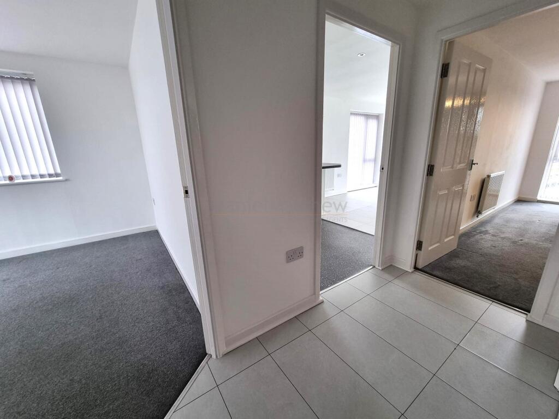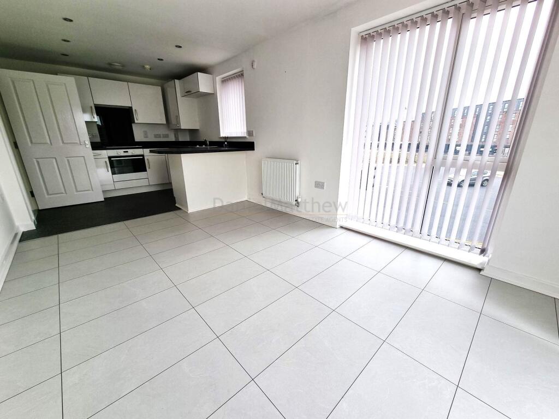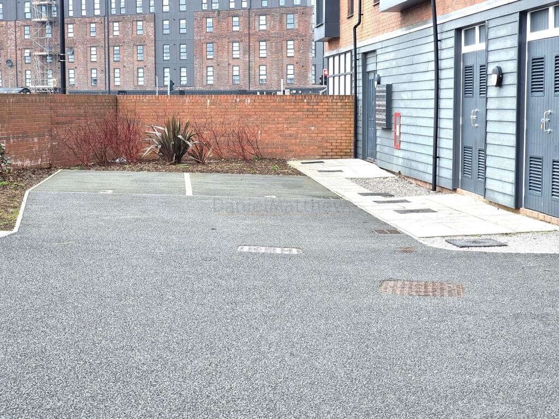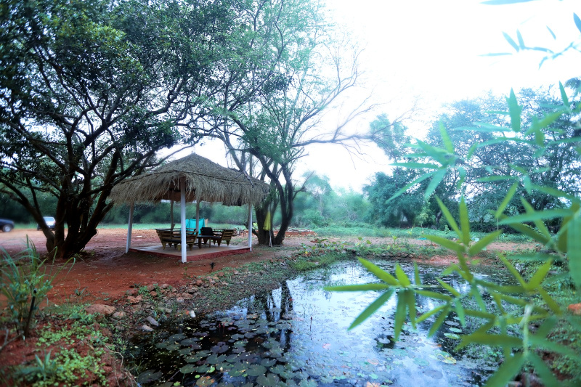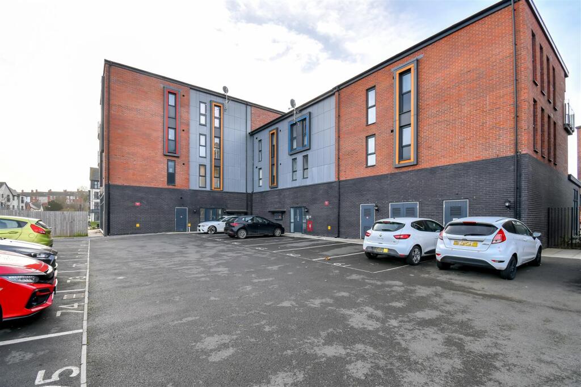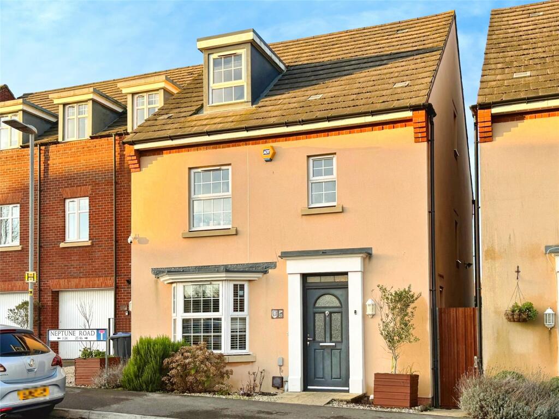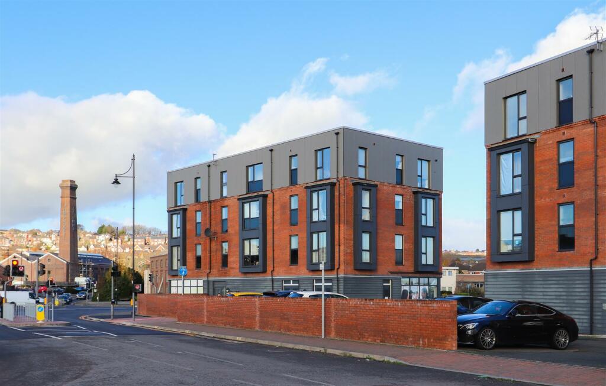Neptune Road, Barry. CF62 5BR
For Sale : GBP 165000
Details
Bed Rooms
2
Bath Rooms
2
Property Type
Flat
Description
Property Details: • Type: Flat • Tenure: N/A • Floor Area: N/A
Key Features: • WATER VIEWS • TWO BEDROOMS • EN-SUITE • OPEN PLAN LIVING • CLOSE TO AMENITIES • ALLOCATED PARKING SPACE • NO ONGOING CHAIN • WELL PRESENTED THROUGHOUT
Location: • Nearest Station: N/A • Distance to Station: N/A
Agent Information: • Address: 14 High Street, Barry, CF62 7EA
Full Description: STUNNING WATER VIEWS Daniel Matthew are pleased to offer to market this first floor apartment. Constructed by Persimmon. Comprises of communal hallway, inner hallway, open planned lounge/kitchen, two bedrooms, en-suite to master bedroom and a family bathroom. Benefiting from double glazing, gas central heating and one allocated parking space. Close to all local amenities including the Goodsheds urban high street with its train carriage shops, bars and eateries. A short distance to Barry island seaside resort. Viewing's are highly recommended to fully appreciate. Call to book your appointment.Communal hallwayEnter through door with intercom entry system. Staircase rising to upper floors.HallwayLaminate tile effect flooring. Wall mounted entry phone. Built in storage cupboard. Double socket. Doors into :-Kitchen Area2.87m Max x 2.31m Max (9' 05" Max x 7' 07" Max)Vinyl flooring. A range of base and eye level units with complementing work surface and breakfast bar. Inset one and a half bowl sink with mixer tap over. Built in electric oven and four ring gas burner hob. Glass splash back and extractor over. Wall mounted cupboard housing boiler. Spaces for fridge/freezer and washing machine. Window to side with vertical blind. Flat plastered ceiling with recessed lighting. Open planned into :-Lounge4.14m x 2.87m (13' 07" x 9' 05")Tile effect laminate flooring. Two radiators. Neutral decor. Flat plastered walls and ceiling. Window to side elevation with vertical blind. Further window to rear with uninterrupted water views.Bedroom One4.65m Max x 2.62m Max (15' 03" Max x 8' 07" Max)Fitted carpet, Tall window to rear with water views. Double wardrobe to remain. Neutral decor. Door into :-En Suite1.93m Max x 1.40m Max (6' 04" Max x 4' 07" Max)Vinyl flooring. Radiator. Close coupled WC, pedestal wash hand basin and a single shower cubicle with shower running from the mains. Tiling to splash backs. Wall mounted mirror. Extractor fan. Shaver point.Bedroom Two3.43m Max x 2.74m Max (11' 03" Max x 9' 0" Max)Fitted carpet, neutral decor. Windows to both front and side with vertical blinds. Radiator.Bathroom1.63m x 2.13m (5' 04" x 7' 0")Vinyl flooring, A three piece suite in white comprising of :- close coupled WC, pedestal wash hand basin and a panelled bath. Tiling to splash backs. Radiator. Obscure window to front.ParkingOne allocated parking space to front.
Location
Address
Neptune Road, Barry. CF62 5BR
City
Neptune Road
Features And Finishes
WATER VIEWS, TWO BEDROOMS, EN-SUITE, OPEN PLAN LIVING, CLOSE TO AMENITIES, ALLOCATED PARKING SPACE, NO ONGOING CHAIN, WELL PRESENTED THROUGHOUT
Legal Notice
Our comprehensive database is populated by our meticulous research and analysis of public data. MirrorRealEstate strives for accuracy and we make every effort to verify the information. However, MirrorRealEstate is not liable for the use or misuse of the site's information. The information displayed on MirrorRealEstate.com is for reference only.
Real Estate Broker
Daniel Matthew Estate Agents, Barry
Brokerage
Daniel Matthew Estate Agents, Barry
Profile Brokerage WebsiteTop Tags
TWO BEDROOMS EN-SUITE OPEN PLAN LIVING CLOSE TO AMENITIESLikes
0
Views
10
Related Homes
PH05 - 150 NEPTUNE DRIVE, Toronto (Englemount-Lawrence), Ontario
For Sale: CAD698,000
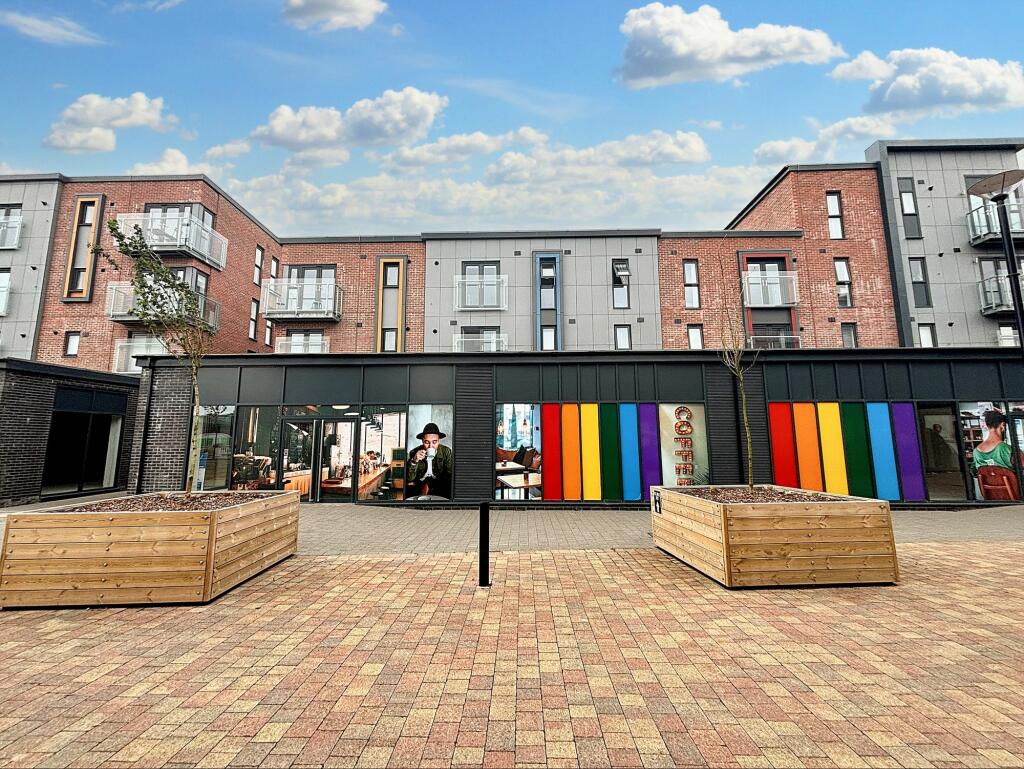


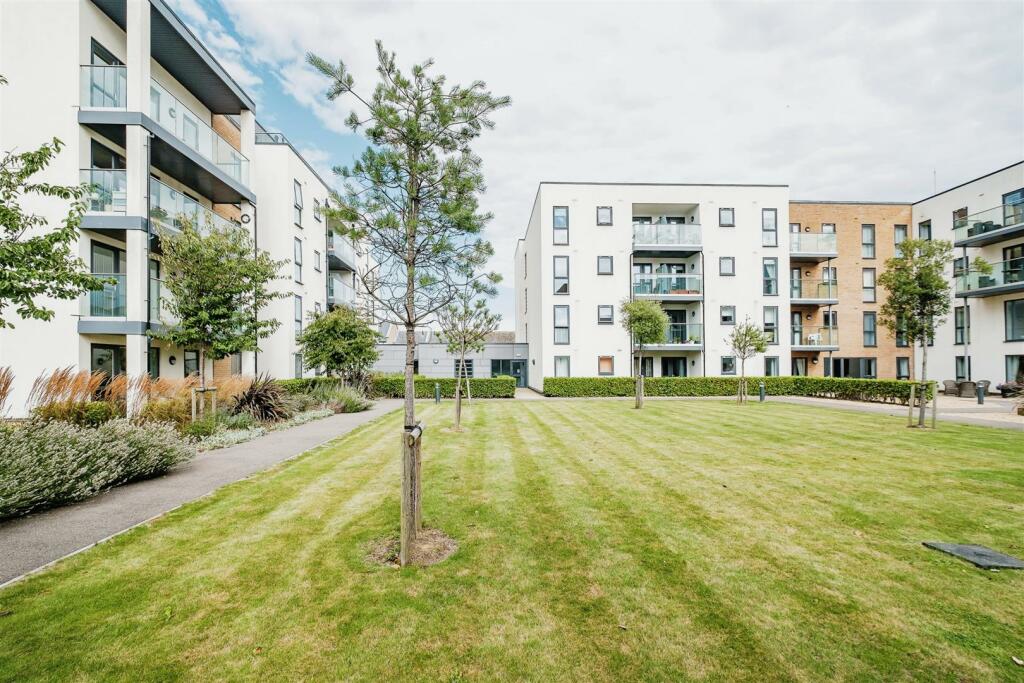

2 NEPTUNE DR 802, Toronto, Ontario, M6A3E6 Toronto ON CA
For Rent: CAD3,450/month

2 NEPTUNE DR 904, Toronto, Ontario, M6A3E6 Toronto ON CA
For Rent: CAD3,850/month

