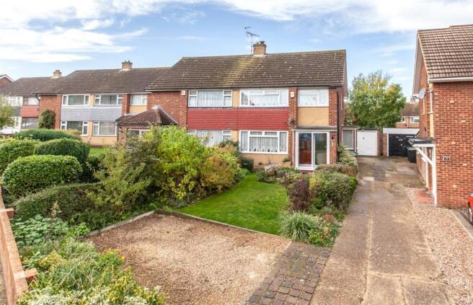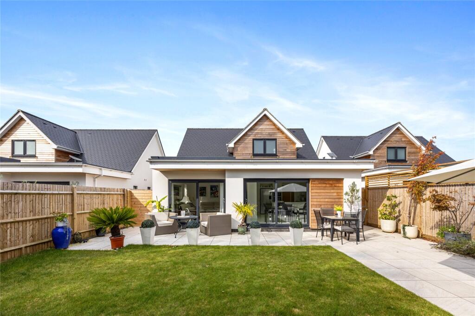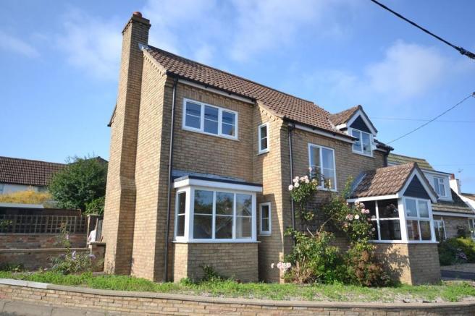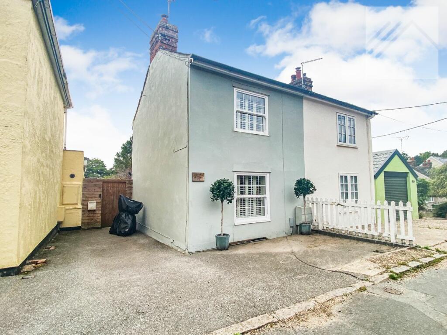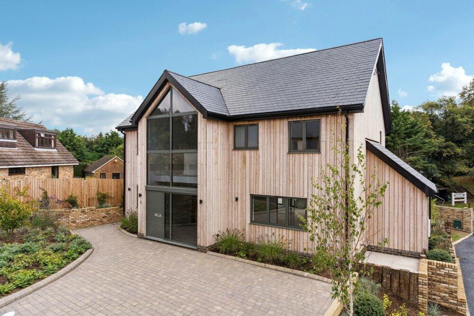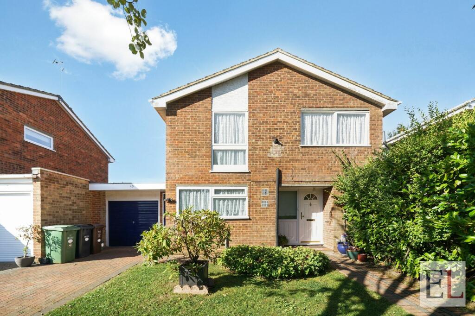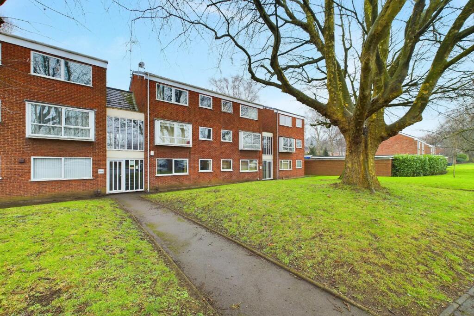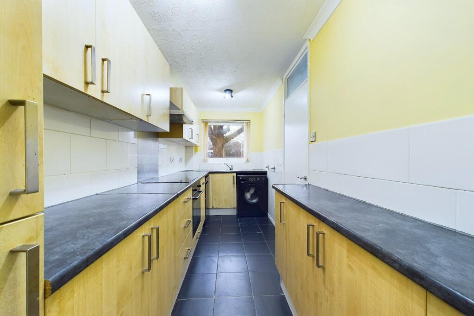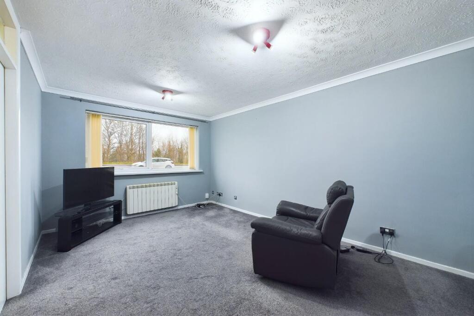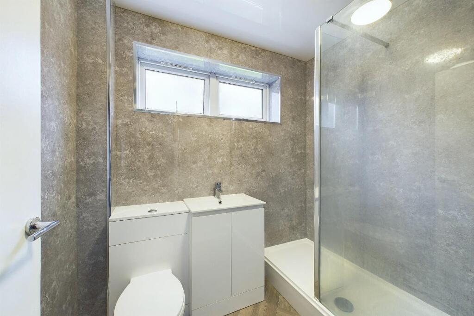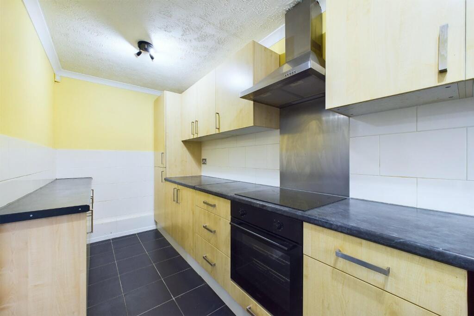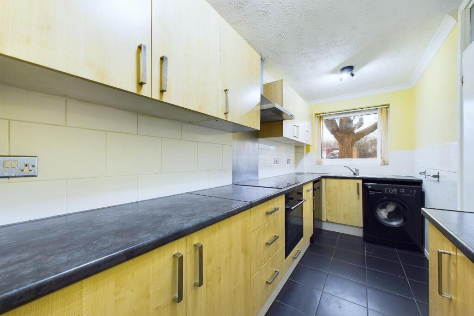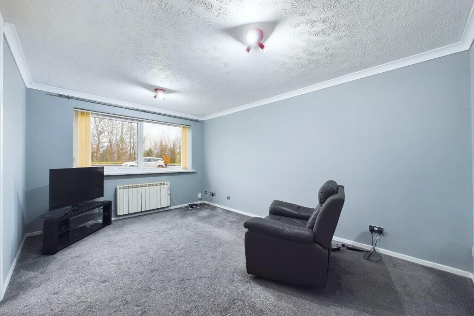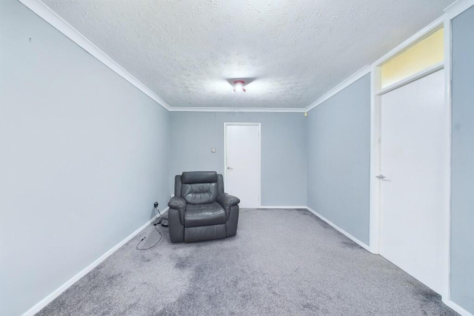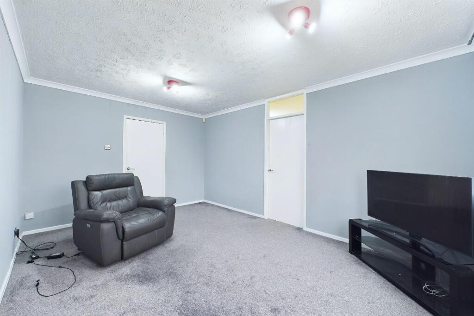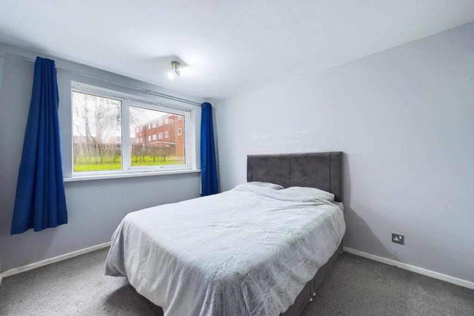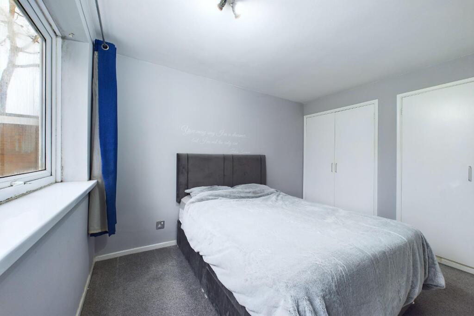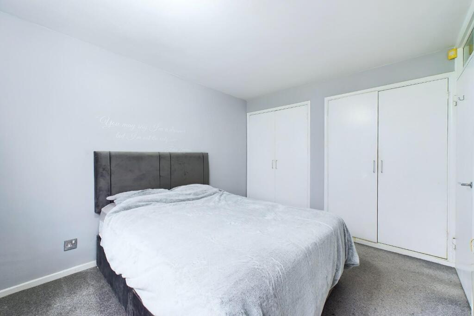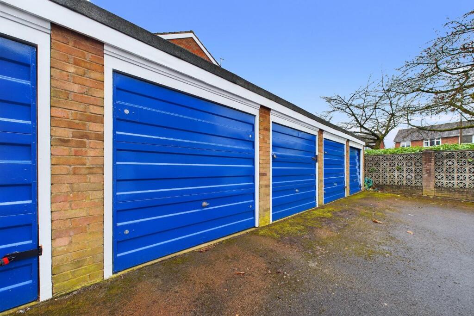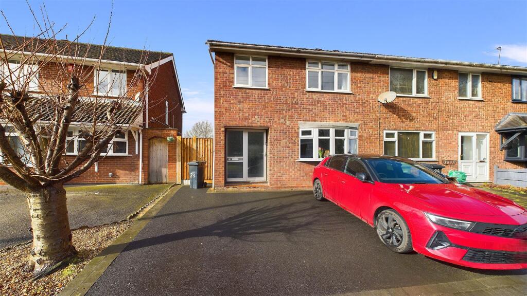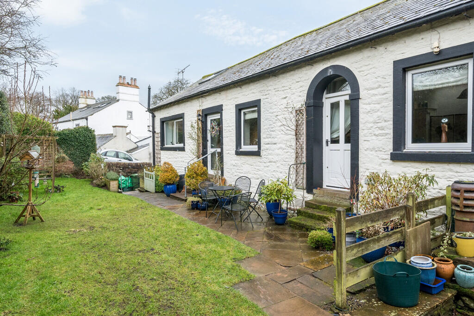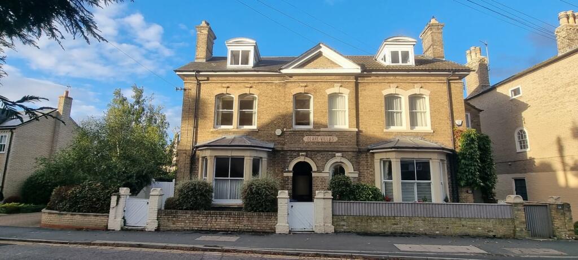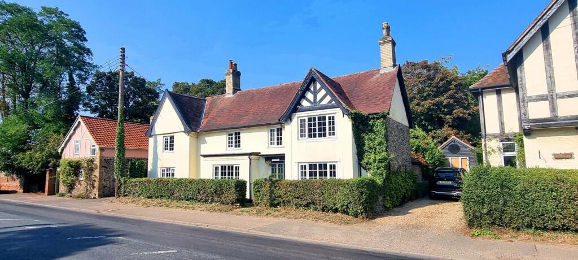Netherend Lane, Halesowen
For Sale : GBP 125000
Details
Bed Rooms
1
Bath Rooms
1
Property Type
Flat
Description
Property Details: • Type: Flat • Tenure: N/A • Floor Area: N/A
Key Features: • Ground floor apartment • Larger than expected • Recently refitted shower room • Garage • Superb commuter location
Location: • Nearest Station: N/A • Distance to Station: N/A
Agent Information: • Address: 63 High Street, Stourbridge, DY8 1DX
Full Description: RE/MAX is proud to present this beautifully maintained one-bedroom ground floor flat, ready to move in and offering a range of fantastic benefits. The property boasts a newly fitted, modern, and stylish bathroom, adding a touch of luxury to everyday living.In addition, this home benefits from a garage, providing extra storage space—perfect for those needing additional room for belongings or secure parking.Perfectly situated for convenience, this home is ideal for commuters. You'll find excellent transport links, including nearby bus routes and Cradley Train Station just a short walk away. Merry Hill Shopping Centre is only 1.8 miles away, while easy access to the motorway makes travel effortless.Don't miss this fantastic opportunity to make this property your home! Contact RE/MAX today to arrange a viewing.Entrance Hall - 1.03 x 2.18 (3'4" x 7'1") - With a door leading from the communal lobby and doors to various rooms.Kitchen - 4.57 x 1.77 (14'11" x 5'9") - With a door leading from the lounge, fitted with a range of wall and base units with worktops above, integrated oven and electric hob with extractor hood above, composite sink with mixer tap and a double glazed window to the front.Lounge - 4.60 x 3.25 (15'1" x 10'7") - With a door leading from the entrance hall, a doubled glazed window to the front, a door leading to the kitchen and a electric storage heater.Bathroom - 1.65 x 2.16 (5'4" x 7'1") - With a door leading from the entrance hall, newly fitted bathroom, walk-in shower, wall-mounted shower head, WC, wash basin, towel rail and a doubled window.Bedroom - 3.46 x 2.88 (11'4" x 9'5") - With a door leading from the entrance hall, fitted wardrobes to the side, a double glazed window to the rear and a electric storage heater.Garage - 2.49 x 5.01 (8'2" x 16'5") - BrochuresNetherend Lane, HalesowenBrochure
Location
Address
Netherend Lane, Halesowen
City
Netherend Lane
Features And Finishes
Ground floor apartment, Larger than expected, Recently refitted shower room, Garage, Superb commuter location
Legal Notice
Our comprehensive database is populated by our meticulous research and analysis of public data. MirrorRealEstate strives for accuracy and we make every effort to verify the information. However, MirrorRealEstate is not liable for the use or misuse of the site's information. The information displayed on MirrorRealEstate.com is for reference only.
Real Estate Broker
Re/Max Prime Estates, Stourbridge
Brokerage
Re/Max Prime Estates, Stourbridge
Profile Brokerage WebsiteTop Tags
Newly fitted modernLikes
0
Views
17
Related Homes
