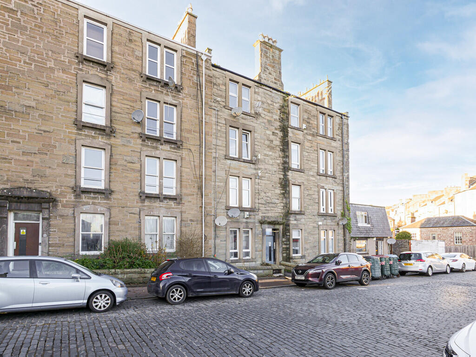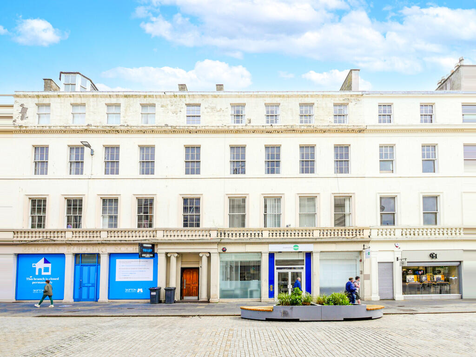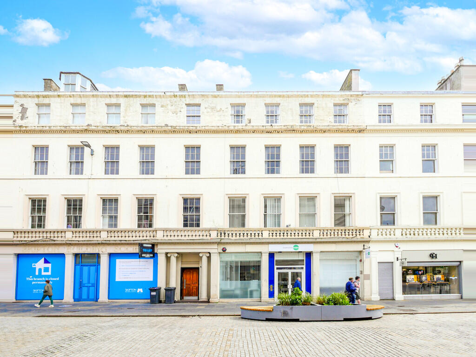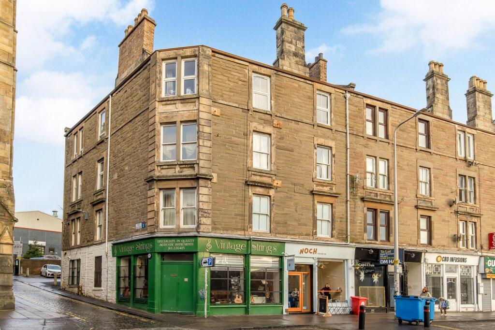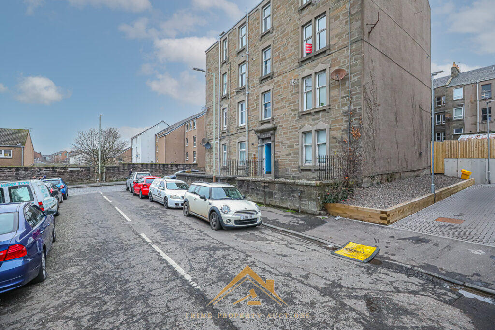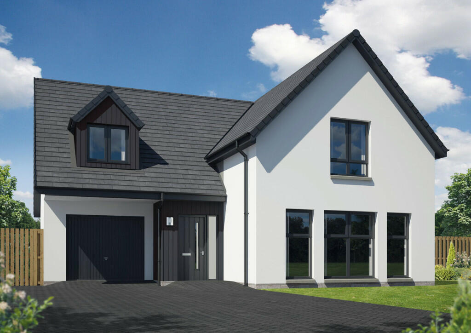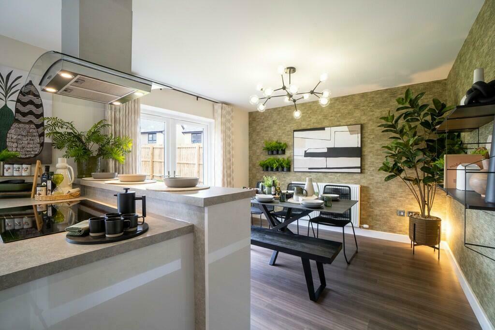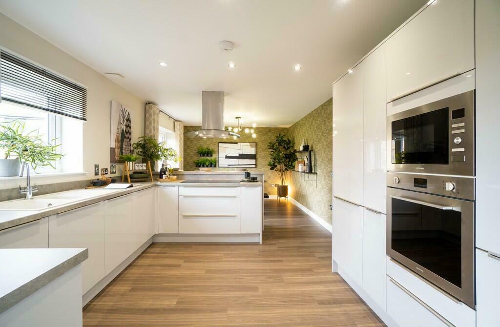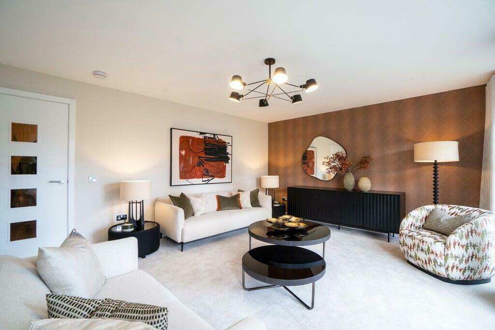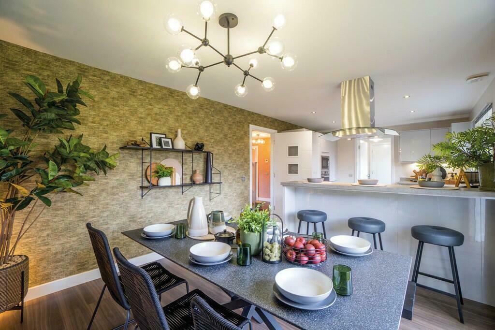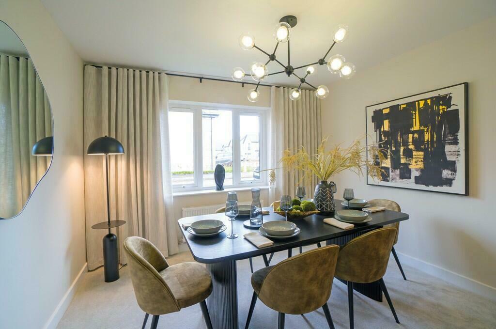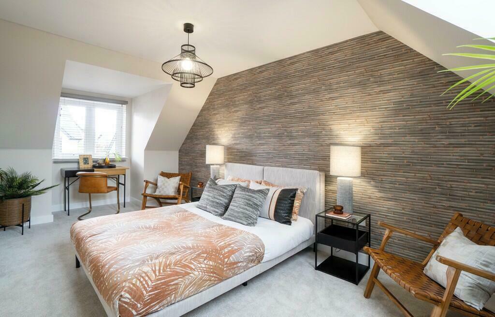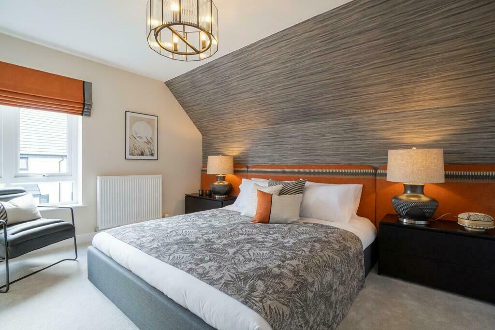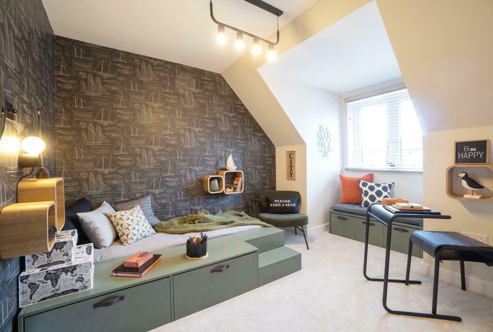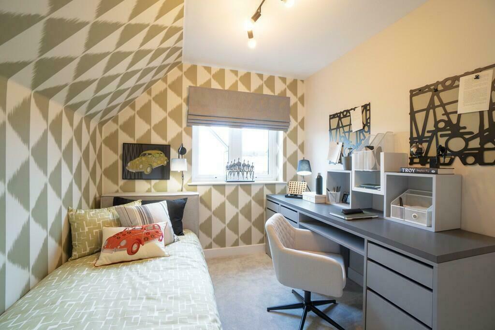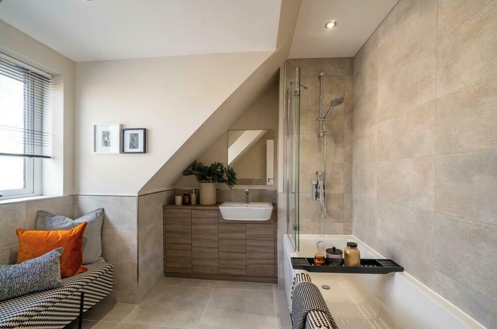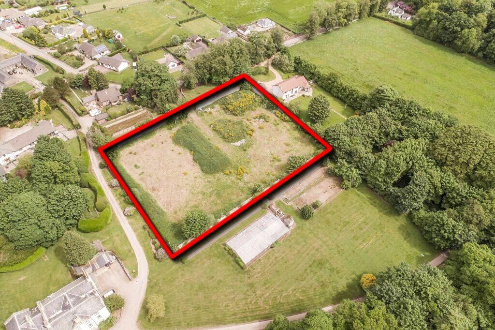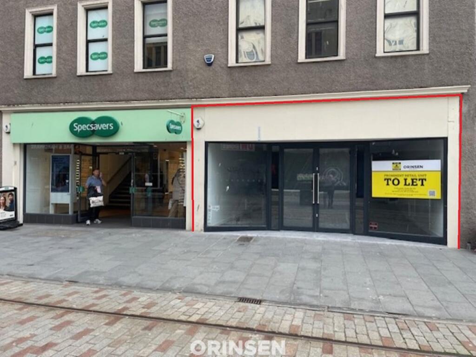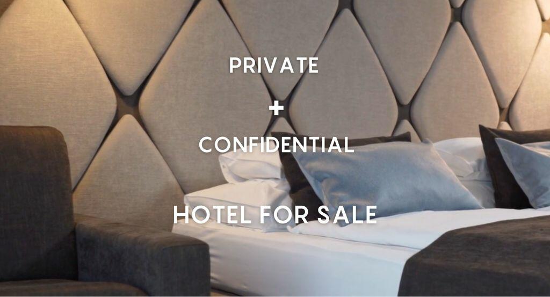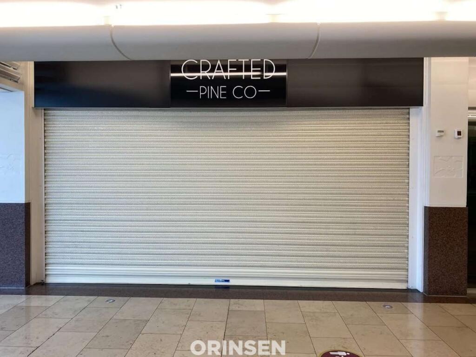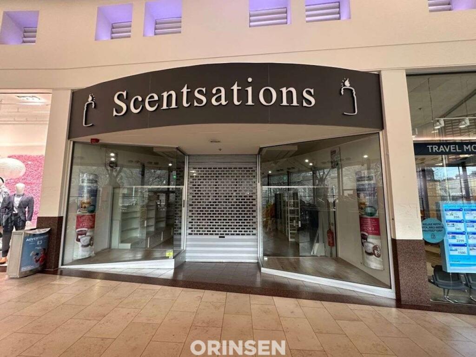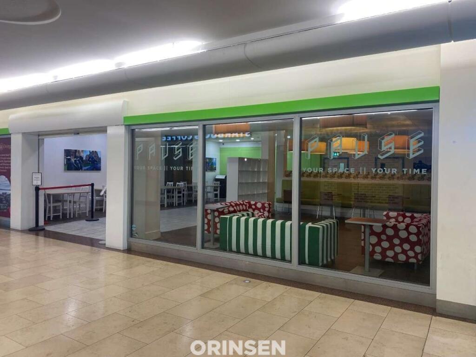Nethergray Entry, Dykes of Gray, Dundee, DD2 5JY
For Sale : GBP 490000
Details
Property Type
Detached
Description
Property Details: • Type: Detached • Tenure: N/A • Floor Area: N/A
Key Features: • Sunroom with French doors to the garden • Kitchen includes integrated appliances • Two en-suite bedrooms • Utility room off open plan kitchen/dining area • Superior bathroom ware and shower over the bath • Full height tiling around bath and half height on other walls • Turfed front and back gardens • Choice of paint colour for each room. • Fitted wardobes INCLUDED! • Virtual tour available - VIEW TODAY!
Location: • Nearest Station: N/A • Distance to Station: N/A
Agent Information: • Address: Nethergray Entry, Dykes of Gray, Dundee, DD2 5JY
Full Description: The creative design of the four bedroom, detached Culbin means it is ideal for family life. It has an elegant external appearance, with tall windows, and a contemporary finish.
The front door leads to a welcoming vestibule, which also has a sizeable storage cupboard to keep boots and coats tucked away.
This leads to the impressive hallway. The hall opens out to the rest of the home leading to the lounge, dining room, WC, open plan kitchen and family room.
The lounge has full height windows providing a scenic view out and allowing natural light to flood in.
The kitchen also has a family area, which gives flexibility. You can add in a table, or perhaps a few soft chairs to allow you to take in the view of the garden through the French doors. From off the kitchen, the utility room offer access to the integral garage.
Upstairs there are four impressive bedrooms which all include fitted wardrobes. Bedrooms 1 & 2 have en-suite bathrooms, with bedroom 1 featuring a walk-in wardrobe. There is also a family bathroom with a shower over the bath.
Location
Address
Nethergray Entry, Dykes of Gray, Dundee, DD2 5JY
City
Dundee
Features And Finishes
Sunroom with French doors to the garden, Kitchen includes integrated appliances, Two en-suite bedrooms, Utility room off open plan kitchen/dining area, Superior bathroom ware and shower over the bath, Full height tiling around bath and half height on other walls, Turfed front and back gardens, Choice of paint colour for each room., Fitted wardobes INCLUDED!, Virtual tour available - VIEW TODAY!
Legal Notice
Our comprehensive database is populated by our meticulous research and analysis of public data. MirrorRealEstate strives for accuracy and we make every effort to verify the information. However, MirrorRealEstate is not liable for the use or misuse of the site's information. The information displayed on MirrorRealEstate.com is for reference only.
Real Estate Broker
Springfield - North Scotland
Brokerage
Springfield - North Scotland
Profile Brokerage WebsiteTop Tags
Detached Culbin four bedroom tall windows Open plan kitchenLikes
0
Views
12
Related Homes
