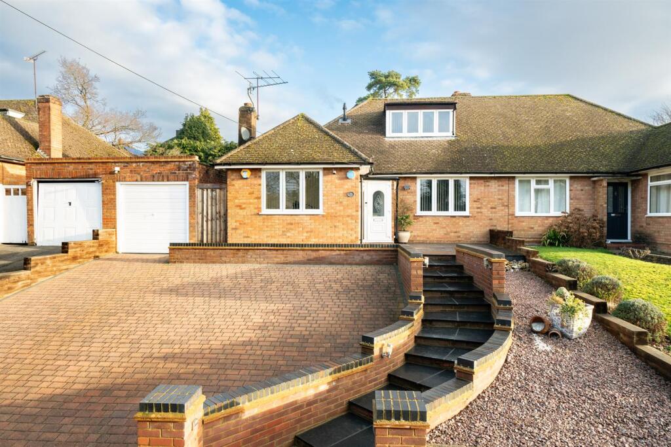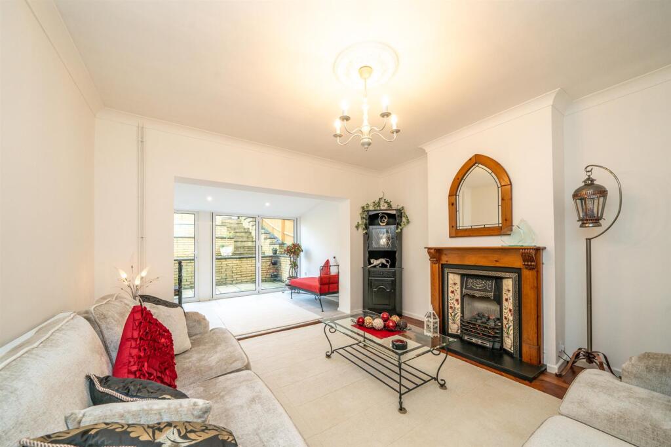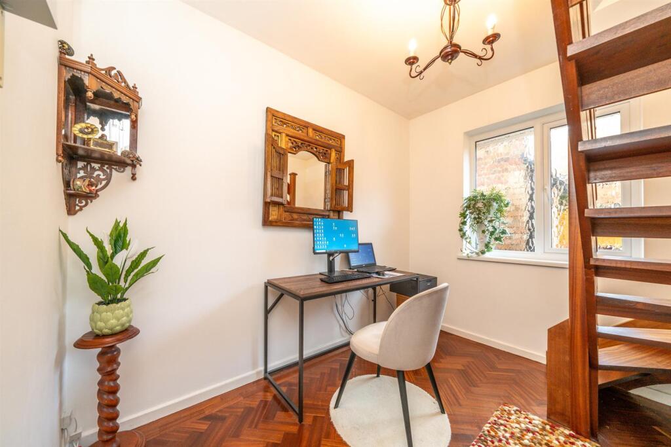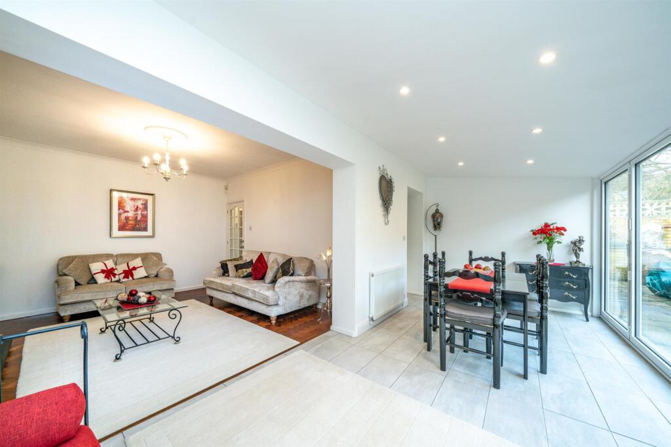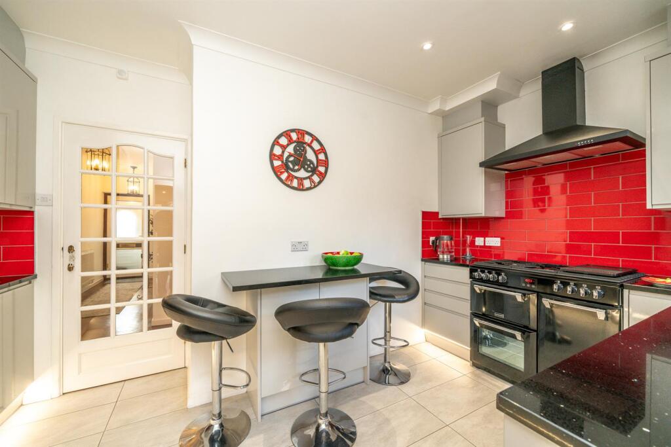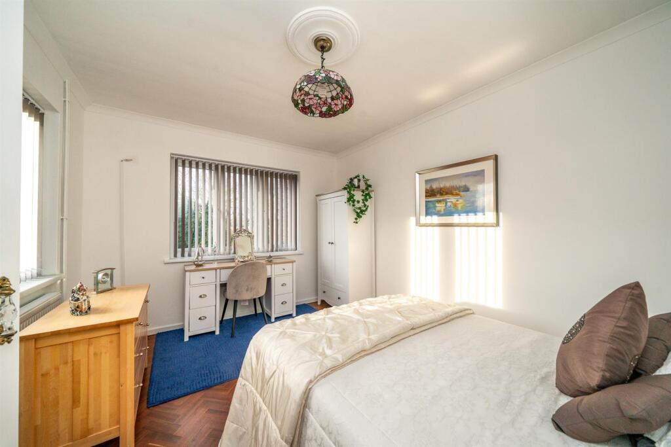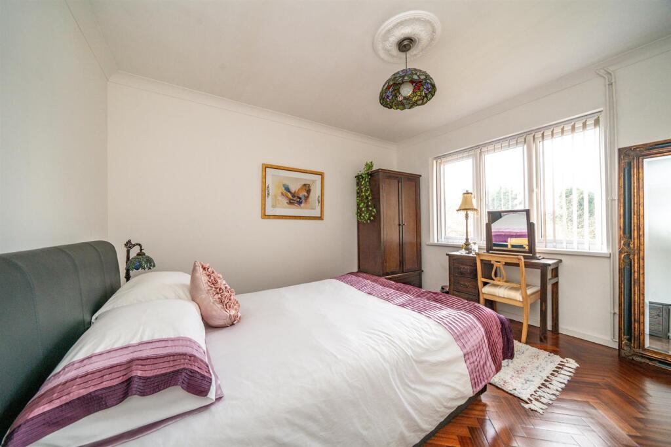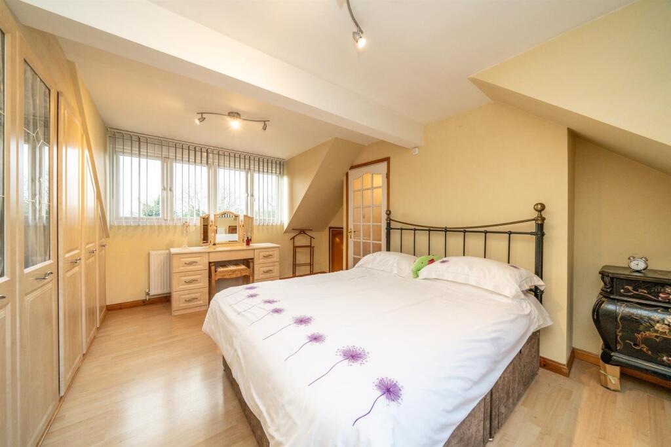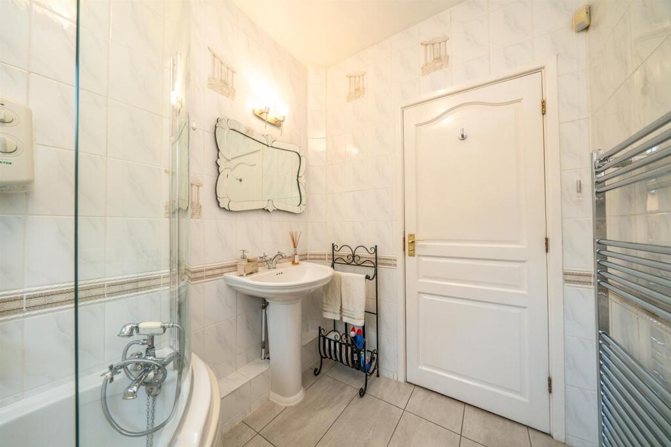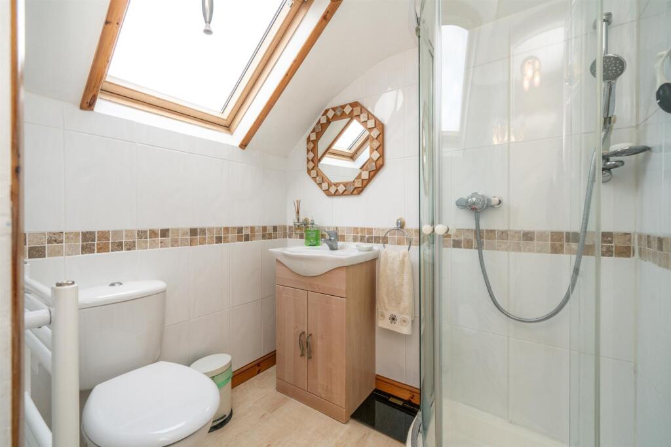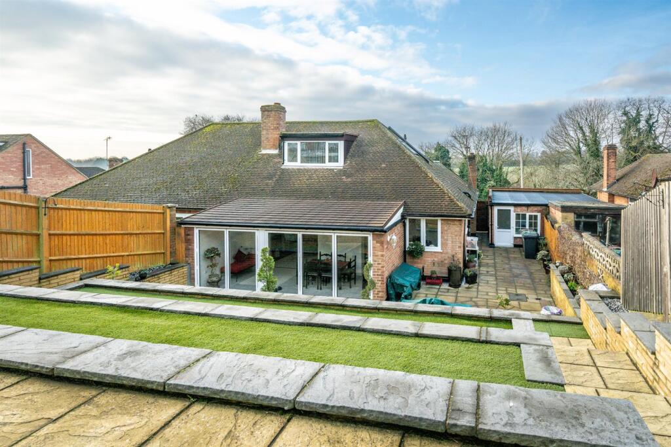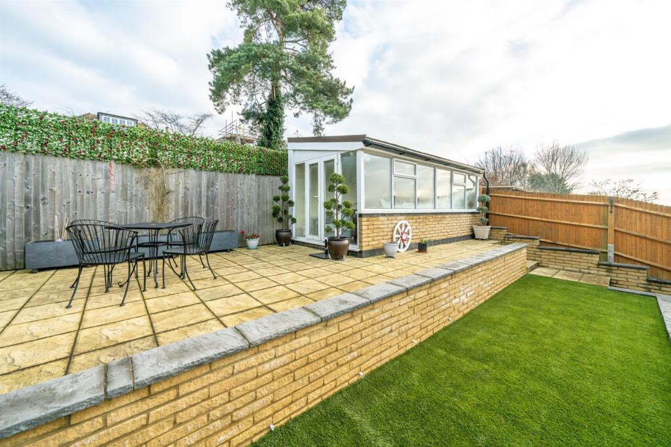Netherway, St. Albans
For Sale : GBP 875000
Details
Bed Rooms
3
Bath Rooms
2
Property Type
Semi-Detached
Description
Property Details: • Type: Semi-Detached • Tenure: N/A • Floor Area: N/A
Key Features: • Semi-Detached • Lounge • Dining Room • Modern Kitchen • Study • Three Double Bedrooms • Bathroom & En-Suite • Attractive Rear Garden • Outbuilding With Light & Power • Off Street Parking & Garage
Location: • Nearest Station: N/A • Distance to Station: N/A
Agent Information: • Address: Longmire House, 36-38 London Road, St Albans, AL1 1NG
Full Description: An attractive three bedroom semi-detached home in a wonderfully private position overlooking a green and trees in the sought-after St Stephens area of St Albans. The property is presented in superb condition and offers generous and flexible living space.The accommodation begins with a porch leading into the welcoming entrance hall with doors to rooms. The spacious lounges links into the dining area with double bi-folding doors to the rear. A square archway opens into the modern kitchen with a breakfast bar area.There are two well-proportioned double bedrooms to the front served by a bathroom. A useful study has stairs leading to the first floor and the principal bedroom with range of fitted wardrobes, excellent eaves storage and an ensuite shower room.Externally, a block paved driveway offers off street parking for several cars leading to the garage. To the rear is a wonderfully private rear garden which has been arranged over three tiers with lawn and a generous patio, ideal for entertaining. On the upper tier there's a part-brick built room which could be used as a home office, gym or studio.Netherway is located in the popular St Stephens area of St Albans with highly regarded schools including Prae Wood, Marlborough and St Columba's close by and Verulam Park and Waitrose within a short walk away.Accommodation - Porch - Entrance Hall - Kitchen - 4.04m x 2.92m (13'3 x 9'7) - Lounge - 3.91m x 3.84m (12'10 x 12'7) - Study - 3.02m x 2.41m (9'11 x 7'11) - Bedroom - 3.81m x 3.40m (12'6 x 11'2) - Bedroom - 4.01m x 3.02m (13'2 x 9'11) - Bathroom - First Floor - Bedroom - 4.80m x 3.40m (15'9 x 11'2) - En-Suite - Outside - Frontage - Rear Garden - Garage - 4.93m x 2.21m (16'2 x 7'3) - Outbuilding - 5.66m x 2.31m (18'7 x 7'7) - BrochuresNetherway, St. AlbansBrochure
Location
Address
Netherway, St. Albans
City
Netherway
Features And Finishes
Semi-Detached, Lounge, Dining Room, Modern Kitchen, Study, Three Double Bedrooms, Bathroom & En-Suite, Attractive Rear Garden, Outbuilding With Light & Power, Off Street Parking & Garage
Legal Notice
Our comprehensive database is populated by our meticulous research and analysis of public data. MirrorRealEstate strives for accuracy and we make every effort to verify the information. However, MirrorRealEstate is not liable for the use or misuse of the site's information. The information displayed on MirrorRealEstate.com is for reference only.
Real Estate Broker
Paul Barker Estate Agents, St Albans
Brokerage
Paul Barker Estate Agents, St Albans
Profile Brokerage WebsiteTop Tags
Likes
0
Views
25
Related Homes
No related homes found.
