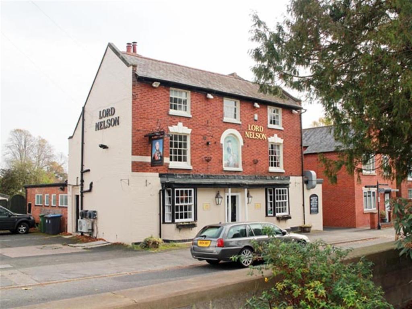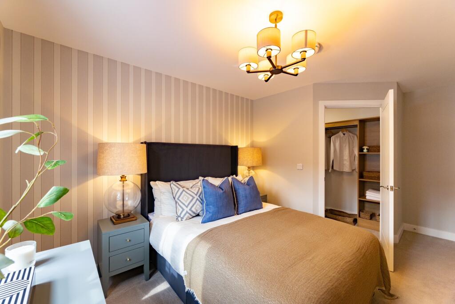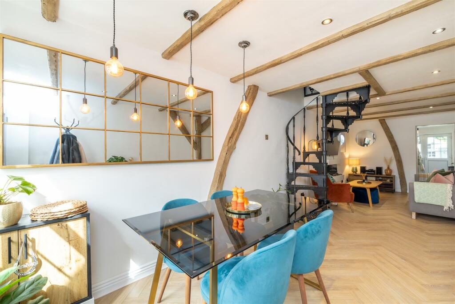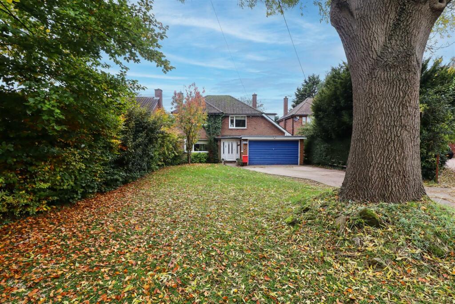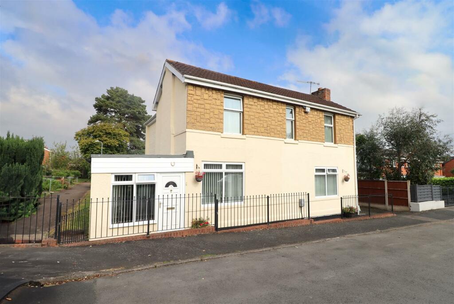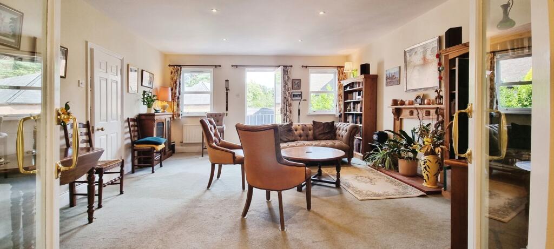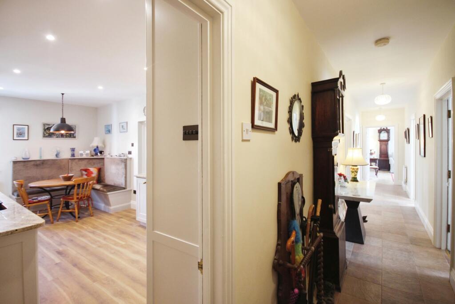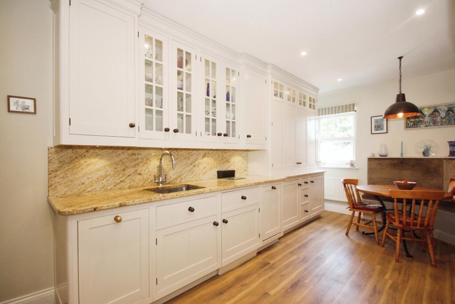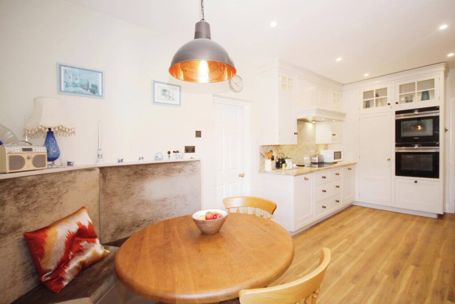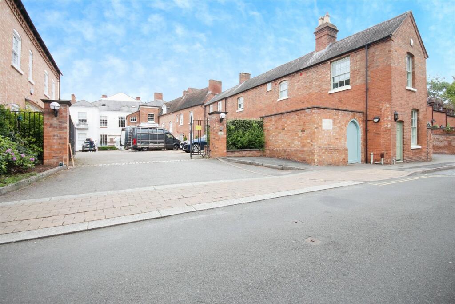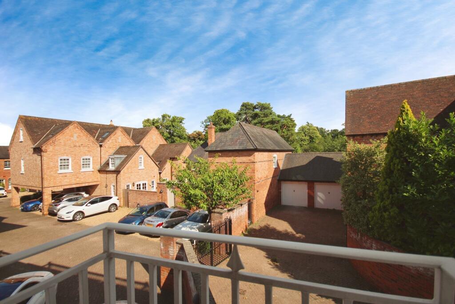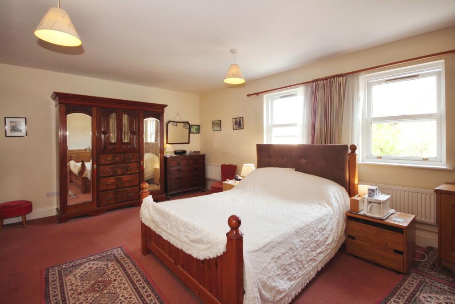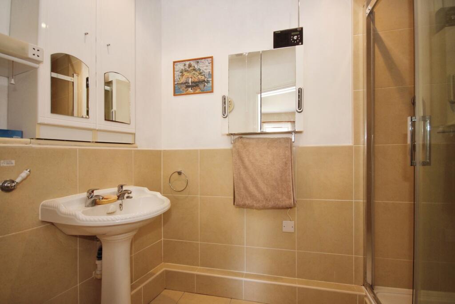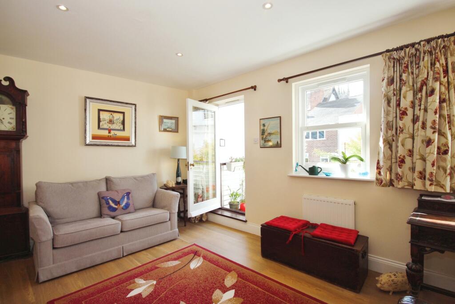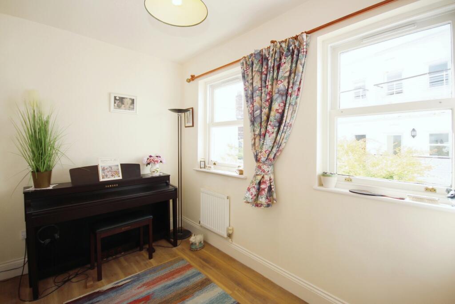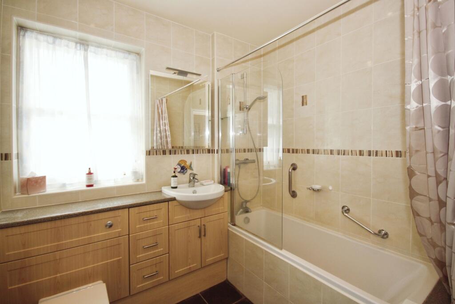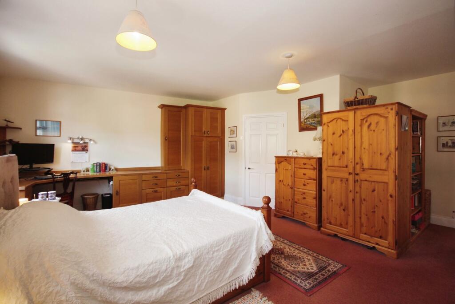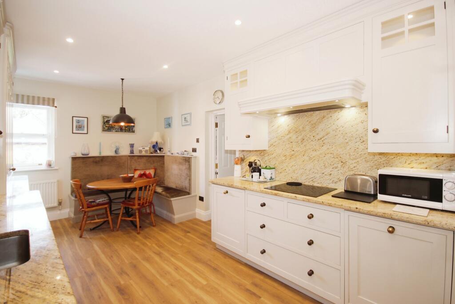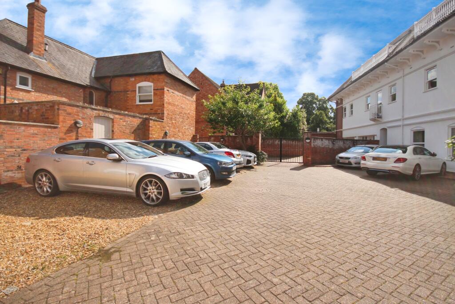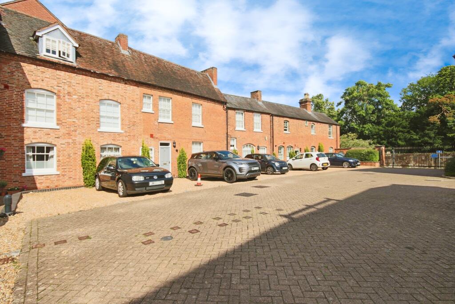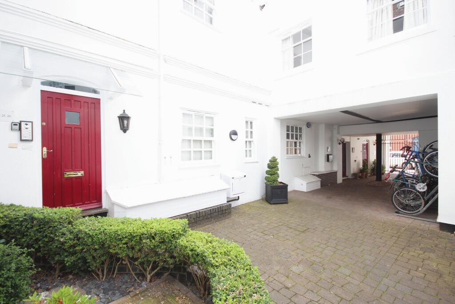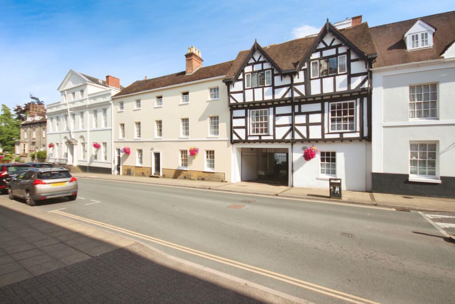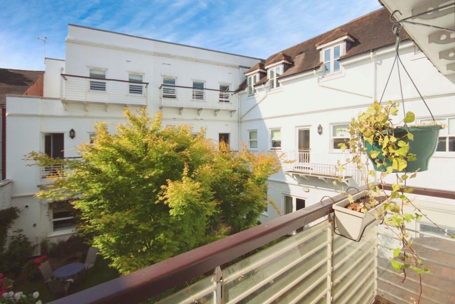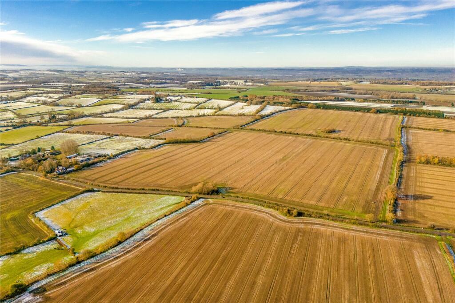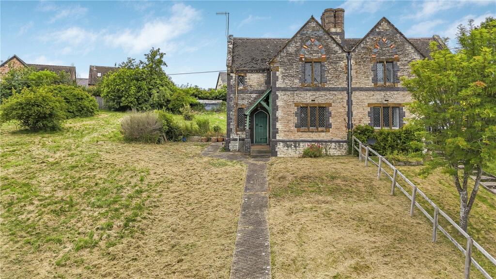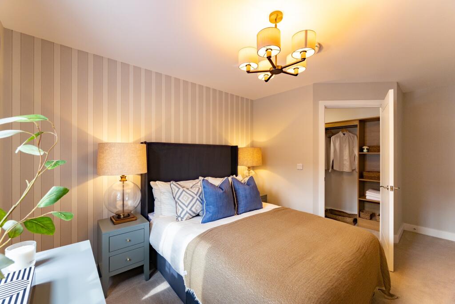Neville Court, Castle Lane, Warwick, Warwickshire, CV34
For Sale : GBP 375000
Details
Bed Rooms
3
Bath Rooms
2
Property Type
Flat
Description
Property Details: • Type: Flat • Tenure: N/A • Floor Area: N/A
Key Features: • Truly Impressive With Large Rooms, High Ceilings, Double Glazed Sash Windows & Plenty Of Natural Light • High Quality Bespoke Painted Kitchen With Integrated Appliances & Beautiful Design Features • A ‘Can’t Be Beaten’ Location In the Town Centre Also Extremely Quiet & Private With Garden Views • Secure Allocated Parking Plus Ample Parking Options For Residents With Passes For A Small Fee Annually To WDC • Well Maintained Development - Share Of Freehold With Long Lease & Peppercorn Ground Rent
Location: • Nearest Station: N/A • Distance to Station: N/A
Agent Information: • Address: 1 Jury Street, Warwick, CV34 4EH
Full Description: **NO CHAIN** ‘Neville Court’ is a highly desirable premier location right on Warwick High Street and faces Warwick Castle Grounds. Boasting a most enviable 1st floor position to the rear of the building with two quiet balconys, high ceilings, ultra luxury hand made and hand painted kitchen and an exceptional scale to the rooms this really is a property to enjoy. Parking is allocated, secure and gated and there are under-cover bike stores also for those that require this. Briefly comprising; Communal hallway, private entrance hall, breakfast kitchen, square living room, two large double bedrooms, master with ensuite, main bathroom with shower over bath, bedroom three with built in storage, parking and shared cellar space for secure storage if required. Located in a gated development just off of one of Warwick's main high streets, the property benefits from being within walking distance to Warwick Town Centre containing lots of amenities and local eateries. Additionally, the property is within walking distance (0.6 miles) to Warwick Train station (a direct line to London Marylebone).Communal EntranceCommunal entrance door with intercom phone system. Communal entrance hall, stairs to the first floorEntrance HallTiled floor, wall-mounted video entry phone system, ceiling lights, radiators. doors to all roomsLiving Room5.9m x 4.9mA square room with high ceilings accessed via glazed double doors from the hallway. Two double glazed sash windows to the rear aspect and double glazed door opening in to a Juliet balcony. Mock fireplace with pine surround and a terracotta tiled hearth, radiators, downlighters. Door opening into the;Breakfast Kitchen5.91m x 3.04mA high quality bespoke installation by local company ‘I C Furniture', located on the High Street. Comprising a range of base wall and display units all beautifully crafted in high quality solid oak wood with granite worktops and splashbacks, inset ‘Franke' sink with mixer tap over, two integrated pull-out ‘Liebherr' fridges, two integrated ‘Siemens; freezers, ‘Siemens' slimline dishwasher, washing machine, ‘Siemens' double ovens and induction hob with an illuminated canopy over and a concealed extractor unit with light. There is a beautifully made pantry cupboard with ample storage and a dresser unit with soft close concertina doors, lighting and creative storage solutions. Wood effect ‘Amtico' floor, downlighters, Bespoke breakfast bench seating area with under chair storage, radiator and double glazed window to the rear aspect.Bedroom One6.23m x 5.93mLarge Double Room - two double glazed sash style windows to the rear aspect, Built in office storage incorporating computer desk, filing drawers and built in storage cupboard. Radiators, ceiling light points. Door to;En-Suite ShowerHalf tiled, white shower suite comprising a concealed cistern WC, pedestal hand basin and fully tiled oversized shower enclosure with ‘Mira Sport' shower. Glazed sliding shower door, radiator, tiled floor, downlighters, shaver point, extractor, ceiling light and wall mounted storage cabinets.Bedroom Two5.32m x 3.45mLarge Double Room - Two double-glazed sash-style windows, double-glazed door opening onto an enclosed external balcony overlooking communal gardens. Wood effect ‘Amtico' floor, downlighters, radiators.Main BathroomFully Tiled – A white suite comprising vanity unit with concealed flush WC and hand wash basin with storage. Panelled bath with mixer tap and Grohe shower system over with glazed shower screen. Chrome heated towel rail, extractor fan, downlighters, and tiled floor. Obscure double glazed sash style window to the side.Bedroom Three/Study3.08m x 2.09mSingle Room - Two double glazed sash style windows to the side. Built in double wardrobe with sliding doors, built in airing cupboard housing the Worcester combination boiler. Radiator and ceiling lightExternalCommunal GroundsAccessed from Castle Lane to a gated vehicle and pedestrian access with secure gate codes. Electric gates opening in to the parking area.
Parking is allocated and the space for this property is visible from the living room, master bedroom and kitchen.
There is a communal bin store and under cover bike storage area also. Independent secure gate allowing pedestrian access to the High Street and immediately into the town centreAdditional InformationAs a resident in such close proximity of the castle and grounds each resident is currently awarded a free annual pass to the castle. This is of great value as the grounds can be enjoyed as can the local events held throughout the year.
Parking – This is allocated for one car. Warwick District Council operate a residents parking scheme for a small fee annually where residents can park on street. There are also private secure parking options available in the town centre if desired for those that require more than one vehicle.TenureThe property is Leasehold with a term of 999 years commencing on 1st January 2000. The current annual service Maintenance Charge is £3,560.43, with a peppercorn ground rent. The agent has not checked the legal status to verify the Leasehold status of the property. The purchaser is advised to obtain verification from their legal advisors.BrochuresParticulars
Location
Address
Neville Court, Castle Lane, Warwick, Warwickshire, CV34
City
Warwickshire
Features And Finishes
Truly Impressive With Large Rooms, High Ceilings, Double Glazed Sash Windows & Plenty Of Natural Light, High Quality Bespoke Painted Kitchen With Integrated Appliances & Beautiful Design Features, A ‘Can’t Be Beaten’ Location In the Town Centre Also Extremely Quiet & Private With Garden Views, Secure Allocated Parking Plus Ample Parking Options For Residents With Passes For A Small Fee Annually To WDC, Well Maintained Development - Share Of Freehold With Long Lease & Peppercorn Ground Rent
Legal Notice
Our comprehensive database is populated by our meticulous research and analysis of public data. MirrorRealEstate strives for accuracy and we make every effort to verify the information. However, MirrorRealEstate is not liable for the use or misuse of the site's information. The information displayed on MirrorRealEstate.com is for reference only.
Real Estate Broker
R A Bennett & Partners, Warwick
Brokerage
R A Bennett & Partners, Warwick
Profile Brokerage WebsiteTop Tags
High CeilingsLikes
0
Views
28
Related Homes
